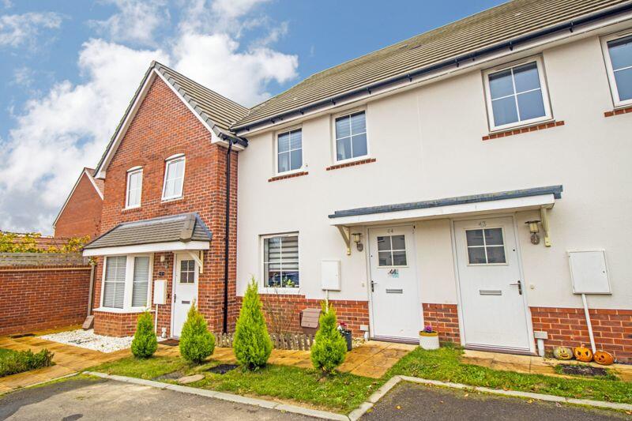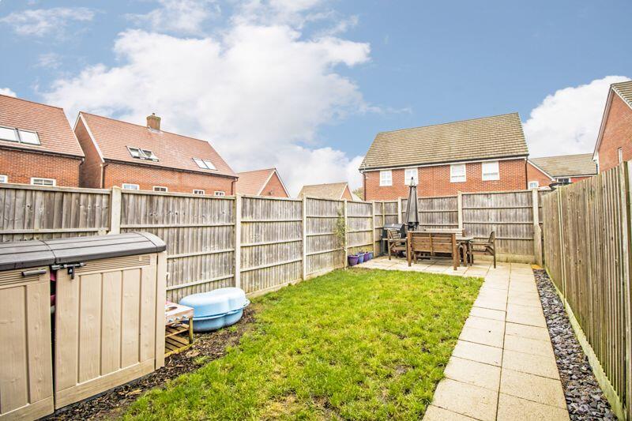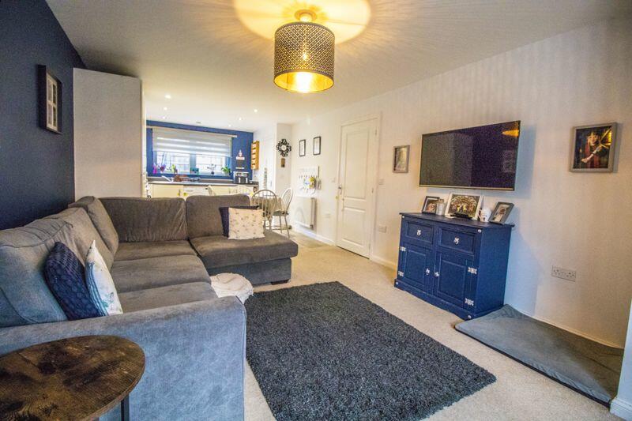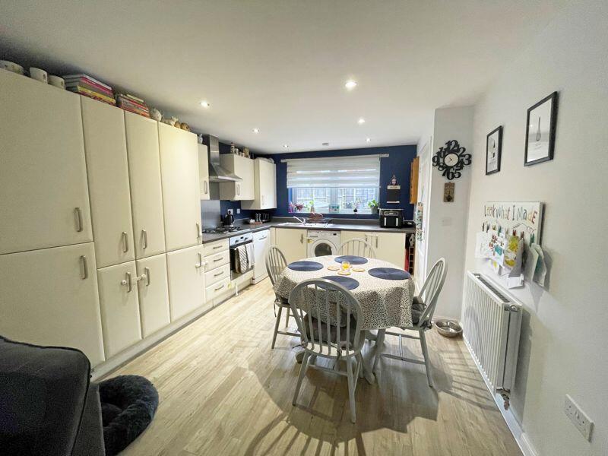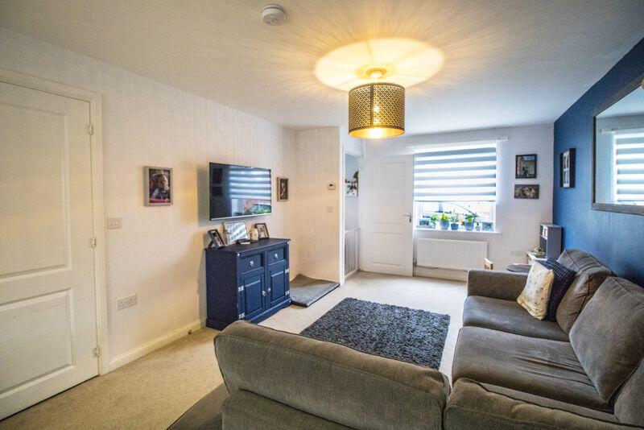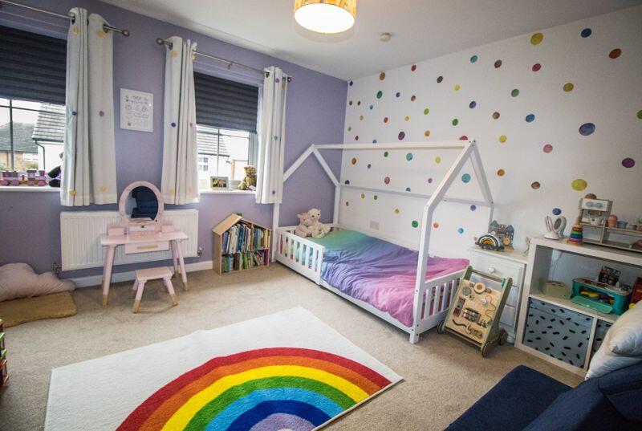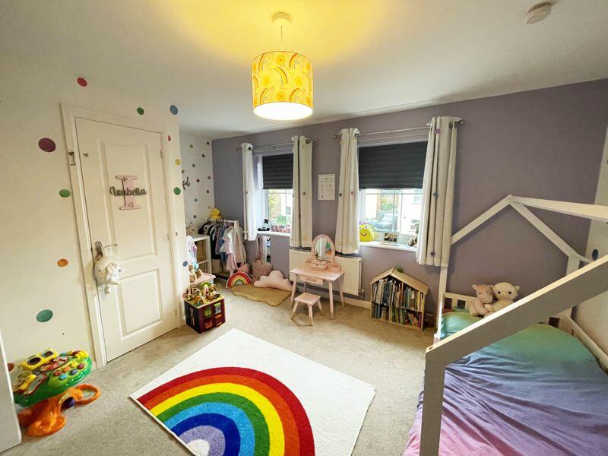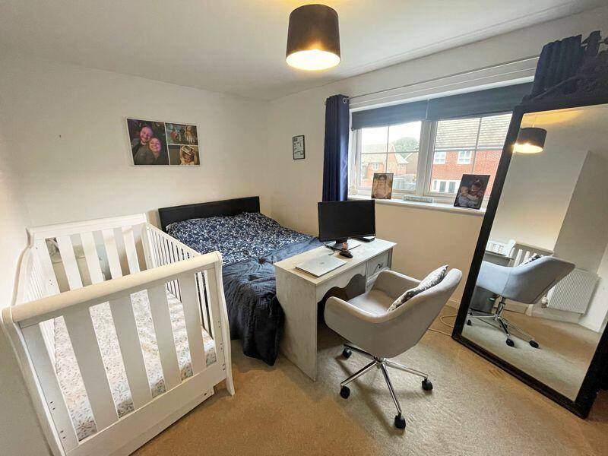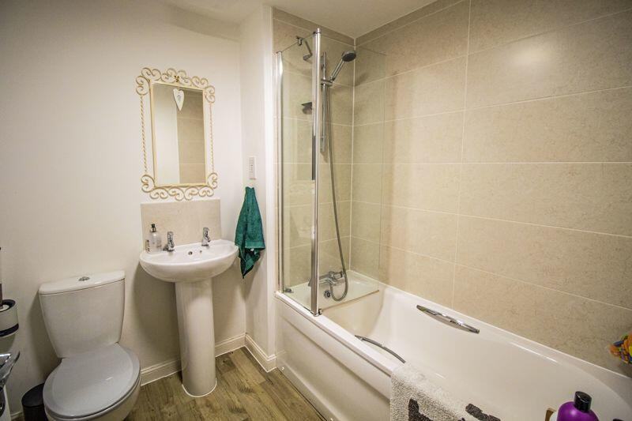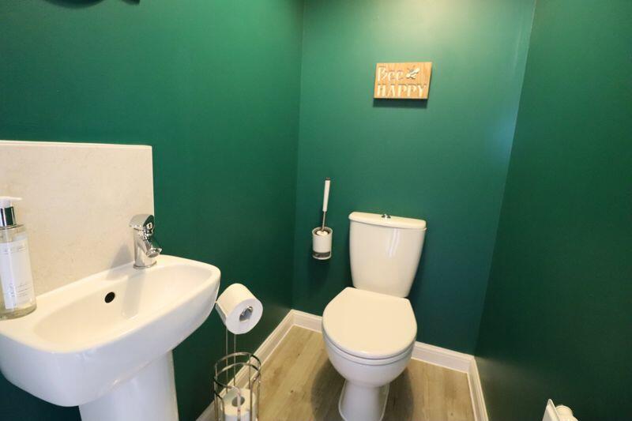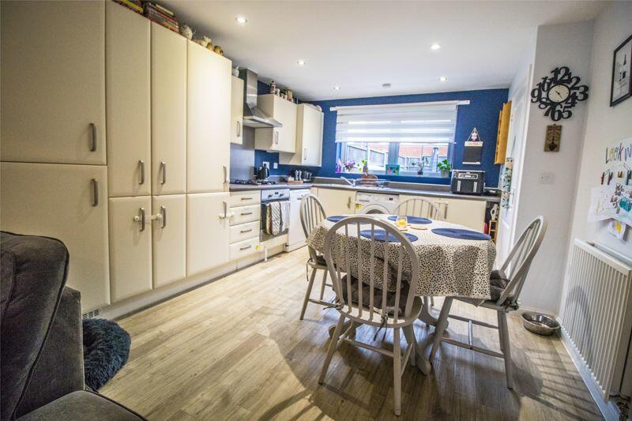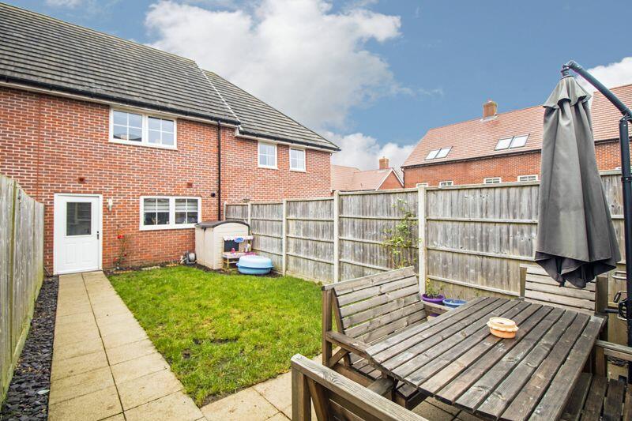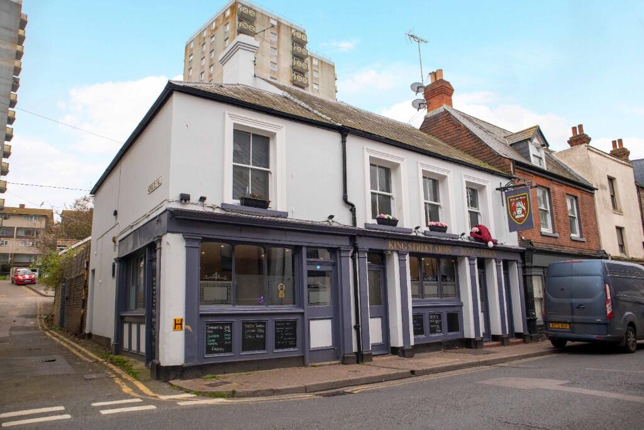***REDUCED*** 2 bedroom house, Bishop Park, Henfield
For Sale : GBP 365000
Details
Bed Rooms
2
Bath Rooms
1
Property Type
Terraced
Description
Property Details: • Type: Terraced • Tenure: N/A • Floor Area: N/A
Key Features: • A most attractive two bedroom terraced family home. • Pleasantly situated to the rear of this popular modern development • Close to countryside walks, including The Downs Link • Spacious 28' living room with modern fitted Kitchen area and luxury vinyl flooring • Gas combination boiler. Double glazed windows and external doors • Cloakroom. two allocated parking spaces and easterly facing garden • Remainder of NHBC warranty (approx 4 years remaining). COUNCIL TAX: C. EPC: B
Location: • Nearest Station: N/A • Distance to Station: N/A
Agent Information: • Address: Euston House High Street, Henfield, BN5 9DD
Full Description: An extremely well-presented two-bedroom terraced property with a sunny rear garden and two parking spaces, built by Barratt Homes in around 2018 of an attractive combination of brick and white painted rendered elevation under a composite slate effect roof. The property is pleasantly situated to the rear of this popular development, beyond an open area of green/play area, close to countryside walks. There is light and spacious accommodation over two floors that includes a superb open plan 28' long Living Room with a modern fitted Kitchen area (13'5 x 11'1 max), plus a rear lobby and a Cloakroom. Whilst on the first floor is a large main Bedroom plus a further good-sized double Bedroom and a family Bathroom. There is allocated parking for two cars to the front of the property and an Easterly rear garden. Other features include gas central heating, a large, useful walk-in cupboard in the Living Room, plus double-glazed windows and external doors. An internal inspection of this lovely family home is highly recommended.BrochuresProperty BrochureFull Details
Location
Address
***REDUCED*** 2 bedroom house, Bishop Park, Henfield
City
Bishop Park
Features And Finishes
A most attractive two bedroom terraced family home., Pleasantly situated to the rear of this popular modern development, Close to countryside walks, including The Downs Link, Spacious 28' living room with modern fitted Kitchen area and luxury vinyl flooring, Gas combination boiler. Double glazed windows and external doors, Cloakroom. two allocated parking spaces and easterly facing garden, Remainder of NHBC warranty (approx 4 years remaining). COUNCIL TAX: C. EPC: B
Legal Notice
Our comprehensive database is populated by our meticulous research and analysis of public data. MirrorRealEstate strives for accuracy and we make every effort to verify the information. However, MirrorRealEstate is not liable for the use or misuse of the site's information. The information displayed on MirrorRealEstate.com is for reference only.
Top Tags
Likes
0
Views
13

253 Martindale Boulevard NE, Calgary, Alberta, T3J 2X8 Calgary AB CA
For Sale - CAD 399,900
View Home
253 Martindale Boulevard NE, Calgary, Alberta, T3J2X8 Calgary AB CA
For Sale - CAD 399,900
View HomeRelated Homes
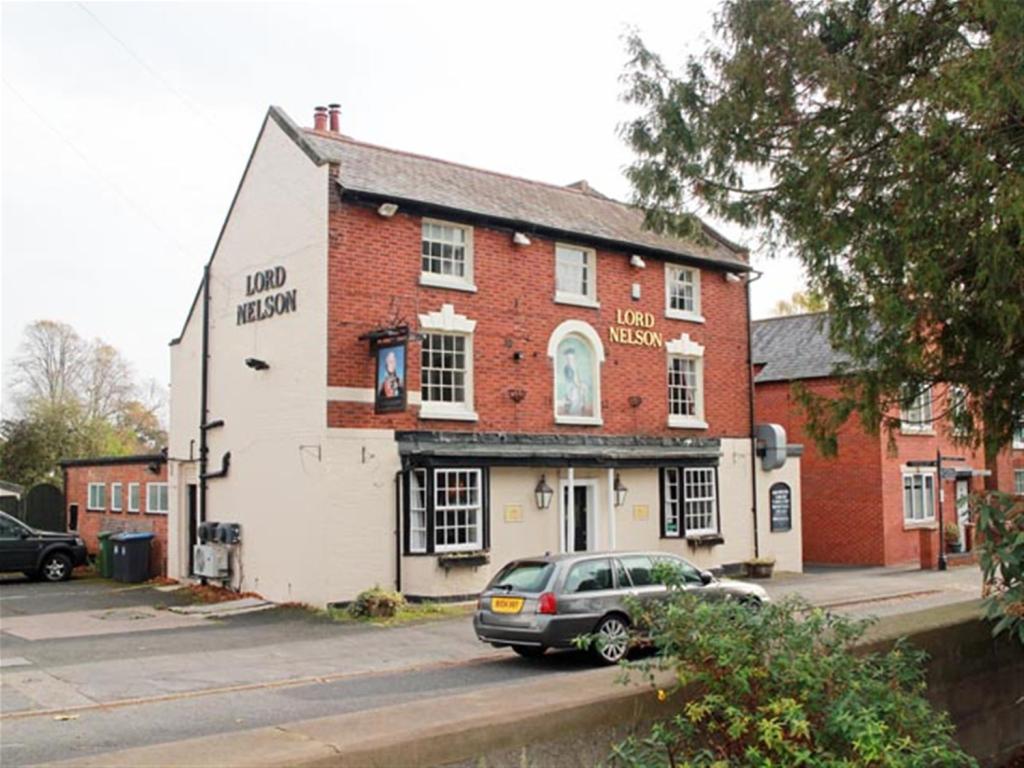


TH104 -6 PARKWOOD AVE Th104, Toronto, Ontario, M4V0A3 Toronto ON CA
For Rent: CAD4,980/month

3208 -15 ICEBOAT TERR 3208, Toronto, Ontario, M5V4A5 Toronto ON CA
For Rent: CAD2,950/month

5383 Candlespice Way, Las Vegas, Clark County, NV, 89135 Las Vegas NV US
For Sale: USD699,000

10520 Harvest Green Way, Las Vegas, Clark County, NV, 89135 Las Vegas NV US
For Sale: USD649,995

525 N Bishop Street, Chicago, Cook County, IL, 60642 Chicago IL US
For Sale: USD1,150,000

