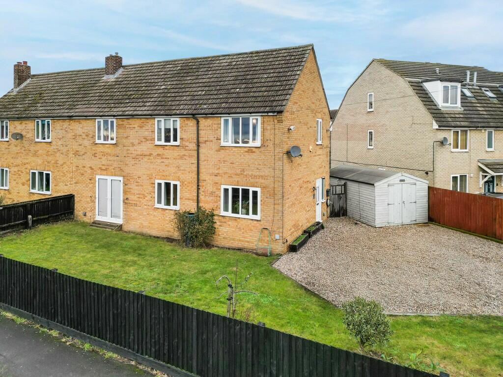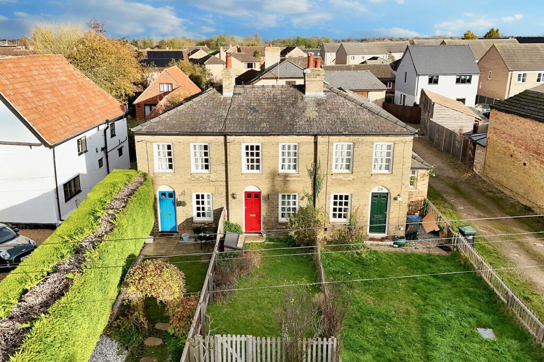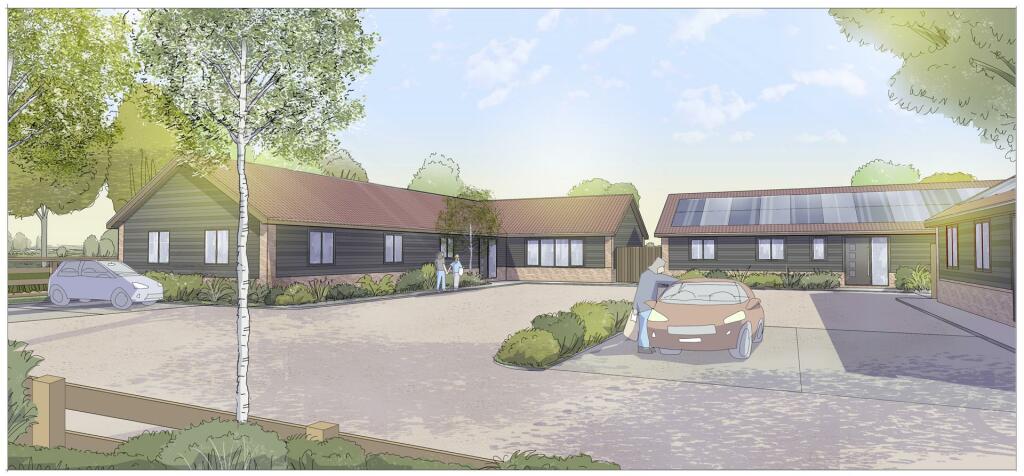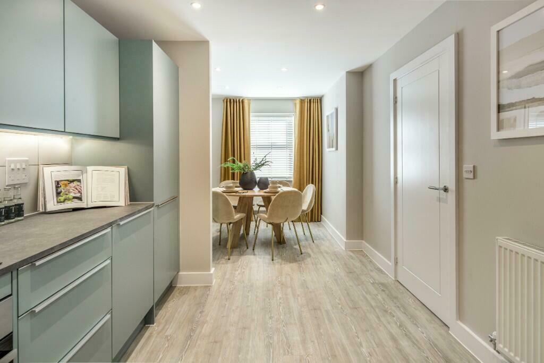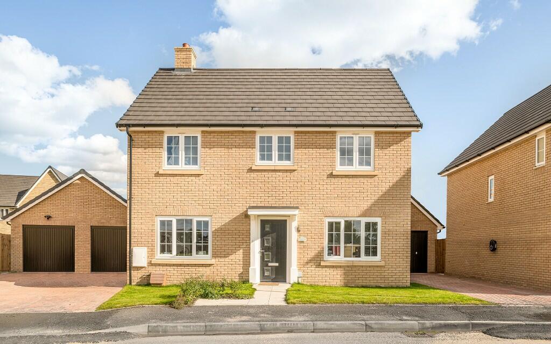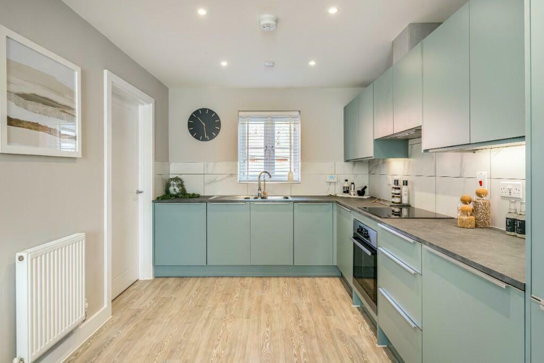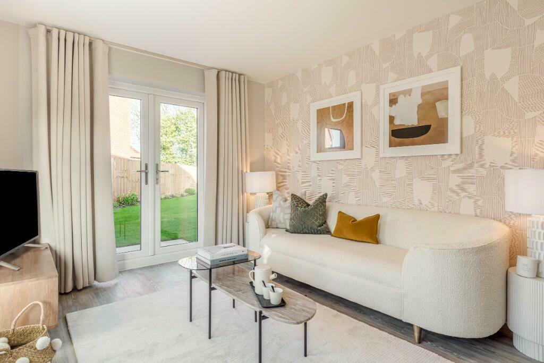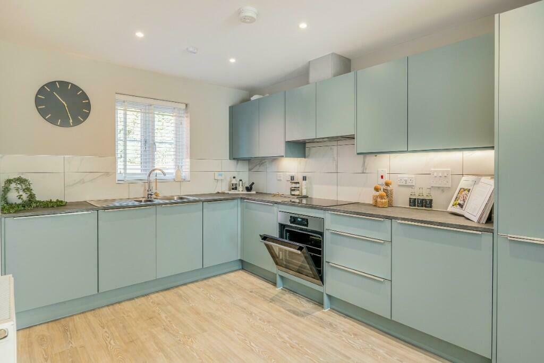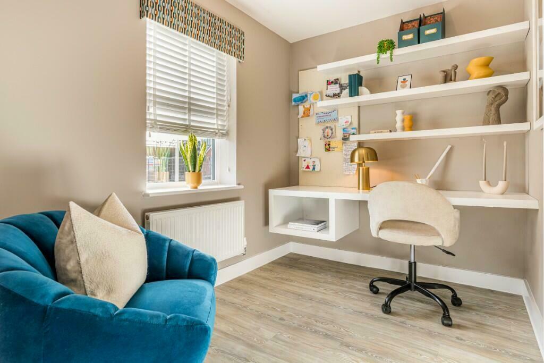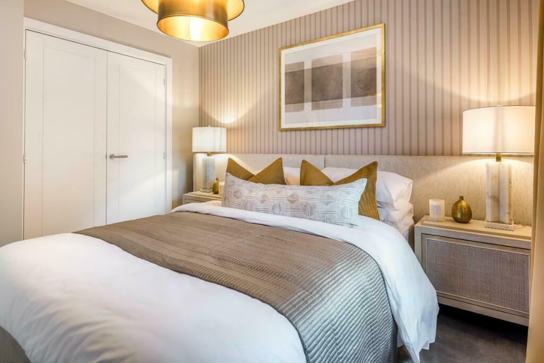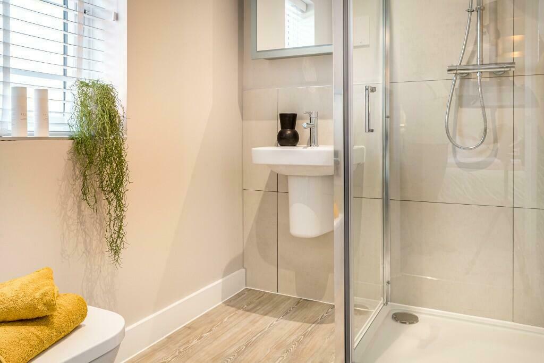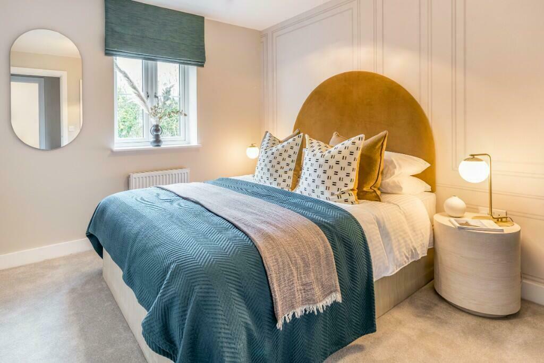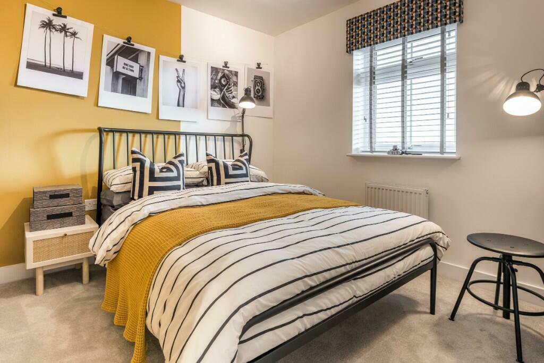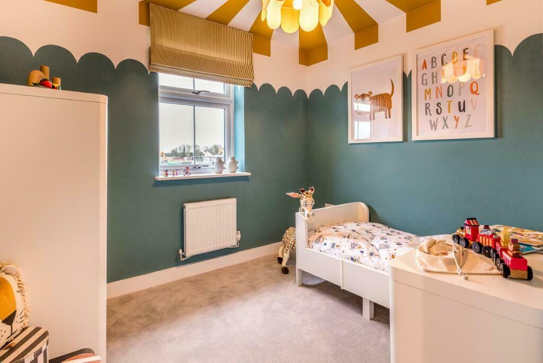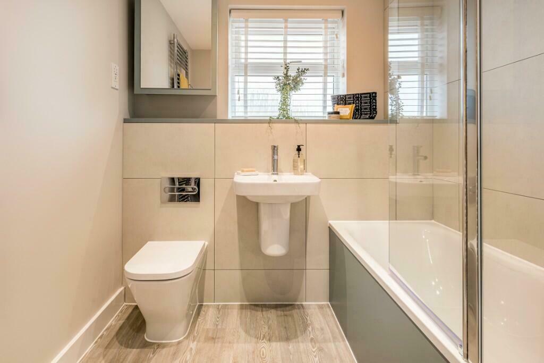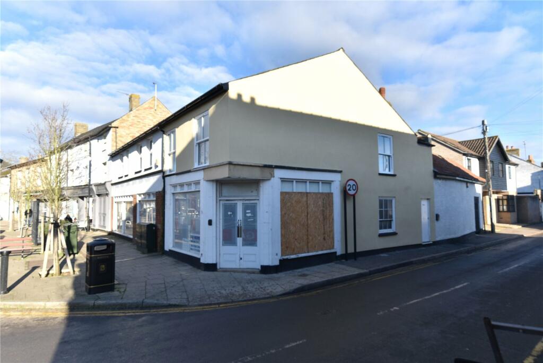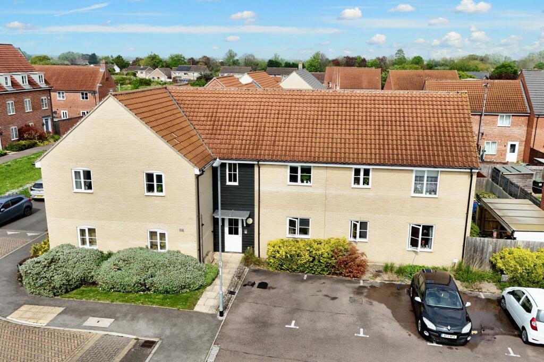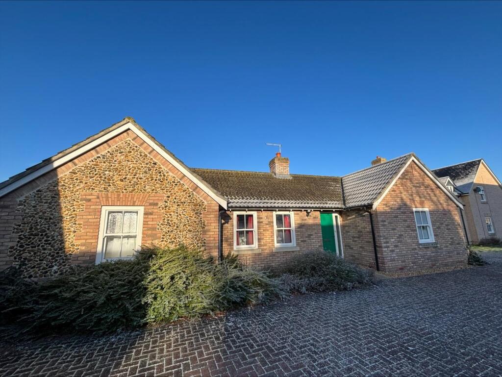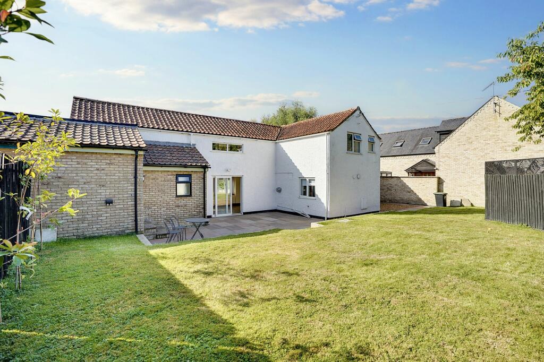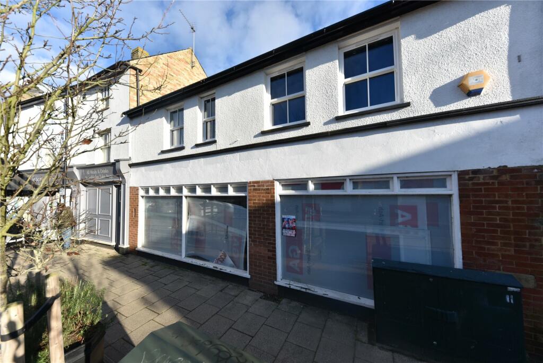Regal Lane, Soham, CB7 5BA
For Sale : GBP 380000
Details
Property Type
Detached
Description
Property Details: • Type: Detached • Tenure: N/A • Floor Area: N/A
Key Features: • Stainless steel single oven, induction hob and extractor hood • Integrated fridge/freezer • Integrated dishwasher • Thermostatically controlled shower over bath • Chrome ladder radiator to bathroom • Double socket with USB charging to each bedroom, kitchen and living room • Flooring included throughout - Amtico and carpets • Landscaping to front garden and turf and patio to rear garden • Electric vehicle charging point infrastructure • 10-year NHBC warranty
Location: • Nearest Station: N/A • Distance to Station: N/A
Agent Information: • Address: Regal Lane, Soham, CB7 5BA
Full Description: Plot 30 - Langford
The Langford is a detached, double-fronted home with downstairs cloakroom and storage cupboard off the hall. To one side of the hall, you'll find a study which is ideal for home working and a generous living room with double doors leading out to the garden. To the other side of the hall, there's a kitchen which leads to the dining area and utility room.
Upstairs, you'll find the main bedroom with built-in wardrobes and en suite shower room, three further bedrooms, a family bathroom, plus storage cupboard and airing cupboard on the landing.
This home is sold with a single garage and two parking spaces.
Tenure: Freehold Initial ground rent: £0.00 Annual Service charge: £284.62 Service Charge Review: April (Annually) Council Tax Band: To be confirmed by the local authority on completion of the property.
Our sales office is open Wednesday-Sunday from 10am to 5pm and appointments are recommended - please contact us to arrange a time that's convenient for you.
Felix Park We are delighted to introduce Felix Park in Soham; an attractive development of 2, 3- & 4-bedroom homes available for Market Sale and Shared Ownership. Ideally situated for easy access to Ely, Newmarket and Cambridge, Soham itself boasts a range of local amenities to cater for all your day to day needs whilst being surrounded by the beautiful Cambridgeshire countryside, giving you the best of all worlds.
Soham is perfectly located in the rural heart of the Cambridgeshire fens, it's just a short drive away from historic Ely and the world-famous University City of Cambridge. It has everything to satisfy your day-to-day needs, from a butcher, bakery, florist and medical centre to a variety of traditional pubs, restaurants, cafes, well-known high street supermarkets and a sports centre.
Educational needs for the young members of the family are very well-catered for, there's a choice of three primary schools - St. Andrew's C of E, The Shade and The Weatheralls. In addition, there's the award-winning Soham Village College, a secondary school with academy status.
Disclaimers The computer-generated images, floor plans, development layout, specification, dimensions and configurations are included for guidance only and may be subject to revision during construction. Please refer to current drawings and specification with a Sales Consultant before exchanging contracts. Floorplans are not drawn to scale. Measurements are taken from areas marked. They are maximum approximate dimensions and given as a guide only. These should not be used as a basis for purchasing flooring or furniture. Orbit reserves the right to alter plans, specification, position of doors and windows and change tenure subject to demand without prior notice. External elevations vary from plot to plot. Please ask your Sales Consultant for current information when reserving your new home. Computer generated image is indicative only. Information correct at time of going to print
Location
Address
Regal Lane, Soham, CB7 5BA
City
Soham
Features And Finishes
Stainless steel single oven, induction hob and extractor hood, Integrated fridge/freezer, Integrated dishwasher, Thermostatically controlled shower over bath, Chrome ladder radiator to bathroom, Double socket with USB charging to each bedroom, kitchen and living room, Flooring included throughout - Amtico and carpets, Landscaping to front garden and turf and patio to rear garden, Electric vehicle charging point infrastructure, 10-year NHBC warranty
Legal Notice
Our comprehensive database is populated by our meticulous research and analysis of public data. MirrorRealEstate strives for accuracy and we make every effort to verify the information. However, MirrorRealEstate is not liable for the use or misuse of the site's information. The information displayed on MirrorRealEstate.com is for reference only.
Related Homes
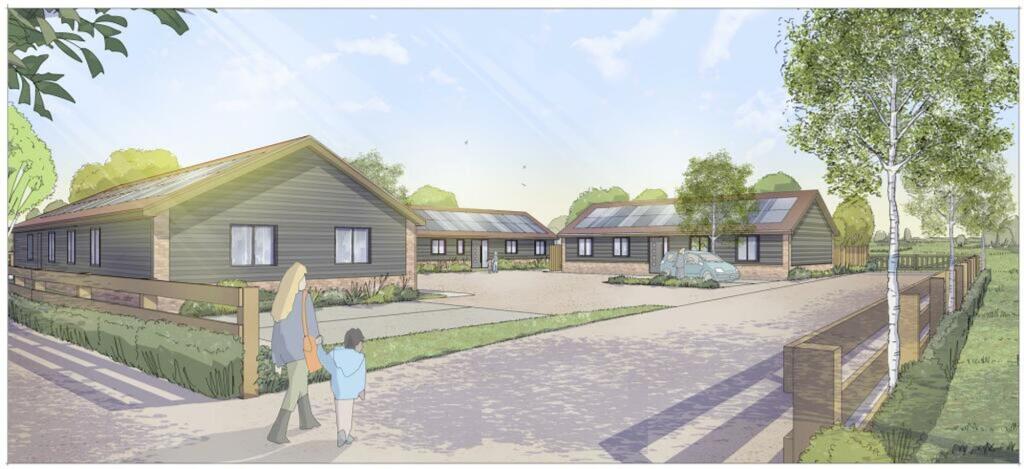
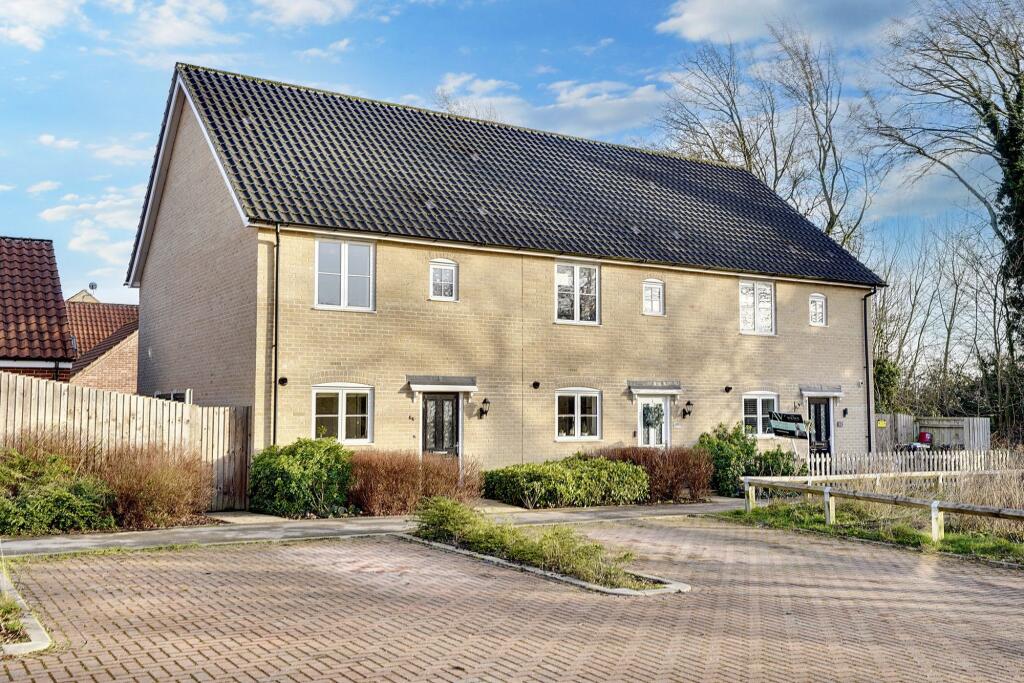

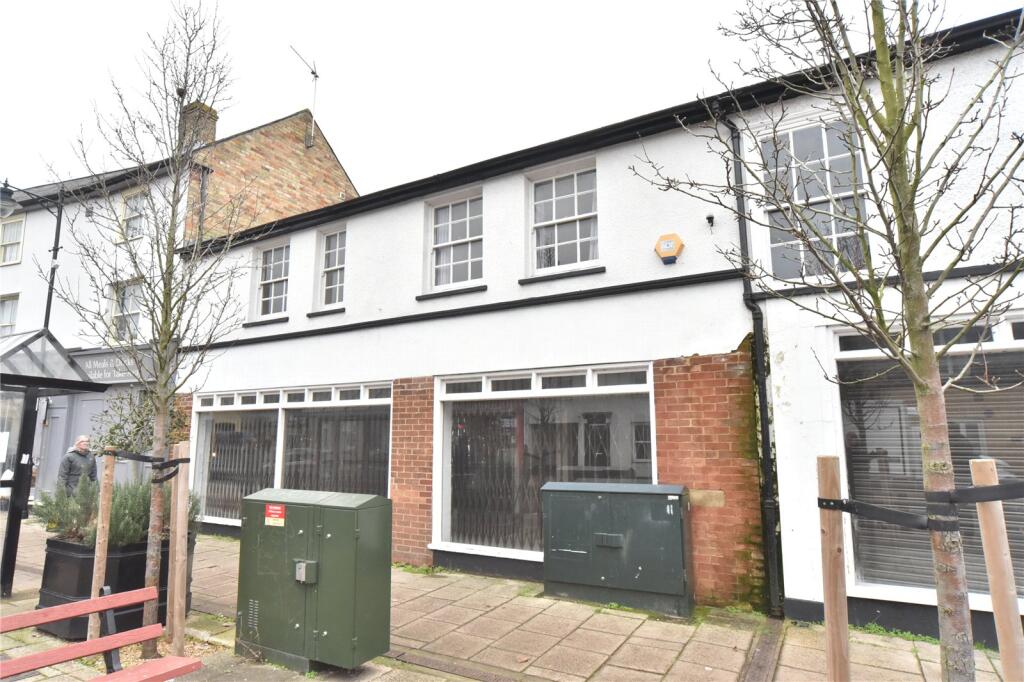
The Flat, 18-20 High Street, Soham, Ely, Cambridgeshire, CB7
For Rent: GBP850/month
