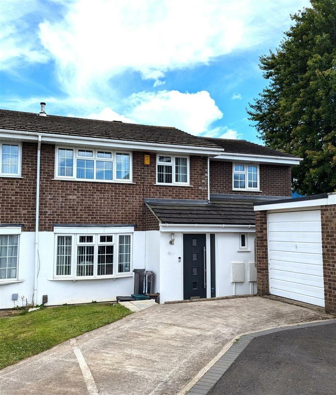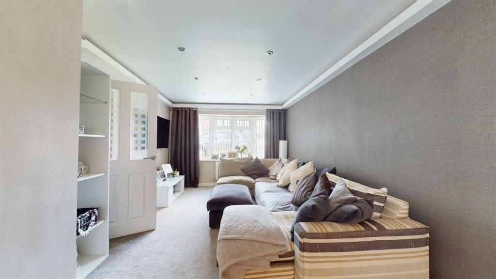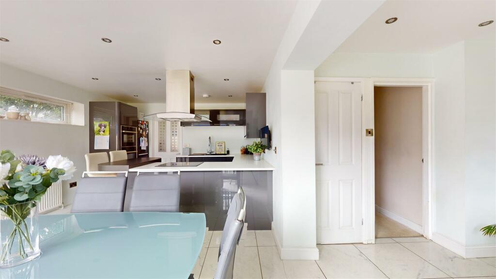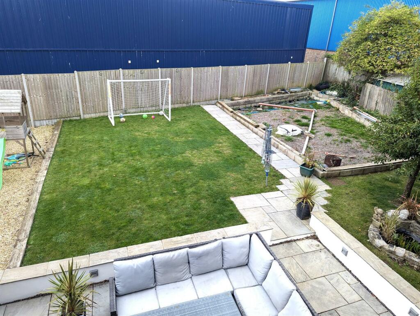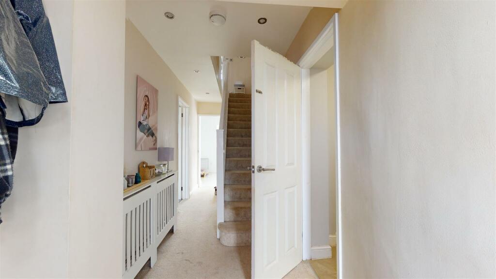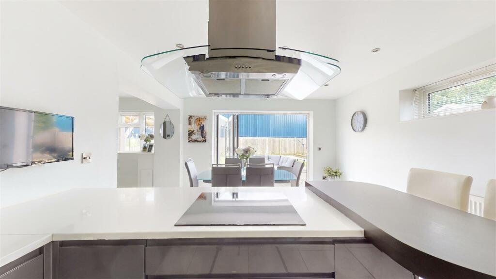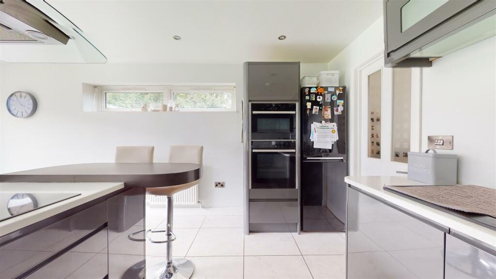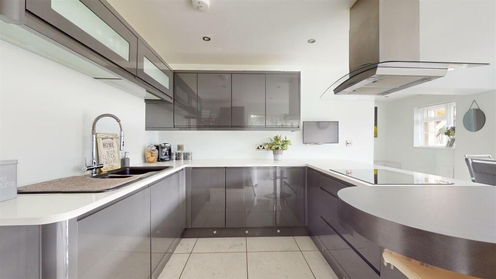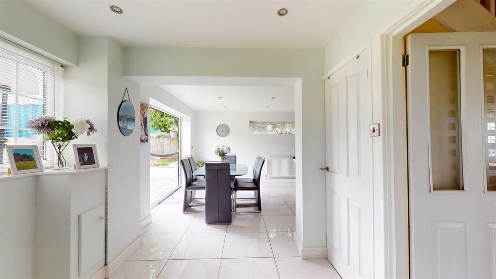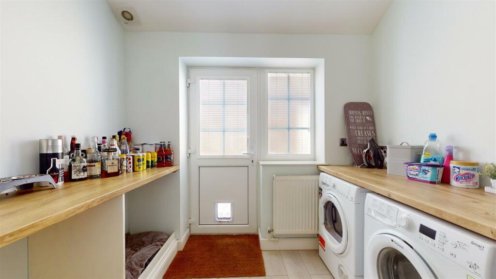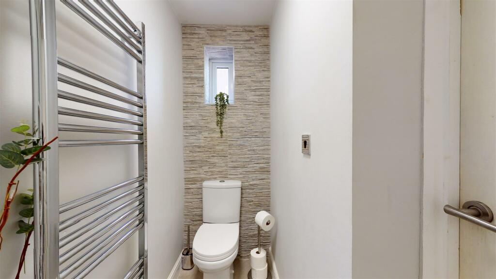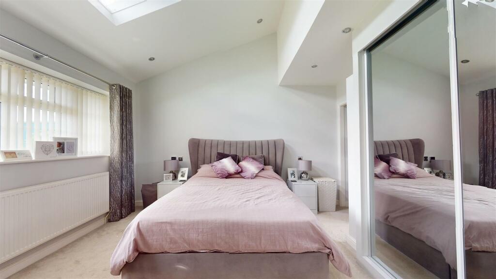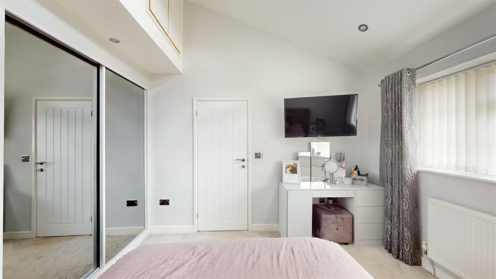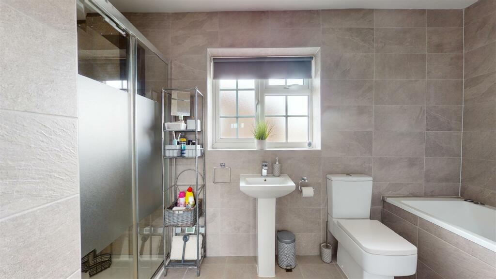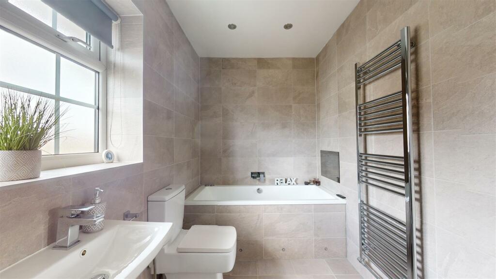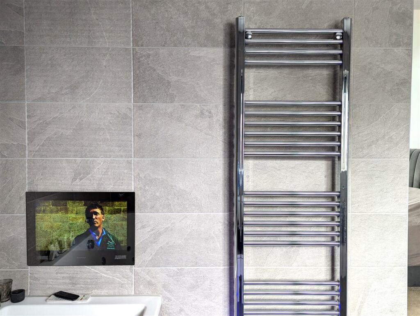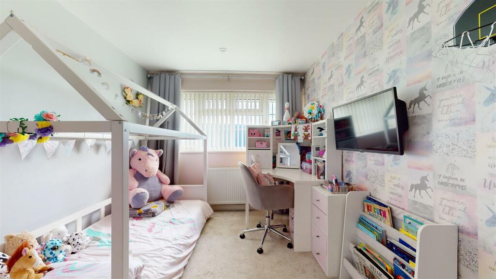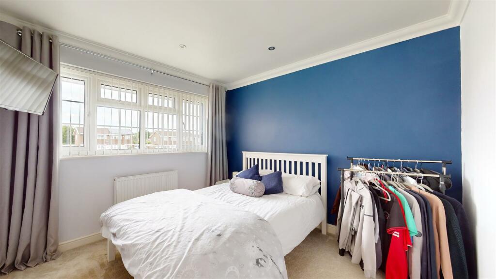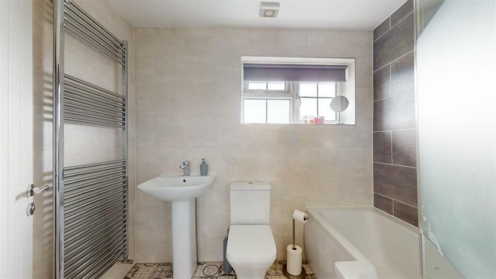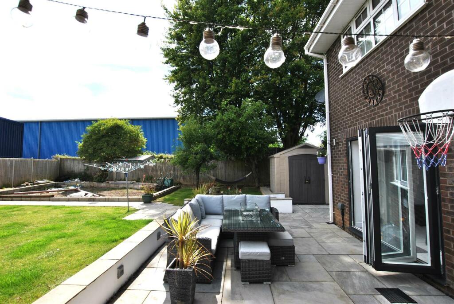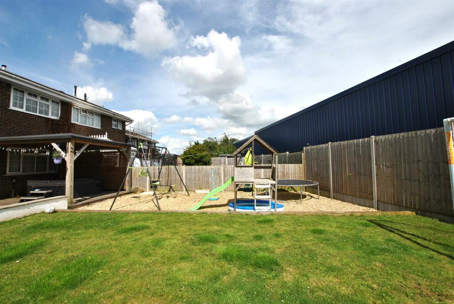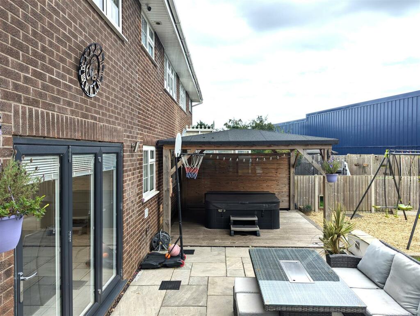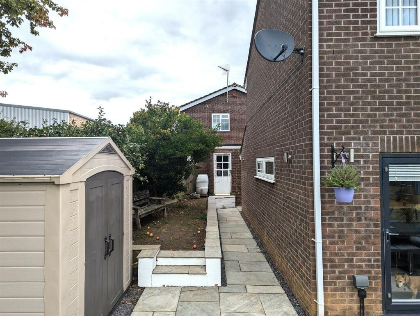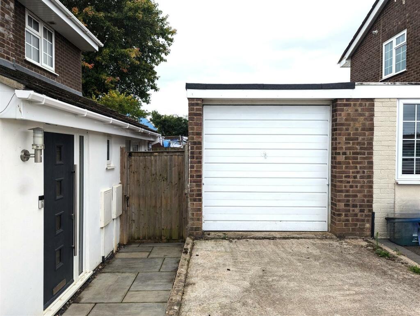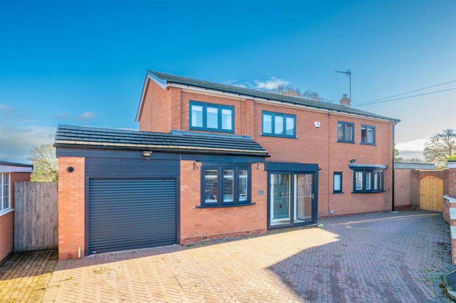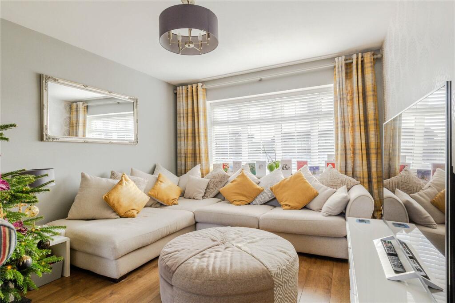Regency Drive, Bristol
For Sale : GBP 495000
Details
Bed Rooms
4
Property Type
Semi-Detached
Description
Property Details: • Type: Semi-Detached • Tenure: N/A • Floor Area: N/A
Key Features: • Energy Rating - C • Four Bedroom Semi-Detached Home • Expansive Garden • Utility Room • Driveway & Garage • Double Story Extension • South Facing Garden • Beautifully Presented • Ground Floor Cloakroom • Gas Central Heating & Double Glazing
Location: • Nearest Station: N/A • Distance to Station: N/A
Agent Information: • Address: 148a Wells Road, Totterdown, Bristol, BS4 2AG
Full Description: Welcome to this charming four-bedroom semi detached home, a sanctuary designed for discerning buyers who seek both comfort and sophistication. Impeccably maintained, this residence offers a thoughtfully crafted layout featuring a warm and inviting lounge, a contemporary kitchen/diner equipped with built-in appliances, a utility room, and a convenient ground floor cloakroom.Ascending to the first floor, you'll discover three spacious double bedrooms, including a primary bedroom with built-in wardrobes, Vaulted Ceiling and an en-suite boasting a separate shower and bath. An additional single bedroom is also present, complemented by a family bathroom with a shower over the bath.Modern conveniences abound in this home, including UPVC double glazing and efficient gas central heating powered by a combination boiler. The property also includes a garage, side access, and a driveway for hassle-free off-street parking, ensuring all your everyday needs are effortlessly met.Outside, the generously sized south-facing rear garden beckons with its patio, lawn, decking area, gravel play area, and space for a garden building. This idyllic setting provides the perfect space for relaxation and outdoor enjoyment, with easy access from the side of the property.In essence, this home epitomizes tasteful living, presenting an unparalleled opportunity for those beginning their journey into homeownership.Lounge - 6.80 x 3.31 max (22'3" x 10'10" max ) - Kitchen/Diner - 6.32 x 5.61 (20'8" x 18'4" ) - Both at max (L shaped)Utility - 2.65 x 2.23 (8'8" x 7'3") - Ground Floor Cloakroom - 2.21 x 0.93 (7'3" x 3'0" ) - Bedroom One - 4.13 x 3.64 (13'6" x 11'11" ) - En-Suite - 3.64 into shower x 1.72 (11'11" into shower x 5'7 - Bedroom Two - 3.45 x 2.63 (11'3" x 8'7" ) - Bedroom Three - 3.19 x 2.90 (10'5" x 9'6") - Bedroom Four - 2.33 x 2.11 (7'7" x 6'11") - Both at maxBathroom - 2.36 x 1.65 (7'8" x 5'4" ) - Tenure - Freehold - Council Tax Band - B - BrochuresRegency Drive, BristolKEY FACTS FOR BUYERS !!!Brochure
Location
Address
Regency Drive, Bristol
City
Regency Drive
Features And Finishes
Energy Rating - C, Four Bedroom Semi-Detached Home, Expansive Garden, Utility Room, Driveway & Garage, Double Story Extension, South Facing Garden, Beautifully Presented, Ground Floor Cloakroom, Gas Central Heating & Double Glazing
Legal Notice
Our comprehensive database is populated by our meticulous research and analysis of public data. MirrorRealEstate strives for accuracy and we make every effort to verify the information. However, MirrorRealEstate is not liable for the use or misuse of the site's information. The information displayed on MirrorRealEstate.com is for reference only.
Real Estate Broker
Greenwoods Property Centre, Bristol
Brokerage
Greenwoods Property Centre, Bristol
Profile Brokerage WebsiteTop Tags
south facing garden utility roomLikes
0
Views
9
Related Homes

500 Longview LN, Atlanta, Fulton County, GA, 30349 Atlanta GA US
For Sale: USD535,000

3111 Bel Air Drive 21H, Las Vegas, Clark County, NV, 89109 Las Vegas NV US
For Rent: USD2,475/month

