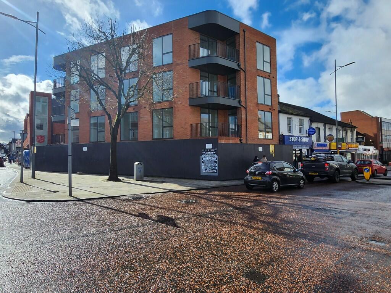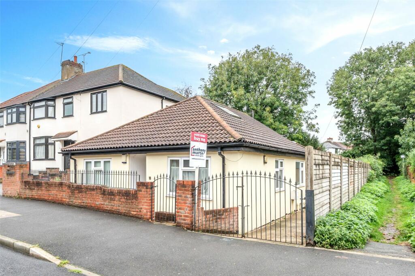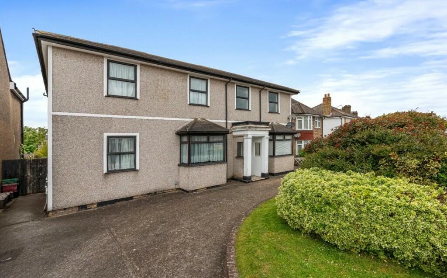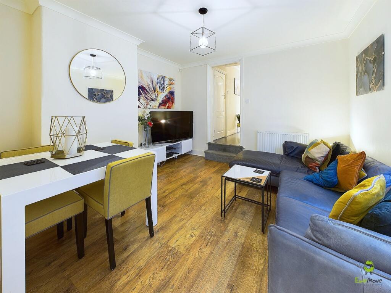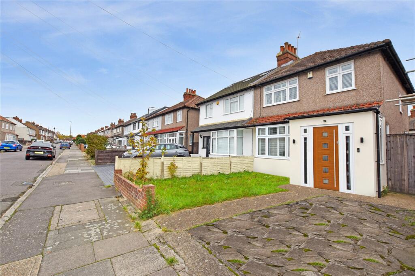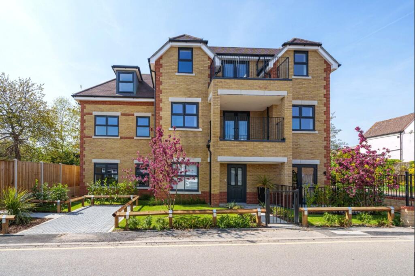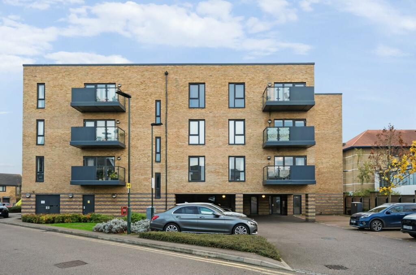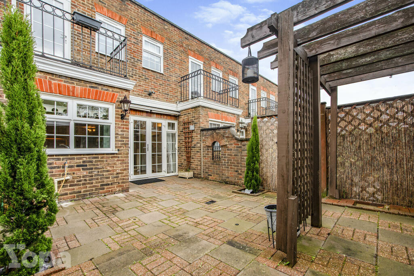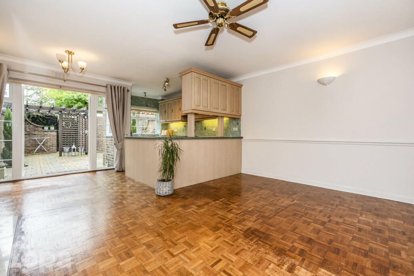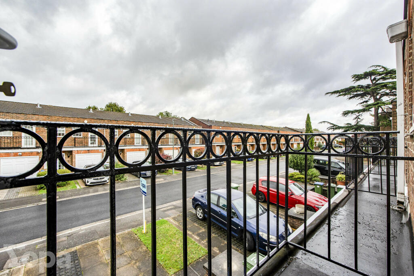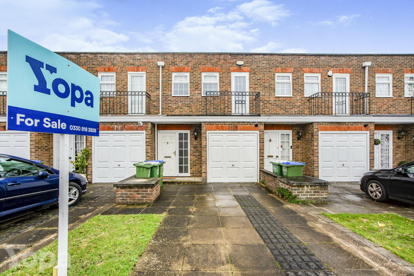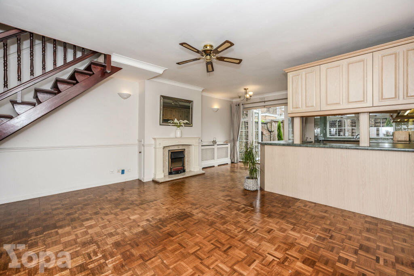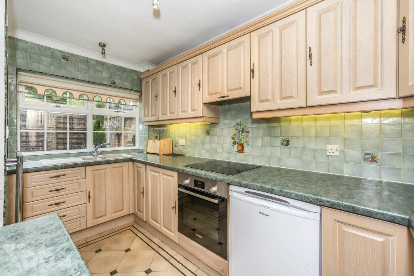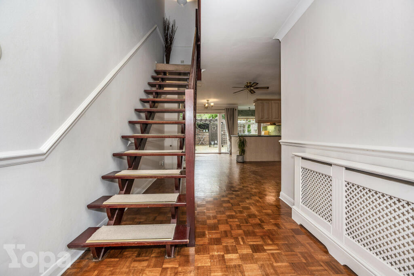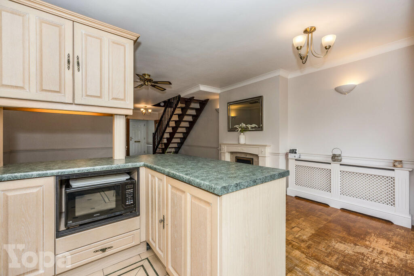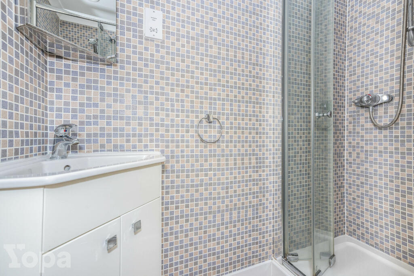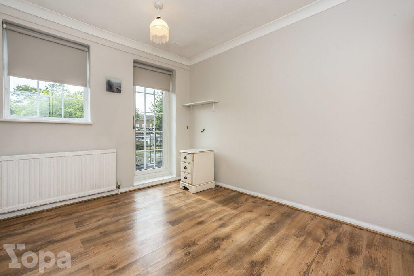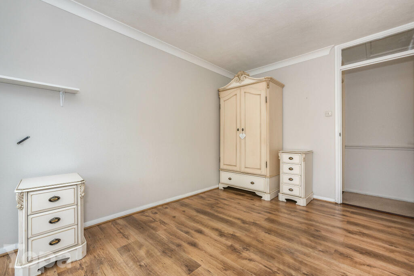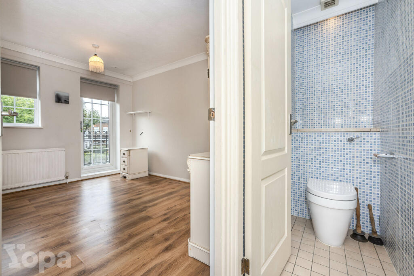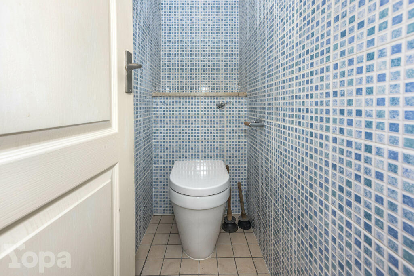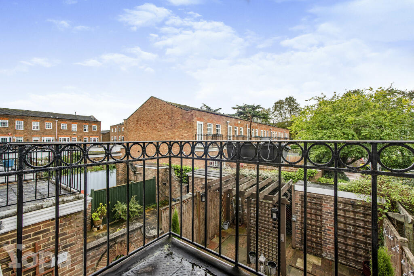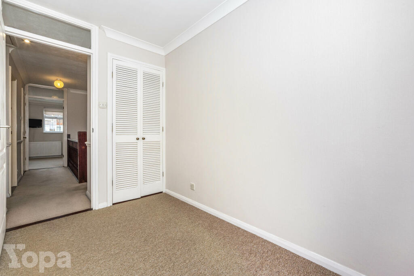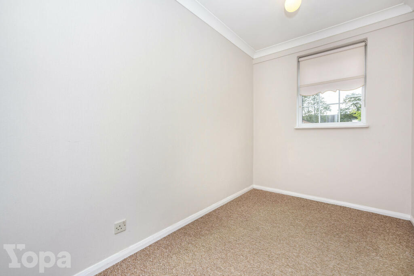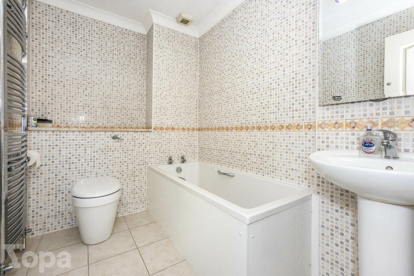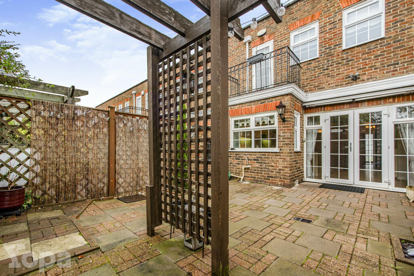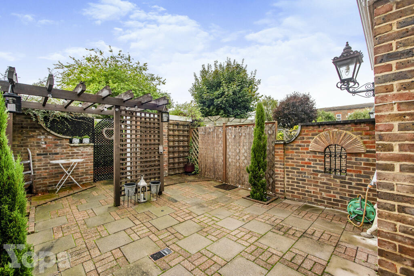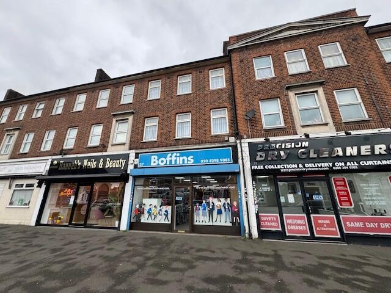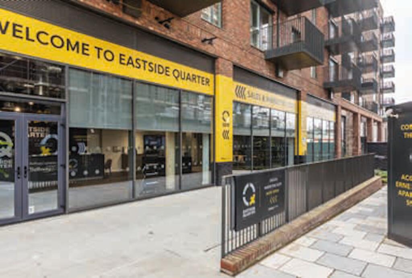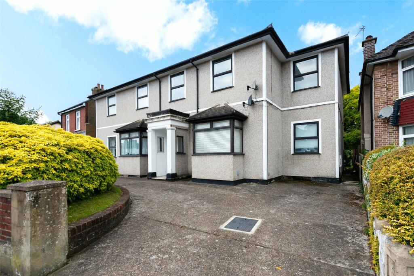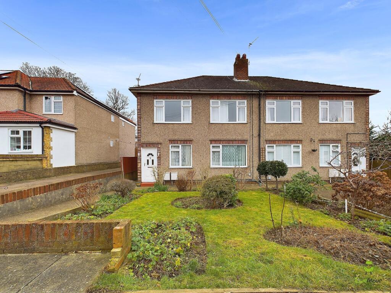Regency Way, Bexleyheath, DA6
For Sale : GBP 500000
Details
Bed Rooms
3
Bath Rooms
2
Property Type
Terraced
Description
Property Details: • Type: Terraced • Tenure: N/A • Floor Area: N/A
Key Features: • GUIDE PRICE £500,000 to £525,000 • CHAIN FREE • Walking distance to Bexleyheath Broadway • Ideal 3 bedroom family home • 5 minutes walk to Bexleyheath station and bus route to Abbeywood for Elizabeth line • Driveway with parking for 1 car and garage with electric door • Private South facing paved garden with communal grounds • Potential to convert garage to additional living accommodation • Good local primary and secondary schools • Easy access to A2
Location: • Nearest Station: N/A • Distance to Station: N/A
Agent Information: • Address: Meridian House Wheatfield Way Hinckley LE10 1YG
Full Description: The PropertyThis CHAIN FREE 3 bedroom terrace house in sought after area of Bexleyheath would make an ideal family home with the potential to convert garage to additional living accommodation. Ideally located within a short walk of Bexleyheath Broadway shops and restaurants, Bexleyheath station and bus routes including route to Abbeywood for the Elizabeth line. This property comprises of entrance hall, open plan lounge, dining room and kitchen, 3 bedrooms with master en-suite and balconies off 2 bedrooms, family bathroom and separate upstairs WC. Also benefits from a private South facing fully paved rear garden with communal grounds, driveway with parking for 1 car and garage with electric door.Additional Benefits Double glazed windows and gas central heating throughout with ample built in storage space. Fully boarded loft with ladder and lighting.Local AreaShopping/Leisure Facilities:Welling High Street and Bexleyheath Broadway with numerous bars restaurants and local shops within walking distance, Bluewater within 10 miles. Within 7.2 miles of the O2 arena with its extensive retail and leisure facilities including cinema, restaurants and bars. Crook Log Leisure Centre within 0.3 miles.Parks/Walks/Woodlands: Both Danson Park and Stevens Park within walking distance and within 2 miles of Hall Place and Gardens. Local Schools: Crook Log Primary School (0.2 miles, Ofsted rating GOOD)Upland Primary School (0.7 miles, Ofsted rating GOOD)Bexley Grammar School (1.2 miles, Ofsted rating OUTSTANDING)Townley Grammar School (1. mile, Ofsted rating OUTSTANDING)Key Facts3 bedroom terrace houseLocal Authority: Bexley BoroughTenure: FreeholdCovenant: £500 p/a for upkeep of communal areasCouncil Tax: Band: EEPC Band: (Being purchased, details to be confirmed)DisclaimerWhilst we make enquiries with the Seller to ensure the information provided is accurate, Yopa makes no representations or warranties of any kind with respect to the statements contained in the particulars which should not be relied upon as representations of fact. All representations contained in the particulars are based on details supplied by the Seller. Your Conveyancer is legally responsible for ensuring any purchase agreement fully protects your position. Please inform us if you become aware of any information being inaccurate.Money Laundering RegulationsShould a purchaser(s) have an offer accepted on a property marketed by Yopa, they will need to undertake an identification check and asked to provide information on the source and proof of funds. This is done to meet our obligation under Anti Money Laundering Regulations (AML) and is a legal requirement. We use a specialist third party service together with an in-house compliance team to verify your information. The cost of these checks is £70 +VAT per purchase, which is paid in advance, when an offer is agreed and prior to a sales memorandum being issued. This charge is non-refundable under any circumstances.
Location
Address
Regency Way, Bexleyheath, DA6
City
Bexleyheath
Features And Finishes
GUIDE PRICE £500,000 to £525,000, CHAIN FREE, Walking distance to Bexleyheath Broadway, Ideal 3 bedroom family home, 5 minutes walk to Bexleyheath station and bus route to Abbeywood for Elizabeth line, Driveway with parking for 1 car and garage with electric door, Private South facing paved garden with communal grounds, Potential to convert garage to additional living accommodation, Good local primary and secondary schools, Easy access to A2
Legal Notice
Our comprehensive database is populated by our meticulous research and analysis of public data. MirrorRealEstate strives for accuracy and we make every effort to verify the information. However, MirrorRealEstate is not liable for the use or misuse of the site's information. The information displayed on MirrorRealEstate.com is for reference only.
Real Estate Broker
Yopa, South East & London
Brokerage
Yopa, South East & London
Profile Brokerage WebsiteTop Tags
Likes
0
Views
20
Related Homes
