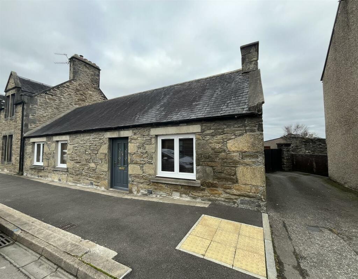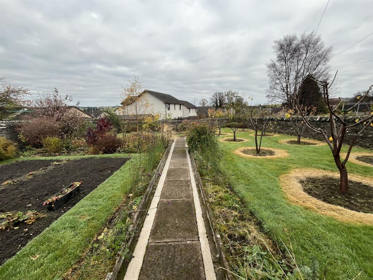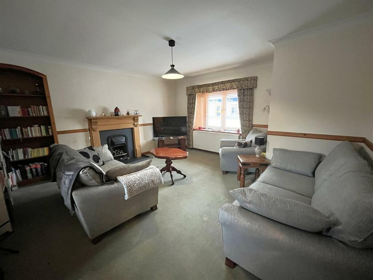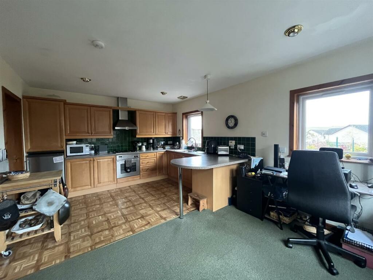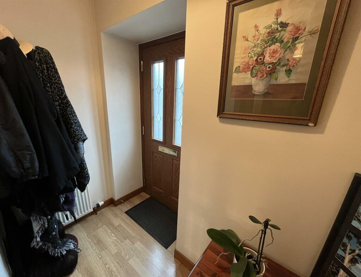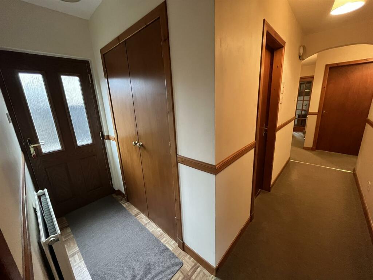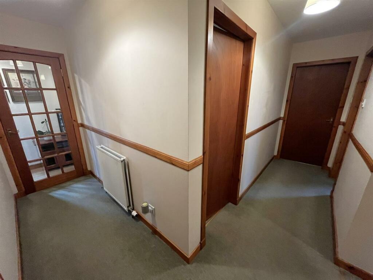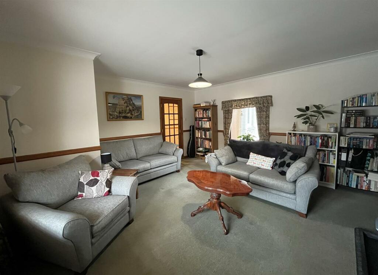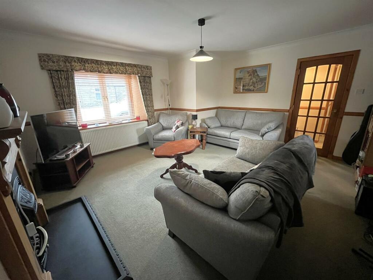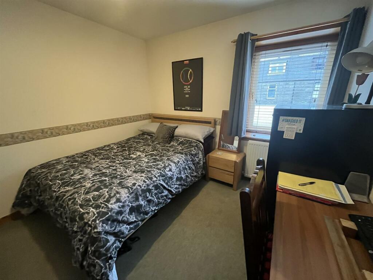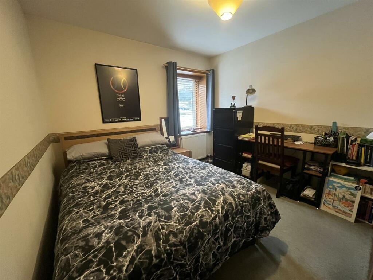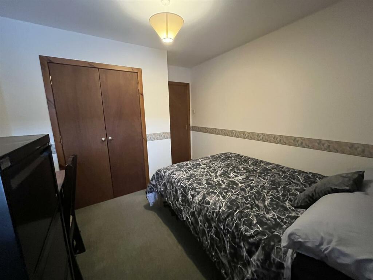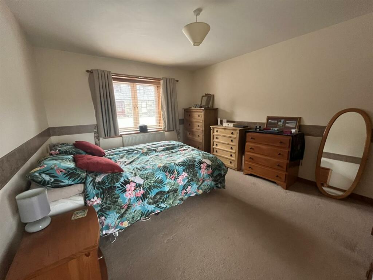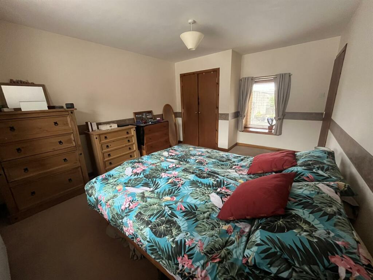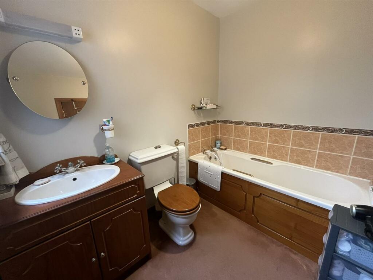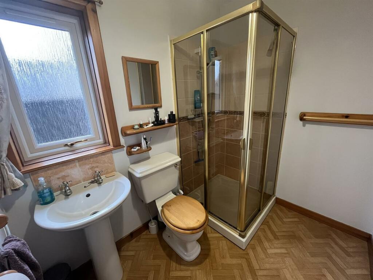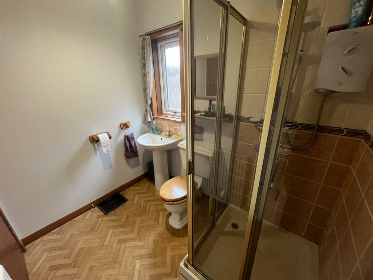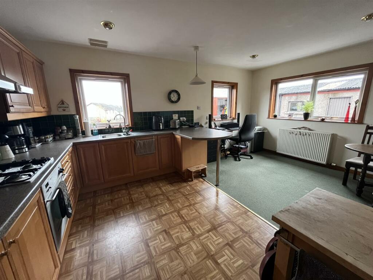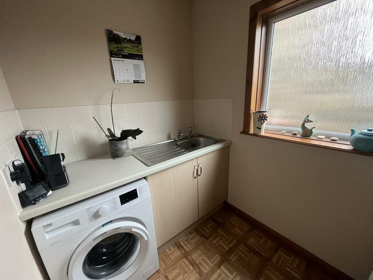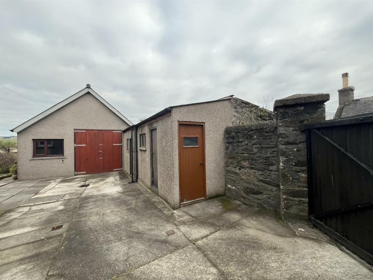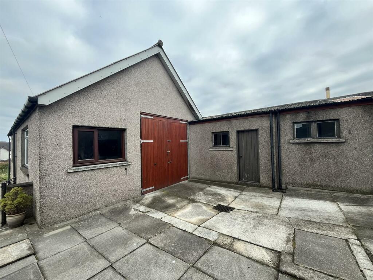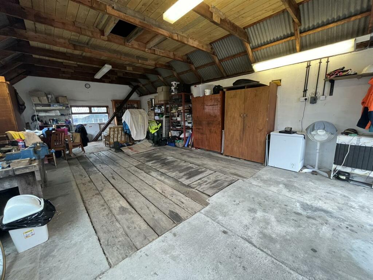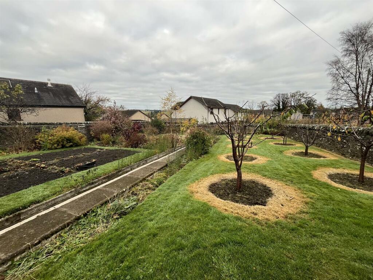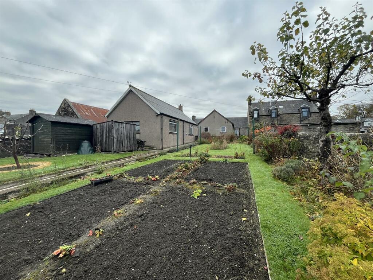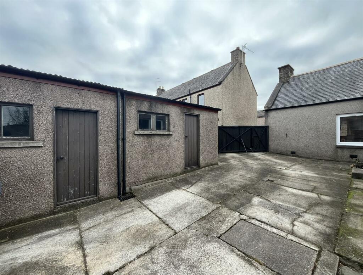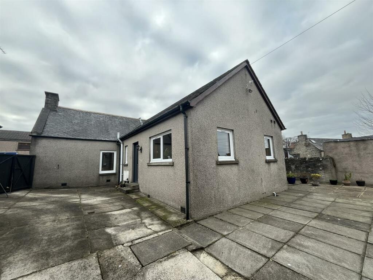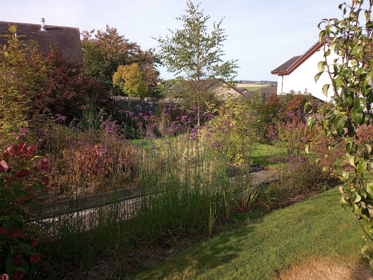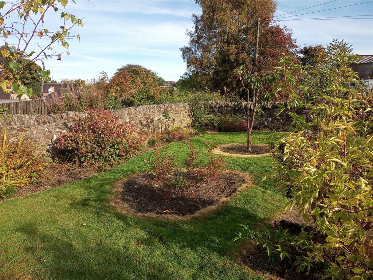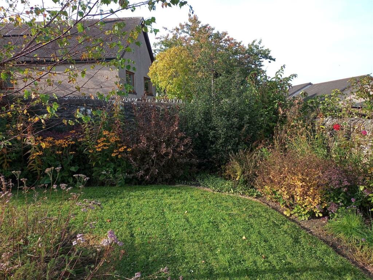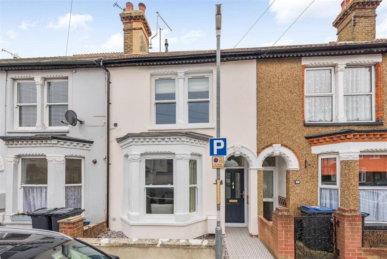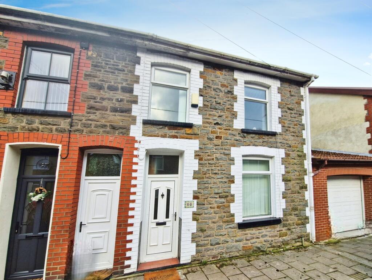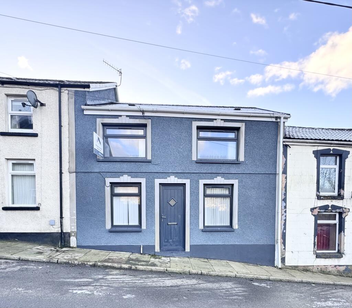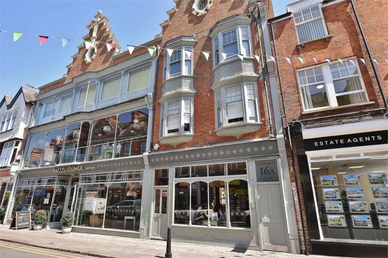Regent Street, Keith
For Sale : GBP 170000
Details
Bed Rooms
2
Bath Rooms
2
Property Type
Bungalow
Description
Property Details: • Type: Bungalow • Tenure: N/A • Floor Area: N/A
Key Features:
Location: • Nearest Station: N/A • Distance to Station: N/A
Agent Information: • Address: The Old Station, Maisondieu Road, Elgin, Moray, IV30 1RH
Full Description: Traditional semi-detached bungalow situated in the Town of Keith, within walking distance to local amenities. The accommodation comprises: entrance vestibule, hallway, lounge, dining kitchen, utility room, two double bedrooms, bathroom and shower room. The property further benefits from double glazing, gas central heating, fully enclosed large rear garden, substantial garage with inspection pit and outbuildings.Entrance Vestibule - 2.03m x 1.37m (6'7" x 4'5") - Oak effect double glazed PVC front door; wood effect flooring; ceiling light fitting; wooden and glazed door leads to hallway.Hallway - Three ceiling light fittings; fitted carpet; hatch to fully boarded loft space; two double built-in storage cupboards with shelving; oak effect double glazed PVC door leads out to rear garden.Lounge - 4.59m x 4.62m (15'0" x 15'1") - Windows to front & rear; fireplace with living flame gas fire; recessed shelving; fitted carpet; ceiling light fitting.Bedroom 2 - 3.04m x 2.79m (9'11" x 9'1") - Window to front; built-in double wardrobe with hanging rail & shelving; fitted carpet; ceiling light fitting.Bedroom 1 - 4.64m x 3.50m (15'2" x 11'5") - Window to front & rear; built-in double wardrobe with hanging rail & shelving; fitted carpet; ceiling light fitting.Bathroom - 2.39m x 1.86m (7'10" x 6'1" ) - Window to rear; WC; vanity mounted sink; bath; fitted carpet; ceiling light fitting; vanity wall light; extractor fan.Shower Room - 2.26m x 1.71m (7'4" x 5'7" ) - Window to rear; WC; pedestal sink; built-in shower cubicle with Mira Sport electric shower; vinyl flooring; ceiling light fitting; extractor fan.Dining Kitchen - 5.68m x 3.65m (18'7" x 11'11") - Three windows to rear; fitted kitchen in medium wood effect; integrated fridge; Kenwood freezer; built-in oven; four ring gas hob; hood; vinyl & carpet flooring; door to utility room; ceiling light fitting & spotlights.Utility Room - 1.90m x 1.65m (6'2" x 5'4" ) - Window to rear; worktop with base units; sink and drainer; Beko washing machine; ceiling light fitting; vinyl flooring.Garage & Outbuildings - 5.67m x 10.90 approx (18'7" x 35'9" approx) - Double wooden doors open to the spacious garage with space for multiple vehicles; windows to three sides; three strip lights; workbench; inspection pit; hatch to floored loft space with power and light. Three outbuildings provide additional storage and houses an outdoor WC.Outside - There is shared vehicular access to the side of the property leading to the rear garden, garage and outbuildings. The fully enclosed rear garden is bordered by a stone wall and attractively landscaped with mature plants, shrubs and variety of fruit trees including cherry, plum, pear and apple; beds for planting; paved patio; clothes poles and ropes; two wooden sheds; outside water tap.Notes - Included in the asking price will be all carpets and fitted floor coverings, all light fittings and shades, all bathroom and shower room fittings, the built-in oven, gas hob, hood, integrated fridge and freezer in the kitchen, the washing machine in the utility room and the garage, outbuildings, two wooden sheds and clothes poles and ropes in the garden.BrochuresRegent Street, KeithBrochure
Location
Address
Regent Street, Keith
City
Regent Street
Map
Legal Notice
Our comprehensive database is populated by our meticulous research and analysis of public data. MirrorRealEstate strives for accuracy and we make every effort to verify the information. However, MirrorRealEstate is not liable for the use or misuse of the site's information. The information displayed on MirrorRealEstate.com is for reference only.
Related Homes
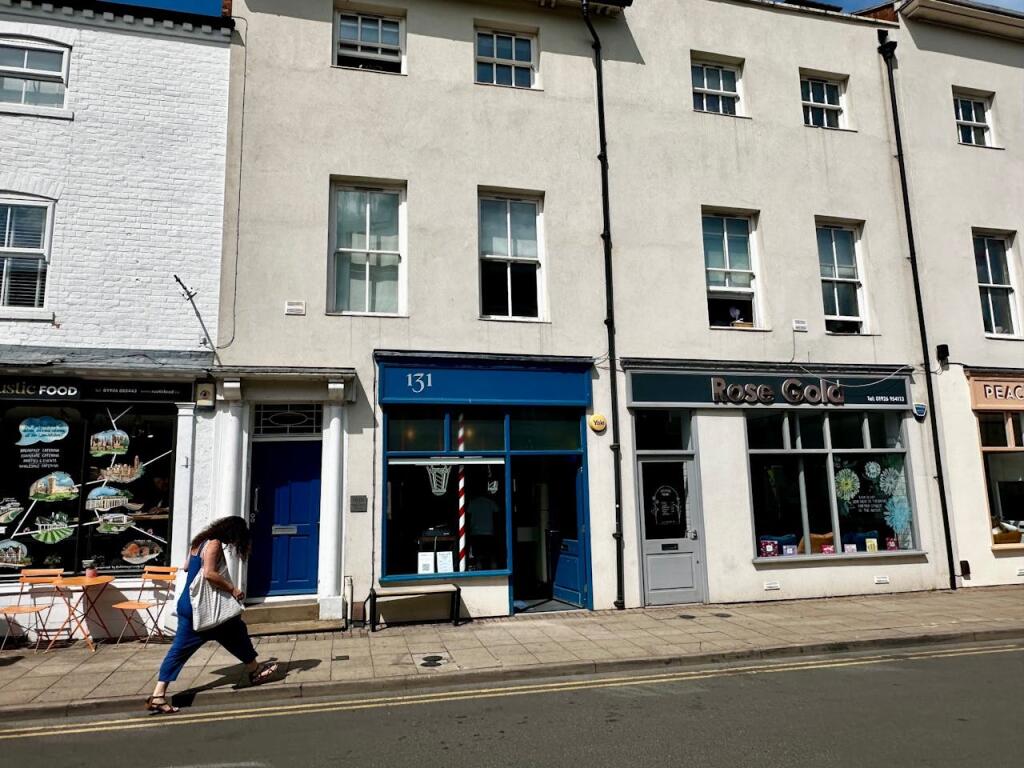
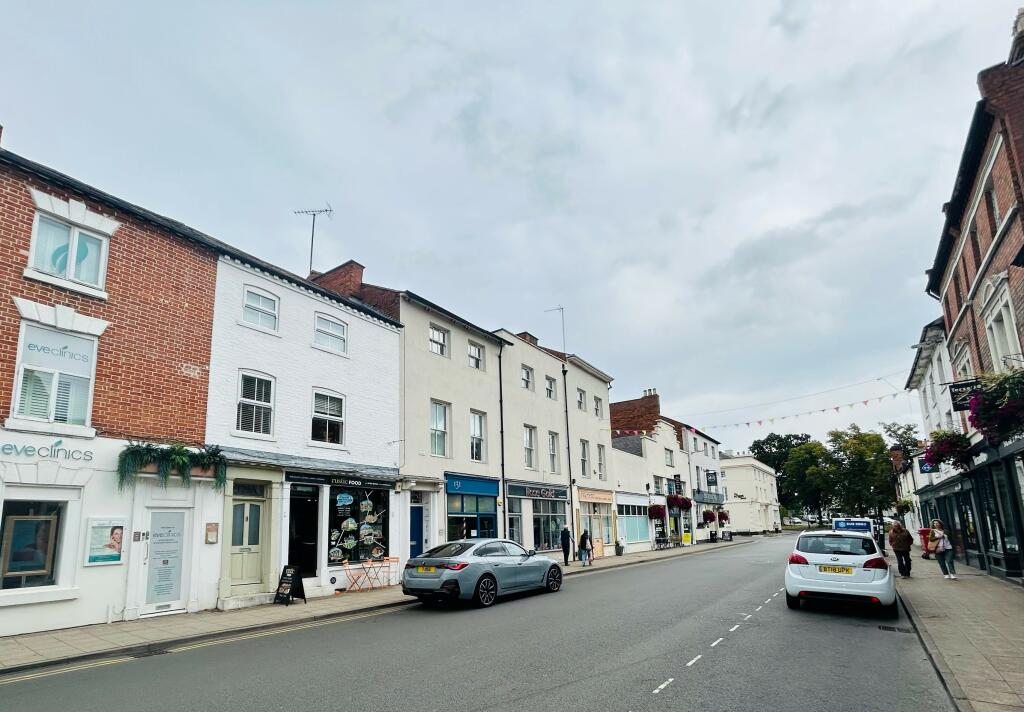

1845 Regent STREET, Regina, Saskatchewan, S4N 1S5 Regina SK CA
For Sale: CAD269,900

1865 Regent STREET, Regina, Saskatchewan, S4N 1S5 Regina SK CA
For Sale: CAD269,900

1853 Regent STREET, Regina, Saskatchewan, S4N 1S5 Regina SK CA
For Sale: CAD269,900

1841 Regent STREET, Regina, Saskatchewan, S4N 1S5 Regina SK CA
For Sale: CAD269,900

