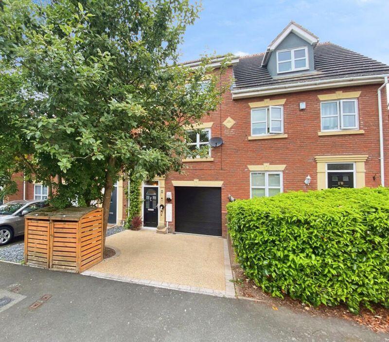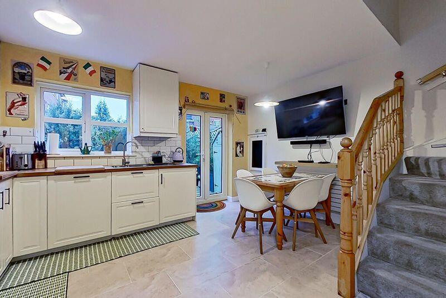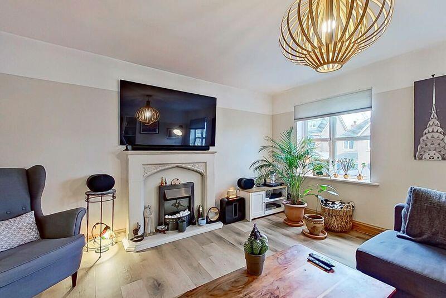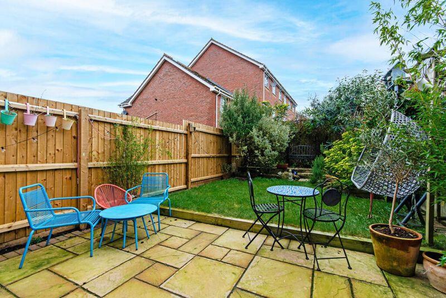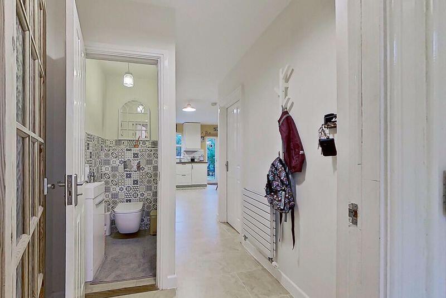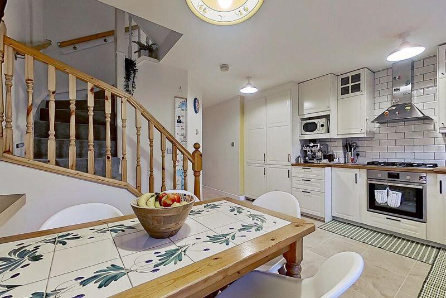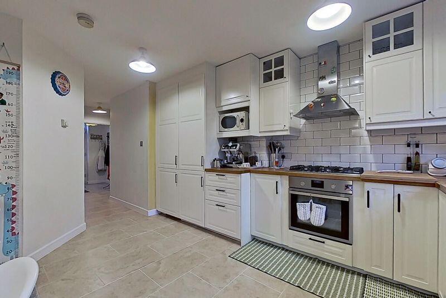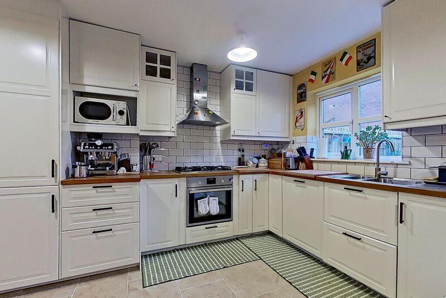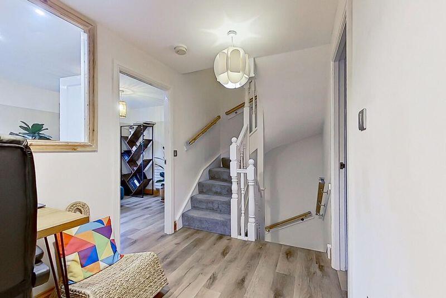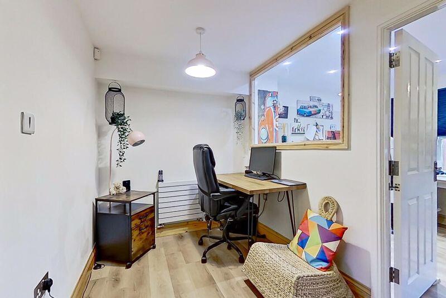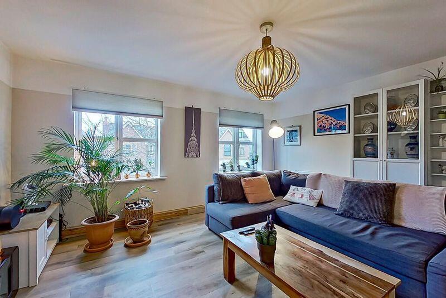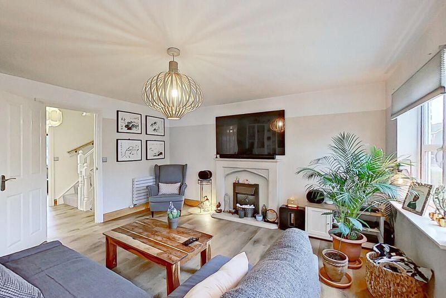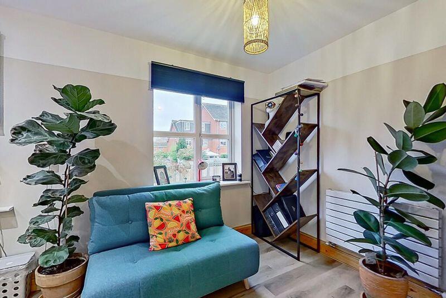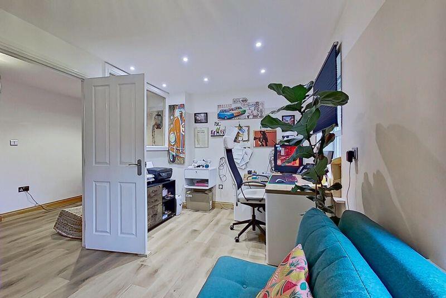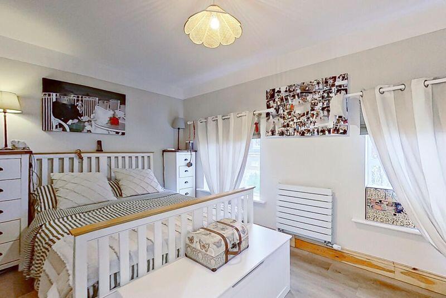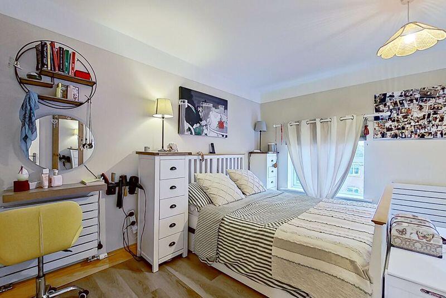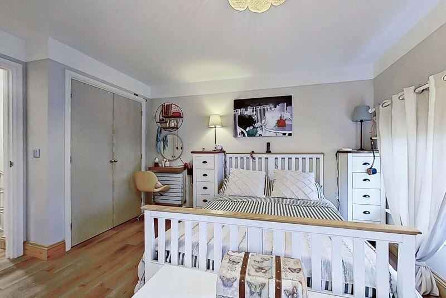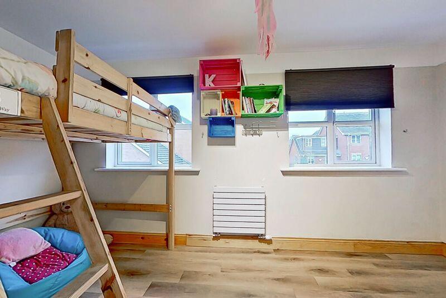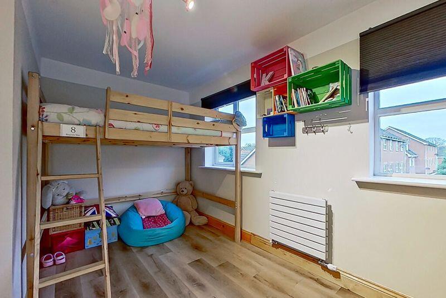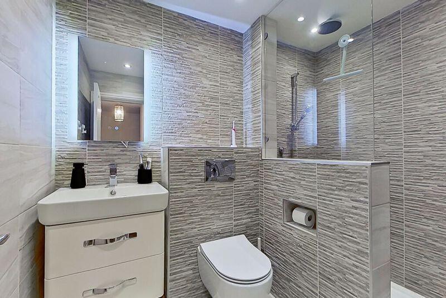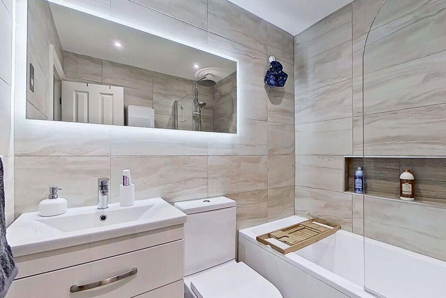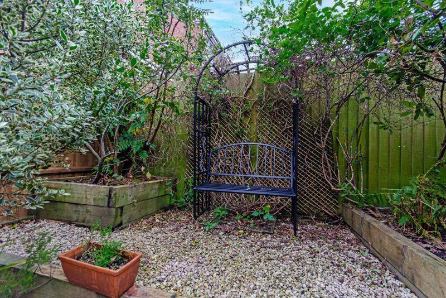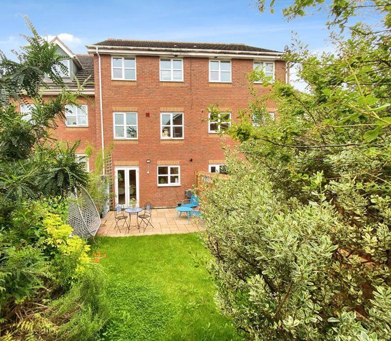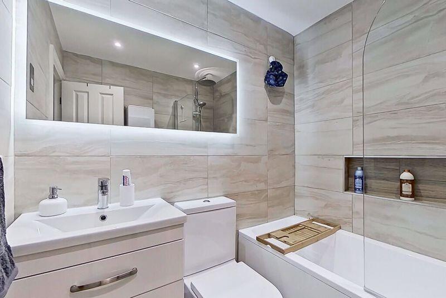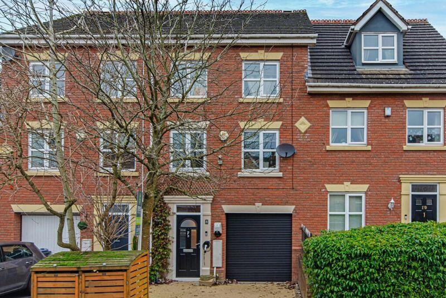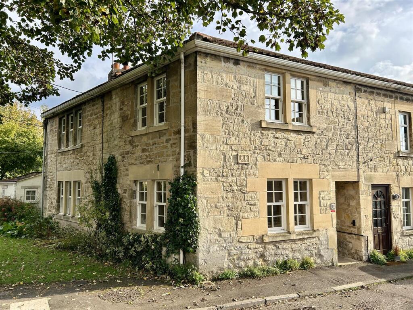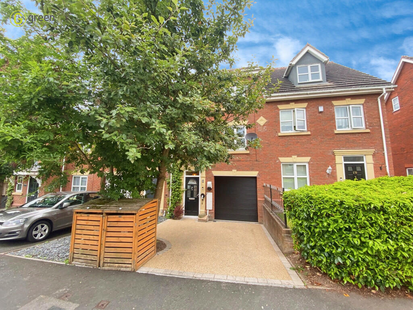Regents Way, Sutton Coldfield
For Sale : GBP 350000
Details
Bed Rooms
3
Bath Rooms
2
Property Type
Terraced
Description
Property Details: • Type: Terraced • Tenure: N/A • Floor Area: N/A
Key Features: • A LOVELY WELCOMING HALLWAY • GUESTS CLOAKROOM • LARGE UTILITY • VERY GENEROUS DINING KITCHEN WITH A COMPREHENSIVE RANGE OF UNTIS AND INTEGRAL APPLIANCES • FAMILY LOUNGE TO THE FIRST FLOOR WITH FEATURE FIREPLACE • OPEN PLAN HOME OFFICE • SECOND SITTING ROOM TO THE FIRST FLOOR OR THIRD DOUBLE BEDROOMS • MASTER BEDROOM TO THE SECOND FLOOR WITH FULL BATHROOM EN-SUITE • SECOND DOUBLE BEDROOM • LUXURY RE-FITTED SHOWER ROOM
Location: • Nearest Station: N/A • Distance to Station: N/A
Agent Information: • Address: 32 Walmley Road, Walmley, Sutton Coldfield, B76 1QN
Full Description: Paul Carr are delighted to offer for sale this incredible modern three storey town house that has been updated and refigured so that it offers very versatile accommodation throughout. The property is situated in a superb residential location close to many of Sutton Coldfield's amenities including Good Hope Hospital, shops, schools and public transport. The excellent interiors briefly offer the following entrance hall, Cleverley integrated walk in storage cupboard, guests cloakroom with white ccwc and wash hand basin and open access into a large comprehensively fitted dining kitchen with a range of drawer, base and eye level cupboards including integrated dishwasher, fridge freezer and washing machine, dining area with double glazed double doors to garden and staircase to first floor. To the first floor is a wonderful open plan home office, generous living room with feature fireplace and sitting room/bedroom three (which would be a third double bedroom). To the second floor is a master bedroom suite with a large double bedroom with built in wardrobe and full ensuite bathroom with white suite. There is also a large second double bedroom and a luxury re-fitted shower room with large walk in shower, white wash hand basin set into a vanity unit and modern toilet. Outside there is a fore garden with a resin driveway offering parking and an electric car port and access to the garage front. To the rear is a well-manicured garden with two patio areas, lawn and planted verdant and flowering trees and shrubs. Viewing is absolutely essential to appreciate all that this superb house has to offer.BrochuresFull Details
Location
Address
Regents Way, Sutton Coldfield
City
Regents Way
Features And Finishes
A LOVELY WELCOMING HALLWAY, GUESTS CLOAKROOM, LARGE UTILITY, VERY GENEROUS DINING KITCHEN WITH A COMPREHENSIVE RANGE OF UNTIS AND INTEGRAL APPLIANCES, FAMILY LOUNGE TO THE FIRST FLOOR WITH FEATURE FIREPLACE, OPEN PLAN HOME OFFICE, SECOND SITTING ROOM TO THE FIRST FLOOR OR THIRD DOUBLE BEDROOMS, MASTER BEDROOM TO THE SECOND FLOOR WITH FULL BATHROOM EN-SUITE, SECOND DOUBLE BEDROOM, LUXURY RE-FITTED SHOWER ROOM
Legal Notice
Our comprehensive database is populated by our meticulous research and analysis of public data. MirrorRealEstate strives for accuracy and we make every effort to verify the information. However, MirrorRealEstate is not liable for the use or misuse of the site's information. The information displayed on MirrorRealEstate.com is for reference only.
Related Homes
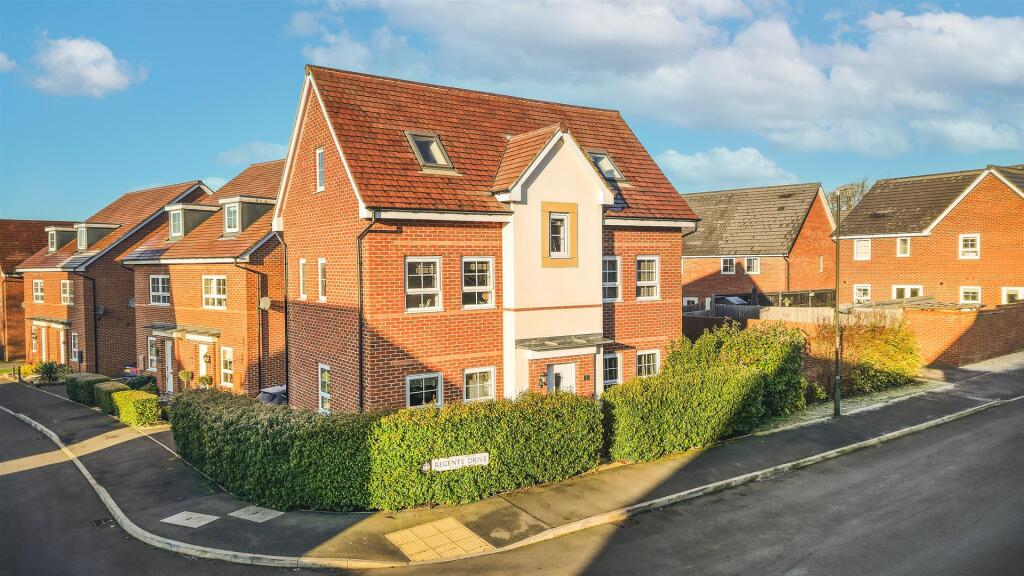
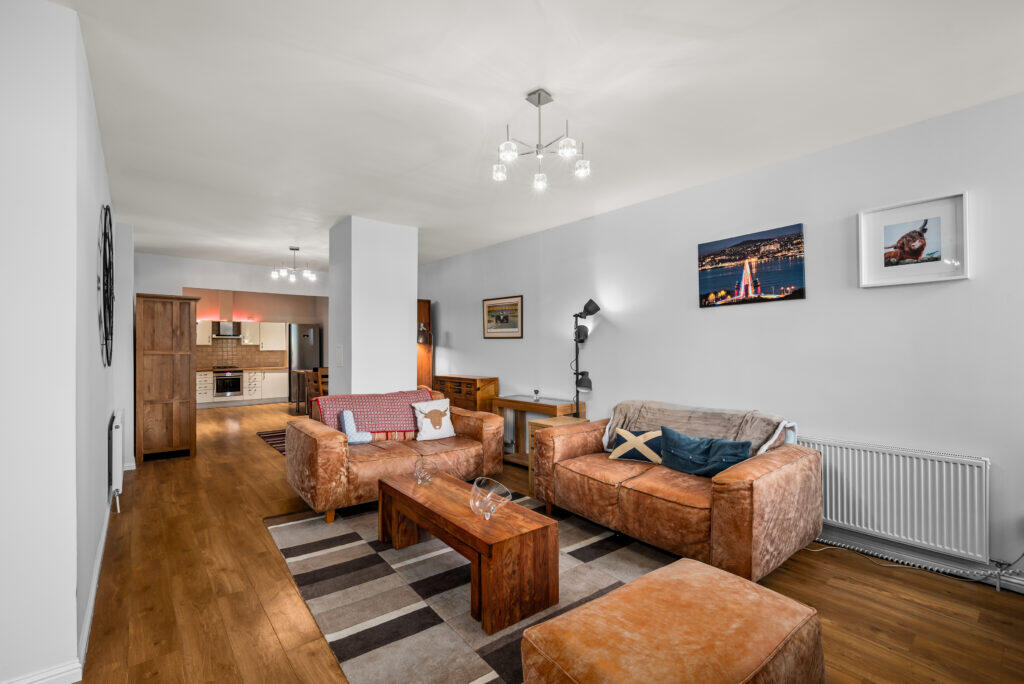
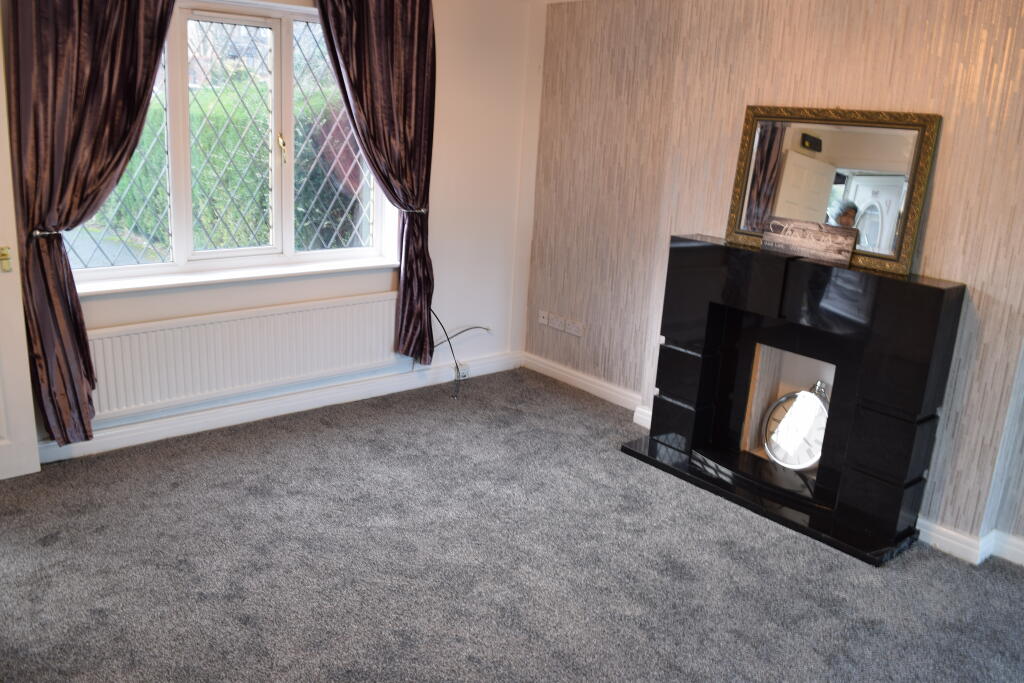
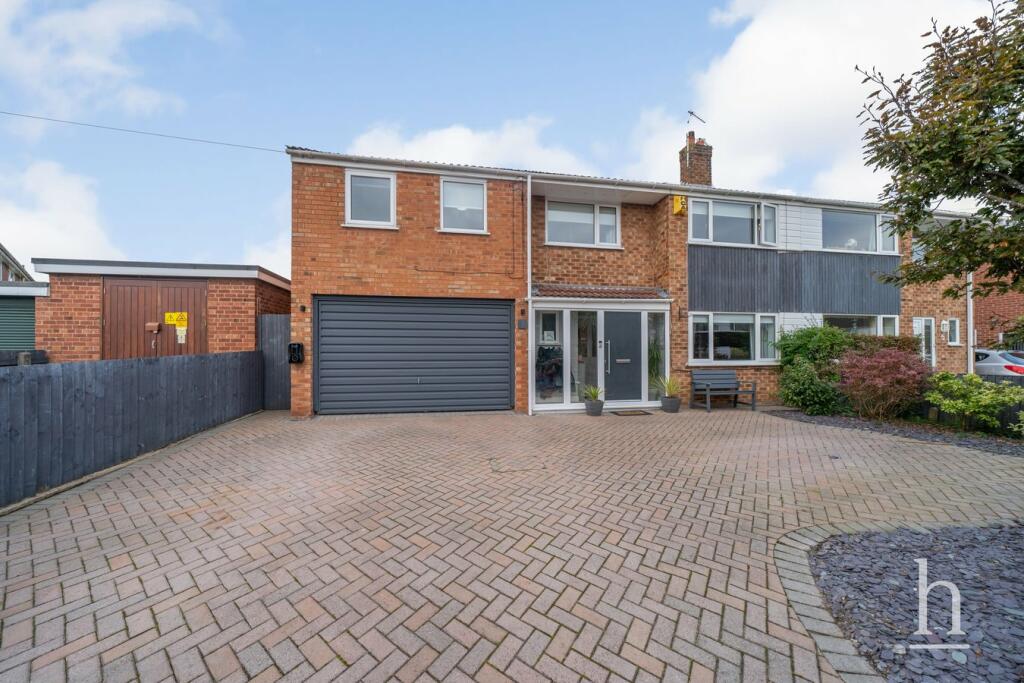

2440 Peachtree Road NW 19, Atlanta, Fulton County, GA, 30305 Atlanta GA US
For Sale: USD2,175,000

2440 Peachtree Road NW 4, Atlanta, Fulton County, GA, 30305 Atlanta GA US
For Sale: USD2,950,000

