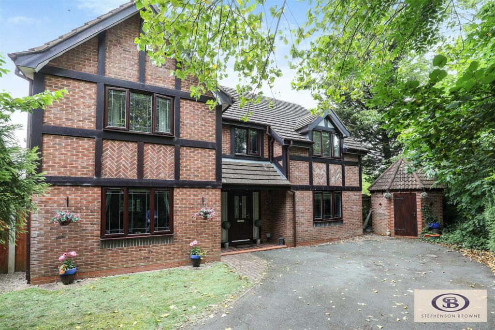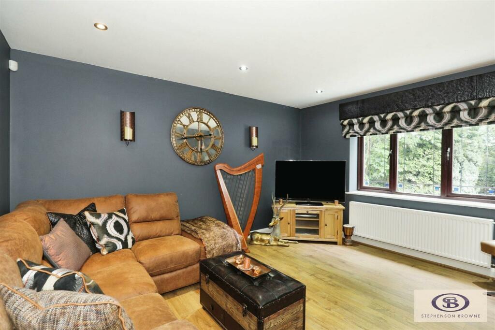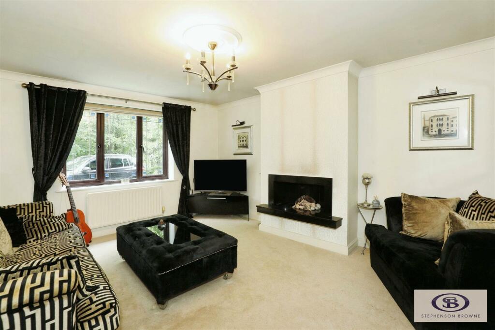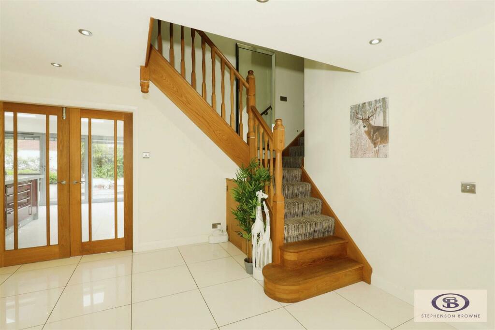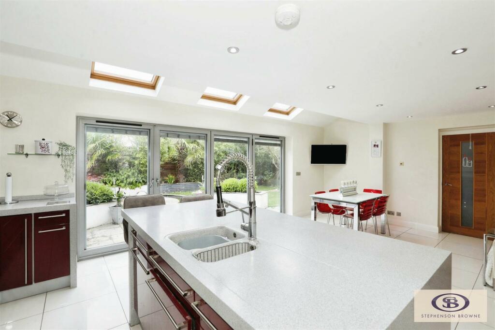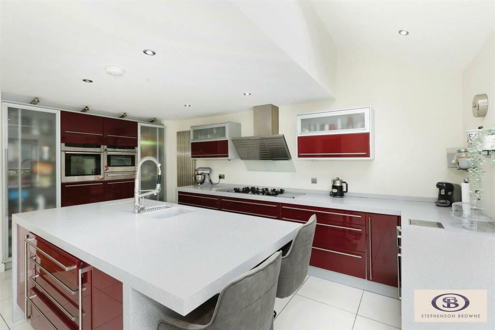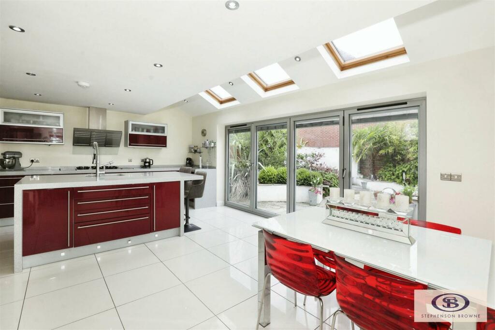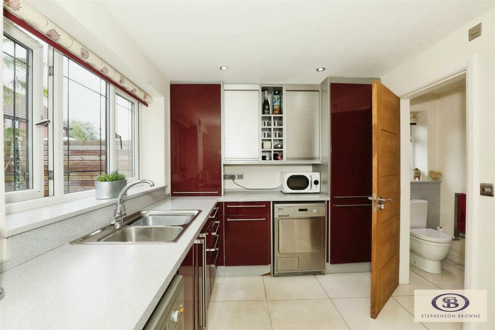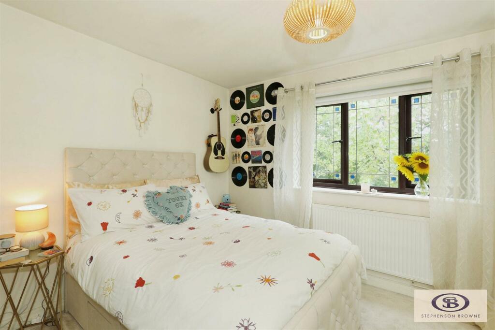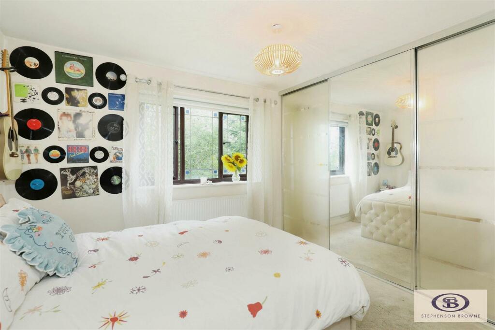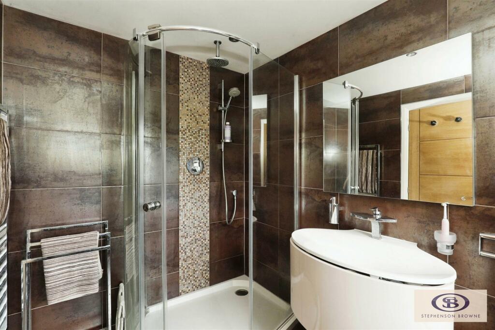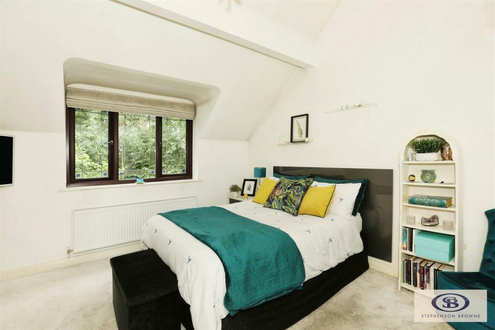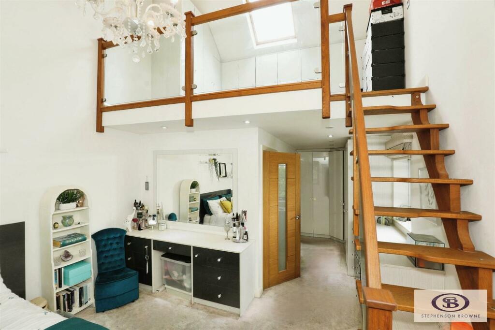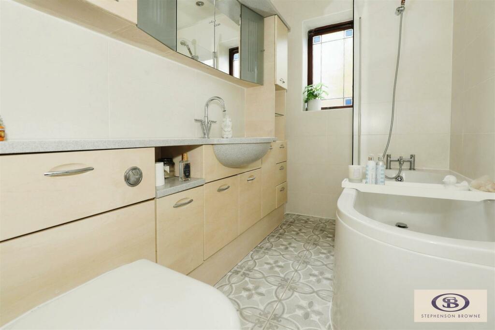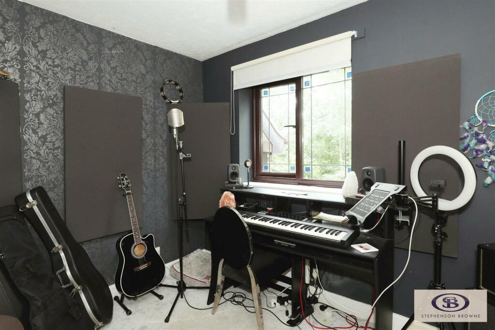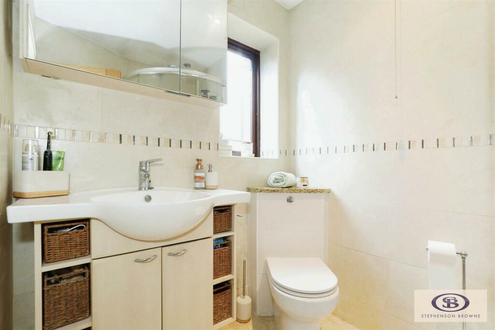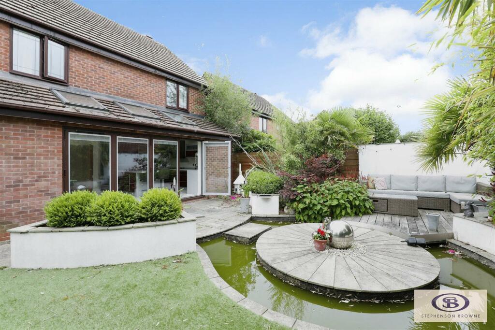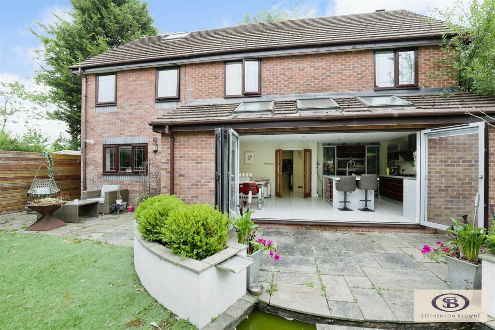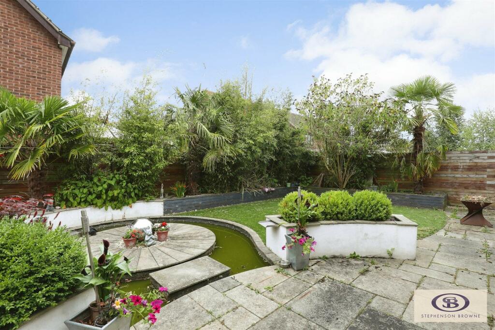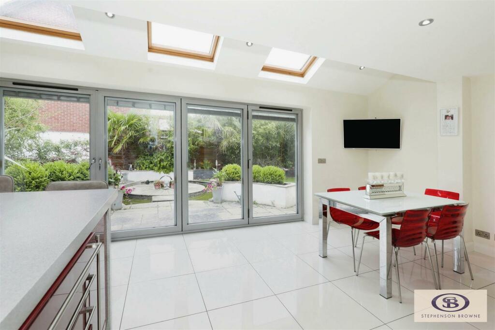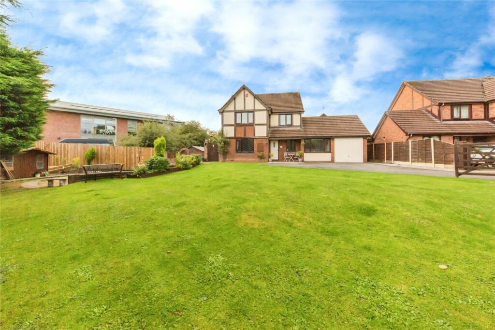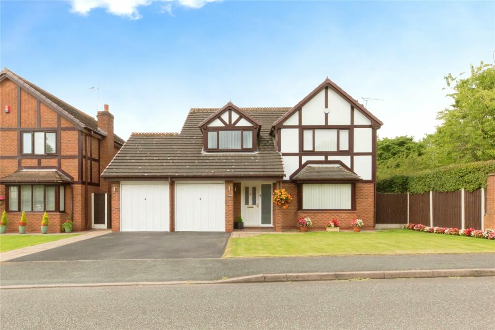Renaissance Way, Crewe
For Sale : GBP 410000
Details
Bed Rooms
4
Bath Rooms
4
Property Type
House
Description
Property Details: • Type: House • Tenure: N/A • Floor Area: N/A
Key Features: • Superb Detached Home • Nestled Nicely Offering Privacy And Seclusion • Excellent Room Sizes • Immaculately Presented Throughout • Four Bedrooms • Mezzanine & Dressing Room To Master Bedroom • Two En-Suites • Spacious Receptions • Landscaped Gardens • Viewing Highly Recommended
Location: • Nearest Station: N/A • Distance to Station: N/A
Agent Information: • Address: 234 Nantwich Road Crewe CW2 6BP
Full Description: What a little gem, nestled nicely in what could arguably be one of the most secluded plots within this lovely established development. A wonderful home that is sure to delight upon inspection, well maintained, spacious and versatile, not just four walls and a roof, a home where memories can be made and treasured. Welcome to Renaissance Way where you will find this amazing home, a property that offers a perfect blend of comfort and style, making it an ideal choice for those seeking a new place to call home. Situated in a peaceful neighbourhood, this house boasts ample space for a growing family or those who love to entertain. The four bedrooms provide plenty of room for everyone to have their own space, the master having a stunning mezzanine, dressing area and en-suite, whilst bedroom two also boasts its very own en-suite. The property's design exudes a modern elegance that is sure to impress any visitor. The spacious living areas are perfect for hosting gatherings or simply unwinding after a long day. The kitchen is a chef's dream, with sleek countertops and top-of-the-line appliances that make cooking a joy.Additionally, the location of this house is truly unbeatable. Renaissance Way offers easy access to local amenities, schools, and transport links, ensuring that everything you need is just a stone's throw away. Don't miss out on the opportunity to make this beautiful house your new home. Contact us today to schedule a viewing and experience the magic of Renaissance Way in Crewe.Porch - .Entrance Hall - .Lounge - 4.66m x 3.89m (15'3" x 12'9") - .Dining Room - 4.07m x 3.82m (13'4" x 12'6") - .Kitchen/Living Room - 7.00m x 5.50m (22'11" x 18'0") - .Utility Room - 3.80m x 2.62m (12'5" x 8'7") - .W.C - .Stairs To First Floor - .Bedroom One - 4.16m x 3.82m (13'7" x 12'6") - .Dressing Room - 2.61m x 1.78m (8'6" x 5'10") - .Bedroom Two - 3.85m x 3.85m (12'7" x 12'7") - .En-Suite - .Bedroom Three - 7.16m x 2.71m (23'5" x 8'10") - .Bedroom Four - 3.18m x 2.26m (10'5" x 7'4") - .Bathroom - .Stairs To Second Floor - .Dressing Room - 3.83m x 3.00m (12'6" x 9'10") - .Externally - .Council Tax - Band E.Tenure - We understand from the vendor that the property is freehold. We would however recommend that your solicitor check the tenure prior to exchange of contracts.Need To Sell? - For a FREE valuation please call or e-mail and we will be happy to assist.BrochuresRenaissance Way, CreweBrochure
Location
Address
Renaissance Way, Crewe
City
Renaissance Way
Features And Finishes
Superb Detached Home, Nestled Nicely Offering Privacy And Seclusion, Excellent Room Sizes, Immaculately Presented Throughout, Four Bedrooms, Mezzanine & Dressing Room To Master Bedroom, Two En-Suites, Spacious Receptions, Landscaped Gardens, Viewing Highly Recommended
Legal Notice
Our comprehensive database is populated by our meticulous research and analysis of public data. MirrorRealEstate strives for accuracy and we make every effort to verify the information. However, MirrorRealEstate is not liable for the use or misuse of the site's information. The information displayed on MirrorRealEstate.com is for reference only.
Real Estate Broker
Stephenson Browne Ltd, Crewe
Brokerage
Stephenson Browne Ltd, Crewe
Profile Brokerage WebsiteTop Tags
Four BedroomsLikes
0
Views
10
Related Homes

203, 1718 14 Avenue NW 203, Calgary, Alberta, T2N1M5 Calgary AB CA
For Sale: CAD420,000

175 Arroyo WAY, San Jose, Santa Clara County, CA, 95112 Silicon Valley CA US
For Sale: USD1,348,000

5250 South Rainbow Boulevard 1045, Las Vegas, Clark County, NV, 89113 Las Vegas NV US
For Rent: USD1,450/month

200 Hoover Avenue 1913, Las Vegas, Clark County, NV, 89101 Las Vegas NV US
For Rent: USD2,600/month

