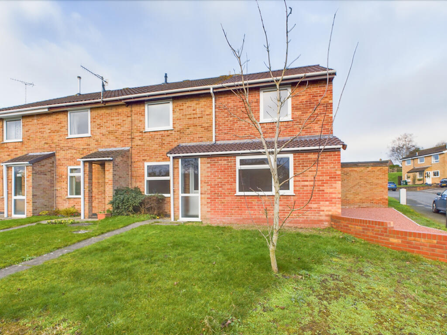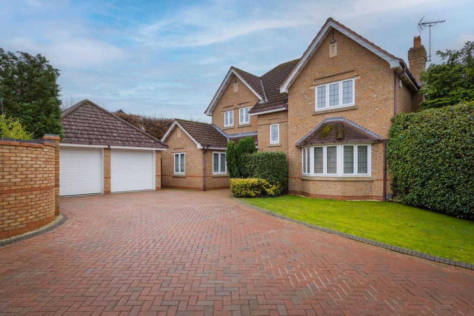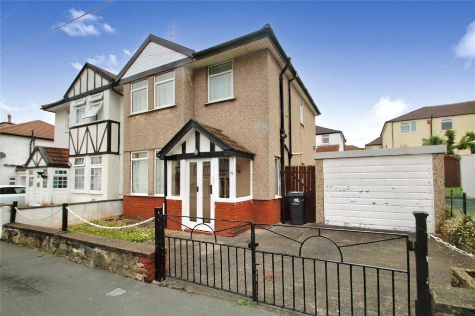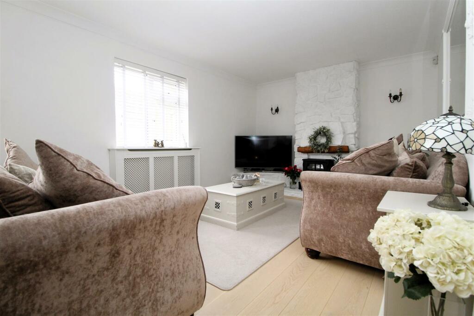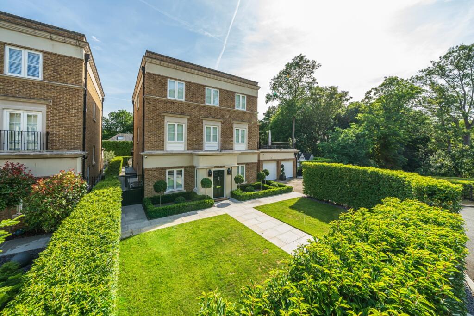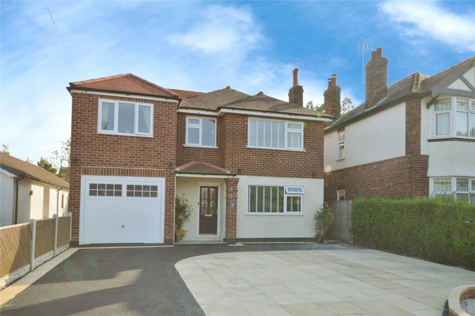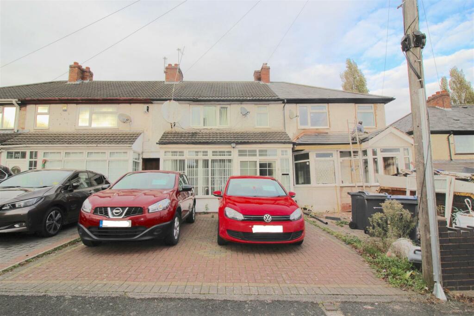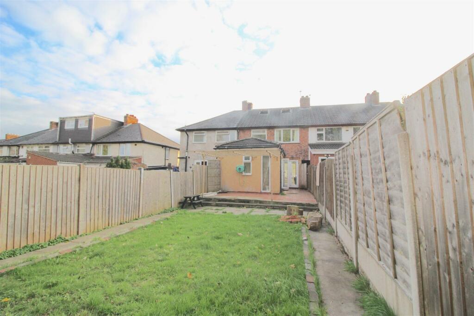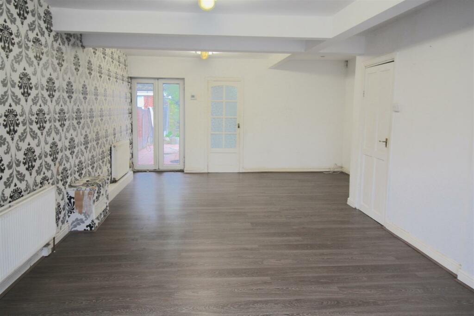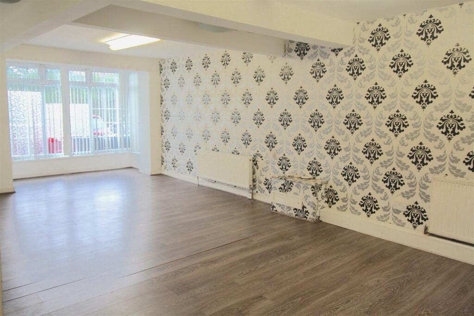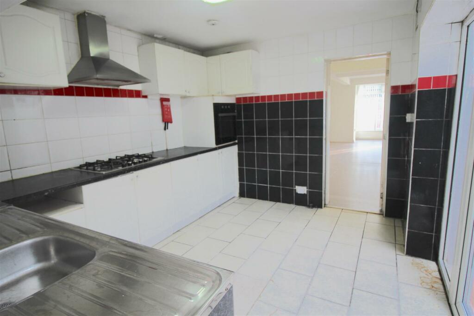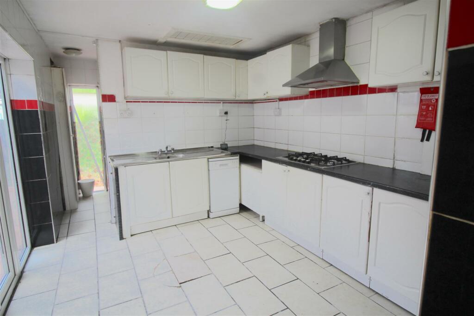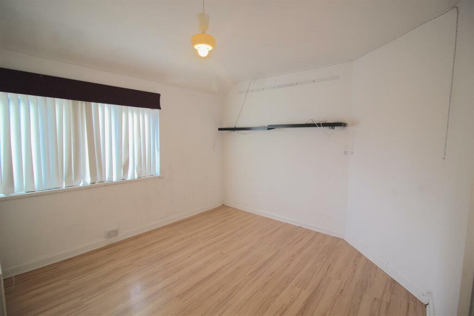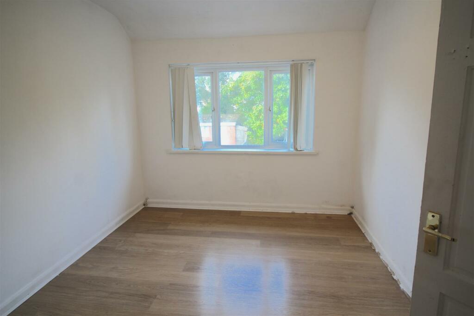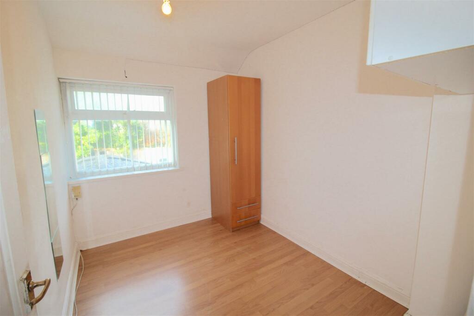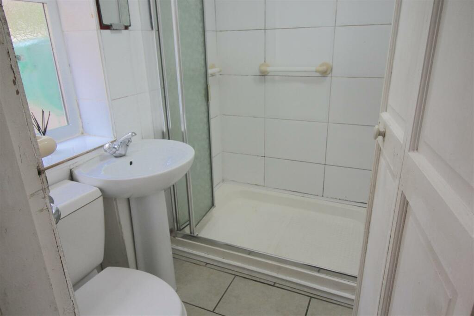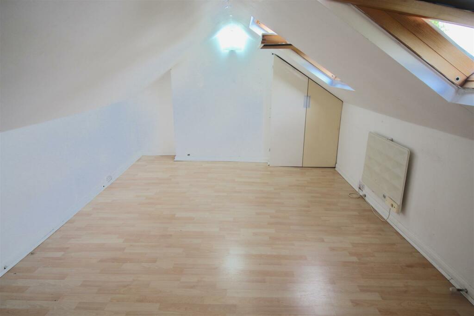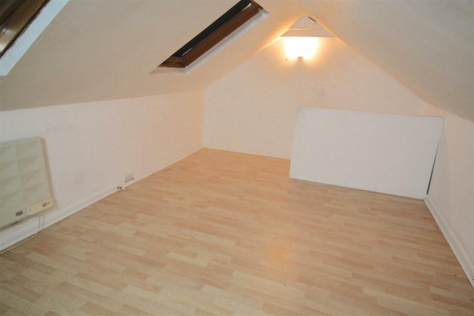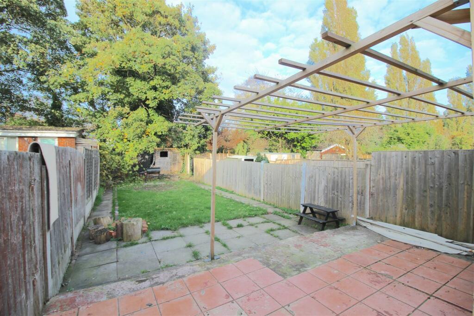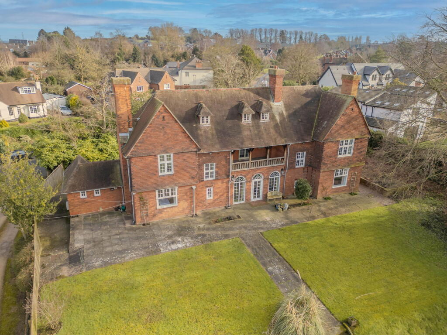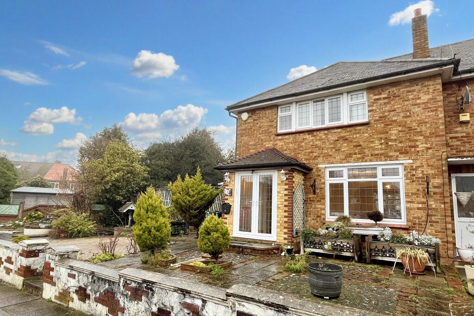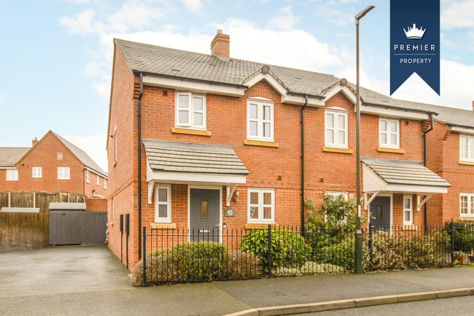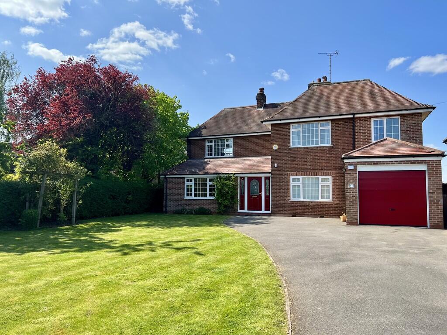Repton Road, Birmingham
For Sale : GBP 290000
Details
Bed Rooms
3
Bath Rooms
2
Property Type
Terraced
Description
Property Details: • Type: Terraced • Tenure: N/A • Floor Area: N/A
Key Features: • Extended Family Terrace Home • Porch and Hallway • Lounge / Dining Area (potential to put in to 2 reception rooms) • Kitchen • Ground Floor and First Floor Shower Rooms • Three Bedroom • Loft Room • Rear Garden • Driveway • Close to local Schools, Shops and Transport Links
Location: • Nearest Station: N/A • Distance to Station: N/A
Agent Information: • Address: 167-169 Church Road, Yardley, Birmingham, B25 8UR
Full Description: **** TERRACE HOME * EXTENDED * THREE BEDROOMS * LOFT ROOM * CLOSE TO ALL LOCAL AMENITIES AND HEARTLAND HOSPITAL ****ONLINE 360 TOUR AVAILABLE NOW!!THIS SPACIOUS, FAMILY HOME OFFERS SO MUCH MORE!!EARLY VIEWING is essential on this property to avoid disappointment !CALL OUR YARDLEY OFFICE ON 0121-783-3422 TO ARRANGE A VIEWING.The property is accessed via a DRIVEWAY providing parking for two vehicles and leading to a double glazed porch door. The property comprises:- entrance hallway, LOUNGE / DINING ROOM, KITCHEN, shower room and rear garden to the ground floor. To the first floor there are THREE BEDROOMS, shower room and stairs to LOFT ROOM. The property benefits from central heating and double glazing both where specified AND REAE GARDEN. Energy Rating Performance: CApproach - Access is gained via driveway with front door to:Hallway - Stairs to floor floor and door to:Lounge - 8.48m x 4.65m (max) / 3.66m (min) (27'10 x 15'3 (m - Double glazed bay window to front, two central heating radiators and door to:Kitchen - 3.61m x 2.82m (11'10 x 9'3) - Double glazed window to side, wall base and drawer units with work surface over, sink and drainer, oven hob and extractor.Shower Room - 2.06m x 1.40m (6'9 x 4'7) - Double glazed frosted window to rear, shower, level w.c and pedestal was hand basin.First Floor - Landing - Stairs to loft room and doors off:Bedroom One - 3.25m x 3.33m (10'8 x 10'11) - Double glazed window to front and central heating radiator.Bedroom Two - 2.92m x 2.26m (9'7 x 7'5) - Double glazed window to rear and central heating radiator.Bedroom Three - 2.92m x 2.26m (9'7 x 7'5) - Double glazed window to rear and central heating radiator.Shower Room - 1.80m x 1.22m (5'11 x 4) - Double glazed window to front, suite comprising shower cubicle, low level w.c, and pedestal wash hand basin.Loft Room - 4.88m x 3.15m (16 x 10'4) - Two windows to rear and central heating radiator.Outside - Rear Garden - BrochuresRepton Road, BirminghamBrochure
Location
Address
Repton Road, Birmingham
City
Repton Road
Features And Finishes
Extended Family Terrace Home, Porch and Hallway, Lounge / Dining Area (potential to put in to 2 reception rooms), Kitchen, Ground Floor and First Floor Shower Rooms, Three Bedroom, Loft Room, Rear Garden, Driveway, Close to local Schools, Shops and Transport Links
Legal Notice
Our comprehensive database is populated by our meticulous research and analysis of public data. MirrorRealEstate strives for accuracy and we make every effort to verify the information. However, MirrorRealEstate is not liable for the use or misuse of the site's information. The information displayed on MirrorRealEstate.com is for reference only.
Real Estate Broker
Prime Estates, Yardley
Brokerage
Prime Estates, Yardley
Profile Brokerage WebsiteTop Tags
shopsLikes
0
Views
77
Related Homes
