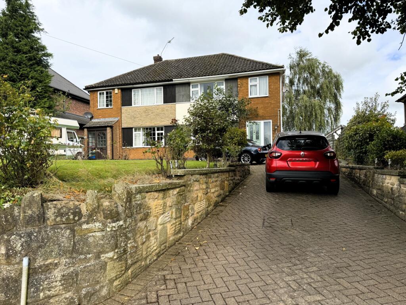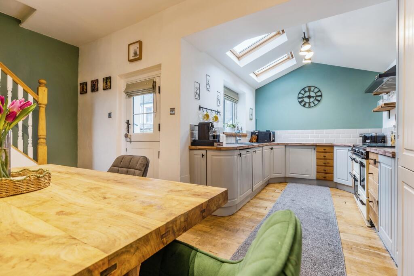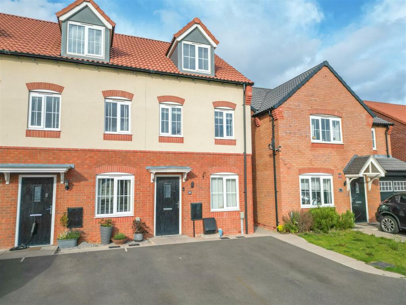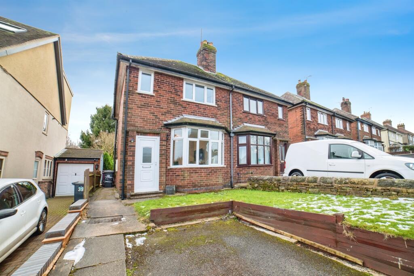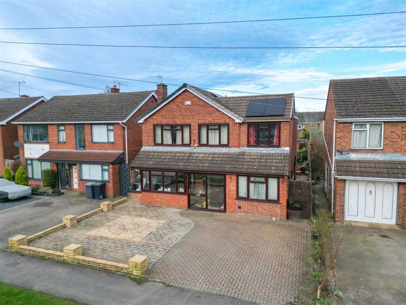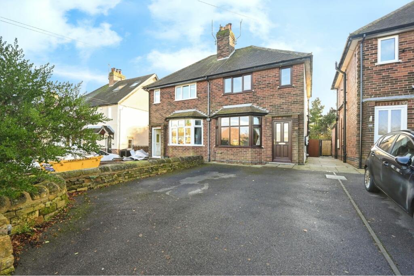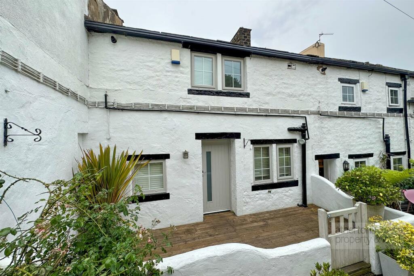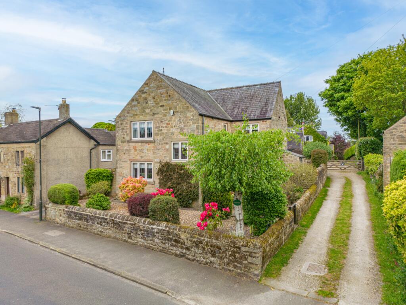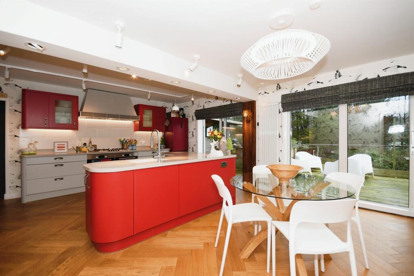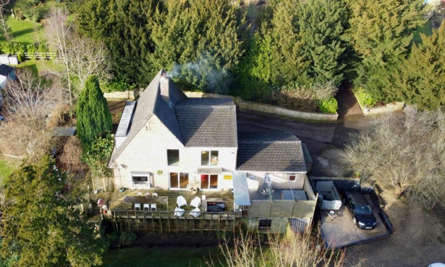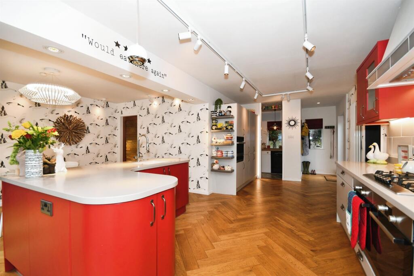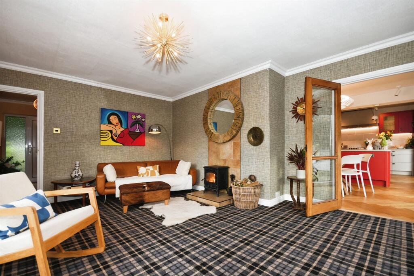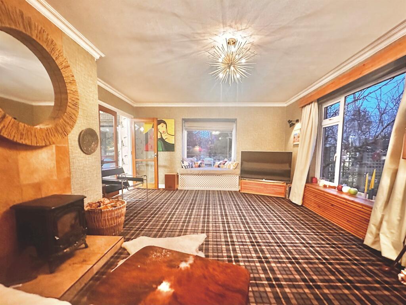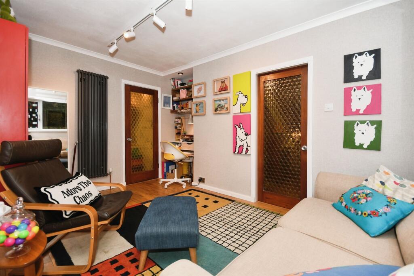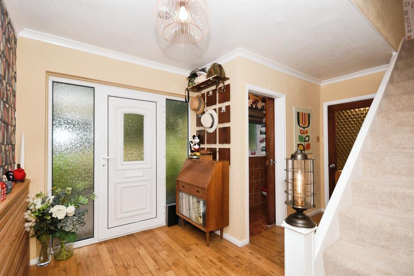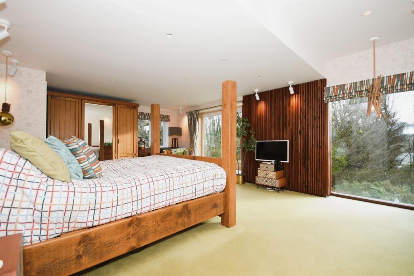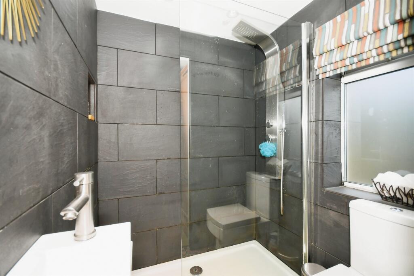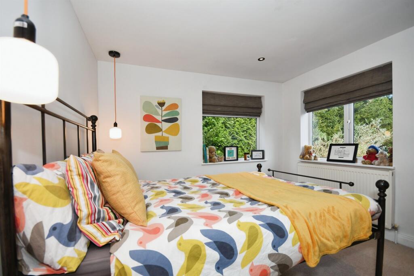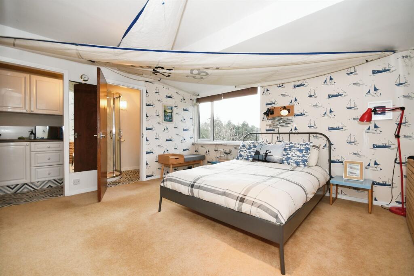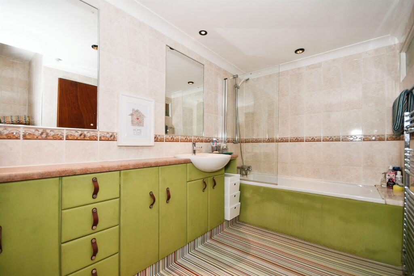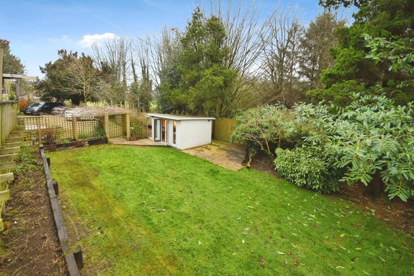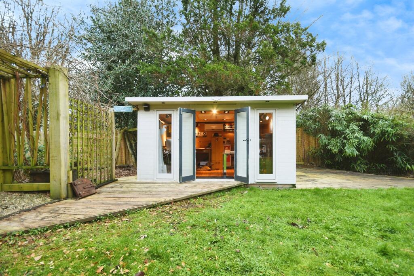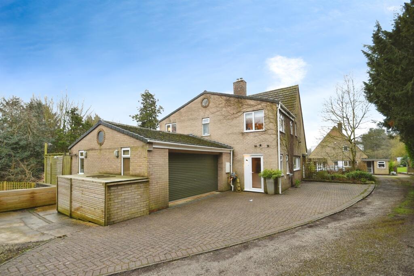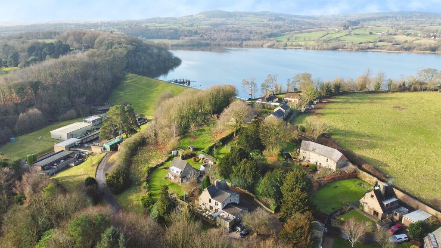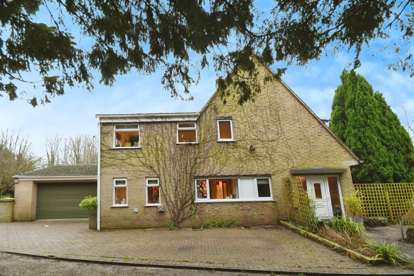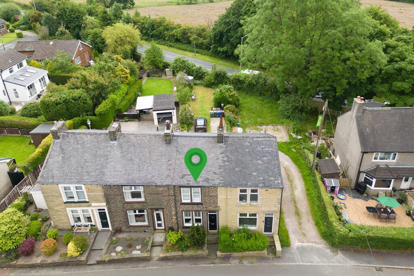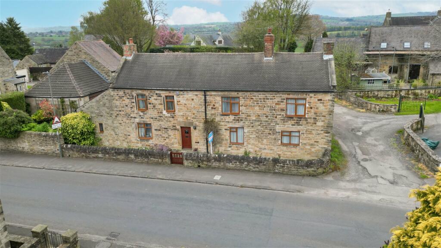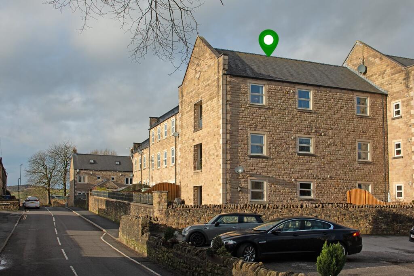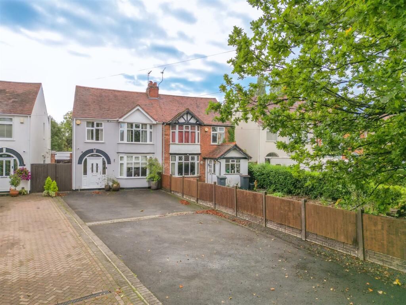Reservoir Houses, Higham, Alfreton
For Sale : GBP 725000
Details
Bed Rooms
4
Bath Rooms
3
Property Type
Detached
Description
Property Details: • Type: Detached • Tenure: N/A • Floor Area: N/A
Key Features: • A serene hamlet adjacent to a picturesque reservoir • Beautifully styled interiors. Tranquility and elegance • Double Garage & workshop • Versatile Garden Pod • Substantial parking
Location: • Nearest Station: N/A • Distance to Station: N/A
Agent Information: • Address: Bridge Street, Bakewell, Derbyshire, DE45 1DS
Full Description: SUMMARYExperience the perfect blend of luxury, nature, and convenience in this idyllic setting!DESCRIPTIONNestled in a serene hamlet adjacent to a picturesque reservoir and surrounded by mature woodland, this superb detached house offers a unique blend of tranquility and elegance. A private and discreet location down a long private lane, the property boasts a magnificent approach that sets the tone for what lies within.Step inside to discover beautifully styled interiors that provide spacious family living accommodation, perfect for modern lifestyles. The stunningly landscaped gardens are a highlight, featuring delightful terraces complete with a hot tub, and spectacular views over the enchanting woodland. A true oasis for relaxation and entertaining.This meticulously renovated home includes a versatile garden pod that serves as an ideal home office or gymnasium, alongside a substantial double garage and excellent workshop/study rooms. The main living areas are equipped with central heating and double glazing, ensuring comfort throughout the seasons.Summary The ground floor welcomes you with an impressive L-shaped oak boarded reception hall, a convenient cloakroom/WC, and a large study/separate dining room. The dual aspect sitting room, featuring a cozy log-burning fire, is perfect for family gatherings. The highlight is the stunning L-shaped dining kitchen, fitted with a comprehensive range of striking base and wall cabinets, a full complement of appliances, and a substantial central island unit. The spacious dining area, bathed in natural light from large windows and patio doors, seamlessly connects to the adjoining deck terrace and barbecue area-ideal for alfresco dining.A utility room provides practicality, with integral access to the garage. Upstairs, a spacious landing leads to four generously sized bedrooms. The master bedroom is a true sanctuary, with dual aspect views, full-height windows, and sliding patio doors opening onto a first-floor balcony that offers elevated vistas. It also features a luxurious ensuite shower room. The second bedroom is a large guest suite, boasting a kitchenette and a bathroom. Two additional double bedrooms complete the upper floor, with the fourth bedroom featuring an extensive range of fitted wardrobes.Set within approximately a quarter of an acre of beautifully manicured gardens, this property offers nearly 3,000 sq. ft. of elegant living space. Located within easy reach of the South Yorkshire motorway network, commuting to various commercial centers is a breeze. Additionally, the proximity to the breathtaking National Park provides endless opportunities for outdoor exploration.Entrance Hall Entrance door and radiatorGround Floor W.C Study 13' 8" x 9' 4" ( 4.17m x 2.84m )Sitting Room 18' x 14' ( 5.49m x 4.27m )Dining Kitchen 28' 6" max x 20' max ( 8.69m max x 6.10m max )Utility Room Landing Master Bedroom One 20' x 14' 3" ( 6.10m x 4.34m )Guest Bedroom Two 14' 2" x 13' 4" ( 4.32m x 4.06m )Bedroom Three 10' 6" x 9' 9" ( 3.20m x 2.97m )Bedroom Four 13' 8" x 10' ( 4.17m x 3.05m )Bathroom Gardens Garage Workshop Garden Pod Parking Balcony Decked Terrace Location Rural setting next to the Ogston reservoir and sailing clubDirections What3Word locator:///enhancement.timed.groupDIRECTIONSw3w: ///mixes.invented.grove1. MONEY LAUNDERING REGULATIONS: Intending purchasers will be asked to produce identification documentation at a later stage and we would ask for your co-operation in order that there will be no delay in agreeing the sale. 2. General: While we endeavour to make our sales particulars fair, accurate and reliable, they are only a general guide to the property and, accordingly, if there is any point which is of particular importance to you, please contact the office and we will be pleased to check the position for you, especially if you are contemplating travelling some distance to view the property. 3. The measurements indicated are supplied for guidance only and as such must be considered incorrect. 4. Services: Please note we have not tested the services or any of the equipment or appliances in this property, accordingly we strongly advise prospective buyers to commission their own survey or service reports before finalising their offer to purchase. 5. THESE PARTICULARS ARE ISSUED IN GOOD FAITH BUT DO NOT CONSTITUTE REPRESENTATIONS OF FACT OR FORM PART OF ANY OFFER OR CONTRACT. THE MATTERS REFERRED TO IN THESE PARTICULARS SHOULD BE INDEPENDENTLY VERIFIED BY PROSPECTIVE BUYERS OR TENANTS. NEITHER SEQUENCE (UK) LIMITED NOR ANY OF ITS EMPLOYEES OR AGENTS HAS ANY AUTHORITY TO MAKE OR GIVE ANY REPRESENTATION OR WARRANTY WHATEVER IN RELATION TO THIS PROPERTY.BrochuresFull Details
Location
Address
Reservoir Houses, Higham, Alfreton
City
Higham
Features And Finishes
A serene hamlet adjacent to a picturesque reservoir, Beautifully styled interiors. Tranquility and elegance, Double Garage & workshop, Versatile Garden Pod, Substantial parking
Legal Notice
Our comprehensive database is populated by our meticulous research and analysis of public data. MirrorRealEstate strives for accuracy and we make every effort to verify the information. However, MirrorRealEstate is not liable for the use or misuse of the site's information. The information displayed on MirrorRealEstate.com is for reference only.
Real Estate Broker
Bagshaws Residential, Bakewell
Brokerage
Bagshaws Residential, Bakewell
Profile Brokerage WebsiteTop Tags
Substantial parkingLikes
0
Views
50
Related Homes
