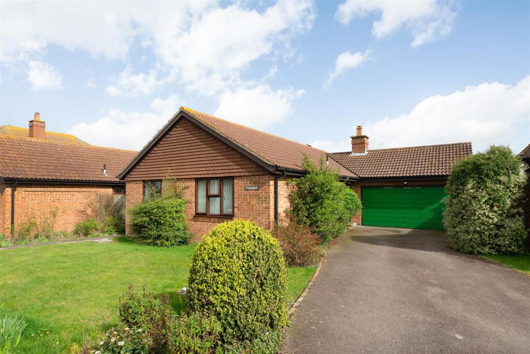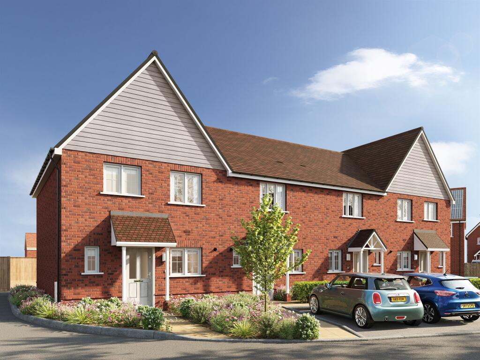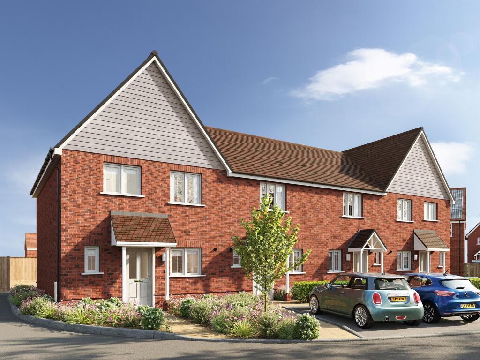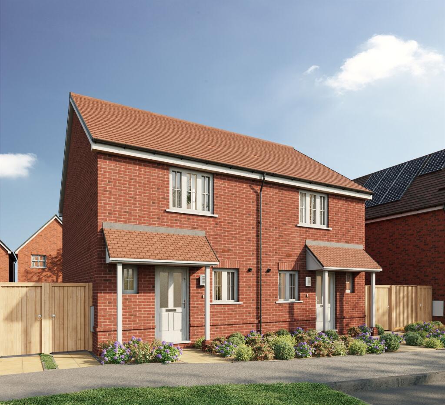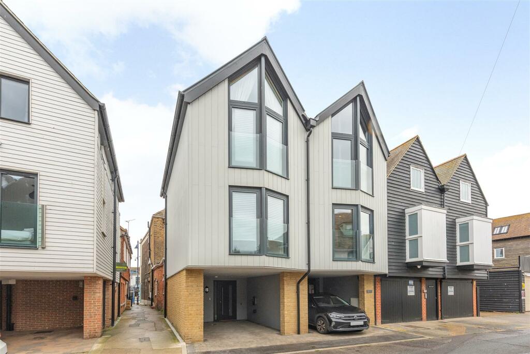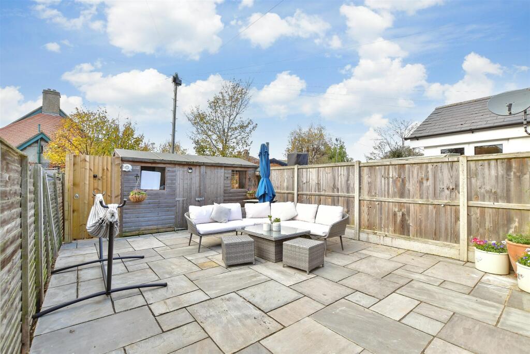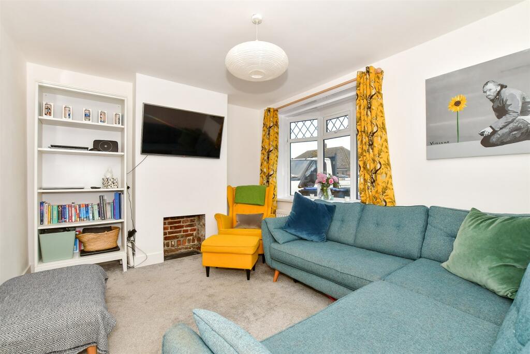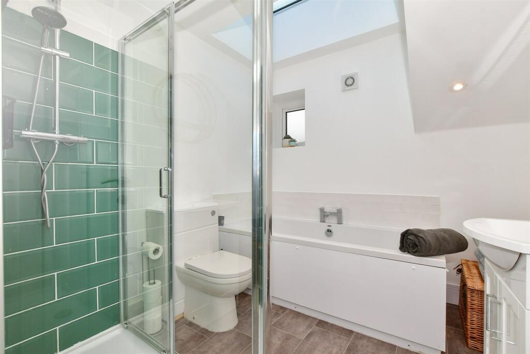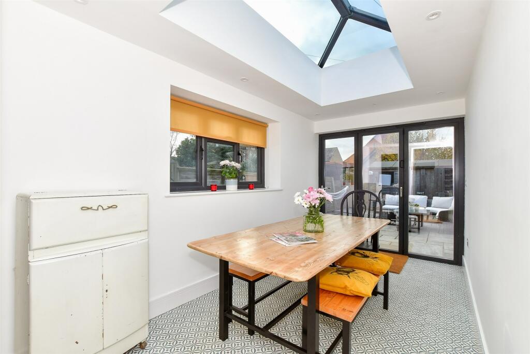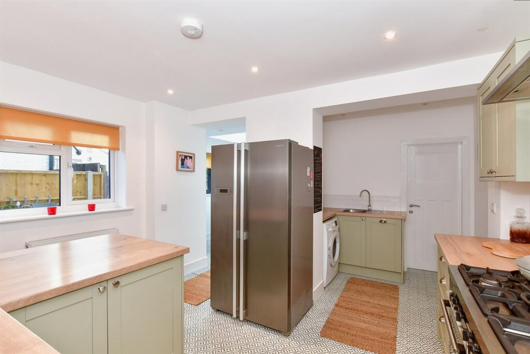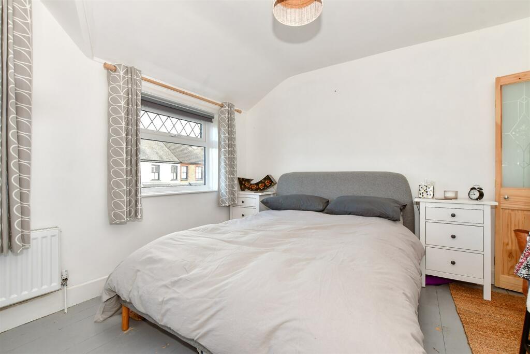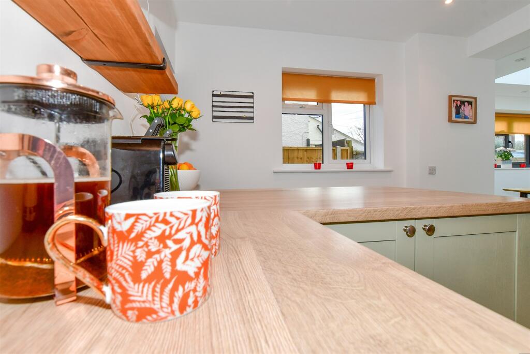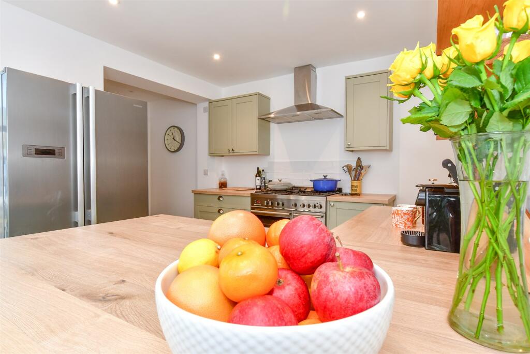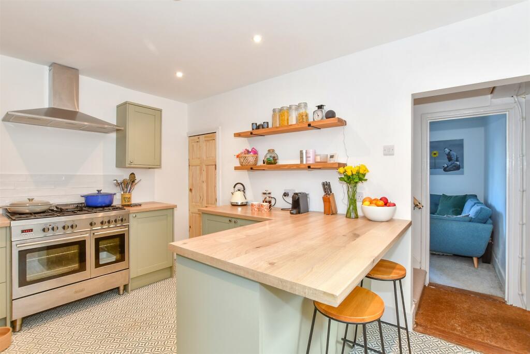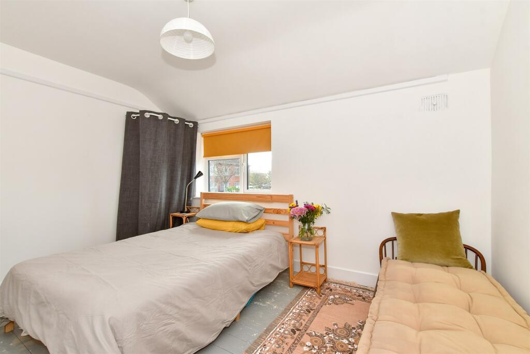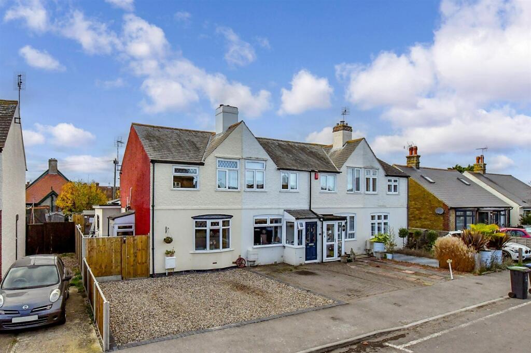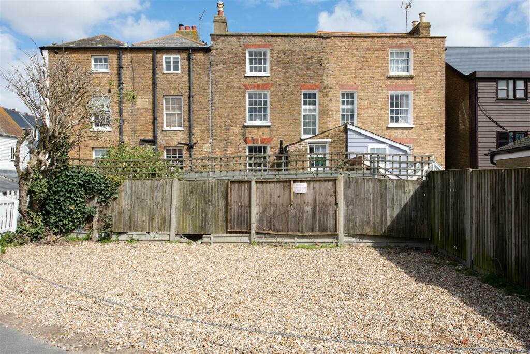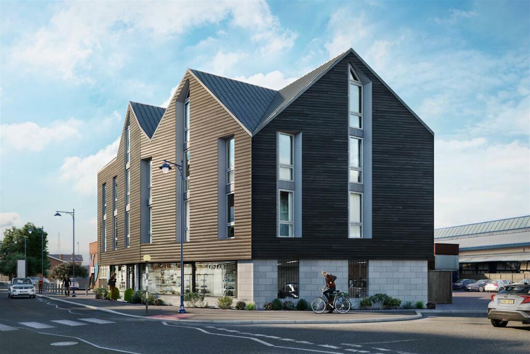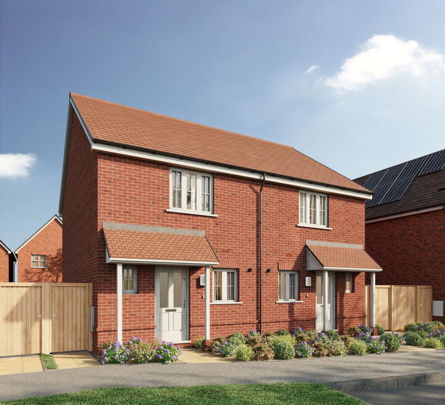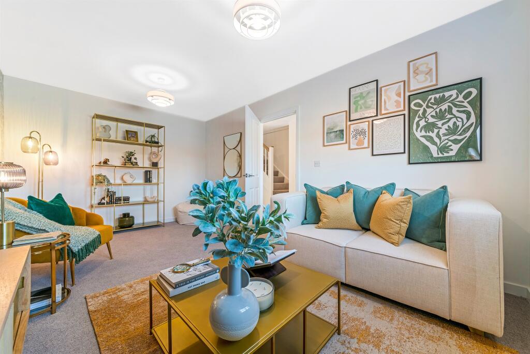Reservoir Road, Whitstable, Kent
For Sale : GBP 425000
Details
Bed Rooms
2
Bath Rooms
1
Property Type
End of Terrace
Description
Property Details: • Type: End of Terrace • Tenure: N/A • Floor Area: N/A
Key Features: • Chain-free • Driveway parking (subject to dropped kerb) • Beautifully extended to the rear • Completely renovated with a full re-wire, re-plastered, and a brand-new kitchen and bathroom suite fitted from 2021-2023 • An equal distance, short walk in either direction to Whitstable High Street or railway station
Location: • Nearest Station: N/A • Distance to Station: N/A
Agent Information: • Address: 72 High Street, Whitstable, Kent, CT5 1AZ
Full Description: This extended end-of-terrace house embodies everything you could want from a character property which has been tastefully renovated over recent years. With a truly stunning kitchen and dining area which seamlessly flows whilst offering distinctly separate spaces, to the modern bathroom/shower suite, you could move straight into this property without needing to make any changes.The extension provides a few standout features, from the Korniche skylight and 3-pane bi-fold doors in the dining area to the flat roof light above the bath tub, light flows through the new spaces and makes it an incredibly welcoming home. The cosy lounge is perfect for a movie night, and the two equally spacious bedrooms upstairs are brilliant for those downsizing, or first-time buyers looking for ample space to grow into.A few nice touches include the toilet and wall-hung basin in bedroom one, and the Howdens kitchen and utility area, which comes complete with an integrated slim line dishwasher and De'Longhi 5-ring range oven and stove, installed in the past year too.The private side access is secured with new fencing and neatly finished with a tiled patio area. One could envisage opening the bi-fold doors and hosting friends and family across the warm summer months as a real treat here. The rear garden is segmented by a large garden shed, perfect for storage, with an equally spacious area behind.A short walk from both Whitstable railway station and the High Street, this is the perfect hub to commute to London on weekdays and enjoy this bustling coastal town over the weekends.Room sizes:PorchLounge: 12'11 x 10'4 (3.94m x 3.15m)Kitchen: 12'9 x 9'10 (3.89m x 3.00m)Utility Area: 7'9 x 4'10 (2.36m x 1.47m)Dining Area: 14'4 x 7'3 (4.37m x 2.21m)BathroomBedroom 1: 12'11 x 10'5 (3.94m x 3.18m)Bedroom 2: 12'11 x 10'0 (3.94m x 3.05m)Cloak CupboardFront GardenRear Garden The information provided about this property does not constitute or form part of an offer or contract, nor may it be regarded as representations. All interested parties must verify accuracy and your solicitor must verify tenure/lease information, fixtures & fittings and, where the property has been extended/converted, planning/building regulation consents. All dimensions are approximate and quoted for guidance only as are floor plans which are not to scale and their accuracy cannot be confirmed. Reference to appliances and/or services does not imply that they are necessarily in working order or fit for the purpose. We are pleased to offer our customers a range of additional services to help them with moving home. None of these services are obligatory and you are free to use service providers of your choice. Current regulations require all estate agents to inform their customers of the fees they earn for recommending third party services. If you choose to use a service provider recommended by Wards, details of all referral fees can be found at the link below. If you decide to use any of our services, please be assured that this will not increase the fees you pay to our service providers, which remain as quoted directly to you.BrochuresFull PDF brochureReferral feesPrivacy policy
Location
Address
Reservoir Road, Whitstable, Kent
City
Whitstable
Features And Finishes
Chain-free, Driveway parking (subject to dropped kerb), Beautifully extended to the rear, Completely renovated with a full re-wire, re-plastered, and a brand-new kitchen and bathroom suite fitted from 2021-2023, An equal distance, short walk in either direction to Whitstable High Street or railway station
Legal Notice
Our comprehensive database is populated by our meticulous research and analysis of public data. MirrorRealEstate strives for accuracy and we make every effort to verify the information. However, MirrorRealEstate is not liable for the use or misuse of the site's information. The information displayed on MirrorRealEstate.com is for reference only.
Related Homes
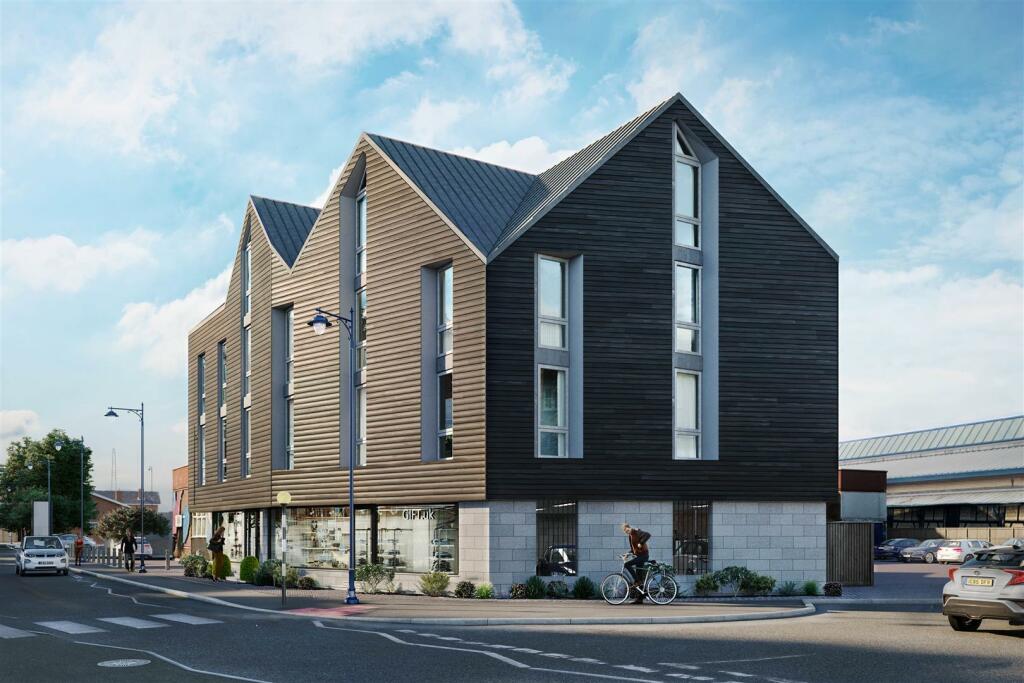
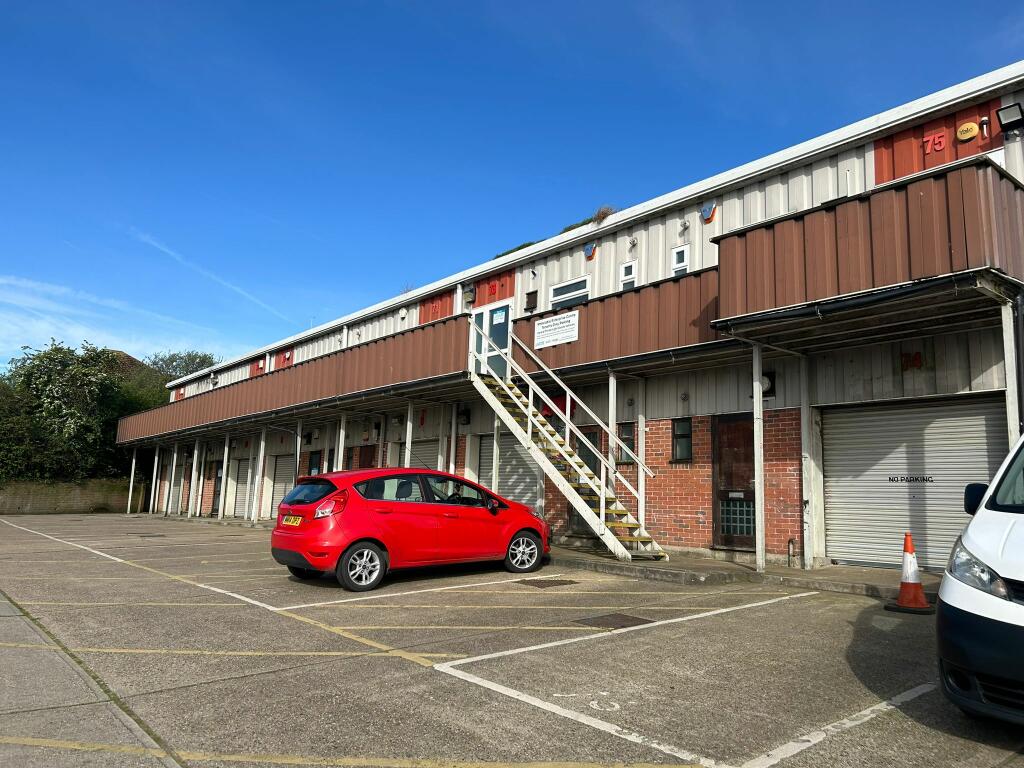
Unit 59 Whitstable Enterprise Centre, Joseph Wilson Industrial Estate, Whitstable
For Rent: GBP417/month
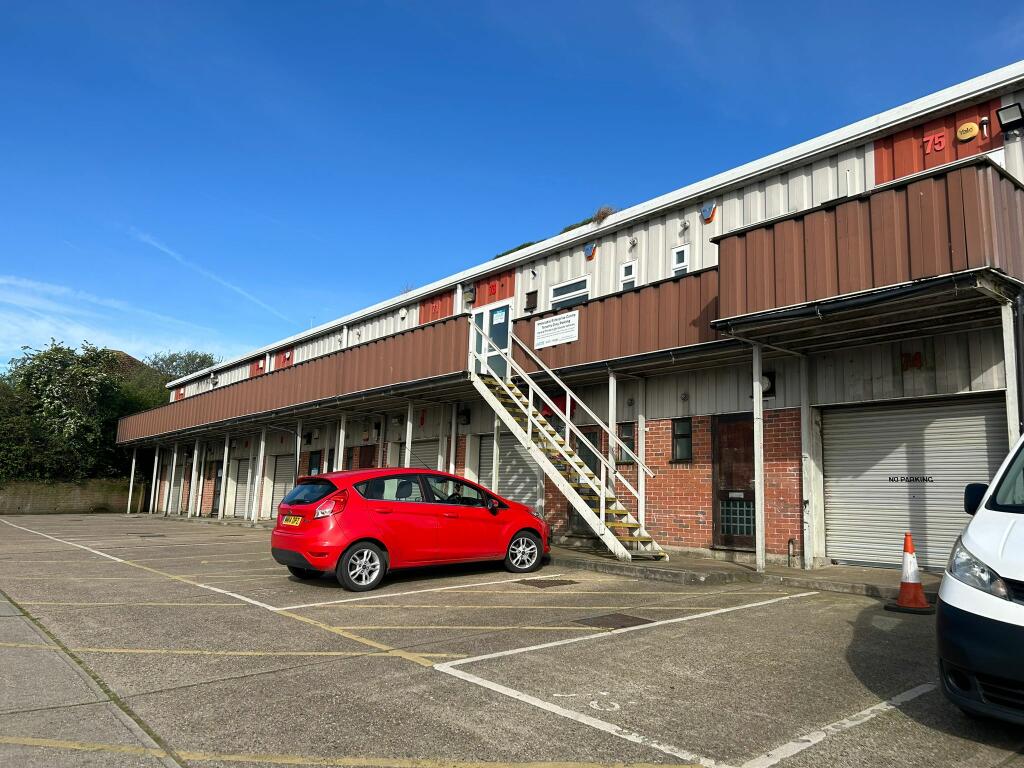
Unit 66 Whitstable Enterprise Centre, Joseph Wilson Industrial Estate, Whitstable
For Rent: GBP542/month
