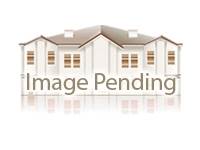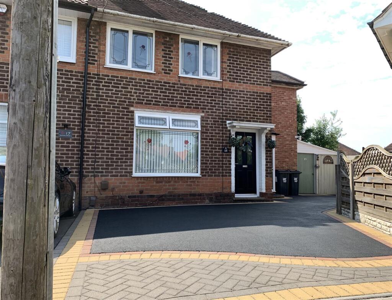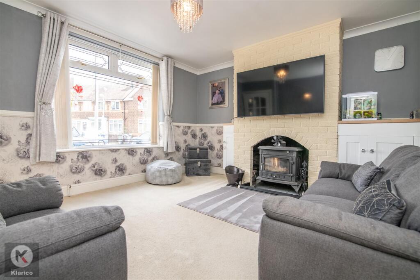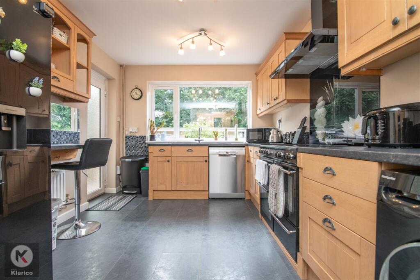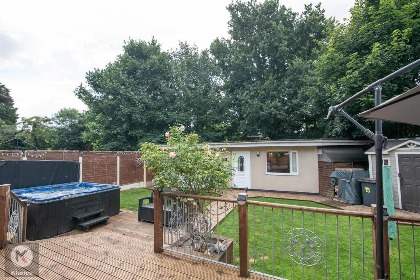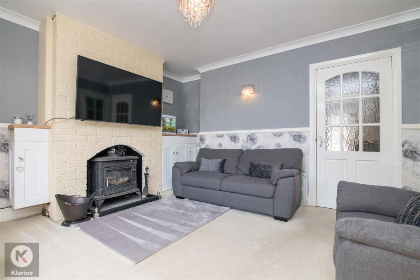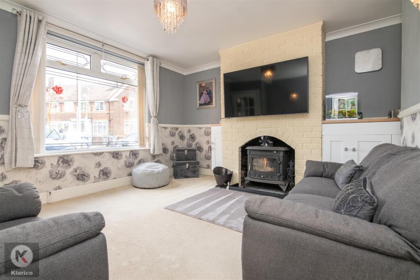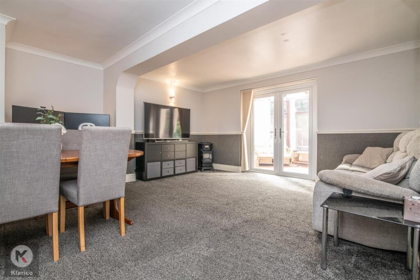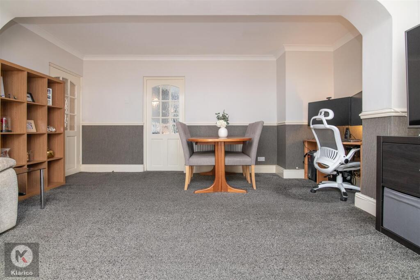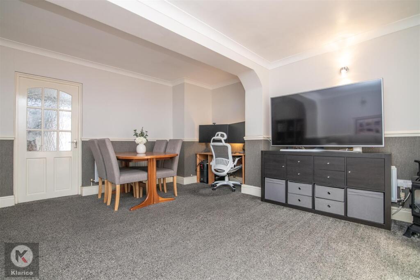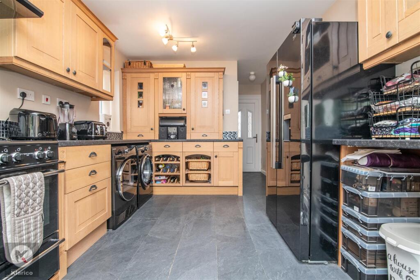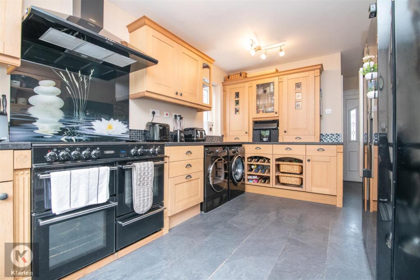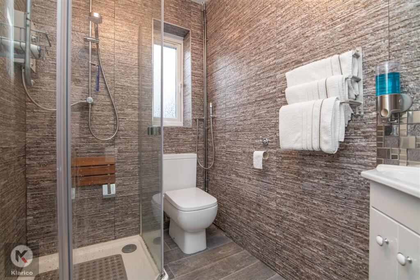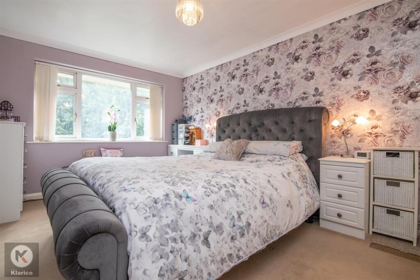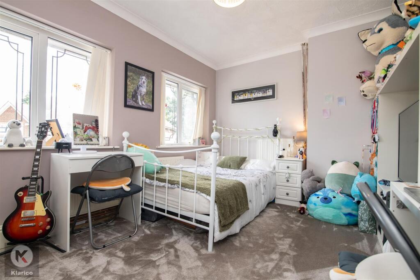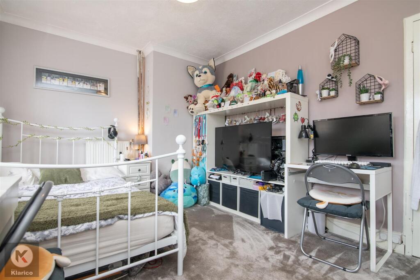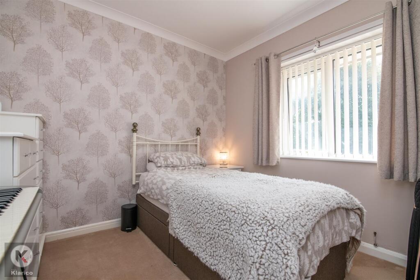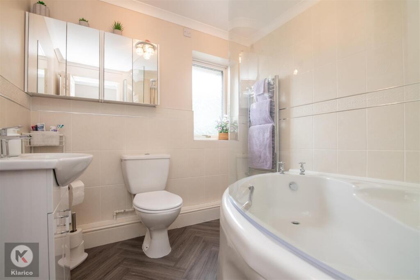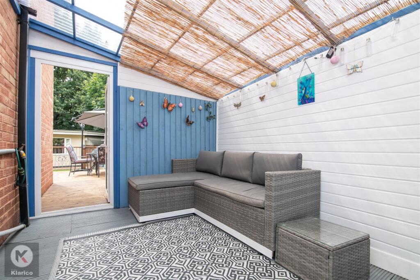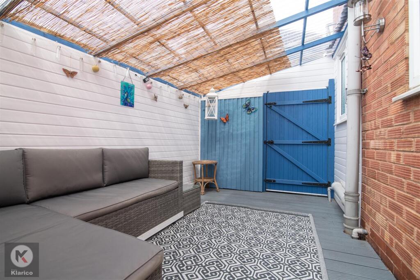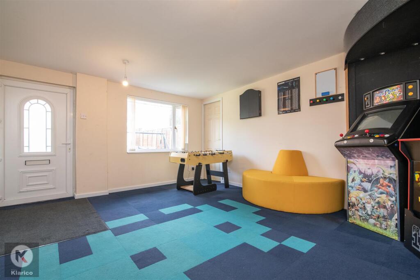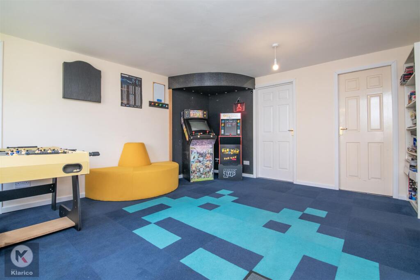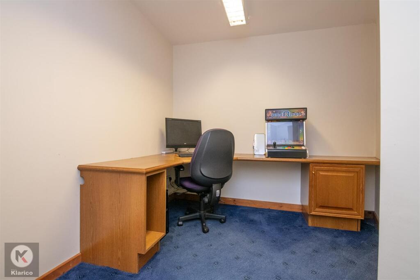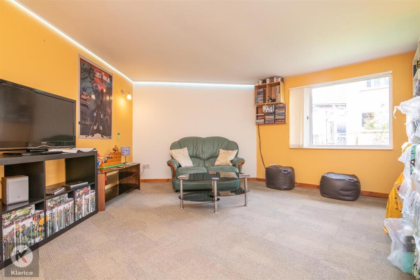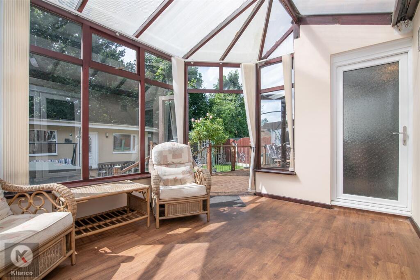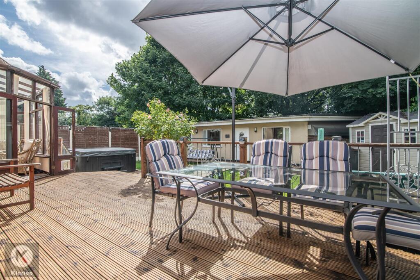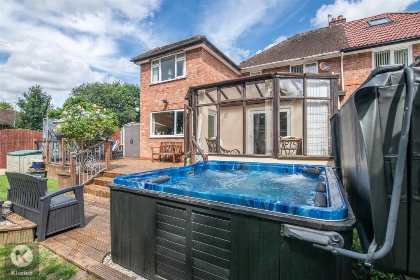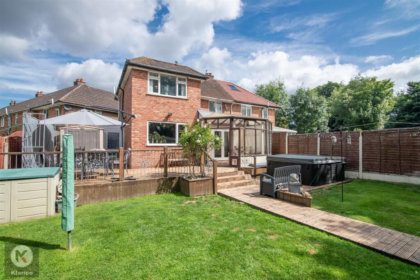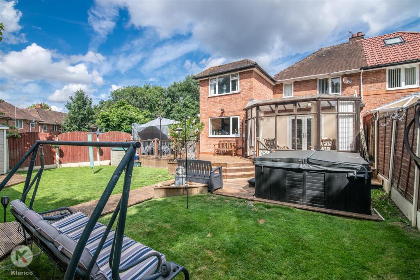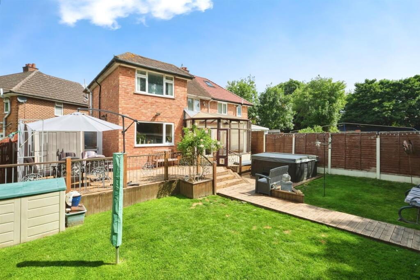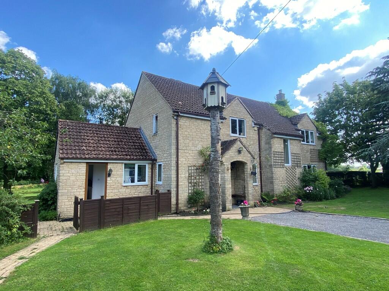Retford Grove, Yardley
For Sale : GBP 350000
Details
Bed Rooms
4
Bath Rooms
2
Property Type
Semi-Detached
Description
Property Details: • Type: Semi-Detached • Tenure: N/A • Floor Area: N/A
Key Features: • Semi-Detached • Stunning Outbilding To Rear Garden • Conservbatory • 4 Bedroom • Ample Floor Space • 2 Reception Rooms • Side Extension • Rear Extension • Off-Road Parking
Location: • Nearest Station: N/A • Distance to Station: N/A
Agent Information: • Address: 176 Highfield Road, Hall Green, Birmingham, B28 0HT
Full Description: Welcome to Retford Grove, Birmingham - a charming location for this well-presented and extended semi-detached house. This property boasts two reception rooms, perfect for entertaining guests or simply relaxing with your family. With four spacious bedrooms and two bathrooms, there is ample space for everyone in the household.One of the standout features of this property is the impressive outbuilding to the rear, offering endless possibilities for use - whether it be a home office, a gym, or a creative studio. The extension to the side of the house adds even more value, providing additional living space and enhancing the overall appeal of the property.The four good-sized bedrooms ensure that everyone has their own comfortable retreat within this lovely home. Whether you're looking for a peaceful sanctuary or a vibrant space to host gatherings, this property offers the flexibility to cater to your needs.Don't miss out on the opportunity to make this house your home. Contact us today to arrange a viewing and experience the charm and potential that this property has to offer.KLARICO Estate Agents are delighted to present this stunning 4 bedroom semi-detached property located within a prominent part of Yardley. Features an impressive outbuilding to the rear and benefits from having a conservatory. A must view property!Lounge - 3.94m x 3.65 (12'11" x 11'11") - Double glazed window to front, coving to ceiling, ceiling light, chimney with fireplace, carpet, wall mounted radiatorLiving Room - 4.62m x 4.60m (15'1" x 15'1") - Extended rear reception room, carpet, ceiling light, wall mounted radiator, ceiling and wall lightConservatory - 4.37m x 2.97m (14'4" x 9'8") - Wood flooring, ceiling light, windows to rearKitchen - 6.61m x 2.96m (21'8" x 9'8") - Double glazed window to rear, tiled flooring, ceiling lights, worktop, storage cupboards, plumbing for white goods, extractor, drainer sink with mixer tap, breakfast barShower Room - Privacy double glazed window to side, ceramic floor and wall tiling, corner shower cubicle with electric shower unit, toilet, corner vanity wash unit with mixer tap, ceiling lightSnug - 3.74m x 2,60m (12'3" x 6'6",196'10") - Decking, spacious, access to gardenBedroom 1 - 4.10m x 2.95m (13'5" x 9'8") - Double glazed windows to front, carpet, ceiling light, wall mounted radiatorBedroom 2 - 4.26m x 3.02m (13'11" x 9'10") - Double glazed window to rear, carpet, ceiling light, wall mounted radiatorBedroom 3 - 3.00m x 2.81m (9'10" x 9'2") - Double glazed window to rear, carpet, ceiling light, wall mounted radiatorBedroom 4 - 2.46m x 1.66m (8'0" x 5'5") - Double glazed window to rear, carpet, ceiling light, wall mounted radiatorBathroom - 2.25m x 2.03m (7'4" x 6'7") - Privacy double glazed window to side, wood flooring, ceiling light, coving to ceiling, toilet, corner bath, toilet, vanity wash unit with mixer tap, heated towel railGames Room - 4.60m x 4.20m (15'1" x 13'9") - Double glazed window to front, flooring, ceiling lightPlayroom - 5.30m x 2.70m (17'4" x 8'10") - Double glazed window to front, carpet ceiling lightStore Room - 3.80m x 2.30m (12'5" x 7'6") - Spacious storage with ceiling lightStudy - 3.75m x 2.31m (12'3" x 7'6") - Storage space and an ideal office with ceiling lightRear Garden - Stunning rear garden with decking stepping down to the garden providing laid lawn and fence panels to boundaries. Features an impressive outbuilding along with additional garden storage to the sideBrochuresRetford Grove, Yardley
Location
Address
Retford Grove, Yardley
City
Retford Grove
Features And Finishes
Semi-Detached, Stunning Outbilding To Rear Garden, Conservbatory, 4 Bedroom, Ample Floor Space, 2 Reception Rooms, Side Extension, Rear Extension, Off-Road Parking
Legal Notice
Our comprehensive database is populated by our meticulous research and analysis of public data. MirrorRealEstate strives for accuracy and we make every effort to verify the information. However, MirrorRealEstate is not liable for the use or misuse of the site's information. The information displayed on MirrorRealEstate.com is for reference only.
Real Estate Broker
Manny Klarico, Hall Green
Brokerage
Manny Klarico, Hall Green
Profile Brokerage WebsiteTop Tags
4 Bedroom Rear Extension Conservatory Side ExtensionLikes
0
Views
10

2 Grove Isle Dr B1506, Miami, Miami-Dade County, FL, 33133 Miami FL US
For Sale - USD 1,085,000
View HomeRelated Homes

2 Grove Isle Dr B206, Miami, Miami-Dade County, FL, 33133 Miami FL US
For Sale: USD1,050,000

3304 Virginia St 7C, Miami, Miami-Dade County, FL, 33133 Miami FL US
For Sale: USD399,000

1691 Nethia Dr, Miami, Miami-Dade County, FL, 33133 Miami FL US
For Sale: USD2,750,000

9549 E Park Dr, Elk Grove, Sacramento County, CA, 95624 Silicon Valley CA US
For Sale: USD675,000

2669 S Bayshore Dr 704N, Miami, Miami-Dade County, FL, 33133 Miami FL US
For Rent: USD130,002/month

3051 SW 27th Ave 206, Miami, Miami-Dade County, FL, 33133 Miami FL US
For Sale: USD525,000
