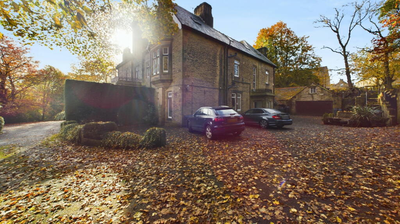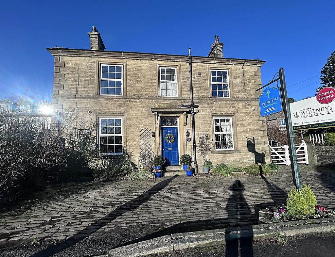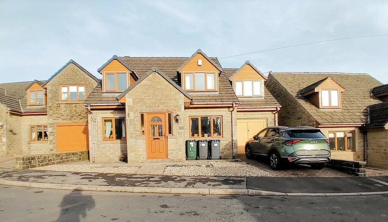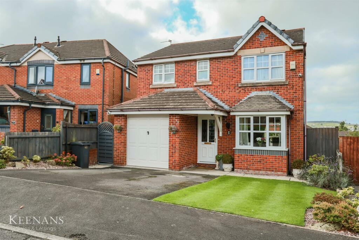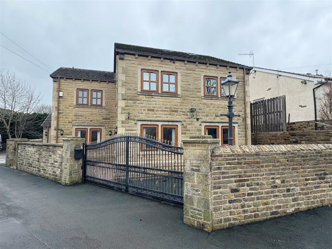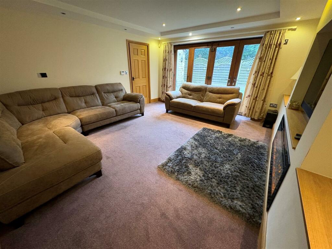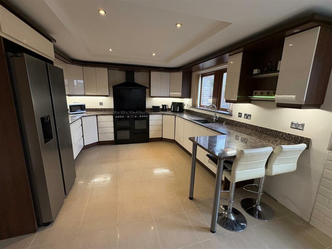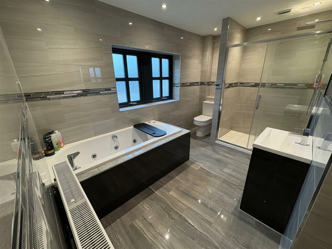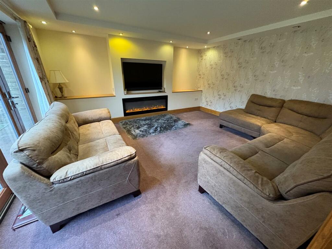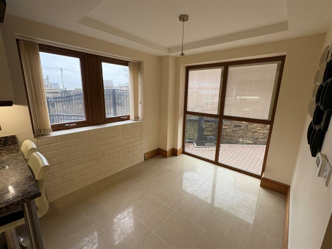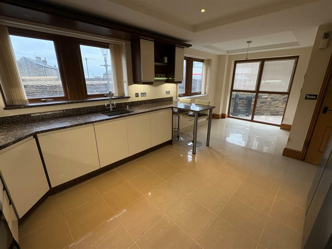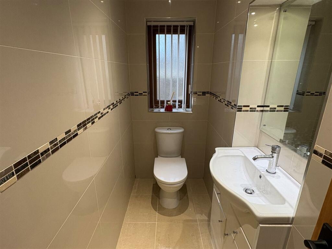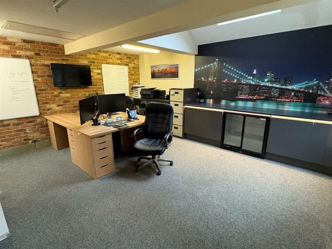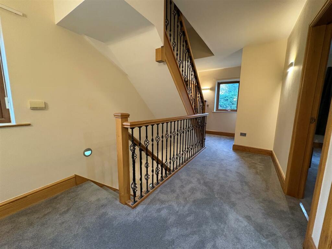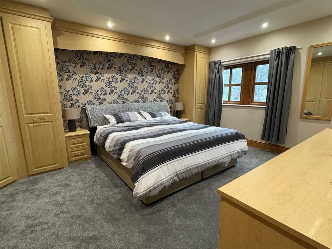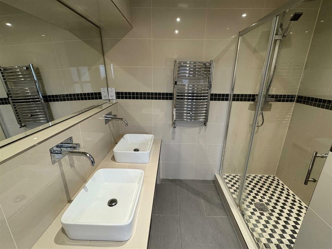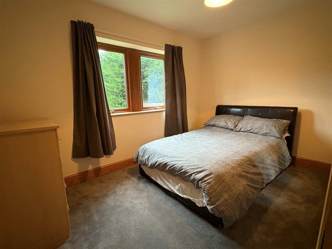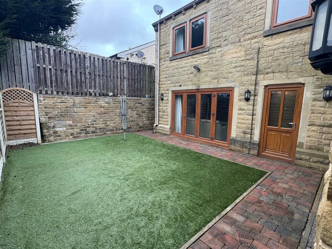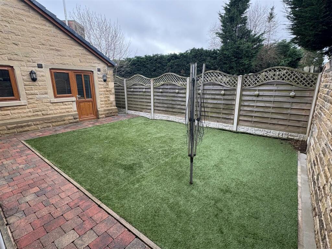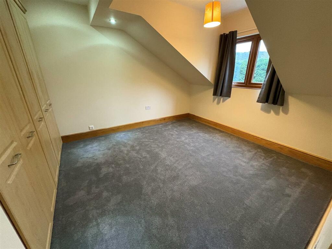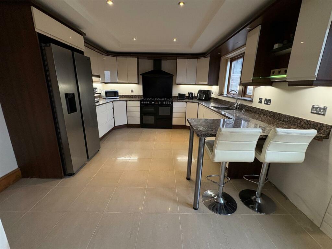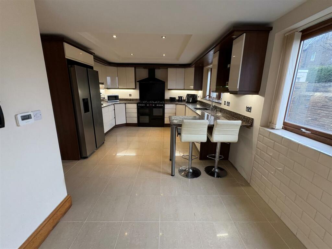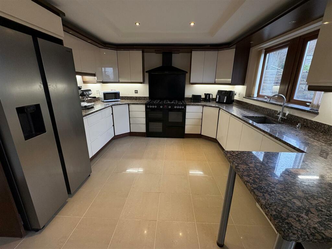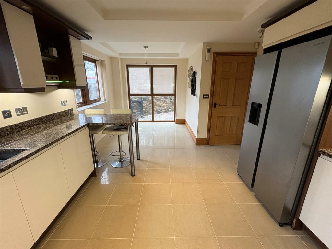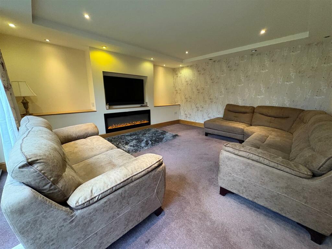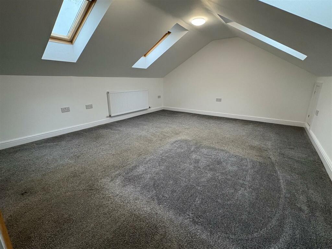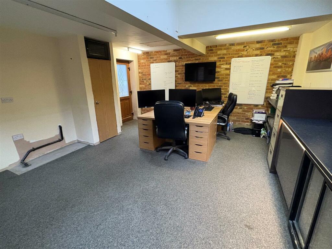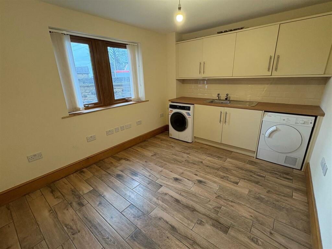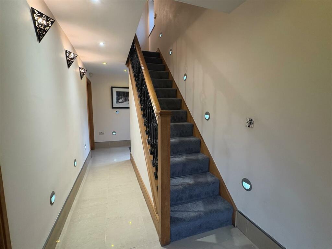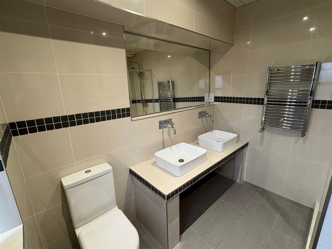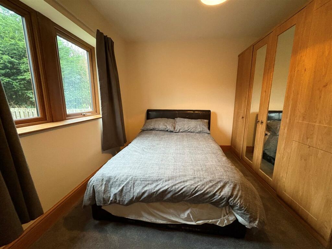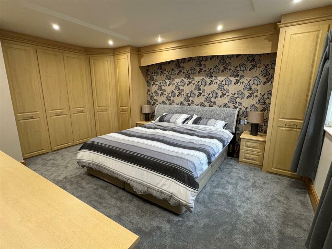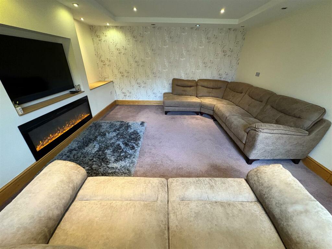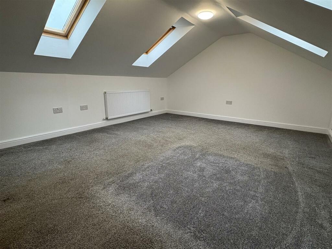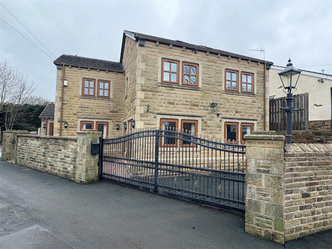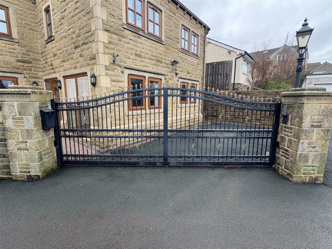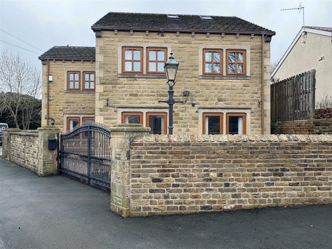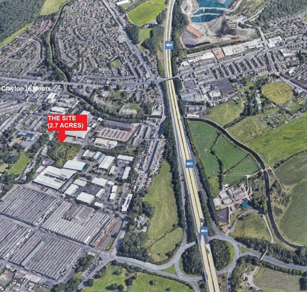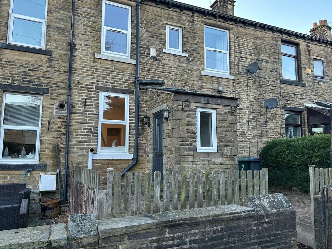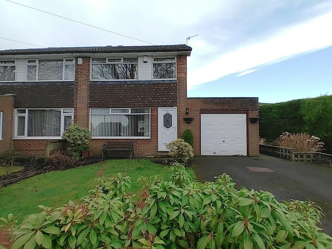Reva Syke Road, Clayton, Bradford
For Sale : GBP 375000
Details
Bed Rooms
4
Bath Rooms
2
Property Type
Detached
Description
Property Details: • Type: Detached • Tenure: N/A • Floor Area: N/A
Key Features: • STUNNING CONDITION • Individually Built Detached • Four Bedrooms • Two Reception Rooms • High Specification Throughout • Two Bathrooms • Fitted Wardrobes • Family Sized Accommodation • Garden • Electric Gate leads to Parking
Location: • Nearest Station: N/A • Distance to Station: N/A
Agent Information: • Address: 44 High Street, Queensbury, Bradford, BD13 2PA
Full Description: * DETACHED * FOUR BEDROOMS * OVER THREE FLOORS * TWO RECEPTION ROOMS * * TWO BATH/SHOWER ROOMS * HIGH SPECIFICATION * GARDEN * PARKING * Individually built four double bedroom detached family home, located on the outskirts of Clayton village.The superbly presented spacious property would make an excellent purchase for a young/growing family and is within walking distance of amenities, schools and Victoria Park.Of high specification throughout to include underfloor heating, granite work surfaces, media wall unit and electric gates. The family sized accommodation is laid out over three floors and briefly comprises reception hallway, cloaks/wc, modern dining kitchen, lounge, sitting room/office and utility room. There are three first floor bedrooms - master having en-suite shower room, together with house bathroom. There is a further fourth bedroom to the second floor. To the outside there are enclosed gardens with artificial lawn and patio to the rear. An electric gate leads to block paved off street parking.VIEWING ESSENTIAL!!Reception Hall - With tiled floor, ceiling spotlights and underfloor heating.Cloakroom/Wc - Modern two piece suite comprising low suite wc, vanity sink unit, tiled wall and floor.Dining Kitchen - 6.30m x 3.56m (20'8" x 11'8") - Modern fitted kitchen having a range of wall and base units incorporating granite work surfaces and splashback, tiled floor, range style cooker, extractor hood, integrated dishwasher, spotlights and double glazed window.Lounge - 4.75m x 4.29m (15'7" x 14'1") - With inset electric fire, recess for TV, spotlighting, bi-fold doors to garden.Sitting Room/Office - 4.72m x 5.08m (15'6" x 16'8") - With built in units, velux window and upvc door.Utility Room - 3.58m x 2.84m (11'9" x 9'4") - Modern fitted wall and base units incorporating stainless steel sink unit, tiled floor, plumbing for auto washer, double glazed window.First Floor - With useful storage cupboard and double glazed window.Bedroom Two - 3.35m x 3.20m (11' x 10'6") - With built in wardrobe and double glazed window.Bedroom One - 3.73m x 4.60m (12'3" x 15'1") - With built in wardrobe and double glazed window. En-Suite Shower Room;En Suite Shower Room - Modern suite comprising double shower cubicle, twin wash basins, low suite wc, tiled walls and floor, double glazed window.Bedroom Three - 3.63m x 3.45m (11'11" x 11'4") - Built in wardrobe and double glazed window.Bathroom - Modern four piece suite comprising Jacuzzi style bath, vanity sink unit, low suite wc, double shower cubicle, radiator, double glazed window.Second Floor - Bedroom Four - 6.30m max x 3.96m (20'8" max x 13') - With velux window, radiator, eaves storage.Exterior - To the outside there is artificial lawn and patio to the rear together with a block paved driveway accessed via electric gates.Directions - From our office on Queensbury High Street head east on High St/A647 towards Gothic St, continue to follow A647, turn left onto Baldwin Ln, at the roundabout take the 2nd exit onto Clayton Ln, turn right onto Park Ln, right onto Reva Syke Rd, turn right to stay on Reva Syke Rd and the property will be seen displayed via our For Sale board.Tenure - FREEHOLDCouncil Tax Band - EBrochuresReva Syke Road, Clayton, BradfordBrochure
Location
Address
Reva Syke Road, Clayton, Bradford
City
Clayton
Features And Finishes
STUNNING CONDITION, Individually Built Detached, Four Bedrooms, Two Reception Rooms, High Specification Throughout, Two Bathrooms, Fitted Wardrobes, Family Sized Accommodation, Garden, Electric Gate leads to Parking
Legal Notice
Our comprehensive database is populated by our meticulous research and analysis of public data. MirrorRealEstate strives for accuracy and we make every effort to verify the information. However, MirrorRealEstate is not liable for the use or misuse of the site's information. The information displayed on MirrorRealEstate.com is for reference only.
Related Homes

