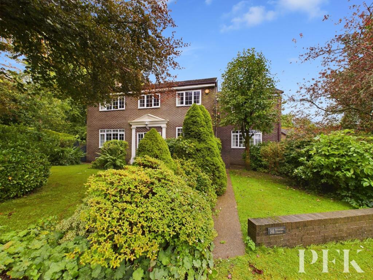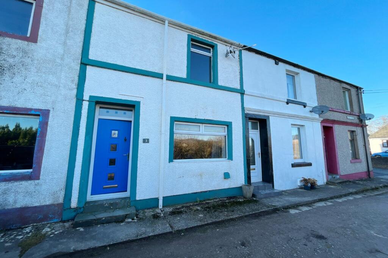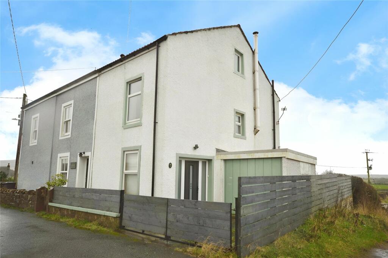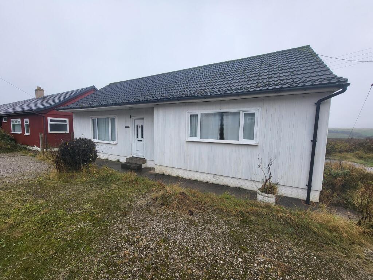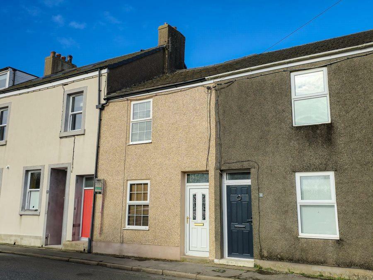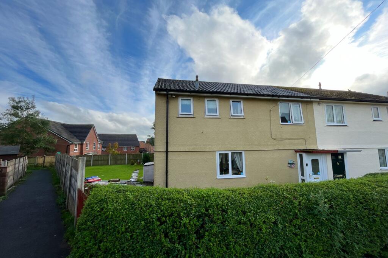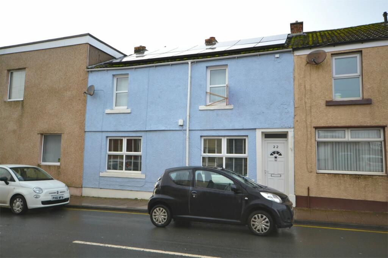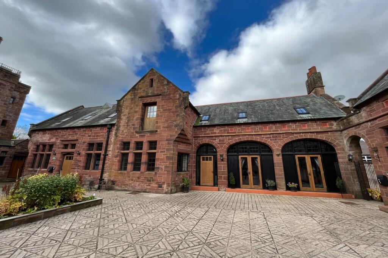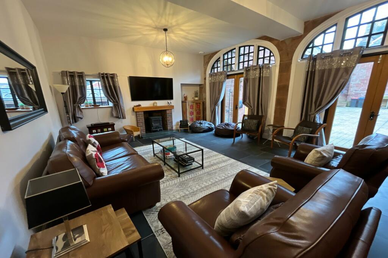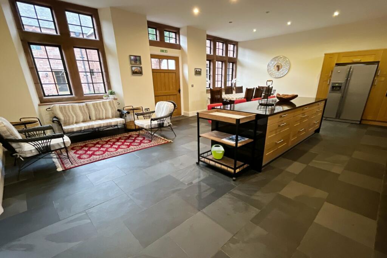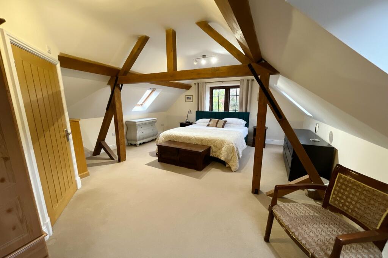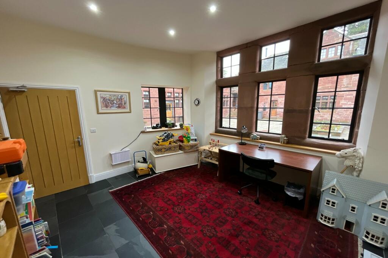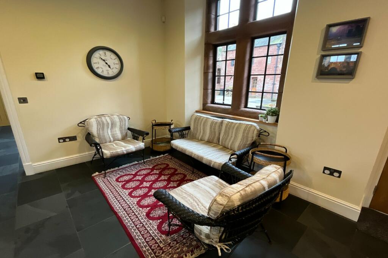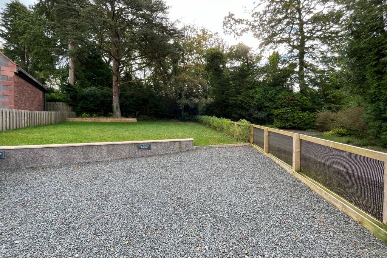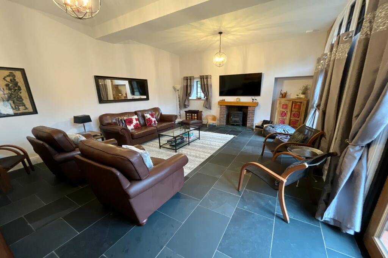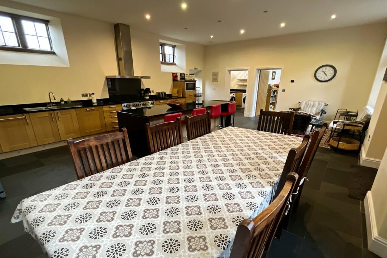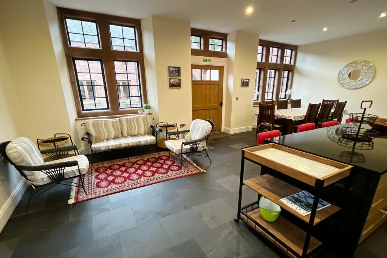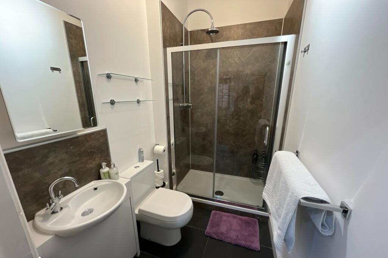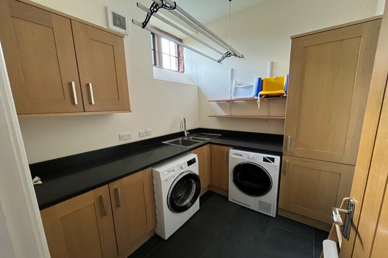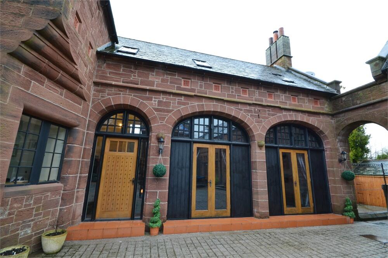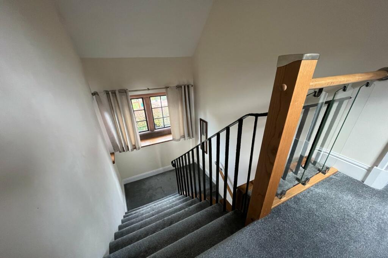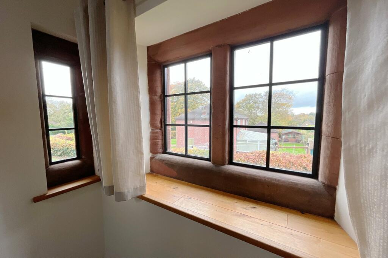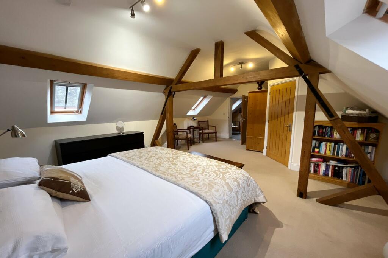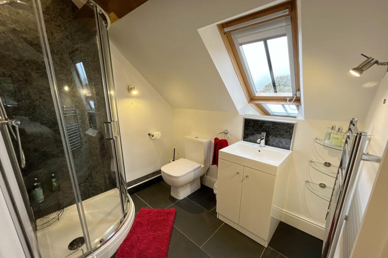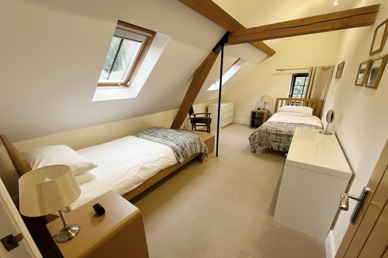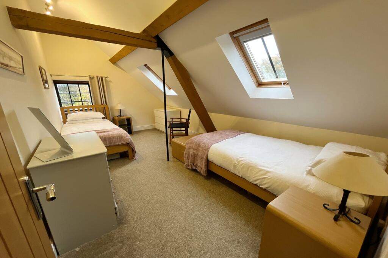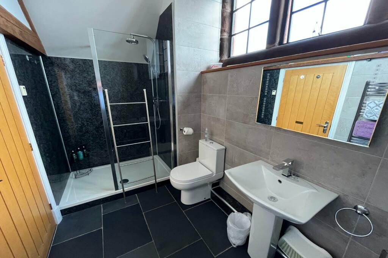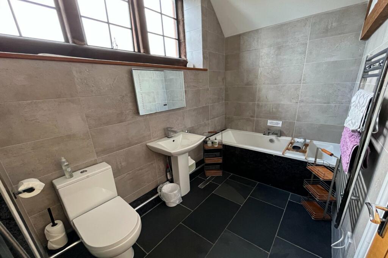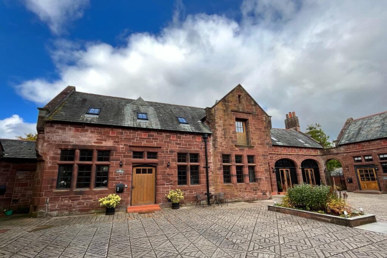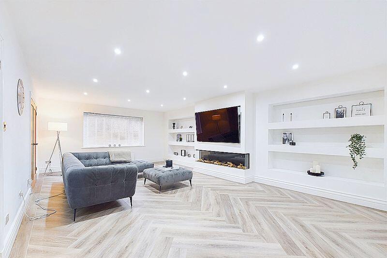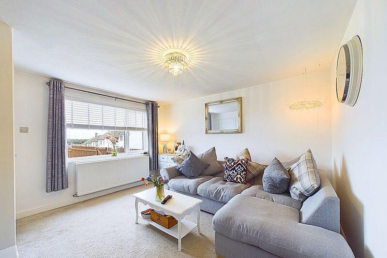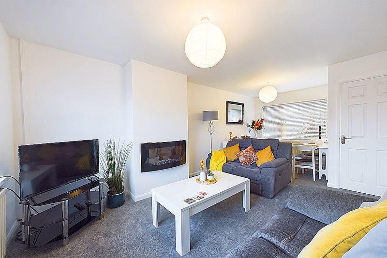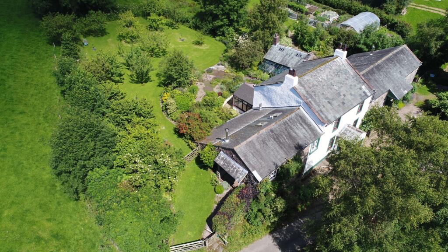Rheda Park, Frizington, CA26
For Sale : GBP 495000
Details
Bed Rooms
4
Bath Rooms
3
Property Type
Barn Conversion
Description
Property Details: • Type: Barn Conversion • Tenure: N/A • Floor Area: N/A
Key Features: • Stunning Grade II listed conversion • Prestigious Private Road Development • Gorgeous living room with feature windows • Large study/home office • Statement kitchen/dining/family room & utility • Ground floor shower room • Delightful main bedroom with en-suite shower rm • Three further bedrooms & stylish bathroom • First floor play room • Under floor heating throughout
Location: • Nearest Station: N/A • Distance to Station: N/A
Agent Information: • Address: 58 Lowther Street, Whitehaven, CA28 7DP
Full Description: It is not often that a property with the character and prestige of The Stables comes to market. This individual and unique Grade II listed property has been painstakingly restored and forms part of a development of just four homes, created from the stable block to the historic former Rheda Mansion estate. Sporting genuine sandstone craftsmanship, mullioned windows and complimented by a beautiful roofline this property which lies adjacent to the Pele tower now offers the kind of flexible modern living that a growing family dreams of, yet is not too large to be considered a bolt-hole or second home. The property boasts under floor heating throughout and includes a stunning living room with feature windows and a study/home office in addition to a statement kitchen/dining/family room, a ground floor shower room, utility room, a gorgeous main bedroom with en-suite shower room, three further bedrooms, a first floor play area as part of the landing plus family bathroom. There are two separate areas for private parking and two separate garden areas. This amazing property cannot be fully appreciated without a proper viewing...EPC Band: CEntrance HallA studded part glazed wooden door leads into entrance hall with wooden doors to both living room and study, a distinctive staircase leads to first floor landing with mullioned windows on half landing, walk-in boiler room with wall mounted boiler and window to rear, slate floor with under floor heating.Living RoomA double aspect 'statement' living room of generous proportions, the major feature being two beautiful sandstone 'carriage' openings which now house French doors with arched window inserts above. Further double glazed window to adjacent side. Multi fuel stove set into chimney breast with surround and hearth, slate floor with under floor heating.Study/Home officeA light and airy room with a double aspect, incorporating double glazed window to side and feature one to front in lovely sandstone surround. Slate floor with under floor heating, doors to shower room and into kitchen/dining/family room.Kitchen/Dining/Family roomThe hub of this wonderful home and configured in a way that facilitates flexible everyday usage by the owner, currently incorporating three different areas. The kitchen area is fitted in a comprehensive range of oak fronted units with black granite worktops, large centre island with breakfast bar and storage units, single drainer double sink unit, fitted range cooker with extractor hood, integrated dishwasher and microwave, fitted American style fridge/freezer, two high level double glazed windows to rear. The dining area has space for family size table and chairs, feature double glazed window in sandstone surround. The family area has space for sofa and chairs, further feature window to front in sandstone surround. Wooden door to exterior courtyard, slate floor throughout with under floor heating. Door to utility room.Utility RoomFitted range of units with work surfaces, space for washing machine and tumble dryer, single drainer sink unit, slate tiled floor with under floor heating.Ground Floor shower roomFitted in a stylish suite to include double shower enclosure with thermostatic unit, hand wash basin and low level WC. Towel rail, extractor fan, slate floor with under floor heating.LandingA feature wrought iron/glass staircase leads up to first floor landing with a double glazed window to rear inset into sandstone surround, exposed beam, doors to rooms and an opening into a play area or hobby space with two Velux windows and from where the final two bedrooms are accessed.Main BedroomA super double bedroom with vaulted ceiling, a number of feature wooden timbers and with a double aspect allowing for lots of natural light. Double glazed window in gable end with sandstone surround, Velux roof windows, space for dressing table and a pair of chairs with coffee table, under floor heating, door into en-suite.En-suite Shower RoomVelux window to rear, quadrant shower enclosure with thermostatic shower unit, hand wash basin in cupboard unit, low level WC. Heated towel rail, extractor fan, slate floor with under floor heating.Bedroom 2A double bedroom with exposed ceiling beam, double glazed window to rear and under floor heating.Bedroom 3A characterful double aspect room with a double glazed window in sandstone surround plus a Velux window. Exposed and braced wooden beam, under floor heating.Bedroom 4Another double aspect bedroom with double glazed window in sandstone surround plus two Velux windows, exposed beams, under floor heating.Family BathroomA stylish bathroom with a high level feature double glazed window along one wall. Double width shower enclosure with twin head thermostatic shower unit, separate panel bath, pedestal hand wash basin and low level WC. Stone type tiling to major wall, chrome heated towel rail, slate floor with under floor heating and inset floor drain to allow for 'bath fun'.ExternallyThe property is accessed via the main arched opening into the central courtyard which serves all four homes. From here twin access doors lead into either the hall or straight into the kitchen. In the far corner by the living room arched windows a gateway leads along to a useful parking area for three vehicles and access to the rear lane. A gated access leads to an enclosed garden area which is laid to lawn with steps leading up to kitchen door. Stone built store with loft space. The property also benefits from a further separate garden area laid to lawn and with an additional two marked parking spaces.Additional Information To arrange a viewing or to contact the branch, please use the following:Branch Address:58 Lowther StreetWhitehavenCumbriaCA28 7DPTel: Council Tax Band: ETenure: FreeholdServices: Mains water, gas and electric are connected, mains drainageFixtures & Fittings: Carpets to first floor, range cooker and extractor, integrated microwave and dishwasher, fitted USA fridge freezerBroadband type & speed: Standard 4Mbps / Superfast 62MbpsMobile reception: Data retrieved from Ofcom dating back to June 24’ indicates that all networks have limited service indoors but all have good signal outdoorsPlanning permission passed in the immediate area: None knownThe property is Grade II listedBrochuresBrochure 1
Location
Address
Rheda Park, Frizington, CA26
City
Frizington
Features And Finishes
Stunning Grade II listed conversion, Prestigious Private Road Development, Gorgeous living room with feature windows, Large study/home office, Statement kitchen/dining/family room & utility, Ground floor shower room, Delightful main bedroom with en-suite shower rm, Three further bedrooms & stylish bathroom, First floor play room, Under floor heating throughout
Legal Notice
Our comprehensive database is populated by our meticulous research and analysis of public data. MirrorRealEstate strives for accuracy and we make every effort to verify the information. However, MirrorRealEstate is not liable for the use or misuse of the site's information. The information displayed on MirrorRealEstate.com is for reference only.
Real Estate Broker
Lillingtons Estate Agents, Whitehaven
Brokerage
Lillingtons Estate Agents, Whitehaven
Profile Brokerage WebsiteTop Tags
Likes
0
Views
31
Related Homes
