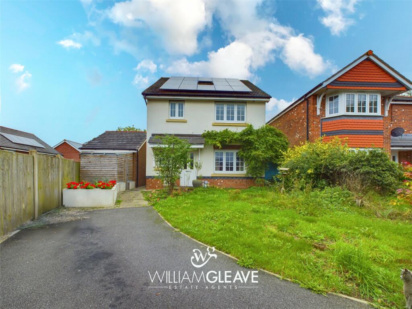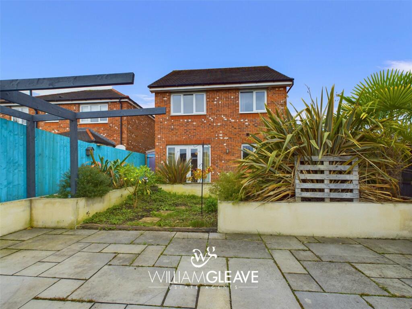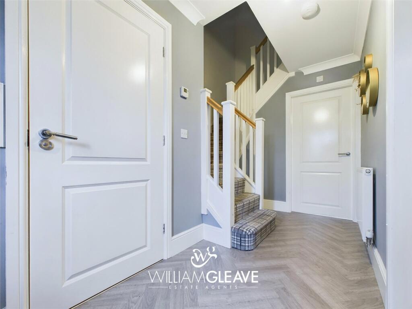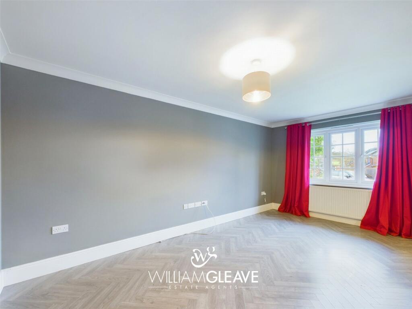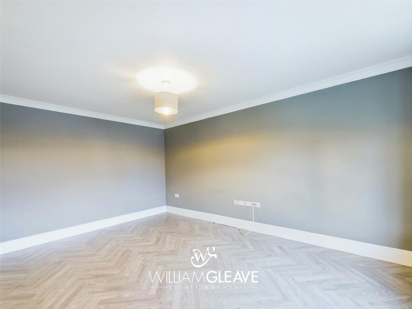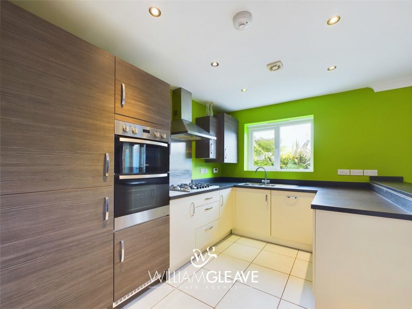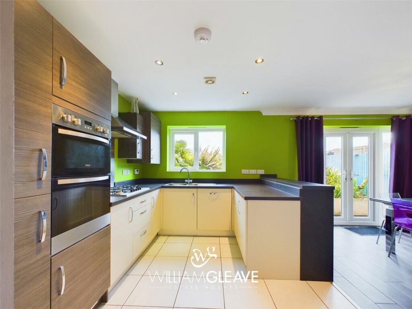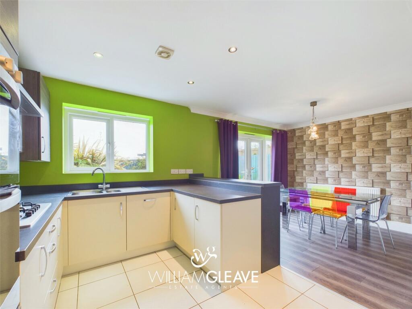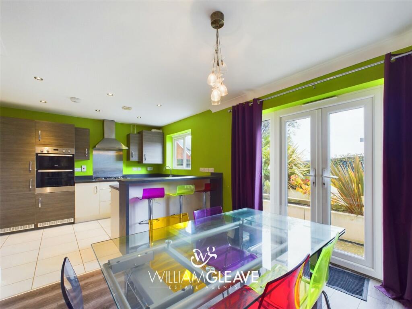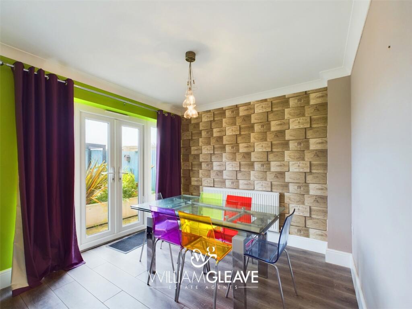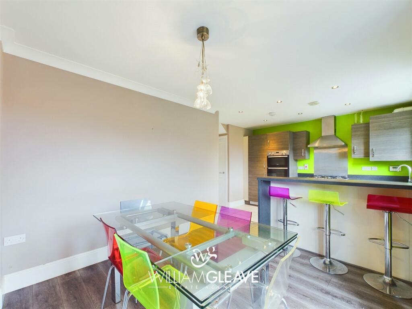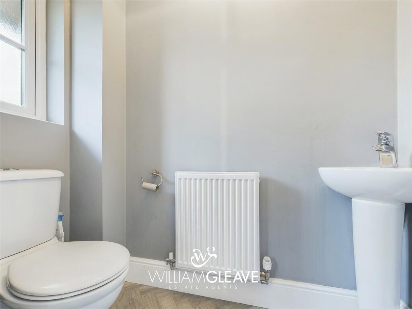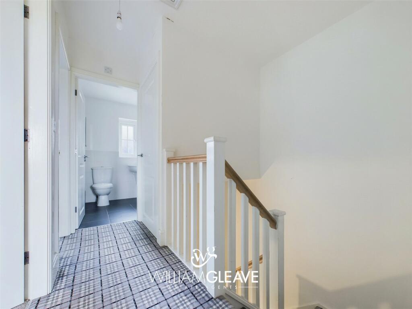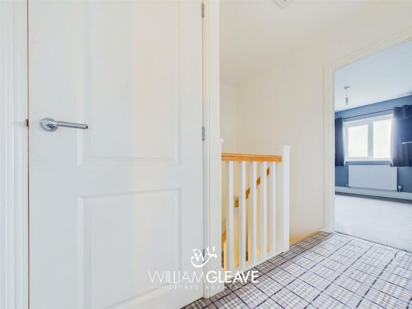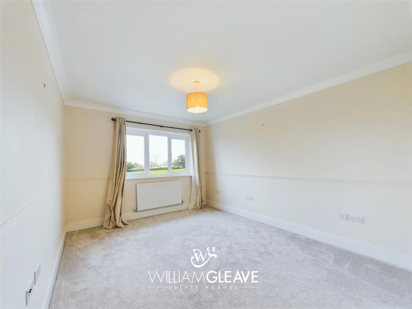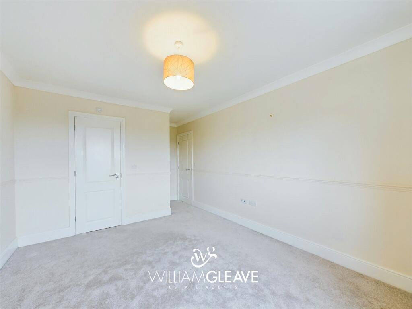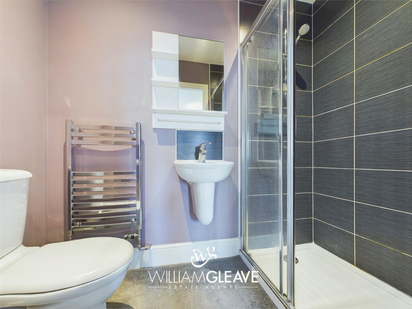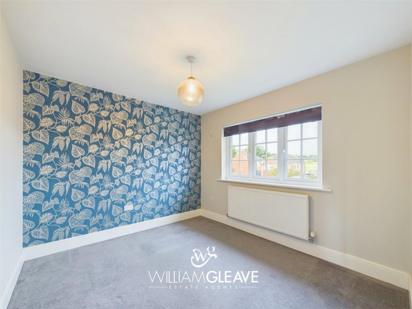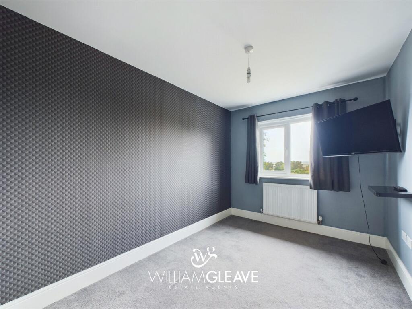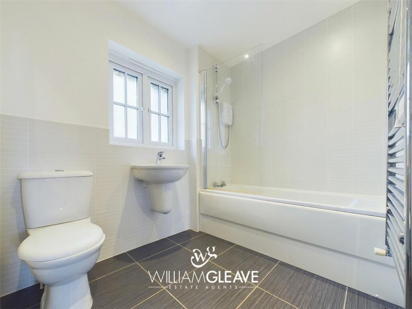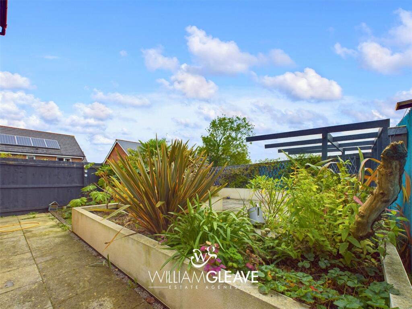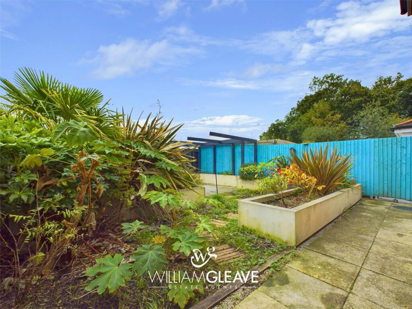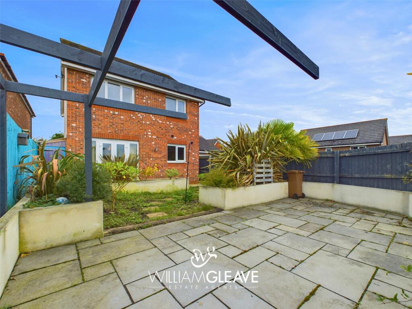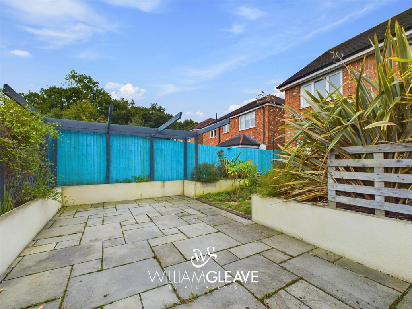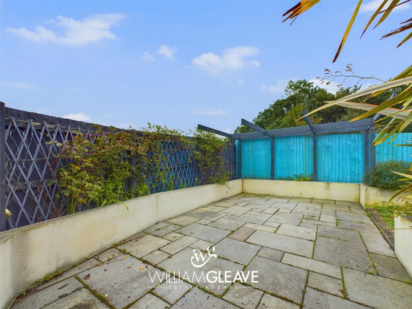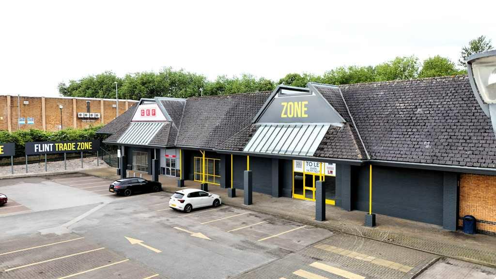Rhodfa Gwenffrewi, Oakenholt, Flint, Flintshire, CH6
For Sale : GBP 250000
Details
Bed Rooms
3
Bath Rooms
2
Property Type
Detached
Description
Property Details: • Type: Detached • Tenure: N/A • Floor Area: N/A
Key Features: • NO ONWARD CHAIN • OPEN PLAN KITCHEN/DINING ROOM • IDEAL FOR FIRST TIME BUYERS • NOT OVERLOOKED • GREAT LOCATION • COUNCIL TAX BAND D
Location: • Nearest Station: N/A • Distance to Station: N/A
Agent Information: • Address: 22 Chester Road West, Shotton, Deeside, CH5 1BX
Full Description: FREEHOLD | WELL PRESENTED THROUGHOUT | VIEWING HIGHLY RECOMMENDED | THREE DOUBLE BEDROOMS | SOLAR PANELSThis modern and well maintained three-bedroom detached family home is ready to move straight into!! It’s been tastefully designed throughout and an early viewing is essential to appreciate what it has to offer. This property also benefits from having solar panels installed, as well as making the house more energy efficient it also reduces the cost of the monthly energy bill.In brief the accommodation affords; Entrance Hall, lounge, downstairs WC, Kitchen/Dining room, three double bedrooms with En Suite to the master bedroom and family bathroom. Externally there is a landscaped garden to the front and rear and long driveway which provides off road parking for up to two/three vehiclesThe property is located in a popular location in Oakenholt forming part of the recent development, Croes Atti. A development which consists of 2, 3 and 4 bedroom homes on the outskirt of the historic town of flint. Flint has a wide range of amenities including a retail park, schools, supermarkets and local shops and beauty salons. There are excellent transport links providing easy access to the A55 and the M56 and 15 minutes’ drive to Chester.Entrance HallDouble glazed composite entrance door into hallway with herringbone LVT flooring, radiator, turn case staircase leading to first floor, power points and doors to rooms offLiving RoomDouble glazed window to the front elevation, radiator, power points and herringbone LVT flooringWCTwo-piece white suite comprising; Low level WC, pedestal wash hand basin, radiator, herringbone LVT flooring and double-glazed frosted windowKitchen/Dining RoomHousing a range of modern two tone, wall and base units, providing ample storage space and housing a wall mounted boiler and is complemented by worktop surfaces with matching upstands for a cohesive look with a breakfast bar area. It includes an inset 1 ½ sink bowl stainless steel sink with a drainer and a mixer tap. There is a range of integrated appliances such as; double eye-level oven with separate five ring gas hob and extractor hood over, fridge/freezer, dishwasher and washing machine. Under stairs storage cupboard with built-in shelving, spotlights, tiled floor open entry into dining room with karndean flooring, radiator, power points, double glazed window to the rear elevation and double-glazed French doors leading to the gardenLandingBuilt-in storage cupboard, loft access, power points and doors to rooms offBedroom OneDouble glazed window to the rear elevation, radiator, power points and door through to ensuiteEn suiteThree-piece suite comprising; Double shower cubicle with mains shower over, low level WC, wall mounted wash hand basin with tiled splash and stainless-steel mixer tap, heated chrome towel rail and part tiled wallsBedroom TwoDouble glazed window to the front elevation, radiator, TV and power pointsBedroom ThreeDouble glazed window to the rear elevation, radiator, TV and power pointsBathroomThree-piece white suite comprising; panelled bath with stainless steel mixer tap and wall mounted ‘Triton’ shower, low level WC, wall mounted wash hand basin with stainless steel mixer, tiled walls, tiled floor, heated chrome towel rail and double glazed frosted windowExternallyTo the front, there is a driveway to the side for two/three vehicles providing off road parking. The garden to the front Is mainly laid to lawn with a small garden pond. Wooden outhouse to the side which is handy for storage and a gate leading to the rear garden. To the rear, the garden has been landscaped for easy maintenance with raised beds with a middle pathway leading to the large patio area with a pergola to the side perfect for setting up outdoor furniture and enjoying al fresco dining. The garden is enclosed by panelled fencing, ensuring both privacy and a sense of seclusion.
Location
Address
Rhodfa Gwenffrewi, Oakenholt, Flint, Flintshire, CH6
City
Flintshire
Features And Finishes
NO ONWARD CHAIN, OPEN PLAN KITCHEN/DINING ROOM, IDEAL FOR FIRST TIME BUYERS, NOT OVERLOOKED, GREAT LOCATION, COUNCIL TAX BAND D
Legal Notice
Our comprehensive database is populated by our meticulous research and analysis of public data. MirrorRealEstate strives for accuracy and we make every effort to verify the information. However, MirrorRealEstate is not liable for the use or misuse of the site's information. The information displayed on MirrorRealEstate.com is for reference only.
Real Estate Broker
William Gleave, Deeside
Brokerage
William Gleave, Deeside
Profile Brokerage WebsiteTop Tags
Likes
0
Views
40
Related Homes
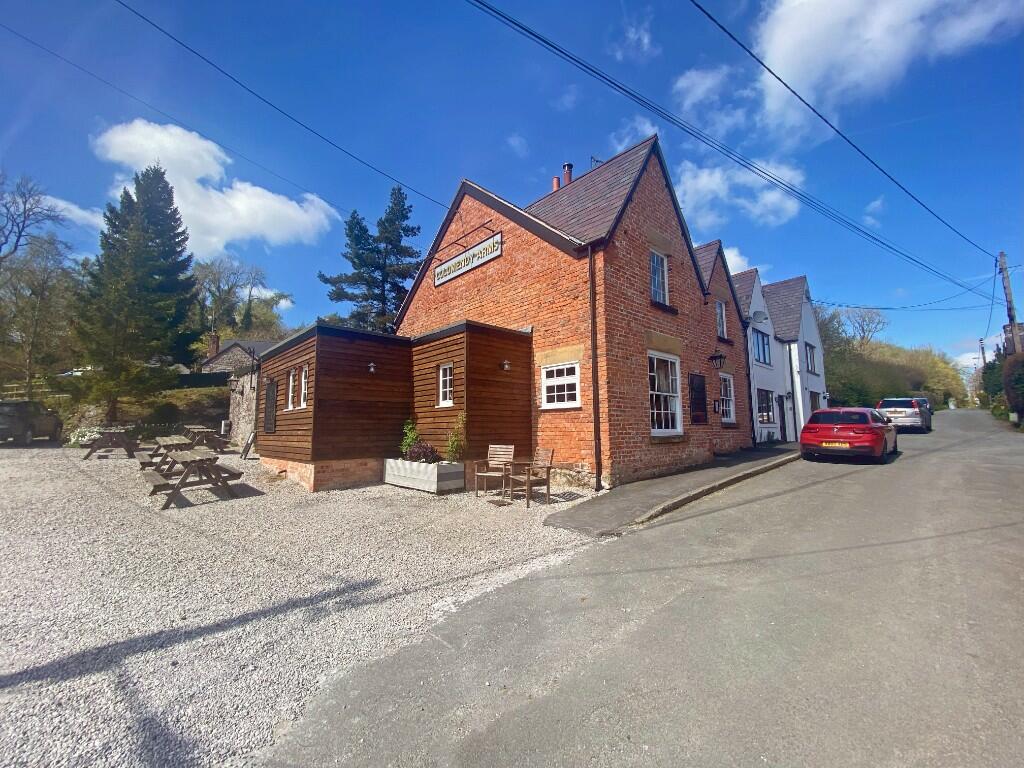
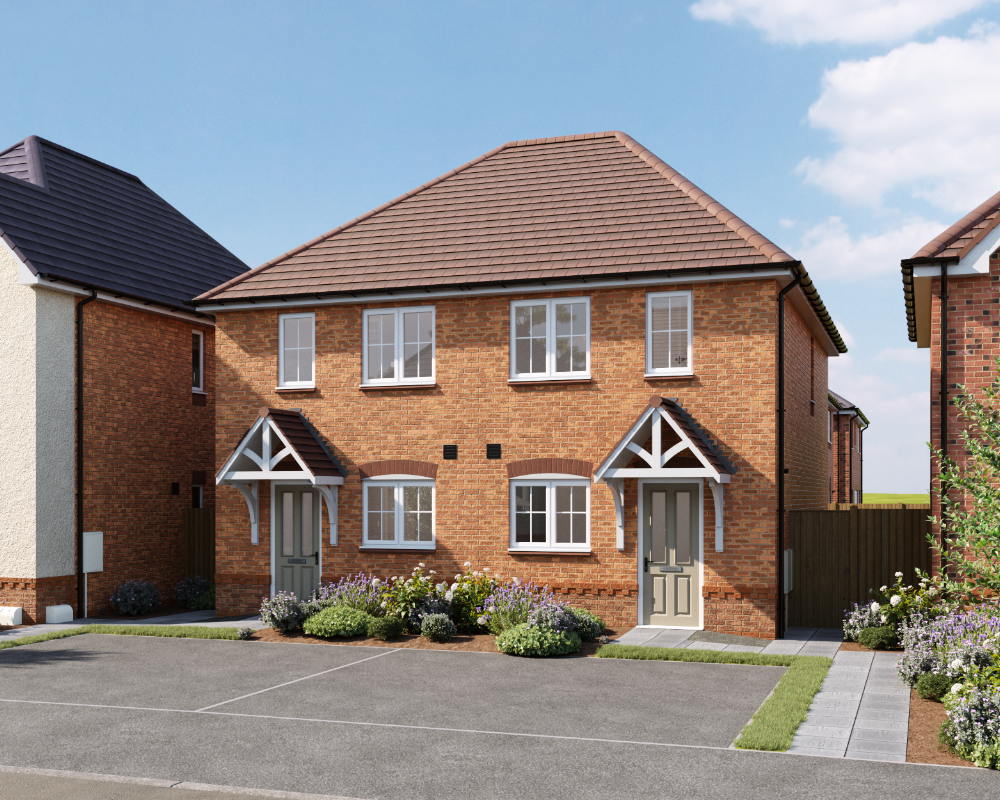



Ffordd Bayley/ Bayley Road, Deeside, Flintshire, CH5 2GH
For Sale: GBP180,000

Ffordd Bayley/ Bayley Road, Deeside, Flintshire, CH5 2GH
For Sale: GBP170,000


