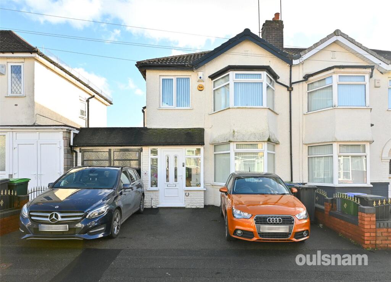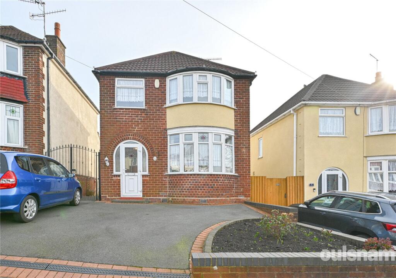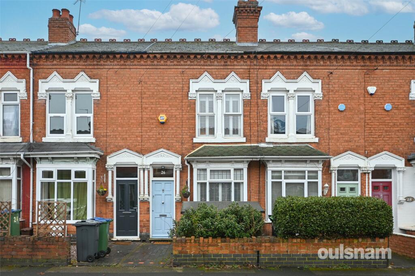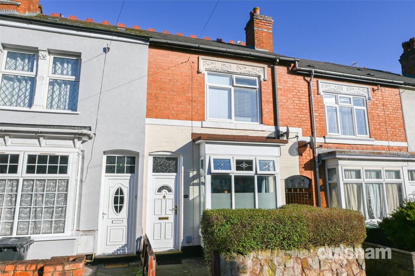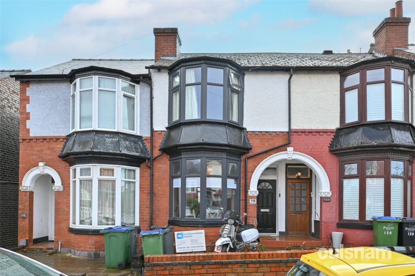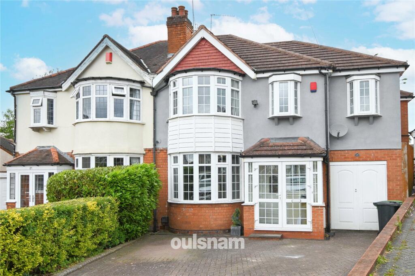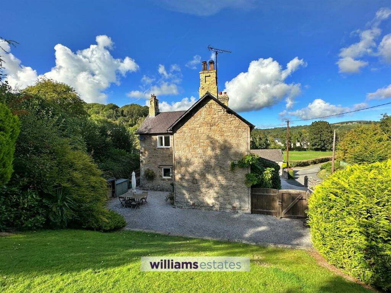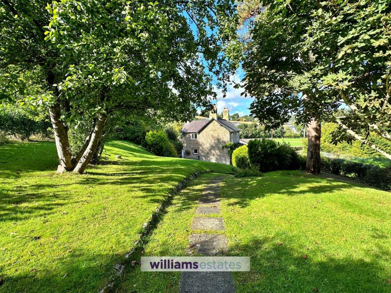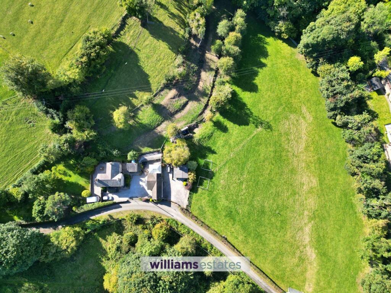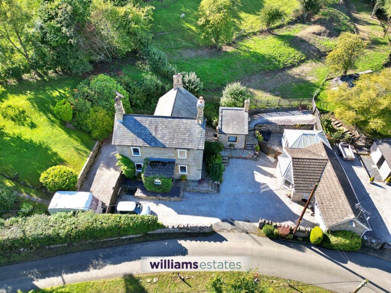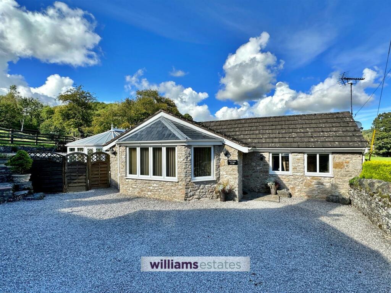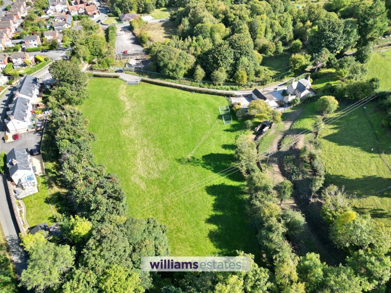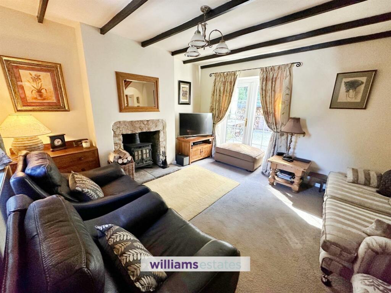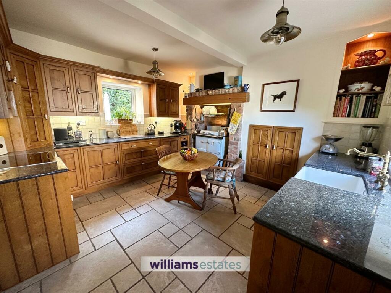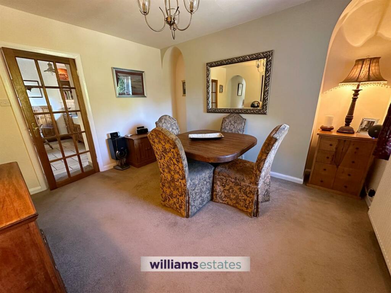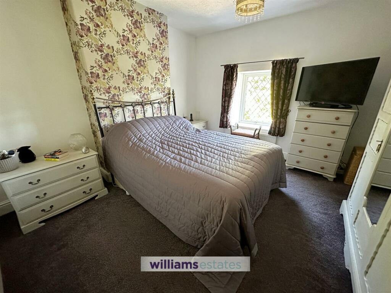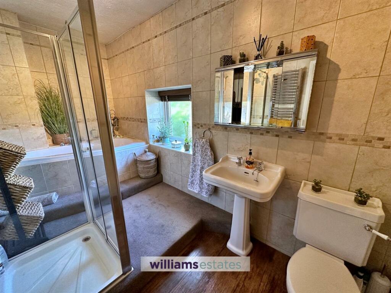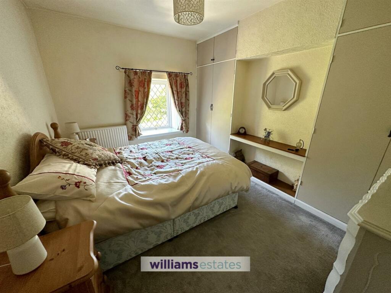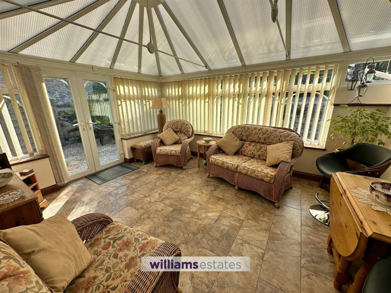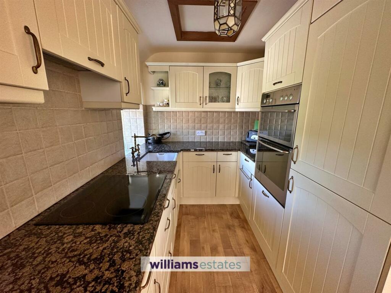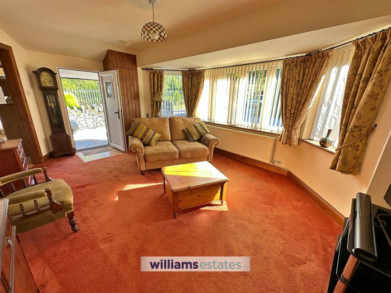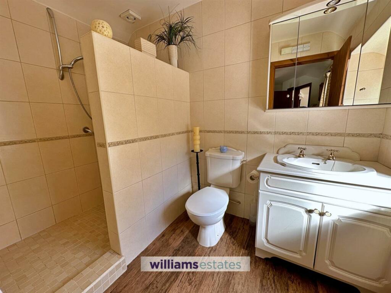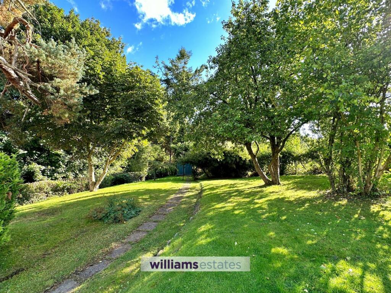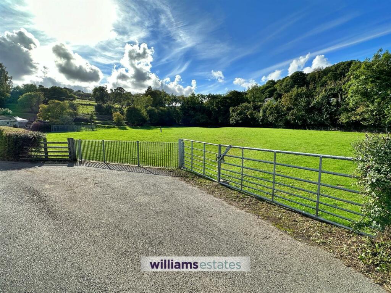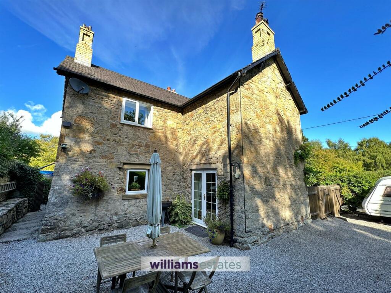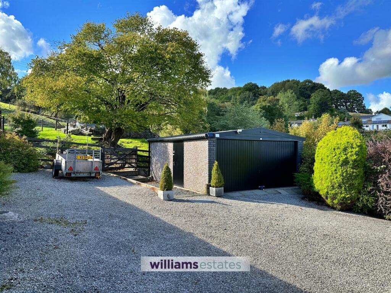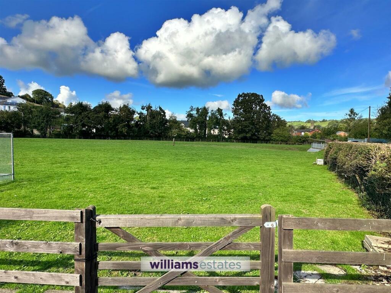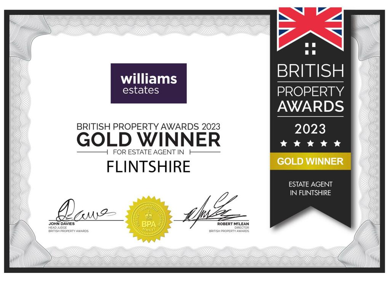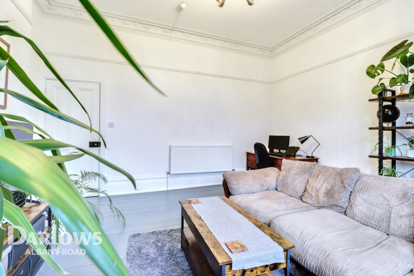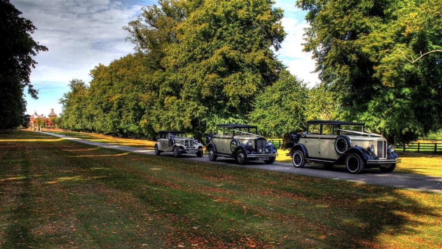Rhydymwyn Road, Mold
For Sale : GBP 620000
Details
Bed Rooms
4
Bath Rooms
2
Property Type
Detached
Description
Property Details: • Type: Detached • Tenure: N/A • Floor Area: N/A
Key Features: • Detached stone family house with Annexe • Landscaped gardens and paddock which equates to 3 acres • Annex and outbuilding • Three bedrooms • Two reception rooms • Stunning location • Viewing highly recommended • EPC rating - F 31 • Tenure - Freehold • Council Tax Band - G
Location: • Nearest Station: N/A • Distance to Station: N/A
Agent Information: • Address: 9 Chester Street, Mold, Flintshire, CH7 1EG
Full Description: A beautiful traditional stone period property which is set within landscaped cottage gardens in the heart of the countryside about 3.5 miles from Mold, the property also offers a one bed annex, outbuilding and gardens and paddock which equate to 3 acres this well appointed spacious property offers adaptable accommodation which could also include a rental income from the annexe if required.EPC-F-31 Annexe C-69. Tenure - Freehold Council Tax Band - GDescription - A stunning period property, annex and outbuilding area substantially built of stone and offer a ready to move into family home with potential for tourism / business use subject to all necessary permissions being obtained gardens, paddock and views. The property is located in a semi rural location in close proximity to Rhydymwyn village. Mold town centre is around 3 miles to the south east and junction 33 of the North Wales Expressway (A55) is approximately 3 miles to the north west. The accommodation itself boast two reception room, kitchen diner and three bedrooms. The annex offers a living room, conservatory, kitchen and bedroom.Accommodation - Door into the entrance porch.Entrance Porch - With double glazed window to the front and glazed door into the living room.Living Room - 14' 1'' x 12' 10'' (4.3m x 3.9m) - Having log burner in stone chamber and raised stone hearth, radiator and double glazed window to the front and double glazed double door to the rear.Dining Room - 11' 1'' x 12' 6'' (3.39m x 3.8m) - Having radiator and double glazed window to the front.Kitchen - 12' 10'' x 12' 10'' (3.9m x 3.9m) - Fitted with a range of oak wall, drawer and base units, complementary granite worktop surfaces, intergrated Nef electric hob, oven and hood, integrated dishwasher, intergrated fridge and Rayburn range cooker set into brick chamber, under counter lighting, double glazed windows and timber door to the side.Stairs To First Floor Landing - Bedroom 1 - 12' 10'' x 12' 6'' (3.9m x 3.8m) - With radiator and double glazed window to the front.Bedroom 2 - 12' 10'' x 11' 2'' (3.9m x 3.4m) - With two built in wardrobes, radiator and double glazed window to the front.Bedroom 3 - 10' 6'' x 6' 7'' (3.2m x 2m) - With radiator and double glazed window to the side.Bathroom - Comprising of a Hansgrohe Pharo Deep Soak Bath with 26 Jetts , shower enclosure, pedestal wash hand basin, toilet, floor to ceiling tiling, chrome heated towel rail and double glazed window.Outside - A gravelled driveway provides parking for several vehicles, continuing through timber gates to additional parking, ideal for caravan or boat storage. The main house benefits from a large lawned garden with mature fruit trees and evergreen plants & shrubs. A pathway leads to a container ideal for storage. Double Garage.The side offers patio area and wood store, while a gravelled path leads to the rear of the property and the holiday cottage. Parking area for multiple vehicles and a strip of land to the rear and paddock to the side.Annex/Cottage - Accommodation. - Double glazed cottage door opens into the living room.Living Room - With double radiator and large walk in double glazed box bay window to the front. Archway into the kitchen.Kitchen - Fitted with a range of wall drawer and base units, complementary granite worktops, Belfast sink with antique brass style tap, Phillips Whirlpool stainless steel built in double oven and four ring electric hob, integrated fridge and freezer, oil fired central heating boiler and double glazed window overlooking paddock and parking area.Conservatory - Being fully double glazed with vaulted ceiling, double radiator, tiled floor and double glazed double doors onto the garden.Bedroom - With radiator and double glazed windows to each side.En Suite - With walk in shower enclosure, washbasin, W.C, radiator and heated towel rail and double glazed window.Outbuilding - Currently used as a utility room with plumbing for a washing machine and housing the central heating boilerBrochuresRhydymwyn Road, MoldBrochure
Location
Address
Rhydymwyn Road, Mold
City
Rhydymwyn Road
Features And Finishes
Detached stone family house with Annexe, Landscaped gardens and paddock which equates to 3 acres, Annex and outbuilding, Three bedrooms, Two reception rooms, Stunning location, Viewing highly recommended, EPC rating - F 31, Tenure - Freehold, Council Tax Band - G
Legal Notice
Our comprehensive database is populated by our meticulous research and analysis of public data. MirrorRealEstate strives for accuracy and we make every effort to verify the information. However, MirrorRealEstate is not liable for the use or misuse of the site's information. The information displayed on MirrorRealEstate.com is for reference only.
Real Estate Broker
Williams Estates, Mold
Brokerage
Williams Estates, Mold
Profile Brokerage WebsiteTop Tags
Three bedrooms Two reception rooms Stunning locationLikes
0
Views
19
Related Homes


