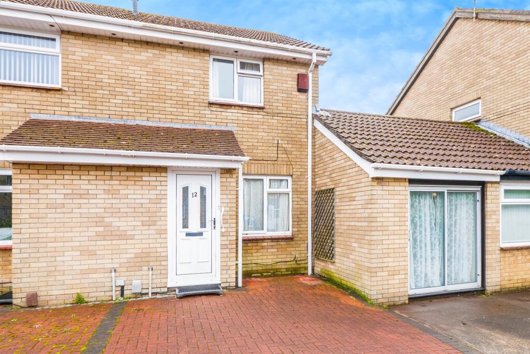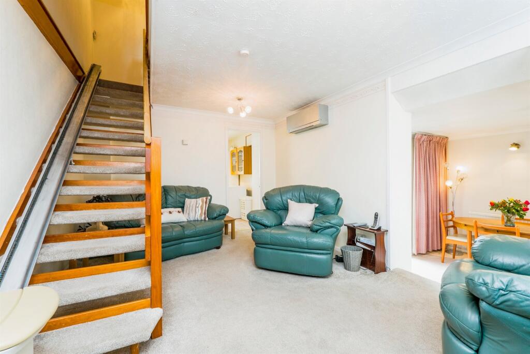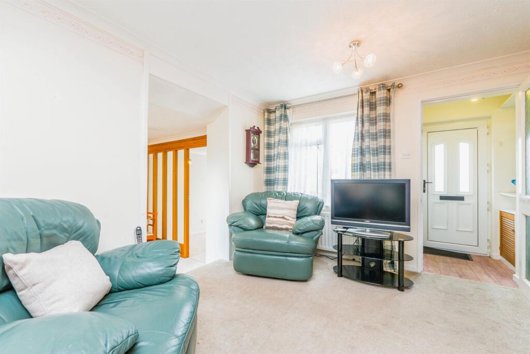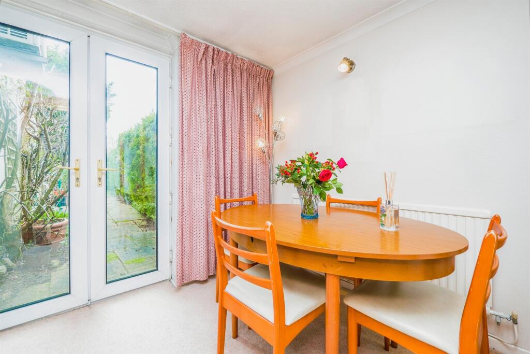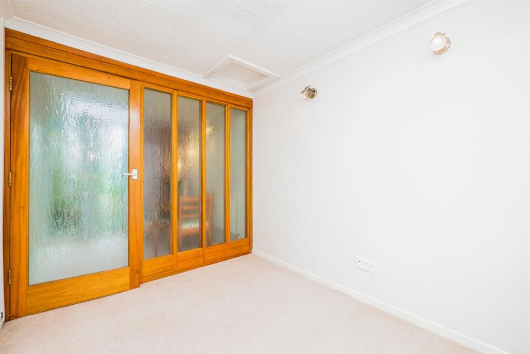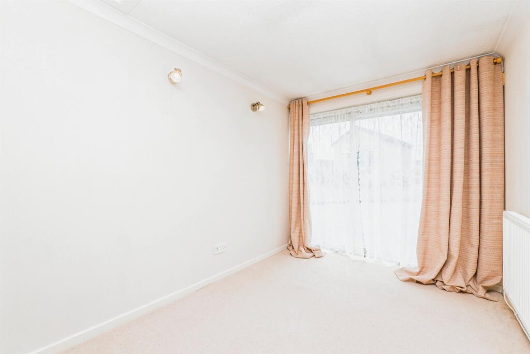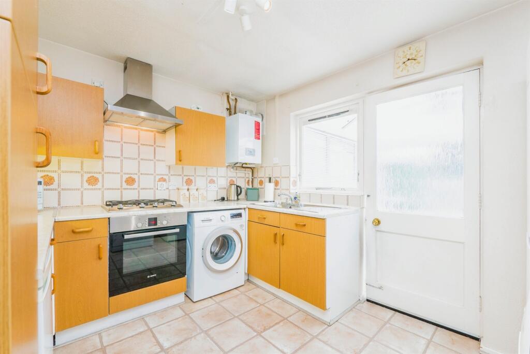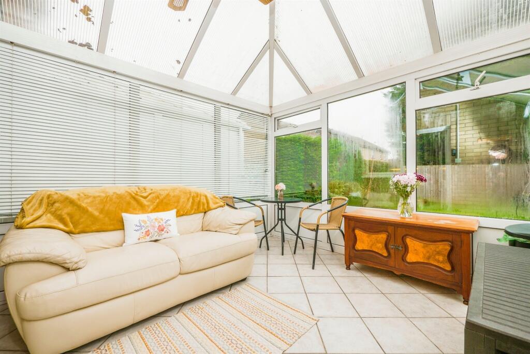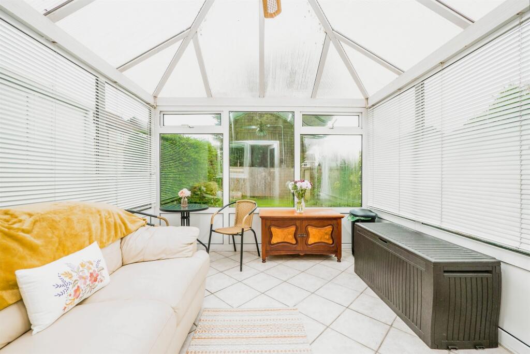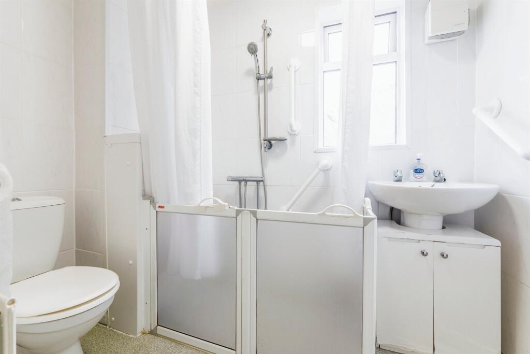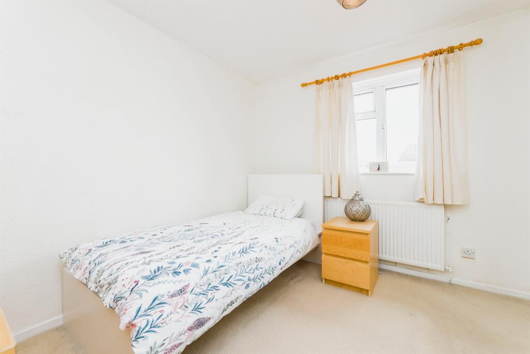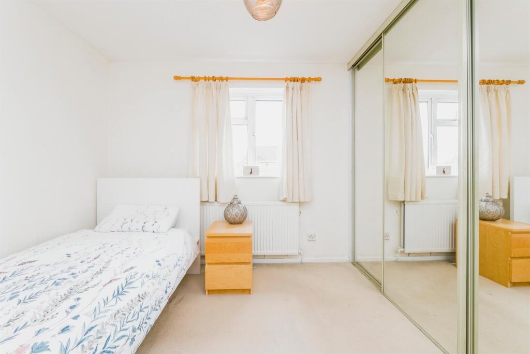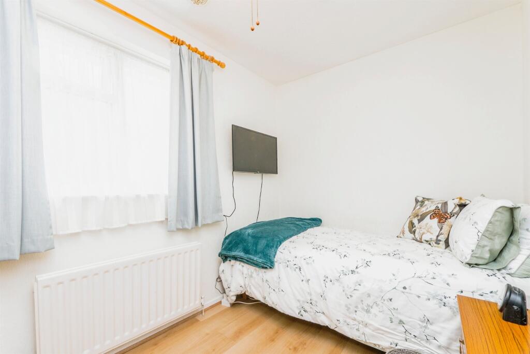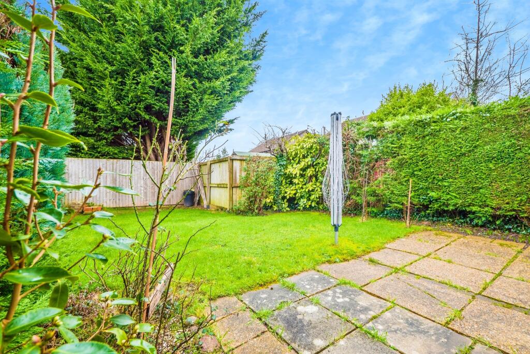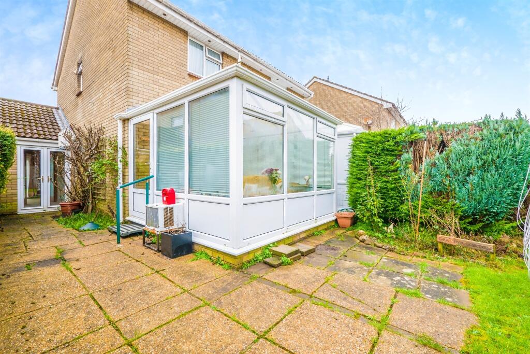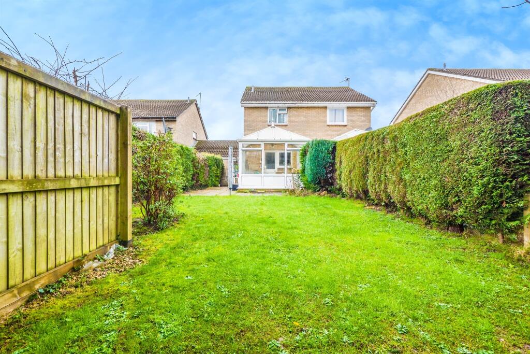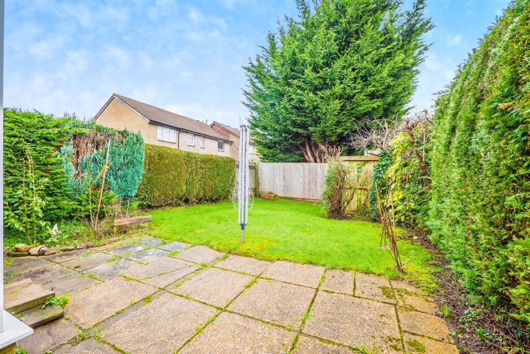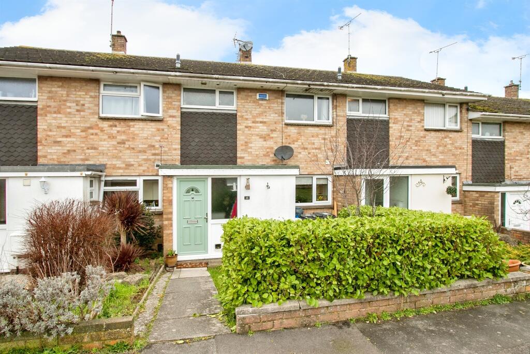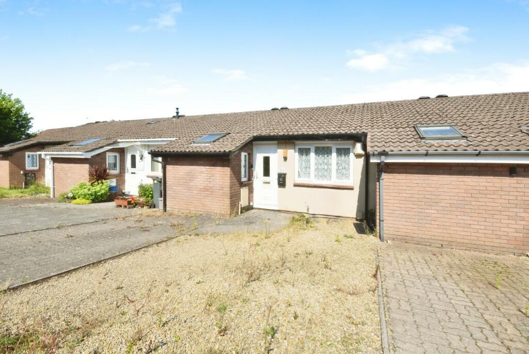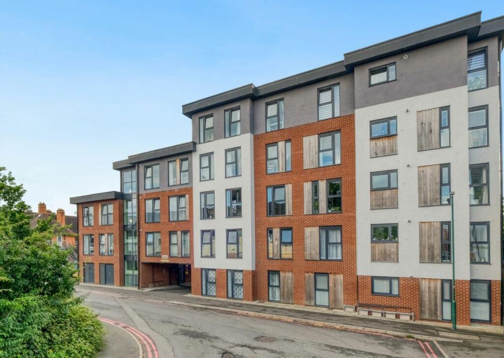Richard Lewis Close, Cardiff
For Sale : GBP 265000
Details
Bed Rooms
2
Bath Rooms
1
Property Type
Terraced
Description
Property Details: • Type: Terraced • Tenure: N/A • Floor Area: N/A
Key Features: • Two Bedroom Family Home • Patio Driveway • Enclosed Rear Garden • Spacious Lounge, Diner & Reception Room • Conservatory
Location: • Nearest Station: N/A • Distance to Station: N/A
Agent Information: • Address: 209 Cathedral Road, Pontcanna, Cardiff, S Wales, CF11 9PN
Full Description: SUMMARYBenefiting from all that the area has to offer, such as access to transport links, green spaces and schools, this mid terrace property must be viewed to appreciate the location and full size of the property.DESCRIPTIONAllen & Harris are delighted to present this extremely unique, two bedroom family home in the very desirable Richard Lewis Close. The Property is within walking distance to Danescourt train station and within the catchment area for Radyr Comprehensive School, making it perfect for a young family. Briefly comprising of a spacious Lounge, separate Dining Room and additional Reception Room. The property benefits from having a patio driveway and a larger than average enclosed rear garden with mature shrubs in situ.Entrance Hall 4' 2" max x 3' 9" max ( 1.27m max x 1.14m max )Glass panel door to Lounge, built in storage and wooden floor.Lounge 15' 4" max x 10' 9" max ( 4.67m max x 3.28m max )Double glazed window to front, wood stairs to upper level, door to kitchen, steps down to Dining Room, two gas radiators & air conditioning unit.Dining Room 7' 5" max x 7' 4" max ( 2.26m max x 2.24m max )Accessed via Lounge, glass room divider to Reception Room, radiator, space for dining table & chairs and double glazed patio doors to Rear Garden.Reception Room 9' 4" max x 7' 2" max ( 2.84m max x 2.18m max )Radiator and floor to ceiling double glazed window to front.Kitchen 10' 9" max x 8' 8" max ( 3.28m max x 2.64m max )Tiled floor, wall & base units with under unit lights, dishwasher, hob, oven & extractor fan, partially tiled walls, sink & drainer, double glazed window to Conservatory & glass panel door to access Conservatory.Conservatory 10' 7" max x 10' 2" max ( 3.23m max x 3.10m max )Accessed via Kitchen, double glazed glass panel door to Rear Garden, tiled floor, exposed brick wall and space for dining table & chairs.Landing Access to all rooms & loft hatch with ladder.Bedroom One 10' 4" max x 18' 4" max ( 3.15m max x 5.59m max )Built in glass panel wardrobe, radiator, double glazed window to front & boiler cupboard with storage.Bedroom Two 10' 9" max x 6' 6" max ( 3.28m max x 1.98m max )Radiator, vanity cupboard and double glazed window to rear.Bathroom 7' 4" max x 4' 7" max ( 2.24m max x 1.40m max )Wet room, shower, WC, wash hand basin, wall mounted storage cupboard and double glazed obscure window to side.Rear Garden Enclosed with fence & mature shrubs, accessed via Conservatory or Dining Room.Front Garden Patio driveway.1. MONEY LAUNDERING REGULATIONS: Intending purchasers will be asked to produce identification documentation at a later stage and we would ask for your co-operation in order that there will be no delay in agreeing the sale. 2. General: While we endeavour to make our sales particulars fair, accurate and reliable, they are only a general guide to the property and, accordingly, if there is any point which is of particular importance to you, please contact the office and we will be pleased to check the position for you, especially if you are contemplating travelling some distance to view the property. 3. The measurements indicated are supplied for guidance only and as such must be considered incorrect. 4. Services: Please note we have not tested the services or any of the equipment or appliances in this property, accordingly we strongly advise prospective buyers to commission their own survey or service reports before finalising their offer to purchase. 5. THESE PARTICULARS ARE ISSUED IN GOOD FAITH BUT DO NOT CONSTITUTE REPRESENTATIONS OF FACT OR FORM PART OF ANY OFFER OR CONTRACT. THE MATTERS REFERRED TO IN THESE PARTICULARS SHOULD BE INDEPENDENTLY VERIFIED BY PROSPECTIVE BUYERS OR TENANTS. NEITHER SEQUENCE (UK) LIMITED NOR ANY OF ITS EMPLOYEES OR AGENTS HAS ANY AUTHORITY TO MAKE OR GIVE ANY REPRESENTATION OR WARRANTY WHATEVER IN RELATION TO THIS PROPERTY.BrochuresPDF Property ParticularsFull Details
Location
Address
Richard Lewis Close, Cardiff
City
Richard Lewis Close
Features And Finishes
Two Bedroom Family Home, Patio Driveway, Enclosed Rear Garden, Spacious Lounge, Diner & Reception Room, Conservatory
Legal Notice
Our comprehensive database is populated by our meticulous research and analysis of public data. MirrorRealEstate strives for accuracy and we make every effort to verify the information. However, MirrorRealEstate is not liable for the use or misuse of the site's information. The information displayed on MirrorRealEstate.com is for reference only.
Real Estate Broker
Allen & Harris, Pontcanna
Brokerage
Allen & Harris, Pontcanna
Profile Brokerage WebsiteTop Tags
spacious lounge patio driveway conservatoryLikes
0
Views
25

436 279 SUDER GREENS DR NW, Edmonton, Alberta, T5T6X6 Edmonton AB CA
For Sale - CAD 204,899
View HomeRelated Homes



123 WASHINGTON ST 41H, New York, NY, 10006 New York City NY US
For Sale: USD926,000
123 WASHINGTON ST 38GH, New York, NY, 10006 New York City NY US
For Sale: USD3,000,000

123 WASHINGTON ST 40H, New York, NY, 10006 New York City NY US
For Sale: USD895,000

5460 White Oak Avenue H308, Encino, Los Angeles County, CA, 91316 Los Angeles CA US
For Sale: USD322,999

