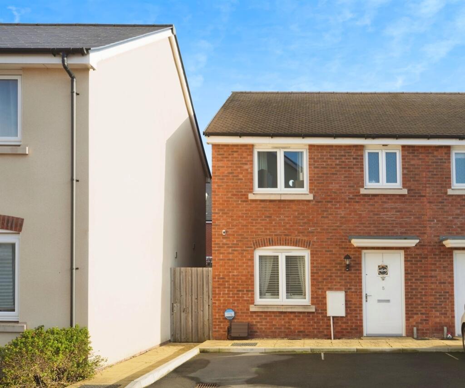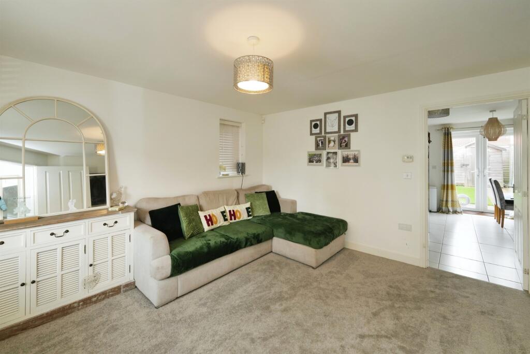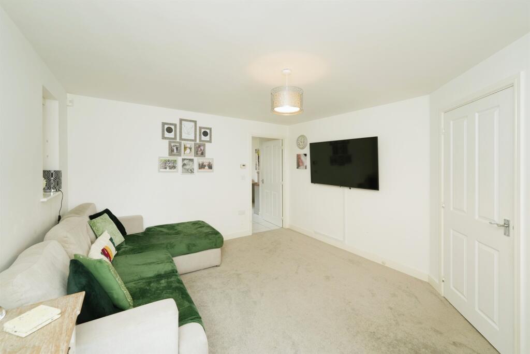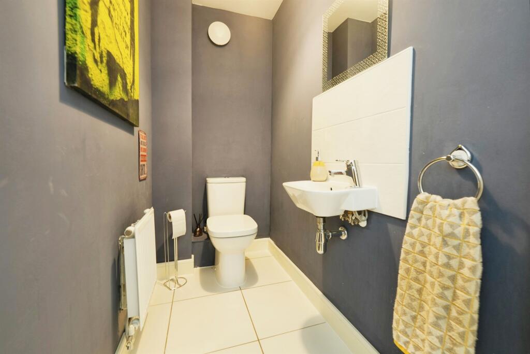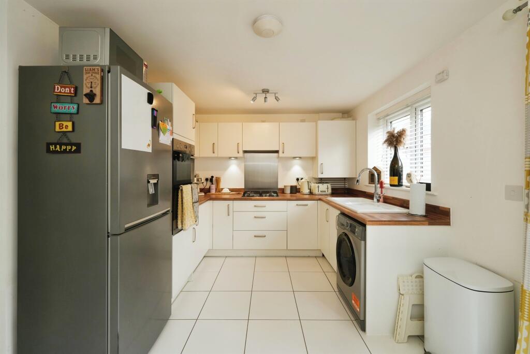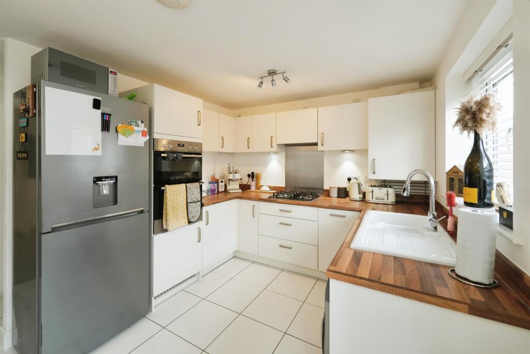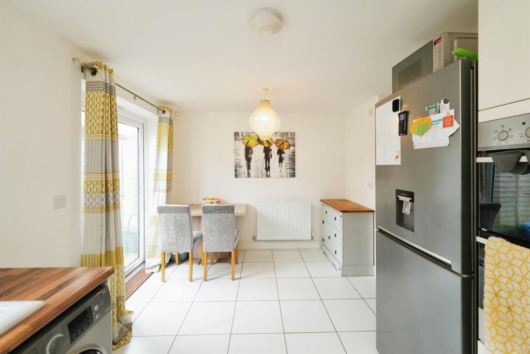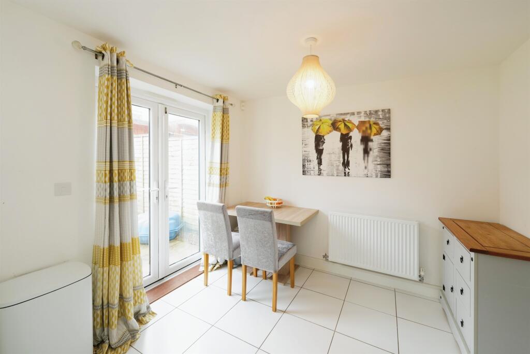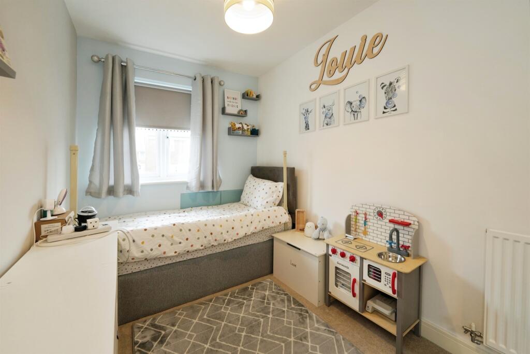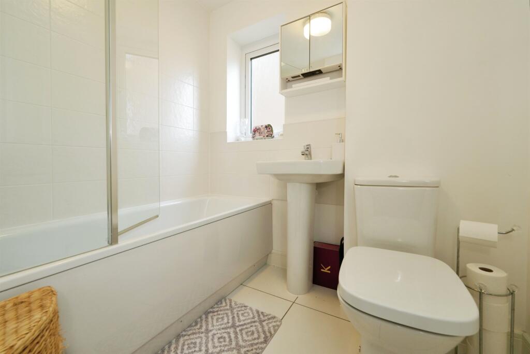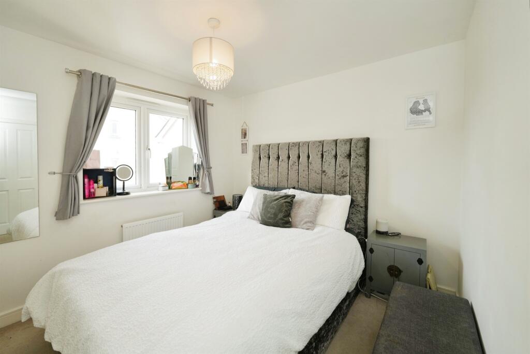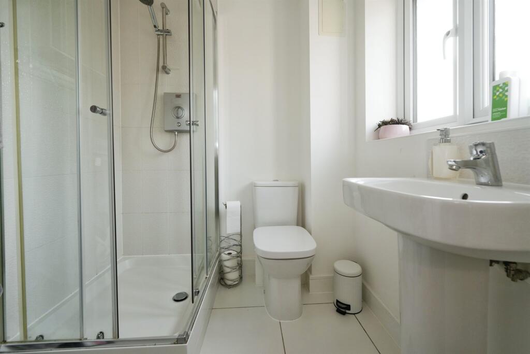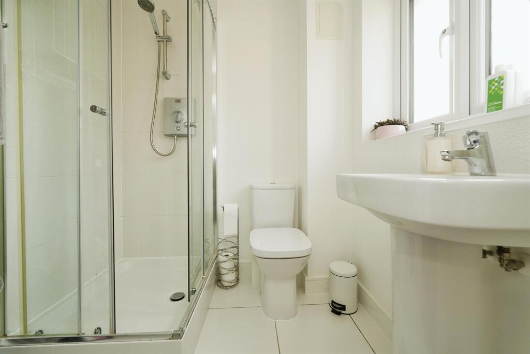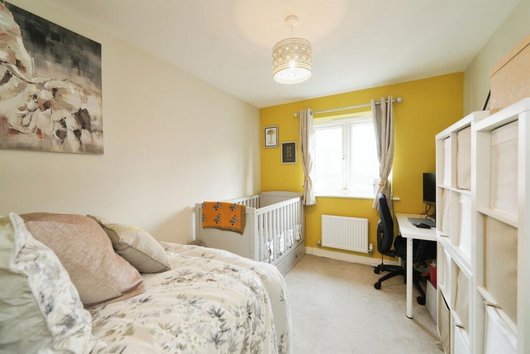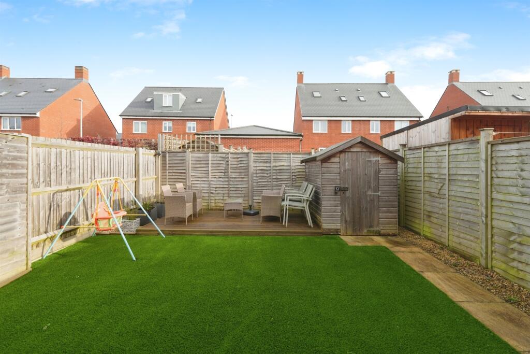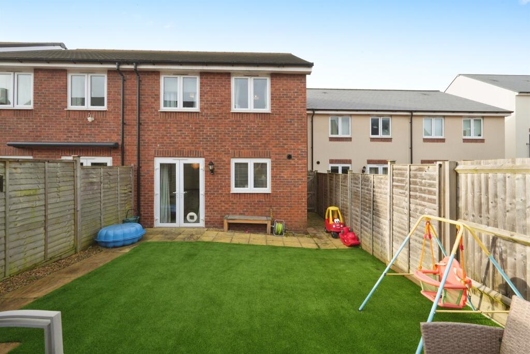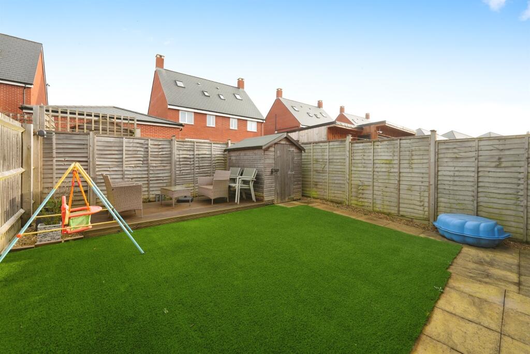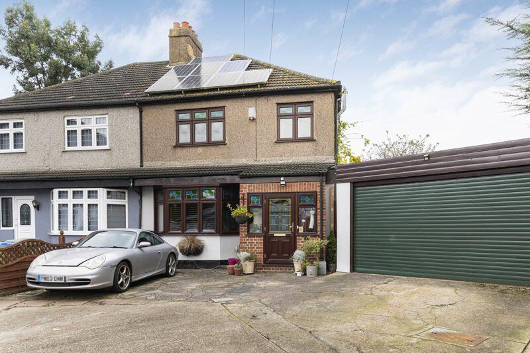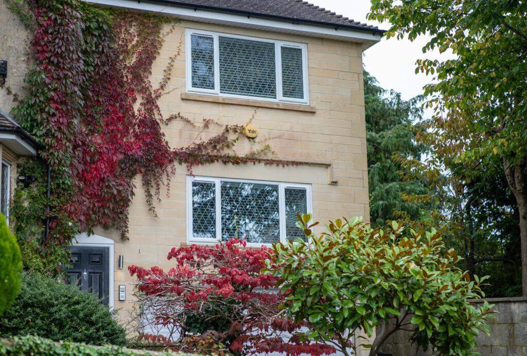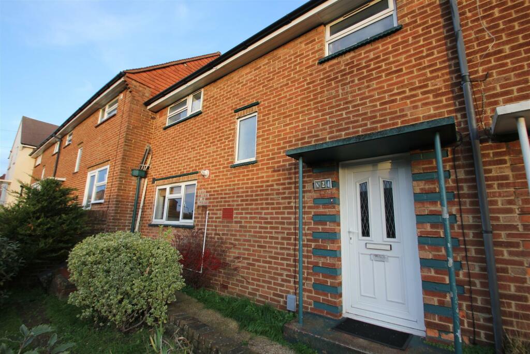Richard Stephens Road, Bristol
For Sale : GBP 400000
Details
Bed Rooms
3
Bath Rooms
1
Property Type
Semi-Detached
Description
Property Details: • Type: Semi-Detached • Tenure: N/A • Floor Area: N/A
Key Features: • Desirable Scholars Chase Development • Three Bedroom Semi-Detached Property • Two Car Driveway to the Front Aspect • Spacious Kitchen-Diner with Direct Garden Access • Additional WC Cloakroom PLUS Understairs Storage/Larder • Light and Bright Throughout with Generous Proportions • Access to a Wealth of Major Employers • Superb Transport Links (Motorway/Metro Bus and Bristol Parkway Station)
Location: • Nearest Station: N/A • Distance to Station: N/A
Agent Information: • Address: 41 North Road, Stoke Gifford, Bristol, Gloucestershire, BS34 8PB
Full Description: SUMMARYThis superb home in Scholars Chase occupies a desirable position within the site and benefits from a TWO car driveway to the front aspect. The property with spacious kitchen-diner and rear enclosed garden manages to combine style, functionality and holiness perfectly.DESCRIPTIONThis modern and stylish family home is found in the popular 'Scholars Chase' development and is perfectly located for easy access to the Motorway networks M4/M5/M32, MoD, UWE, Parkway Train Station as well as many other shops and amenities. City access which includes the Metro Bus is tremendously convenient and the proximity to major employers adds to the desirability.The site itself is extremely popular given it's attractive aesthetics, wide open spaces and 'low density of build' status. Since it's inception, Scholars Chase has attracted discerning professional buyers looking for pleasant surrounds, accessibility and well designed homes.The one on offer excels on all points. This stylish home briefly comprises: Three bedrooms (master with ensuite), family bathroom, front facing living room, spacious kitchen-diner with garden access, additional WC cloakroom plus understairs storage/larder. Externally. the property benefits from a TWO car driveway to the front aspect and rear enclosed garden that offers a elevated sense of privacy given the plot position and orientation.This home manages to combines style alongside homeliness and functionality perfectly. The main living spaces flow seamlessly and the kitchen-diner really is a privilege. All spaces are light and bright with every creature comfort that would be expected in a premium property.Please call us for more information.Richard Stephens Road Entrance Hallway 6' 7" max x 5' 6" max ( 2.01m max x 1.68m max )Door to front, carpeted stairs leading to first floor, radiator, wood styled flooring.W.C 6' max x 3' 4" max ( 1.83m max x 1.02m max )Low level WC, hand wash basin with tiled splashbacks, radiator, tiled flooring.Under Stairs Storage 5' 9" max x 3' 1" max ( 1.75m max x 0.94m max )Living Room 13' 11" max x 12' max ( 4.24m max x 3.66m max )Two double glazed windows to front and side, carpeted flooring, TV point, radiator.Kitchen 15' 5" max x 13' 11" max ( 4.70m max x 4.24m max )Double glazed window to rear, double glazed french doors to rear, a range of high gloss wall and base units with work surfaces over, inset 1 1/2 sink drainer with mixer tap over, built-in double oven and gas hob with extractor hood over, integrated dishwasher, space for fridge/freezer, space and plumbing for washing machine, tiled flooring, radiator, understairs storage.Stairs Leading Upwards Landing Carpeted stairs leading to ground floor, loft access, the loft is boarded with shelving either side, pull down metal ladder and lighting.Bedroom One 12' max x 11' 1" max ( 3.66m max x 3.38m max )Double glazed window to front, radiator, carpeted flooring.Ensuite 5' 6" max x 5' 8" max ( 1.68m max x 1.73m max )Double glazed obscured window to front, low level WC, enclosed shower cubicle with electric shower, part tiled walls, extractor fan, pedestal hand wash basin, radiator, tiled flooring.Bedroom Two 8' 6" max x 10' 9" max ( 2.59m max x 3.28m max )Double glazed window to rear, carpeted flooring, radiator.Bedroom Three 11' 8" max x 6' 7" max ( 3.56m max x 2.01m max )Double glazed window to rear, radiator, carpeted flooring.Bathroom 6' 7" max x 5' 6" max ( 2.01m max x 1.68m max )Double glazed obscured window to side, pannelled bath with shower over, part tiled walls, low level WC, Pedestal hand wash basin, radiator, tiled flooring, extractor fan over.Exterior Outside the property benefits from off street parking to the front of the property.Garden 24' 1" max x 20' 8" max ( 7.34m max x 6.30m max )Enclosed by boundary fences, paved patio with artificial grass laid to lawn, raised decking area, side access leading to the front of the house.1. MONEY LAUNDERING REGULATIONS: Intending purchasers will be asked to produce identification documentation at a later stage and we would ask for your co-operation in order that there will be no delay in agreeing the sale. 2. General: While we endeavour to make our sales particulars fair, accurate and reliable, they are only a general guide to the property and, accordingly, if there is any point which is of particular importance to you, please contact the office and we will be pleased to check the position for you, especially if you are contemplating travelling some distance to view the property. 3. The measurements indicated are supplied for guidance only and as such must be considered incorrect. 4. Services: Please note we have not tested the services or any of the equipment or appliances in this property, accordingly we strongly advise prospective buyers to commission their own survey or service reports before finalising their offer to purchase. 5. THESE PARTICULARS ARE ISSUED IN GOOD FAITH BUT DO NOT CONSTITUTE REPRESENTATIONS OF FACT OR FORM PART OF ANY OFFER OR CONTRACT. THE MATTERS REFERRED TO IN THESE PARTICULARS SHOULD BE INDEPENDENTLY VERIFIED BY PROSPECTIVE BUYERS OR TENANTS. NEITHER SEQUENCE (UK) LIMITED NOR ANY OF ITS EMPLOYEES OR AGENTS HAS ANY AUTHORITY TO MAKE OR GIVE ANY REPRESENTATION OR WARRANTY WHATEVER IN RELATION TO THIS PROPERTY.BrochuresFull Details
Location
Address
Richard Stephens Road, Bristol
City
Richard Stephens Road
Features And Finishes
Desirable Scholars Chase Development, Three Bedroom Semi-Detached Property, Two Car Driveway to the Front Aspect, Spacious Kitchen-Diner with Direct Garden Access, Additional WC Cloakroom PLUS Understairs Storage/Larder, Light and Bright Throughout with Generous Proportions, Access to a Wealth of Major Employers, Superb Transport Links (Motorway/Metro Bus and Bristol Parkway Station)
Legal Notice
Our comprehensive database is populated by our meticulous research and analysis of public data. MirrorRealEstate strives for accuracy and we make every effort to verify the information. However, MirrorRealEstate is not liable for the use or misuse of the site's information. The information displayed on MirrorRealEstate.com is for reference only.
Real Estate Broker
Allen & Harris, Stoke Gifford
Brokerage
Allen & Harris, Stoke Gifford
Profile Brokerage WebsiteTop Tags
Likes
0
Views
23
Related Homes

57 BRENT STEPHENS WAY, Brampton (Northwest Brampton), Ontario
For Sale: CAD1,590,900
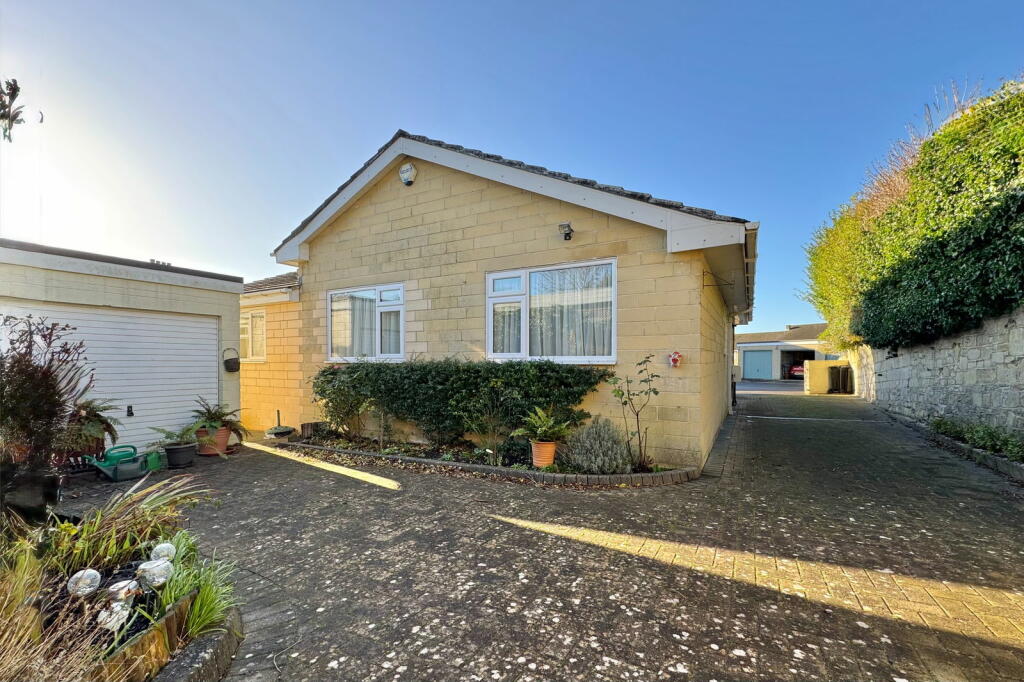


5460 White Oak Avenue H308, Encino, Los Angeles County, CA, 91316 Los Angeles CA US
For Sale: USD322,999

