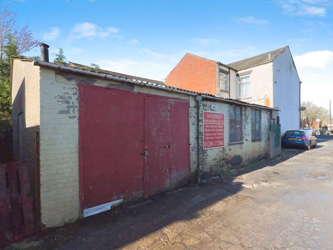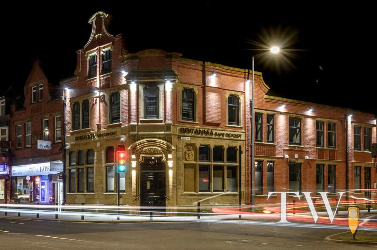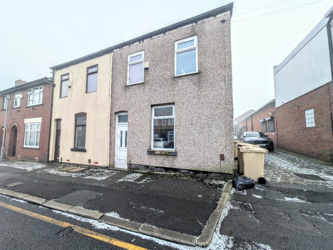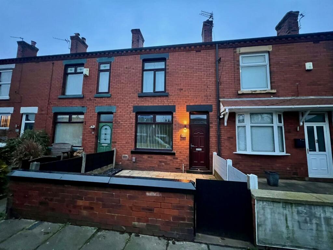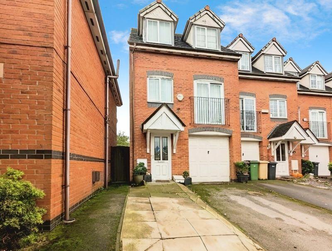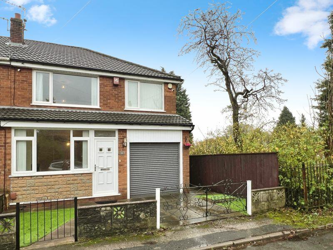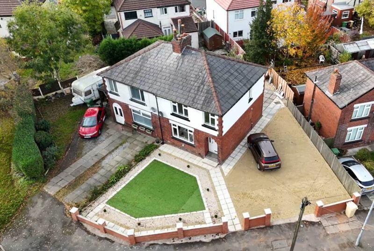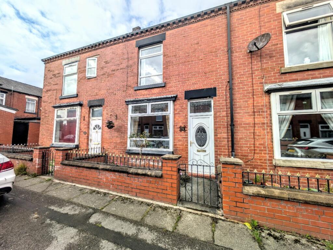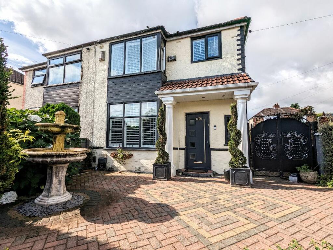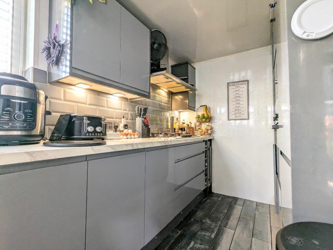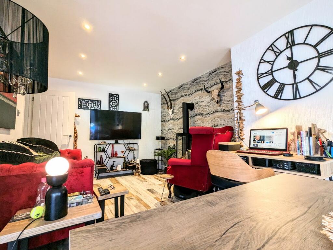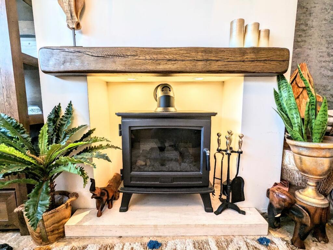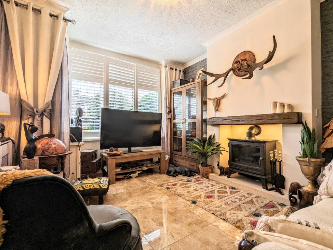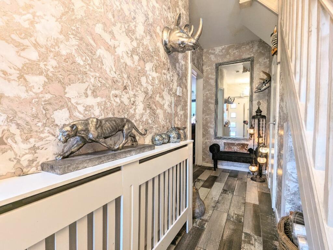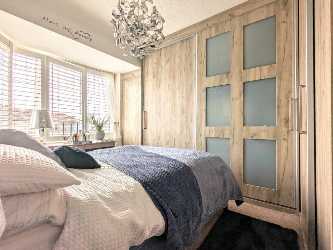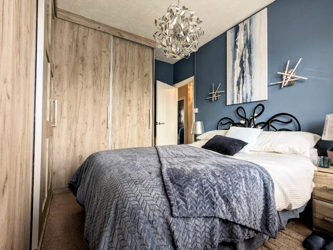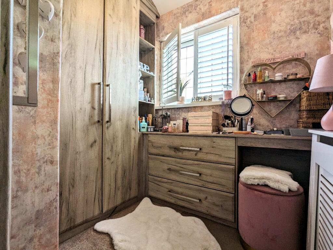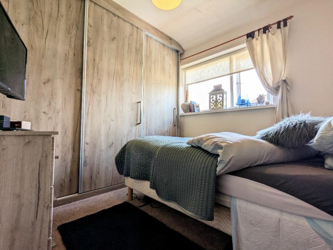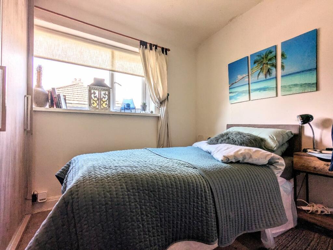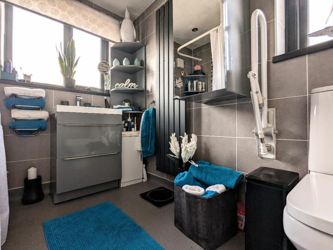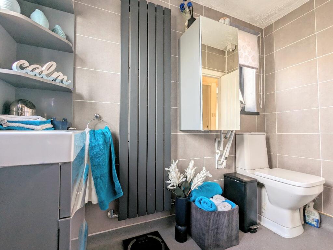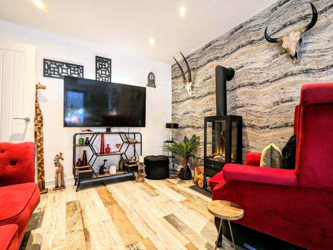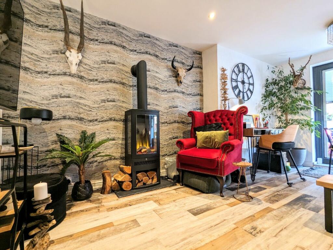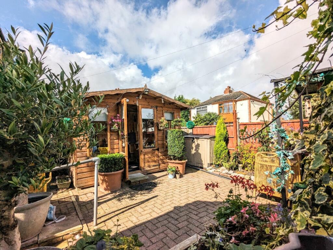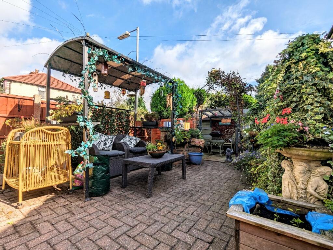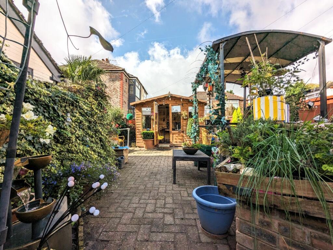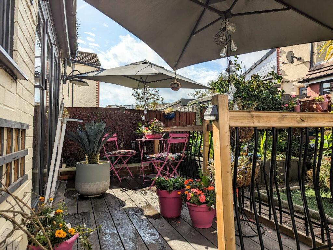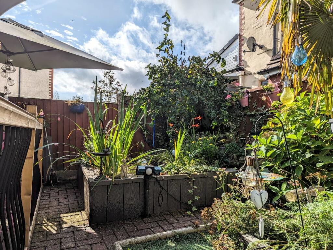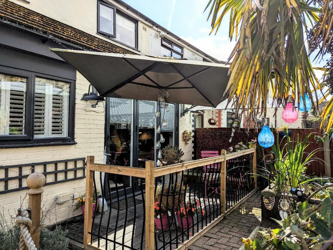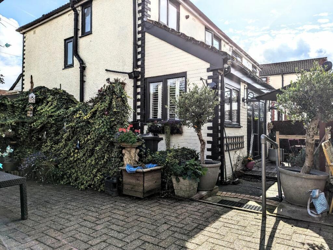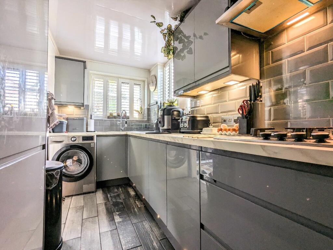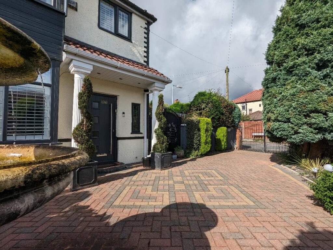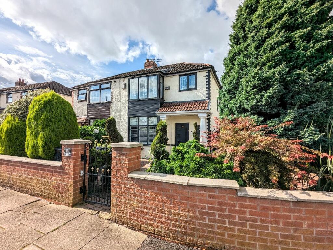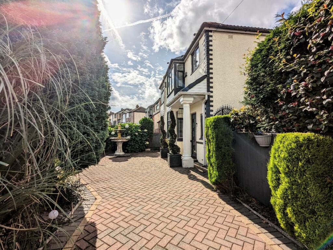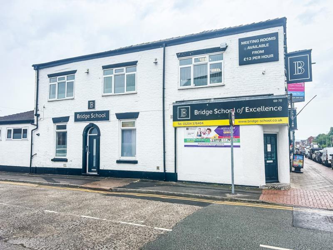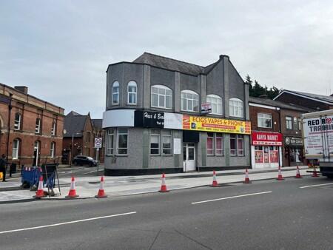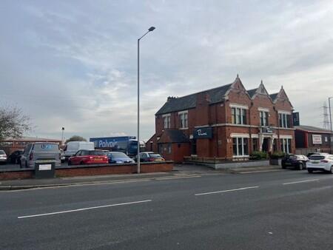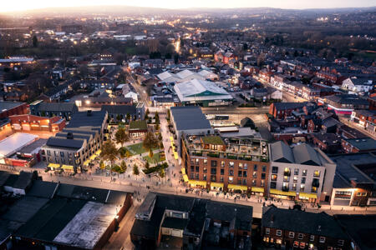Richmond Grove, Farnworth, Bolton
For Sale : GBP 244950
Details
Bed Rooms
3
Bath Rooms
2
Property Type
Semi-Detached
Description
Property Details: • Type: Semi-Detached • Tenure: N/A • Floor Area: N/A
Key Features:
Location: • Nearest Station: N/A • Distance to Station: N/A
Agent Information: • Address: 25-27 Brackley Street, Farnworth, Bolton, BL4 9DS
Full Description: ****CORNER PLOT. 3 BEDROOM SEMI. CLOSE TO HOSPITAL****Standing on a large plot this semi detached home offers further scope to extend (subject to planning etc). Offered in amazing condition this stunning family home offers a wealth of features which must be viewed to be fully appreciated.Comprising: entrance hallway, lounge/dining room, a further sitting room, kitchen boasting integrated appliances. First floor benefits from 3 bedrooms all with fitted wardrobes and a stunning, modern shower room with large shower area. Externally the property stands on a large plot with beautiful mature gardens to front, side and rear,The property also enjoys parking for multiple vehicles and gives easy access to the Royal Bolton Hospital and M61 motorway network.Council Tax Band: BTenure: LeaseholdGround Rent: £10 per yearHallupvc front door, laminate flooring and stairs to upper floorLounge3.6m x 3.29mUPVC double glazed bay window to front, single radiator, tiled floor, Electric wood burner effect feature fireplaceDining Room4.76m x 3.02mUPVC double glazed bi-fold patio doors to rear, laminate floor, Electric wood burner effect fire,Kitchen3.65m x 1.54mRange of modern wall and base units in grey gloss, integrated oven and 5 ring gas hob, overhead extractor, single drainer 1 1/2 bowl sink unit with mixer tap, plumbed for washer, tiled floor,spotlights, double glazed UPVC double glazed window to side and rear,WCLow level WC and wash basinLandingBedroom 13.08m x 2.34mUPVC double glazed bay window to front , fitted robes, drawers radiator.Bedroom 22.4m x 2.84mUPVC double glazed window to rear, fitted robes and cupboards.Bedroom 32.25m x 2mUPVC double glazed window to front, radiator, laminate floor.Shower Room2.5m x 2.1m3 piece suite comprising of large walk in shower area, hand wash basin with vanity unit, back to the wall W/C, vertical radiator, tiled walls and floor, UPVC double glazed window to rear and side.BrochuresBrochure
Location
Address
Richmond Grove, Farnworth, Bolton
City
Farnworth
Legal Notice
Our comprehensive database is populated by our meticulous research and analysis of public data. MirrorRealEstate strives for accuracy and we make every effort to verify the information. However, MirrorRealEstate is not liable for the use or misuse of the site's information. The information displayed on MirrorRealEstate.com is for reference only.
Related Homes
