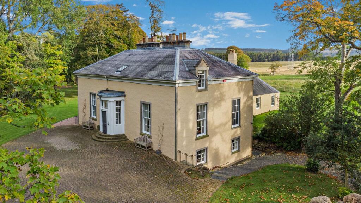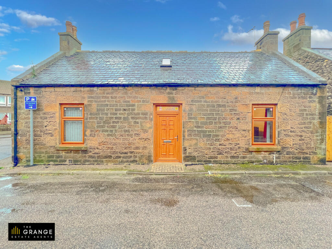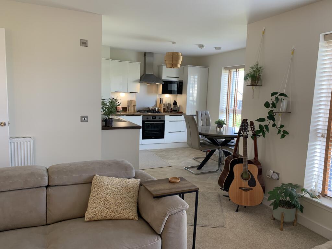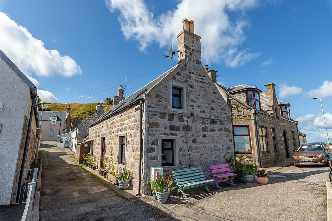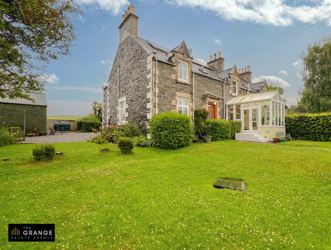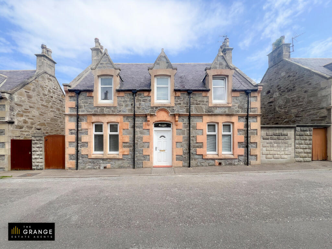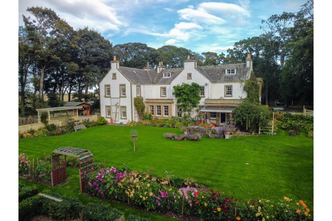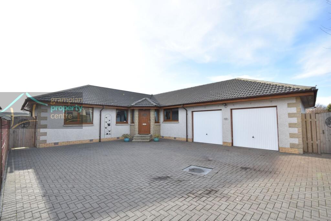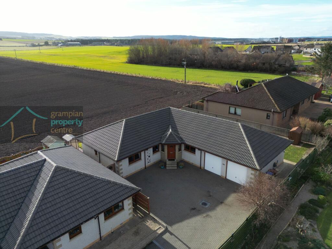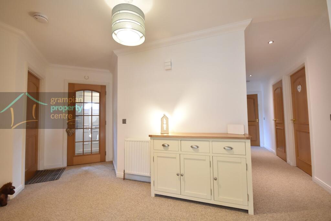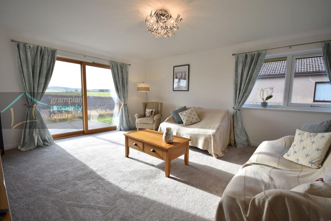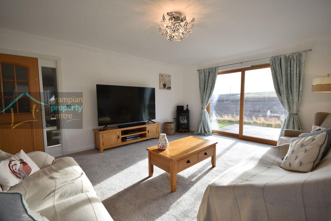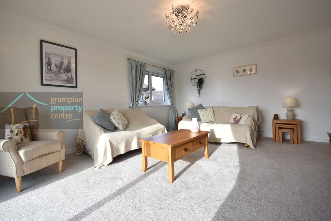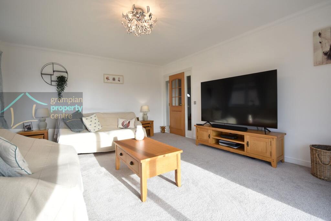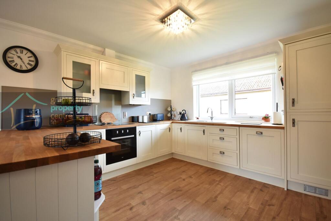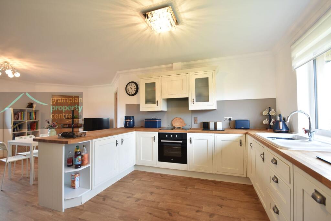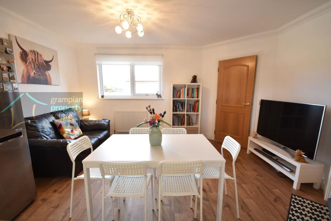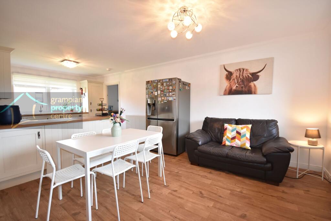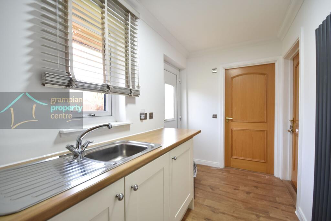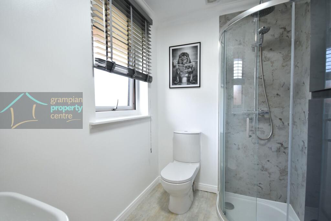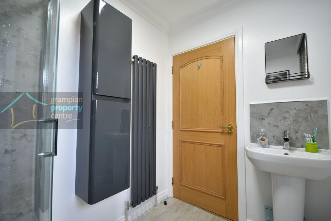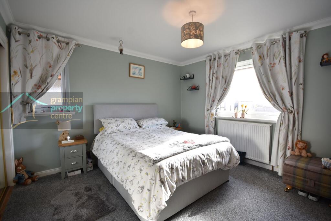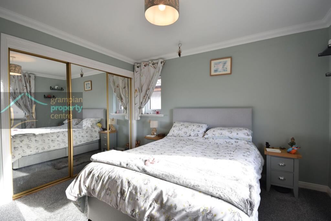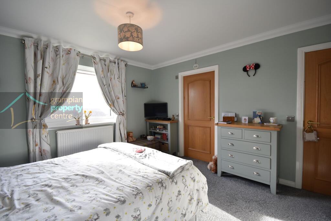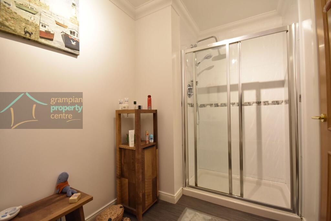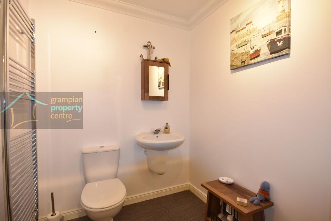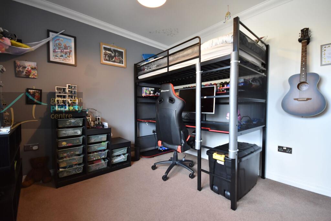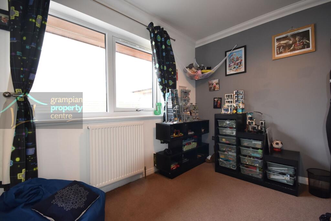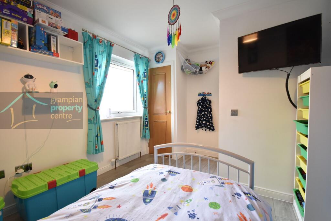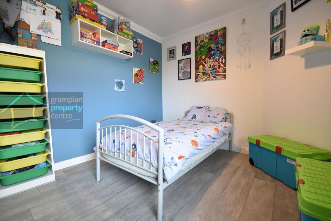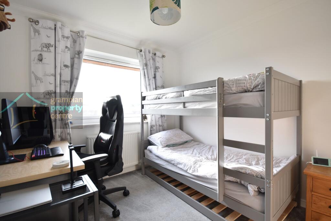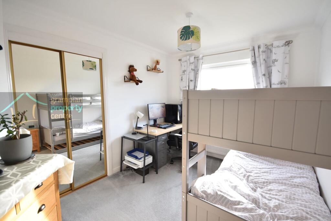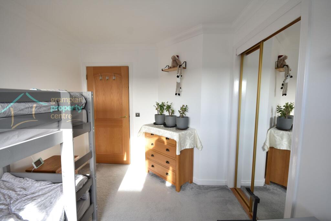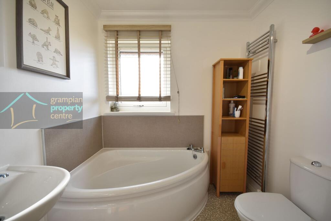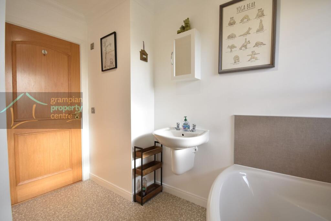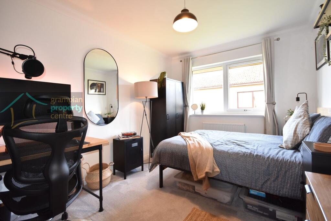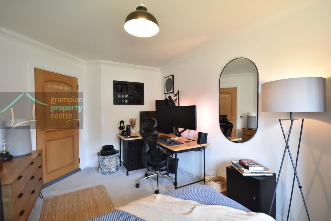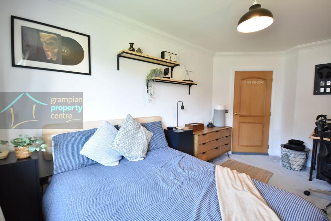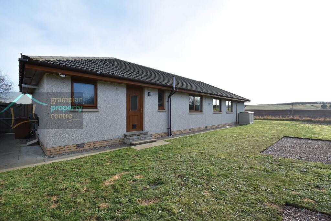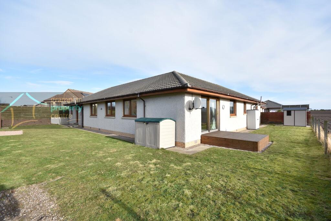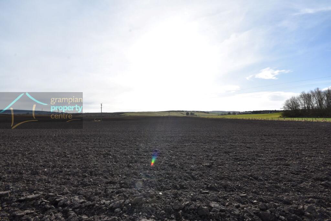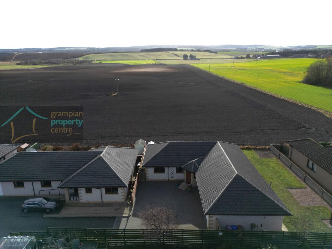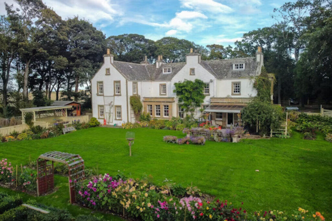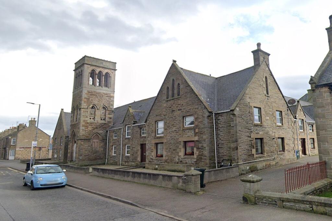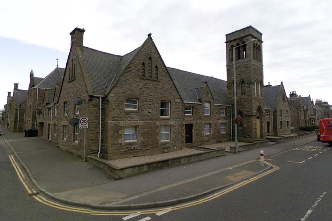Richmond Place, Portgordon, Buckie, AB56 5QX
For Sale : GBP 275000
Details
Bed Rooms
5
Bath Rooms
3
Property Type
Detached Bungalow
Description
Property Details: • Type: Detached Bungalow • Tenure: N/A • Floor Area: N/A
Key Features: • 4 / 5 Bedroom Detached Bungalow • Countryside southerly/easterly views • Double Garage • Parking for 3-4 vehicles • Double Glazing • Gas Central Heating
Location: • Nearest Station: N/A • Distance to Station: N/A
Agent Information: • Address: 52 High Street, Elgin, IV30 1BU
Full Description: Located within a cul-de-sac turning is this roomy 4 / 5 Bedroom Detached Bungalow which benefits from lovely south/easterly facing countryside views to the rear.
The property features an En-Suite to the Master Bedroom and a Double Integral Garage.
Accommodation comprises an Entrance Vestibule, Hallway, Lounge, Kitchen, Office / 5th Bedroom, Utility Room and a Shower Room. The accommodation continues with a Master Bedroom with En-Suite, 3 further Bedrooms and a Bathroom.
Entrance Vestibule Coved ceiling with light fitting 2 double glazed windows Vinyl flooring
Hallway Coved ceiling with recessed ceiling lighting and a pendant light fitting Loft access hatch Double radiator Built-in double wardrobe for coats and shoes Built-in airing cupboard Fitted carpet
Lounge – 17’10” (5.43) x 14’6” (4.42) A twin aspect room and benefiting from lovely southerly facing views across the neighbouring farmland Coved ceiling with light fitting Double glazed window to the side and a double glazed window with sliding patio door to the rear which leads out to as decked seating area and the garden Double radiator A newly fitted carpet
Kitchen / Family Room – 23’5” (7.13) x 14’11” (4.55) narrowing to 11’2” (3.40) A spacious room comprising a coved ceiling with 2 ceiling light fittings Double glazed window to each aspect of the room 2 double radiators The kitchen area features wall mounted cupboards and fitted base units with butcher’s block worktops A ceramic 1 ½ style sink with drainer unit and mixer tap Integrated electric hob with oven, dishwasher and fridge/freezer The room continues with plenty of space to accommodate an American style fridge/freezer, dining table and sofa settee Vinyl flooring
Doors lead to the Office / Bedroom 5 and the Utility room areas
Office / Bedroom 5 – 14’5” (4.39) plus a recess x 9’6” (2.89) Currently used as a 5th bedroom, this could be utilised as a Dining Room or Office, this room adjoins the kitchen and could have the potential to be opened up to create a much larger kitchen space (subject to any planning consents that may be required) Coved ceiling with a pendant light fitting Double glazed window to the side Double radiator Fitted carpet
Utility Room – 12’2” (3.71) x 5’6” (1.67) Coved ceiling with light fitting Double glazed window to the side Heated tubular design grey coloured radiator Fitted base unit with single sink and drainer unit Space to accommodate a washing machine Vinyl flooring
Doors lead to the Shower Room, Integral Garage and Gardens
Shower Room – 7’2” (2.18) x 5’6” (1.67) Coved ceiling with light fitting Double glazed window to the side Heated tubular design grey coloured radiator Quadrant shower cubicle with a twin head shower unit Pedestal wash basin Press flush W.C A wall mounted storage cupboard unit Vinyl flooring
Master Bedroom with En-Suite – 11’11” (3.62) x 11’7” (3.52) plus recess and wardrobe space Coved ceiling with pendant light fitting Double glazed window to the rear offering countryside views Double radiator Built-in triple mirrored wardrobe Fitted carpet
Bedroom Two – 9’9” (2.96) plus door recess and wardrobe space x 9’7” (2.91) Coved ceiling with pendant light fitting Double glazed window to the front Double radiator Built-in double wardrobe with sliding mirrored doors Fitted carpet
Bedroom Three – 13’ (3.96) max into recess x 9’7” (2.91) Coved ceiling with pendant light fitting Double glazed window to the front Double radiator Built-in single wardrobe Vinyl flooring
Bedroom Four – 12’2” (3.71) x 8’10” (2.69) max and plus wardrobe space Coved ceiling with pendant light fitting Double glazed window to the rear offering countryside views Double radiator Built-in double wardrobe with sliding mirrored doors Fitted carpet
Bathroom – 9’9” (2.96) max into the door recess x 6’11” (2.10) Coved ceiling with light fitting Double glazed window to the rear A tall heated towel rail Corner styled bath Floating design wash basin and press flush W.CVinyl flooring
Gardens The gardens are to the back and wrap around the property to one side and offer superb countryside views to the rear Mostly laid to lawn with some gravelled areas and a timber decked seating area which is positioned directly to the rear of the lounge patio door. Access gates to each side of the property lead to the driveway area Outside garden tap
Double Integral Garage – 19’5” (5.92) wide x 17’5” (5.31) deep Fitted with both power and lighting Twin up and over doors are to the front An internal door gives access directly into the Utility Room
Driveway A spacious loc-bloc driveway which provides parking for 3-4 vehicles
Note 1 All light fittings, floor coverings & blinds are to remain.
Location
Address
Richmond Place, Portgordon, Buckie, AB56 5QX
City
Buckie
Features And Finishes
4 / 5 Bedroom Detached Bungalow, Countryside southerly/easterly views, Double Garage, Parking for 3-4 vehicles, Double Glazing, Gas Central Heating
Legal Notice
Our comprehensive database is populated by our meticulous research and analysis of public data. MirrorRealEstate strives for accuracy and we make every effort to verify the information. However, MirrorRealEstate is not liable for the use or misuse of the site's information. The information displayed on MirrorRealEstate.com is for reference only.
Real Estate Broker
Grampian Property Centre, Elgin
Brokerage
Grampian Property Centre, Elgin
Profile Brokerage WebsiteTop Tags
Double Glazing Gas Central Heating Double GarageLikes
0
Views
28
Related Homes

