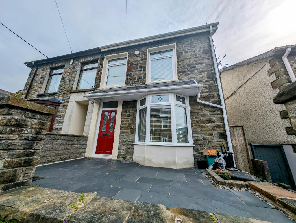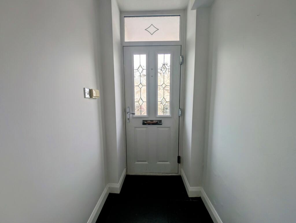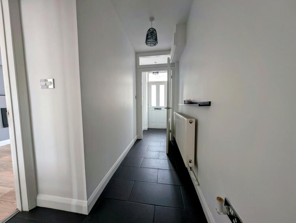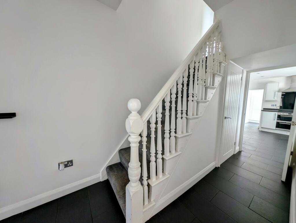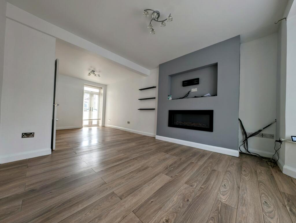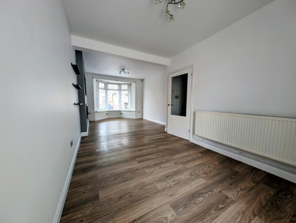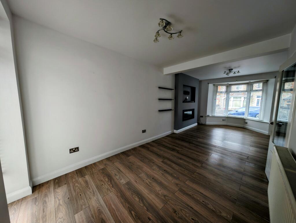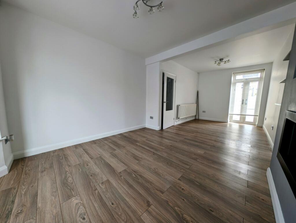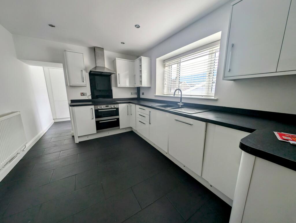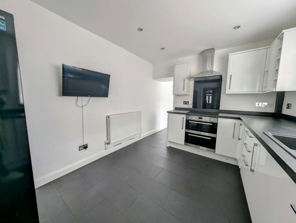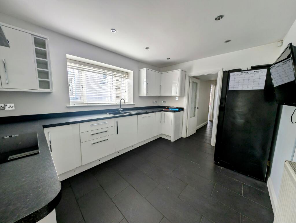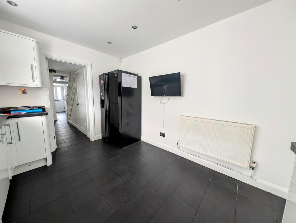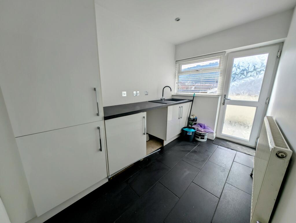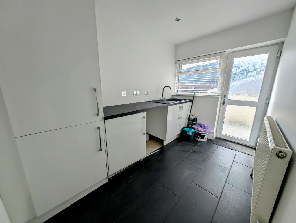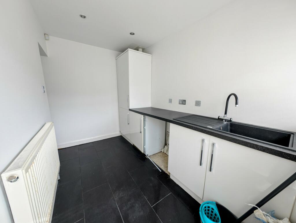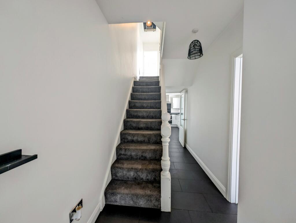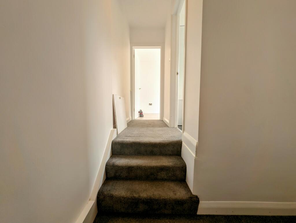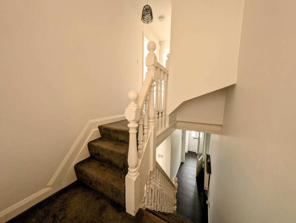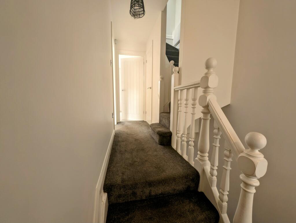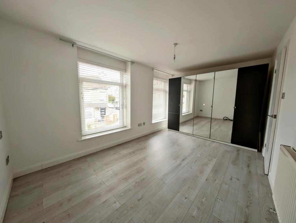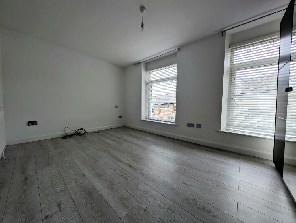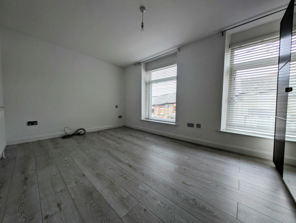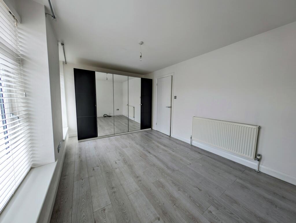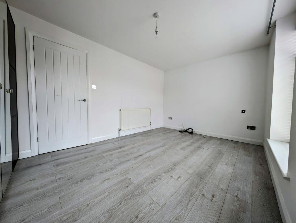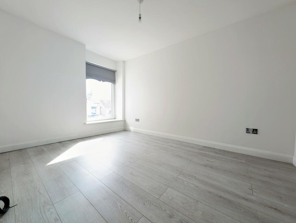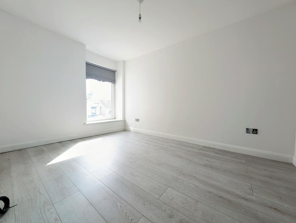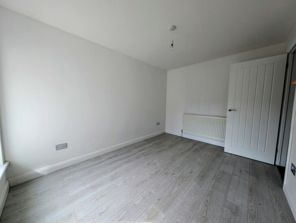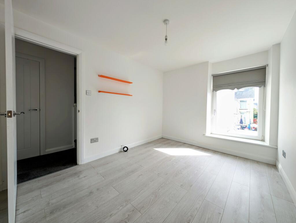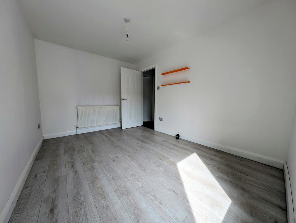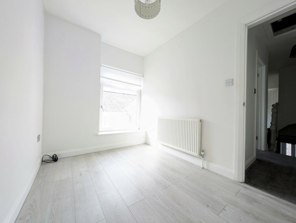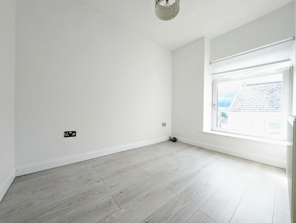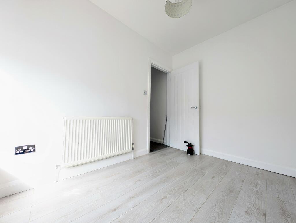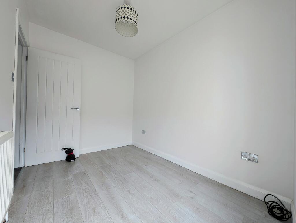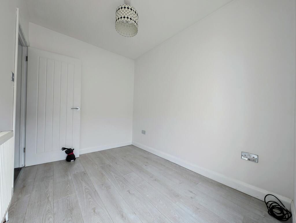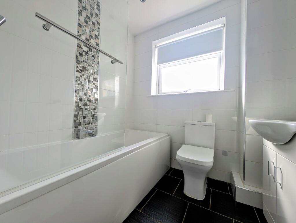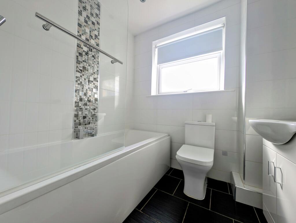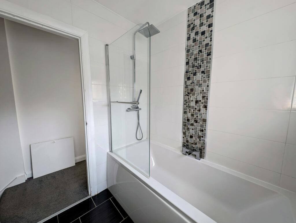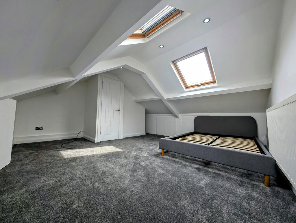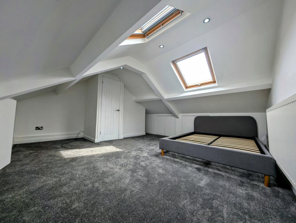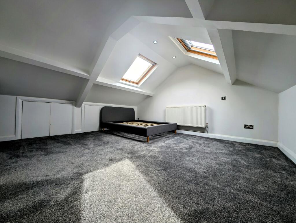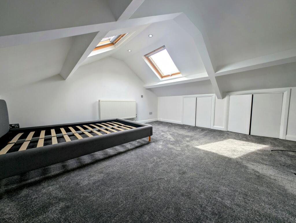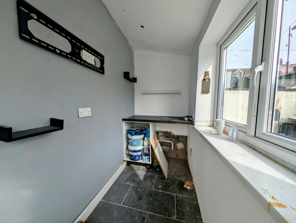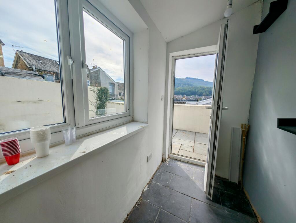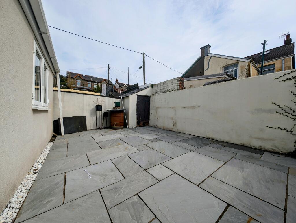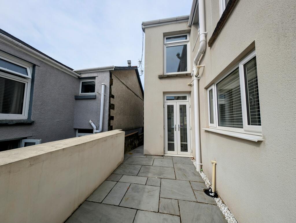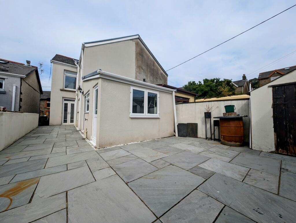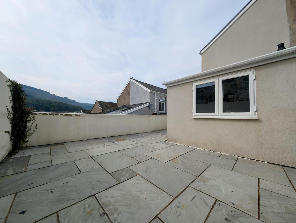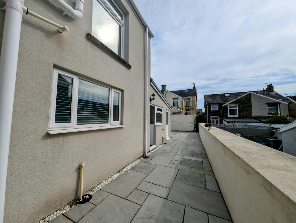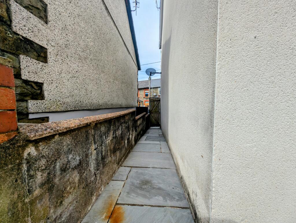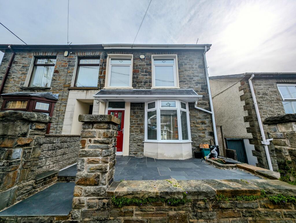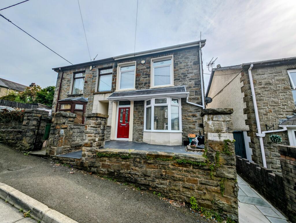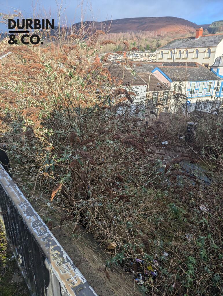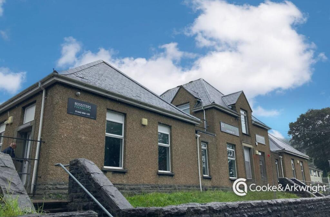Richmond Road, Caegarw, Mountain Ash, CF45 4AN
For Sale : GBP 230000
Details
Bed Rooms
3
Bath Rooms
1
Property Type
Semi-Detached
Description
Property Details: • Type: Semi-Detached • Tenure: N/A • Floor Area: N/A
Key Features:
Location: • Nearest Station: N/A • Distance to Station: N/A
Agent Information: • Address: 22 Oxford Street, Mountain Ash, CF45 3PL
Full Description: ** THREE BEDROOM SEMI DETACHED VILLA STYLE ** This beautifully presented semi-detached, villa-style property offers the perfect blend of modern living and timeless charm, set in the desirable area of Caegarw, Mountain Ash. Ideal for families looking for space, style, and convenience, this home is ready to move into and offers an exceptional living experience. Key Features: Spacious Lounge with Media Wall: The ground floor opens to a bright and airy lounge featuring white walls and ceilings that create a clean, modern aesthetic. The centerpiece is a sleek media wall, perfect for mounting a TV and creating a stylish entertainment area for family movie nights or hosting guests. Three Generous Bedrooms: The first floor houses three well-sized bedrooms, each offering plenty of space for family members or guests. All bedrooms are flooded with natural light and can easily accommodate furniture, ensuring comfort and versatility. Modern Family Bathroom: Also located on the first floor, the family bathroom is fitted with contemporary fixtures and finishes, offering functionality and style. It provides a relaxing space for busy mornings or evening wind-downs. Attic Space: The property benefits from a versatile attic space, ideal for additional storage, a home office, or potential conversion into a fourth bedroom or playroom. Front Forecourt: The villa includes a charming front forecourt, adding to its curb appeal while offering practical, low-maintenance outdoor space for planters or seating. Within walking distance of Mountain Ash town centre with its shop's GP surgery and train station. Local primary schools and secondary schools close by. Accommodation comprises: Entrance porch, entrance hall, lounge, kitchen, utility room, storage room, three bedrooms, family bathroom and attic space.Property additional infoENTRANCE PORCH:Entrance via a coloured composite front door. Emulsion walls and ceiling. Tiled flooring. Cupboard housing electric meter and fuse board. Half glazed door leading to hallway.HALLWAY:Emulsion walls and ceiling. Tiled flooring. Radiator. Power points. Stairs to first floor. Under stair storage. Half glazed doors leading to kitchen and lounge.BEDROOM 3: 2.99m x 2.26mEmulsion walls and ceiling. Laminate flooring. Radiator. Power points. uPVC window to the side.ATTIC SPACE: 4.18m x 3.65mEmulsion walls and ceiling. Carpet flooring. Radiator. Power points. Under eaves storage. Two velux windows.EXTERIOR:Front - Front forecourt laid with slate tiles. Side entrance for easy access to the rear. Rear - Enclosed L shape patio area with decorative pebble border. Ideal space for entertaining. Outside tap.LOUNGE: 7.30m x 3.58mFeature of the living room is the media wall with built in electric log effect fire. Emulsion walls and ceiling. Laminate flooring. Two radiators. Power points. uPVC bay window to the front and uPVC french doors to the rear.KITCHEN: 4.07m x 3.05mWhite gloss base and wall units with chrome handles and curved edging with lights in the plinths. Complimentary black work surface. Built in oven and hob with extractor hood above. Integrated dishwasher. Black sink unit and drainer. Emulsion ceiling with sunken spotlights. Emulsion walls. Tiled flooring. Radiator. Power points. Entrance to utility room. uPVC window to the side.UTILITY ROOM: 3.42m x 2.08mWhite gloss base units with larder cupboard housing combi boiler. Complimentary black work surface. Integrated tumble dryer. Plumbed for automatic washing machine. Black sink unit with drainer. Emulsion ceiling with sunken spotlights. Emulsion walls. Tiled flooring. uPVC window to the side and door to the exterior.STORAGE ROOM:Entrance via a uPVC door. Emulsion walls and ceiling. Power points. Tiled flooring. Base unit with work surface.LANDING:Emulsion walls and ceiling. Carpet flooring. Doors leading to three bedrooms and upstairs bathroom. Stairs to attic space. Attic access with pull down ladder.UPSTAIRS BATHROOM: 2.10m x 1.94mThree piece suite in white comprising bath with a dual shower head and shower screen, w.c and wash hand basin with vanity unit. Emulsion ceiling with sunken spotlights. Tiled walls and flooring. Black wall mounted radiator. uPVC window to the side with frosted glass.BEDROOM 1: 4.54m x 2.89mEmulsion walls and ceiling. Laminate flooring. Radiator. Power points. two uPVC windows to the front.BEDROOM 2: 3.67m x 2.79mEmulsion walls and ceiling. Laminate flooring. Radiator. Power points. uPVC window to the rear.BrochuresBrochure 1Brochure 2Brochure 1Brochure 3Brochure 2Brochure 3
Location
Address
Richmond Road, Caegarw, Mountain Ash, CF45 4AN
City
Mountain Ash
Legal Notice
Our comprehensive database is populated by our meticulous research and analysis of public data. MirrorRealEstate strives for accuracy and we make every effort to verify the information. However, MirrorRealEstate is not liable for the use or misuse of the site's information. The information displayed on MirrorRealEstate.com is for reference only.
Real Estate Broker
T Samuel Estate Agents, Mountain Ash
Brokerage
T Samuel Estate Agents, Mountain Ash
Profile Brokerage WebsiteTop Tags
Attic Space Front ForecourtLikes
0
Views
7
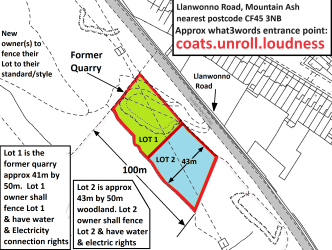
Lot 1 Land adjacent to, Llanwonno Road, Mountain Ash, Rhondda Cynon Taf, CF45
For Sale - GBP 8,500
View HomeRelated Homes
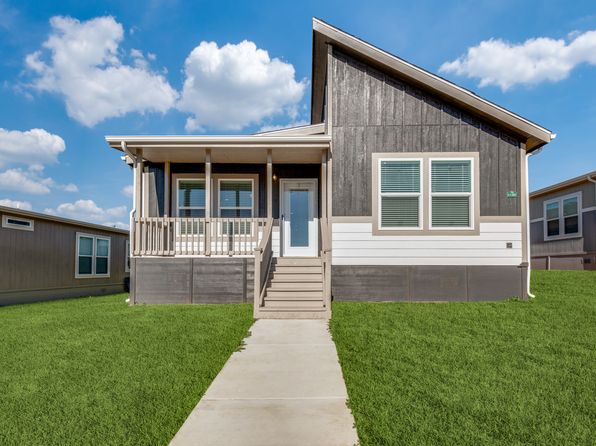
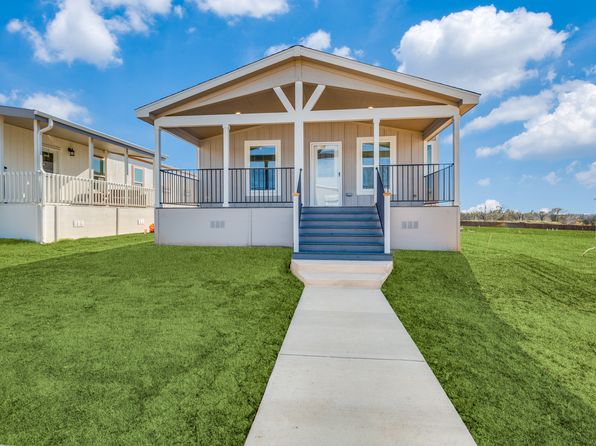
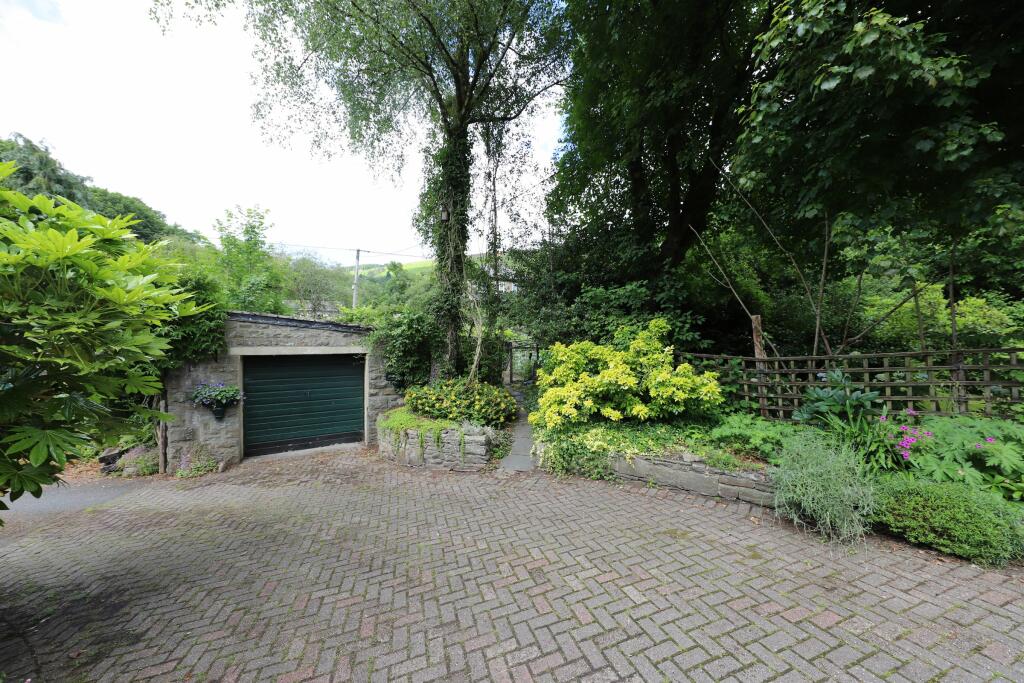
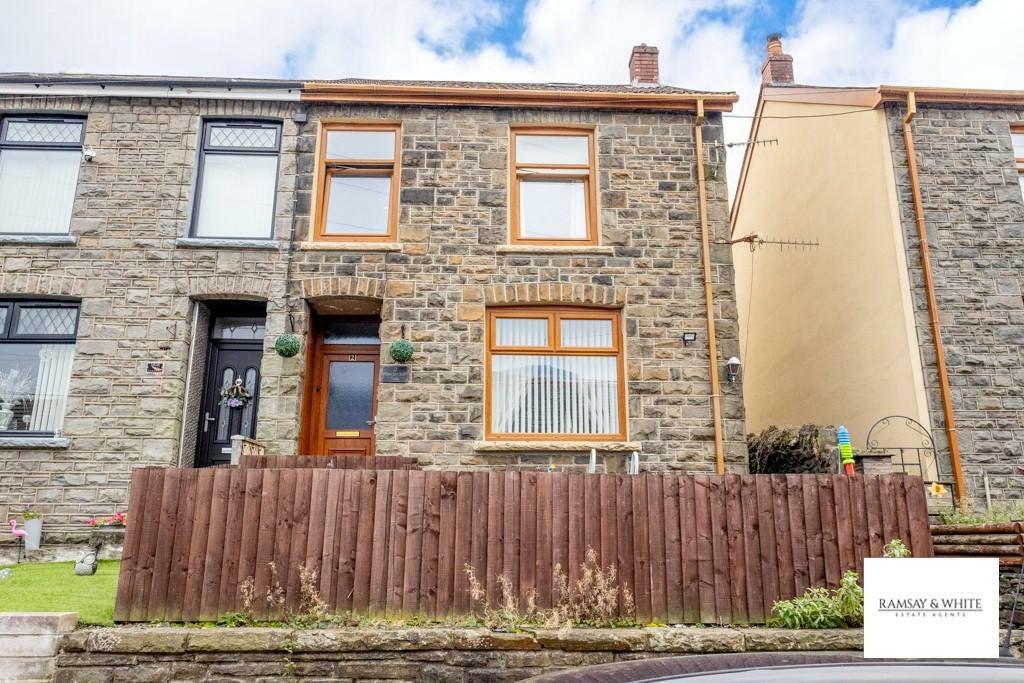
Tan Yr Allt Villas, Woodfield Terrace, Mountain Ash, CF45 3UY
For Sale: GBP135,000
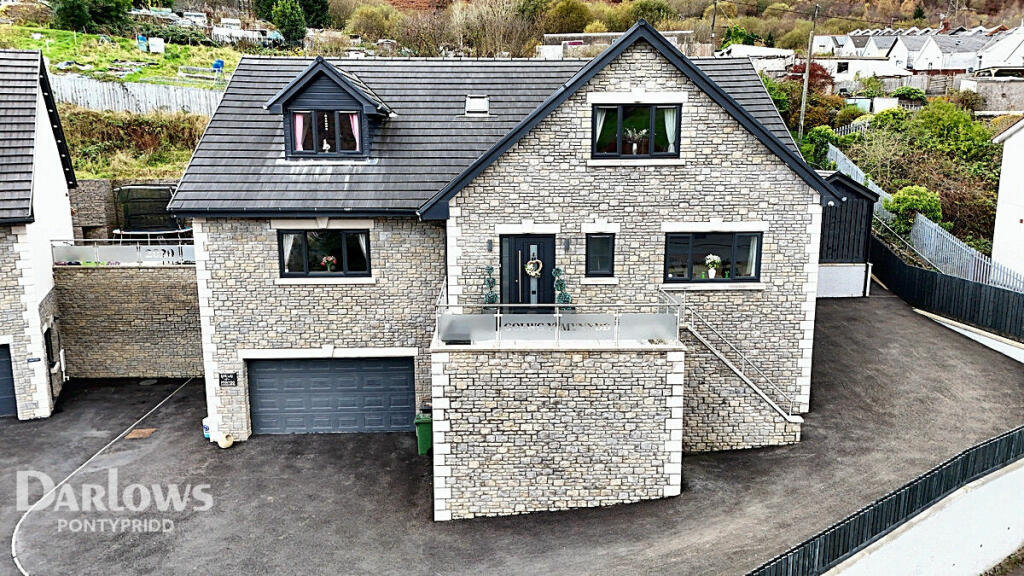

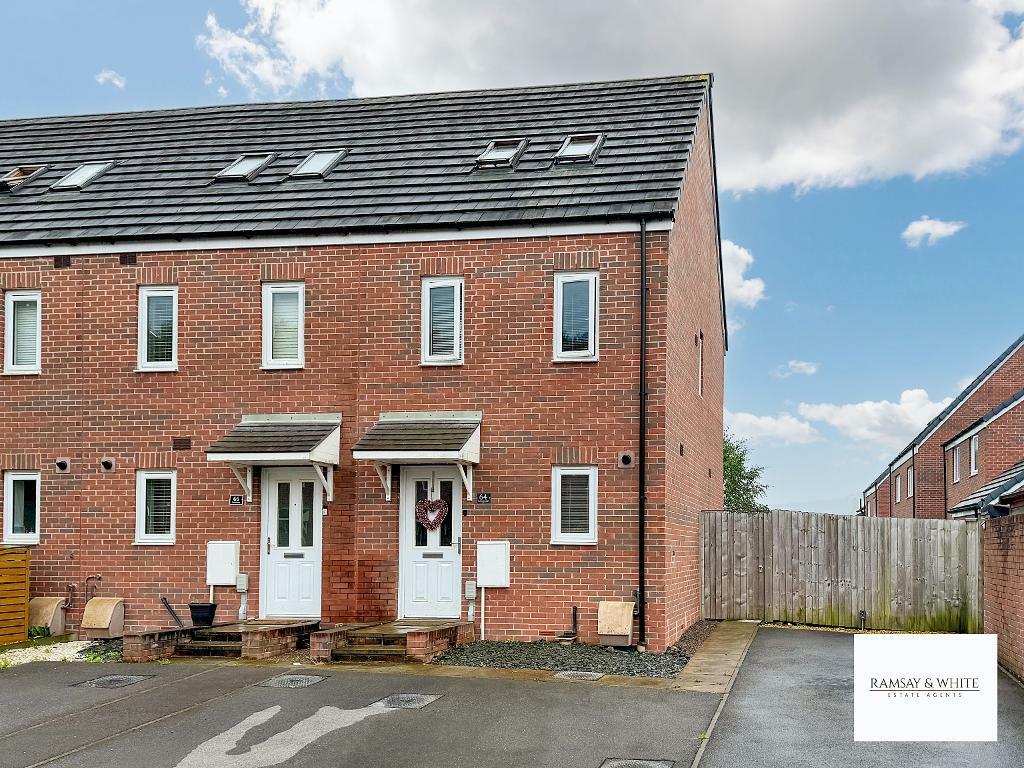
Ffordd y Glowyr, Golwyg y Mynydd, Mountain Ash, CF45 4FD
For Sale: GBP155,000

