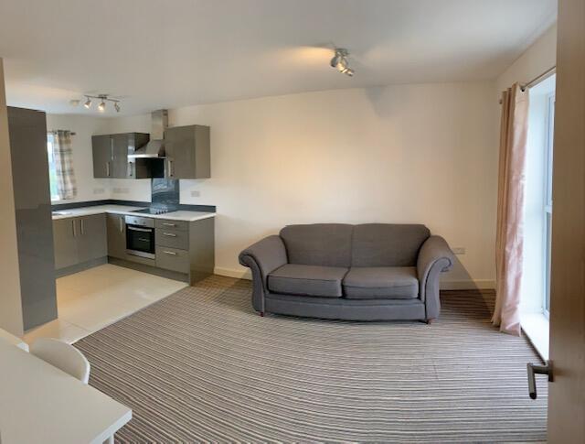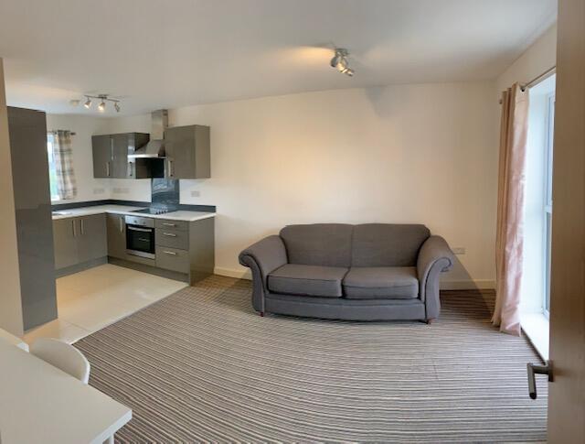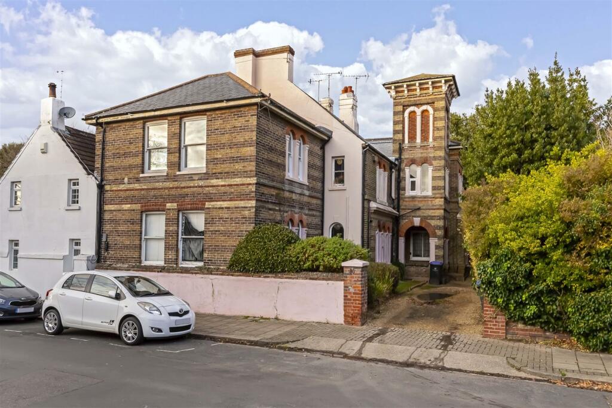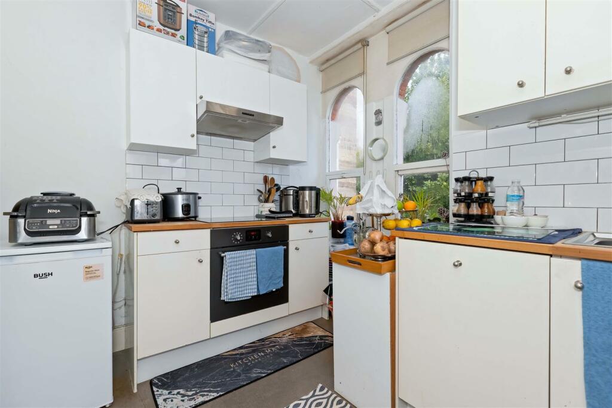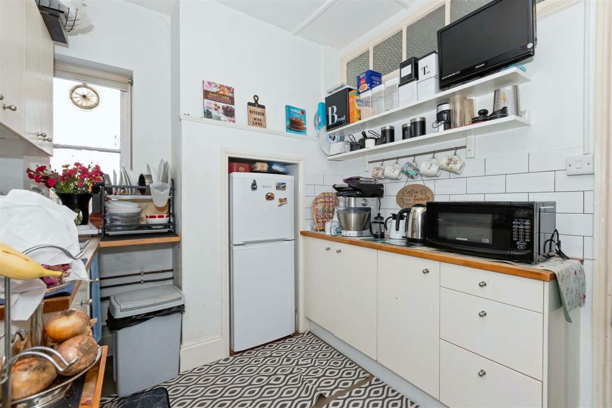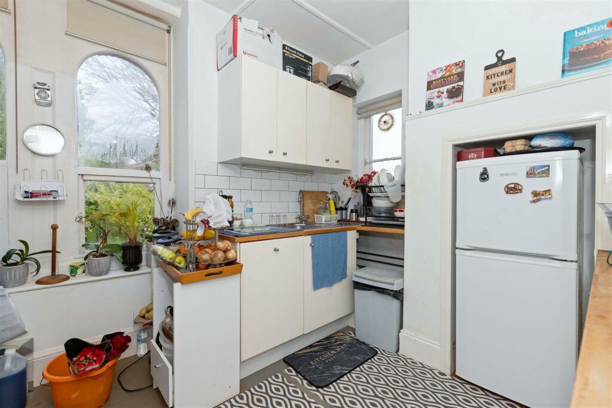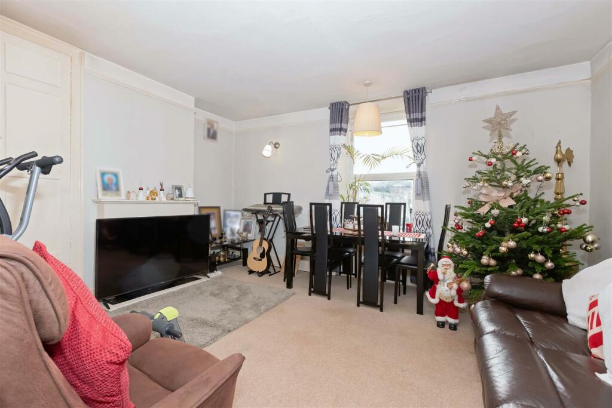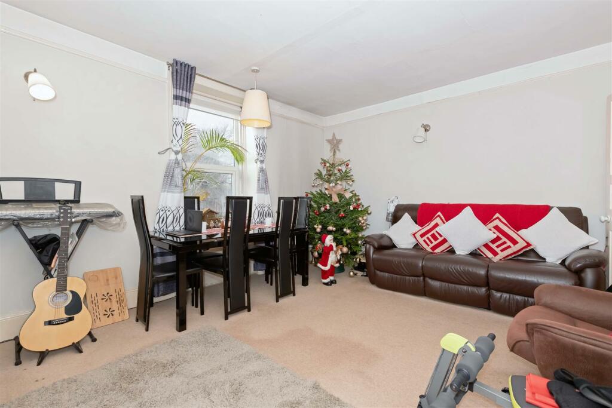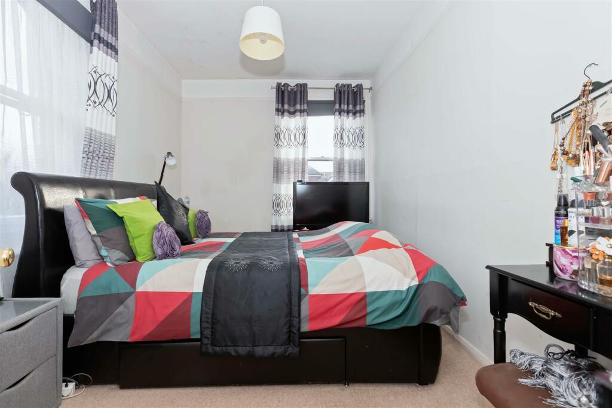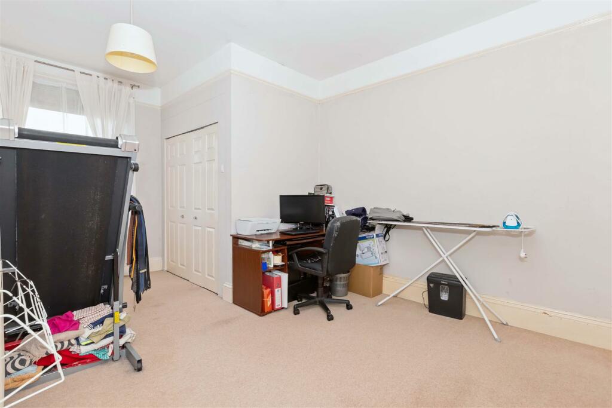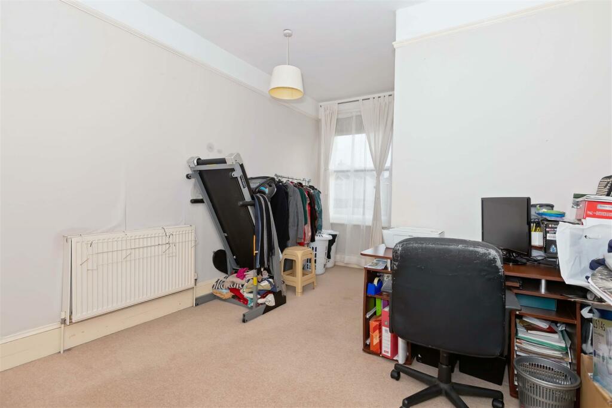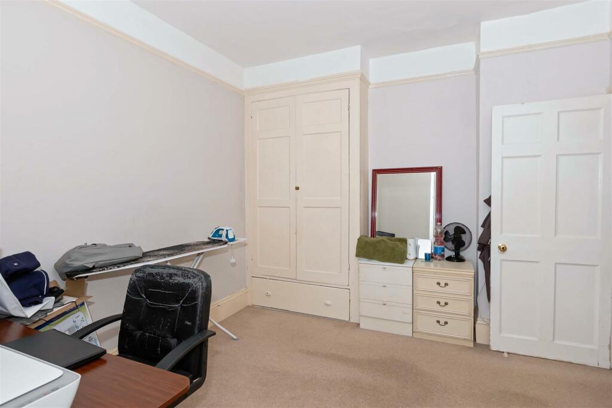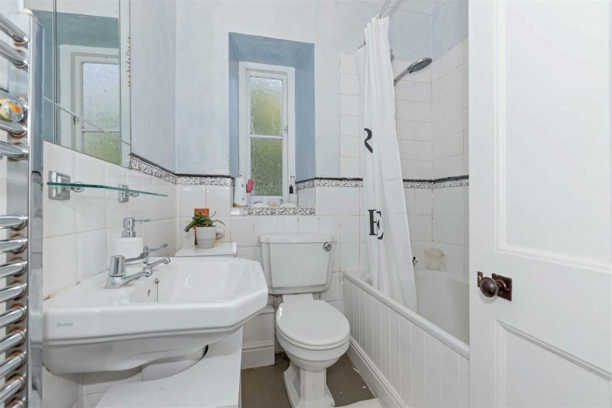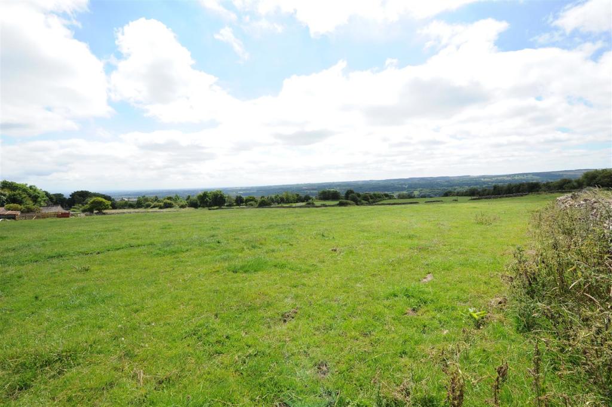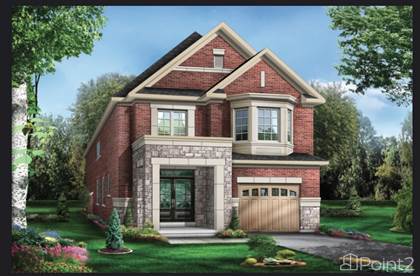Richmond Road, Worthing
For Sale : GBP 210000
Details
Bed Rooms
2
Bath Rooms
1
Property Type
Flat
Description
Property Details: • Type: Flat • Tenure: N/A • Floor Area: N/A
Key Features: • Converted First Floor Flat • Two Double Bedrooms • Dual-Aspect Kitchen • Character Building • Town Centre Location • Communal Gardens • EPC Rating - D • Council Tax Band - A
Location: • Nearest Station: N/A • Distance to Station: N/A
Agent Information: • Address: 30 Guildbourne Centre, Worthing, West Sussex, BN11 1LZ
Full Description: We are delighted to offer this character filled, first floor flat in this magnificent period property which is ideally situated in Worthing Town Centre with town centre shops, restaurants, parks, schools, bus routes, the mainline station and the seafront all nearby. The accommodation comprises two double bedrooms, a lounge/dining room with feature fireplace, a dual-aspect kitchen and a bathroom. Other benefits include communal gardens, double glazing, gas fired central heating and being CHAIN FREE.Communal Entrance - Stairs leading up to first floor, front door into:Entrance Hall - Hanging space, radiator, dado rail, picture rail, smooth ceiling, leaded light part glazed door into:Lounge/Dining Room - 15' 8'' x 12' 4'' (4.78m x 3.76m) - Window to side aspect, enjoying views over the communal gardens, radiator, TV point, telephone point, feature fire place with wooden suround, built in recess cupboard with shelving, feature patterned wall paper wall, picture rail and smooth ceiling.Kitchen - 10' 5'' x 9' 4'' (3.18m x 2.84m) - Original arch window to front aspect, window to side aspect, stainless steel single sink unit inset to work surface with mixer tap and drainer, matching range of wall and base units with built in oven and four ring gas hob, space for fridge freezer, space and plumbing for dish washer, wood effect flooring, part tiled walls, wood beam ceiling.Bedroom One - 17' 4'' x 10' 6'' (5.28m x 3.2m) - Window to side aspect, TV point, built in cupboard with shelving and drawers below. Sliding doors opening to a walk in wardrobe with hanging space, shelving and lighting. Picture rail, smooth ceiling.Bedroom Two - 12' 10'' x 9' 2'' (3.91m x 2.79m) - Original sash bay window to front and side access, original skirting boards, picture rail, built in cupboard with space and plumbing for washing machine, wall mounted combination boiler and shelving.Bathroom - Frosted window to front aspect, panel enclosed bath with mixer tap and shower attachment, shower curtain and pole, low level flush WC, pedestal wash hand basin with tiled inset above and shelf. Tiled floor, part tiled walls, heated chrome towel rail, coved and textured ceiling.Tenure - Share Of Freehold with approximately 113 years remaining on the lease.BrochuresRichmond Road, Worthing
Location
Address
Richmond Road, Worthing
City
Richmond Road
Features And Finishes
Converted First Floor Flat, Two Double Bedrooms, Dual-Aspect Kitchen, Character Building, Town Centre Location, Communal Gardens, EPC Rating - D, Council Tax Band - A
Legal Notice
Our comprehensive database is populated by our meticulous research and analysis of public data. MirrorRealEstate strives for accuracy and we make every effort to verify the information. However, MirrorRealEstate is not liable for the use or misuse of the site's information. The information displayed on MirrorRealEstate.com is for reference only.
Real Estate Broker
Robert Luff & Co, Worthing
Brokerage
Robert Luff & Co, Worthing
Profile Brokerage WebsiteTop Tags
Character Building Dual-Aspect Kitchen Two Double Bedrooms Communal GardensLikes
0
Views
12

Red Oaks detahced Homes In Richmond Hill, Richmond Hill, Ontario Richmond Hill ON CA
For Sale - CAD 2,400,000
View HomeRelated Homes
601 - 33 WELDRICK ROAD E, Richmond Hill (Observatory), Ontario
For Sale: CAD699,000



