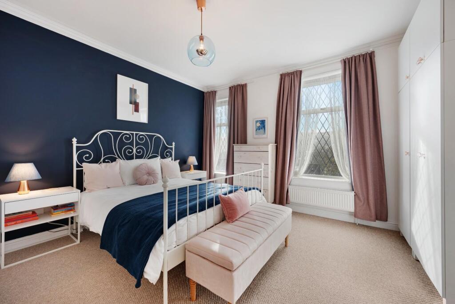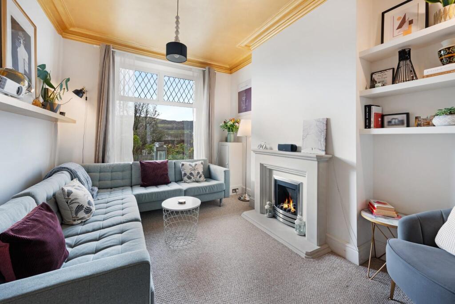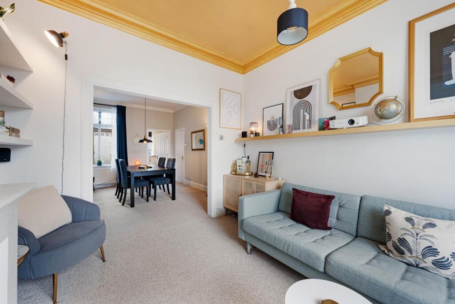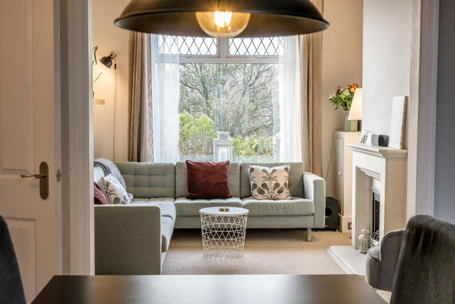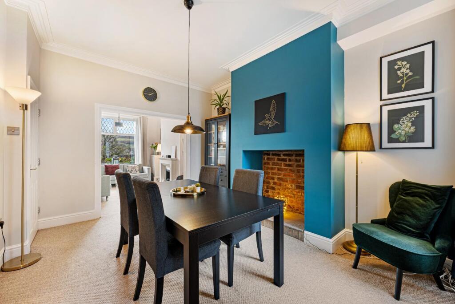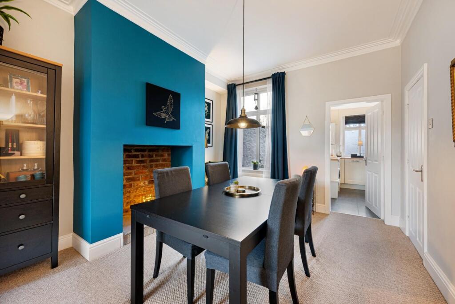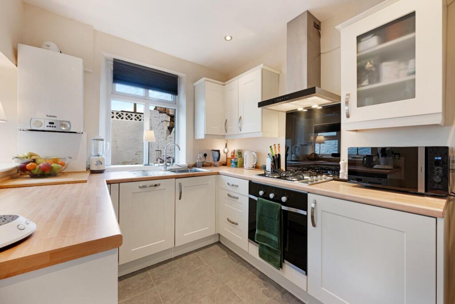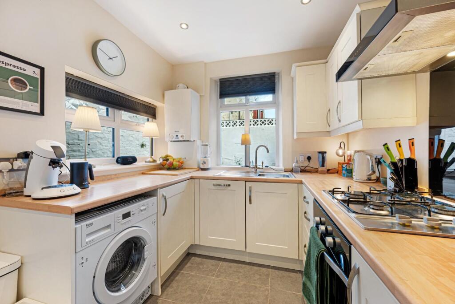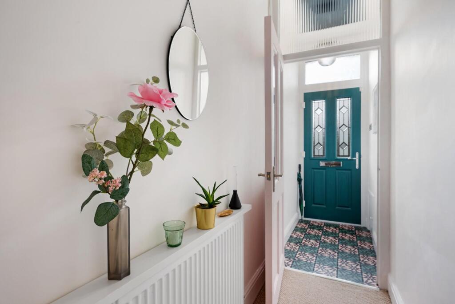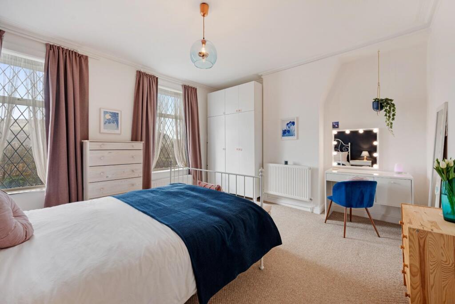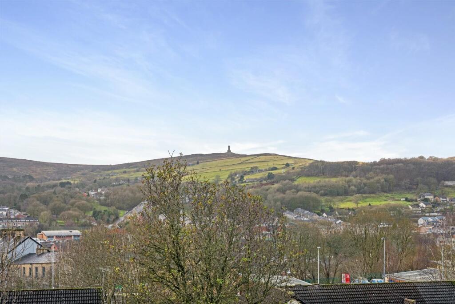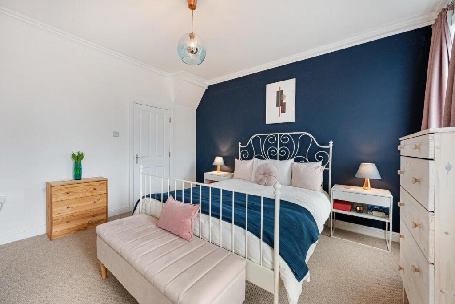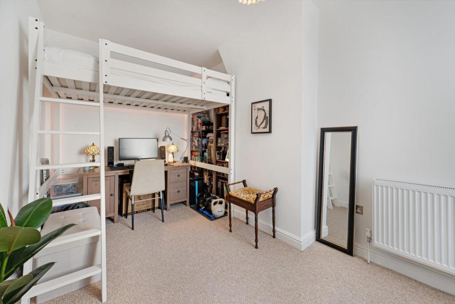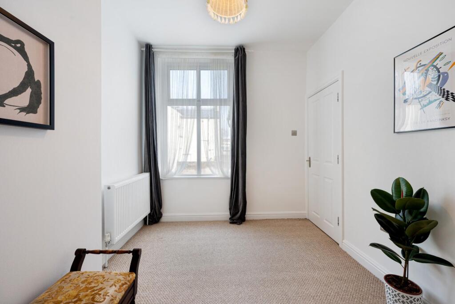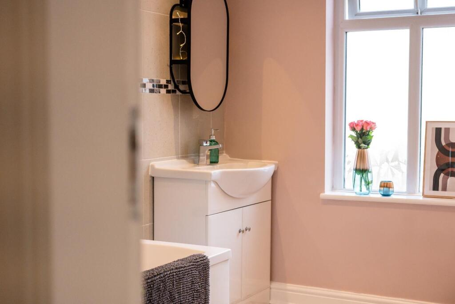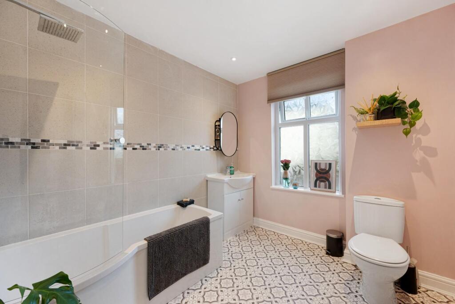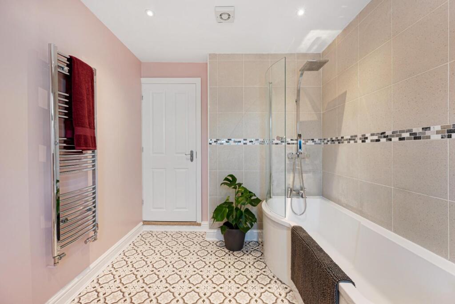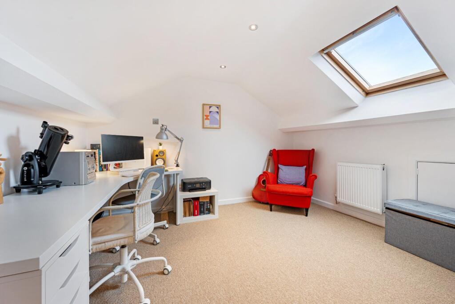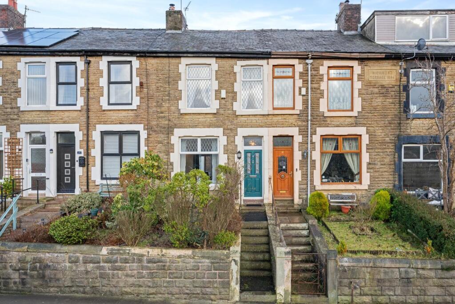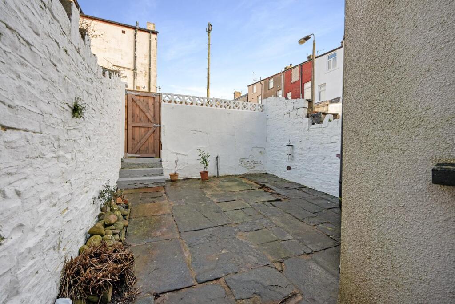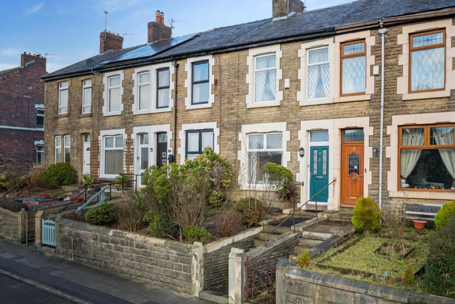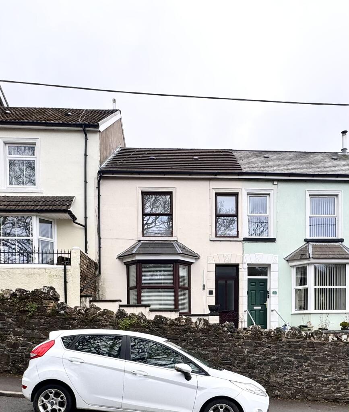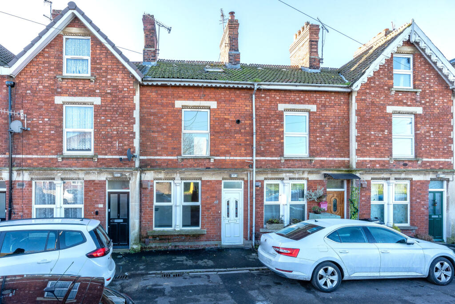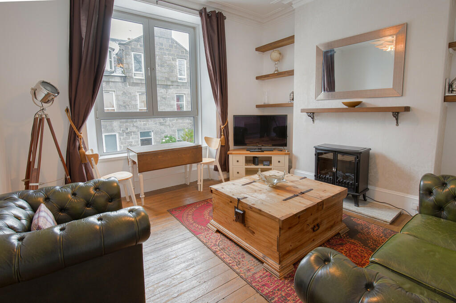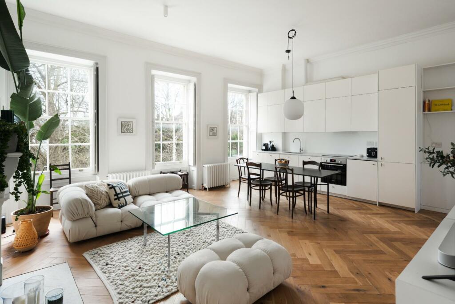Richmond Terrace, Darwen
For Sale : GBP 170000
Details
Bed Rooms
3
Bath Rooms
1
Property Type
Terraced
Description
Property Details: • Type: Terraced • Tenure: N/A • Floor Area: N/A
Key Features:
Location: • Nearest Station: N/A • Distance to Station: N/A
Agent Information: • Address: Claves House, 295D Darwen Road, Bromley Cross, Bolton, BL7 9BT
Full Description: Stood in an elevated position with lovely scenic views, this deceptively spacious, garden fronted Victorian terraced property provides three double bedrooms and generous living spaces throughout. Its interiors are presented in immaculate condition to contemporary standards, stylishly blending period Victorian character with contemporary living, boasting high ceilings and original features. The accommodation is set over three storeys and includes an entrance vestibule and hallway, open aspect lounge and dining area, kitchen, three bedrooms and a large family bathroom. Its convenient location is also well connected for transport links and amenities, most of which are within walking distance.Living Space - The property welcomes you inside to a traditional entrance vestibule which is grounded by fabulous feature tiles that give a nod to the period character. As you make your way into the hallway you immediately notice the high ceilings and airy ambience.The front lounge is filled with natural light owing to the large window which frames scenic views of the rolling green countryside, and its elevated position gives a notable privacy. Also within the lounge is a contemporary limestone fireplace with gas fire, and the original coving continues the stylish blend of period character with modern design.Another modern aspect of the living spaces is how the two original reception rooms have been joined to create a spacious feel where the lounge and dining room flow together yet retain their use as separate rooms – the best of both worlds! This also increases the natural brightness allowing natural light to flow through to the rear dining room, where another traditional chimney breast adds decorative style with exposed inner brickwork and stone hearth. A practical aspect about this room is access to the understairs closet, providing a great amount of handy storage.To the rear of the house the kitchen is bright and airy too, with a tiled floor, contemporary cabinetry, and an oak-effect worktop which houses integrated appliances, including an electric oven, four-ring gas hob with extractor hood, dishwasher, and stainless-steel sink with drainer and a traditional style swan-neck mixer tap.Bedrooms & Bathrooms - The spacious proportions continue upstairs to both the first and second floors, with three double bedrooms and a great sized family bathroom. Particularly impressive is the master bedroom situated to the front which benefits from a huge footprint and more of those lovely countryside views through two large windows – you can even see Darwen Tower! The fresh modern décor continues in all three bedrooms, the second is located on the first floor at the rear, and the third is a converted loft space which benefits from being unique in design with a velux window – an ideal home office or bedroom for a teenager.It's not often you come across properties with bathrooms so big! The bathroom here is an excellent size, making it perfect for family life, with ample space for both a freestanding bath and a walk-in shower if desired. The current suite comprises a bath with shower, vanity basin with double door storage unit, and WC. And of course, it is presented in excellent condition with a stylish design that blends the Victorian period feel with contemporary style.Outside Space - In addition to the front garden, the property benefits from an easy maintenance yard to the rear which receives lots of sun in the morning and early afternoon. The sun shines onto the front garden and into the front lounge throughout the afternoon and into the evening, enhancing the already bright and airy feel.Location - The location of this lovely home is quite unique! The scenic views to the front give an attractive countryside feel, the elevated position gives a sense of privacy and seclusion, yet its just a short stroll from the wide variety of amenities in central Darwen, not to mention the train station which is quite literally around the corner. Darwen’s amenities provide an array of pubs, restaurants, bars, independent shops, large supermarkets and leisure facilities. It’s a perfect option for first time buyers or young couples. Plus, there’s a good selection of nearby schools, making it an ideal family home as well!Specifics - The tax band is A.The tenure is leasehold with a ground rent of £2 per annum.The lease length is 999 years from 20th April 1872, hence 846 years remain as of 2025.There is gas central heating with a Remeha combi boiler located in the kitchen.BrochuresRichmond Terrace, Darwen
Location
Address
Richmond Terrace, Darwen
City
Richmond Terrace
Legal Notice
Our comprehensive database is populated by our meticulous research and analysis of public data. MirrorRealEstate strives for accuracy and we make every effort to verify the information. However, MirrorRealEstate is not liable for the use or misuse of the site's information. The information displayed on MirrorRealEstate.com is for reference only.
Related Homes
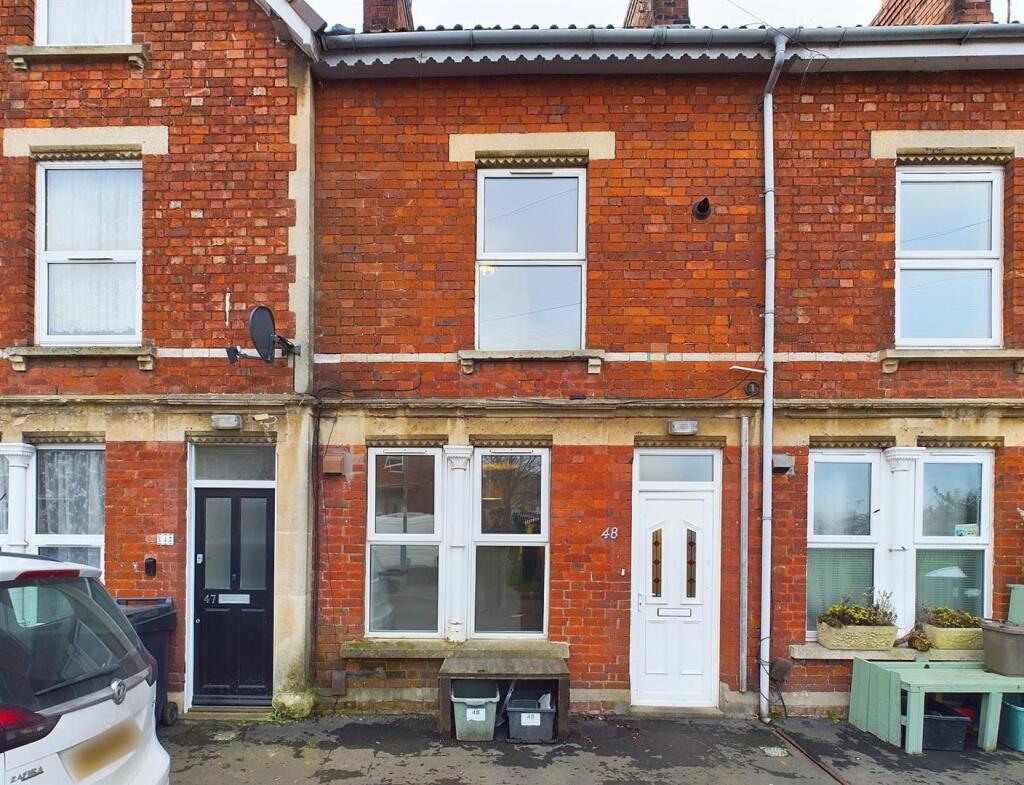


30 JEFFERSON SDRD, Richmond Hill, Ontario, L4E3M4 Richmond Hill ON CA
For Sale: CAD1,310,000

[lot 14] SW 139th Ter, Miami, Miami-Dade County, FL, 33176 Miami FL US
For Sale: USD219,000

Richmond Hill Grace Towns With Big Terrace and Balcony, Close Soon!, Richmond Hill, Ontario Richmond Hill ON CA
For Sale: CAD1,199,900

18 HARDING BLVD 116, Richmond Hill, Ontario, L4C0T3 Richmond Hill ON CA
For Rent: CAD3,000/month

75 WELDRICK RD E 216, Richmond Hill, Ontario, L4C0H9 Richmond Hill ON CA
For Rent: CAD2,900/month

