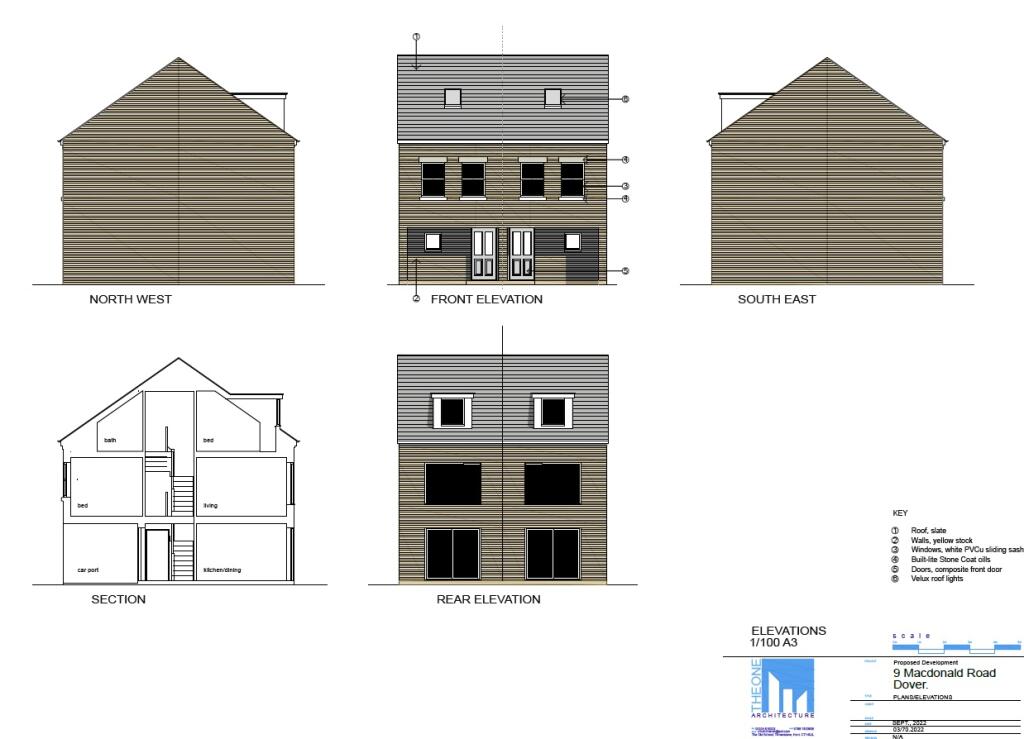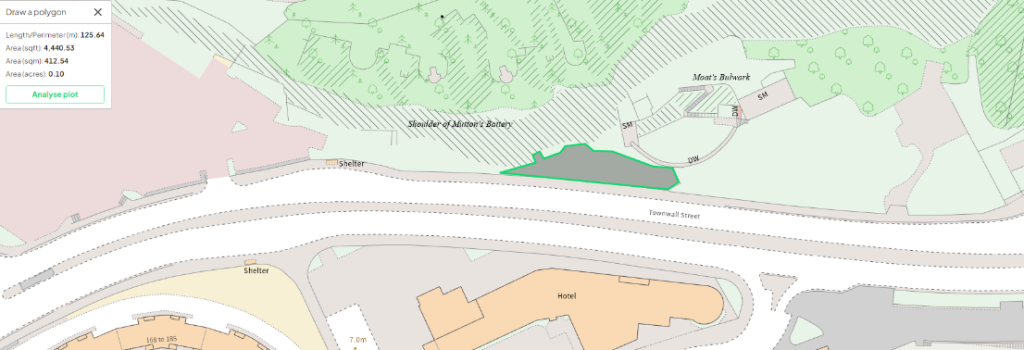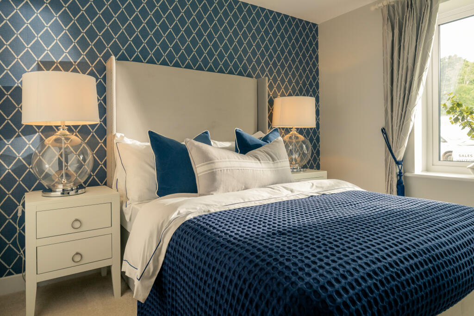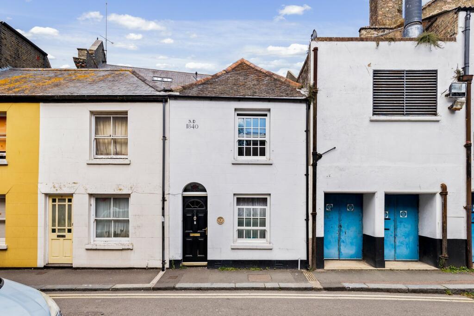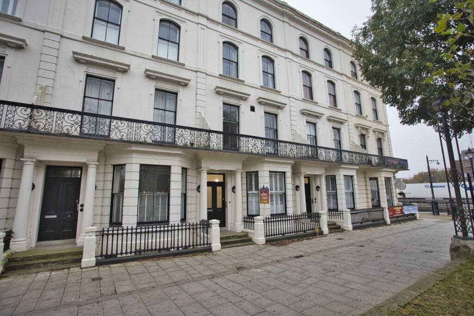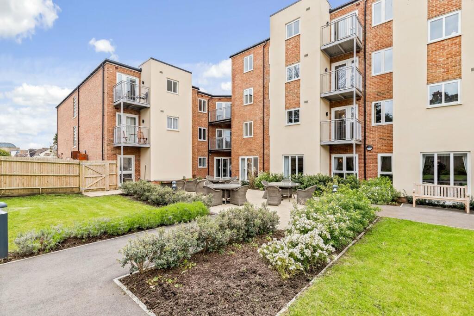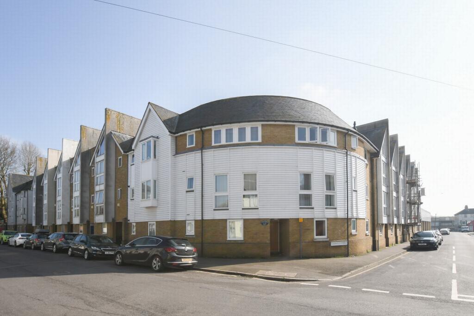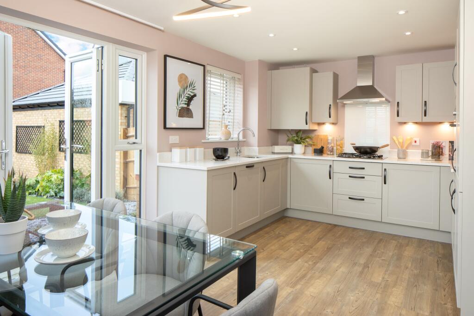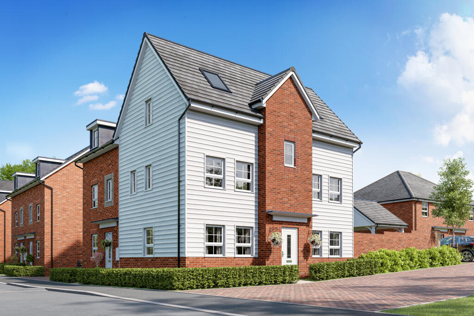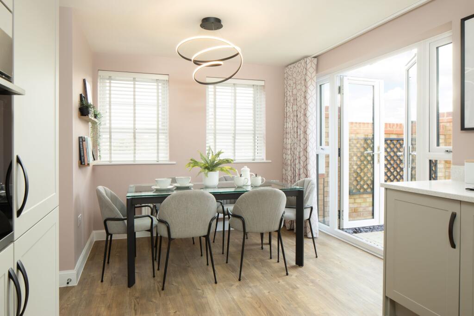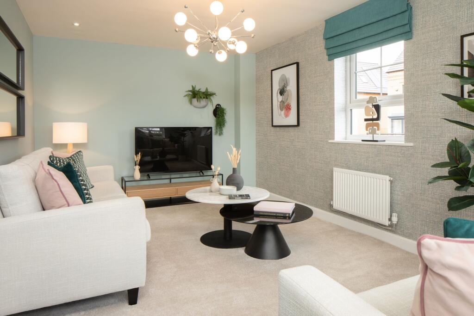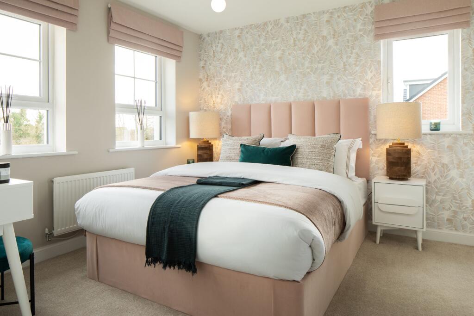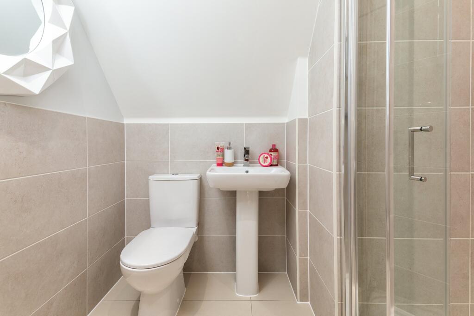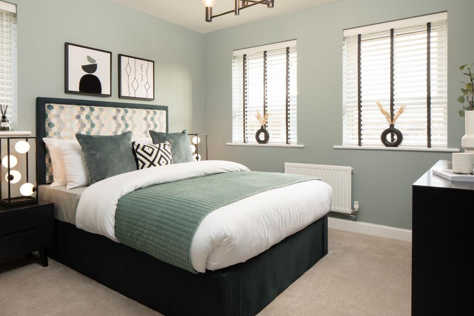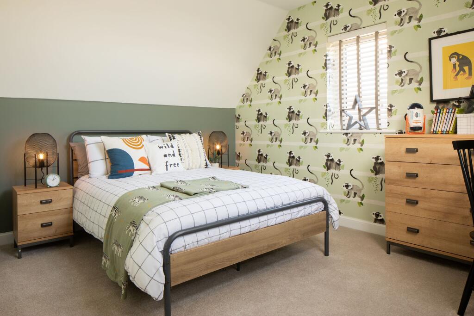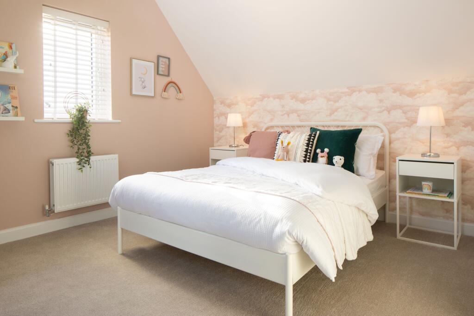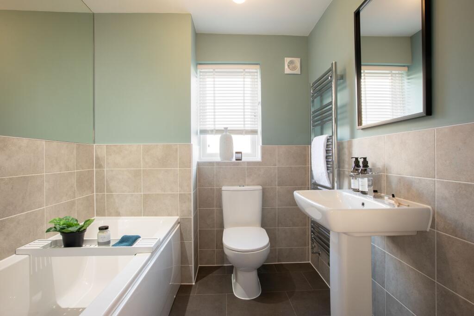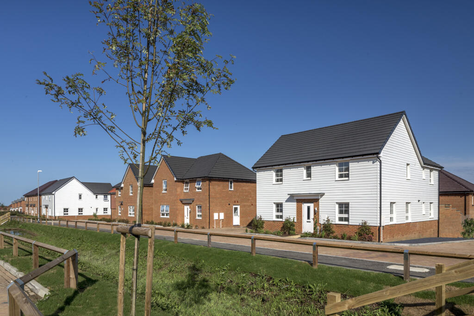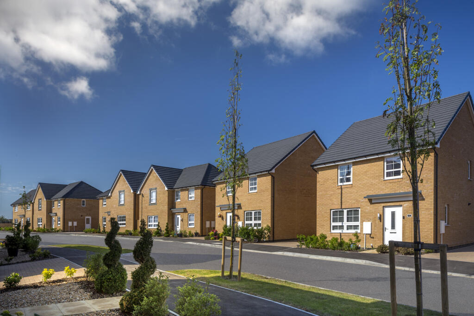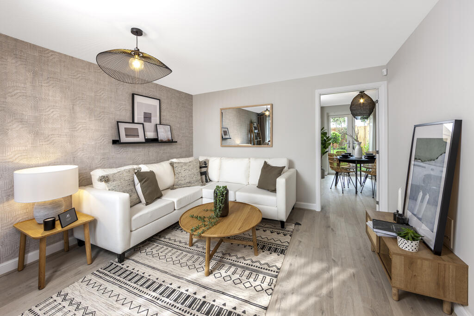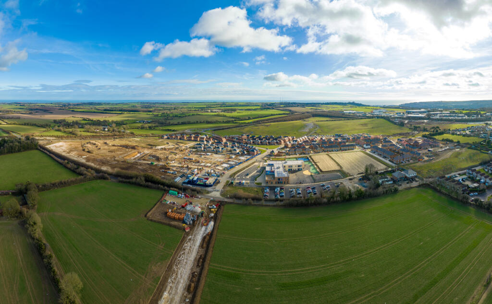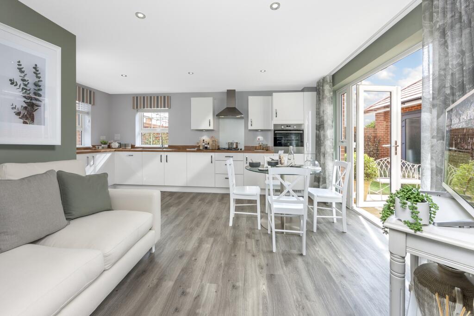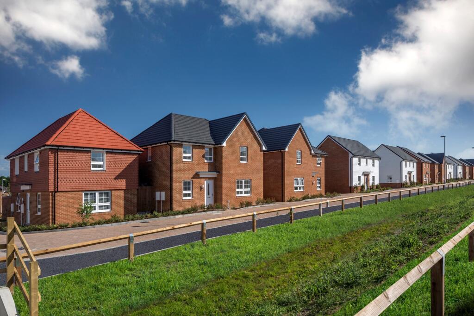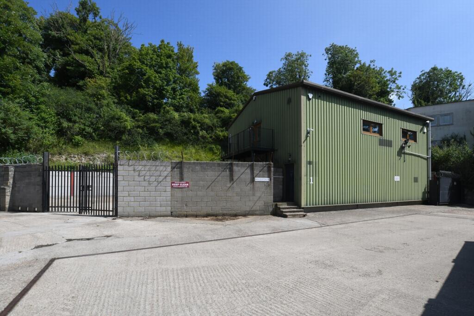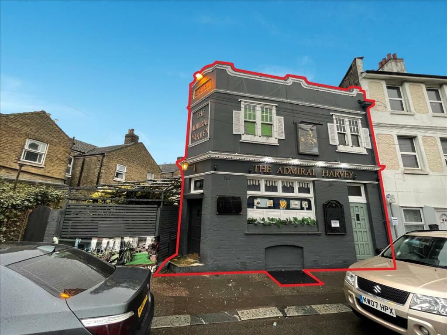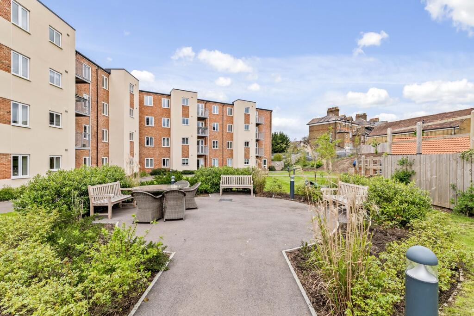Richmond Way, Whitfield, Dover, CT16 3FL
For Sale : GBP 425995
Details
Bed Rooms
4
Property Type
Detached
Description
Property Details: • Type: Detached • Tenure: N/A • Floor Area: N/A
Key Features: • Detached three-storey home • Carport and 2 parking spaces • South-west facing garden • Open-plan kitchen/dining room • Cosy family lounge • Four double bedrooms • Main bedroom with en suite • Built for the future - energy efficient features
Location: • Nearest Station: N/A • Distance to Station: N/A
Agent Information: • Address: Richmond Way, Whitfield, Dover, CT16 3FL
Full Description: Perfect family home designed over three floors for the ultimate flexible living space. Whether you have older children, a multi-generational home or regular guests to stay, the top floor offers privacy to whoever needs it, with two double bedrooms and its own shower room.Room Dimensions1Bathroom - 1903mm x 2038mm (6'2" x 6'8")Bedroom 1 - 3684mm x 3175mm (12'1" x 10'4")Bedroom 3 - 3220mm x 3175mm (10'6" x 10'4")Ensuite 1 - 1511mm x 2287mm (4'11" x 7'6")2Bedroom 2 - 4076mm x 3532mm (13'4" x 11'7")Bedroom 4 - 4076mm x 3175mm (13'4" x 10'4")Shower Room - 1323mm x 2168mm (4'4" x 7'1")GKitchen / Dining - 4963mm x 3175mm (16'3" x 10'4")Lounge - 4963mm x 3113mm (16'3" x 10'2")WC - 925mm x 1923mm (3'0" x 6'3")
Location
Address
Richmond Way, Whitfield, Dover, CT16 3FL
City
Dover
Features And Finishes
Detached three-storey home, Carport and 2 parking spaces, South-west facing garden, Open-plan kitchen/dining room, Cosy family lounge, Four double bedrooms, Main bedroom with en suite, Built for the future - energy efficient features
Legal Notice
Our comprehensive database is populated by our meticulous research and analysis of public data. MirrorRealEstate strives for accuracy and we make every effort to verify the information. However, MirrorRealEstate is not liable for the use or misuse of the site's information. The information displayed on MirrorRealEstate.com is for reference only.
Related Homes

