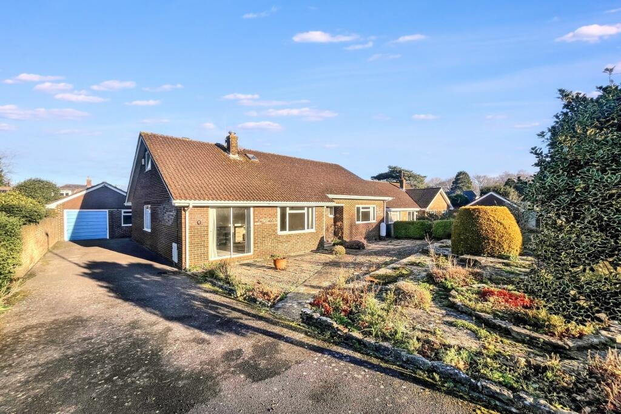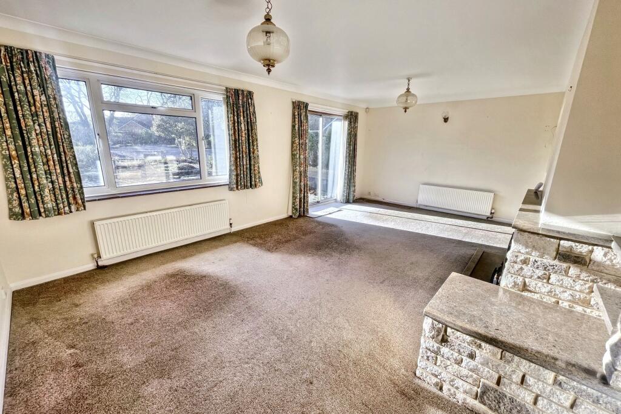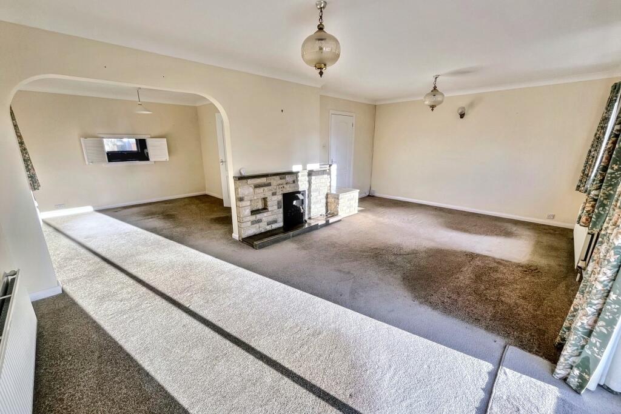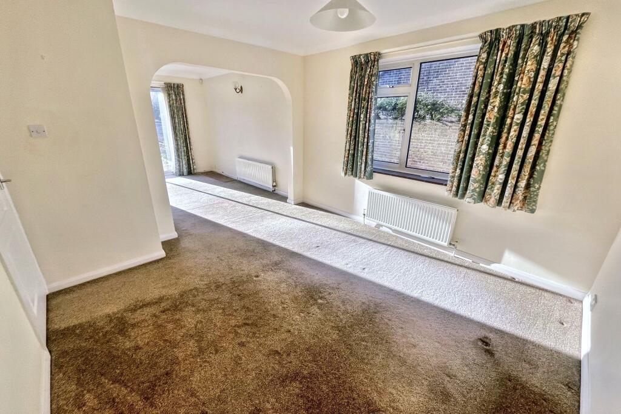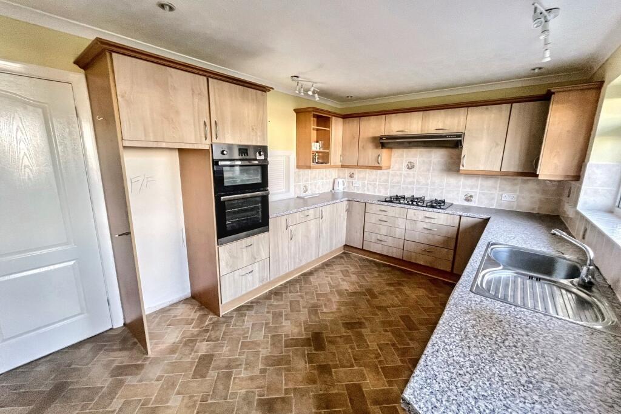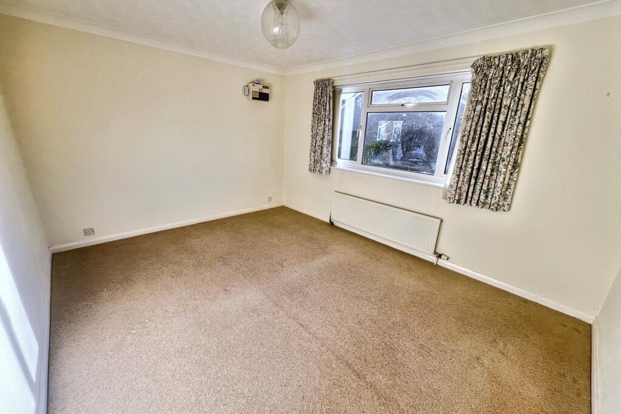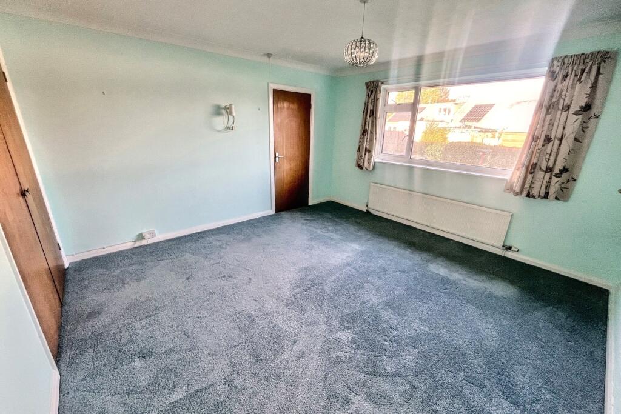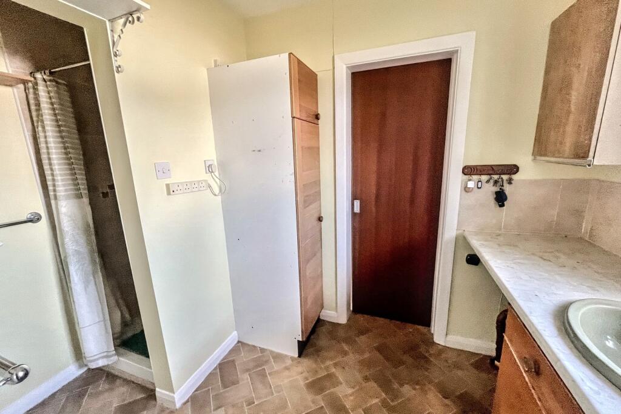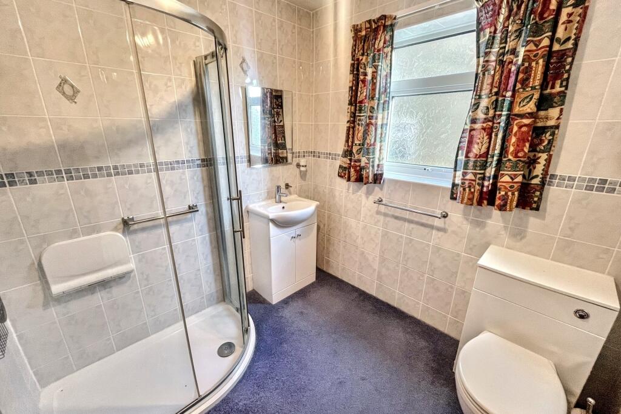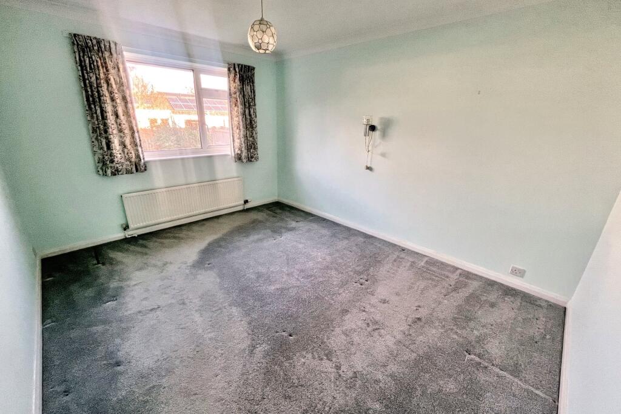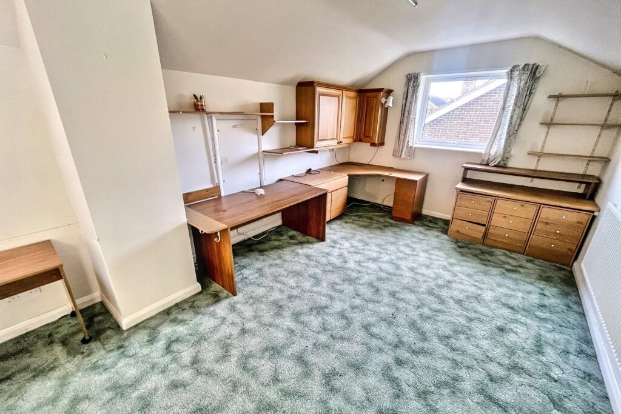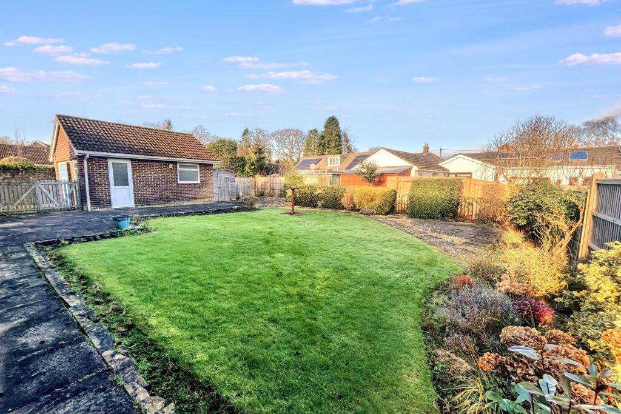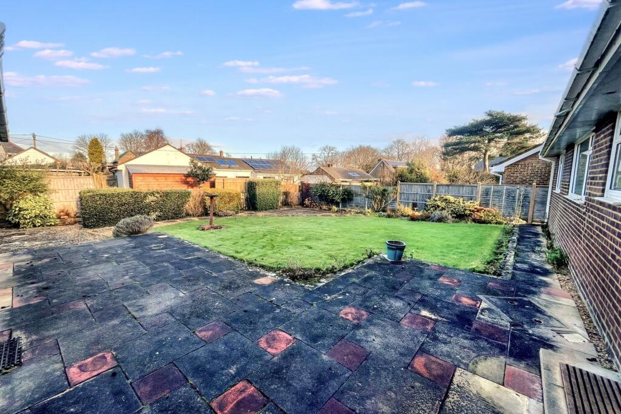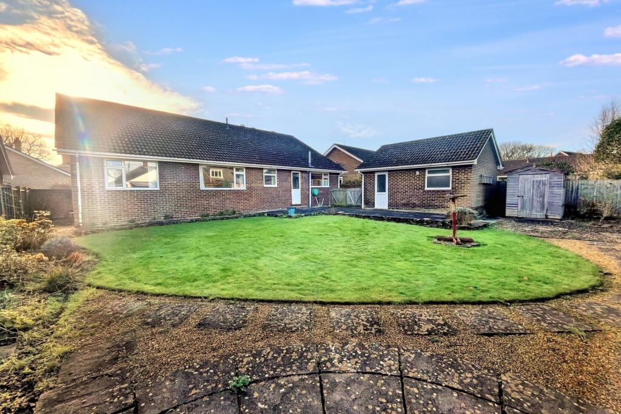Ridge
For Sale : GBP 600000
Details
Bed Rooms
3
Bath Rooms
1
Property Type
Detached Bungalow
Description
Property Details: • Type: Detached Bungalow • Tenure: N/A • Floor Area: N/A
Key Features: • Driveway Parking and Garage/Workshop • Three Double Bedrooms • Spacious Sitting/Dining Room • Quiet Cul-De-Sac Location • Close to Countryside Walks • No Forward Chain
Location: • Nearest Station: N/A • Distance to Station: N/A
Agent Information: • Address: 10 West Street, Wareham, BH20 4JX
Full Description: SPACIOUS BUNGALOW WITH NO FORWARD CHAIN A fantastic opportunity to purchase a detached family home, nestled at the top of a tranquil cul-de-sac and being set in the rural location of Ridge. Ridge is situated on the outskirts of Wareham, close to the Arne RSPB nature reserve and the River Frome. Wareham is a Saxon walled market town on the banks of the River, with a wide range of amenities including shops, public houses, restaurants and cinema, with the train station providing a direct line to London Waterloo. The River also benefits from a marina and yacht club and gives boat access to Poole harbour. The spacious entrance hall welcomes you, complete with a cloakroom and fitted water softener. The heart of the home is the bright and airy sitting/dining room, featuring large windows and sliding doors that flood the space with natural light. A traditional Purbeck stone fireplace with a gas fire adds a cosy touch, perfect for relaxing or entertaining.The well-appointed kitchen offers ample counter space, a five-ring gas hob, double gas oven, and access to a handy utility area via sliding doors. A pull-down ladder in the hallway leads to a versatile loft room, complete with a Velux and side window. Once used as an office, it offers great flexibility, along with additional loft storage.The principal bedroom overlooks the rear garden boasts fitted wardrobes and an en-suite shower which is situated in the utility room. Bedrooms two and three are generously sized, with Bedroom 3 enjoying views of the rear garden. The main bathroom is fully equipped with a walk-in shower, W.C., and hand basin.Outside, the property is initially approached by a driveway leading to a large garage/workshop with power and light. The low-maintenance front garden is paved and gravelled, while the rear garden features a large lawn, two inviting patio areas, and a garden shed. The rear outdoor space is a secluded area and is perfect for entertaining or relaxing in the sunshine. Other benefits include gas fired central heating and double glazing. Kitchen 4.31m (14'2) x 2.95m (9'8) Lounge 6.26m (20'6) x 3.53m (11'7) Dining Room 3.29m (10'10) x 3.56m (11'8) Bedroom 1 3.83m (12'7) x 4.05m (13'3) Utility/Shower Room 1.77m (5'10) x 2.12m (6'11) Bedroom 2 4.21m (13'10) x 3.25m (10'8) Bedroom 3 3.9m (12'10) x 3.1m (10'2) Shower Room 2.15m (7'1) x 2.23m (7'4) Loft Room 3.08m (10'1) x 5.48m (18') Garage/Workshop 5.43m (17'10) x 4.86m (15'11) Additional Information Tenure: Freehold Parking: Driveway and garageUtilities: Mains Electricity Mains Gas Mains Water Drainage: Mains Drainage Broadband: Refer to ofcom website Mobile Signal: Refer to ofcom website Flood Risk: For more information refer to gov.uk, check long term flood risk Council Tax Band: F ALL MEASUREMENTS QUOTED ARE APPROX. AND FOR GUIDANCE ONLY. THE FIXTURES, FITTINGS & APPLIANCES HAVE NOT BEEN TESTED AND THEREFORE NO GUARANTEE CAN BE GIVEN THAT THEY ARE IN WORKING ORDER. YOU ARE ADVISED TO CONTACT THE LOCAL AUTHORITY FOR DETAILS OF COUNCIL TAX. PHOTOGRAPHS ARE REPRODUCED FOR GENERAL INFORMATION AND IT CANNOT BE INFERRED THAT ANY ITEM SHOWN IS INCLUDED.These particulars are believed to be correct but their accuracy cannot be guaranteed and they do not constitute an offer or form part of any contract.Solicitors are specifically requested to verify the details of our sales particulars in the pre-contract enquiries, in particular the price, local and other searches, in the event of a sale.VIEWINGStrictly through the vendors agents Goadsby BrochuresBrochure
Location
Address
Ridge
City
N/A
Features And Finishes
Driveway Parking and Garage/Workshop, Three Double Bedrooms, Spacious Sitting/Dining Room, Quiet Cul-De-Sac Location, Close to Countryside Walks, No Forward Chain
Legal Notice
Our comprehensive database is populated by our meticulous research and analysis of public data. MirrorRealEstate strives for accuracy and we make every effort to verify the information. However, MirrorRealEstate is not liable for the use or misuse of the site's information. The information displayed on MirrorRealEstate.com is for reference only.
Top Tags
Likes
0
Views
31
Related Homes








