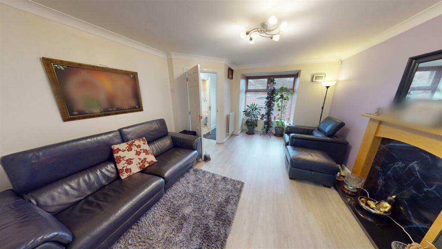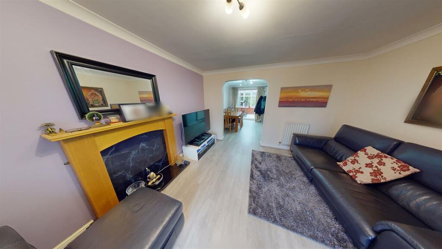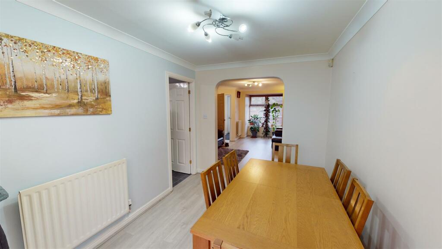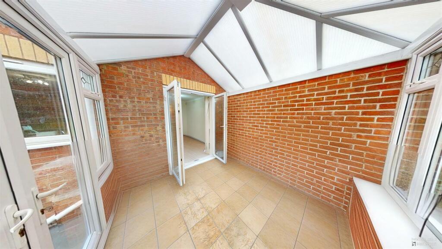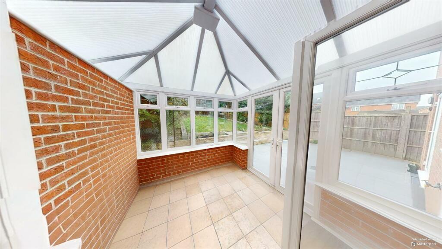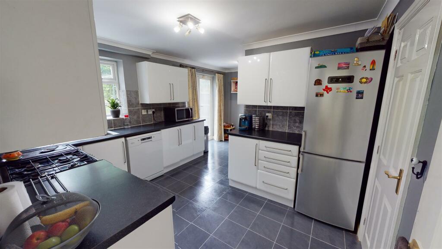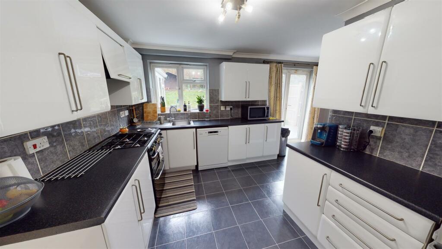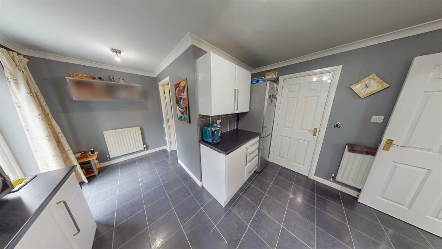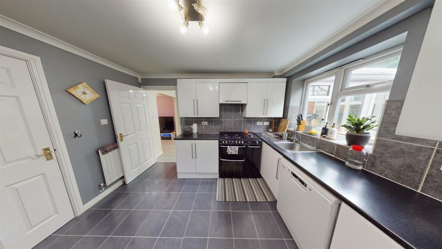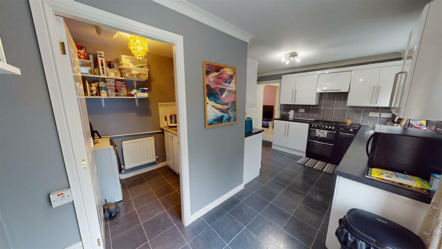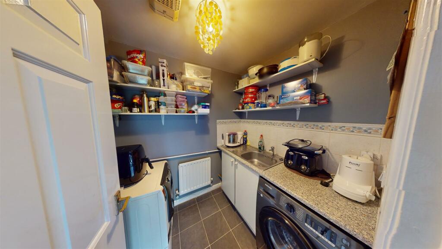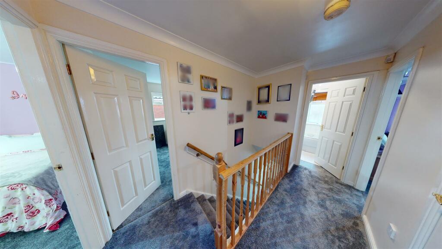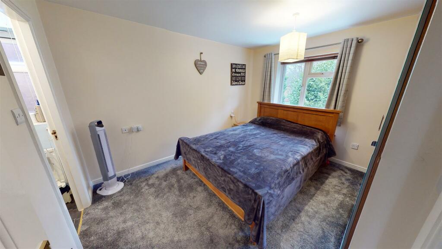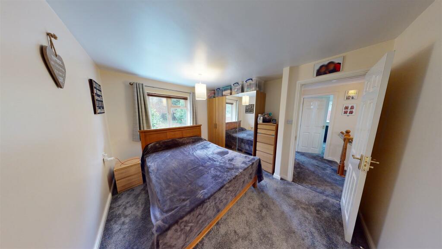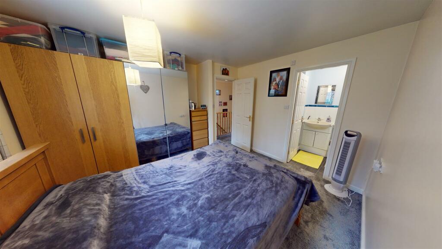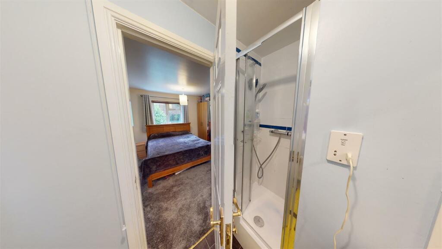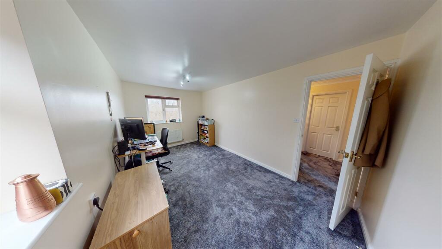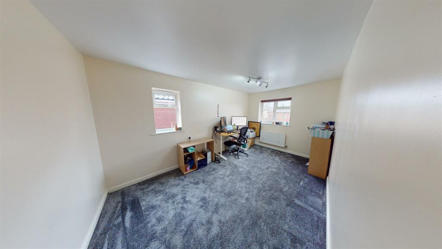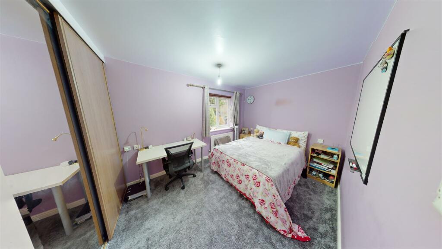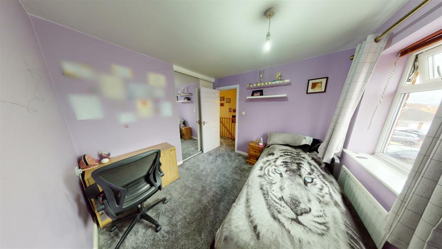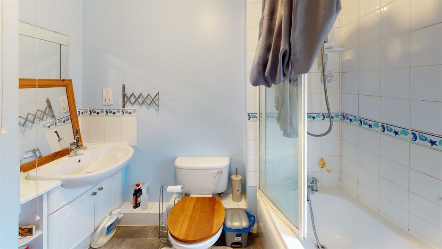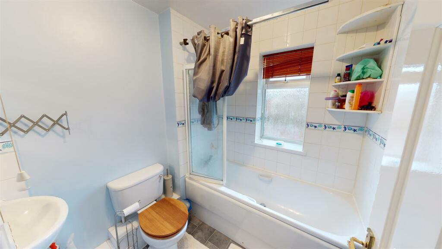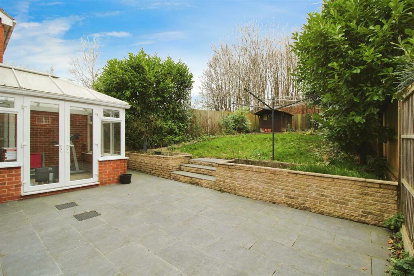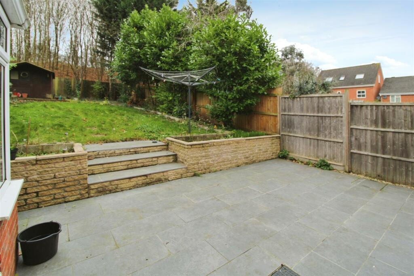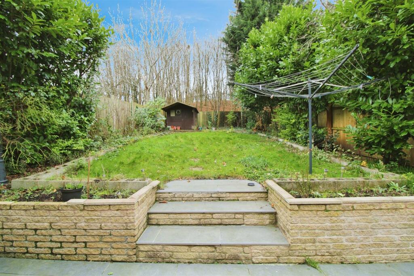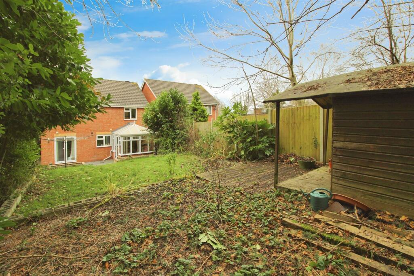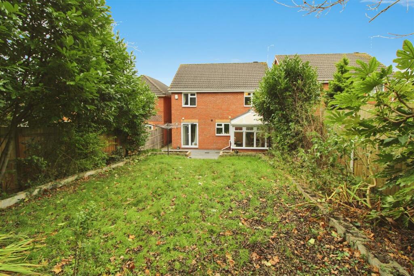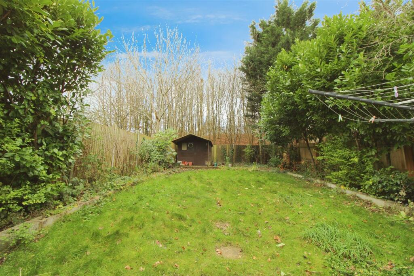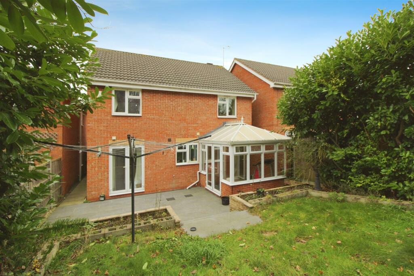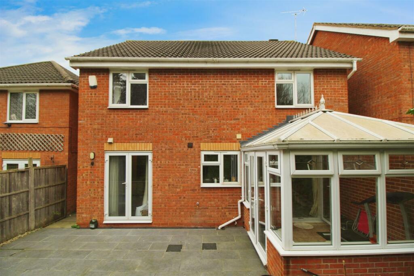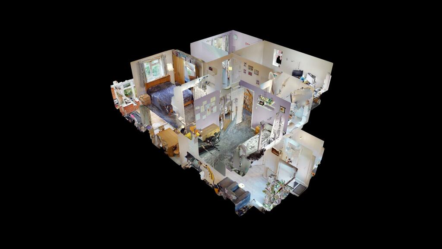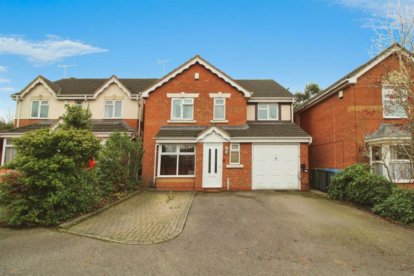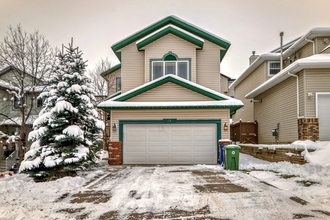Ridge Drive, Rugby
For Sale : GBP 375000
Details
Bed Rooms
4
Bath Rooms
2
Property Type
Detached
Description
Property Details: • Type: Detached • Tenure: N/A • Floor Area: N/A
Key Features: • NO CHAIN! • Private Large South Facing Rear Garden • Four Double Bedrooms • Ensuite and W/C • Close to Town Centre & Local Amenities • Two Reception Rooms & Conservatory • Driveway • Garage
Location: • Nearest Station: N/A • Distance to Station: N/A
Agent Information: • Address: 18 Church Street Rugby CV21 3PU
Full Description: NO CHAIN! Nestled in the desirable area of Ridge Drive, Rugby, this splendid detached house offers a perfect blend of comfort and convenience. With two spacious reception rooms and a conservatory, this property is ideal for both entertaining guests and enjoying quiet family evenings. The heart of the home features four generously sized double bedrooms, ensuring ample space for family members or guests. The property boasts two well-appointed bathrooms, including an ensuite, a convenient W/C, and a main bathroom, catering to the needs of a busy household. Additionally, a utility room enhances practicality, making daily chores more manageable. One of the standout features of this home is the large, private south-facing rear garden. This outdoor space is perfect for enjoying sunny days, hosting barbecues, or simply relaxing in a tranquil setting. The property has a driveway, providing ease of access. Furthermore, the location is particularly advantageous, as it is situated close to the town centre, offering a variety of shops, restaurants, and local amenities just a short distance away. This delightful home presents an excellent opportunity for families or individuals seeking a spacious and well-located property in Rugby. With its appealing features and prime location, it is sure to attract considerable interest. Do not miss the chance to make this charming house your new home.Driveway - The property is accessed via a tarmac driveway that provides off-street parking for three vehicles.Hallway - 1.92m x 2.76m (6'3" x 9'0") - The entrance is accessed through a double-glazed door leading to a hallway. There is a single radiator, and stairs rise to the first floor. A telephone point is also available.W/C - 0.86m x 1.65m (2'9" x 5'4") - Featuring a double glazed window at the front aspect, this bathroom is fitted with a low-level WC and a pedestal wash hand basin, complemented by a tiled splashback and a radiator.Living Room - 3.79m x 5.54m (12'5" x 18'2") - Double-glazed box bay window to the front aspect. Double radiator and television point. Feature fireplace with marble backing and hearth. Additional single radiator. Coved ceiling with an archway leading through to:Dining Room - 2.48m x 3.52m (8'1" x 11'6") - Double-glazed French doors lead to the conservatory. There is a single radiator, and an additional door provides access to the kitchen.Conservatory - 2.76m x 2.97m (9'0" x 9'8") - Constructed from brick and UPVC double glazing, featuring a polycarbonate roof and French doors leading to the patio.Kitchen - 4.93m x 3.52m (16'2" x 11'6") - L-shaped room with double-glazed windows and French doors leading to the rear. It features a range of high-gloss base and eye-level units with granite-effect work surfaces. The kitchen is equipped with an inset four-ring gas hob and a separate electric oven, along with a one-and-a-half-bowl single drainer sink unit. There is plumbing available for an automatic dishwasher and ceramic tile splashbacks. Additional features include a radiator, a TV point, and space for an upright fridge freezer. An under-stairs storage cupboard is also present, and the flooring has a laminate tile effect.Utility Room - 2.06m x 1.65m (6'9" x 5'4") - Fitted base unit with work surface above. Single drainer sink unit. Plumbing for an automatic washing machine. Radiator installed. Wall-mounted gas boiler.Landing - 1.91m x 3.40m (6'3" x 11'1") - With access to loft space. Airing cupboard housing hot water system.Bedroom One - 3.19m x 3.68m (10'5" x 12'0") - A double-glazed window overlooks the rear. The room features a single radiator and a television point.Ensuite - 2.08m x 1.35m (6'9" x 4'5" ) - Double-glazed window to the side aspect. Fitted suite comprising a low-level WC, vanity wash hand basin, and walk-in shower cubicle with shower. Ceramic tile splashbacks. Electric shaver point. Radiator. Extractor fan.Bedroom Two - 2.68m x 4.56m (8'9" x 14'11" ) - Double glazed window to rear aspect. Radiator. Television point.Bedroom Three - 3.66m x 2.59m (12'0" x 8'5") - Double glazed window to front and side aspects. Radiator. Television point.Bedroom Four - 2.74m x 2.85m (8'11" x 9'4") - Double glazed window to front aspect. Single radiator. Television point. Telephone point.Bathroom - 1.91m x 2.38m (6'3" x 7'9") - The property features a double-glazed window facing the front. The bathroom is fitted with a white suite that includes a low-level WC, a vanity wash hand basin with a cupboard beneath, and a panel bath with a mixer tap and a Gainsborough shower overhead. There are ceramic tile splashbacks, an electric shaver point, an extractor fan, and a radiator.Garden - Private enclosed garden with a paved patio area, featuring brick retaining walls. Steps lead to lawn garden areas with borders. There is a further paved area and a shed, as well as a decked patio. The rear garden is south-facing, private, and not overlooked.Garage - Garage with a single metal up-and-over door. It has lighting and power connections.BrochuresRidge Drive, RugbyBrochure
Location
Address
Ridge Drive, Rugby
City
Ridge Drive
Features And Finishes
NO CHAIN!, Private Large South Facing Rear Garden, Four Double Bedrooms, Ensuite and W/C, Close to Town Centre & Local Amenities, Two Reception Rooms & Conservatory, Driveway, Garage
Legal Notice
Our comprehensive database is populated by our meticulous research and analysis of public data. MirrorRealEstate strives for accuracy and we make every effort to verify the information. However, MirrorRealEstate is not liable for the use or misuse of the site's information. The information displayed on MirrorRealEstate.com is for reference only.
Real Estate Broker
Complete Estate Agents, Rugby
Brokerage
Complete Estate Agents, Rugby
Profile Brokerage WebsiteTop Tags
RugbyLikes
0
Views
16
Related Homes

211 - 2470 PRINCE MICHAEL DRIVE E, Oakville (Iroquois Ridge North), Ontario
For Sale: CAD499,000

226 Laurel Ridge Drive, Winnipeg, Manitoba, R3Y1X9 Winnipeg MB CA
For Sale: CAD659,900





