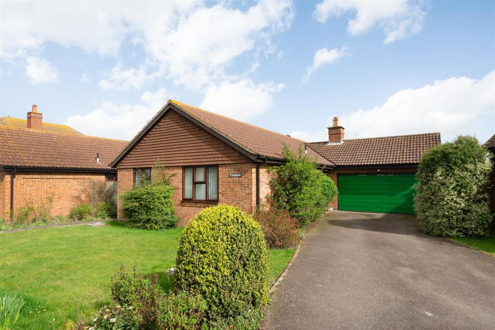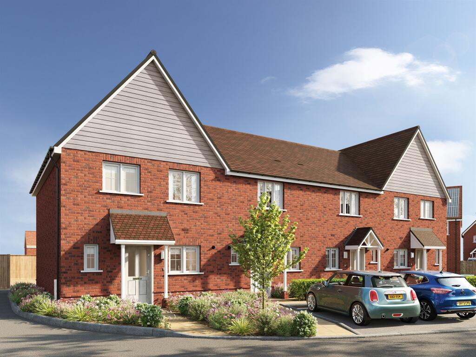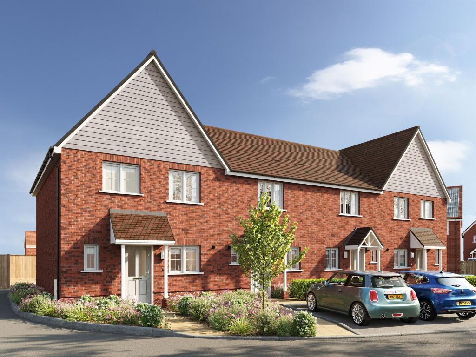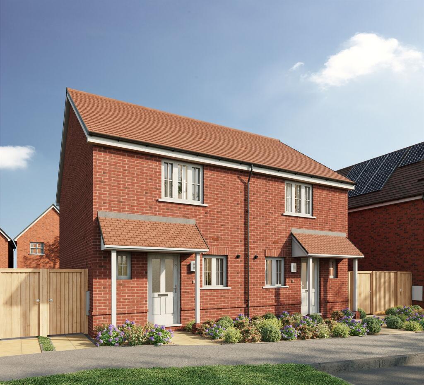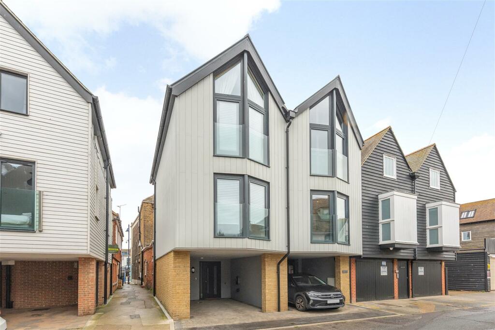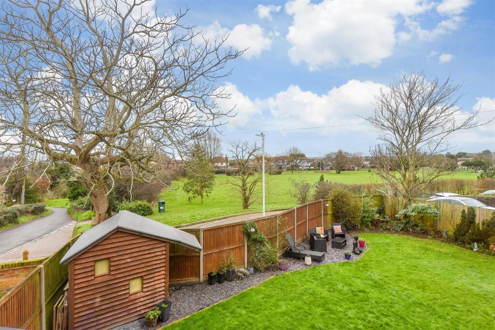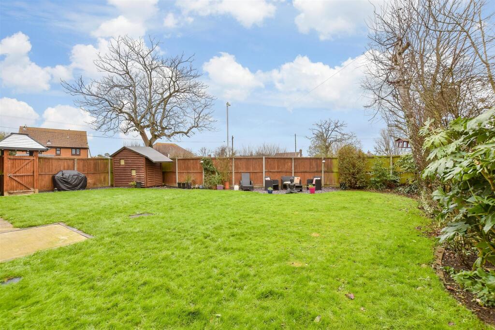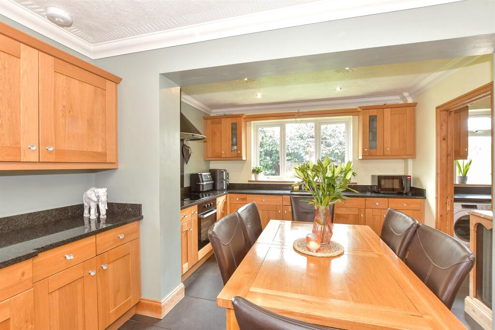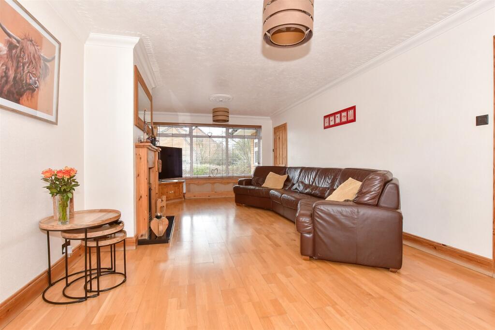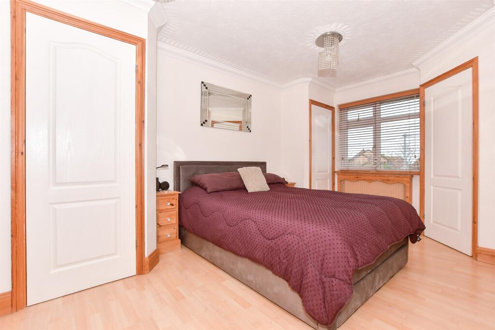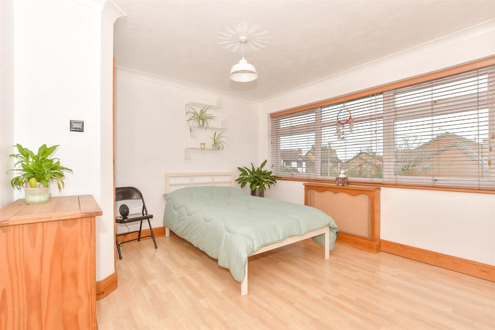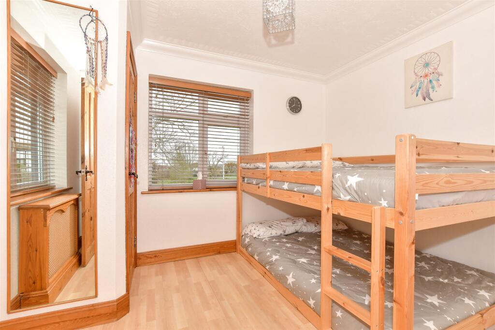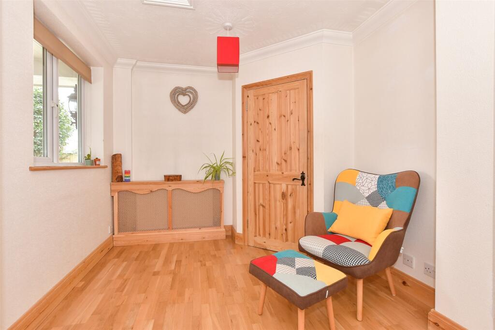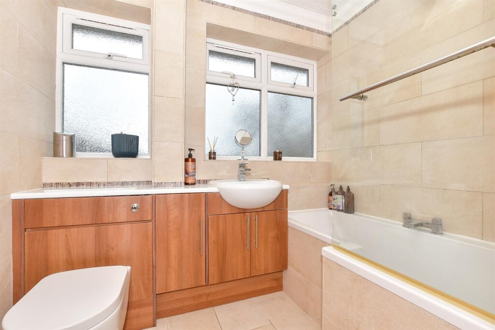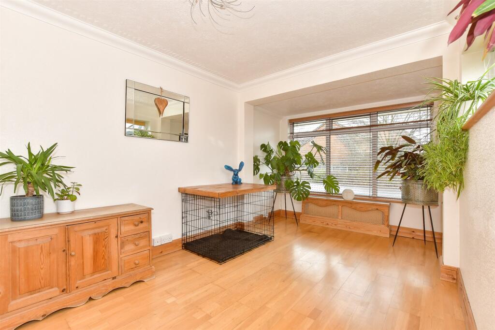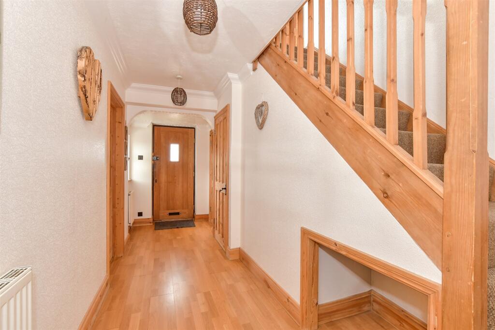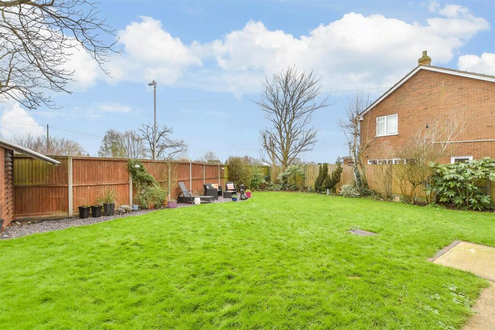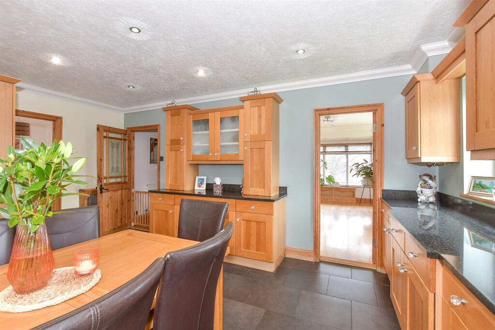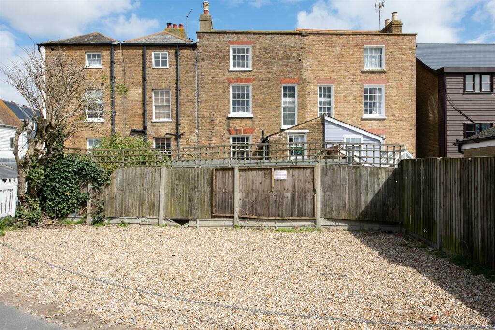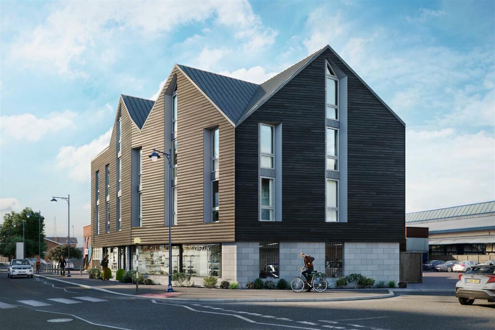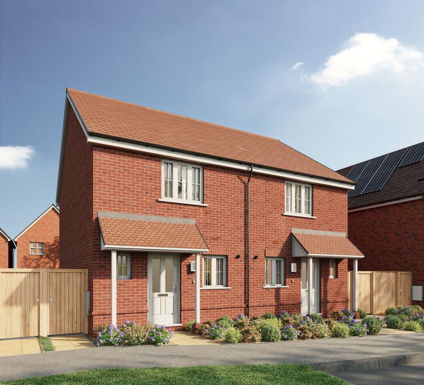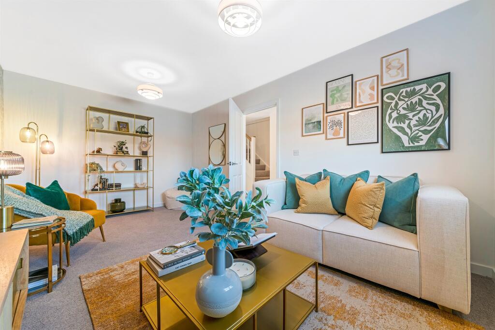Ridgeway, Chestfield, Whitstable, Kent
For Sale : GBP 700000
Details
Bed Rooms
5
Bath Rooms
2
Property Type
Detached
Description
Property Details: • Type: Detached • Tenure: N/A • Floor Area: N/A
Key Features: • Separate lounge and sitting room • Ground floor study providing a work from home space • Generously proportioned bedrooms, each with built-in wardrobes • Large driveway and a garage offering ample parking space
Location: • Nearest Station: N/A • Distance to Station: N/A
Agent Information: • Address: 72 High Street, Whitstable, Kent, CT5 1AZ
Full Description: Offers over £700,000. This detached house is perfect for growing or extended families in need of ample living space and room to park. Featuring a seperate lounge, living room, a study and generously proportioned bedrooms this is the perfect space for you to work or relax. The main bedroom is complemented by an ensuite while all 5 of the bedrooms benefit from fitted wardrobes ensuring everyone has plenty of storage space. The sunny garden will provide the perfect space to entertain in the summer months.Situated in the popular Chestfield parish on the outskirts of Whitstable, this village is incredibly popular for those wanting to enjoy the benefits of coastal living whilst residing in a quieter residential area. Just a short drive back to Tankerton and the picturesque slopes and beach, the location is convenient for access to the beach and likewise equally easy to travel to Canterbury via Radfall and through Thornden Wood. With popular Golf, Cricket and Rugby club's and a thriving pub, the village offers a handful of amenities and is a popular and sociable area.With secondary education in Whitstable, Herne Bay and Canterbury, families with teenagers could have the choice of schooling here. Chestfield & Swalecliffe train station is a brisk walk away, offering service to London St. Pancras International or London Victoria in roughly 1hr 30 minutes. The 5 bus services Chestfield to Seasalter via Whitstable, and Canterbury.Room sizes:Entrance HallwayCloakroomKitchen/Breakfast Room: 17'9 x 16'7 (5.41m x 5.06m)Utility Room: 7'5 x 6'0 (2.26m x 1.83m)Dining Room: 17'8 x 8'11 (5.39m x 2.72m)Lounge: 22'5 x 11'1 (6.84m x 3.38m)Study: 12'5 x 9'0 (3.79m x 2.75m)LandingBedroom 1: 18'1 x 9'2 (5.52m x 2.80m)En suite Shower RoomBedroom 2: 11'6 x 11'4 (3.51m x 3.46m)Bedroom 3: 9'0 x 8'9 (2.75m x 2.67m)Bedroom 4: 10'0 x 7'4 (3.05m x 2.24m)Bedroom 5: 11'3 x 8'2 (3.43m x 2.49m)BathroomDrivewayGarageRear GardenCabin The information provided about this property does not constitute or form part of an offer or contract, nor may it be regarded as representations. All interested parties must verify accuracy and your solicitor must verify tenure/lease information, fixtures & fittings and, where the property has been extended/converted, planning/building regulation consents. All dimensions are approximate and quoted for guidance only as are floor plans which are not to scale and their accuracy cannot be confirmed. Reference to appliances and/or services does not imply that they are necessarily in working order or fit for the purpose. We are pleased to offer our customers a range of additional services to help them with moving home. None of these services are obligatory and you are free to use service providers of your choice. Current regulations require all estate agents to inform their customers of the fees they earn for recommending third party services. If you choose to use a service provider recommended by Wards, details of all referral fees can be found at the link below. If you decide to use any of our services, please be assured that this will not increase the fees you pay to our service providers, which remain as quoted directly to you.BrochuresFull PDF brochureReferral feesPrivacy policy
Location
Address
Ridgeway, Chestfield, Whitstable, Kent
City
Whitstable
Features And Finishes
Separate lounge and sitting room, Ground floor study providing a work from home space, Generously proportioned bedrooms, each with built-in wardrobes, Large driveway and a garage offering ample parking space
Legal Notice
Our comprehensive database is populated by our meticulous research and analysis of public data. MirrorRealEstate strives for accuracy and we make every effort to verify the information. However, MirrorRealEstate is not liable for the use or misuse of the site's information. The information displayed on MirrorRealEstate.com is for reference only.
Related Homes
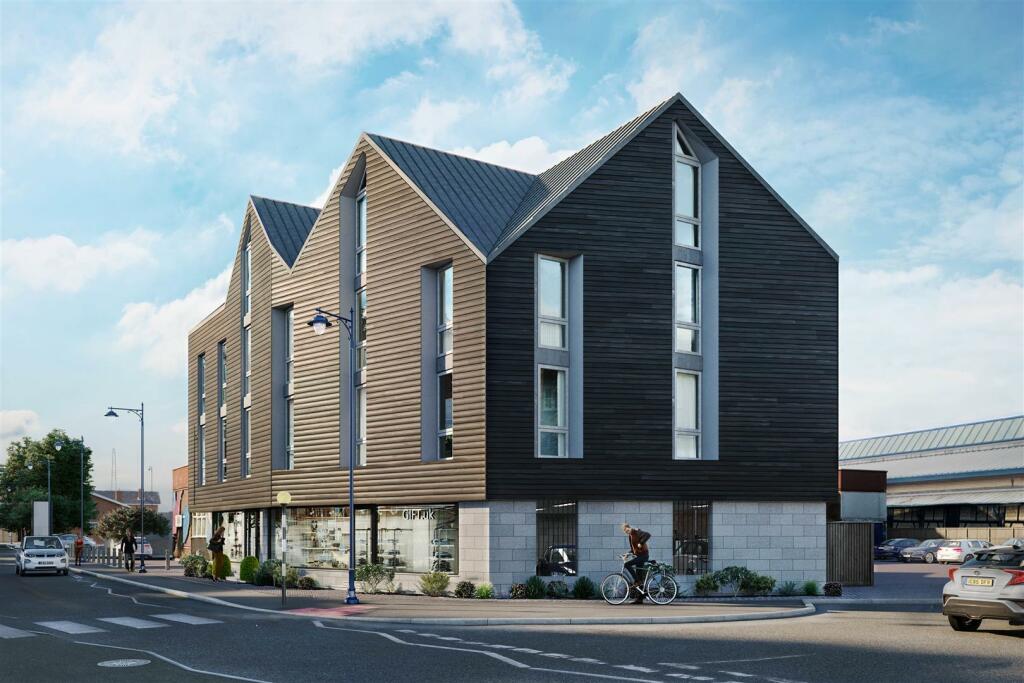
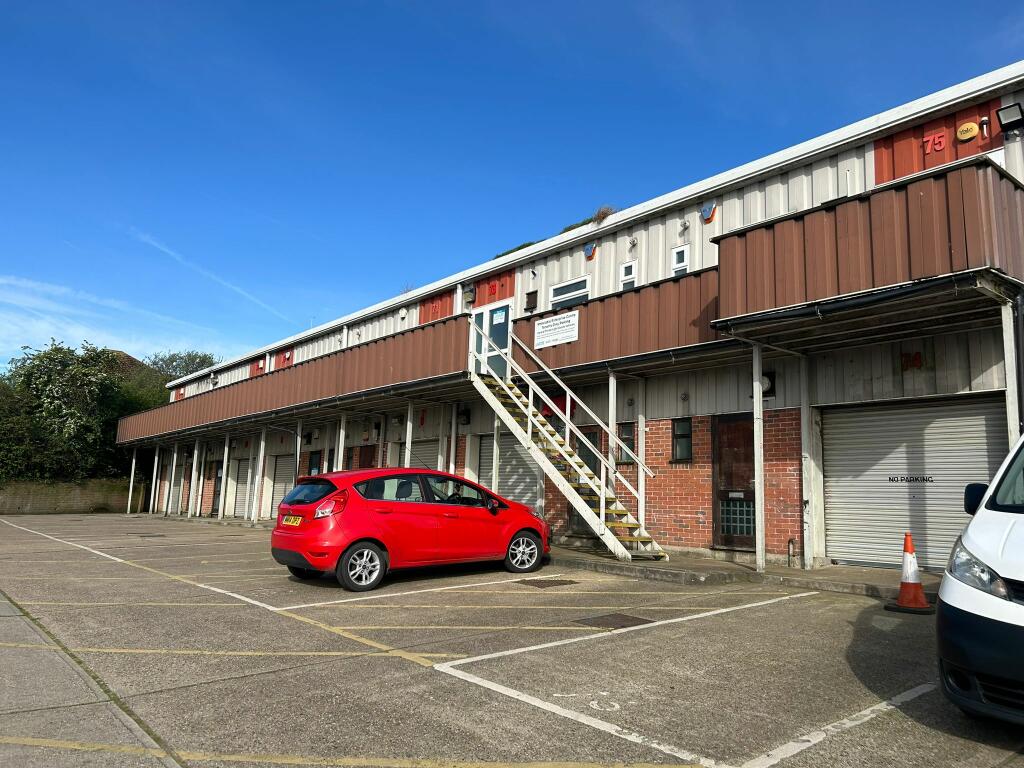
Unit 59 Whitstable Enterprise Centre, Joseph Wilson Industrial Estate, Whitstable
For Rent: GBP417/month
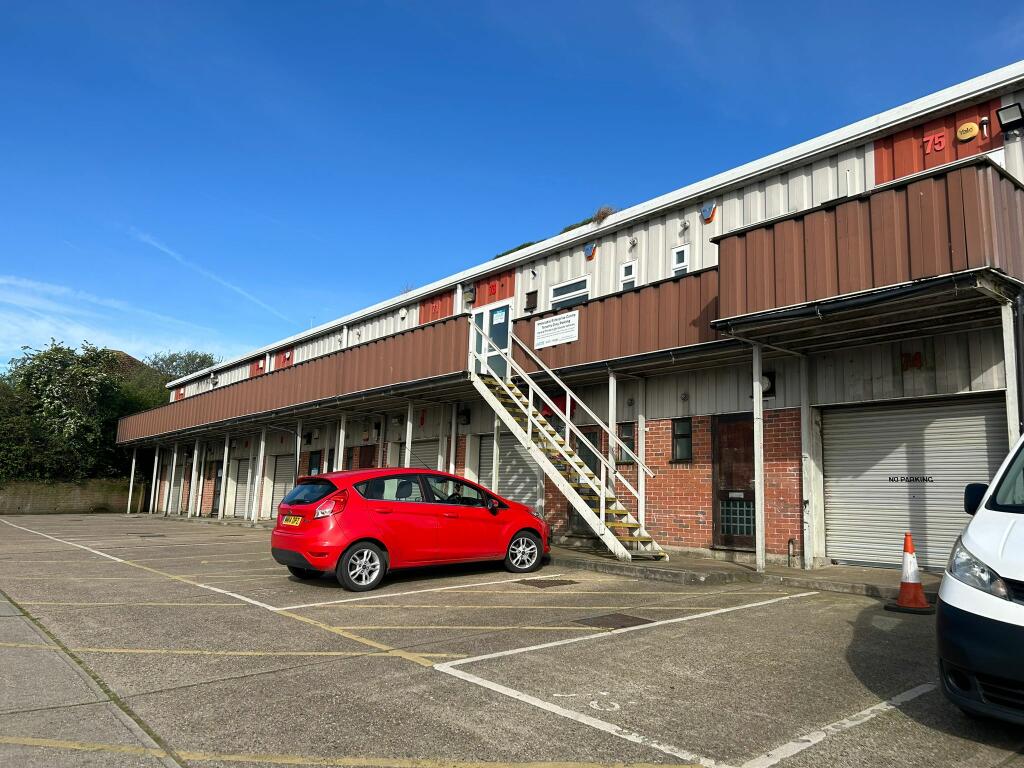
Unit 66 Whitstable Enterprise Centre, Joseph Wilson Industrial Estate, Whitstable
For Rent: GBP542/month
