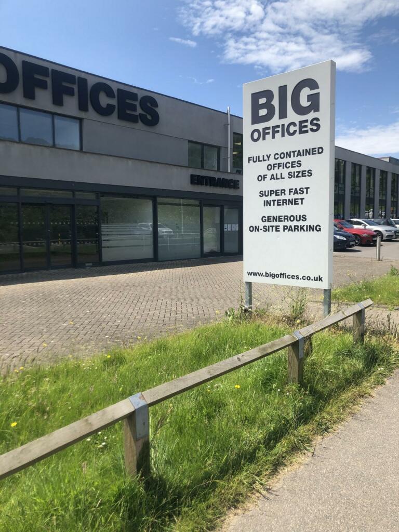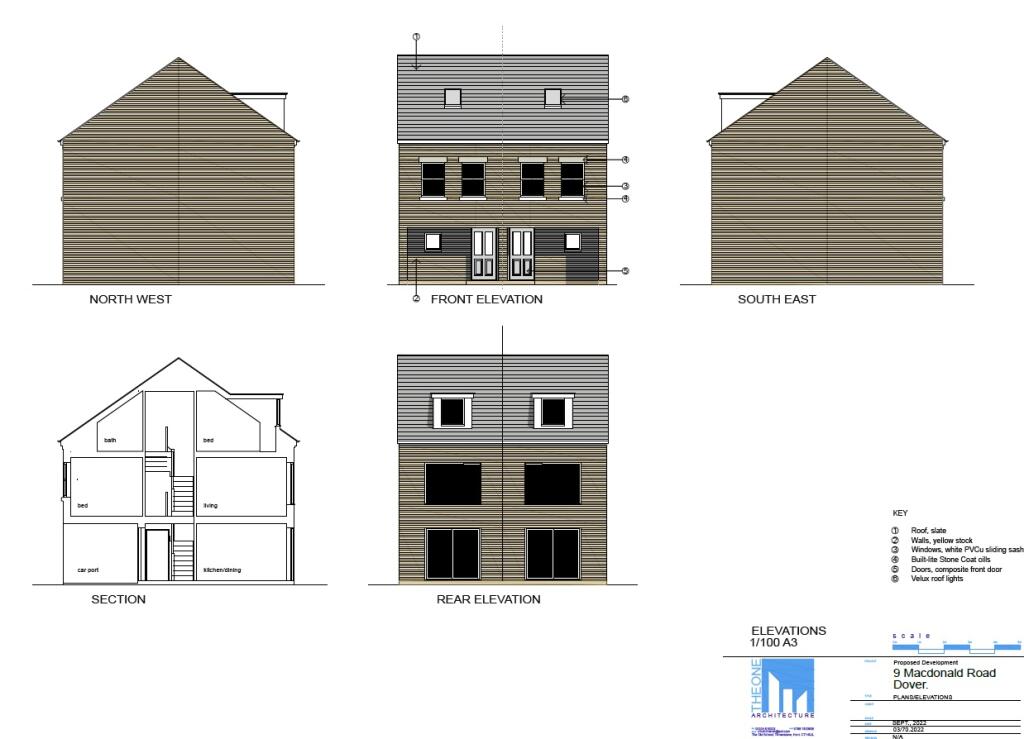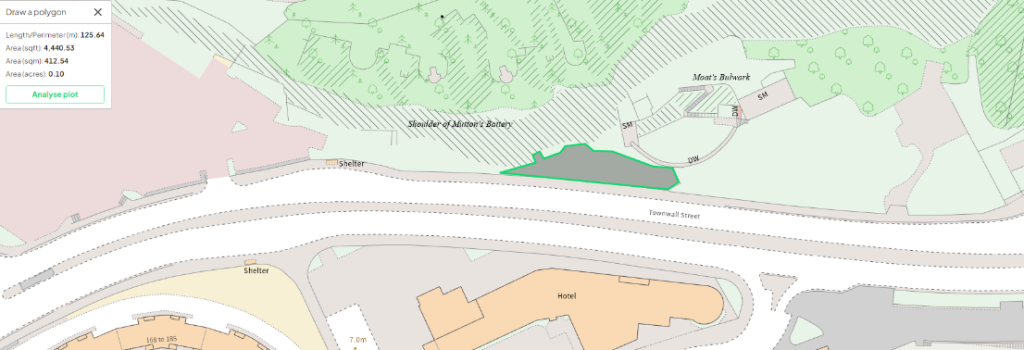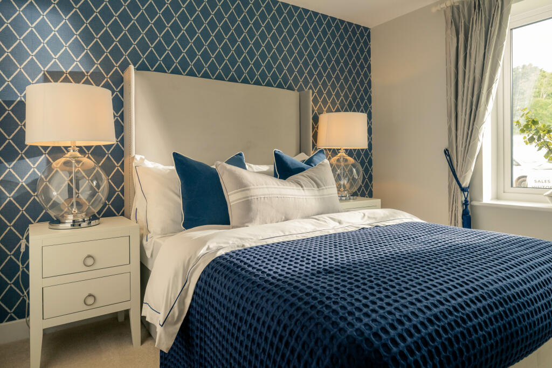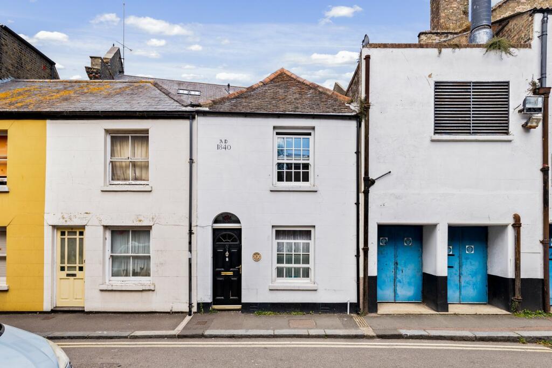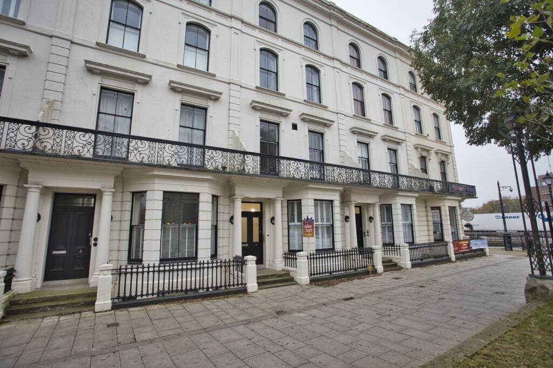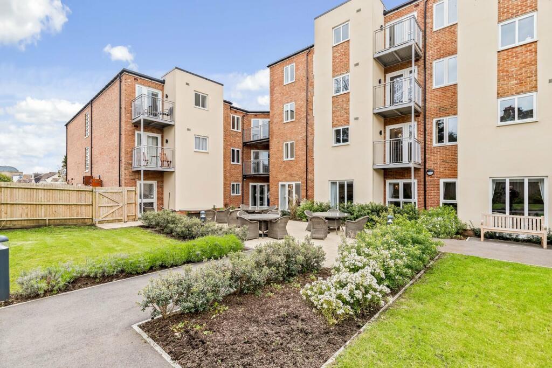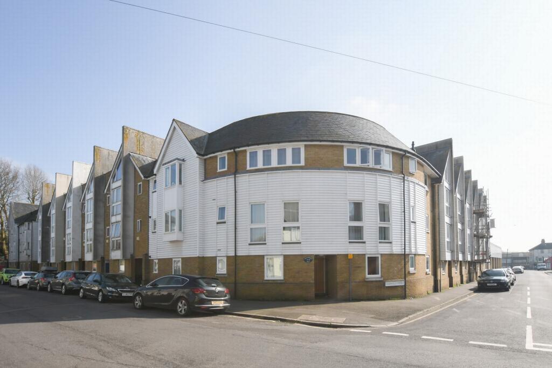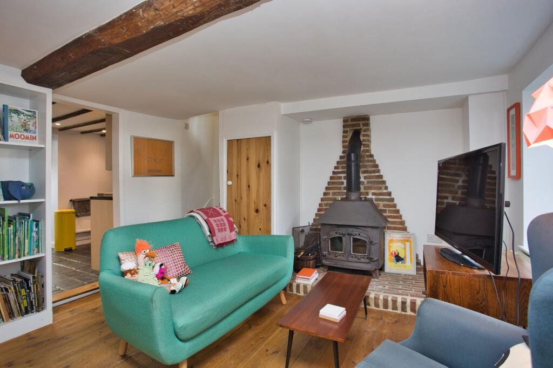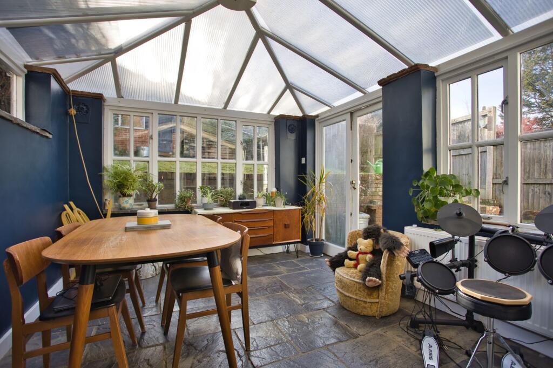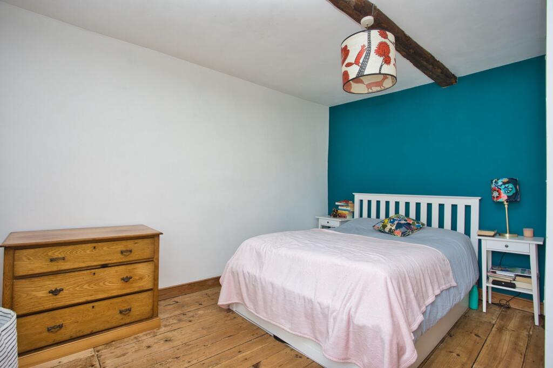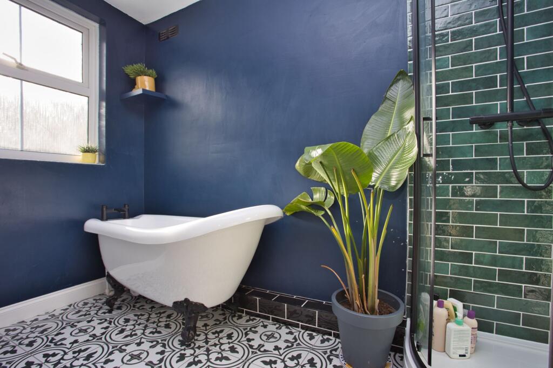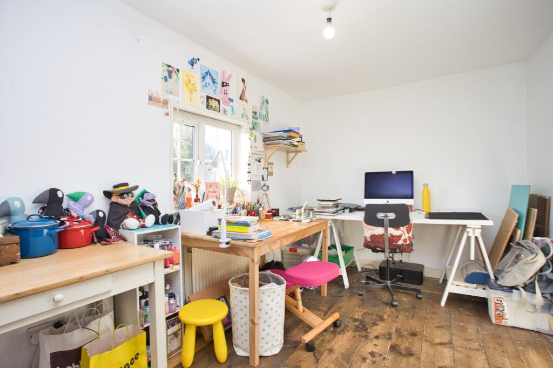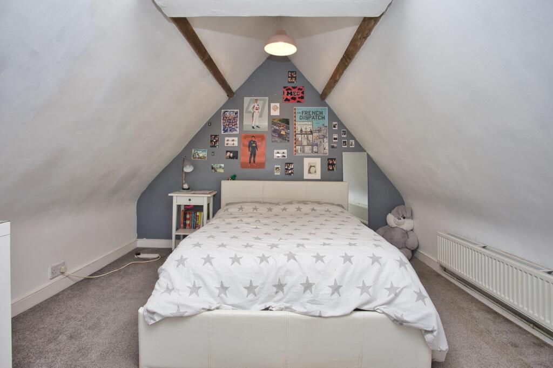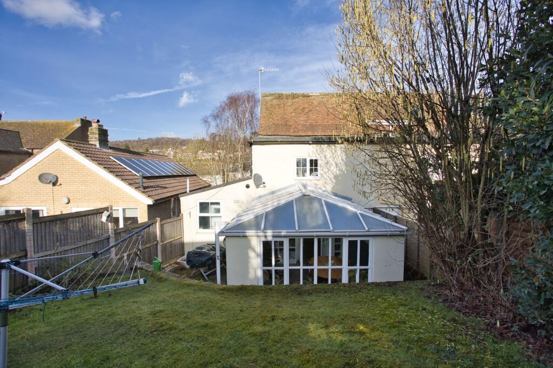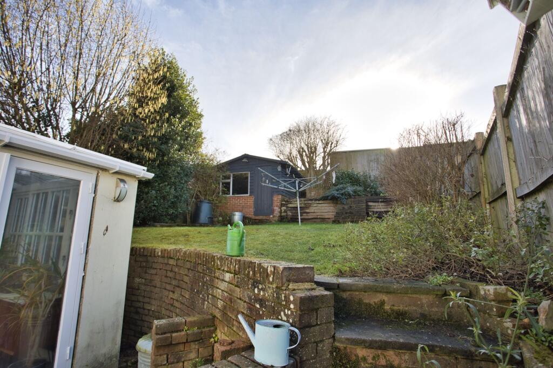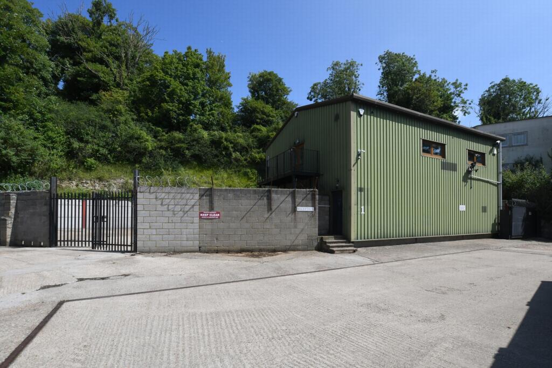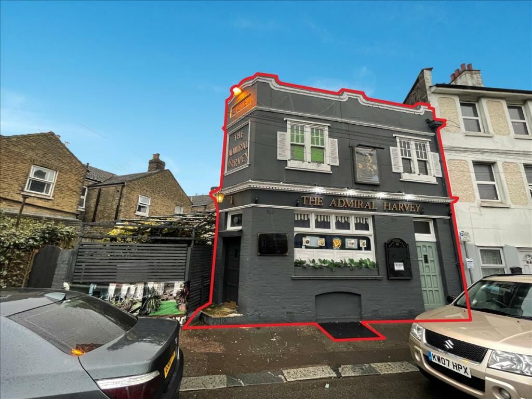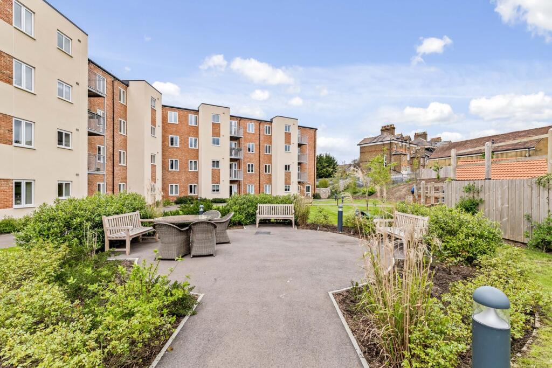River Street, Dover, CT17
For Sale : GBP 350000
Details
Bed Rooms
3
Bath Rooms
1
Property Type
Semi-Detached
Description
Property Details: • Type: Semi-Detached • Tenure: N/A • Floor Area: N/A
Key Features: • Ideal Family Home • Three Bedrooms • Orangery Bathed in Natural Light • Main Bedroom with Built In Wardrobes • Semi Detached Property • Off Road Parking
Location: • Nearest Station: N/A • Distance to Station: N/A
Agent Information: • Address: 4 High Street, Dover, Kent, CT16 1DR
Full Description: This charming three-bedroom semi-detached house offers a unique blend of character and modern comfort. The property invites you in through a welcoming porch into the lounge featuring a striking fireplace. The ground floor seamlessly flows into a spacious kitchen, complete with an adjacent orangery that bathes the entire space in natural light. Continuing on the main level, a generously sized family bathroom awaits, while the first floor houses two double bedrooms, with the master bedroom benefitting from built-in wardrobes to provide ample storage space. Ascending to the second floor, you'll discover a third double bedroom, With a layout designed for both functionality and style, this property offers a comfortable and inviting living environment for you and your loved ones to enjoy.Outside, the property offers a pleasant garden with assorted planted areas, providing a lovely backdrop for relaxing or entertaining guests. The garden offers enough space for outdoor enjoyment and al fresco dining during warmer months. Additionally, this property features off-road parking ensuring that parking is never a hassle. Whether you're seeking a peaceful retreat in a historic setting or a spacious family home, River Street presents a wonderful opportunity to embrace a lifestyle of comfort and convenience. Don't miss the chance to make this property your own and experience the joys of living in this delightful abode. Contact us today to arrange a viewing and discover the endless possibilities that await at this remarkable address.The property has brick and block construction and has had no adaptions for accessibility.Identification ChecksShould a purchaser(s) have an offer accepted on a property marketed by Miles & Barr, they will need to undertake an identification check. This is done to meet our obligation under Anti Money Laundering Regulations (AML) and is a legal requirement. We use a specialist third party service to verify your identity provided by Lifetime Legal. The cost of these checks is £60 inc. VAT per purchase, which is paid in advance, directly to Lifetime Legal, when an offer is agreed and prior to a sales memorandum being issued. This charge is non-refundable under any circumstances.Location SummaryRiver is a sought-after village situated between the historic town of Dover and the neighbouring village of Temple Ewell. In transport terms, River is well connected, being close to the A2 and A20 trunk routes having a railway station at Kearsney with direct services to London and only three miles from the Port of Dover. River has a strong identity and sense of place in Dover. The village has a Primary school taking almost all of its intake from the village itself. Its population supports a wide variety of local interest groups such as drama, gardening and society activities. The village has a recreation park and nearby is a historic park with its lavish grounds at Kearsney Abbey and another two adjacent parks namely Russell Gardens and Bushy Ruff. The village presently has three public houses, a green grocer, a Co-Op convenience store and still retains its Post Office which combines a pharmacy.EPC Rating: D Ground Floor Ground Floor Entrance Leading To Lounge (4.07m x 3.61m) Kitchen (4.07m x 2.29m) Conservatory (3.03m x 4.46m) Bathroom (2.38m x 3.07m) First Floor First Floor Landing Leading To Bedroom (4.07m x 3.61m) Bedroom (4.07m x 2.3m) Second Floor Second Floor Landing Leading To Bedroom (4.6m x 3.27m) Parking - Driveway
Location
Address
River Street, Dover, CT17
City
Dover
Features And Finishes
Ideal Family Home, Three Bedrooms, Orangery Bathed in Natural Light, Main Bedroom with Built In Wardrobes, Semi Detached Property, Off Road Parking
Legal Notice
Our comprehensive database is populated by our meticulous research and analysis of public data. MirrorRealEstate strives for accuracy and we make every effort to verify the information. However, MirrorRealEstate is not liable for the use or misuse of the site's information. The information displayed on MirrorRealEstate.com is for reference only.
Related Homes
