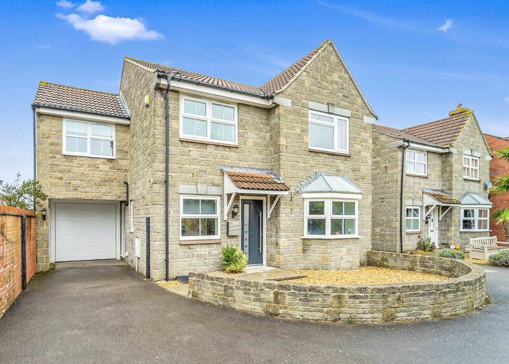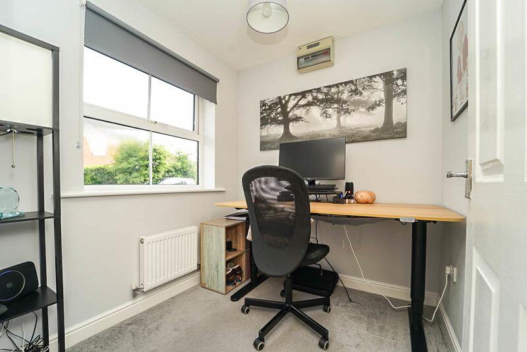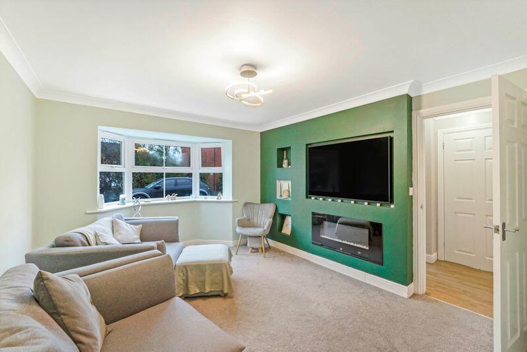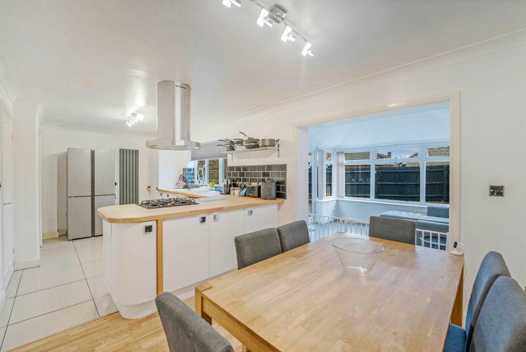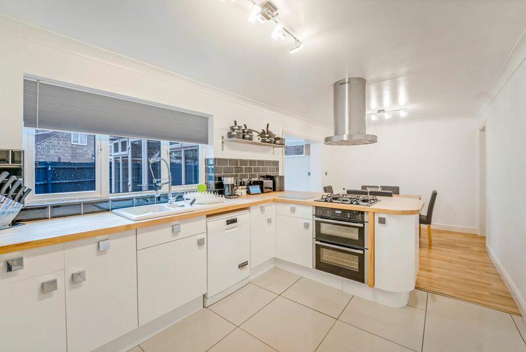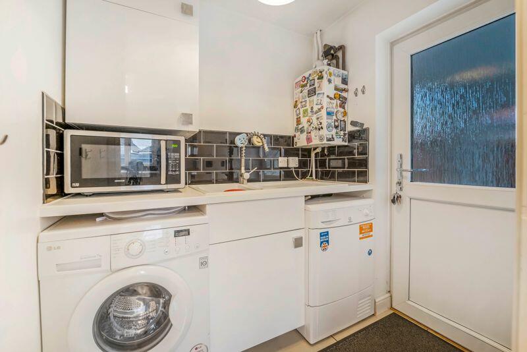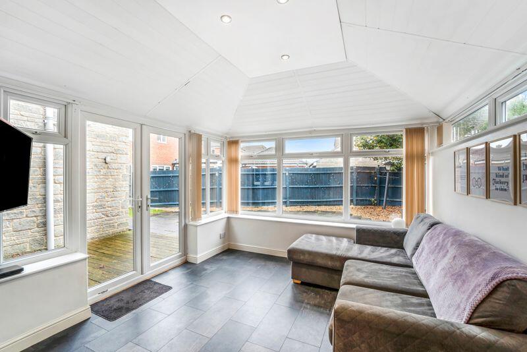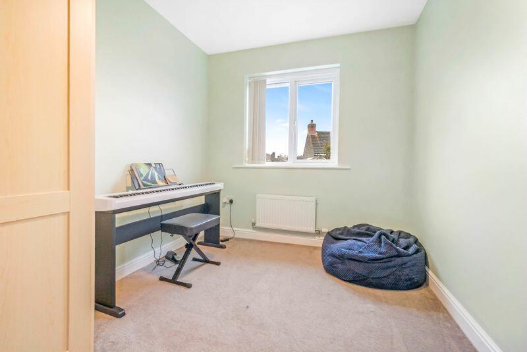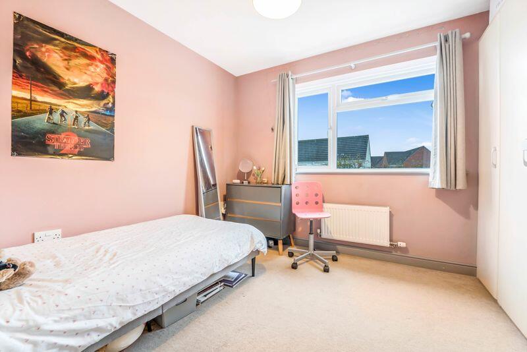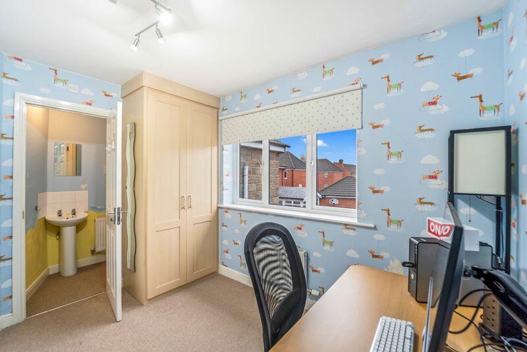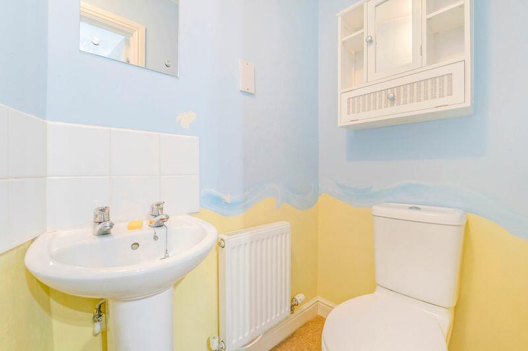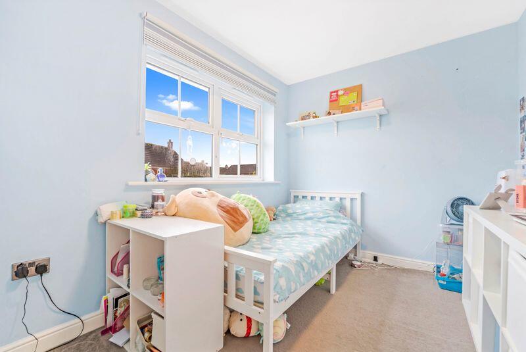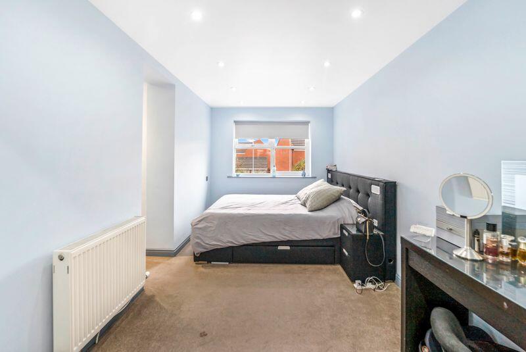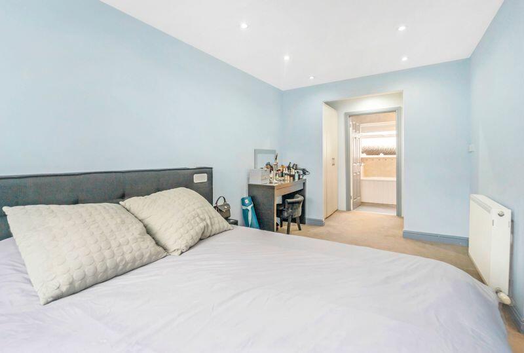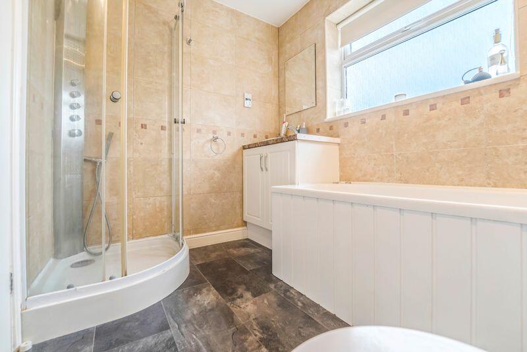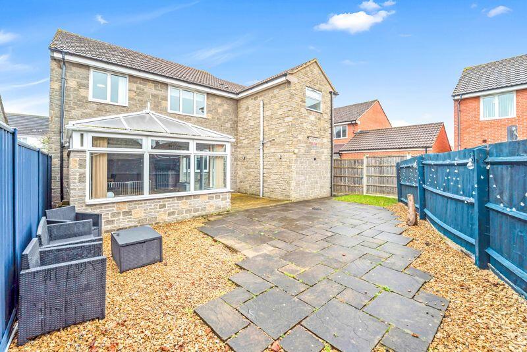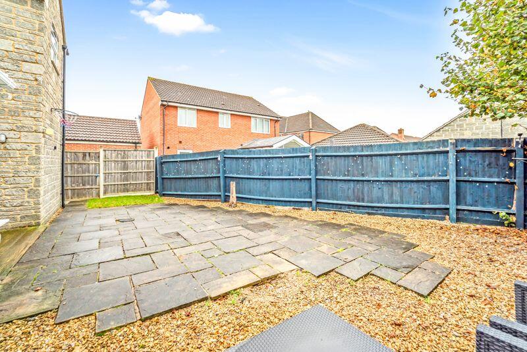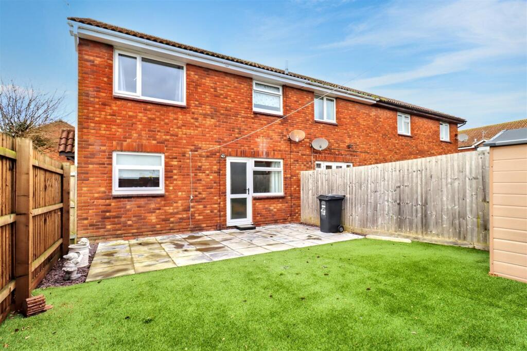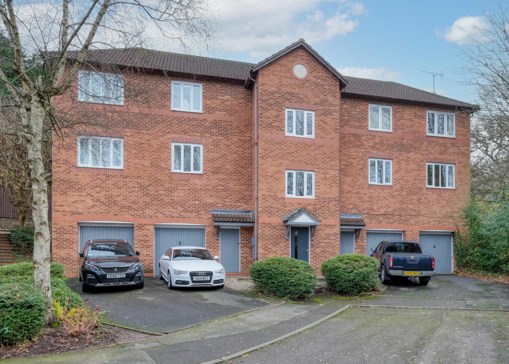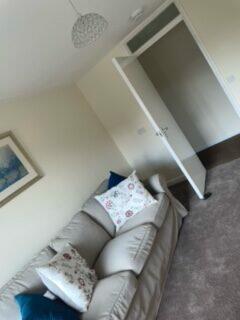Riverside Close, St Georges - IMPRESSIVE 5 BED HOME
For Sale : GBP 425000
Details
Bed Rooms
5
Bath Rooms
2
Property Type
Detached
Description
Property Details: • Type: Detached • Tenure: N/A • Floor Area: N/A
Key Features: • Impressively large extended detached house • Quiet cul de sac in popular St Georges • 5 good size bedrooms • Master suite with dressing area & en suite bathroom • Sitting Room - Study - Garden Room • Impressive full width Kitchen/Dining Room • Driveway & Integral Garage • UPVC double glazing & gals central heating • Enclosed rear garden • A great family home
Location: • Nearest Station: N/A • Distance to Station: N/A
Agent Information: • Address: 306 Park Way Worle Weston-Super-Mare BS22 6WA
Full Description: **UNEXPECTEDLY RE-AVAILABLE** A substantial 5 bedroom detached home offering generous family living space, located in this quiet cul de sac in St Georges. If space is at the top of your wish list - this larger than average home is worth a look. Convenient for commuters, schools and shops too!
Features include:
*Quiet cul de sac - safe for children *5 bedrooms *Integral garage *Superb size Kitchen/Breakfast Room *Conservatory *Easy access to M5 & local shops *En suite shower room & dressing room *En suite cloakroom to bedroom *Study *Cloakroom *Utility Room
Smart replacement door enters into the:
Entrance Hall: with stairs ascending to the first floor accommodation. Doors to various rooms.
Cloakroom: white suite comprising: low level wc and wash hand basin with tiled splashbacks. Ceramic tiled floor. UPVC double glazed window to side.
Study: a very handy room, ideal for those working from home. UPVC double glazed window to front.
Sitting Room: feature fireplace with electric fire and UPVC double glazed walk-in bay window to front with pleasant outlook.
Kitchen/Dining Room: this is a superb space which runs the full width of the house and is ideal for families. Fitted with a comprehensive range of cream high gloss floor and wall units with wooden worktops over and Metro tiling to splashbacks. Inset ceramic one and a half bowl sink unit with central mixer taps, plumbing for dishwasher, built in electric fan assisted oven with gas hob and extractor over. Space for large fridge/freezer, vertical designer radiator, polished porcelain floor tiling and door to utility room.
Dining Area: with Oak flooring, useful storage cupboard and square opening leads through into the garden room.
Utility Room: fitted with floor and wall units with roll edge worksurfaces over and Metro tiling to splashbacks. Inset sink with mixer taps, wall mounted Worcester boiler serving central heating and hot water, plumbing for washing machine and space for tumble drier. Polished porcelain floor tiling and UPVC double glazed door to side.
Garden Room: a lovely room and valuable extra living space which enjoys a pleasant aspect over the garden. Vertical designer radiator and UPVC double glazed French doors to garden.
First Floor Landing: a bright space with UPVC double glazed window to side and airing cupboard. Access to loft.
Bedroom 1: a great size room with UPVC double glazed window to front and opening leading through into the:
Dressing Area: with fitted wardrobes on both sides providing valuable hanging & storage space. Door to:
En Suite Bathroom: this is a superb size en suite, consisting of a Whirlpool bath, separate shower cubicle with body jets and thermostatic mixer shower over, wash hand basin with mixer taps and cupboard under, fully tiled walls, low level wc, heated towel rail and UPVC double glazed frosted window to rear.
Bedroom 2: a double room with built in wardrobes and UPVC double glazed window to front.
Bedroom 3: a double room with built in wardrobes and UPVC double glazed window to front.
Bedroom 4: a double room with built in wardrobes and UPVC double glazed window to rear.
Bedroom 5: a large single room with UPVC double glazed window to rear.
En Suite Cloakroom: fitted with white suite comprising: low level wc & pedestal wash hand basin with tiled splashback.
Family Bathroom: Fitted with white suite comprising: panelled bath with shower mixer taps, pedestal wash hand basin, low level wc, generously tiled walls and ceramic tiled floor.
Outside
Front Garden: laid to stone chippings and enclosed by low wall.
Driveway to the side leads to the carport and then to the Integral Single Garage: with light and power.
Rear Garden: the rear garden has been designed to provide easy maintenance as it is laid to patio and stone chippings. Completely enclosed by fencing on all sides.
Tenure: Freehold Council Tax Band E Energy Rating D
BrochuresFull Details
Location
Address
Riverside Close, St Georges - IMPRESSIVE 5 BED HOME
City
Riverside Close
Features And Finishes
Impressively large extended detached house, Quiet cul de sac in popular St Georges, 5 good size bedrooms, Master suite with dressing area & en suite bathroom, Sitting Room - Study - Garden Room, Impressive full width Kitchen/Dining Room, Driveway & Integral Garage, UPVC double glazing & gals central heating, Enclosed rear garden, A great family home
Legal Notice
Our comprehensive database is populated by our meticulous research and analysis of public data. MirrorRealEstate strives for accuracy and we make every effort to verify the information. However, MirrorRealEstate is not liable for the use or misuse of the site's information. The information displayed on MirrorRealEstate.com is for reference only.
Real Estate Broker
Ashley Leahy Estate Agents, Weston Super Mare
Brokerage
Ashley Leahy Estate Agents, Weston Super Mare
Profile Brokerage WebsiteTop Tags
Likes
0
Views
55
Related Homes

0 AVENIDA MIRAVILLA, Cherry Valley, Riverside County, CA, 92223 Silicon Valley CA US
For Sale: USD125,000

3748 Creekpark Street, Riverside, Riverside County, CA, 92501 Silicon Valley CA US
For Sale: USD560,000

20107 Curaco Court, Colton, Riverside County, CA, 92324 Silicon Valley CA US
For Sale: USD740,000


5355 WYANDOTTE STREET East Unit 403, Windsor, Ontario, N8S1L6 Windsor ON CA
For Sale: CAD269,900

