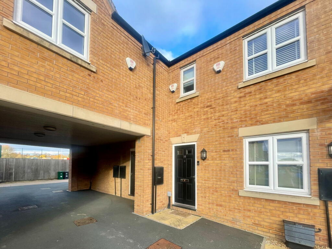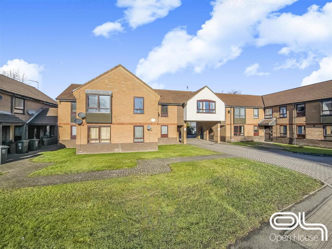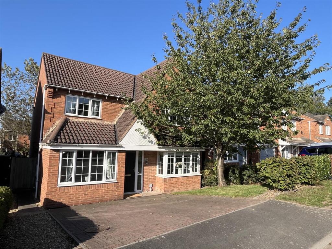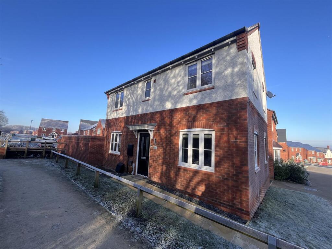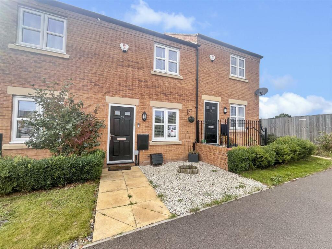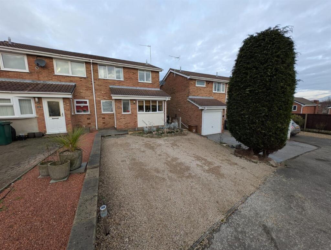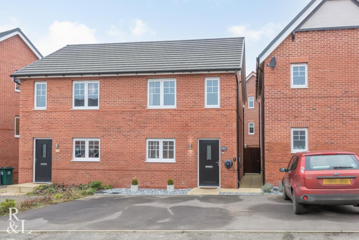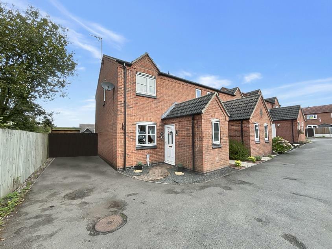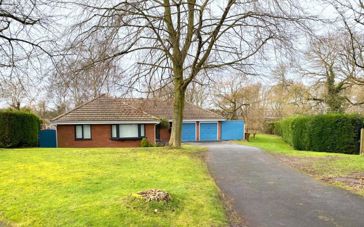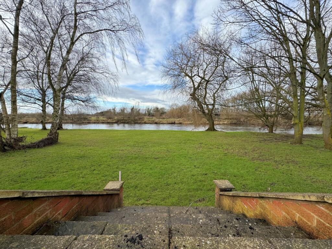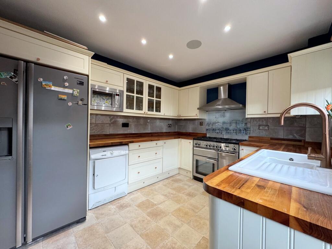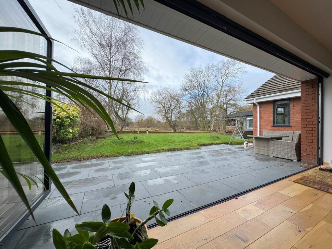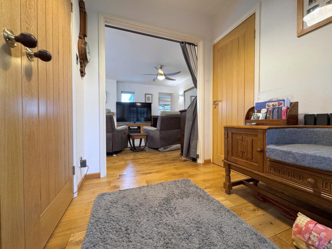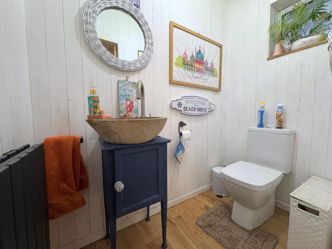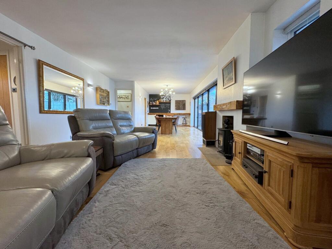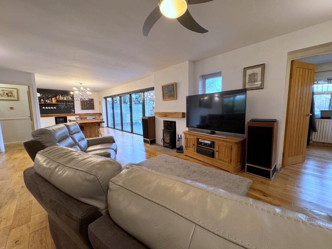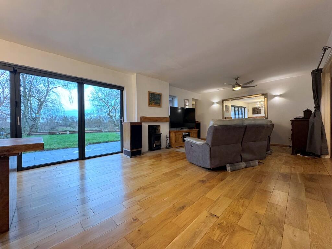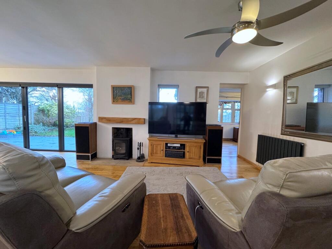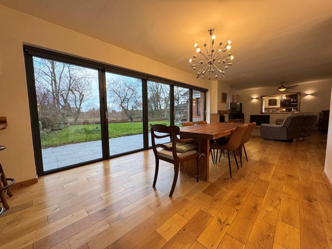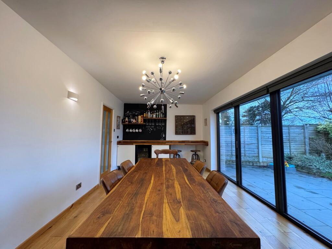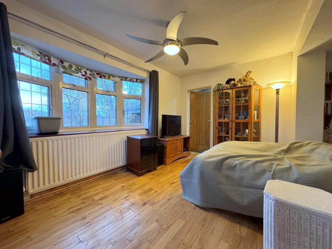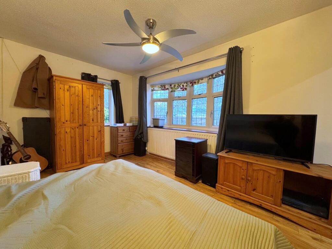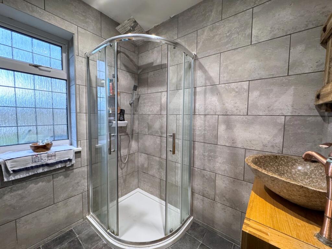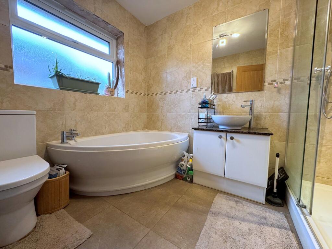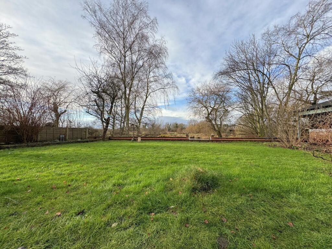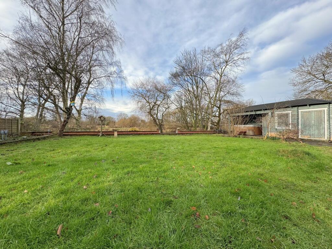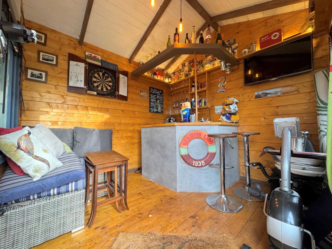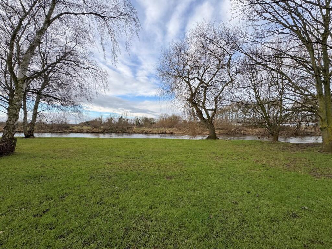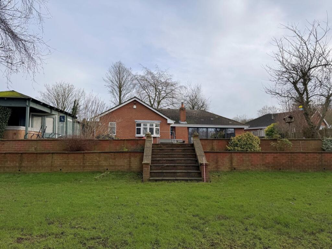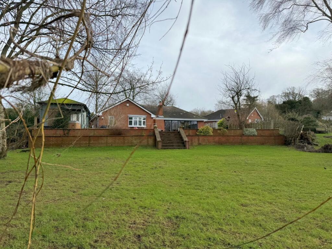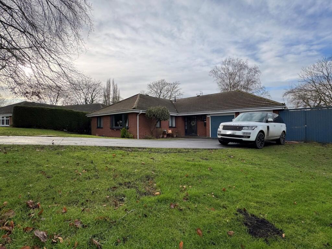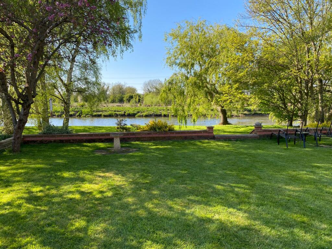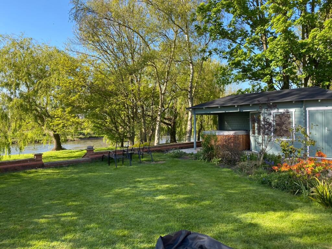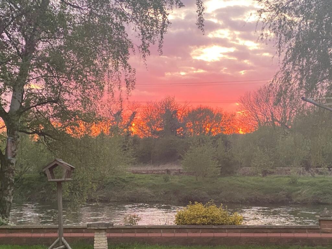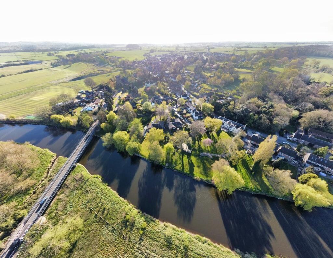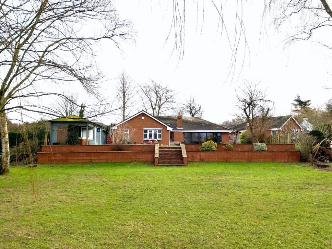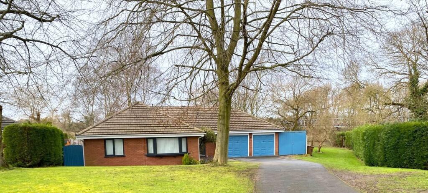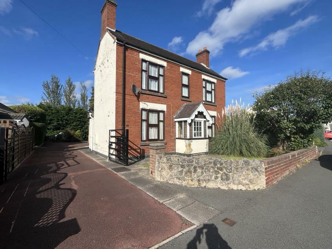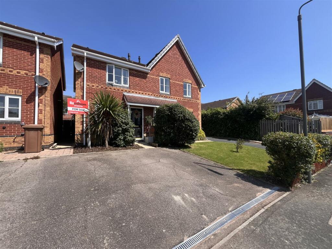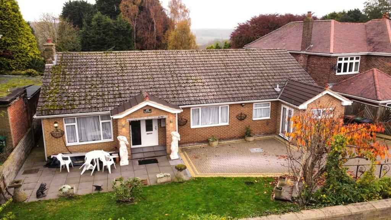Riverside, Walton-on-Trent, Swadlincote, DE12
For Sale : GBP 790000
Details
Bed Rooms
4
Bath Rooms
2
Property Type
Detached Bungalow
Description
Property Details: • Type: Detached Bungalow • Tenure: N/A • Floor Area: N/A
Key Features: • Detached Home • 3/4 Acre Plot • Stunning River Views • 4 Double Bedrooms • Bi-Fold Doors opening onto rear garden • 2 Bathrooms + Cloakroom • Double Garage + Single Garage • Sought After Village Location
Location: • Nearest Station: N/A • Distance to Station: N/A
Agent Information: • Address: 7-8 New Street, Burton-On-Trent, DE14 3QN
Full Description: DETACHED HOME WITHIN 3/4 ACRE PLOT WITH STUNNING VIEWS OVER THE RIVER TRENT! Entrance Hall, Cloakroom, 35ft Lounge/Dining Room with Bi-Fold Doors opening onto the garden, REFITTED KITCHEN complete with American Double Fridge Freezer and Range Cooker, MASTER BEDROOM + EN-SUITE, Inner Hallway, a further 3 DOUBLE BEDROOMS and 4 Piece Family Bathroom. UPVC DG + GCH. Extensive Front, Side and Rear Gardens. Driveway providing ample off street parking and leading to a DOUBLE GARAGE. Rear Garden with bar and seating area overlooking the river. An additional wooden garage can be accessed by the double gates to the side. Quiet cul-de-sac location. SOUGHT AFTER VILLAGE LOCATIONEntrance HallHardwood frosted double glazed window to front aspect, oak flooring, hardwood double glazed frosted door to front, open plan to Lounge/Dining Room, door to Cloakroom and double door to Storage cupboard.CloakroomUPVC frosted double glazed window to front aspect, fitted with two piece suite comprising, wash hand basin with cupboard under and mixer tap and low-level WC, tiled splashback, double radiator, oak flooring.Lounge/Dining Room35' 2" x 13' 4" Max (10.72m x 4.06m) UPVC double glazed window to rear aspect, log burner, two double radiators, single radiator, oak flooring, bi-fold doors opening out onto the garden and offering beautiful views over the river, walnut worktop space with storage cupboards underneath, oak flooring, doors to Fitted Kitchen, Master Bedroom and Inner Hallway.Fitted Kitchen11' 10" x 9' 5" (3.61m x 2.87m) Refitted with a matching range of base and eye level units with solid oak worktop space over, 1+1/2 bowl sink unit with mixer tap, built-in dishwasher, plumbing for washing machine, vent for tumble dryer, American fridge/freezer, Range cooker with extractor hood over, uPVC double glazed window to side aspect, radiator, vinyl flooring, uPVC double glazed door to side.Master Bedroom14' 7" x 11' 11" Max (4.45m x 3.63m) UPVC double glazed window to side aspect, uPVC double glazed bow window to rear aspect, radiator, oak flooring, built in storage cupboards, door to En-Suite Shower Room.En-Suite Shower RoomFitted with three piece suite comprising shower enclosure, vanity wash hand basin with mixer tap and low-level WC tiled surround, uPVC double glazed window to rear aspect, heated towel rail, tiled flooring.Inner HallwayLoft hatch, doors to three Bedrooms, Family Bathroom and a storage cupboard.Second Bedroom12' 8" x 11' 4" (3.86m x 3.45m) UPVC double glazed window to side aspect, uPVC double glazed bow window to front aspect, radiator, oak flooring, three fitted double wardrobes,Third Bedroom11' 6" x 9' 6" (3.51m x 2.90m) UPVC double glazed window to side aspect, radiator, oak flooring.Fourth Bedroom11' 2" x 9' 8" (3.40m x 2.95m) UPVC double glazed window to front aspect, radiator, oak flooring.Family BathroomFitted with four piece suite comprising corner bath, vanity wash hand basin with mixer tap, double shower enclosure with glass screen and low-level WC, tiled surround, uPVC frosted double glazed window to side aspect, heated towel rail.Front, Side and Rear GardensExtensive front, side and rear gardens.Front garden mainly laid to lawn with a number of mature trees and bordered both side by hedgerows. Tarmacked driveway providing ample parking leading to a Double Garage.Gated side access to a paved area providing log storage.Rear garden mainly laid to lawn, bordered by a variety of shrubs, bushes and trees. Benefitting from a paved seating area with outside power sockets. Wooden bar with power and lighting with a canopied area perfect for outside dining or a hot tub. Additional wooden outbuildings/Garage with power and lighting also. A garden wall with steps leading down the river bank and offering stunnings views over countryside.Additional PhotosAdditional InformationTenure: Freehold (purchasers are advised to satisfy themselves as to the tenure via their legal representative).Services: Mains water, drainage, electricity and gas are believed to be connected to the property but purchasers are advised to satisfy themselves as to their suitability.Local Authority/Tax Band: South Derbyshire Borough Council / Tax Band TBC
Location
Address
Riverside, Walton-on-Trent, Swadlincote, DE12
City
Swadlincote
Features And Finishes
Detached Home, 3/4 Acre Plot, Stunning River Views, 4 Double Bedrooms, Bi-Fold Doors opening onto rear garden, 2 Bathrooms + Cloakroom, Double Garage + Single Garage, Sought After Village Location
Legal Notice
Our comprehensive database is populated by our meticulous research and analysis of public data. MirrorRealEstate strives for accuracy and we make every effort to verify the information. However, MirrorRealEstate is not liable for the use or misuse of the site's information. The information displayed on MirrorRealEstate.com is for reference only.
Real Estate Broker
Crew Partnership, Burton-On-Trent
Brokerage
Crew Partnership, Burton-On-Trent
Profile Brokerage WebsiteTop Tags
4 Double Bedrooms Bi-Fold Doors Double Garage Range CookerLikes
0
Views
16
Related Homes
