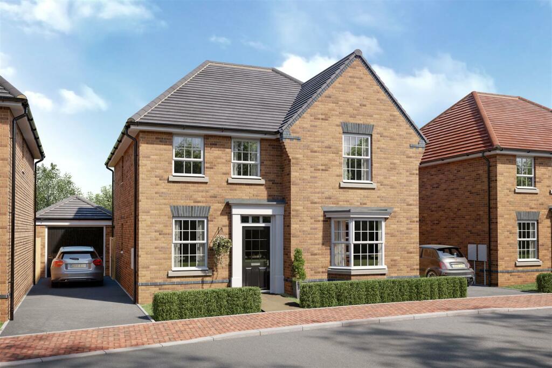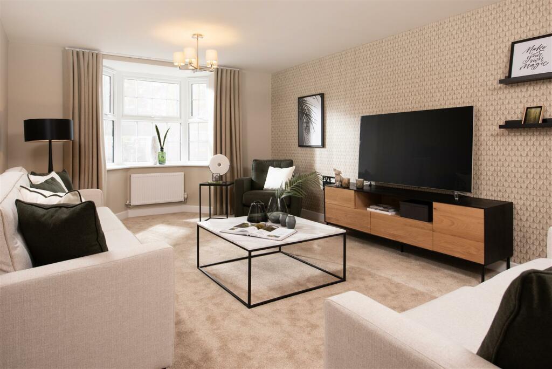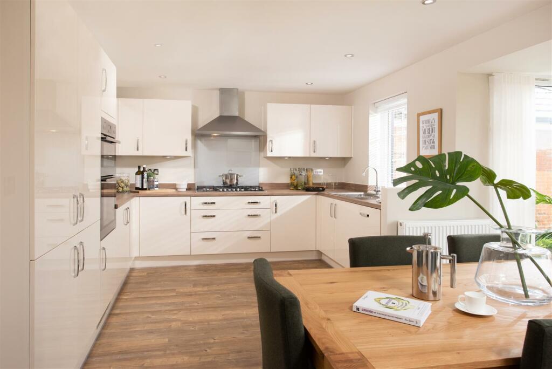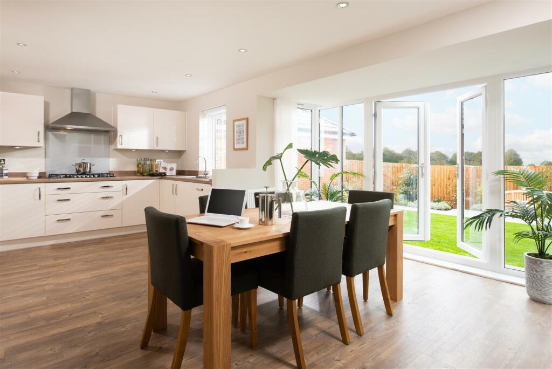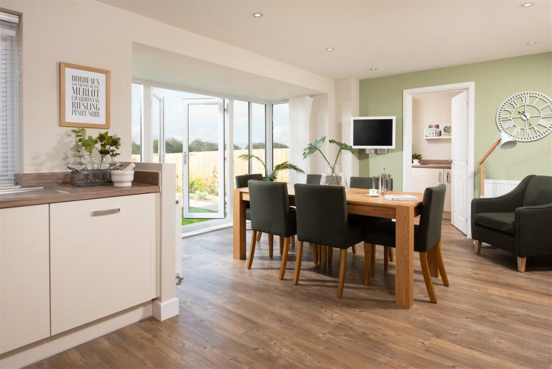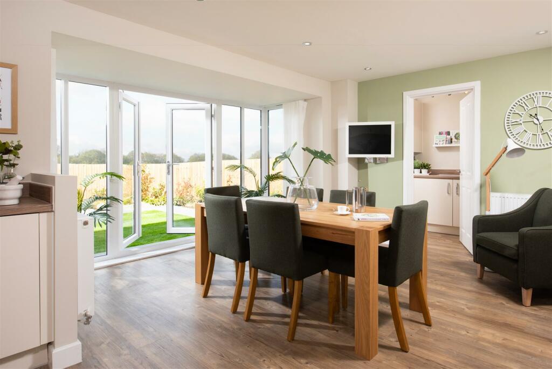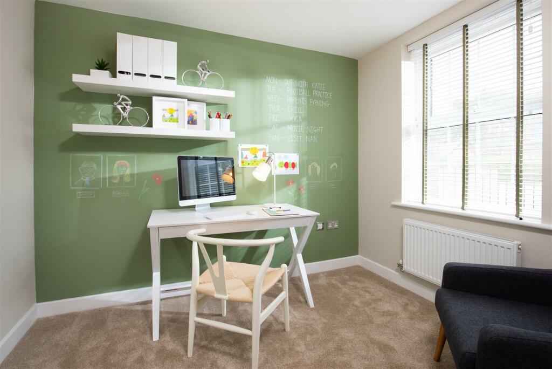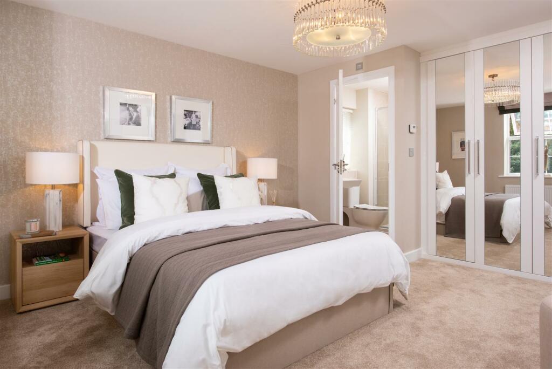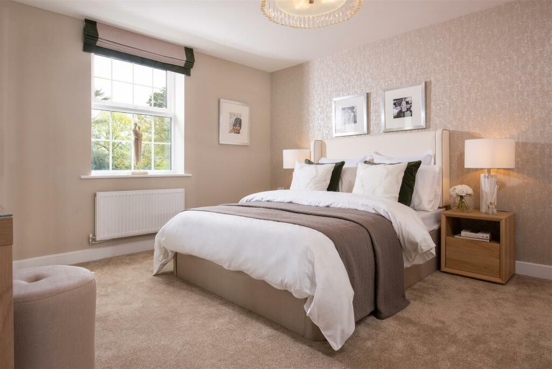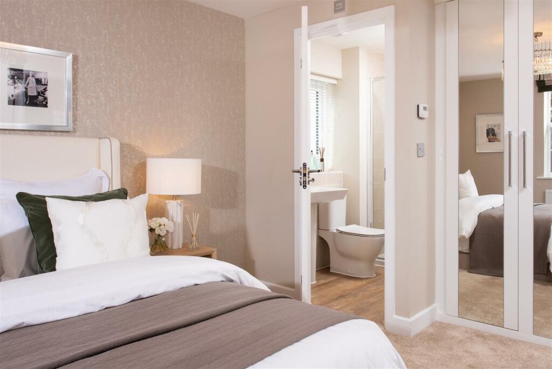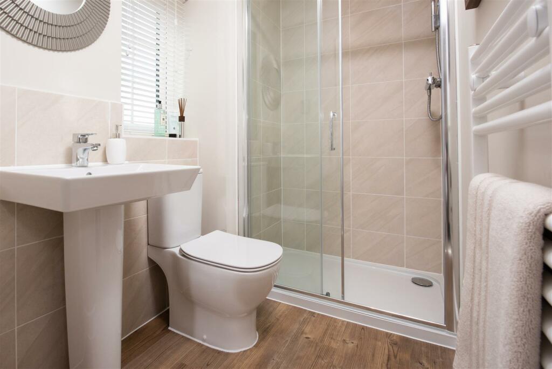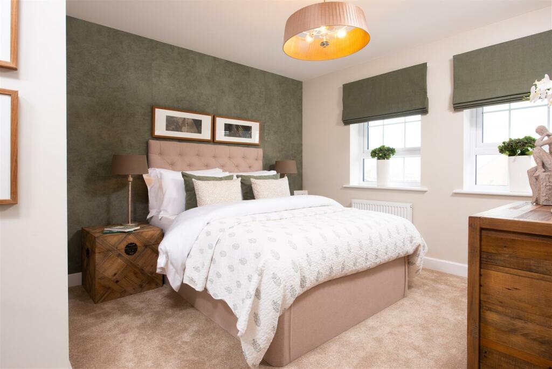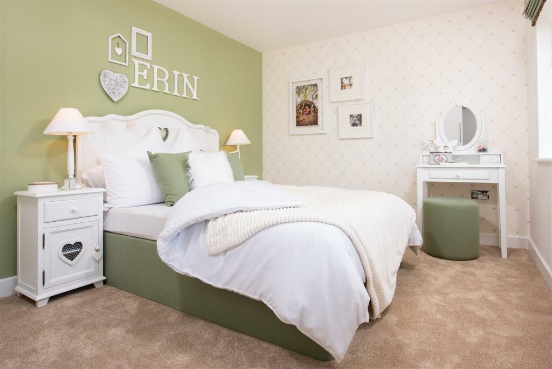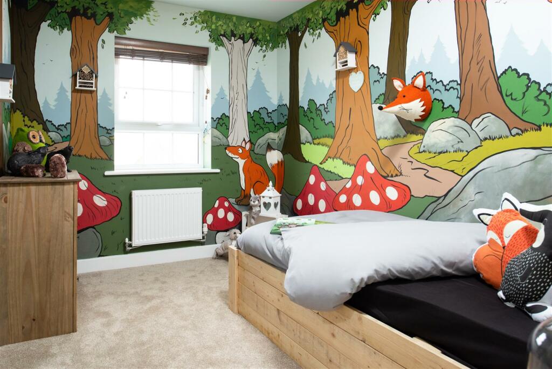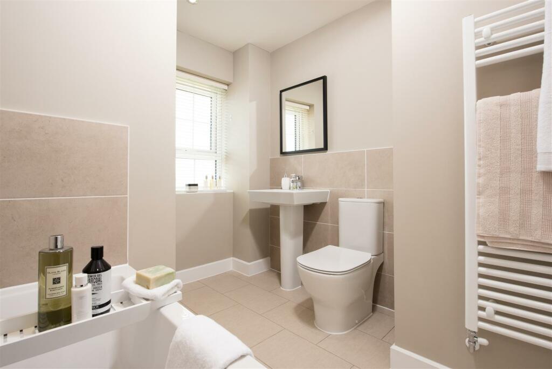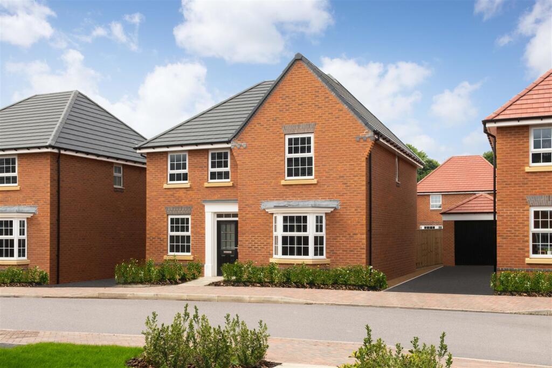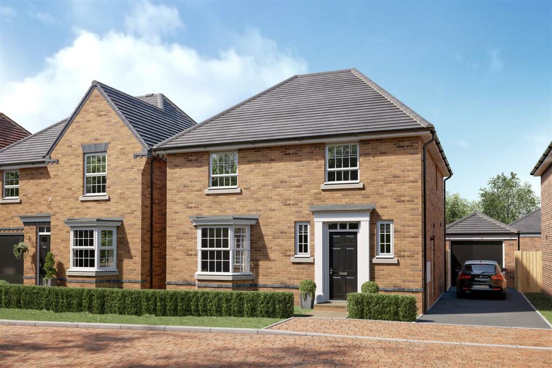Robert Lewis Avenue, Crewe
For Sale : GBP 430000
Details
Property Type
House
Description
Property Details: • Type: House • Tenure: N/A • Floor Area: N/A
Key Features: • PART EXCHANGE OR MOVE MAKER AVAILABLE* • 4 BEDROOM DETACHED HOME • LARGE GARDEN OVERLOOKING GREEN OPEN SPACE • SPACIOUS KITCHEN/DINER WITH FRENCH DOORS • SEPARATE UTILITY ROOM • EV CAR CHARGING POINT • 4 DOUBLE BEDROOMS • MASTER BEDROOM WITH EN SUITE • SINGLE GARAGE • UPGRADED KITCHEN*
Location: • Nearest Station: N/A • Distance to Station: N/A
Agent Information: • Address: Level 1A Garden Place, Victoria Street, Altrincham, WA14 1ET
Full Description: BRAND NEW 4 bedroom property on exclusive development. Great space and specification. Upgraded kitchen with glass bay and French doors leading to spacious garden. Also benefit from a downstairs study, master bedroom with impressive en suite to name but a few. CALL NOW TO BOOK A VIEWING.We are delighted to offer this stunning 4 bedroom, detached property with upgraded open plan kitchen/dining area and glass bay window with French doors leading to the large garden. The bay fronted lounge is a great place to relax and enjoy some down time whilst the study is ideal for working from home. Upstairs you'll find an en suite main bedroom, 3 further double bedrooms and a family bathroom. This is the perfect family home boasting space and luxury.Sydney Place is an exclusive development in Crewe and has a lot to offer within walking distance, plus transport links are just a short drive away. A host of independent restaurants, supermarkets and high street shops are nearby as well as highly regarded schools. An ideal location for growing families.FreeholdEPC rating BCouncil Tax TBCManagement fee £138.00 PAGround Floor - Hall - Welcoming entrance leading toLounge - 6.14m x 4.68m (max) (20'1" x 15'4" (max)) - Bright, airy lounge with impressive bay fronted window, the perfect place to relax.Kitchen Dining/Family Area - 5.79m x 3.72m (max) (18'11" x 12'2" (max)) - Stylish, open plan kitchen dining/family area. Perfect for entertaining.Study - 2.88m x 2.36m (9'5" x 7'8") - Ideal for working from home.First Floor - Landing - Bathroom - Contemporary family bathroom with white sanitary ware.Master Bedroom - 4.53m x 3.72m (14'10" x 12'2") - A beautiful master bedroom leading toBedroom 2 - 4.37m x 3.72m (14'4" x 12'2") - Impressive double bedroom.Bedroom 3 - 4.07m x 2.88m (13'4" x 9'5") - Impressive double bedroom.Bedroom 4 - 3.11m x 3.04m (10'2" x 9'11") - Impressive double bedroomEn Suite - 2.19m x 1.47m (7'2" x 4'9") - Contemporary en suite with white sanitary ware.External - Single garageLarge garden overlooking green open space.**** PHOTOGRAPHS ARE OF A SHOW HOME AND ARE NOT THE ACTUAL PROPERTY**Any incentives are subject to builders terms, conditions and price differentialsBrochuresRobert Lewis Avenue, CreweBrochure
Location
Address
Robert Lewis Avenue, Crewe
City
Robert Lewis Avenue
Features And Finishes
PART EXCHANGE OR MOVE MAKER AVAILABLE*, 4 BEDROOM DETACHED HOME, LARGE GARDEN OVERLOOKING GREEN OPEN SPACE, SPACIOUS KITCHEN/DINER WITH FRENCH DOORS, SEPARATE UTILITY ROOM, EV CAR CHARGING POINT, 4 DOUBLE BEDROOMS, MASTER BEDROOM WITH EN SUITE, SINGLE GARAGE, UPGRADED KITCHEN*
Legal Notice
Our comprehensive database is populated by our meticulous research and analysis of public data. MirrorRealEstate strives for accuracy and we make every effort to verify the information. However, MirrorRealEstate is not liable for the use or misuse of the site's information. The information displayed on MirrorRealEstate.com is for reference only.
Real Estate Broker
Property Perspective, UK
Brokerage
Property Perspective, UK
Profile Brokerage WebsiteTop Tags
Likes
0
Views
15
Related Homes



240 11 Avenue SW 610, Calgary, Alberta, T2R 0H8 Calgary AB CA
For Sale: CAD495,000

610, 240 11 Avenue SW 610, Calgary, Alberta, T2R0H8 Calgary AB CA
For Sale: CAD495,000

194-09 111th Road, Saint Albans, NY, 11412 New York City NY US
For Sale: USD935,000


