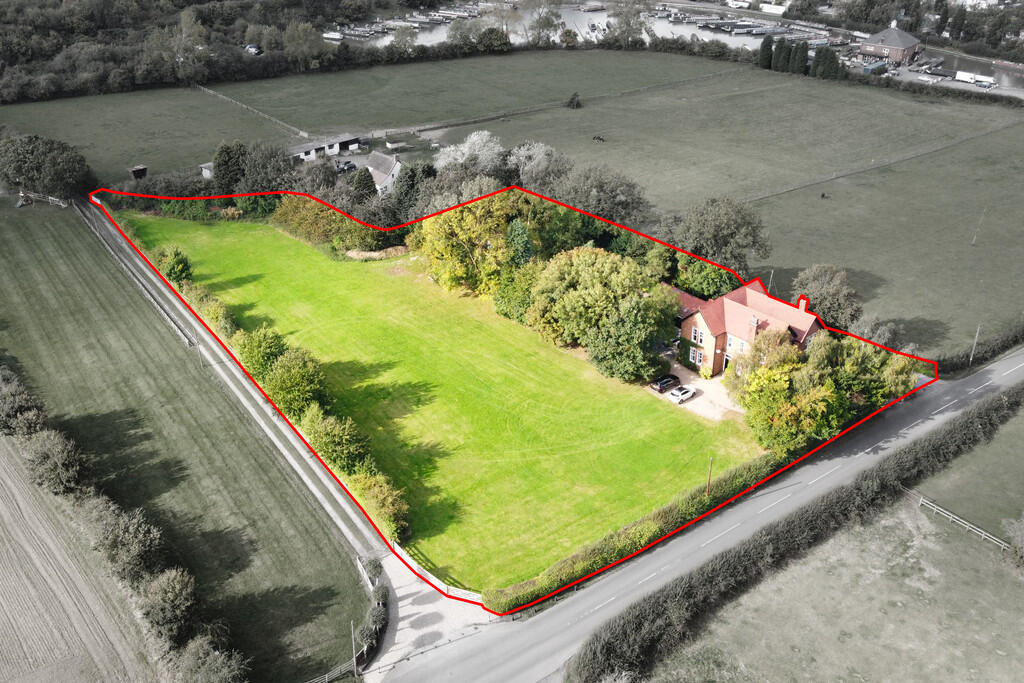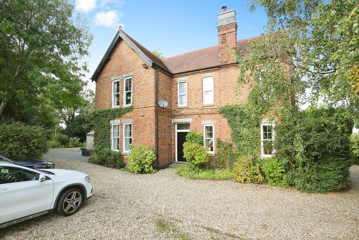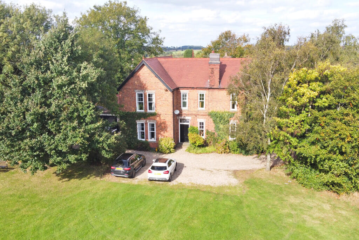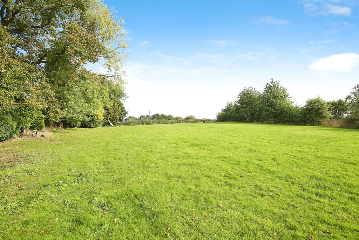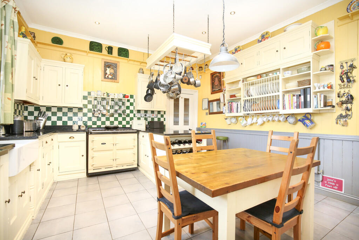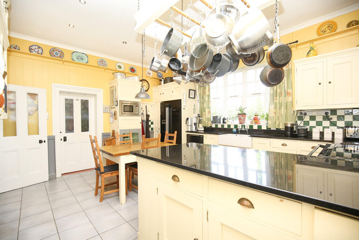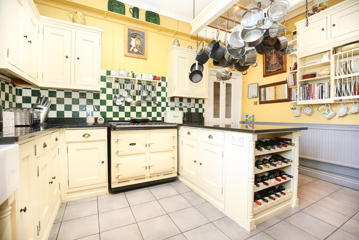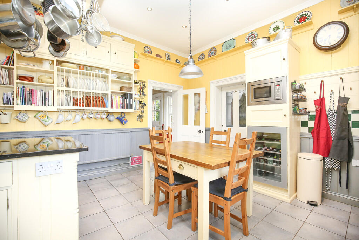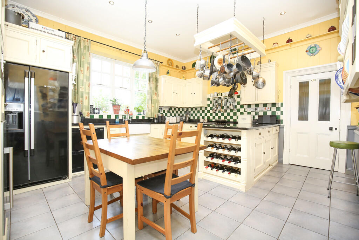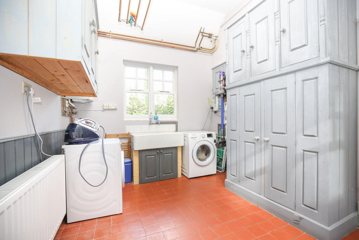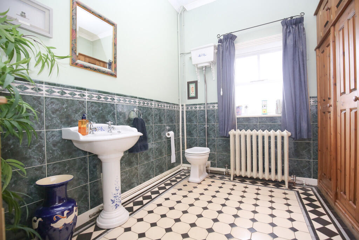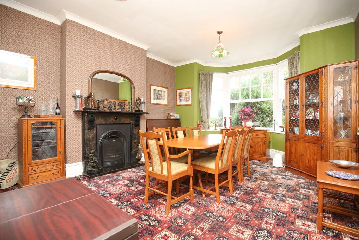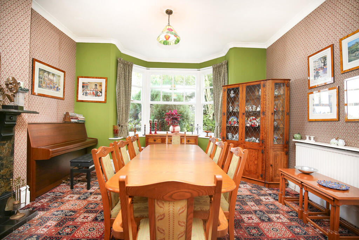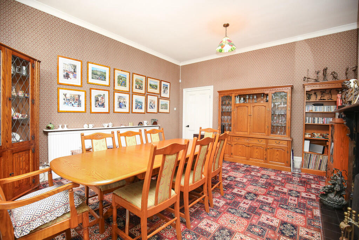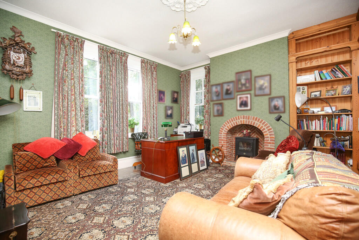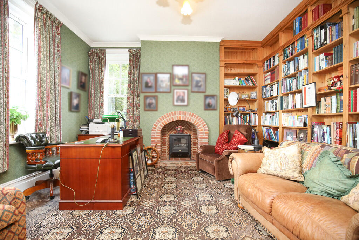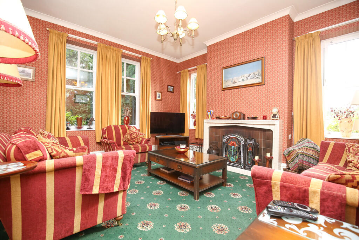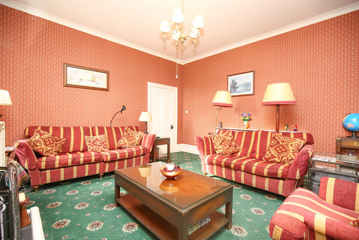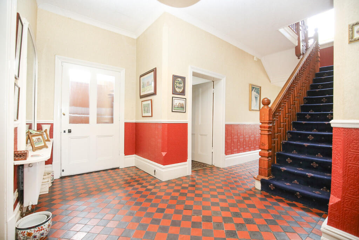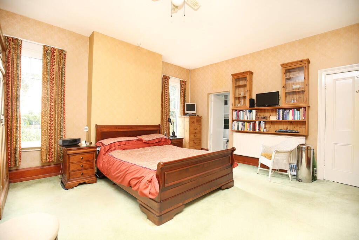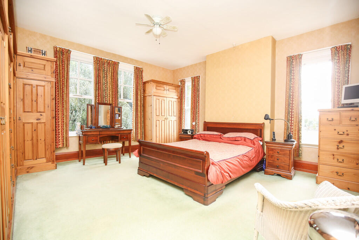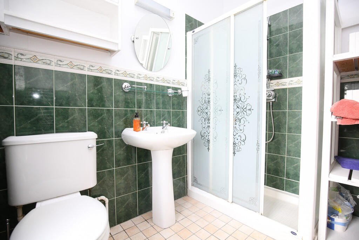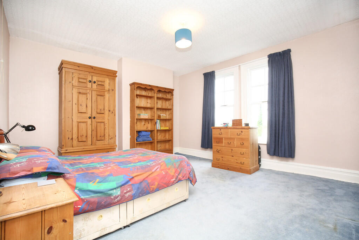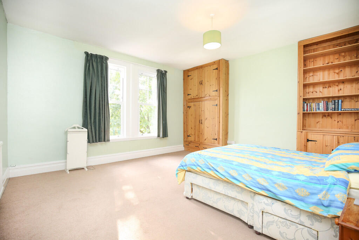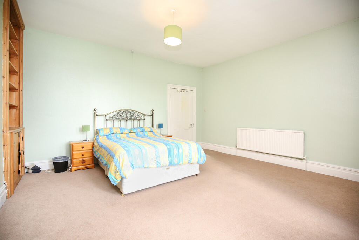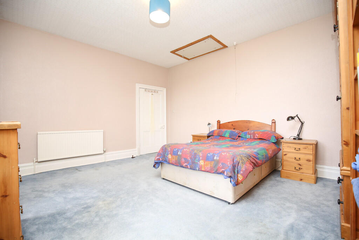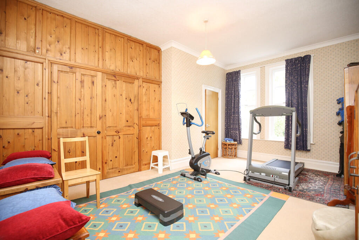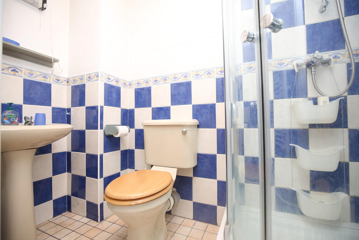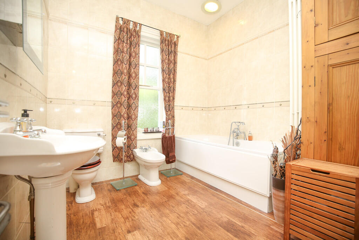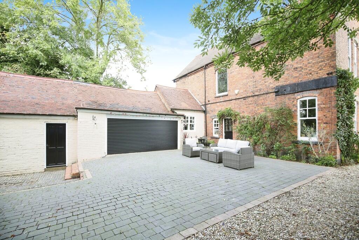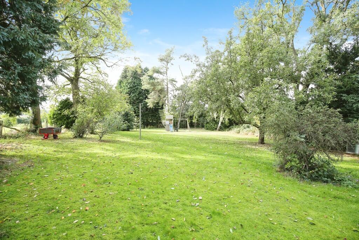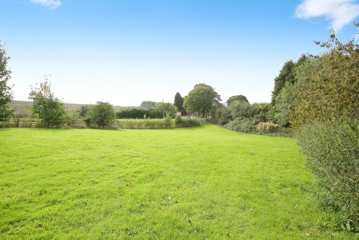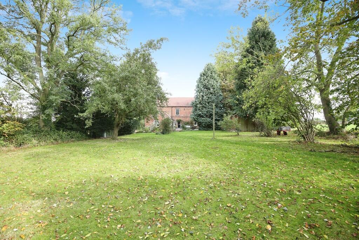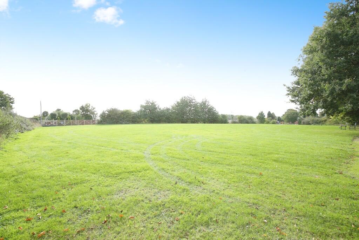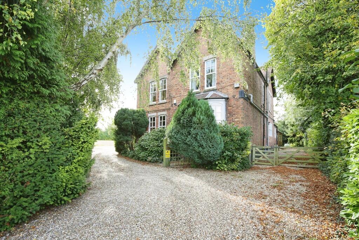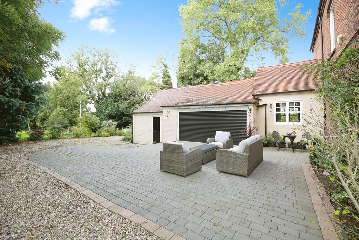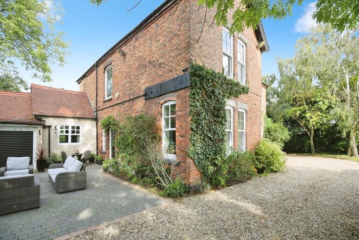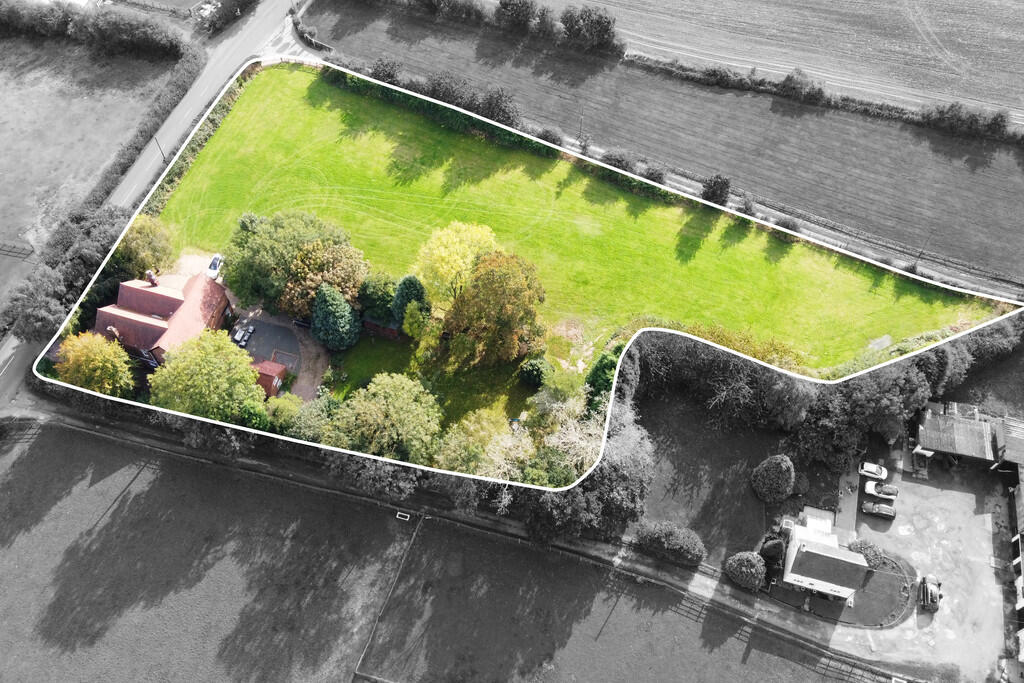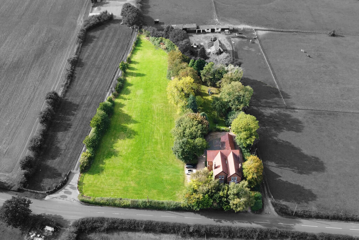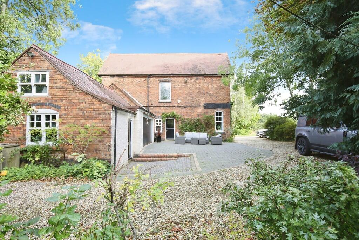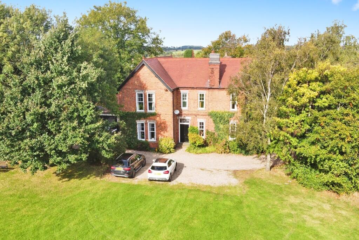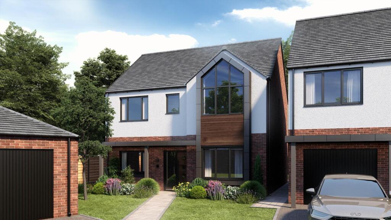Robeys Lane, Tamworth
For Sale : GBP 1100000
Details
Bed Rooms
4
Bath Rooms
3
Property Type
Detached
Description
Property Details: • Type: Detached • Tenure: N/A • Floor Area: N/A
Key Features: • CHARMING DETACHED FAMILY HOME • APPROX 2 ACRES • OVER 3000 SQ FT • BEAUTIFUL POSITION • 3 LARGE RECEPTION ROOMS • KITCHEN & UTILITY • 4 DOUBLE BEDROOMS • 3 BATHROOMS • GARAGE & AMPLE PARKING • VIEWING IS ESSENTIAL
Location: • Nearest Station: N/A • Distance to Station: N/A
Agent Information: • Address: 29 Bridge Street, Polesworth, Tamworth, Staffordshire, B78 1DR
Full Description: We are delighted to be favoured with instructions to market for sale this very charming period residence located in the village of Alvecote standing on a large plot that we have been informed is approximately just under two acres. The property has a wealth of character with large spacious rooms, high ceilings and many period features. Alvecote is a hamlet in the North Warwickshire district of Warwickshire, England, situated on the county border with Staffordshire. Other settlements nearby are Shuttington, Polesworth and the Tamworth district of Amington. Central Tamworth is approximately 3 miles west-southwest of Alvecote.Alvecote has a marina on the Coventry Canal with many facilities including a licenced bar with canal side seating, perfect for those Summer evenings. The accommodation comprises in more detail as follows: RECEPTION HALL Having wooden double opening doors with attractive leaded glazed window above, original tiled floor and a glazed internal door leading to... IMPRESSIVE ENTRANCE HALL This is a beautiful grand entrance hall with an impressive staircase leading off to the first floor landing, original tiled floor, stable style glazed door to the side aspect, double panelled radiator and doors leading off to... GUEST CLOAKROOM/WC 9' 5" x 8' 9" (2.87m x 2.67m) Opaque double glazed wooden window to rear aspect, traditional column style radiator, low level WC with a high level cistern, pedestal wash hand basin, traditional style tiled floor and full length fitted storage. LOUNGE 16' 1" x 15' 5" (4.9m x 4.7m) Having two double glazed wooden sash style windows to side aspect, double panelled radiator, delightful open fireplace and two uPVC double glazed sash style windows to front aspect. DINING ROOM 14' 10" x 16' 5" (4.52m x 5m) (19'2" into the bay window) Double glazed wooden bay window to side aspect, double panelled radiator and a stunning feature open fireplace. SITTING ROOM/LIBRARY 16' 4" x 14' 10" (4.98m x 4.52m) Two uPVC double glazed sash style windows to front aspect, wooden double glazed sash style window to side aspect, double panelled radiator, chimney breast with a recessed bricked arched opening. KITCHEN 16' 4" x 11' 10" (4.98m x 3.61m) Wooden double glazed window to rear aspect, tiled floor, double panelled radiator, wide range of handmade painted kitchen units, granite work surfaces with matching up stands, double ceramic sink, eye level microwave, electric AGA, space and plumbing for an American style fridge freezer, 'Fisher & Paykel' two drawer dishwasher, eye level plate rack and shelving, base level wine bottle storage, drinks fridge, tiled splash back areas and a door to the utility room. UTILITY ROOM 12' 5" x 9' 5" (3.78m x 2.87m) Wooden double glazed sash style window to rear aspect, quarry style tiled floor, large Belfast style sink, double panelled radiator, space and plumbing for a washing machine, further appliance spaces, fitted storage, GARAGE 17' 7" x 16' 9" (5.36m x 5.11m) Having an electric roller style entrance door, two wooden double glazed windows to rear aspect, vaulted ceiling, power and light. IMPRESSIVE SPACIOUS LANDING Having an attractive stained glass window to side aspect, single panelled radiator, useful landing storage cupboards, access to the roof storage space and doors leading off to... BEDROOM ONE 16' 2" x 16' 8" (4.93m x 5.08m) Two uPVC double glazed sash style windows to front aspect, double panelled radiator, two wooden double glazed sash style windows to side aspect, three double fitted wardrobes and a door to... ENSUITE 7' 9" x 6' 0" (2.36m x 1.83m) Opaque uPVC double glazed sash style window to front aspect, chrome towel radiator, tiled floor, low level WC, pedestal wash hand basin, tiled shower cubicle having a chrome mixer style shower, tiling to half height. BEDROOM TWO 16' 6" x 15' 0" (5.03m x 4.57m) Two wooden double glazed sash style windows to rear aspect, double panelled radiator and access to the roof storage space. BEDROOM THREE 15' 9" x 15' 5" (4.8m x 4.7m) Having two uPVC double glazed windows to front aspect, fitted double wardrobe set in chimney breast recess, display shelving/bookcase with drawers beneath. BEDROOM FOUR 12' 4" x 17' 2" (3.76m x 5.23m) Two wooden double glazed sash style windows to side aspect, double panelled radiator, double opening doors to a very useful good sized storage cupboard and a further door to the en-suite. ENSUITE 7' 6" x 4' 0" (2.29m x 1.22m) Having a towel radiator, low level WC, pedestal wash hand basin, corner tiled shower cubicle having a chrome mixer style shower, tiled walls. FAMILY BATHROOM 9' 10" x 8' 8" (3m x 2.64m) Opaque double glazed wooden sash style window to rear aspect, Amtico style flooring, traditional column style radiator with chrome towel rail, low level WC, bidet, panelled bath, pedestal wash hand basin, vertical column style radiator, tiled walls and a useful shelved storage cupboard. TO THE EXTERIOR 'Alvecote Grange' is located off Robey's Lane having gated access to a large parking area that also continues around the side of the property in where there is further parking and access to the garage. The gardens and grounds are believed to extend to just under 2 acres and are mainly laid to lawn with a variety of well established tress and shrubs. Located to the side of the garage there is a large store/music room that could also be used as an office if required. STORE/MUSIC ROOM 15' 4" x 10' 5" (4.67m x 3.18m) Having wooden double glazed windows to side and rear aspects, power and light. FIXTURES & FITTINGS: Some items maybe available subject to separate negotiation. SERVICES: We understand that all mains services are connected, with the exception of mains gas.TENURE: We have been informed that the property is FREEHOLD, however we would advise any potential purchaser to verify this through their own Solicitor. COUNCIL TAX: We understand this property has been placed in Council Tax Band G. (This information is provided from the Council Tax Valuation List Website). DISCLAIMER: DETAILS HAVE NOT BEEN VERIFIED BY THE OWNERS OF THE PROPERTY AND THEREFORE MAY BE SUBJECT TO CHANGE AND ANY PROSPECTIVE PURCHASER SHOULD VERIFY THESE FACTS BEFORE PROCEEDING FURTHER.
Location
Address
Robeys Lane, Tamworth
City
Robeys Lane
Features And Finishes
CHARMING DETACHED FAMILY HOME, APPROX 2 ACRES, OVER 3000 SQ FT, BEAUTIFUL POSITION, 3 LARGE RECEPTION ROOMS, KITCHEN & UTILITY, 4 DOUBLE BEDROOMS, 3 BATHROOMS, GARAGE & AMPLE PARKING, VIEWING IS ESSENTIAL
Legal Notice
Our comprehensive database is populated by our meticulous research and analysis of public data. MirrorRealEstate strives for accuracy and we make every effort to verify the information. However, MirrorRealEstate is not liable for the use or misuse of the site's information. The information displayed on MirrorRealEstate.com is for reference only.
Real Estate Broker
Mark Webster Estate Agents, Tamworth
Brokerage
Mark Webster Estate Agents, Tamworth
Profile Brokerage WebsiteTop Tags
APPROX 2 ACRES BEAUTIFUL POSITIONLikes
0
Views
13
Related Homes
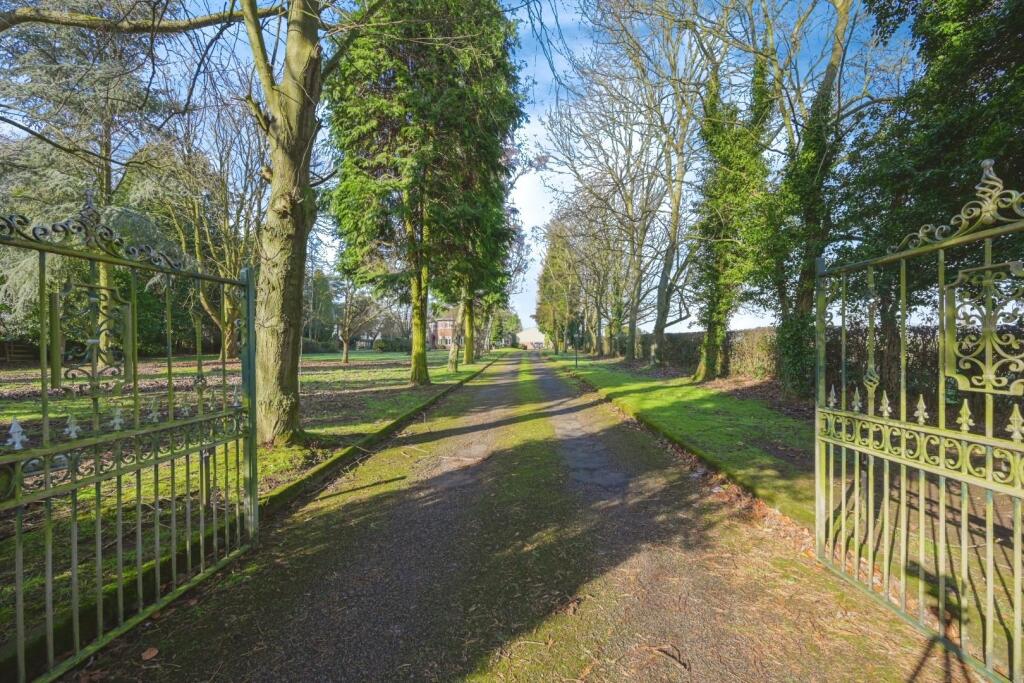
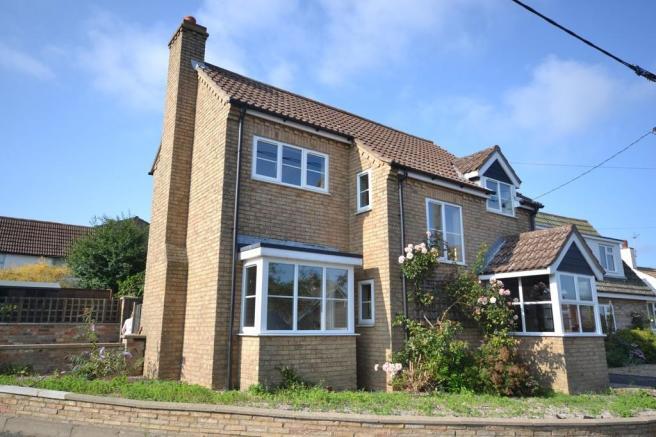
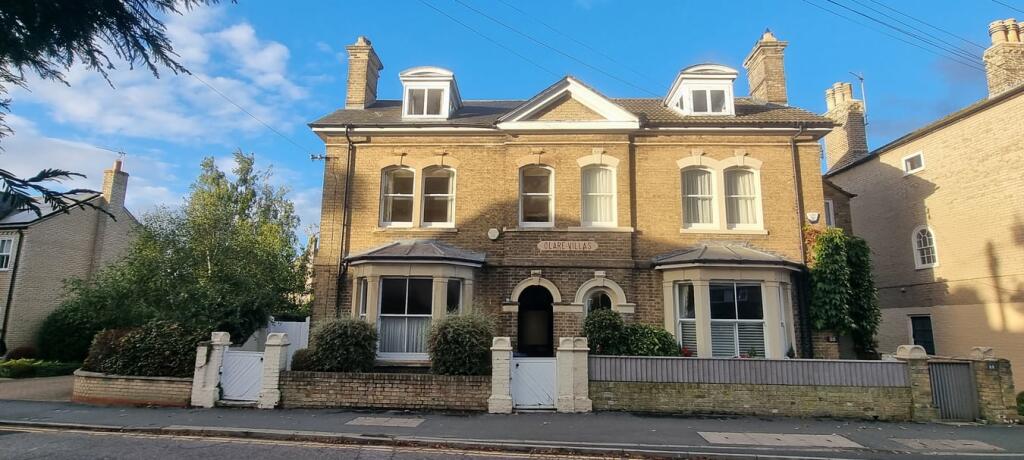
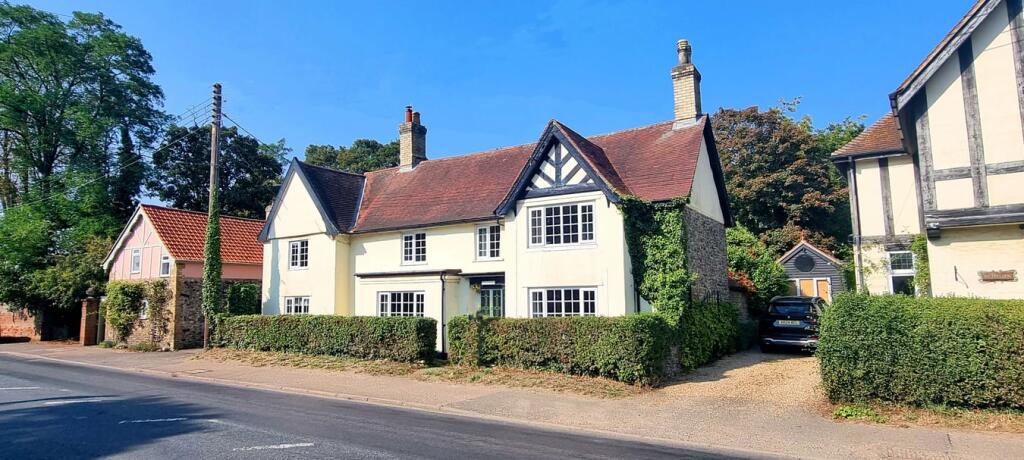
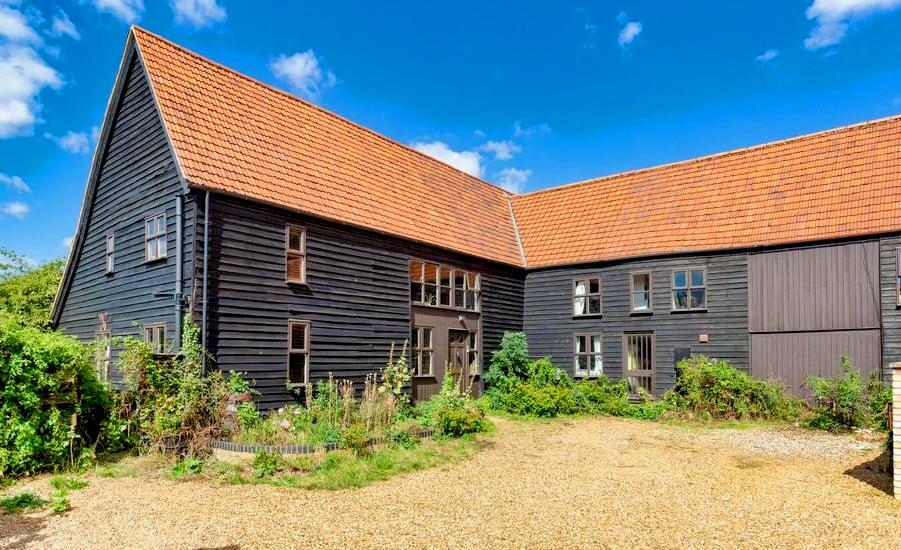
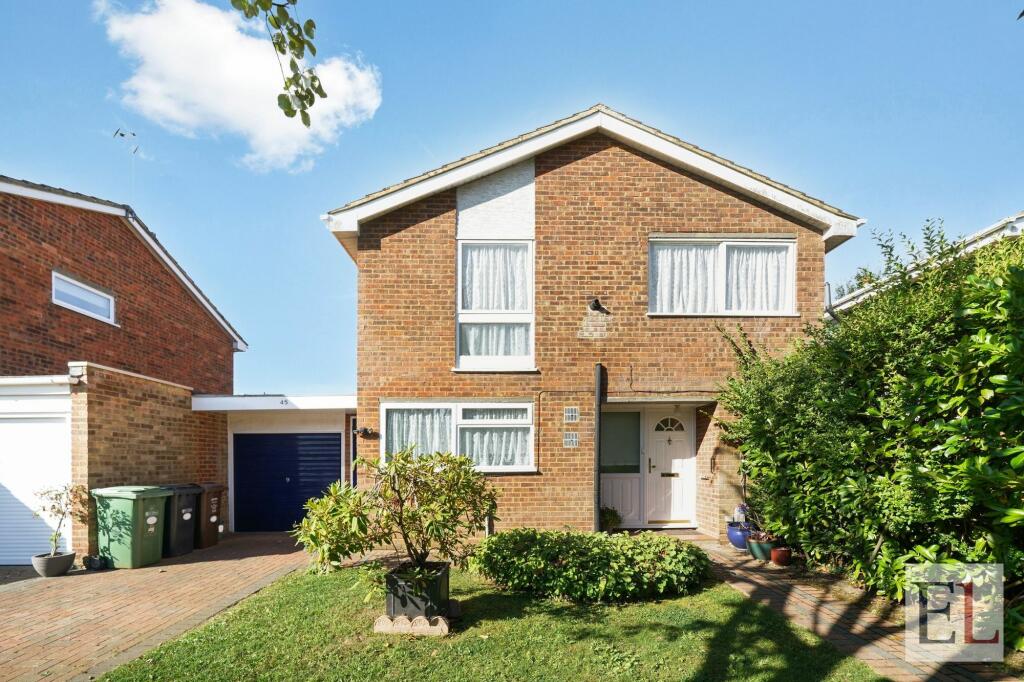
25 Minetta Lane 2K, New York, NY, 10012 New York City NY US
For Rent: USD4,500/month

