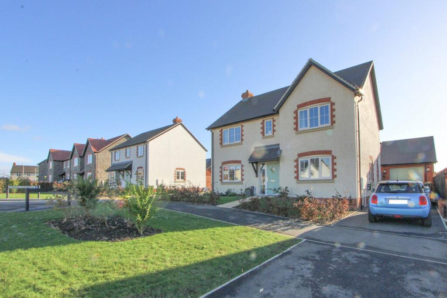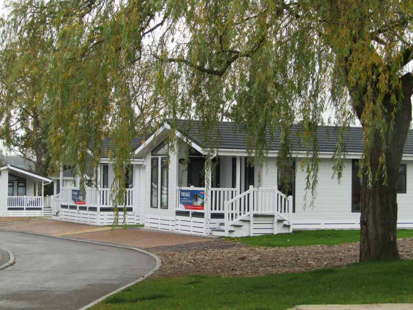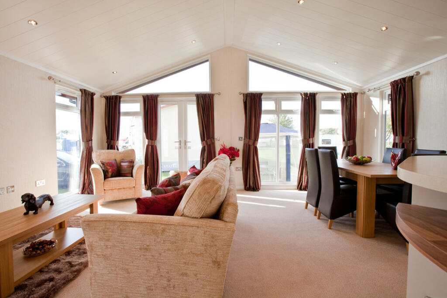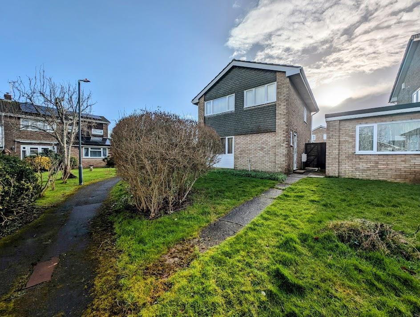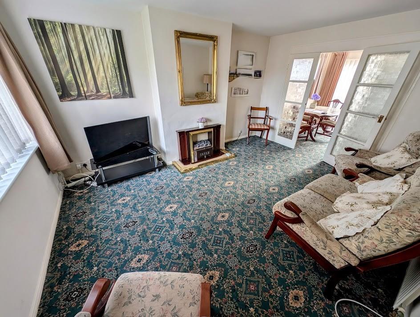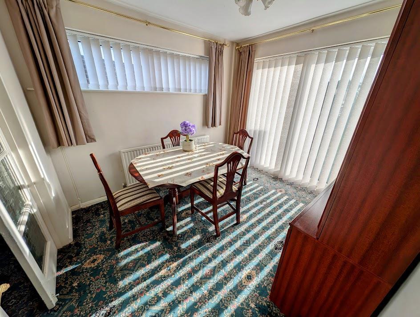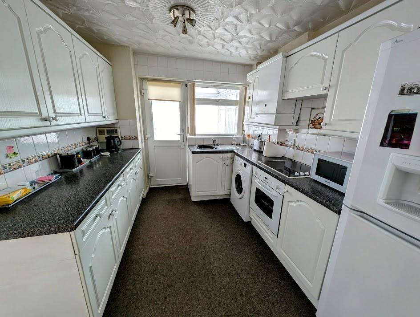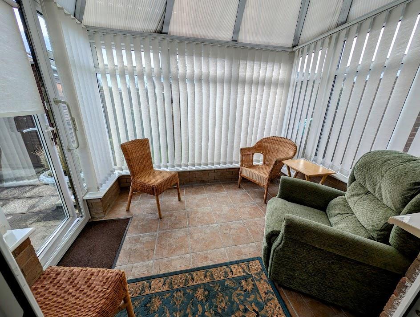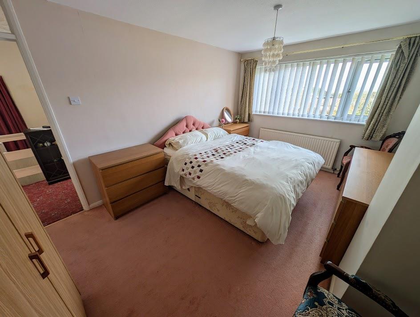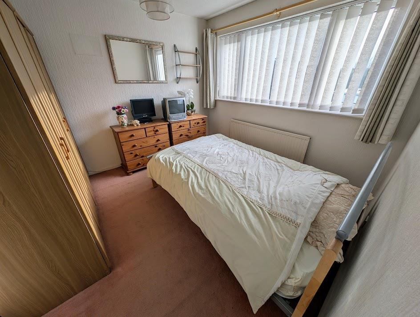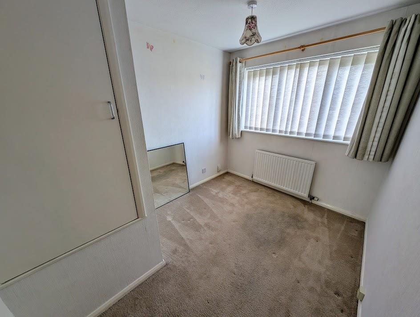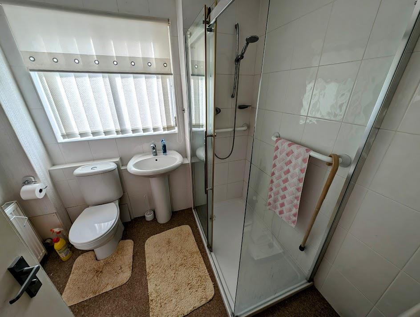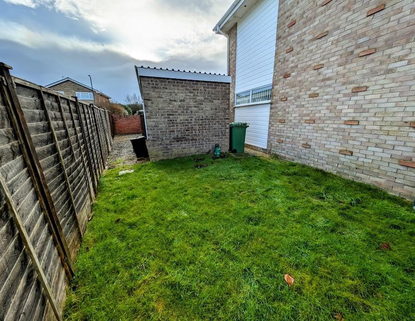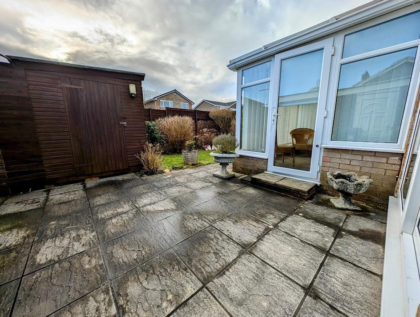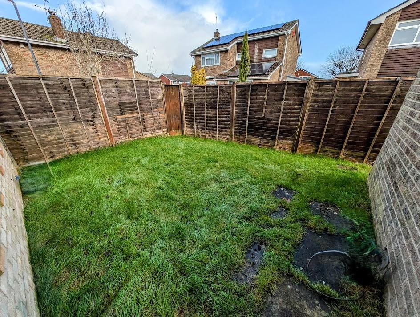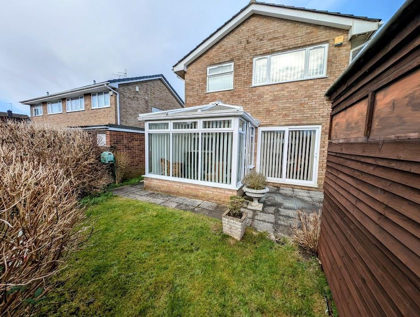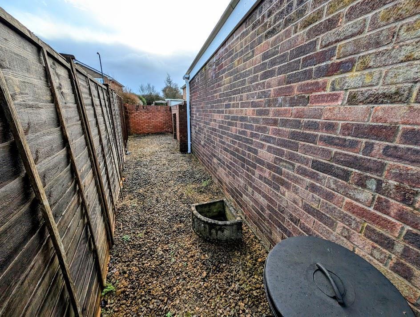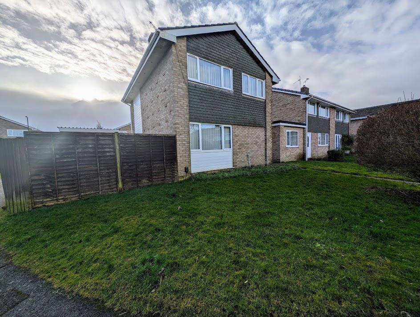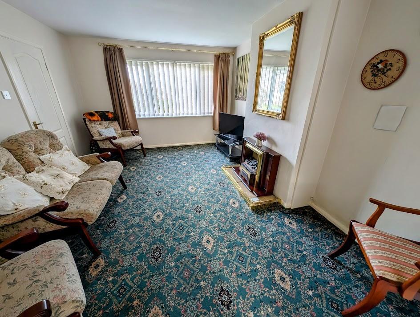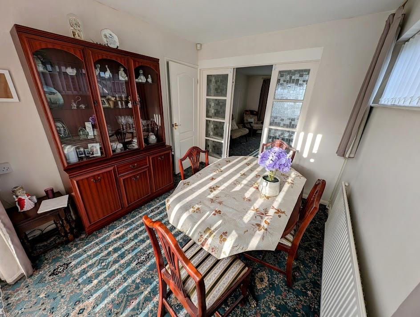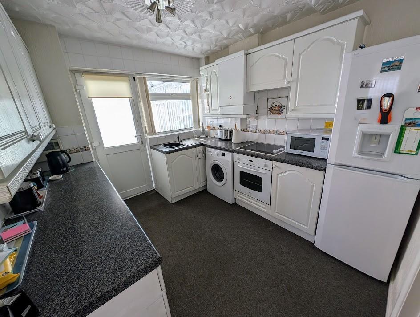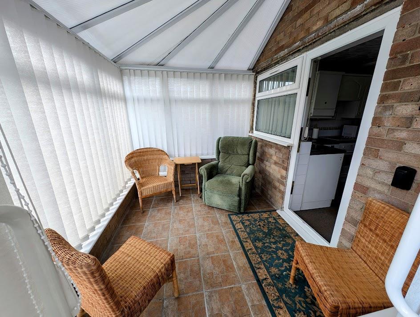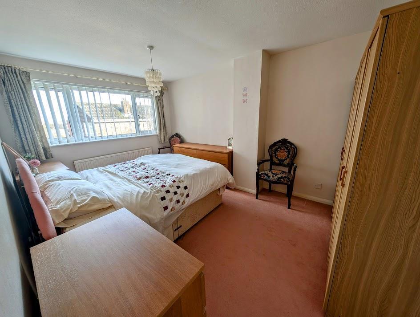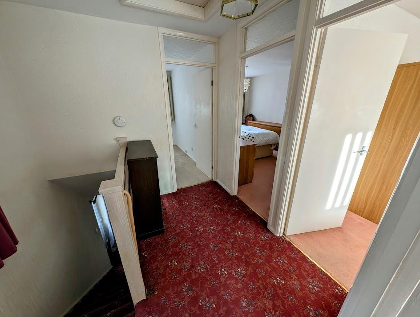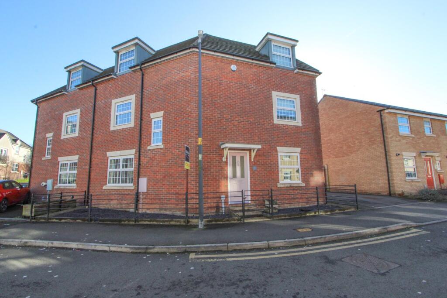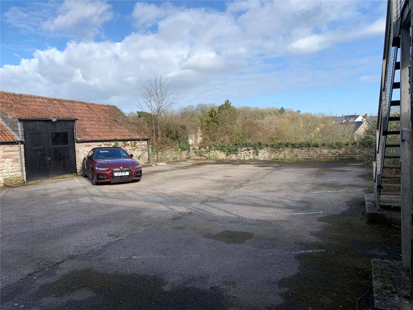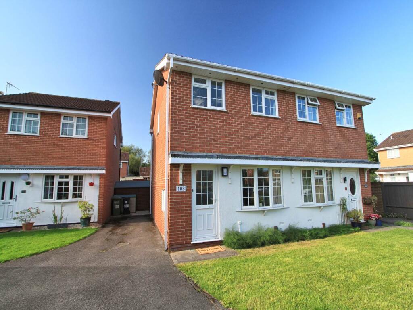Robin Way, Chipping Sodbury, Bristol
For Sale : GBP 375000
Details
Bed Rooms
3
Bath Rooms
1
Property Type
Detached
Description
Property Details: • Type: Detached • Tenure: N/A • Floor Area: N/A
Key Features: • No Upward Chain • Detached House • Lounge with Separate Dining Room • Conservatory • Kitchen • 3 Bedrooms • Shower Room & Cloakroom • Gardens to Front, Side and Rear • Garage & Parking • Potential to Extend (subject to planning)
Location: • Nearest Station: N/A • Distance to Station: N/A
Agent Information: • Address: 80-82 Station Road Yate BS37 4PH
Full Description: Offered for sale with no upward chain this 3 bedroom detached house on the Birds estate offers well appointed accommodation that briefly comprises, entrance hallway, cloakroom, lounge with separate dining room, kitchen and conservatory to the ground floor. Upstairs can be found three double bedrooms with white shower room. Further benefits include gas central heating, double glazing, gardens to front, side and rear with detached single garage and parking. The property offers potential to extend subject to necessary planning permission. Viewing strongly advised.Entrance Hallway - Double glazed door, stairs to 1st floor with cupboard under, radiator, doors intoCloakroom - Double glazed window, white suite comprising wash hand basin, WC, radiator.Lounge - 4.47m x 3.51m (14'8" x 11'6") - Double glazed window to the front, Tv point, radiator, glazed double doors opening intoDining Room - 3.07m x 2.64m (10'1" x 8'8") - Double glazed patio doors to the rear, double glazed window to the side, radiator, door intoKitchen - 2.79m x 2.74m (9'2" x 9') - Double glazed door and double glazed window to the rear, range of wall, drawer and base units with worksurface over, part tiled walls, stainless steel sink unit with mixer tap, wall mounted gas boiler, electric oven and hob, plumbing for washing machine, space for fridge/freezer, radiator.Conservatory - 2.92m x 2.51m (9'7" x 8'3) - Double glazed construction on dwarf wall, with polycarbonate roof, tiled flooring, double glazed door opening to the garden.First Floor Landing - Double glazed window to the side, access to part boarded loft space, airing cupboard housing hot water tank, doors intoBedroom One - 4.50m x 3.02m (14'9" x 9'11") - Double glazed window to the front, radiator.Bedroom Two - 3.02m x 3.02m (9'11" x 9'11") - Double glazed window to the rear, radiator.Bedroom Three - 3.02m - 2.16m x 2.36m max (9'11" - 7'1" x 7'9" max - Double glazed window to the front, radiator, built in cupboard.Shower Room - 2.34m x 2.01m max (7'8" x 6'7" max) - Double glazed window to the rear, white suite comprising tiled double shower cubicle, pedestal wash hand basin, WC, radiator.Outside - The front is laid to lawn with shrub boarders, pathway leading to the front door and gated access to the side.The enclosed rear garden is laid to lawn with patio area, garden shed with stone pathway leading to further lawned side garden with further storage area.Garage - There is a detached single garage with electric up and over door, light and power and courtesy door into the rear garden. Hardstanding parking area to the front.BrochuresRobin Way, Chipping Sodbury, Bristol
Location
Address
Robin Way, Chipping Sodbury, Bristol
City
Chipping Sodbury
Features And Finishes
No Upward Chain, Detached House, Lounge with Separate Dining Room, Conservatory, Kitchen, 3 Bedrooms, Shower Room & Cloakroom, Gardens to Front, Side and Rear, Garage & Parking, Potential to Extend (subject to planning)
Legal Notice
Our comprehensive database is populated by our meticulous research and analysis of public data. MirrorRealEstate strives for accuracy and we make every effort to verify the information. However, MirrorRealEstate is not liable for the use or misuse of the site's information. The information displayed on MirrorRealEstate.com is for reference only.
Related Homes
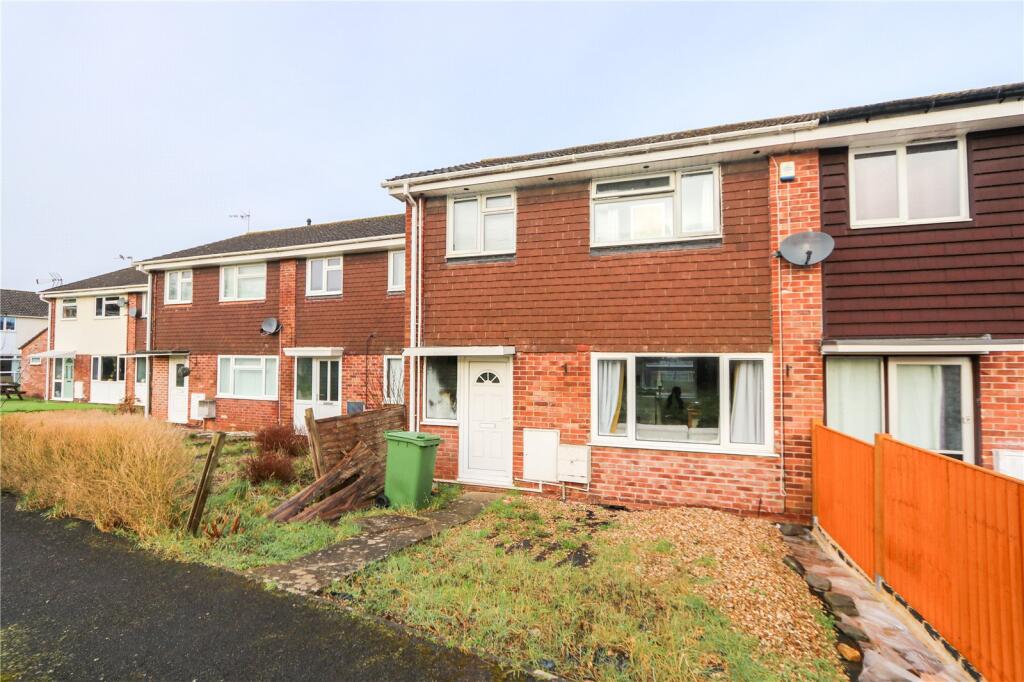
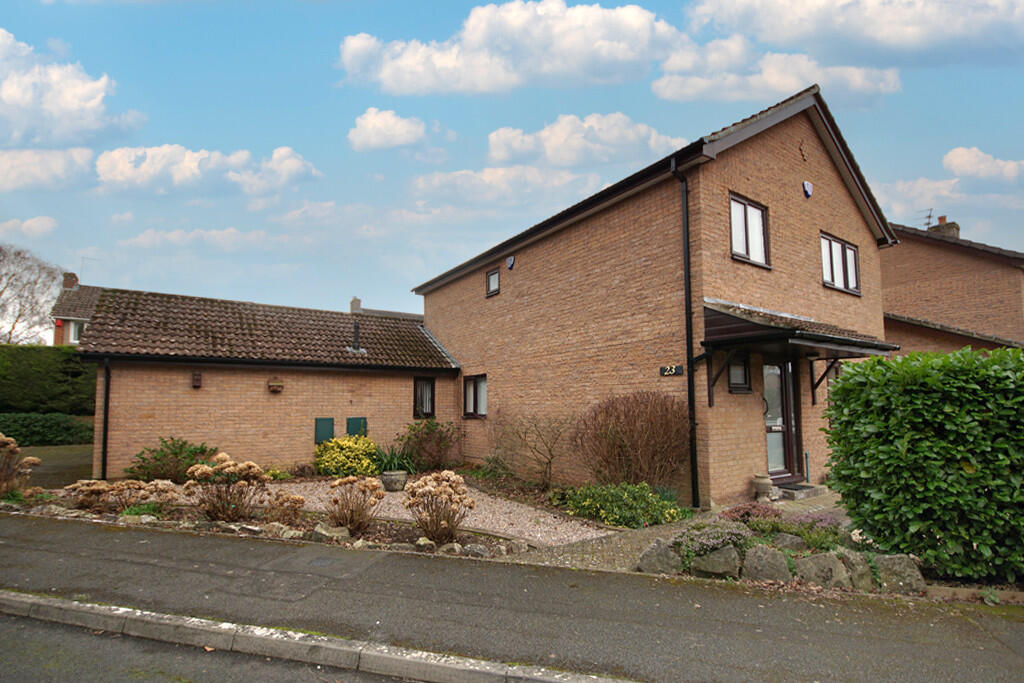

Rounceval Street, Chipping Sodbury, Bristol, Gloucestershire, BS37
For Rent: GBP1,167/month

