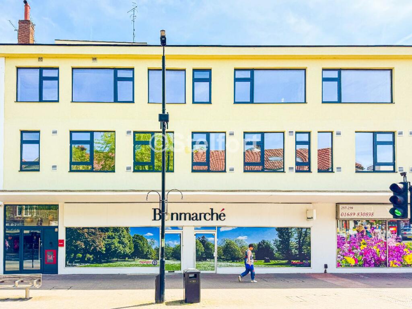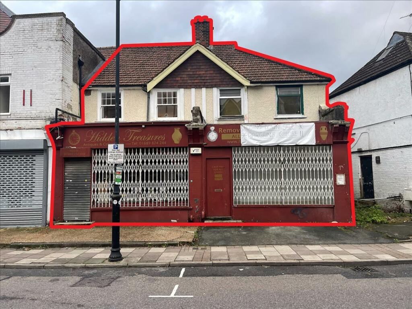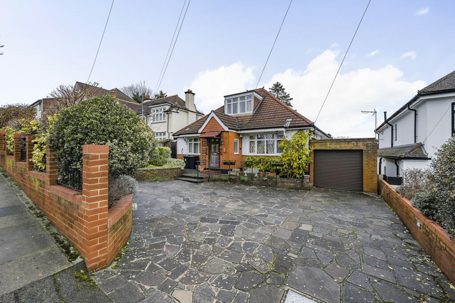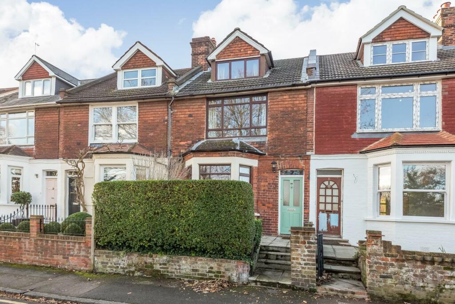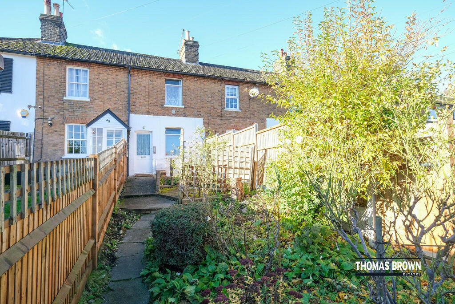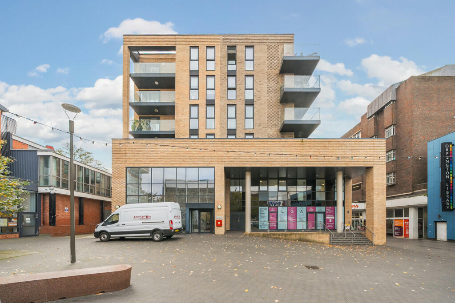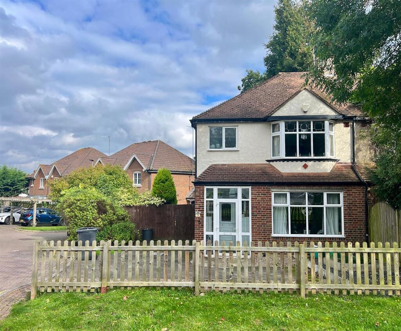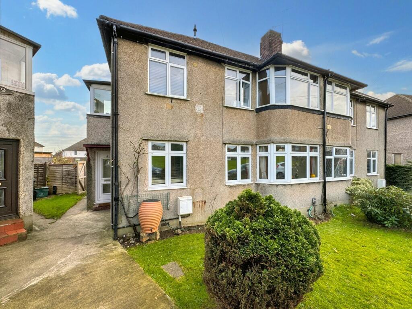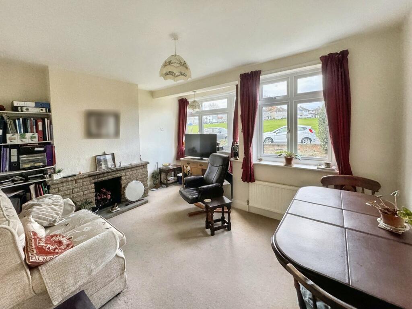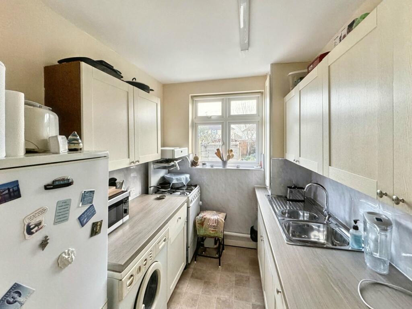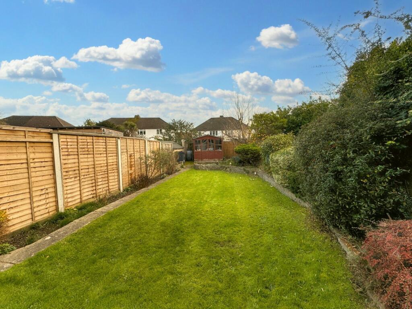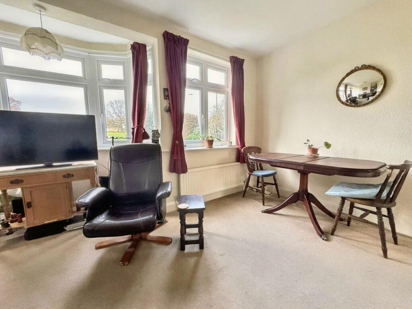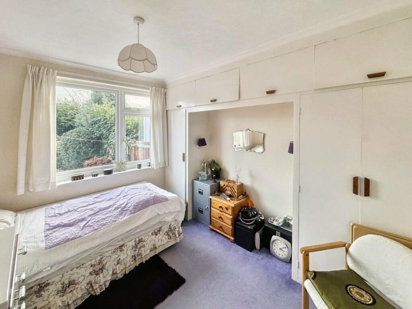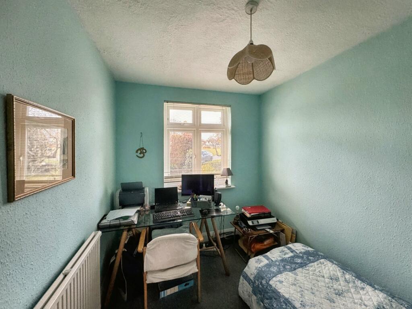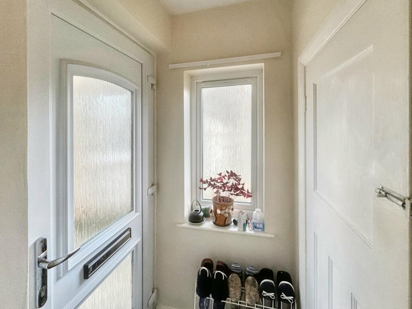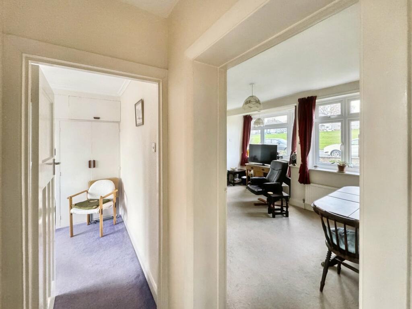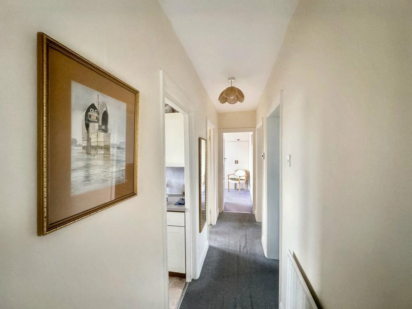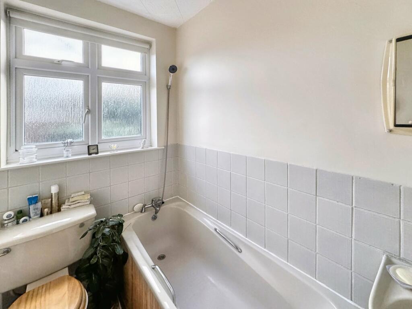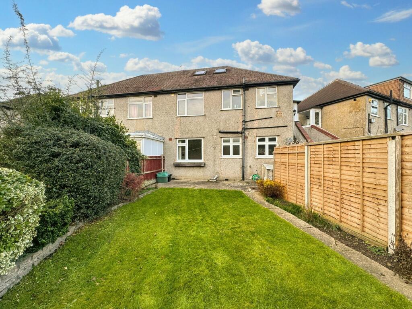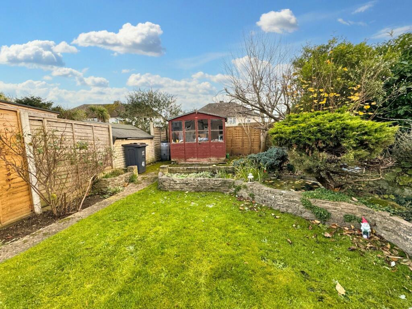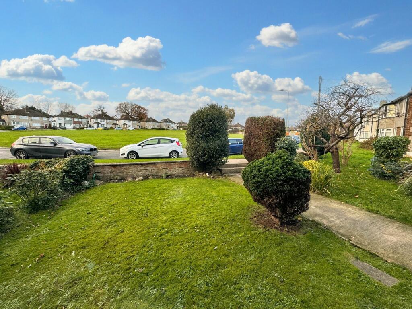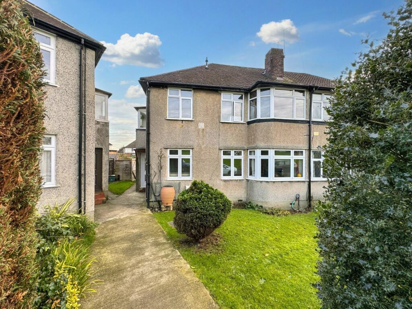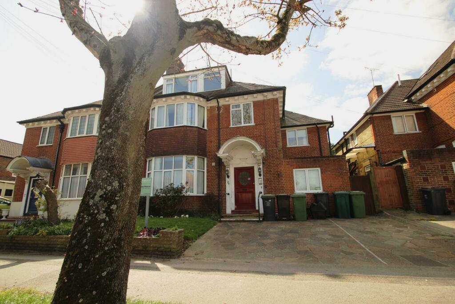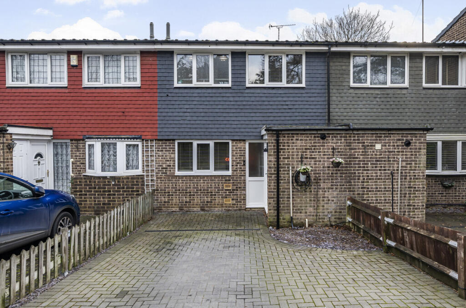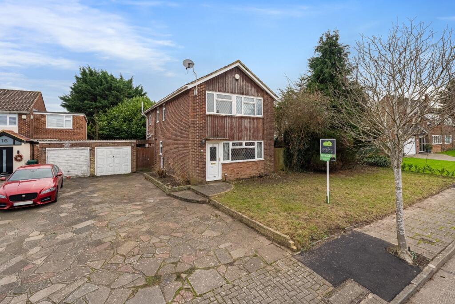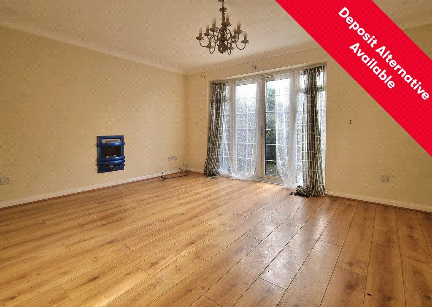Robinhood Green, Orpington, BR5
For Sale : GBP 297500
Details
Bed Rooms
2
Bath Rooms
1
Property Type
Maisonette
Description
Property Details: • Type: Maisonette • Tenure: N/A • Floor Area: N/A
Key Features: • Ground Floor Level • 1930's Built Maisonette • Two Double Bedrooms • Lounge/Diner • Private Gardens • Double Glazed WIndows • Gas Central Heating • Low Outgoings • Close to Amenities • Long Unexpired Lease
Location: • Nearest Station: N/A • Distance to Station: N/A
Agent Information: • Address: 1 Fairway, Petts Wood, BR5 1EF
Full Description: This purpose built ground floor maisonette occupies a quiet aspect overlooking Robinhood Green, within close walking distance of good transport links (bus routes 273, R3, and 61), popular nearby schools (Poverest school and Perry Hall School - Ofsted outstanding for Perry Hall), St Mary Cray mainline station, Petts Wood and Orpington amenities, Nugent Shopping Park (boasting many high street stores), plus open green spaces. The accommodation comprises two double bedrooms, a spacious lounge/diner to front aspect, kitchen and bathroom. Outside the property offers a private front garden and a generous rear garden both laid to lawn. Features include double glazed windows, gas central heating by combination boiler, Hive thermostat, long unexpired lease (999 years from 1960), no monthly service charge, low ground rent payable £7.50p P.A , and well presented interior. As the Sellers' Sole Agent we strongly recommend this property to first time buyers, buyers looking to downsize for mobility or buy to let investor.Entrance Hall 4.80m x 0.70m (15' 9" x 2' 4") Double glazed entrance door to front, double glazed window to side, built-in cupboard housing wall mounted combination boiler, gas and electricity meter, radiator, Hive room thermostat.Lounge/Diner 4.27m x 3.84m (14' 0" x 12' 7") (into bay window) Two double glazed windows to front overlooking the garden and large communal green, feature brick fireplace surround, open chimney breast, two radiators.Kitchen2.34m x 2.03m (7' 8" x 6' 8") Double glazed window to rear, range of modern wall and base cabinets, one and half bowl sink unit set in work top, gas cooker (negotiable), recess for fridge freezer, plumbed for washing machine.Bedroom One 3.35m x 2.90m (11' 0" x 9' 6") (into wardrobes) Double glazed window to rear, fitted single wardrobes with cupboard storage, radiator, wall lights.Bedroom Two 3.00m x 2.36m (9' 10" x 7' 9") Double glazed window to front, radiator.Bathroom 2.25m x 1.43m (7' 5" x 4' 8") Double glazed window to rear, bath, hand basin, W.C, radiator, wall cabinet.Rear Garden17.98m x 6.88m (59' 0" x 22' 7") Approximately. Private rear garden, laid to lawn, potting shed, outside tap, under stairs storage cupboard to side aspect.Front GardenLaid to lawn with mature shrubsTenureLeasehold: 999 years from 1960 (934 years).Ground Rent And Review Ground Rent: £7.10p per annum.Review: None.Service Charge£ - NILCouncil Tax Local Authority: BromleyCouncil Tax Band: CBrochuresBrochure 1Brochure 2Brochure 3
Location
Address
Robinhood Green, Orpington, BR5
City
Orpington
Features And Finishes
Ground Floor Level, 1930's Built Maisonette, Two Double Bedrooms, Lounge/Diner, Private Gardens, Double Glazed WIndows, Gas Central Heating, Low Outgoings, Close to Amenities, Long Unexpired Lease
Legal Notice
Our comprehensive database is populated by our meticulous research and analysis of public data. MirrorRealEstate strives for accuracy and we make every effort to verify the information. However, MirrorRealEstate is not liable for the use or misuse of the site's information. The information displayed on MirrorRealEstate.com is for reference only.
Related Homes
