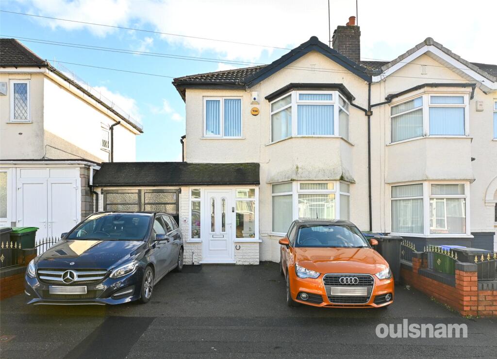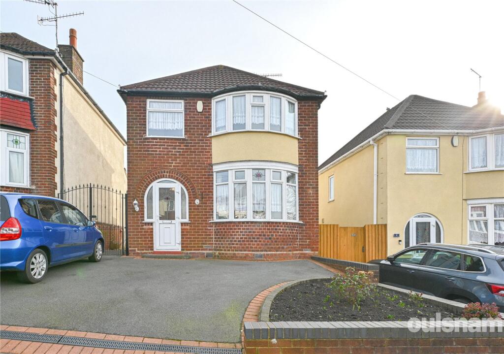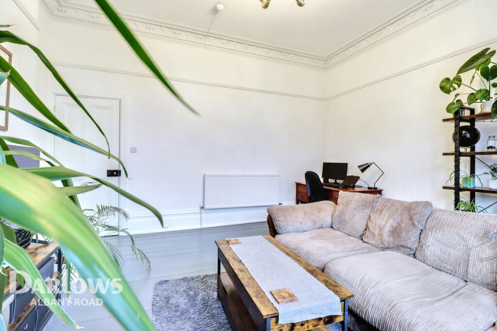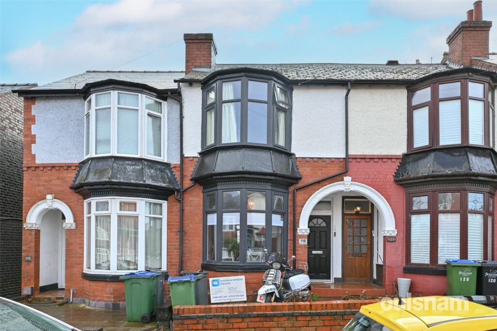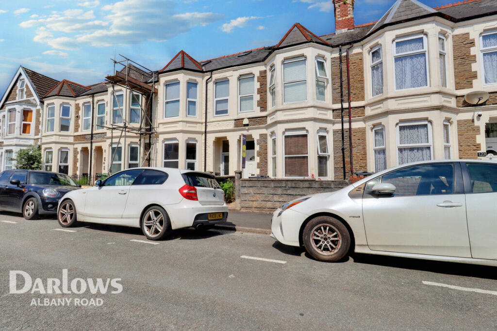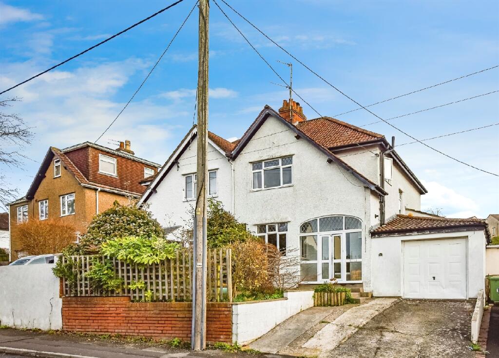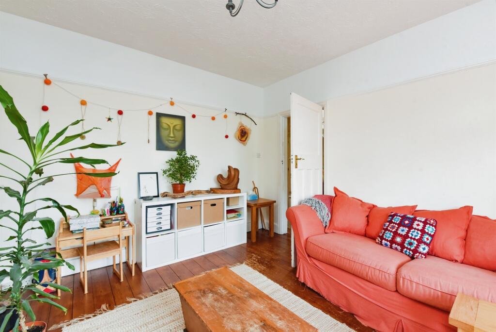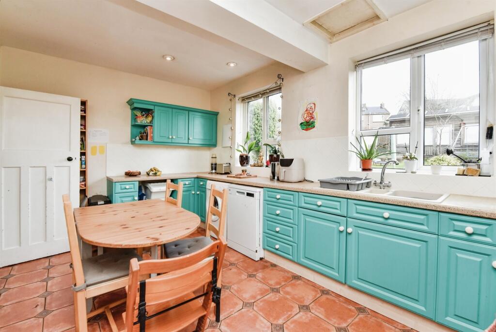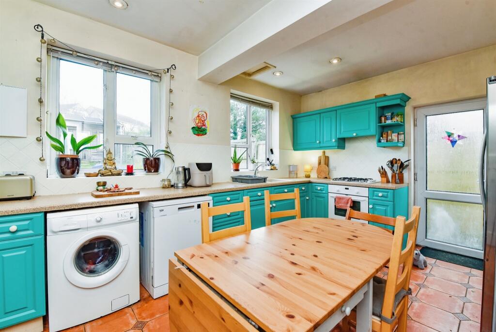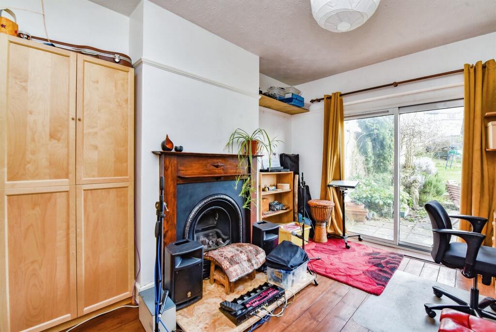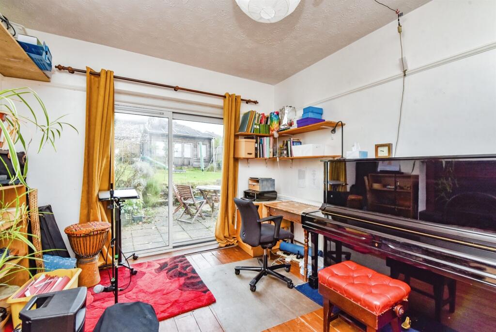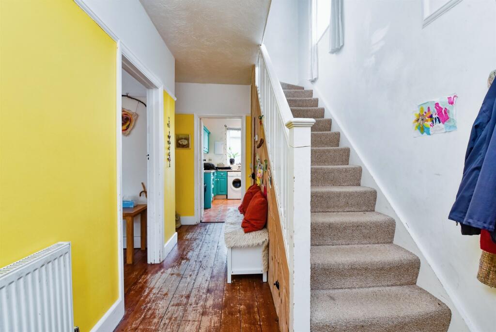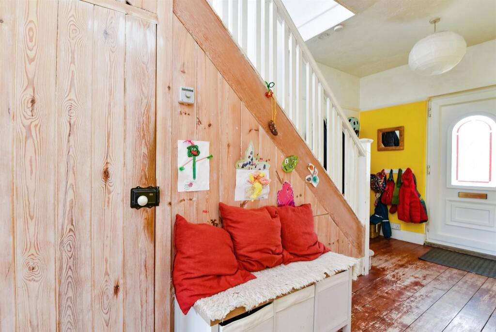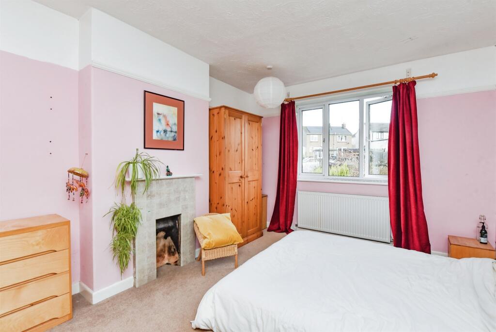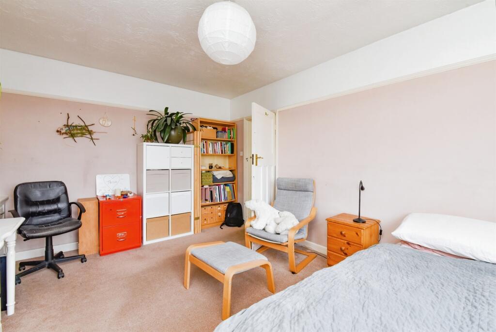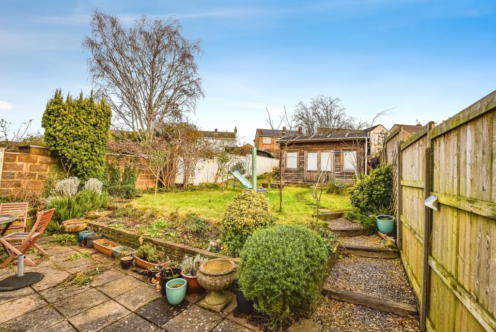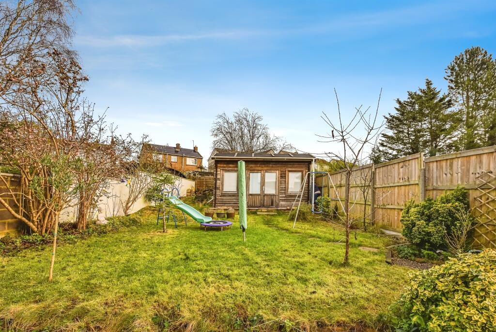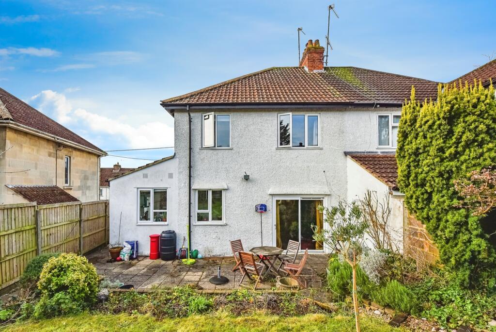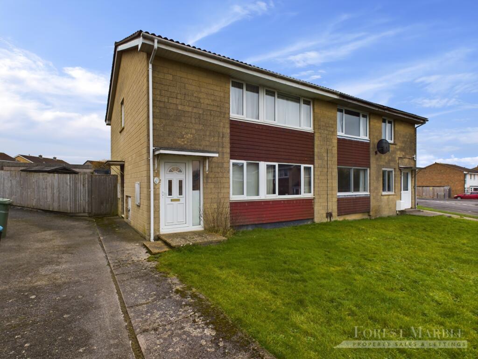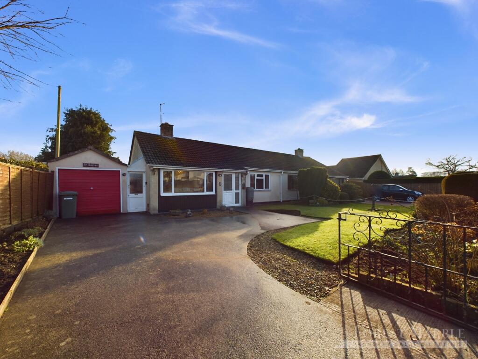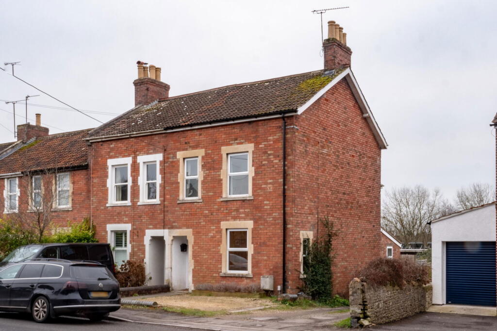Rodden Road, Frome
For Sale : GBP 450000
Details
Bed Rooms
3
Bath Rooms
1
Property Type
Semi-Detached
Description
Property Details: • Type: Semi-Detached • Tenure: N/A • Floor Area: N/A
Key Features: • 1930's Property**Semi-Detached House • Two Feature Fireplaces**Separate Dining Room • Potential to extend at the rear of the property or into the loft STPP • Impressive Rear Garden** • Outbuilding/Outdoor Office** • Garage/Workshop**Driveway Parking • **MUST BE VIEWED!** • 0.6 miles from Town Centre
Location: • Nearest Station: N/A • Distance to Station: N/A
Agent Information: • Address: 9 The Bridge, Frome, Somerset, BA11 1AR
Full Description: SUMMARYThis charming 1930's three bedroom semi-detached home offers spacious and versatile accommodation, perfect for families looking to extend or those seeking a comfortable home close to ample amenities. Within a stones throw from town, this property really must be viewed to be appreciated.DESCRIPTIONOn the ground floor, the property welcomes you with a practical porch, leading into a bright hallway featuring stairs to the first floor. The well-proportioned living room provides a cozy retreat, while the adjacent dining room offers a delightful space for entertaining or family meals. The kitchen is equipped with ample storage and worktop space, and the convenient cloakroom completes the ground floor layout.Upstairs, the first floor boasts three generous double bedrooms, each offering plenty of natural light and space for storage. The family bathroom is well-appointed and serves all bedrooms comfortably.Outside, the property truly impresses with its large rear garden, a haven for relaxation or outdoor activities. The garden also features an office/outbuilding, ideal for remote work, hobbies, or additional storage. To the front, a garage/workshop provides further practical space, complemented by driveway parking for multiple vehicles.This delightful property offers a perfect blend of comfortable living spaces and practical features, making it an excellent choice for its next owners.Porch 2' 8" x 9' 2" ( 0.81m x 2.79m )Front aspect double glazed door. Door leading int othe hall way. Wall mounted gas boiler.Hallway 15' 5" x 6' 10" ( 4.70m x 2.08m )Stairs to the first floor. Ample space for coats and shoes. Radiator.Living Room 15' 1" x 11' 11" ( 4.60m x 3.63m )Front aspect double glazed window. Ample space for living furniture. Featured fireplace.Dining Room 13' 5" x 10' 10" ( 4.09m x 3.30m )Featured fireplace. Ample space for a large dining table and chairs. Sliding door to the rear garden. Radiator.Kitchen 11' 3" x 15' 8" ( 3.43m x 4.78m )Base and wall units. Ample space for kitchen facilities. Two rear aspect double glazed windows. Door to the rear garden. Radiator.Cloakroom Low level W/C. Wash hand basin.First Floor Landing Access to the loft. Side aspect window. Doors to:Bedroom One 15' 10" x 11' 10" ( 4.83m x 3.61m )A really good sized double bedroom, with a plethora of storage found within a double fitted wardrobe in addition to access to large walk-in eaves storage.Bedroom Two 13' 5" x 11' ( 4.09m x 3.35m )further double bedroom overlooking the rear garden. Ideal for a teenager's room or guest bedroom.Bedroom Three 10' x 7' 11" ( 3.05m x 2.41m )A large single bedroom, enjoying the same views as bedroom two over the rear garden. Ideal as a spacious work from home study if the third bedroom is not required.Bathroom 5' 9" x 6' 9" ( 1.75m x 2.06m )Frosted double glazed window. Low level W/C, wash hand basin, bathtub and shower. Radiator.Detached Office/Outbuilding A fantastic space which can be utilised in a number of ways including office, studio or workshop.Garage/Workshop An extra wide garage/workshop with power and light providing invaluable storage and a great place to take on any DIY projects.Rear Garden A plentiful and sunny garden, with a large patio area perfect to establish a seating area and station your barbecue. Continuing further into the garden you are met with a plentiful lawn with a path running through the middle and established trees making for a really picturesque scene.Driveway Parking Off road parking in front of the garage for approximately two cars.1. MONEY LAUNDERING REGULATIONS: Intending purchasers will be asked to produce identification documentation at a later stage and we would ask for your co-operation in order that there will be no delay in agreeing the sale. 2. General: While we endeavour to make our sales particulars fair, accurate and reliable, they are only a general guide to the property and, accordingly, if there is any point which is of particular importance to you, please contact the office and we will be pleased to check the position for you, especially if you are contemplating travelling some distance to view the property. 3. The measurements indicated are supplied for guidance only and as such must be considered incorrect. 4. Services: Please note we have not tested the services or any of the equipment or appliances in this property, accordingly we strongly advise prospective buyers to commission their own survey or service reports before finalising their offer to purchase. 5. THESE PARTICULARS ARE ISSUED IN GOOD FAITH BUT DO NOT CONSTITUTE REPRESENTATIONS OF FACT OR FORM PART OF ANY OFFER OR CONTRACT. THE MATTERS REFERRED TO IN THESE PARTICULARS SHOULD BE INDEPENDENTLY VERIFIED BY PROSPECTIVE BUYERS OR TENANTS. NEITHER SEQUENCE (UK) LIMITED NOR ANY OF ITS EMPLOYEES OR AGENTS HAS ANY AUTHORITY TO MAKE OR GIVE ANY REPRESENTATION OR WARRANTY WHATEVER IN RELATION TO THIS PROPERTY.BrochuresPDF Property ParticularsFull Details
Location
Address
Rodden Road, Frome
City
Rodden Road
Features And Finishes
1930's Property**Semi-Detached House, Two Feature Fireplaces**Separate Dining Room, Potential to extend at the rear of the property or into the loft STPP, Impressive Rear Garden**, Outbuilding/Outdoor Office**, Garage/Workshop**Driveway Parking, **MUST BE VIEWED!**, 0.6 miles from Town Centre
Legal Notice
Our comprehensive database is populated by our meticulous research and analysis of public data. MirrorRealEstate strives for accuracy and we make every effort to verify the information. However, MirrorRealEstate is not liable for the use or misuse of the site's information. The information displayed on MirrorRealEstate.com is for reference only.
Related Homes


