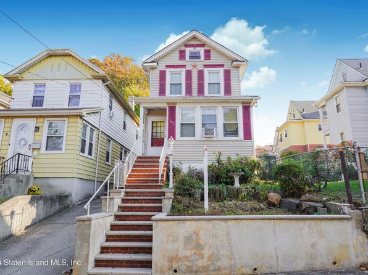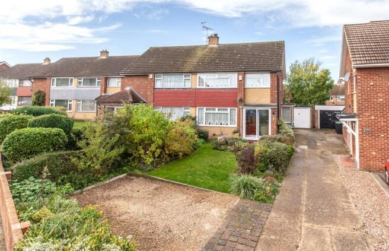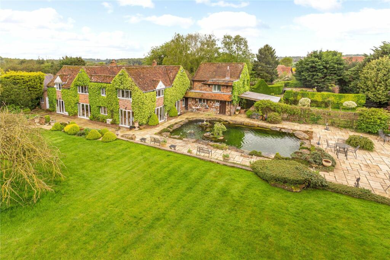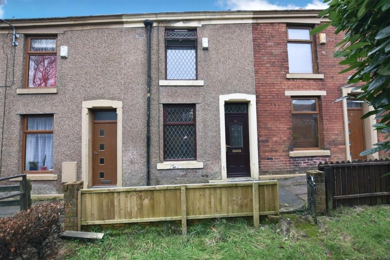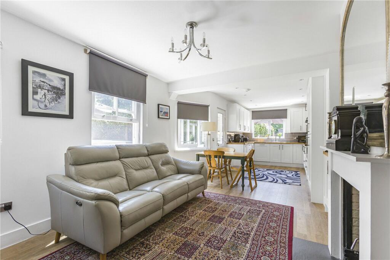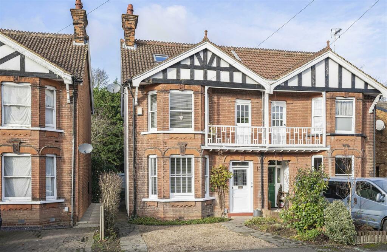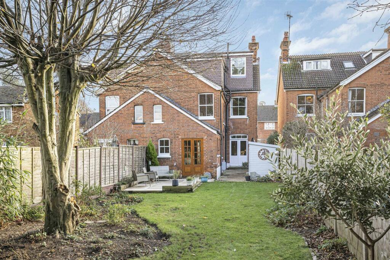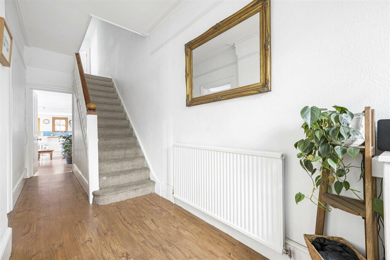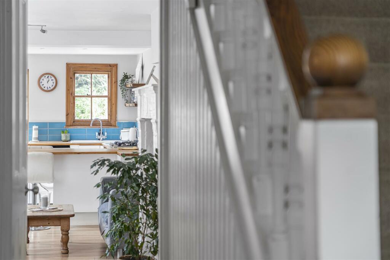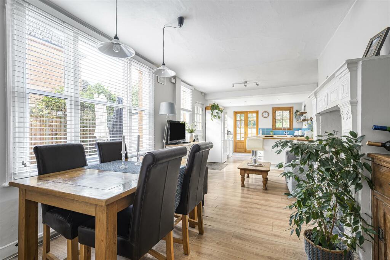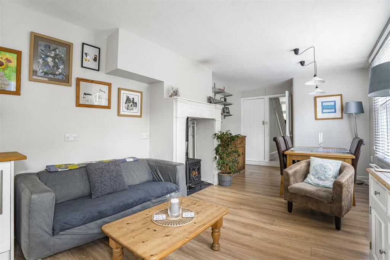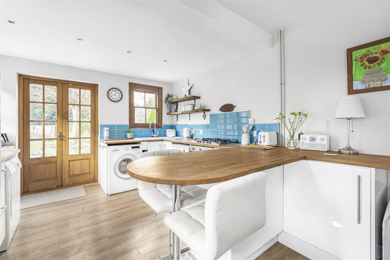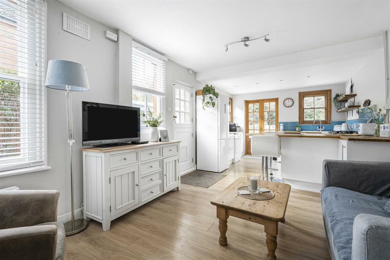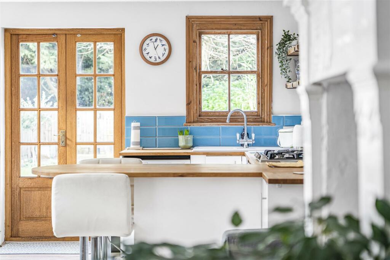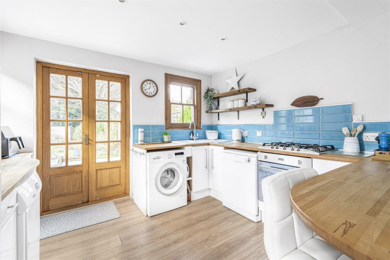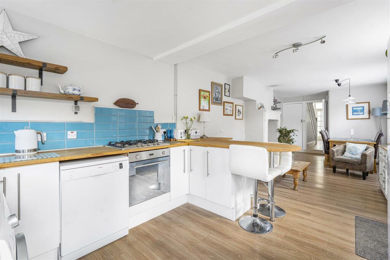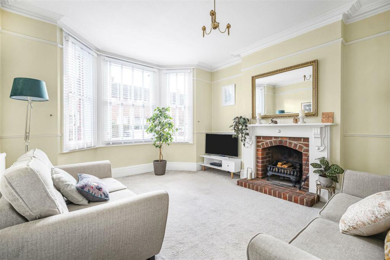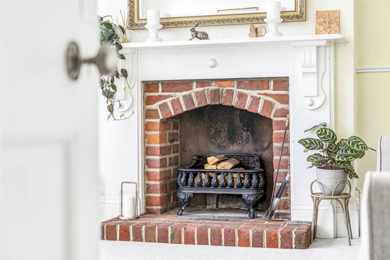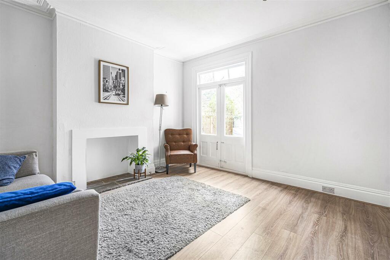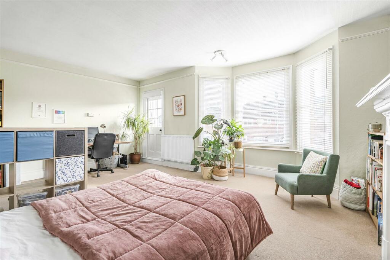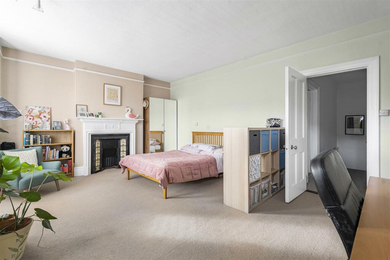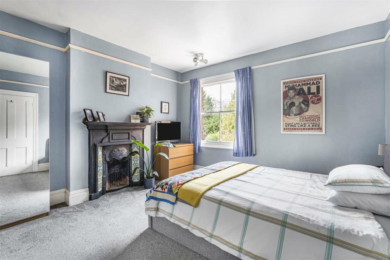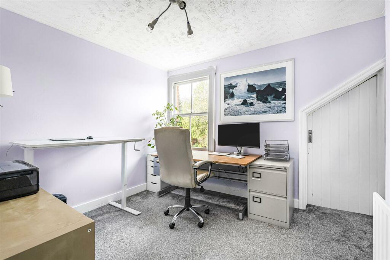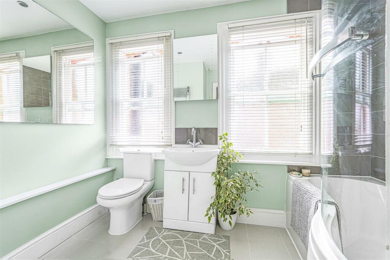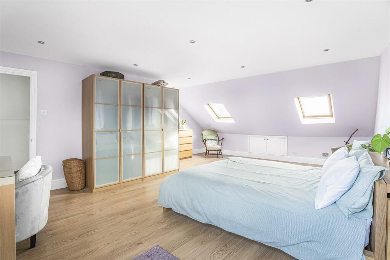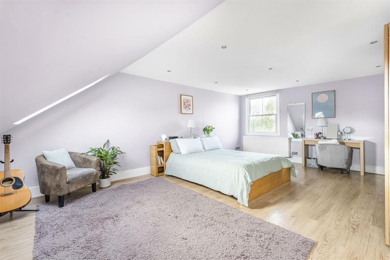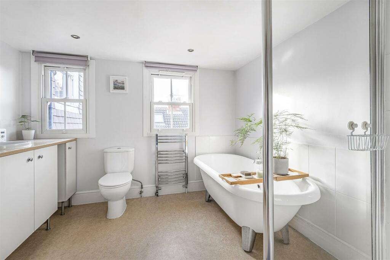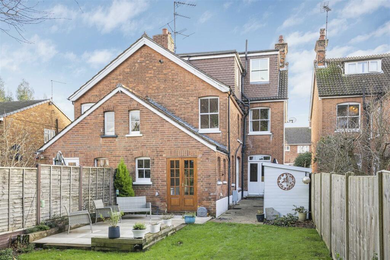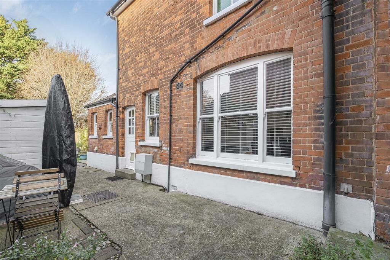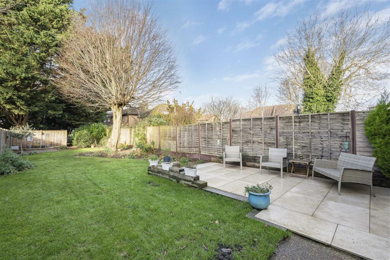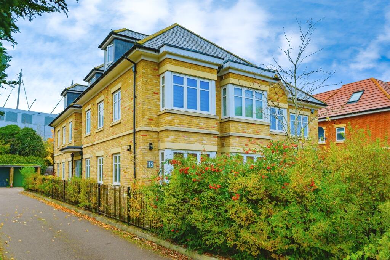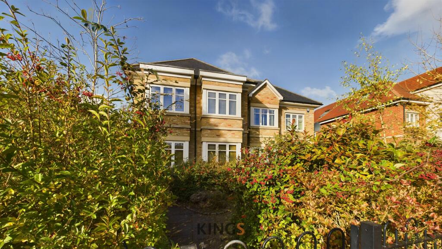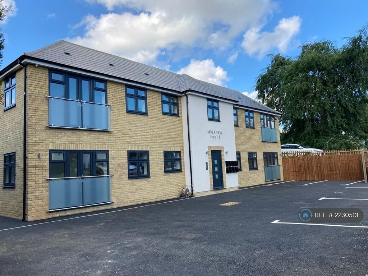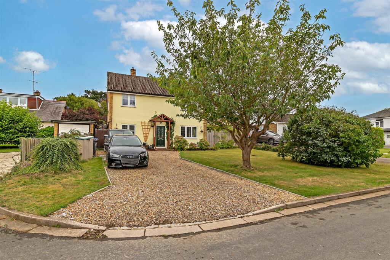Roe Green Lane, Hatfield
For Sale : GBP 725000
Details
Bed Rooms
4
Bath Rooms
2
Property Type
Semi-Detached
Description
Property Details: • Type: Semi-Detached • Tenure: N/A • Floor Area: N/A
Key Features:
Location: • Nearest Station: N/A • Distance to Station: N/A
Agent Information: • Address: 115 Fore Street, Hertford, SG14 1AS
Full Description: A stunning four-bedroom Edwardian semi-detached residence, within walking distance of the town centre, train station and local schools. This delightful property has sympathetically refurbished and extended over the years by the present owners, retaining many of the original character features and supplemented by many modern improvements.To the first-floor landing, comprising of three double bedrooms, one of which could serve as the principle bedroom and provides a very generous space, benefitting from a large bay window and front aspect balcony. Additionally on the first floor there is a three-piece family bathroom that serves each of the bedrooms. To the second-floor landing where the cleverly designed loft conversion allows for another large double bedroom that could serve as the principle. Featuring a large amount of eaves storage, sash and Velux windows and served by a four-piece en-suite bathroom. Externally the fantastic mature garden has been well established over the years by the present owners; well stocked with various flowers, shrubs, specimens and evergreens, patio entertainment space to the immediate rear with gate to side, outside water tap, useful garden shed and fencing to boundaries. Beyond the fencing at the rear there is an additional wooded area that has the scope to house an additional outbuilding or be opened up to make the garden larger. Returning to the front of the property is a shingle driveway providing ample parking for at least two cars. Roe Green Lane is ideally situated near to Hatfield Station (1.3miles/5min drive) and Hertfordshire University (0.6miles/14min walk). The home is also a short walk to the town, local business park and close to the Galleria shopping and leisure complex.- Ground Floor - - Hallway - Sitting Room - 4.61m x 3.94m (15'1" x 12'11") - Family Room - 3.94m x 3.81m (12'11" x 12'5") - Kitchen - 9.37m x 3.26m (30'8" x 10'8") - - First Floor - - Landing - Bedroom One - 5.74m x 4.59m (18'9" x 15'0") - Balcony - 0.76m (2'5") - Bedroom Two - 3.96m x 3.81m (12'11" x 12'5") - Bedroom Three - 3.40m x 3.37m (11'1" x 11'0") - Walk-In Wardrobe - 2.97m x 2.48m (9'8" x 8'1") - Family Bathroom - - Second Floor - - Landing - Bedroom Four - 6.50m x 5.40m (21'3" x 17'8") - En-Suite Bathroom - - Exterior - - Driveway - Rear Garden - Buyers Information:In compliance with the UK's Anti Money Laundering (AML) regulations, we are required to confirm the identity of all prospective buyers at the point of an offer being accepted and use a third party, Identity Verification System to do so. There is a nominal charge of £48 (per person) including VAT for this service. For more information, please refer to the terms and conditions section of our website.BrochuresRoe Green Lane, Hatfield
Location
Address
Roe Green Lane, Hatfield
City
Roe Green Lane
Map
Legal Notice
Our comprehensive database is populated by our meticulous research and analysis of public data. MirrorRealEstate strives for accuracy and we make every effort to verify the information. However, MirrorRealEstate is not liable for the use or misuse of the site's information. The information displayed on MirrorRealEstate.com is for reference only.
Real Estate Broker
Simply Homes, Hertford
Brokerage
Simply Homes, Hertford
Profile Brokerage WebsiteTop Tags
Likes
0
Views
59
Related Homes
