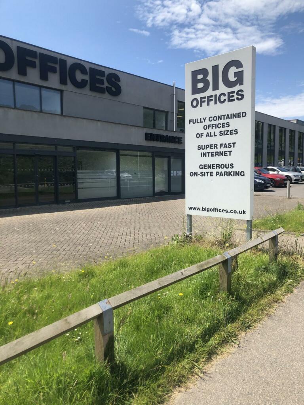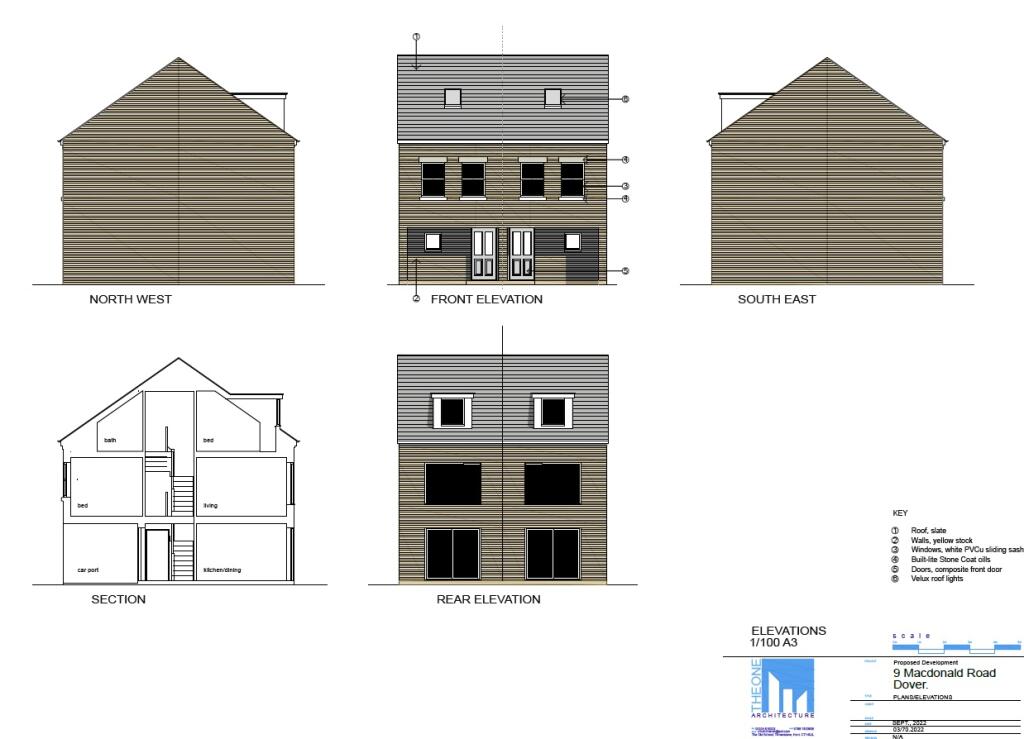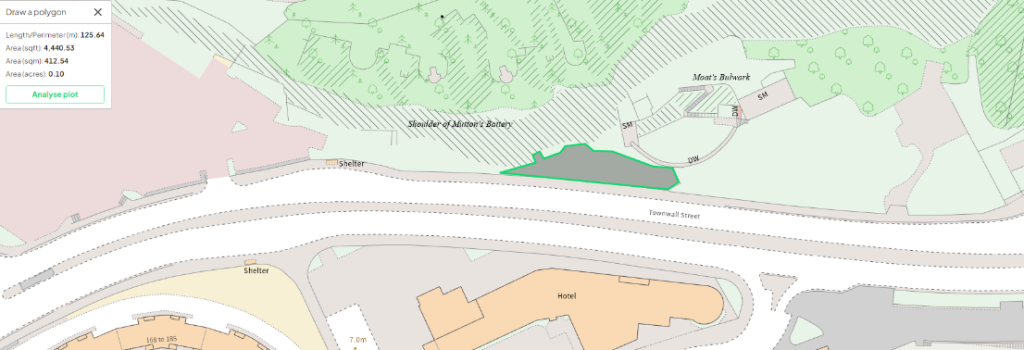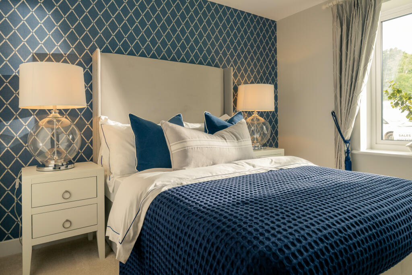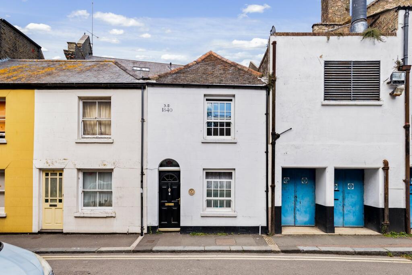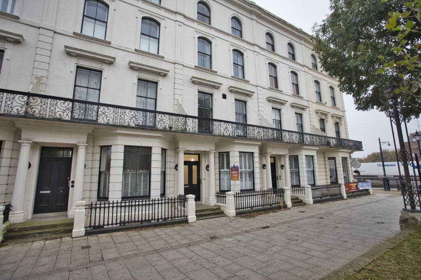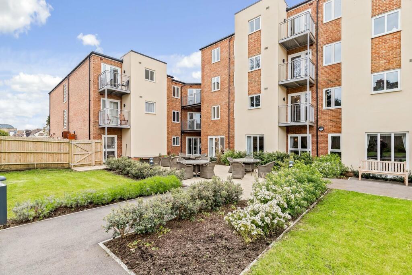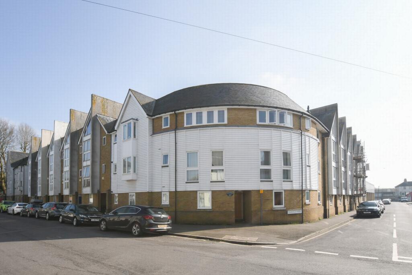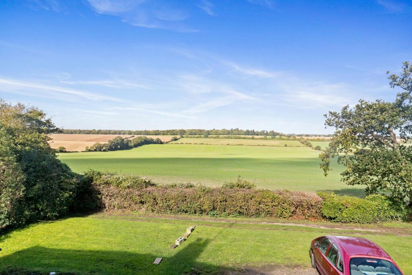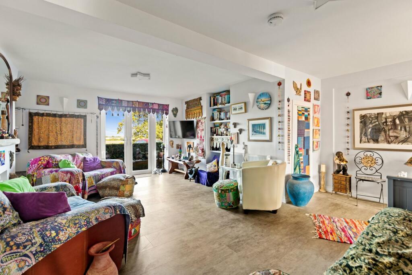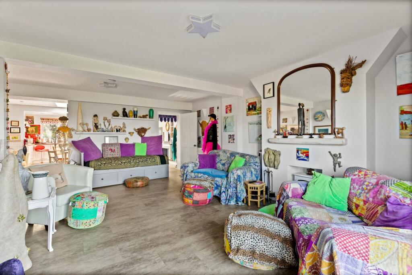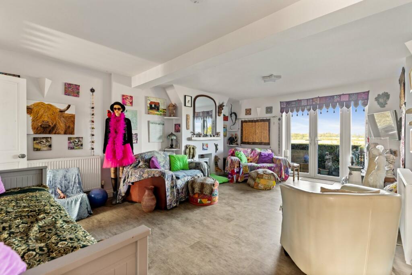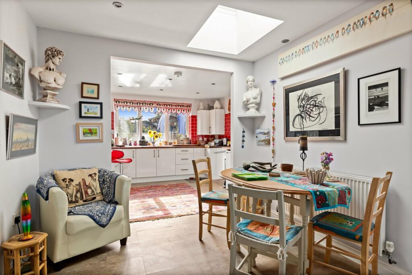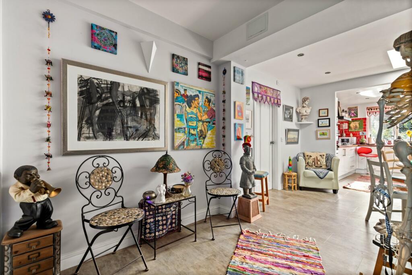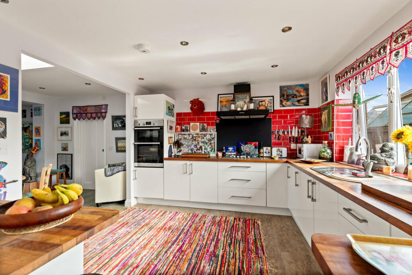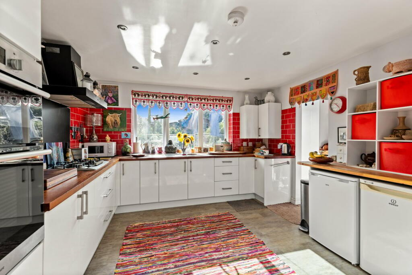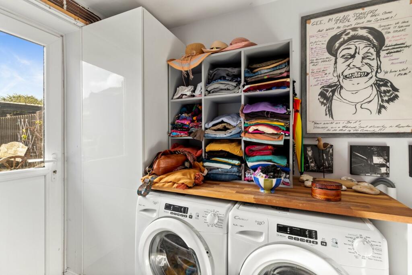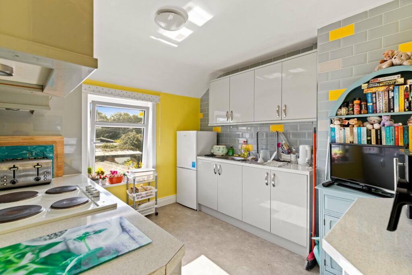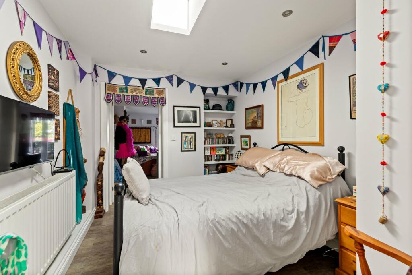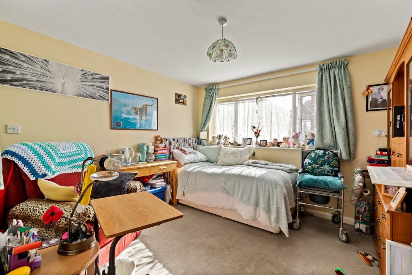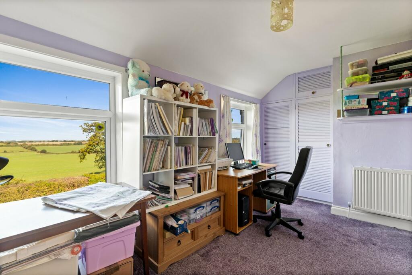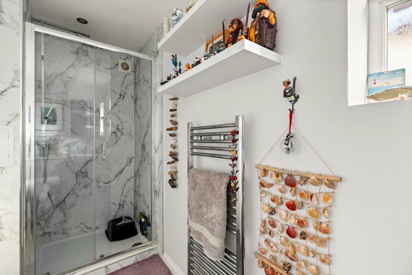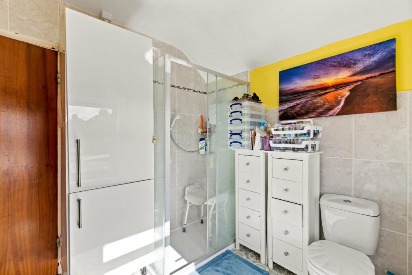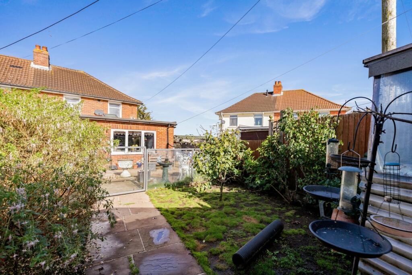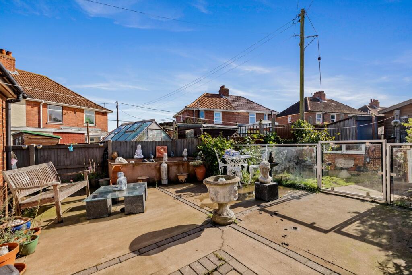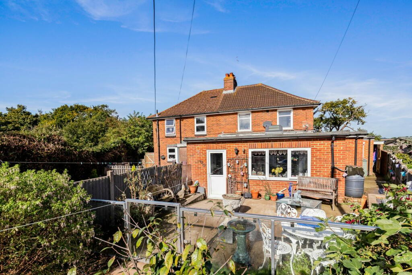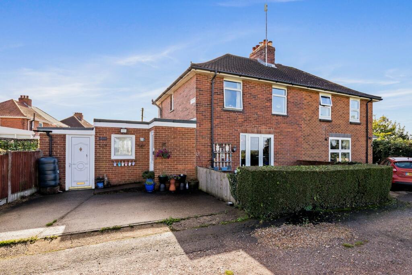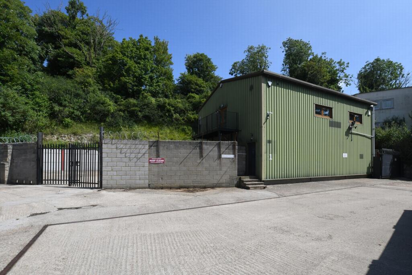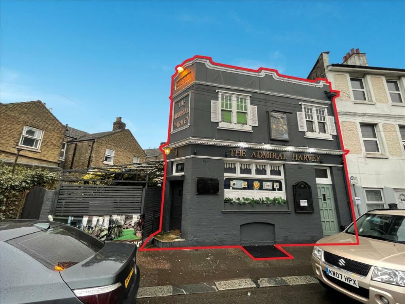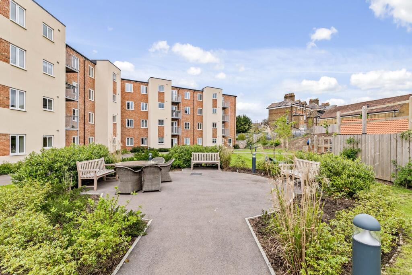Roman Way, Elvington, Dover, CT15
For Sale : GBP 325000
Details
Bed Rooms
3
Bath Rooms
2
Property Type
Semi-Detached
Description
Property Details: • Type: Semi-Detached • Tenure: N/A • Floor Area: N/A
Key Features: • Price Range £325,000 - £350,000 • Parking For Five Cars • House With Annex • Garden • Popular Village Location • Double Glazing & Gas Central Heating (Boiler Serviced September 2024)
Location: • Nearest Station: N/A • Distance to Station: N/A
Agent Information: • Address: Unit 11 Charlton Centre High Street, Dover, CT16 1TT
Full Description: Draft Details...Price Range £325,000 - £350,000 | Fabulous Three Bedroom Semi Detached Property With Annexe | Parking For Five Cars | Garden | Utility Room | Fabulous Far Reaching Field View's | Burnap + Abel are delighted to offer onto the market this unique three bedroom semi detached home with Annexe located in the popular Roman Way, Elvington, Dover. The property would be ideal for those who are looking to move in with family members needing their own space - This could also be ideal for buyers looking to rent out the annexe to receive and extra income. The main residence boasts a large lounge, dining area, spacious kitchen, double bedroom, utility room and shower room. The Annex has two double bedrooms, kitchen and shower room. The property has a rear garden with cabin, parking for five cars, double glazing and gas central heating (modern boiler serviced September 2024). Elvington boasts a local primary school and an array of local amenities. It is surrounded by beautiful countryside and is just a 20 minute drive into the vibrant and historic city of Canterbury. There are mainline train stations within a 5 minute drive and there is a local bus service that runs to secondary schools in both Dover and Canterbury. For your chance to view call sole agents Burnap + Abel on .Lounge20' 1" x 17' 11" (6.12m x 5.46m) Multi panel click flooring, under stairs cupboard, radiators and double glazed doors boasting wonderful field viewsDining Area9' 1" x 8' 4" (2.77m x 2.54m) Space for table and chairs, multi panel click flooring, sky light and radiator.Kitchen 111' 11" x 11' 0" (3.63m x 3.35m) Spacious kitchen with a mix of wall and base units, space for fridge freezer, integrated oven/hob and double glazed window.UtilityCupboard with wall mounted boiler (approximately four years old and serviced September 2024), space for washing machine, tumble dryer and door to the garden.Bedroom 111' 1" x 8' 10" (3.38m x 2.69m) Double bedroom with skylight and raidtaor.Shower Room 111' 7" x 4' 2" (3.53m x 1.27m) Shower, wash hand basin, low level W.C., double glazed window and heated towel rail.Entrance Hall to AnnexeCarpeted floor, radiator, carpeted stairs to first floor and doors leading to;Bedroom 211' 3" x 10' 11" (3.43m x 3.33m) Double bedroom with carpeted floor, radiator and double glazed windows.First FloorBedroom 316' 2" x 8' 10" (4.93m x 2.69m) Carpeted floor, radiator, built in cupboard space and double glazed windows with field views.Kitchen 211' 3" x 9' 5" (3.43m x 2.87m) A mix of wall of wall and base units, space for fridge freezer, integrated oven/hob, radiator and double glazed window.Shower Room 28' 6" x 7' 11" (2.59m x 2.41m) Walk in electric shower, heated towel rail, wash hand basin, low level W.C. and double glazed window.GardenSunny rear garden with side access. Paved and lawn seating areas. Cabin lighting and power.Front GardenPaved seating area with field views. External power points.ParkingParking for Five cars.Area InformationSituated in the popular village of Elvington, with several shops and a primary school; there is a good local bus service and close by is the main-line railway station at Shepherdswell, and from Dover Priory station is the fast link train to London St Pancras in 1 hour 10 minutes There are good access routes to the A2/M2 to Canterbury and London.
Location
Address
Roman Way, Elvington, Dover, CT15
City
Dover
Features And Finishes
Price Range £325,000 - £350,000, Parking For Five Cars, House With Annex, Garden, Popular Village Location, Double Glazing & Gas Central Heating (Boiler Serviced September 2024)
Legal Notice
Our comprehensive database is populated by our meticulous research and analysis of public data. MirrorRealEstate strives for accuracy and we make every effort to verify the information. However, MirrorRealEstate is not liable for the use or misuse of the site's information. The information displayed on MirrorRealEstate.com is for reference only.
Related Homes
