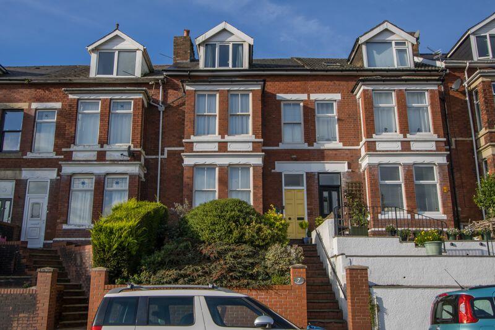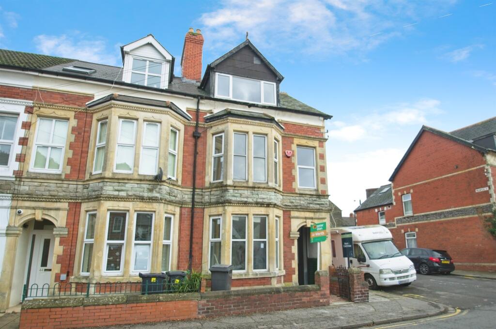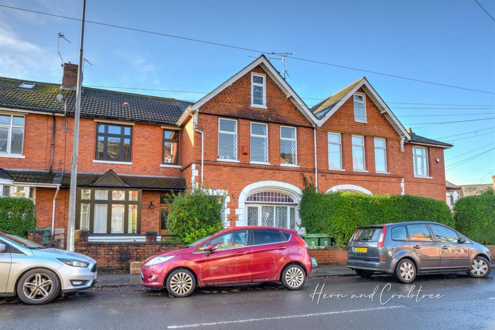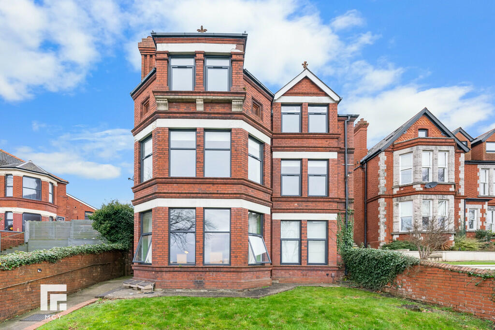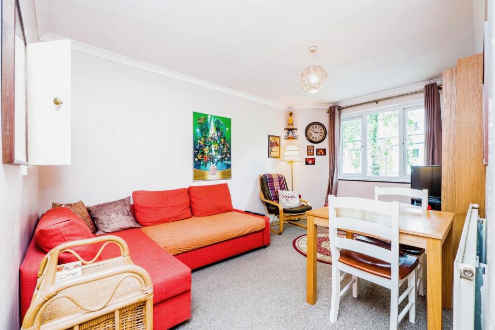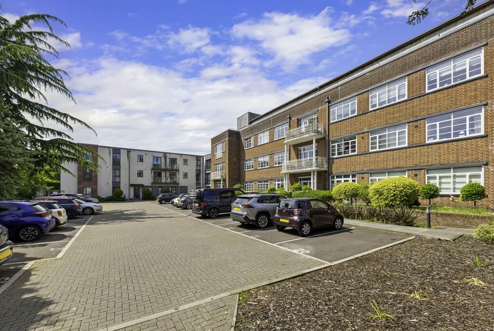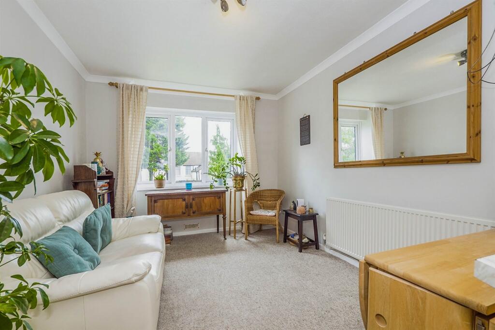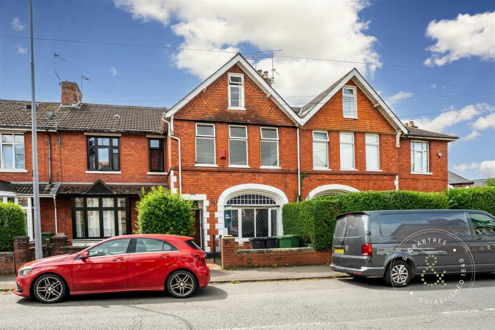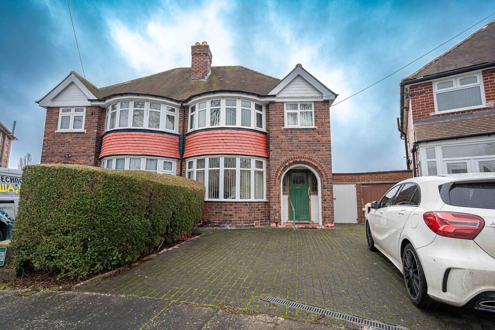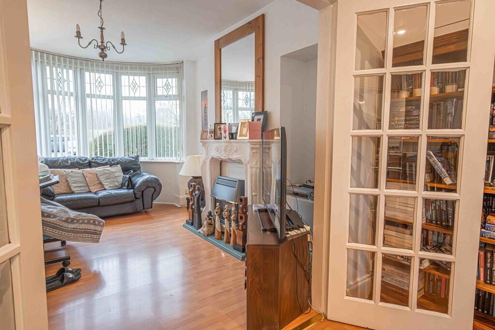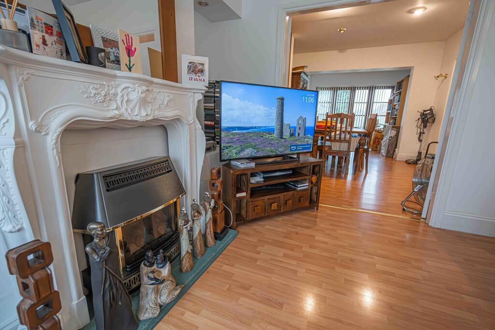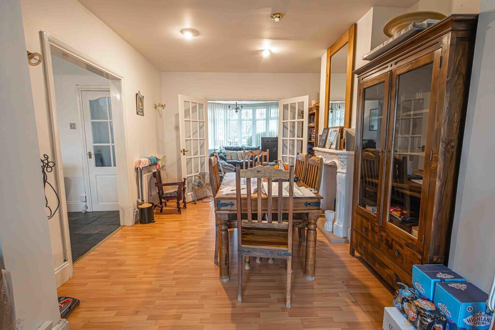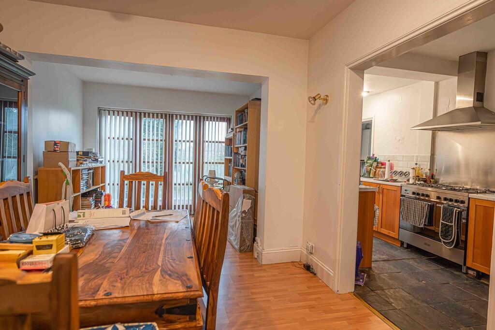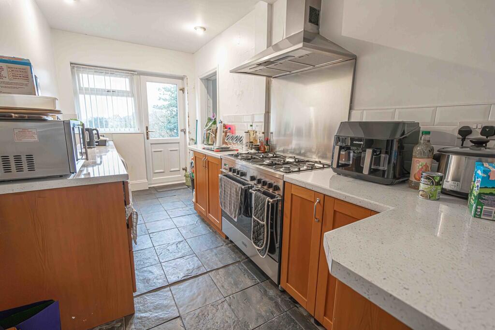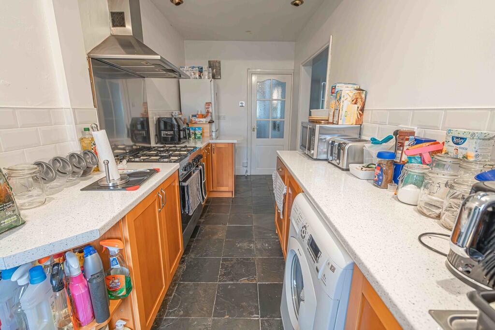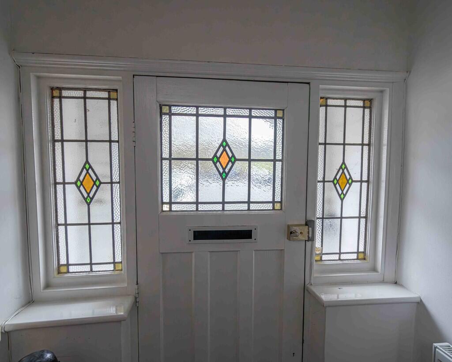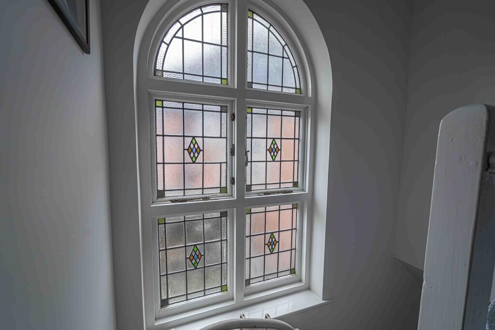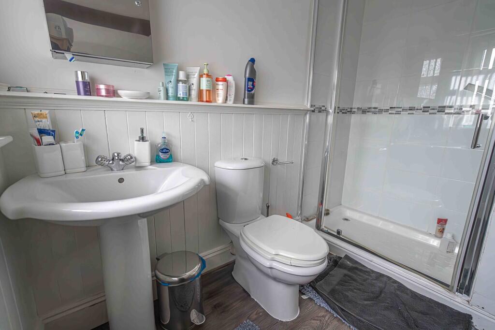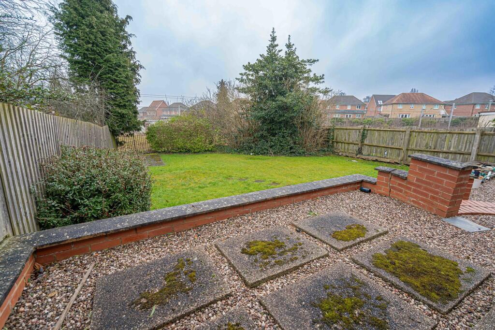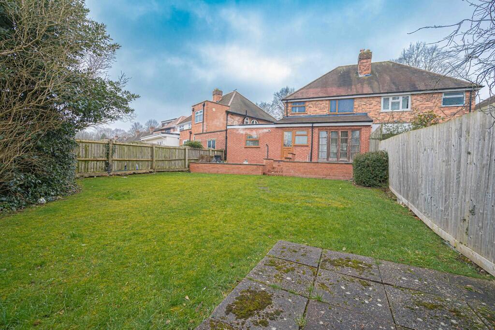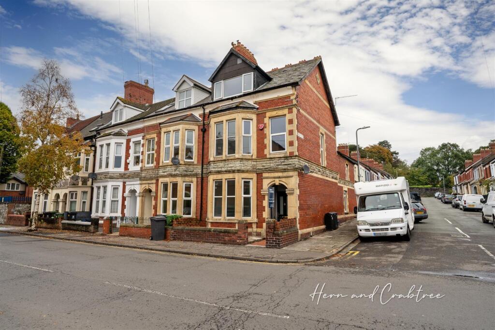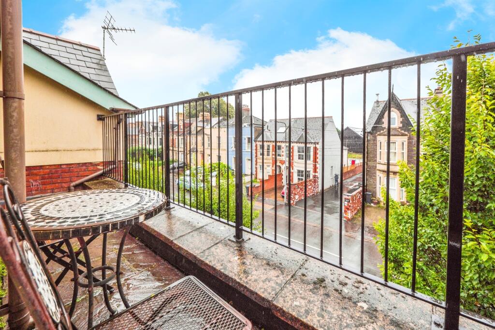Romilly Avenue, Handsworth Wood
For Sale : GBP 280000
Details
Bed Rooms
3
Bath Rooms
1
Property Type
Semi-Detached
Description
Property Details: • Type: Semi-Detached • Tenure: N/A • Floor Area: N/A
Key Features: • Traditional Semi Detached Residence Nestled In A Sought After Cul De Sac Location • Three Well Proportioned Bedrooms Accompained By A Family Bathroom • Living Room & Interconnecting Extended Lounge • Extended Kitchen • Store/Utilty Room • Garage & Off Road Parking • Front & Rear Gardens • Canpoy Porch & Reception Hallway • Council Tax Band D
Location: • Nearest Station: N/A • Distance to Station: N/A
Agent Information: • Address: 306 Rookery Road, Handsworth, Birmingham, B21 9QG
Full Description: Nestled in a peaceful cul-de-sac location, this traditional semi-detached residence offers spacious and well-designed living accommodation, making it an ideal home for families. Featuring a welcoming interior, extended living spaces, and a well-sized garden, this property provides a perfect balance of comfort and practicality.Ground FloorUpon arrival, the property is set back from the road, with a driveway providing off-road parking and a garage positioned to the side for additional storage or vehicle use. A porch entrance leads into the inviting hallway, offering a warm welcome and providing access to the main living areas.At the front of the property, the front reception room boasts a large bay window, allowing plenty of natural light to fill the space. This charming room offers a cosy and relaxing setting, perfect for unwinding or entertaining guests.Double doors connect the front room to the extended lounge/dining room, creating a wonderful open-plan feel. This spacious area is perfect for family gatherings and features direct access to the rear garden through patio doors, seamlessly blending indoor and outdoor living.A large opening leads into the extended kitchen, which is well-appointed with a range of wall and base units, offering plenty of storage and workspace. The open layout ensures a sociable atmosphere, making it a fantastic space for meal preparation and dining.Additionally, there is a useful storage room, providing extra space to keep household essentials neatly tucked away.First FloorUpstairs, the property features three well-proportioned bedrooms, each offering comfortable living accommodation. The principal bedroom benefits from ample space for furniture and enjoys plenty of natural light. The second bedroom, overlooking the rear garden, is also a generous double. The third bedroom is a well-sized single, ideal for a child's room, guest space, or a home office.The family bathroom is fitted with a three-piece suite, comprising a bathtub with shower over, washbasin, and WC, providing a functional and stylish space for everyday use.Outdoor SpaceThe rear garden is well-sized, featuring a paved patio area for outdoor dining and relaxation, leading onto a generous lawn, perfect for children to play or for keen gardeners to enjoy. Mature shrubs and fencing provide a sense of privacy, making it a wonderful outdoor retreat.To the front, the driveway offers ample off-road parking, while the side garage provides additional storage or potential for conversion (subject to planning permission).Location & Viewing RecommendationsSituated in a highly desirable cul-de-sac, the property benefits from a quiet yet convenient location, with easy access to local amenities, schools, and transport links.With its extended living spaces, traditional charm, and excellent outdoor areas, this home is a must-view. Early viewings are highly recommended to appreciate all that this fantastic residence has to offer.
Location
Address
Romilly Avenue, Handsworth Wood
City
Romilly Avenue
Features And Finishes
Traditional Semi Detached Residence Nestled In A Sought After Cul De Sac Location, Three Well Proportioned Bedrooms Accompained By A Family Bathroom, Living Room & Interconnecting Extended Lounge, Extended Kitchen, Store/Utilty Room, Garage & Off Road Parking, Front & Rear Gardens, Canpoy Porch & Reception Hallway, Council Tax Band D
Legal Notice
Our comprehensive database is populated by our meticulous research and analysis of public data. MirrorRealEstate strives for accuracy and we make every effort to verify the information. However, MirrorRealEstate is not liable for the use or misuse of the site's information. The information displayed on MirrorRealEstate.com is for reference only.
Real Estate Broker
Henley Charles, Handsworth
Brokerage
Henley Charles, Handsworth
Profile Brokerage WebsiteTop Tags
Extended KitchenLikes
0
Views
16
Related Homes
