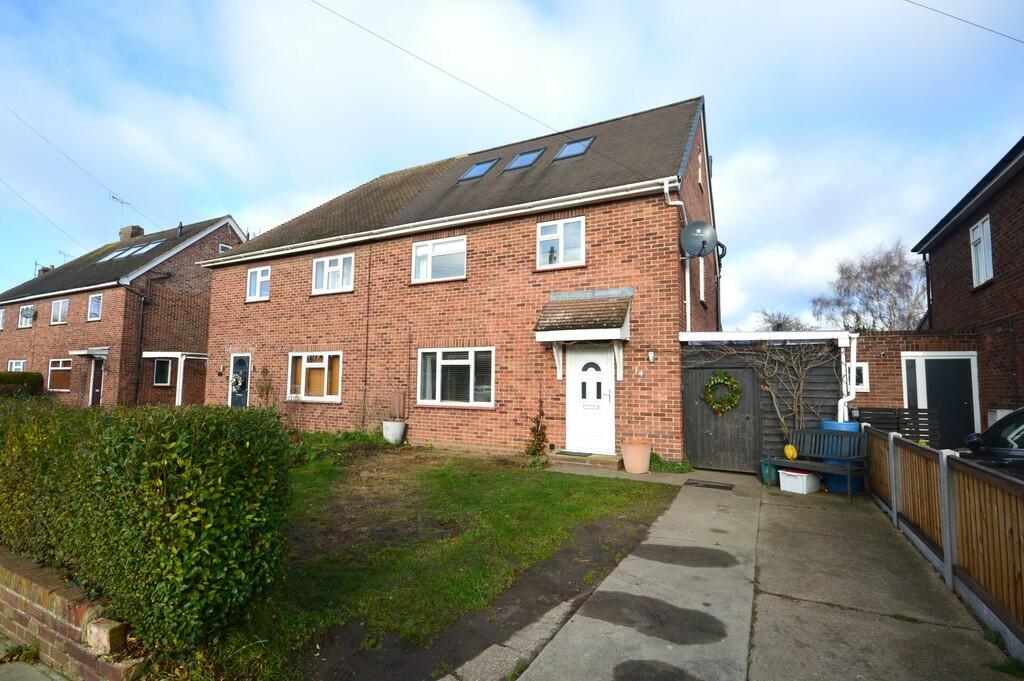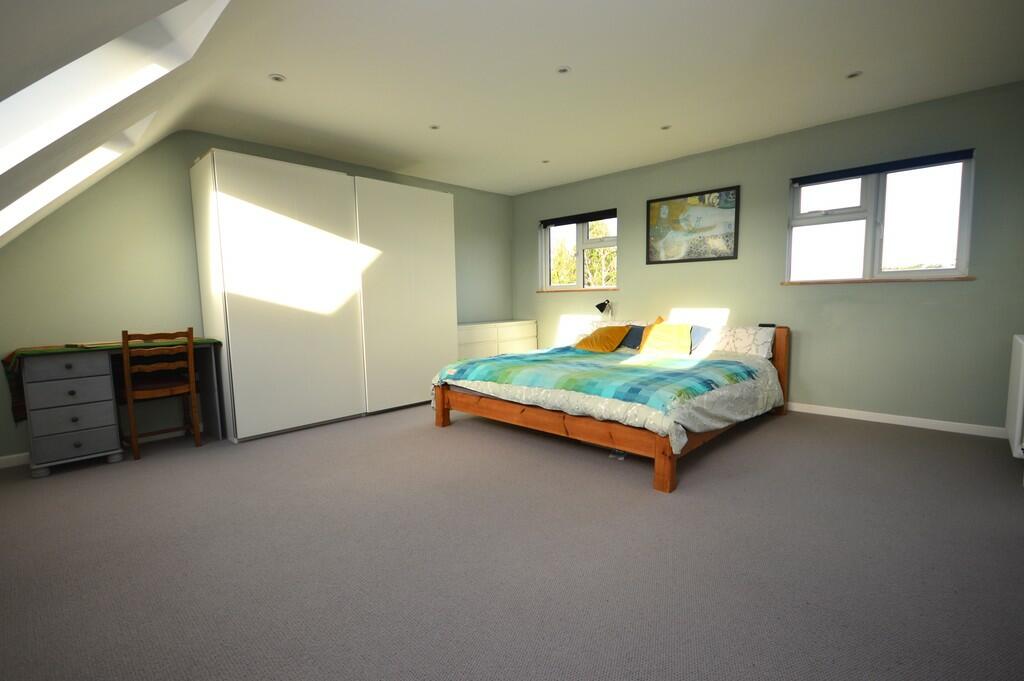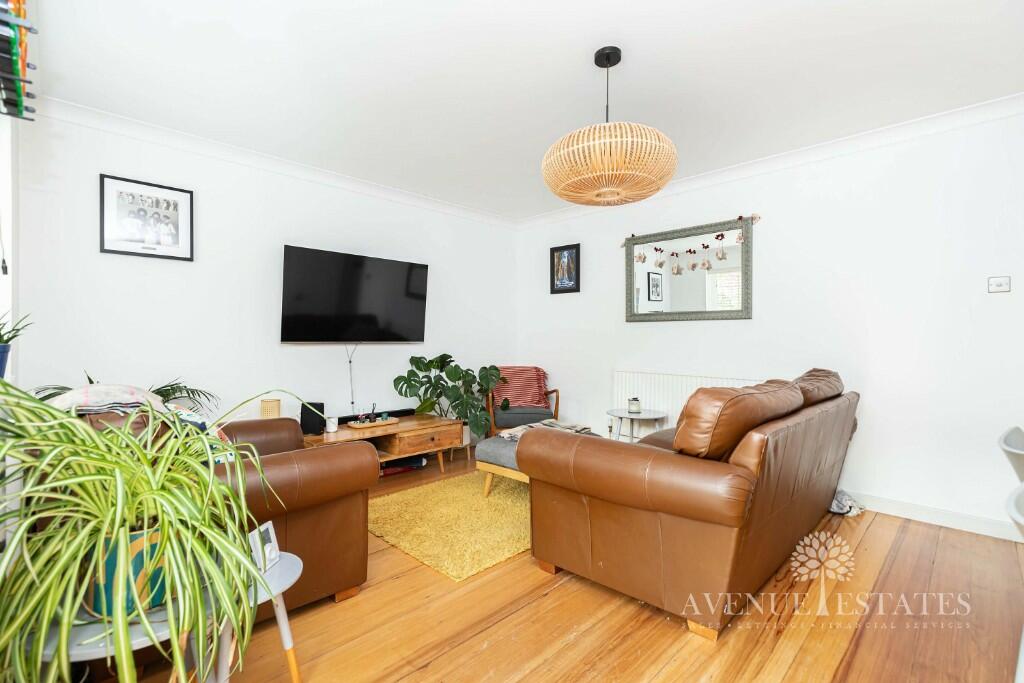Rosabelle Avenue, Wivenhoe
For Sale : GBP 425000
Details
Bed Rooms
3
Bath Rooms
2
Property Type
Semi-Detached
Description
Property Details: • Type: Semi-Detached • Tenure: N/A • Floor Area: N/A
Key Features: • Three Bedrooms, Master with En-Suite • Lounge • Open Plan Kitchen/Family Room • Side Lobby with Cloakroom, Utility and Office Space • Gas Central Heating (not tested by Elms Price and Co) • Double Glazing • Rear Garden approx. 98ft • Off Road Parking • Spacious Family Accommodation • Convenient for Essex University, Wivenhoe Train Station, Local Shops and Facilities
Location: • Nearest Station: N/A • Distance to Station: N/A
Agent Information: • Address: 29-31 High Street, Wivenhoe, CO7 9BE
Full Description: An extended three bedroom semi-detached house offering convenient access to Essex University, Wivenhoe train station (London Liverpool Street approx. 75 minutes), local shops and facilities. The property offers SPACIOUS FAMILY ACCOMMODATION THROUGHOUT, and viewing is highly recommended. Benefits include master bedroom with en-suite shower room, 21ft open plan kitchen/family room, 98ft rear garden. Double glazed entrance door to: ENTRANCE HALL Stairs to first floor, double glazed window to side, storage cupboard understairs, radiator, laminate flooring. LOUNGE 14' 6" x 10' 11" (4.42m x 3.33m) Double glazed window to front, laminate flooring, radiator. OPEN PLAN KITCHEN/FAMILY ROOM 21' 8" x 20' 0" (6.6m x 6.1m) Two double glazed windows to rear, double glazed French doors to rear garden, two Velux windows to rear, three radiators, door to side lobby area. Kitchen area comprising ceramic double sink set into work surface, base and eye level units, space for domestic appliances, wall mounted extractor hood. SIDE LOBBY AREA Double glazed door to rear garden, access to cloakroom, utility room and office space. CLOAKROOM WC and wash basin, heated towel rail. UTILITY ROOM Space for domestic appliances, plumbing for washing machine. OFFICE SPACE Double glazed window to rear, power and light. FIRST FLOOR LANDING Double glazed window to side, radiator, stairs to second floor. BATHROOM Double glazed obscure window to rear, bath, WC and wash basin, radiator. BEDROOM 14' 8" x 8' 7" (4.47m x 2.62m) Double glazed window to rear, built-in double wardrobe, radiator. BEDROOM 12' 0" x 10' 11" (3.66m x 3.33m) Double glazed window to front, built-in double wardrobe, radiator. SECOND FLOOR Double glazed obscure window to side. BEDROOM 16' 8" x 15' 1" (5.08m x 4.6m) Inset spotlights, three double glazed Velux windows to front, two double glazed windows to rear, three storage cupboards into eaves, two radiators. EN-SUITE SHOWER ROOM Double glazed obscure window to rear, WC, wash basin and double shower cubicle, heated towel rail. OUTSIDE To the front is an area of laid lawn, hardstanding area providing off road parking. A wooden door provides access to a covered storage area, double glazed door leading to side lobby. The rear garden is approximately 98' in length with patio, laid lawn, shrubs and trees, outside water tap, power socket, seating area with wooden canopy over, wooden greenhouse/storage area. ADDITIONAL INFORMATION Council tax band : B.Local authority : Colchester City Council.Energy rating : C.
Location
Address
Rosabelle Avenue, Wivenhoe
City
Rosabelle Avenue
Features And Finishes
Three Bedrooms, Master with En-Suite, Lounge, Open Plan Kitchen/Family Room, Side Lobby with Cloakroom, Utility and Office Space, Gas Central Heating (not tested by Elms Price and Co), Double Glazing, Rear Garden approx. 98ft, Off Road Parking, Spacious Family Accommodation, Convenient for Essex University, Wivenhoe Train Station, Local Shops and Facilities
Legal Notice
Our comprehensive database is populated by our meticulous research and analysis of public data. MirrorRealEstate strives for accuracy and we make every effort to verify the information. However, MirrorRealEstate is not liable for the use or misuse of the site's information. The information displayed on MirrorRealEstate.com is for reference only.
Real Estate Broker
Elms Price & Co, Wivenhoe
Brokerage
Elms Price & Co, Wivenhoe
Profile Brokerage WebsiteTop Tags
Three Bedrooms Double Glazing Off Road ParkingLikes
0
Views
16

2155 James Alley, Atlanta, DeKalb County, GA, 30345 Atlanta GA US
For Sale - USD 1,400,000
View HomeRelated Homes
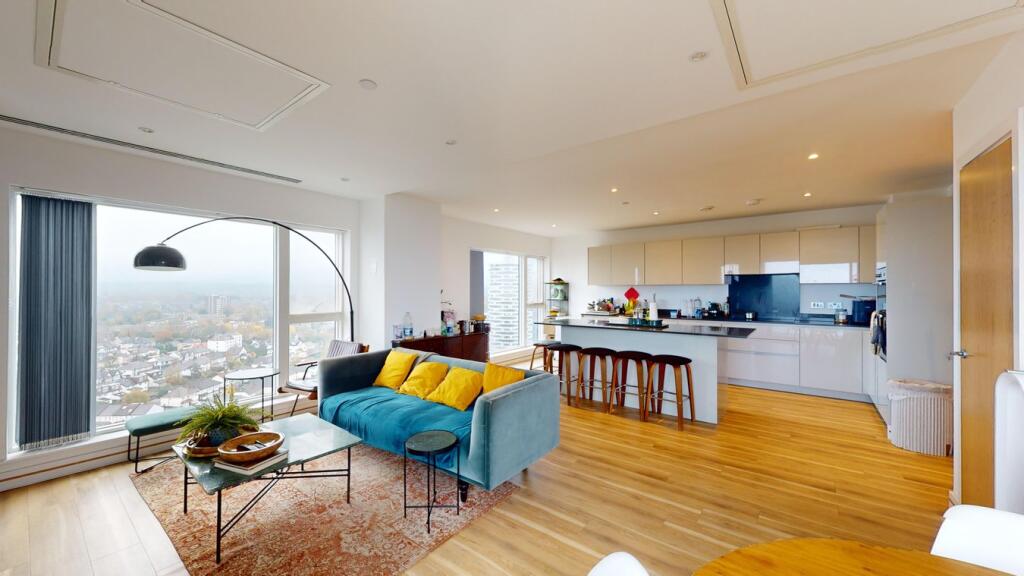
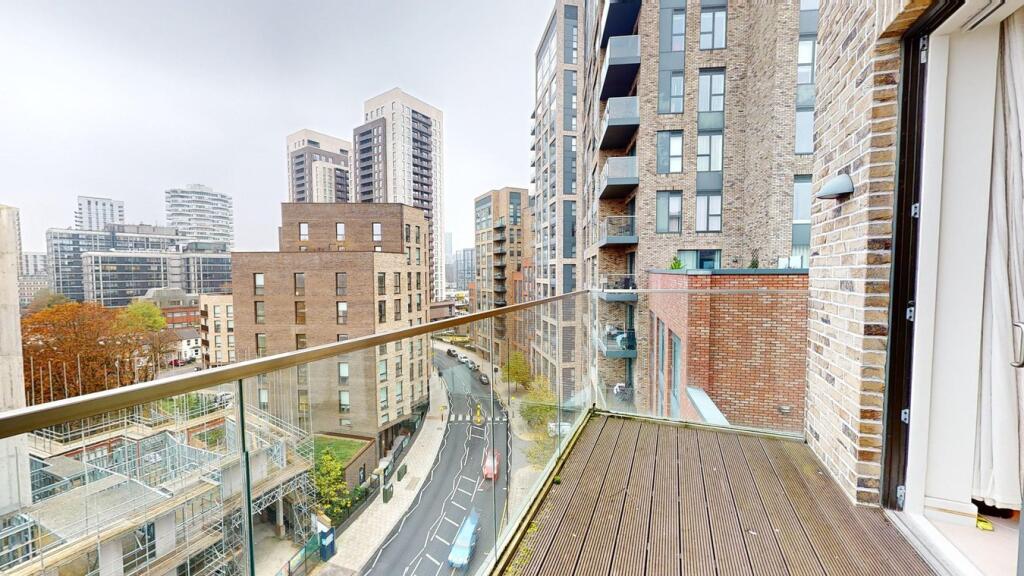

200 Rue André-Prévost 2404, Montreal, Quebec Montreal QC CA
For Rent: CAD2,500/month

445 Vanderbilt 405, Brooklyn, NY, 11238 Brooklyn NY US
For Rent: USD5,000/month

200 Biscayne Boulevard Way 4612, Miami, Miami-Dade County, FL, 33131 Miami FL US
For Rent: USD6,200/month

4545 Center Boulevard 2108, Queens, NY, 11109 New York City NY US
For Rent: USD3,950/month
30 River Road 10N, New York, NY, 10044 New York City NY US
For Rent: USD4,125/month

