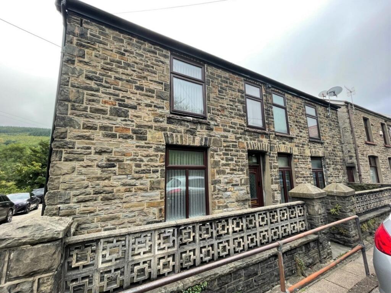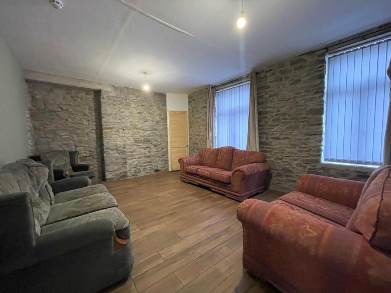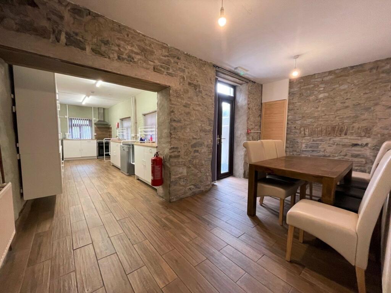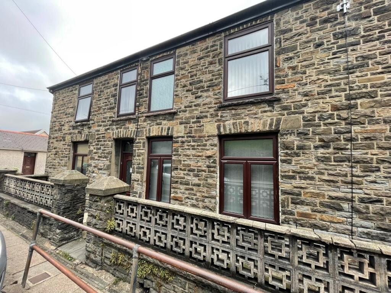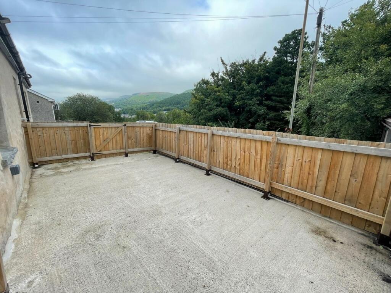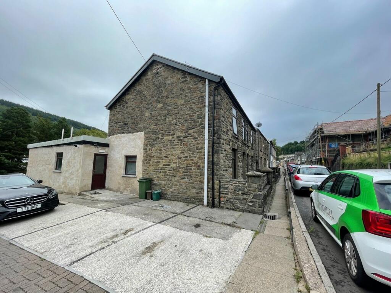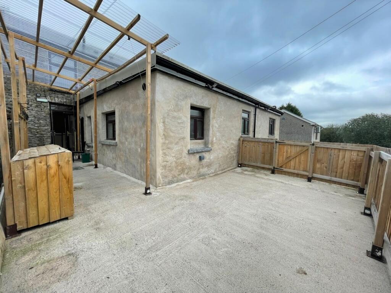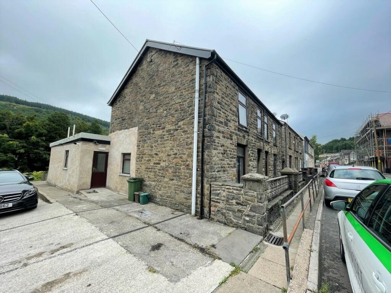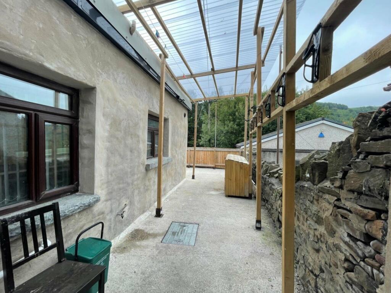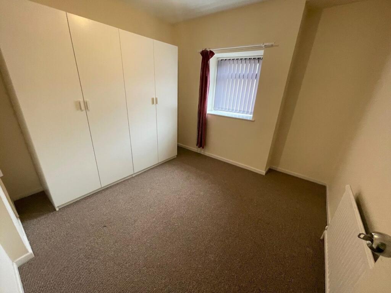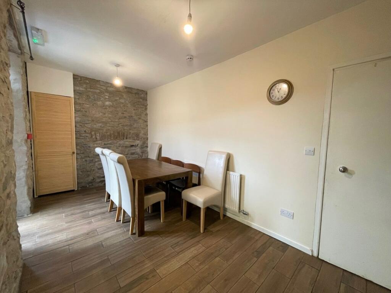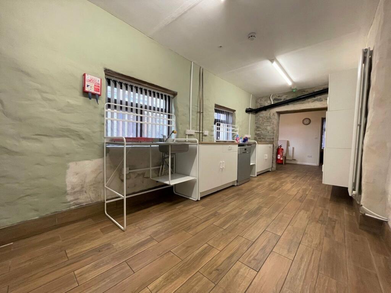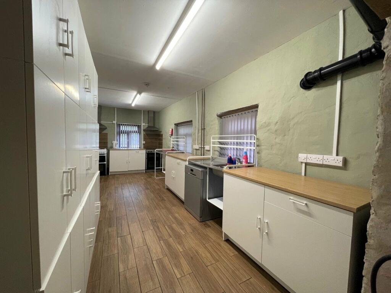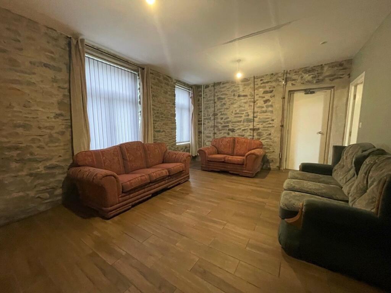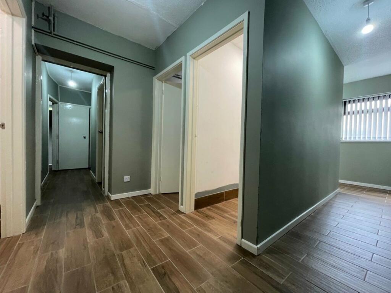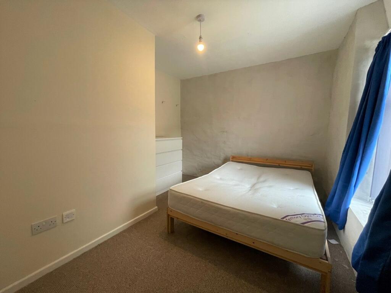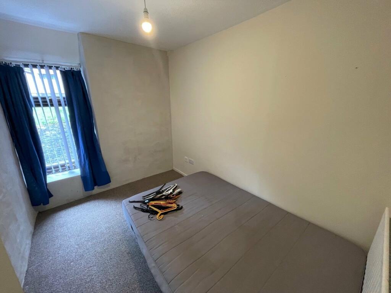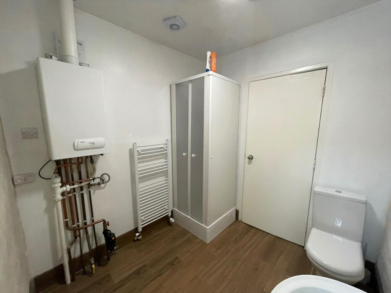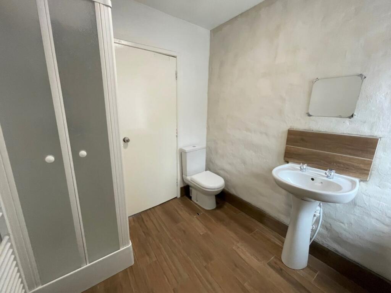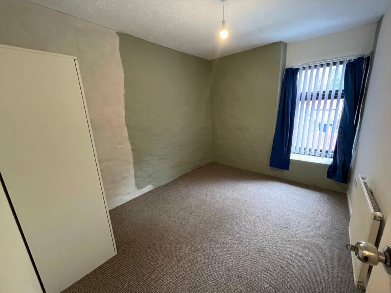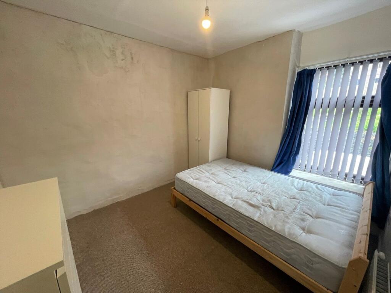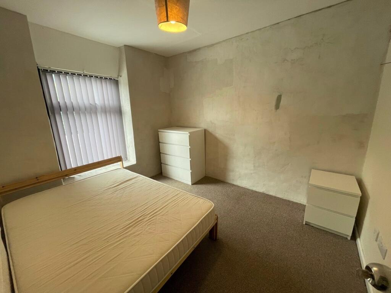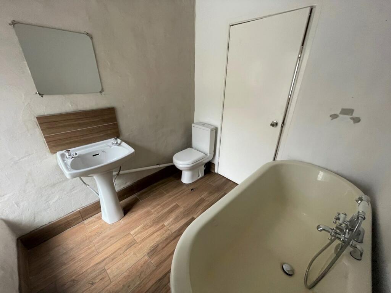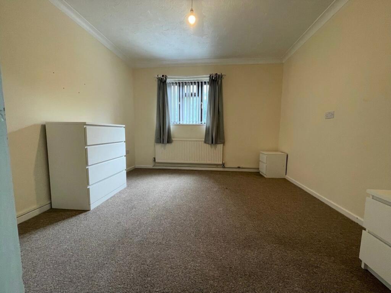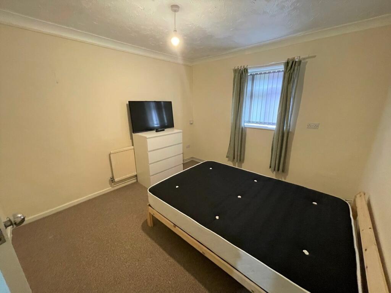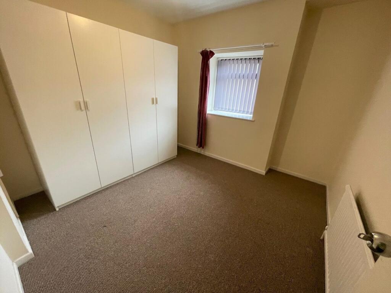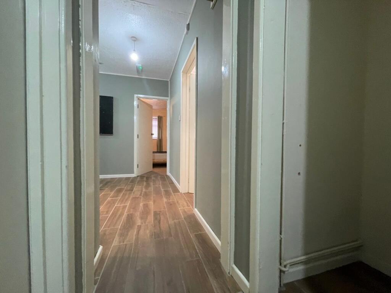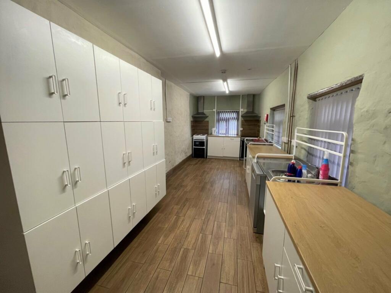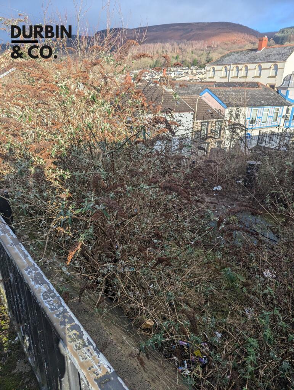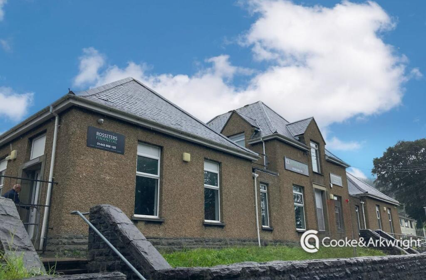Rose Cottage, Penrhiwceiber Road, Mountain Ash, CF45 3UN
For Sale : GBP 240000
Details
Bed Rooms
9
Bath Rooms
3
Property Type
End of Terrace
Description
Property Details: • Type: End of Terrace • Tenure: N/A • Floor Area: N/A
Key Features: • Toilets: 4
Location: • Nearest Station: N/A • Distance to Station: N/A
Agent Information: • Address: 22 Oxford Street, Mountain Ash, CF45 3PL
Full Description: *** UNIQUE OPPORTUNITY FOR INVESTORS ***A very unusual property with 9 bedrooms which is sold with vacant possession.The property was previously a home and GP surgery and has been renovated by its current owners. The property is situated in the village of Penrhiwceiber on the outskirts of Mountain Ash. The town centre of Mountain Ash is within walking distance providing shops, train station GP surgery and hospital. Primary school on your doorstep.The recently built link road to the A4059 is a minutes drive away providing access to the A470.ACCOMMODATION: Main house - Lounge, dining room, kitchen, upstairs bathroom, upstairs shower room and 5 bedrooms. Downstairs - 4 bedrooms, shower room and 2 separate w.c.. Off road parking to the side of the property for approx 6/7 cars.Property additional infoENTRANCE PORCH: 1.50m x .90mEntrance via a brown uPVC front door. Artex ceiling. Emulsion walls. Tiled flooring. Electric meter and fuse board. Smoke/fire alarm system. Door leading to hallway.LOUNGE: 5.20m x 3.90mEmulsion ceiling and walls. Big feature of this room is the two stone exposed walls. Two uPVC windows to the front allowing in plenty of natural light. Tiled flooring. Power points. Storage cupboard. Door to dining room.DINING ROOM: 4.90m x 2.90mEmulsion ceiling and walls. Two feature walls with exposed stone. Two radiators. Tiled floor. Power points. French doors to rear. Open plan into kitchen area.KITCHEN: 7.00m x 2.70mThe kitchen has been designed for an air B&B or HMO on a rental basis. Emulsion walls and ceiling. Tiled flooring. Wall mounted radiator. Power points. Two uPVC windows to the side and one to the rear. Fire blanket and extinguisher.BEDROOM 1: 3.40m x 3.00mArtex ceiling. Emulsion walls. Carpet flooring. Radiator. Power points. uPVC window to the rear.BEDROOM 2: 3.30m x 2.60mArtex ceiling. Emulsion walls. Carpet flooring. Radiator. Power points. uPVC window to the front.BEDROOM 3: 3.10m x 2.30mArtex ceiling. Emulsion walls. Carpet flooring. Radiator. Power points. uPVC window to the front.UPSTAIRS BATHROOM: 2.20m x 2.10mThree piece suite comprising free standing bath with shower taps, wash hand basin and w.c. Emulsion ceiling and walls. Tiled flooring. Wall mounted radiator. uPVC window to the front with frosted glass.UPSTAIRS SHOWER ROOM: 2.30m x 2.10mShower cubicle with wash hand basin and w.c. Emulsion walls and ceiling. Wall mounted boiler. Wall mounted radiator. uPVC window to the rear with frosted glass.BEDROOM 4: 3.10m x 2.80mEmulsion ceiling and walls. Carpet flooring. Radiator. Power points. uPVC window to the rear.BEDROOM 5: 3.10m x 2.70mEmulsion ceiling and walls. Carpet flooring. Radiator. Power points. uPVC window to the front.BEDROOM 6 DOWNSTAIRS: 3.90m x 3.10mCarpet flooring. Artex ceiling. Emulsion walls. Radiator. Power points. uPVC window to the front with frosted glass.BEDROOM 7 DOWNSTAIRS: 3.30m x 3.20Carpet flooring. Artex ceiling. Emulsion walls. Radiator. Power points. uPVC window to the side with frosted glass.BEDROOM 8 DOWNSTAIRS: 3.40m x 3.20mCarpet flooring. Artex ceiling. Emulsion walls. Radiator. Power points. uPVC window to the rear with frosted glass.BEDROOM 9 DOWNSTAIRS: 3.50m x 3.40mCarpet flooring. Artex ceiling. Emulsion walls. Radiator. Power points. uPVC window to the rear with frosted glass.SEPERATE W.C. 1: 2.60m x 0.90mWash hand basin and w.c.. Emulsion walls and ceiling. Tiled floor.SEPERATE W.C. 2: 2.60m x 0.90mWash hand basin and w.c.. Emulsion walls and ceiling. Tiled floor.EXTERIOR:EXTERIOR L shaped enclosed yard. Corrugate polycarbonate sheeting over the side yard giving full coverage and providing bike racks. Outside water tap. To the rear there is a gate allowing access to the side and also an outside electric socket. Off road parking is available to the side of the property for approximately 6/7 cars.BrochuresBrochure 1
Location
Address
Rose Cottage, Penrhiwceiber Road, Mountain Ash, CF45 3UN
City
Mountain Ash
Features And Finishes
Toilets: 4
Legal Notice
Our comprehensive database is populated by our meticulous research and analysis of public data. MirrorRealEstate strives for accuracy and we make every effort to verify the information. However, MirrorRealEstate is not liable for the use or misuse of the site's information. The information displayed on MirrorRealEstate.com is for reference only.
Real Estate Broker
T Samuel Estate Agents, Mountain Ash
Brokerage
T Samuel Estate Agents, Mountain Ash
Profile Brokerage WebsiteTop Tags
Featured 4 toiletsLikes
0
Views
20
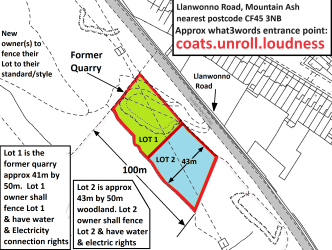
Lot 1 Land adjacent to, Llanwonno Road, Mountain Ash, Rhondda Cynon Taf, CF45
For Sale - GBP 8,500
View HomeRelated Homes
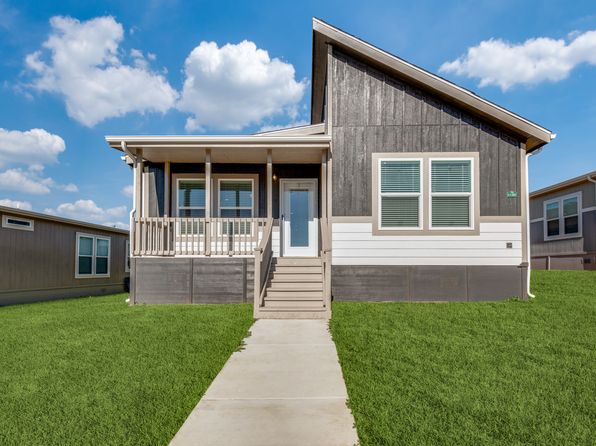
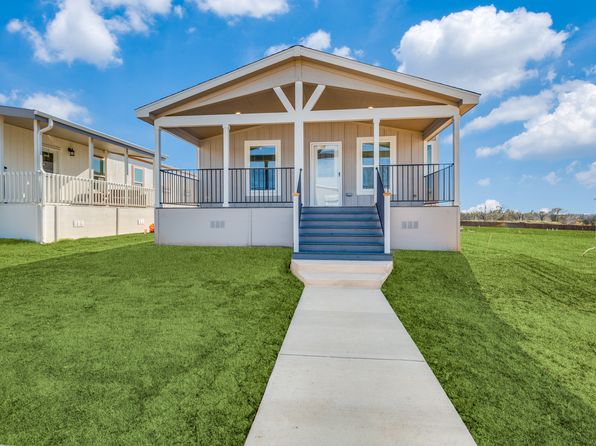
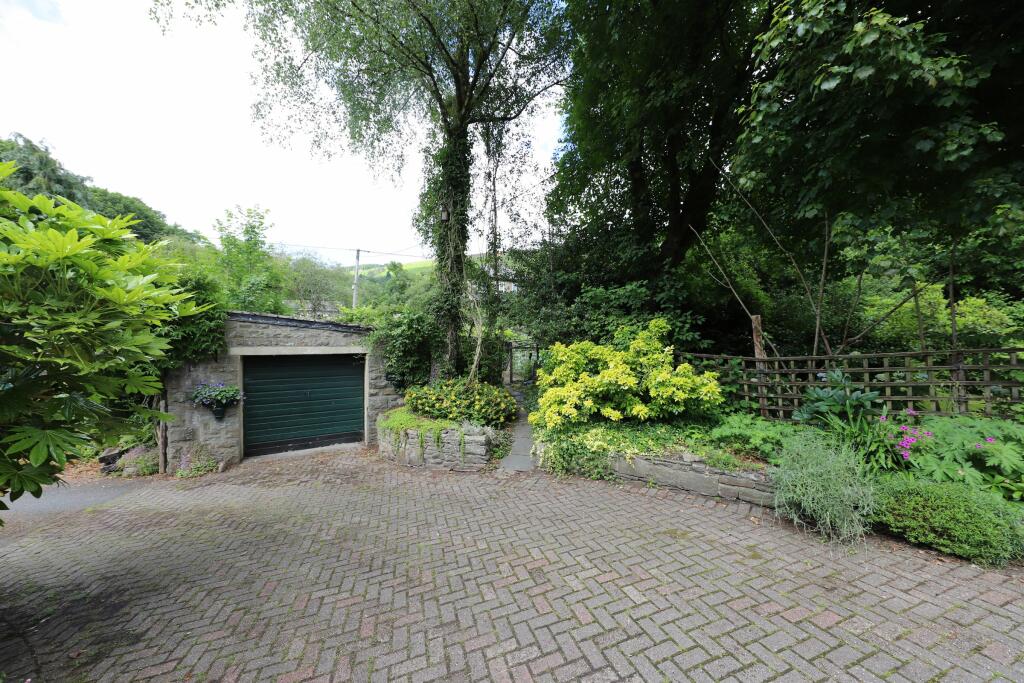
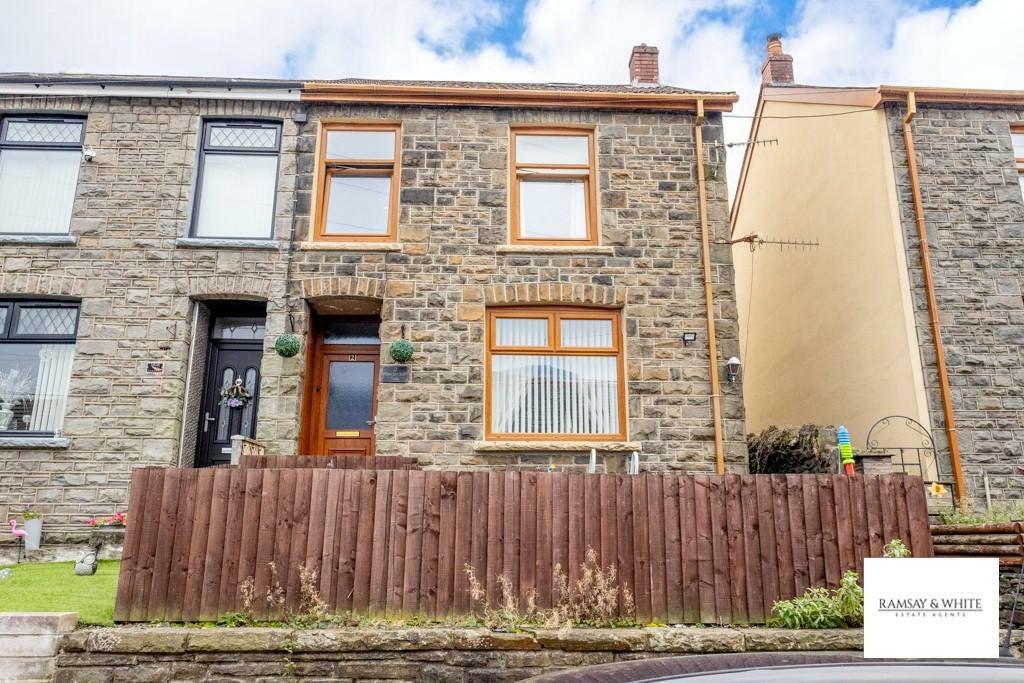
Tan Yr Allt Villas, Woodfield Terrace, Mountain Ash, CF45 3UY
For Sale: GBP135,000
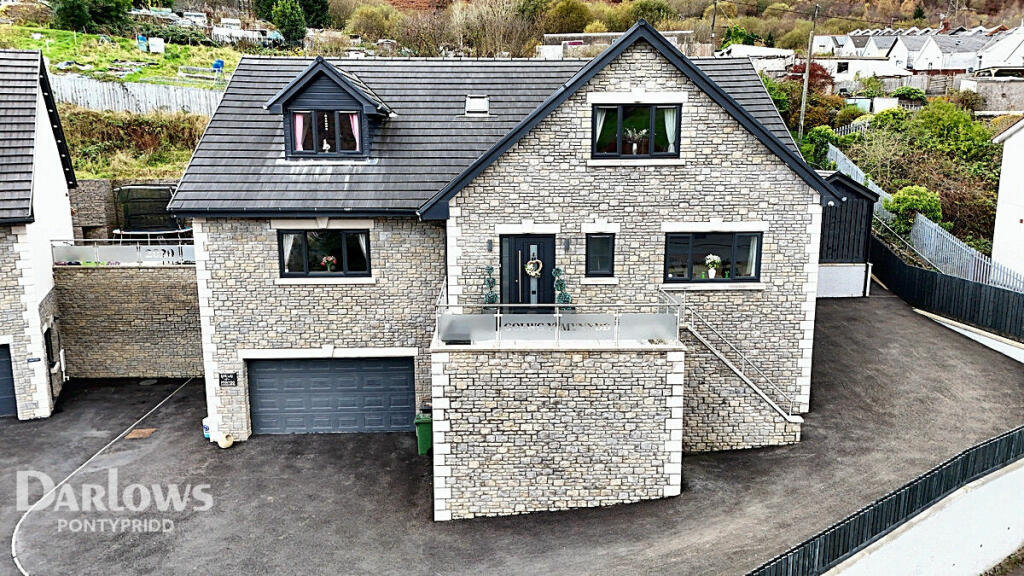

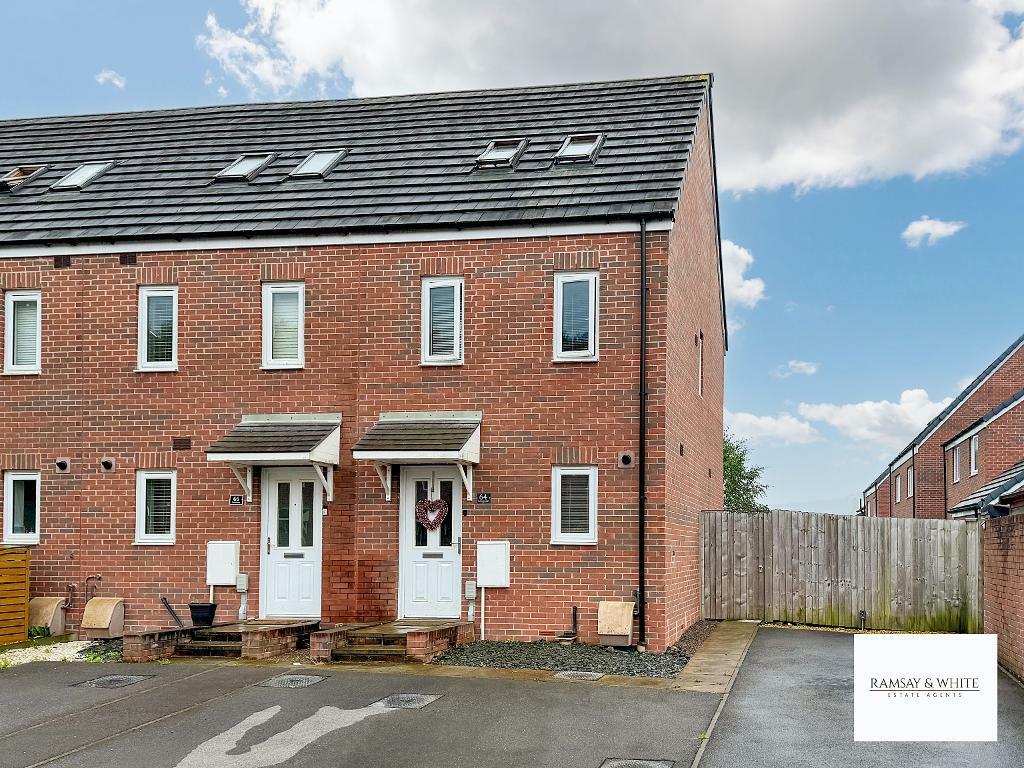
Ffordd y Glowyr, Golwyg y Mynydd, Mountain Ash, CF45 4FD
For Sale: GBP155,000

