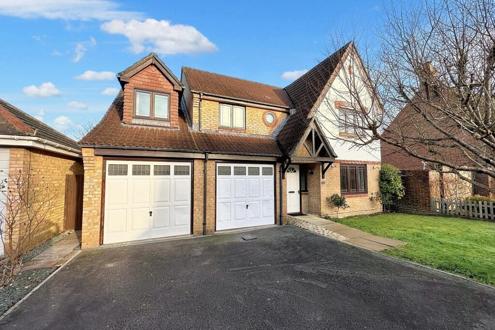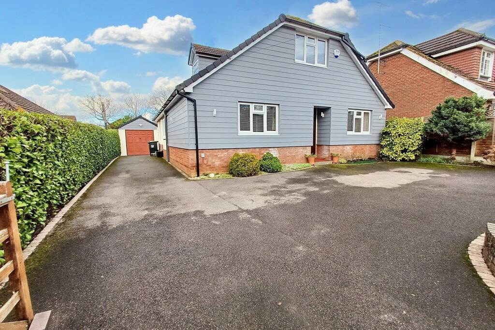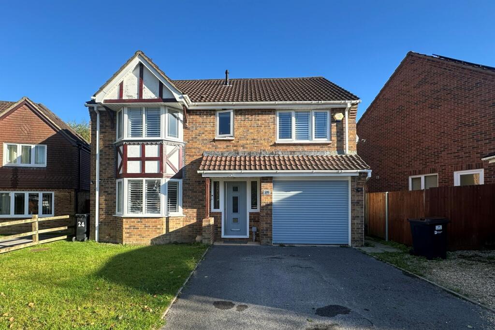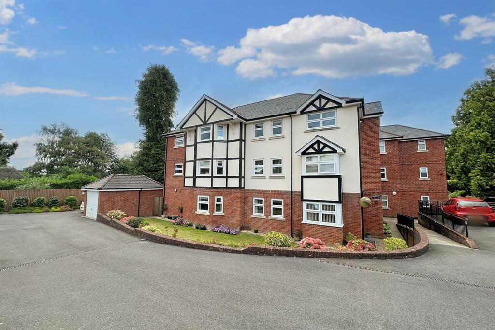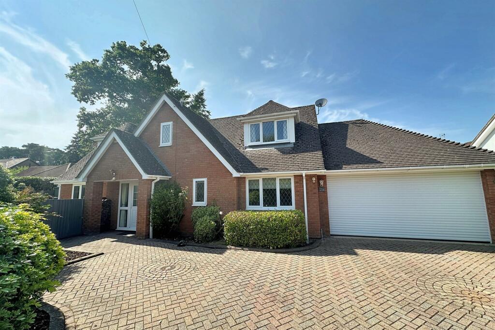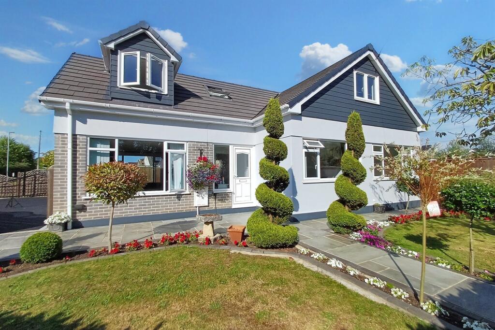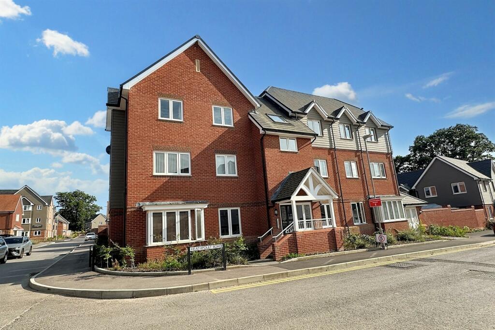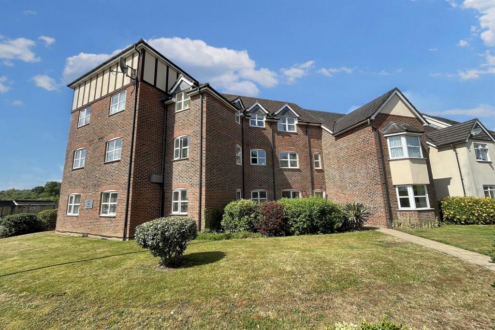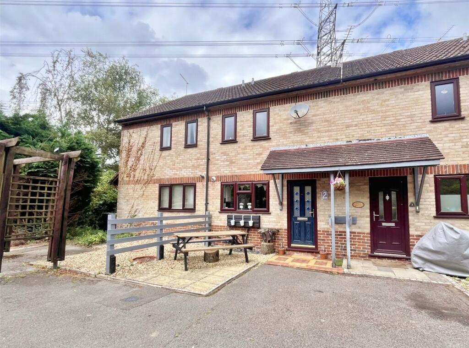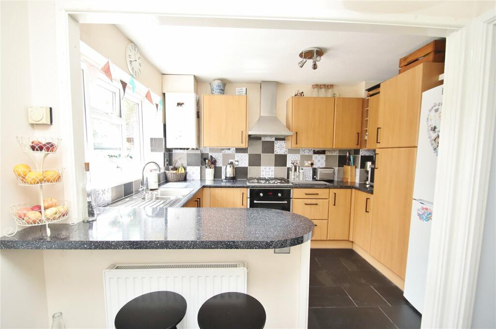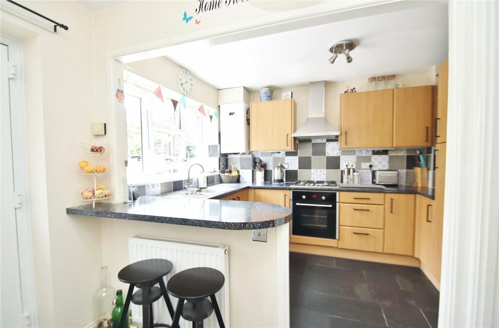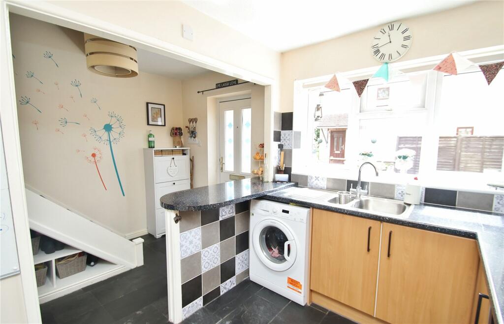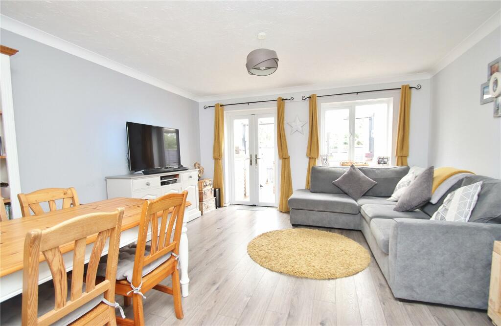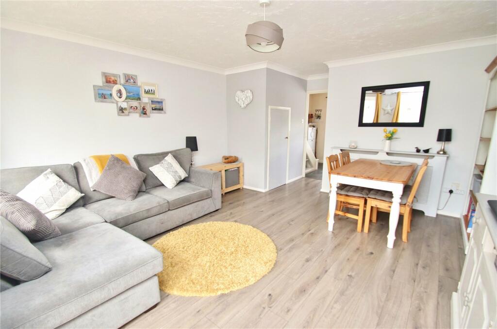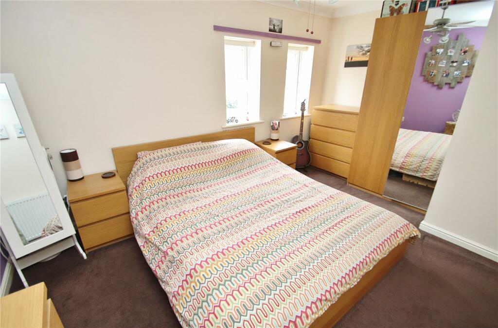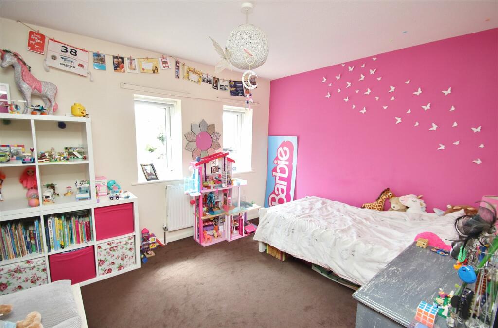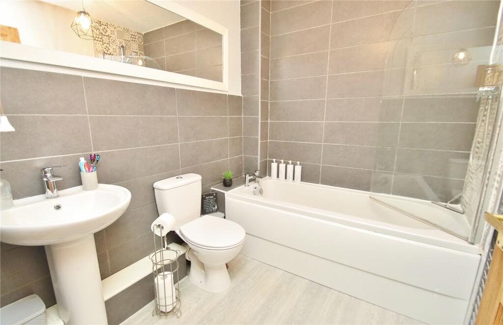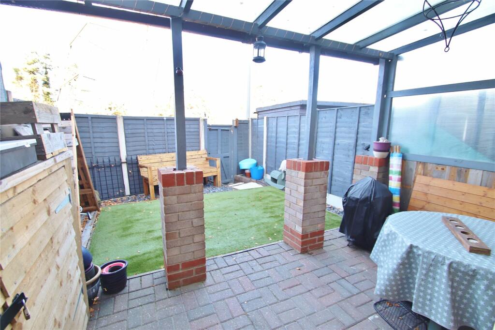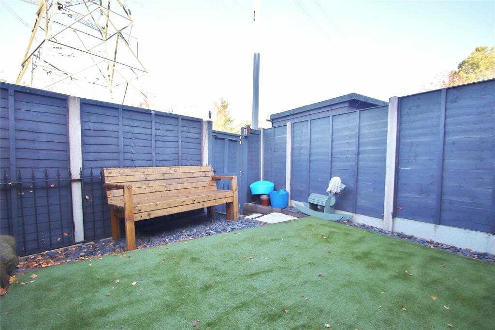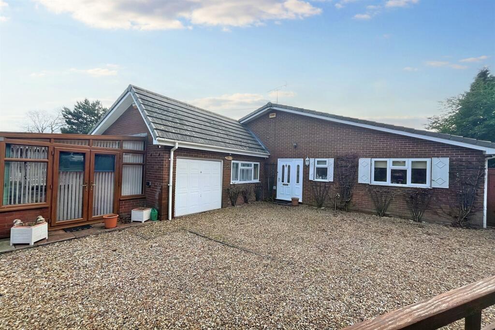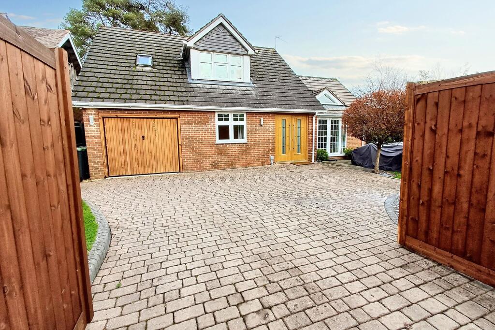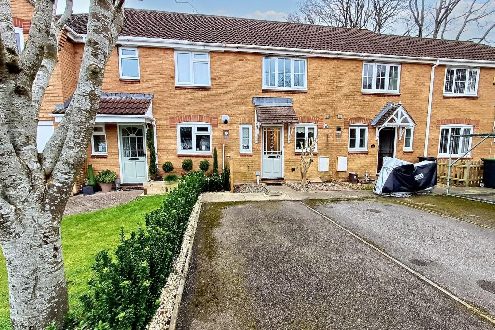Rosebery Close, Verwood, BH31
For Sale : GBP 270000
Details
Bed Rooms
2
Bath Rooms
1
Property Type
Terraced
Description
Property Details: • Type: Terraced • Tenure: N/A • Floor Area: N/A
Key Features: • TWO DOUBLE BEDROOMS • OPEN PLAN KITCHEN/BREAKFAST ROOM • LOUNGE • FAMILY BATHROOM • FRONT & REAR GARDENS • ALLOCATED CAR PORT • VISITOR PARKING • COURTYARD STYLE DEVELOPMENT
Location: • Nearest Station: N/A • Distance to Station: N/A
Agent Information: • Address: 1 Edmondsham Road, Verwood, BH31 7PA
Full Description: IDEAL FIRST HOME - set in a courtyard style development offering two double bedrooms, open plan kitchen/breakfast room, modern bathroom, enclosed rear garden, carport parking and visitor parking. This WELL PRESENTED SPACIOUS MID-TERRACE HOUSE, is an ideal first home, situated in a COURTYARD STYLE DEVELOPMENT within CLOSE PROXIMITY OF THE RINGWOOD FOREST and MOORS VALLEY COUNTRY PARK. The property benefits from UPVC DOUBLE GLAZED WINDOWS, GAS FIRED CENTRAL HEATING VIA RADIATORS, PINE PANELLED & SMALL PANE GLAZED INTERNAL DOORS,TWO DOUBLE BEDROOMS, ALLOCATED CARPORT PARKING and ADDITIONAL VISITOR SPACES. COVERED ENTRANCE Outside light and UPVC double glazed composite front door to the:OPEN PLAN KITCHEN/BREAKFAST ROOM Fitted with a range of units comprising base cupboards and drawer units set beneath a work surface incorporating a breakfast bar with radiator beneath. Inset one and a half bowl, single drainer stainless steel sink unit. Space and plumbing beneath for washing machine. Inset four ring gas hob with electric oven beneath and chimney style extractor filter hood above. Upright larder cupboard. Range of matching wall mounted cupboards. Space for upright fridge/ freezer. Wall mounted gas fired boiler. Window to the front elevation, tiled floor and stairs to the first floor landing with under stair shelved recess. Small pane glazed door to the:LOUNGE UPVC window and double opening doors giving access to the rear garden. Under stair cupboard, TV aerial connection point, two radiators, one with decorative cover and laminate flooring. ON THE FIRST FLOORLANDING Access to loft storage space fitted with loft ladder and door to shelved storage cupboard.BEDROOM ONE Two windows to the rear elevation, radiator and TV aerial extension. BEDROOM TWO Two windows to the front elevation, radiator and recess with fitted hanging rail and shelf. FAMILY BATHROOM White suite comprising push button wc, pedestal wash hand basin and panel enclosed bath with shower over and glazed shower screen. Part tiled walls, ceiling extractor, heated towel rail and vinyl flooring. OUTSIDEThe front garden is of open plan design being laid to patio and shingle for ease of maintenance. The rear garden is accessed via a rear garden gate. Adjacent to the rear of the property is a covered patio area with fitted storage shed. The remainder of the garden is laid to artificial lawn and is enclosed by panelled fencing.There is allocated car port parking and additional visitor parking. The properties in Rosebery Close are arranged in a courtyard style setting with communal open space.
Location
Address
Rosebery Close, Verwood, BH31
City
Verwood
Features And Finishes
TWO DOUBLE BEDROOMS, OPEN PLAN KITCHEN/BREAKFAST ROOM, LOUNGE, FAMILY BATHROOM, FRONT & REAR GARDENS, ALLOCATED CAR PORT, VISITOR PARKING, COURTYARD STYLE DEVELOPMENT
Legal Notice
Our comprehensive database is populated by our meticulous research and analysis of public data. MirrorRealEstate strives for accuracy and we make every effort to verify the information. However, MirrorRealEstate is not liable for the use or misuse of the site's information. The information displayed on MirrorRealEstate.com is for reference only.
Real Estate Broker
Irving & Sons, Verwood
Brokerage
Irving & Sons, Verwood
Profile Brokerage WebsiteTop Tags
Ideal First Home Two Double Bedrooms Modern BathroomLikes
0
Views
51
Related Homes
