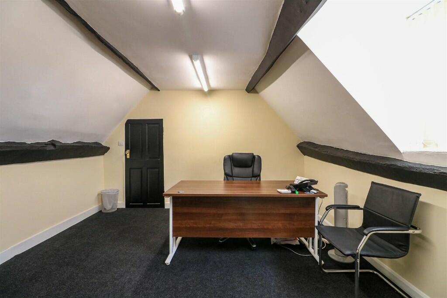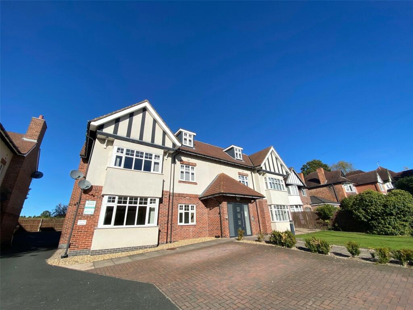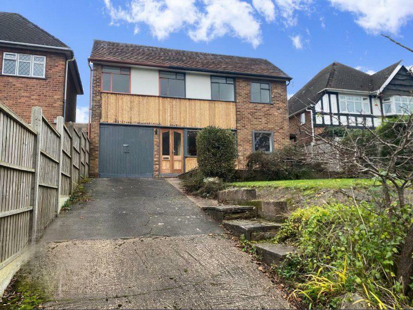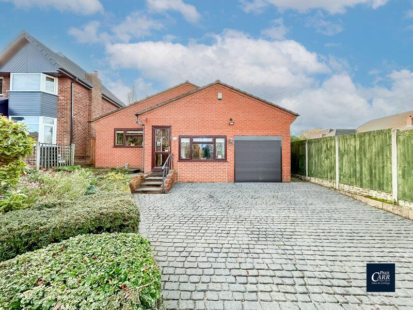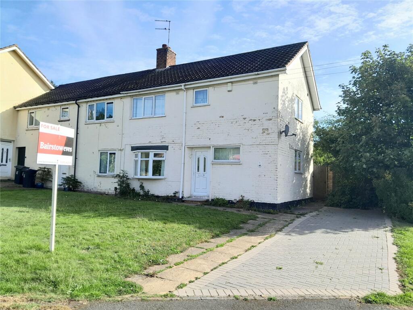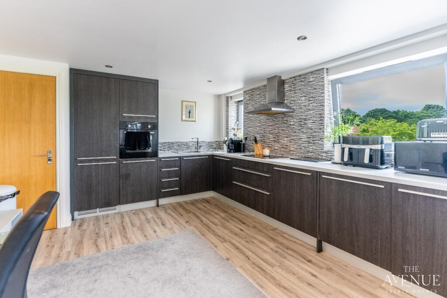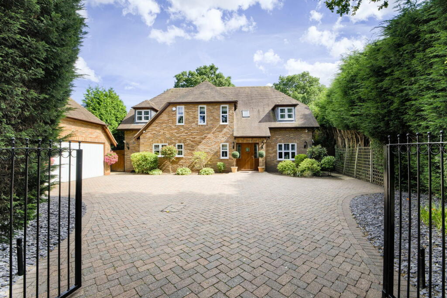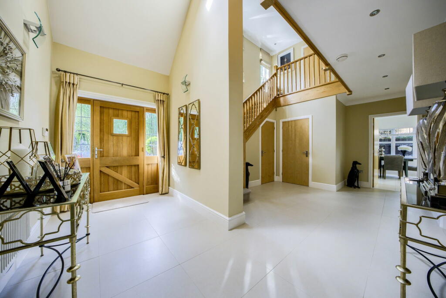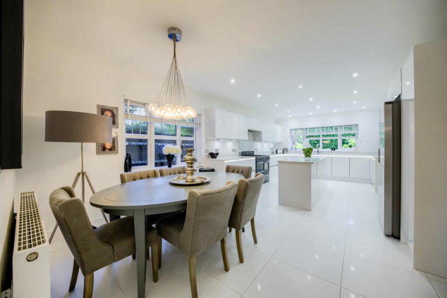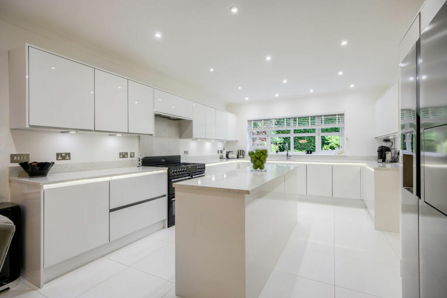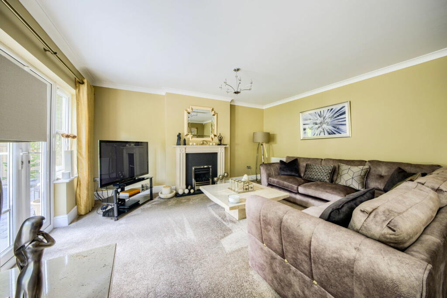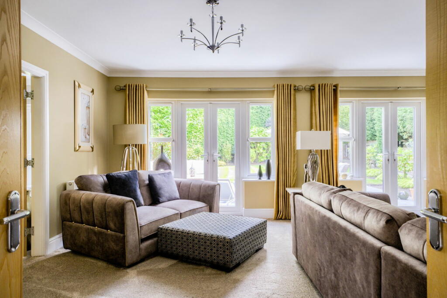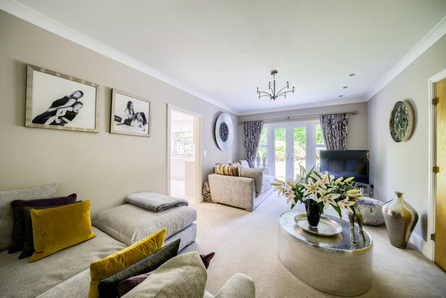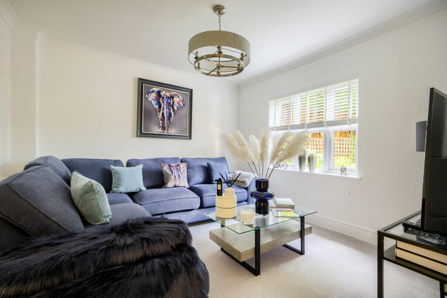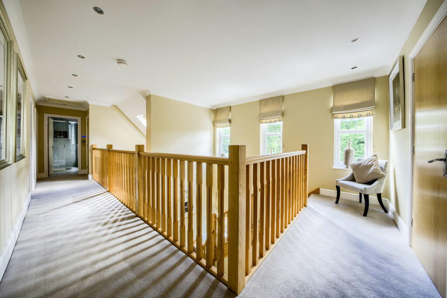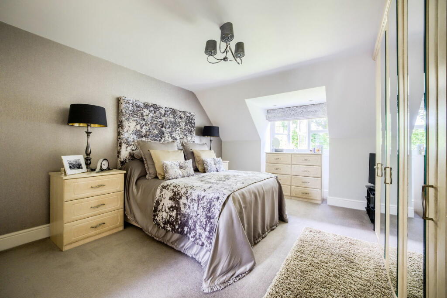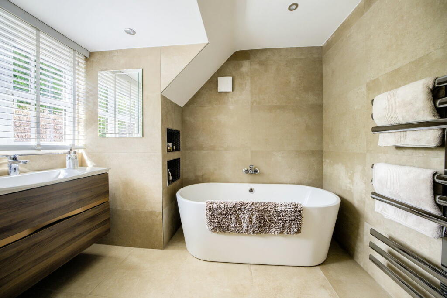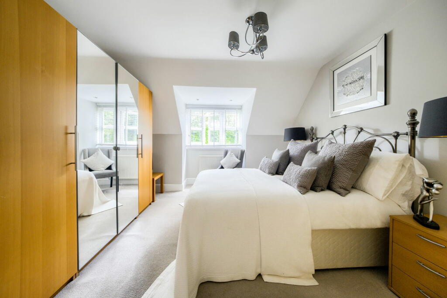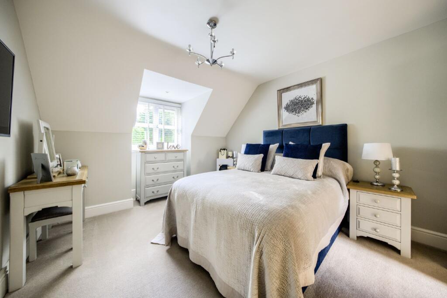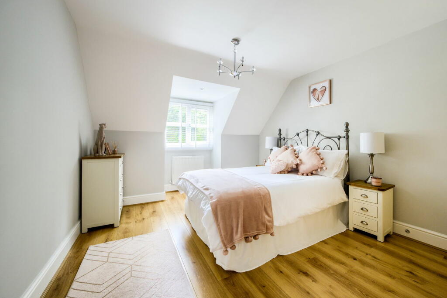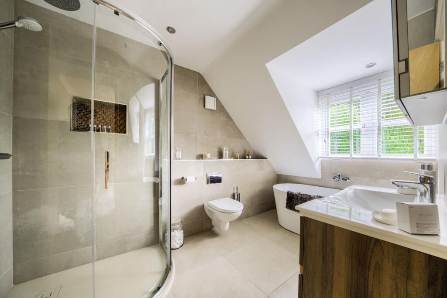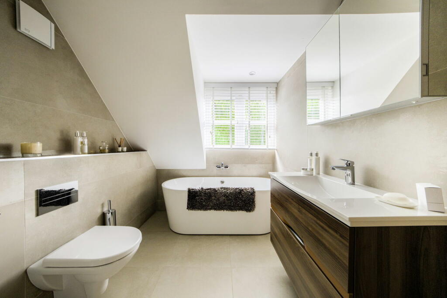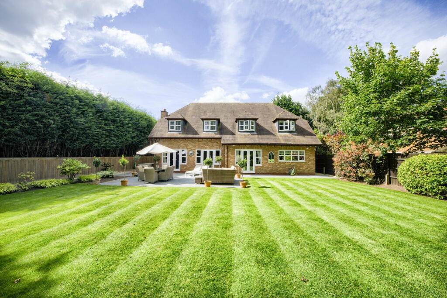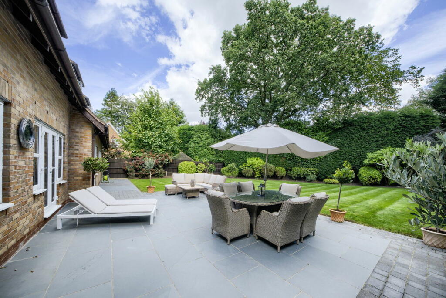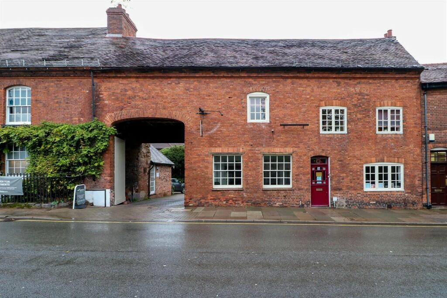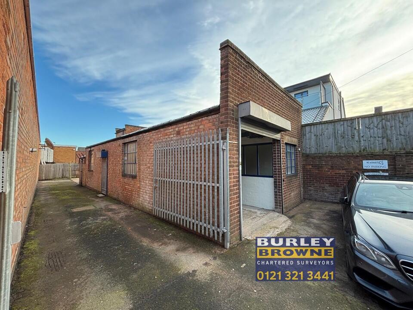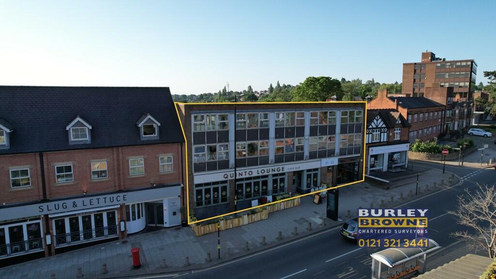Rosemary Hill Road, Four Oaks, Sutton Coldfield, B74 4HN
For Sale : GBP 1250000
Details
Bed Rooms
4
Bath Rooms
2
Property Type
Detached
Description
Property Details: • Type: Detached • Tenure: N/A • Floor Area: N/A
Key Features:
Location: • Nearest Station: N/A • Distance to Station: N/A
Agent Information: • Address: First Floor, 4 & 6 High Street, Sutton Coldfield, B72 1XA
Full Description: A VERY SPACIOUS SUPERBLY APPOINTED LUXURY FAMILY RESIDENCE OCCUPYING AN EXCLUSIVE SETTING IN THIS SECLUDED LOCATION APPROACHED VIA A LONG PRIVATE DRIVEWAY WHICH LEADS OFF ROSEMARY HILL ROAD.*Large Reception Hall, *Guest Cloakroom, *Main Bedroom Suite with En Suite Bathroom, *Three further bedrooms, *Main Bathroom/wc, *Sitting Room/Home Office, *Lounge, *Family Room, *Breakfast/Kitchen with Dining Area, *Utility Room, *Private Foregarden, *Double Garage, *Private Rear Gardens with Southerly Aspect.All amenities are available including local shops at Walsall Road and Blake Street, Schools for all ages, Sutton Park and cross city rail services from Butlers Lane or Blake Street stations.Built around 18 years ago to a very high standard the property incorporates an extremely high specification including a recently installed new kitchen and new sanitaryware throughout. The superbly presented spacious family accommodation with double glazing, gas central heating and many luxury features briefly includes:Large Reception Hall with ceramic floor tiling and vaulted ceiling with Gallery Landing.Understairs Cupboard. Guest Cloakroom with wall mounted wc and concealed suite and wall mounted washbasin with drawers below. On the first floor.Approached by a light oak staircase to a full width Gallery Landing.Airing Cupboard with pressured water cylinder.Deep Walk in Store Cupboard.Master Bedroom with range of fitted wardrobes and dormer window overlooking the rear garden.Ensuite Shower Room with deep walk in shower and rain head, freestanding oval bath with mixer tap, wide wall mounted wash basin with drawers below and wall mounted wc with concealed suite. Ceramic wall and floor tiling with underfloor heating and chrome designer towel rail.Bedroom Two with built in double wardrobe and dormer window overlooking the rear garden.Bedroom Three with built in double wardrobe and dormer window overlooking garden at rear.Bedroom Four with oak style flooring built in double wardrobe and dormer window overlooking the rear garden.Bathroom/wc with freestanding oval bath, wide quadrant shower enclosure with rain head, wide wall mounted wash basin with drawers below and mirrored cabinet above and wall mounted wc with concealed suite. Ceramic wall and floor tiling with underfloor heating and chrome designer towel rail. On the ground floor.Sitting Room/Home Office overlooking the gardens at front.Lounge approached through double doors. Feature polished limestone fireplace with gas coal effect fire. Two Pairs of French doors leading out to the rear patio and gardens. Double doors to:Family Room with French door to the patio and gardens at rear.Breakfast/Kitchen with Dining Area Extensive range of contemporary high gloss units with quartz worksurfaces and upstands and integrated appliances. Inset sink with instant boiling water tap, floor cupboards and pan drawers, wall units, Island unit with wine cooler and built in combination microwave oven. Belling Classic range cooker with extractor hood above and built in dishwasher. Ceramic floor tiling and windows to side and rear overlooking the garden.Utility Room with matching units and worksurfaces. Inset sink floor cupboard, tall storage unit, plumbing for washing machine, concealed gas boiler and door to side.Outside.Private Foregarden with electrically gated entrance and driveway.Double Garage with light and power.Two side entrances.Private Rear Gardens with southerly aspect. Large paved patio, lawns, borders, shrubs and bushes and mature evergreens.Large Timber Shed.The property has CCTV installed along with a modern alarm system. Council tax band: GBrochuresBrochure 1
Location
Address
Rosemary Hill Road, Four Oaks, Sutton Coldfield, B74 4HN
City
Sutton Coldfield
Map
Legal Notice
Our comprehensive database is populated by our meticulous research and analysis of public data. MirrorRealEstate strives for accuracy and we make every effort to verify the information. However, MirrorRealEstate is not liable for the use or misuse of the site's information. The information displayed on MirrorRealEstate.com is for reference only.
Real Estate Broker
Quantrills, Sutton Coldfield
Brokerage
Quantrills, Sutton Coldfield
Profile Brokerage WebsiteTop Tags
Likes
0
Views
69
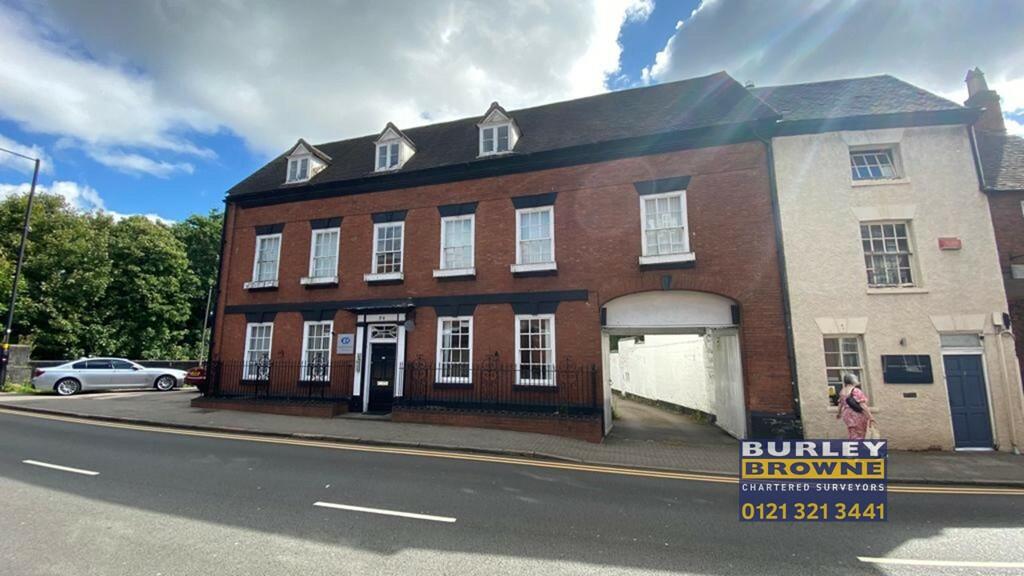
Charter House, 56 High Street, Sutton Coldfield, West Midlands, B72 1UJ
For Rent - GBP 1,042
View HomeRelated Homes
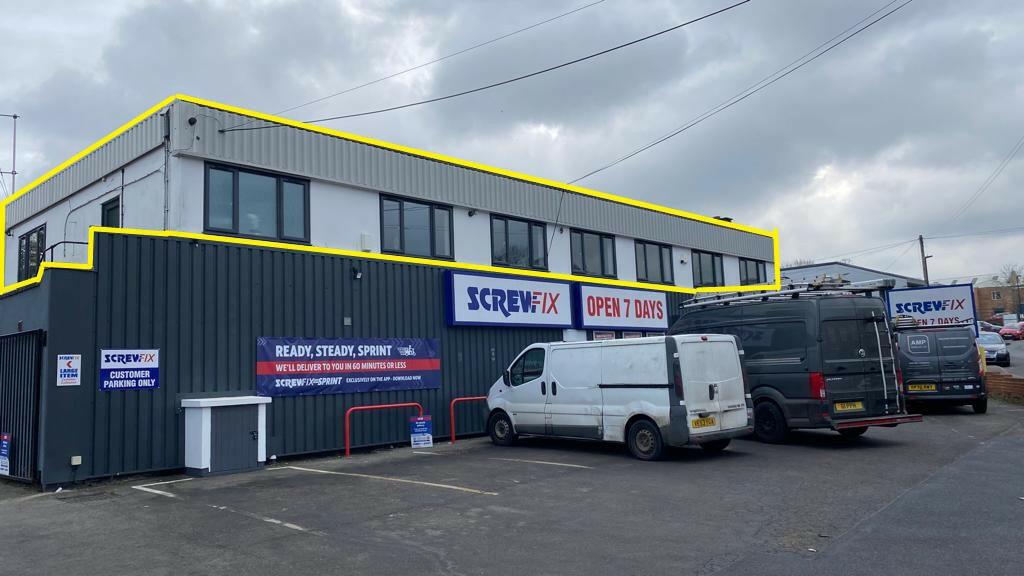
Unit 16a, Reddicap Trading Estate, Sutton Coldfield, West Midlands, B75 7BU
For Rent: GBP1,313/month
