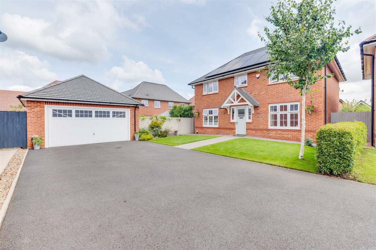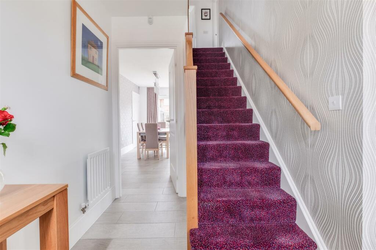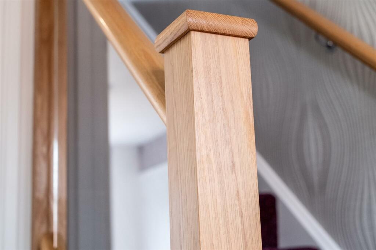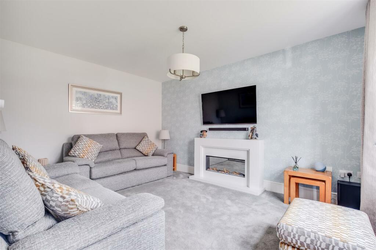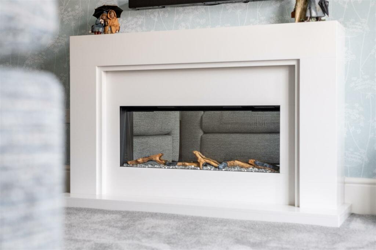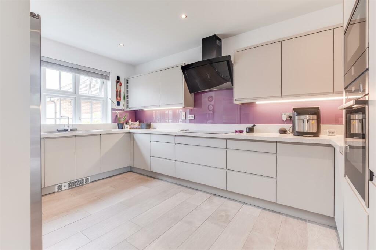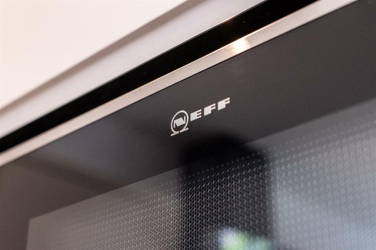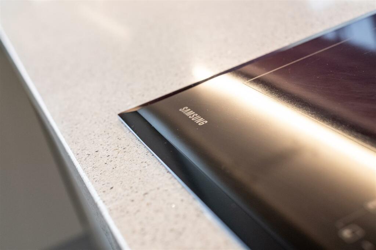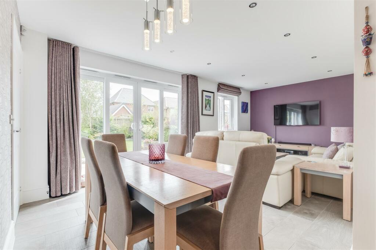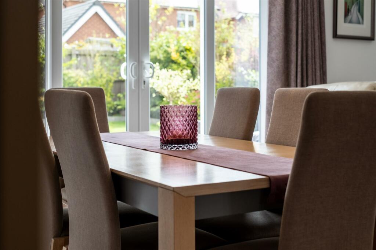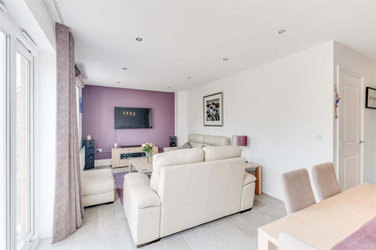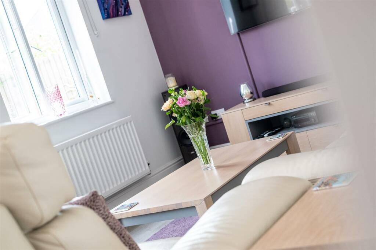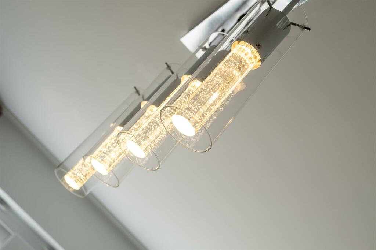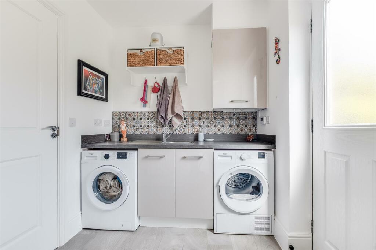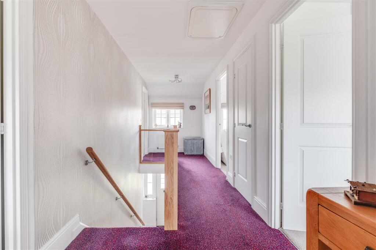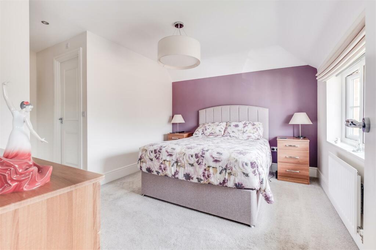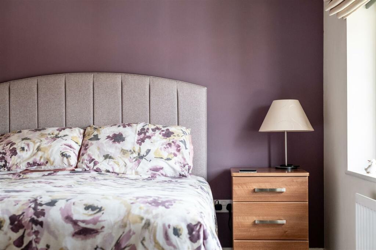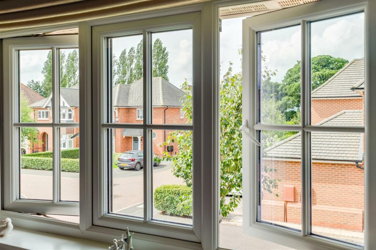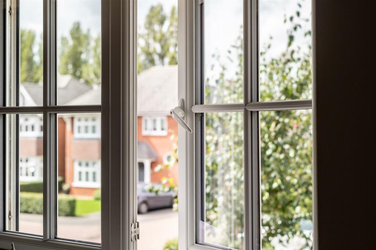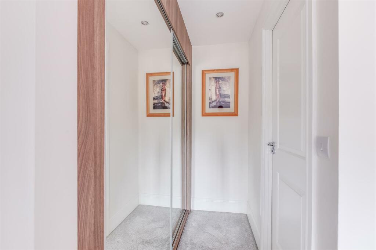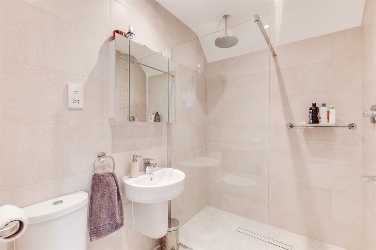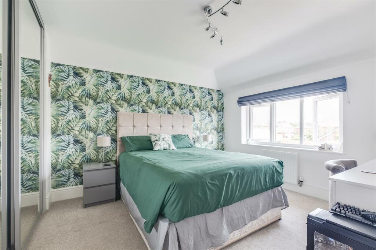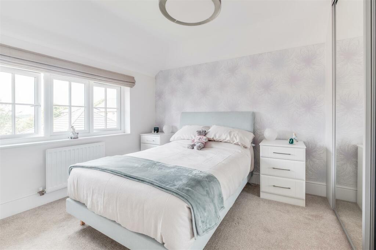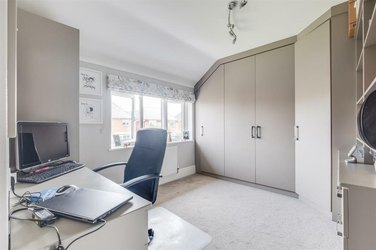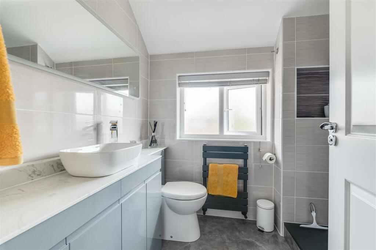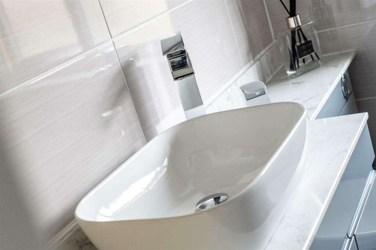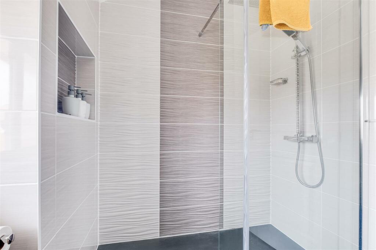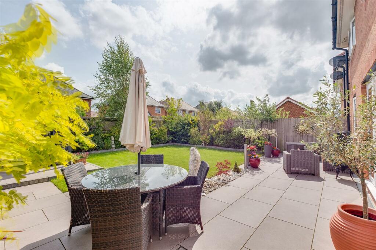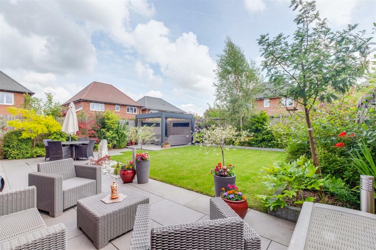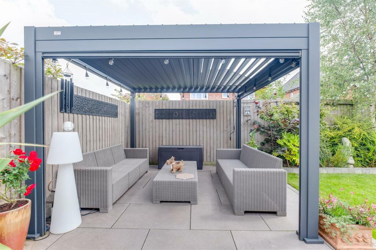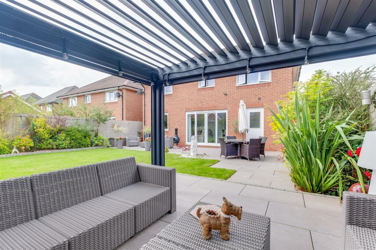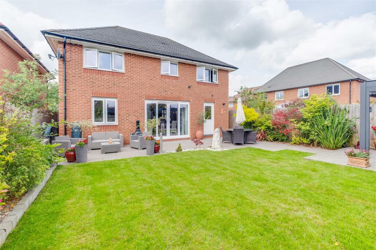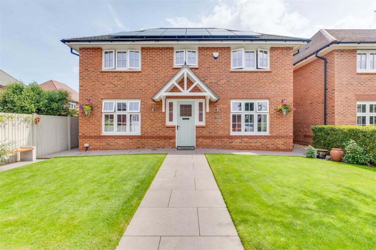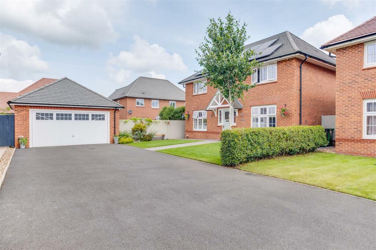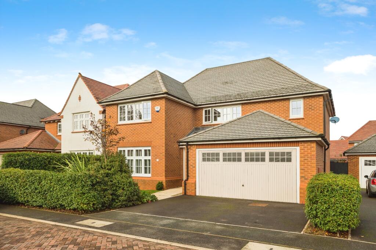Rosewood Close, Little Sutton
For Sale : GBP 500000
Details
Bed Rooms
4
Bath Rooms
3
Property Type
Detached
Description
Property Details: • Type: Detached • Tenure: N/A • Floor Area: N/A
Key Features: • Four Bedroom Detached Family Home • Considerable Upgrades Throughout • Large Beautifully Landscaped Garden • Solar Panels with Lithium Battery Storage • Off Road Parking and Double Garage • Exceptional Fit and Finish Throughout
Location: • Nearest Station: N/A • Distance to Station: N/A
Agent Information: • Address: 21 High Street, Neston, CH64 9TZ
Full Description: EPC Rating B85! * Since this rating the vendors have also installed a new electric fire and solar panels with Lithium battery storage and i-Boost Solar Water Heater*Constables are pleased to offer to the market this exceptional four bedroom detached family home positioned in a cul de sac location on the prestigious new Redrow development close to Little Sutton village. This property not only enjoys an enviable corner plot of the cul-de-sac with a substantial driveway and detached double garage but it has also been vastly improved by the current owners since build and also enjoys the FREEHOLD interest having been purchased, this couple with the energy efficiency upgrades makes this an attractive proposition for upsizing families.The property briefly comprises, Entrance hall, lounge with large windows to the front elevation and feature electric fire, open plan family/dining room with double sliding doors out onto the garden, newly upgraded kitchen with wide range of low and high level storage integrated appliances (including Samsung electric induction hob, matching utility room and a cloakroom/WC completes the ground floor accommodation. To the first floor there are four double bedrooms all of which have built-in wardrobes, the master further benefiting from a walk in wardrobe and en-suite shower room. To conclude the first floor accommodation there is also a modern fit family bathroom with floor to ceiling tiles and double base shower. Gardens to front & rear with lighting and security cameras, wide driveway & detached double garage with ply lined walls and electric up and over door.Entrance Hall - Kitchen - 4.45m x 2.01m (14'7 x 6'7) - Family Room - 3.30m x 6.78m (10'10 x 22'3) - Utility Room - 2.01m x 2.06m (6'7 x 6'9) - W/C - First Floor - Master Bedroom - 4.83m x 3.58m (15'10 x 11'9) - Dressing Room - En-Suite - Second Bedroom - 3.20m x 3.20m (10'6 x 10'6) - Third Bedroom - 3.73m x 3.20m (12'3 x 10'6) - Fourth Bedroom - 2.79m x 3.30m (9'2 x 10'10) - BrochuresBrochure
Location
Address
Rosewood Close, Little Sutton
City
Rosewood Close
Features And Finishes
Four Bedroom Detached Family Home, Considerable Upgrades Throughout, Large Beautifully Landscaped Garden, Solar Panels with Lithium Battery Storage, Off Road Parking and Double Garage, Exceptional Fit and Finish Throughout
Legal Notice
Our comprehensive database is populated by our meticulous research and analysis of public data. MirrorRealEstate strives for accuracy and we make every effort to verify the information. However, MirrorRealEstate is not liable for the use or misuse of the site's information. The information displayed on MirrorRealEstate.com is for reference only.
Top Tags
Likes
0
Views
39

211 Ledingham STREET 308, Saskatoon, Saskatchewan, S7V 0C5 Saskatoon SK CA
For Sale - CAD 209,900
View Home
4 James River Place NE, Atlanta, Fulton County, GA, 30342 Atlanta GA US
For Sale - USD 368,000
View HomeRelated Homes
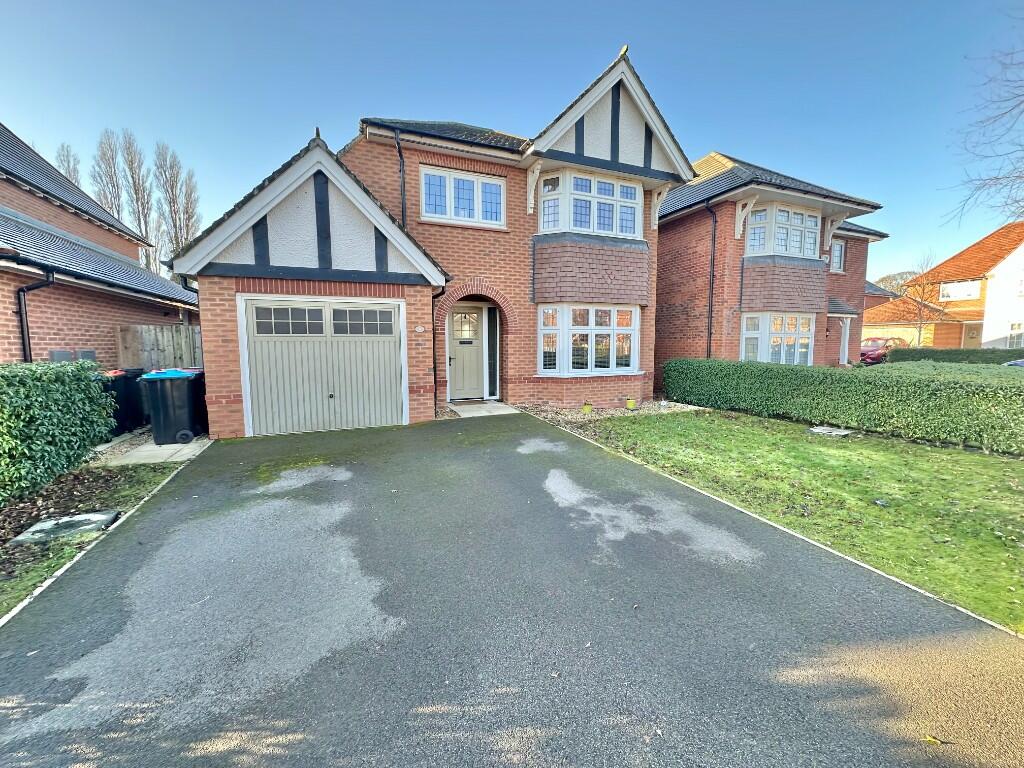

156 Rosewood BOULEVARD E, Saskatoon, Saskatchewan, S7V 0Y9 Saskatoon SK CA
For Sale: CAD468,000

111 Rosewood GATE N 3, Saskatoon, Saskatchewan, S7V 0E5 Saskatoon SK CA
For Sale: CAD339,900

315 Ledingham DRIVE 14, Saskatoon, Saskatchewan, S7V 0J1 Saskatoon SK CA
For Sale: CAD579,900

7728 Walsh AVENUE, Regina, Saskatchewan, TBA Regina SK CA
For Sale: CAD387,900

338 Gillies CRESCENT, Saskatoon, Saskatchewan, S7V 0J9 Saskatoon SK CA
For Sale: CAD239,000

