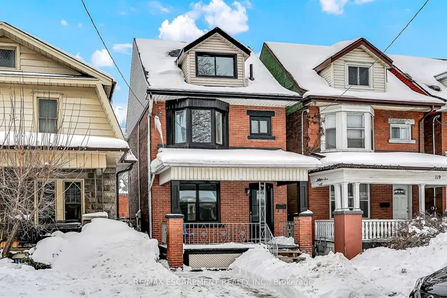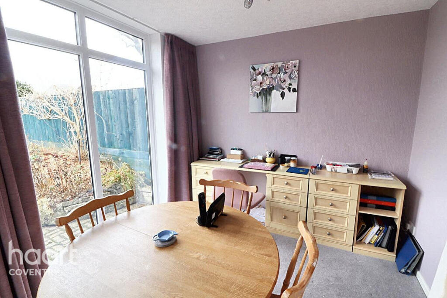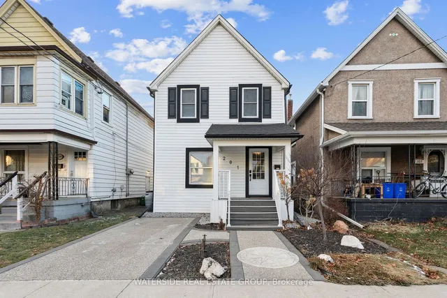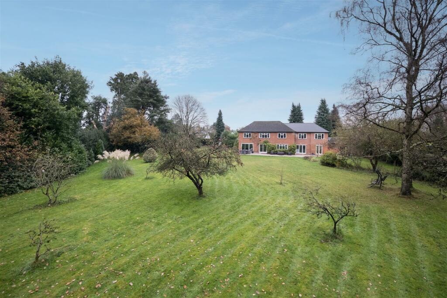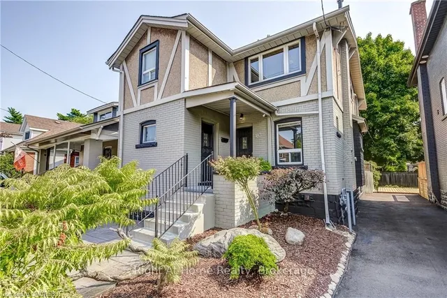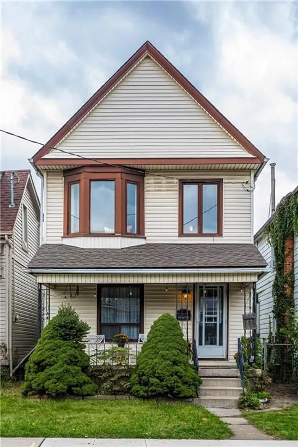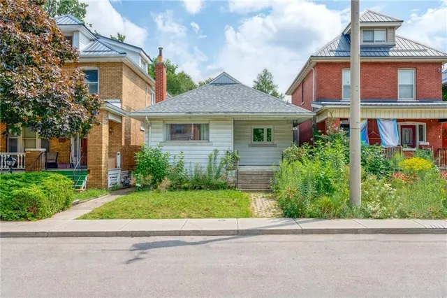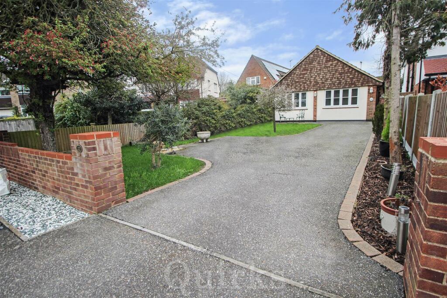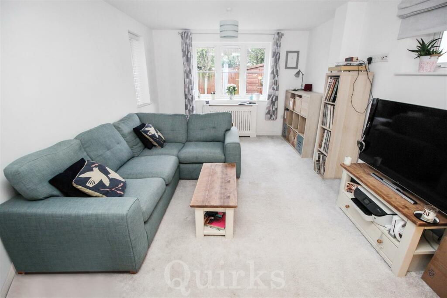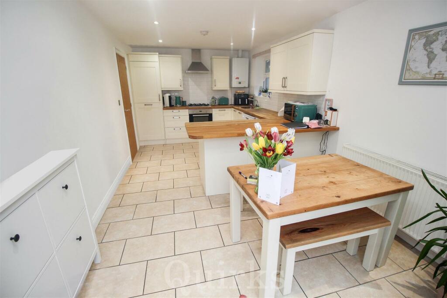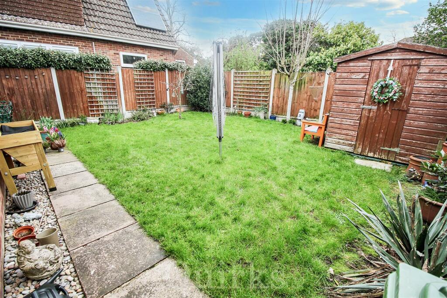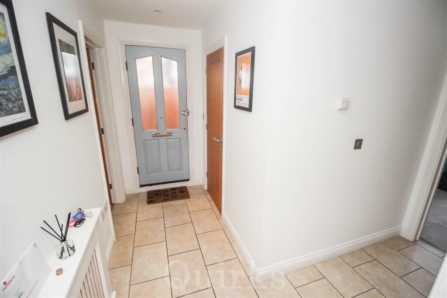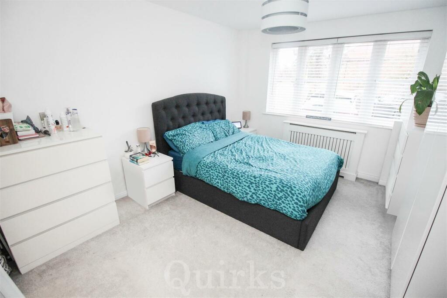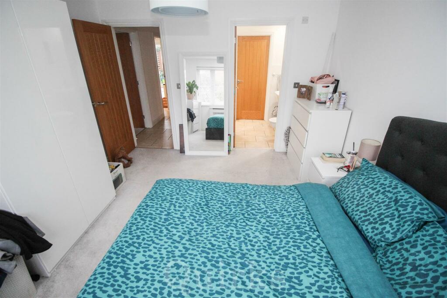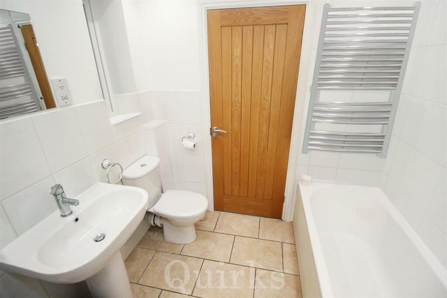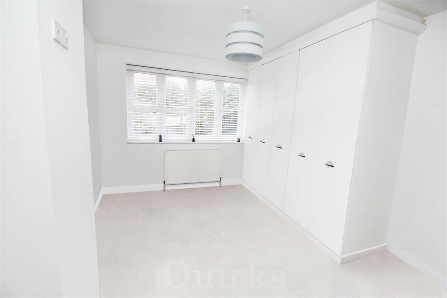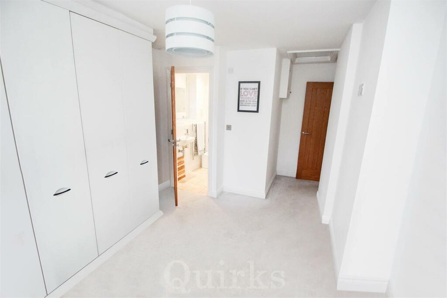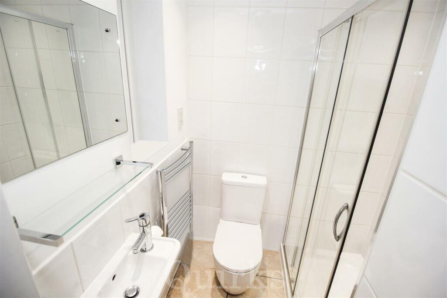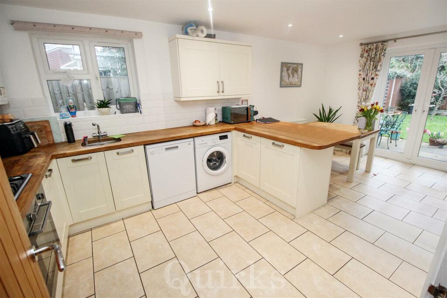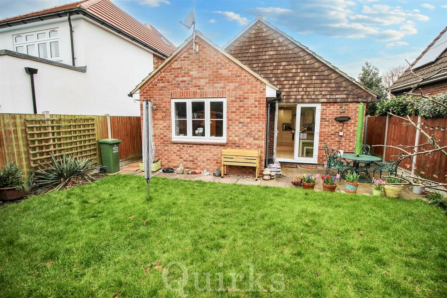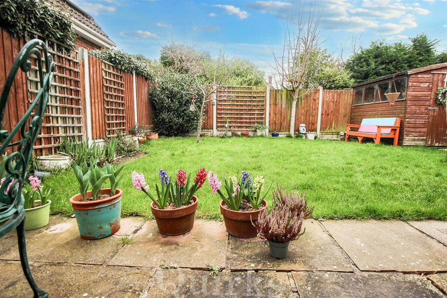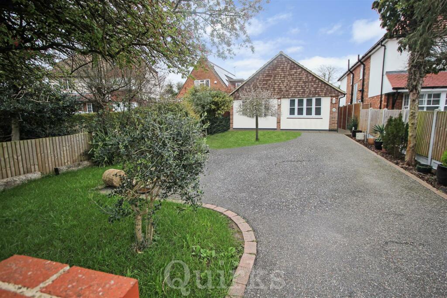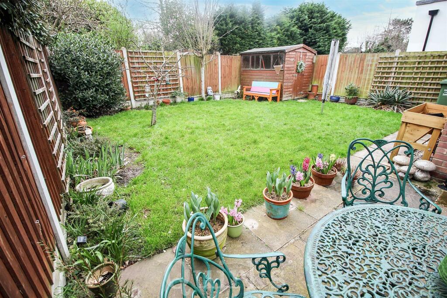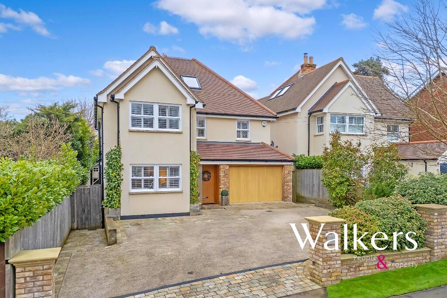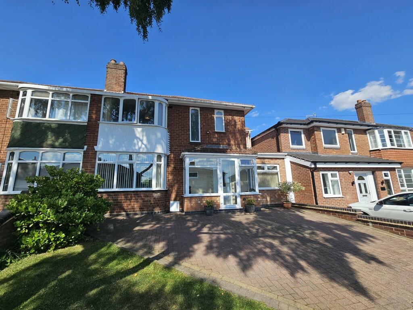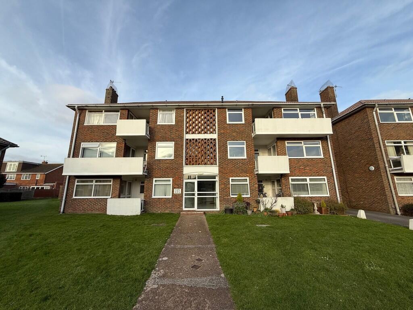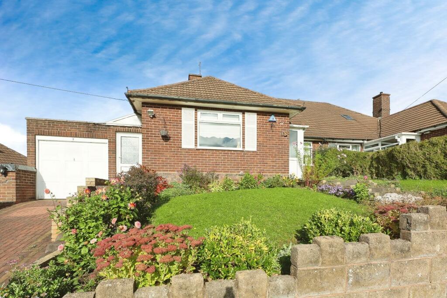Rosslyn Road, Billericay
For Sale : GBP 650000
Details
Bed Rooms
2
Bath Rooms
2
Property Type
Detached Bungalow
Description
Property Details: • Type: Detached Bungalow • Tenure: N/A • Floor Area: N/A
Key Features: • LOCATED IN ONE OF BILLERICAYS PREMIER ROADS • RARELY AVAILABLE OPPORTUNITY • BEAUTIFULLY PRESENTED THROUGHOUT • FULLY DETACHED BUNGALOW • TWO BEDROOMS • JACK AND JILL BATHROOM TO MASTER • ENSUITE TO BEDROOM TWO • SPACIOUS FITTED KITCHEN / DINER • LONG DRIVEWAY FOR MULTIPLE VEHICLES • NO ONWARD CHAIN
Location: • Nearest Station: N/A • Distance to Station: N/A
Agent Information: • Address: Estate House, 108a High Street, Billericay, CM12 9BY
Full Description: RARELY AVAILABE AND BEAUTIFULLY PRESENTED DETACHED BUNGALOW IN PREMIER ROAD, CLOSE TO HIGH STREET AND STATION. Offered with NO ONWARD CHAIN, and benefitting from approximately 50' frontage, ensuite, large fitted kitchen / diner and good size lounge. CALL NOW TO VIEWBEAUTIFULLY PRESENTED AND RARELY AVAILABLE DETACHED BUNGALOW IN ONE OF BILLERICAYS PREMIER ROADS. As you enter the bungalow, it becomes immediately apparent, the property has been well looked after and improved throughout, with tiled floor, radiator with cover and smooth ceiling with downlighters. To the front of the bungalow are the two good sized bedrooms, the master having access to a jack and jill bathroom, and the second bedroom having an ensuite shower and fitted wardrobes. To the rear is the well appointed fitted kitchen / diner with eye and base level units with work surfaces over with solid wood work surfaces over, inset sink unit, built in electric oven with gas hob and extractor fan over, integrated fridge/freezer, space for washing machine and dishwasher, tiled floor, smooth ceiling with downlighters, wall mounted combination boiler and French doors onto the rear garden. The lounge has double glazed windows to three aspects, smooth ceiling and two radiators. Externally the property is approached via a long front garden measuring approximately 50' with a long driveway providing off road parking for multiple vehicles, lawned area and mature borders. The compact and low maintenance rear garden has a patio area with lawn beyond. side access to front.Entrance Hall - 3.10m x 3.00m maximum (10'2" x 9'10" maximum) - Lounge - 5.56m x 3.40m (18'3" x 11'2") - Fitted Kitchen / Diner - 5.72m x 3.00m (18'9" x 9'10") - Bedroom One - 3.86m x 3.40m (12'8" x 11'2") - Jack And Jill Bathroom - 2.18m x 1.73m (7'2" x 5'8") - Bedroom Two - 4.88m maximum x 3.28m (16' maximum x 10'9") - Ensuite Shower Room - 1.68m x 1.47m (5'6" x 4'10") - Rear Garden - 9.14m x 9.14m approximately (30' x 30' approximat - Front Garden - 15.24m approximately (50' approximately) - Long Driveway For Multiple Vehicles - BrochuresRosslyn Road, BillericayBrochure
Location
Address
Rosslyn Road, Billericay
City
Rosslyn Road
Features And Finishes
LOCATED IN ONE OF BILLERICAYS PREMIER ROADS, RARELY AVAILABLE OPPORTUNITY, BEAUTIFULLY PRESENTED THROUGHOUT, FULLY DETACHED BUNGALOW, TWO BEDROOMS, JACK AND JILL BATHROOM TO MASTER, ENSUITE TO BEDROOM TWO, SPACIOUS FITTED KITCHEN / DINER, LONG DRIVEWAY FOR MULTIPLE VEHICLES, NO ONWARD CHAIN
Legal Notice
Our comprehensive database is populated by our meticulous research and analysis of public data. MirrorRealEstate strives for accuracy and we make every effort to verify the information. However, MirrorRealEstate is not liable for the use or misuse of the site's information. The information displayed on MirrorRealEstate.com is for reference only.
Related Homes
