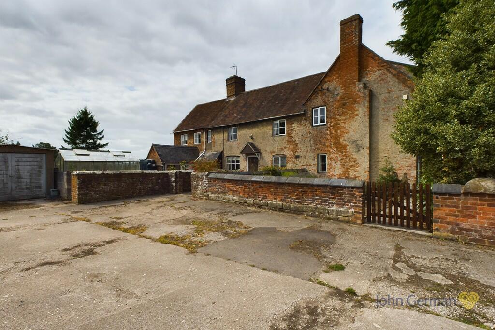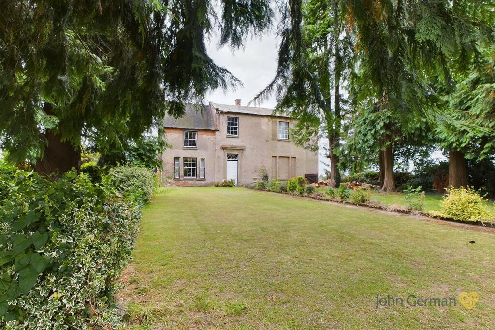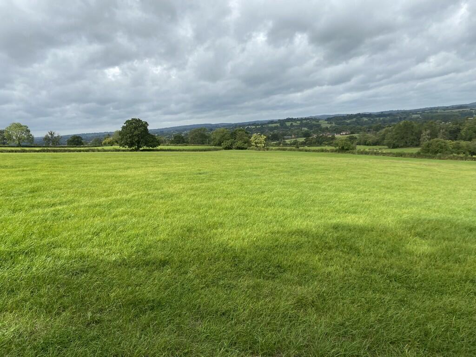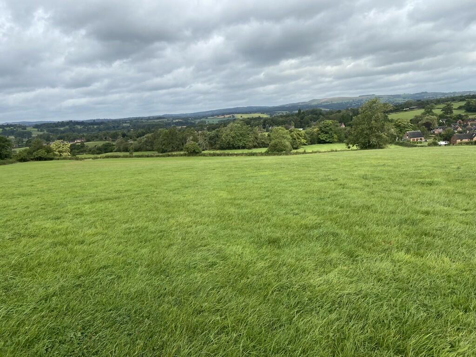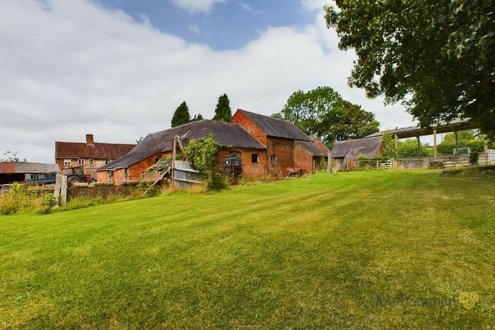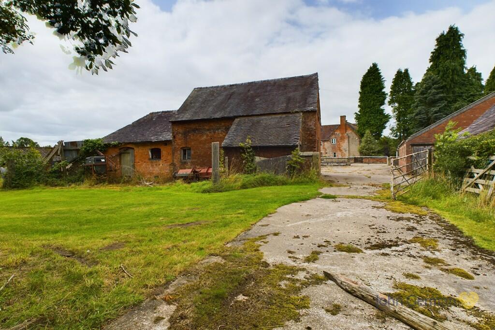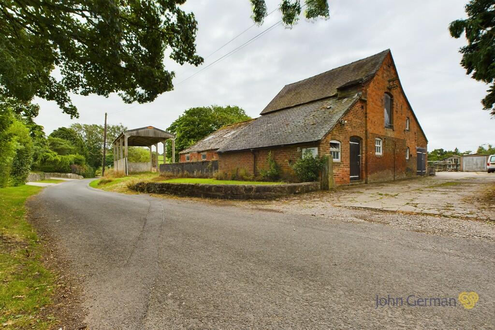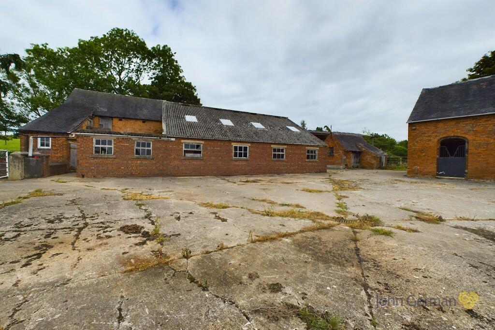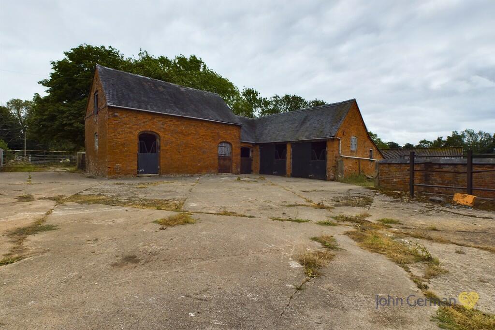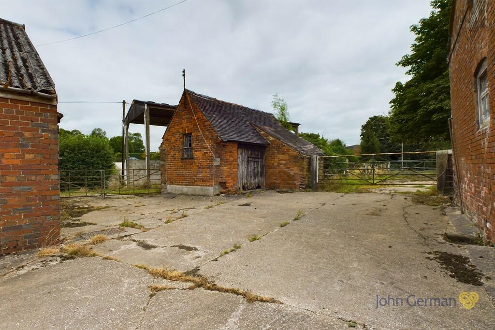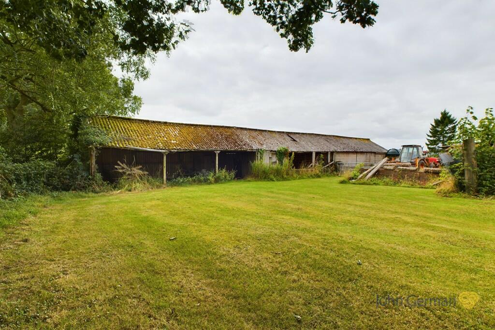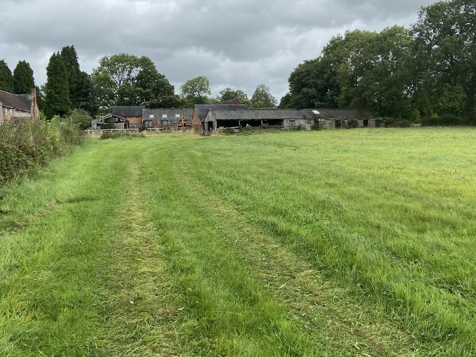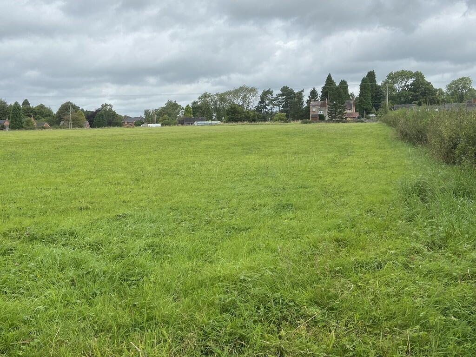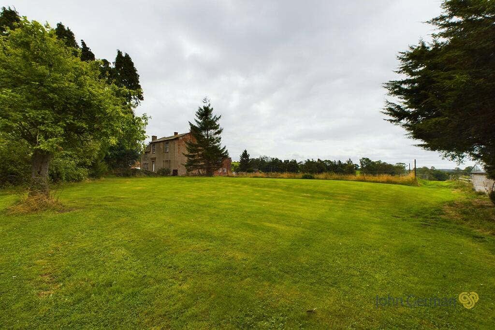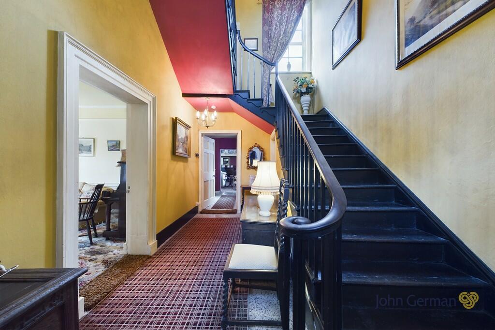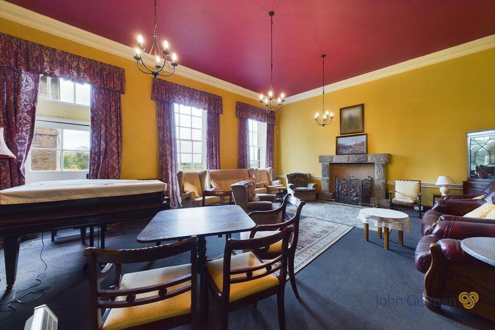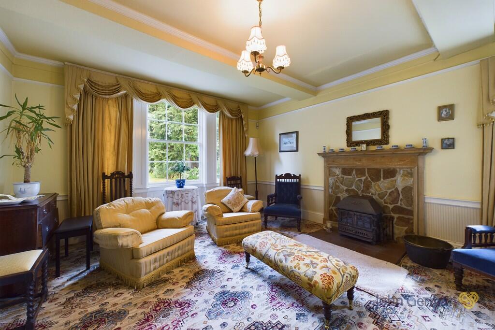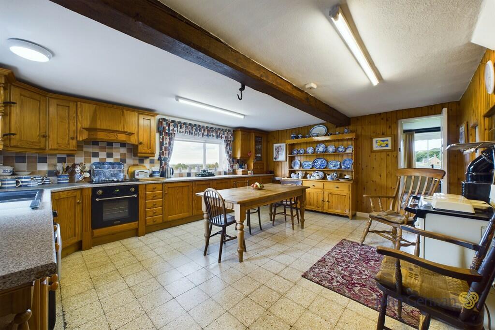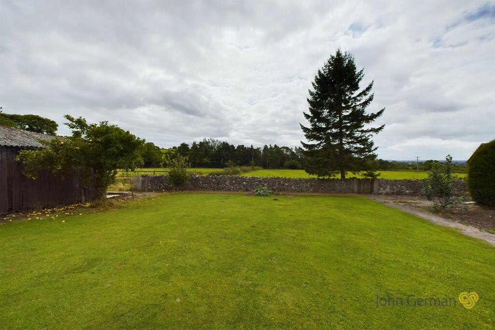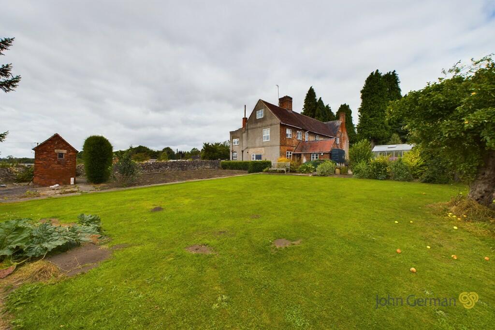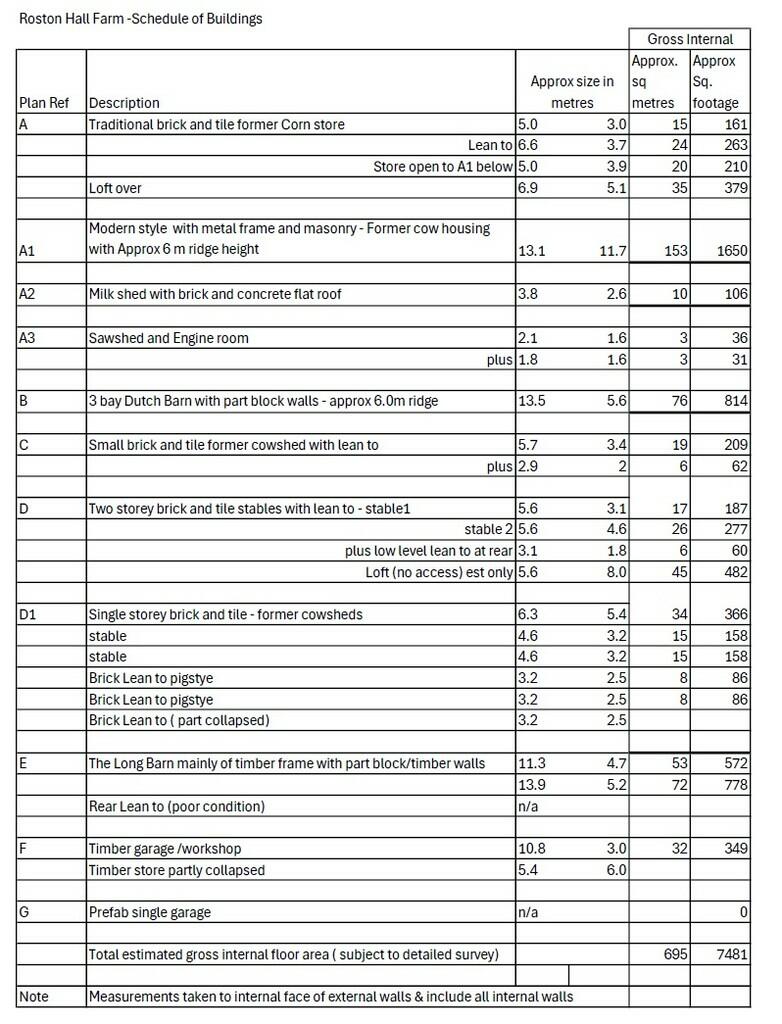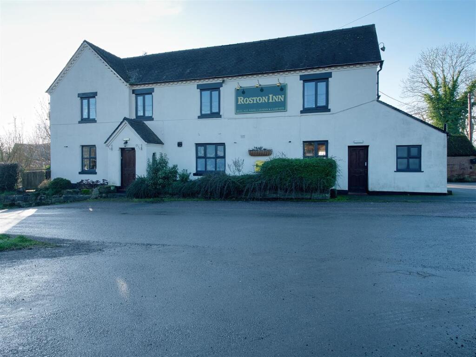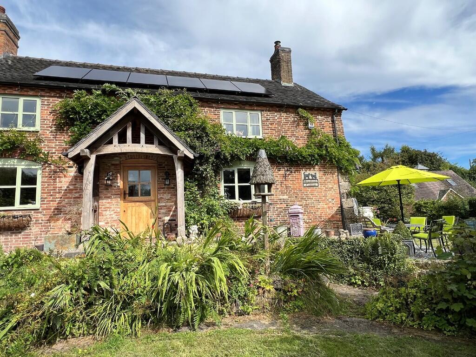Roston, Ashbourne
For Sale : GBP 2300000
Details
Bed Rooms
6
Bath Rooms
1
Property Type
Farm House
Description
Property Details: • Type: Farm House • Tenure: N/A • Floor Area: N/A
Key Features: • Exciting opportunity • Spacious farmhouse • Around 81 acres • Lovely rural views • Range of outbuildings • Desirable village • Former grass tennis court • EPC rating G. Council tax band TBC
Location: • Nearest Station: N/A • Distance to Station: N/A
Agent Information: • Address: 9a Market Place, Uttoxeter, ST14 8HY
Full Description: An exciting opportunity to purchase a farmhouse in need of complete refurbishment with generous gardens, former grass tennis court, a range of mostly traditional brick buildings and grassland in this popular village set in beautiful Derbyshire countryside.DescriptionRoston Hall Farm provides a wonderful opportunity to purchase an attractive grassland farm of about 81 acres. The farm will appeal to a broad range of purchasers, from agricultural, equestrian and smallholders to those looking for a property with great potential within most attractive surroundings. The farmhouse benefits from extensive accommodation and enjoys lovely views, notably to the south, looking across its own land towards the tree lined Brook. There are a range of traditional brick buildings with tiled roofs and later modern form buildings offering great potential for redevelopment. The property is approached directly off Main street with a second drive to the stack yard. A further gateway, near the junction of Main Street with the Hollow, provides a separate access to the fields. An unmade track off Squashley Bank, passing Brookfield Farm and running up the eastern boundary of the farm, which has always been used by this property, provides alternative access to the higher land. SituationRoston Hall Farm is well situated in the Main Street of Roston, a highly desirable village within the Derbyshire Dales district, surrounded by beautiful rolling countryside. It is about 7 miles from the markets town of Ashbourne, being at the gateway to the Peak District, and Uttoxeter where there is access to the A50 trunk road linking the M1 and M6 motorways. Derby is about 18 miles, with the A38 and fast intercity trains. Local facilities can be found in Rocester, about 3 miles. The FarmhouseThe house offers an exciting opportunity to carry out a comprehensive refurbishment to create a wonderful family home. Given its size and layout with two staircases it might also suit division to accommodate two families, subject to any necessary consents.The ground floor includes a reception hall with fine staircase, three well-proportioned reception rooms, with fireplaces, pantry, kitchen, office and rear hall and second staircase.The first floor includes four double bedrooms, bathroom and wc. A further flight of stairs from the main staircase leads to a galleried landing with two further bedrooms which are currently just used for storage. There is a separate staircase to the attic.The house accommodation extends to about 3,700 sq ft internal area excluding attics. Gardens and GroundsThere is an attractive garden to the front of the house with a central path leading to the front door and continuing to both side gardens. A separate gate leads to the secondary entrance and rear porch which is enclosed by low garden walls. The gardens continue around the rear and side and include a large lawned area part of which was a former grass tennis court. There is a vegetable garden and greenhouse. The total area is about 0.85 acre.The buildingsAdjoining the house is the main yard with three brick and tile buildings one of which has been substantially extended by a modern style building with metal frame and brick walls. There is also a dutch barn near the roadside and a long run of low timber frame buildings abutting the field. The two larger brick buildings have lofts.A schedule of the buildings with their approximate sizes and location are shown later in this brochure. The main brick buildings provide about 3319 sq ft and the modern construction about 4162 sq ft. Please note that all floor areas and dimensions are approximate and should not be relied upon and purely treated as a guide subject to detailed survey and verification.LandThe farmland comprises about 78 ½ acres (31.76 ha per RPA records excluding buildings etc) and is all in grassland apart from small areas of woodland. The land between the house and Brook, being about 12 ¾ acres is mostly flat. Beyond the Brook, which is crossed by a bridge, the land starts to slope, reaching a plateau enjoying far reaching views and then falls away to a second Brook forming the eastern boundary. The land is considered good quality managed grassland, in a ring fence of mainly hedge boundaries, ideally suited to grass production. Water is supplied to some of the fields.Lotting **The property is being offered for sale as a whole. However consideration may be given to the sale of the Buildings and land, bounded by the stream on the south and east, being about 14 acres with the balance of the land being sold separately. Parties interested in only part of the property should register their interest with the selling agents. If the farm is sold in lots then cross-rights and reservations may need to be reserved where required, for example for maintenance, services and access.Planning potentialRoston Hall Farm offers considerable opportunities given the size of the house and range of farm buildings suggesting the property will also be of interest to those looking to develop the site, creating additional residential units by conversion of the buildings, potential for infill building plots, sub division of the farmhouse and disposal of surplus land. The complete refurbishment of the house would create an impressive principal house, situated within a highly desirable Derbyshire village supported by adjoining buildings and land. The vendors have not explored the planning potential in any detail although they did receive a positive indication about the conversion of the farm buildings by letter dated June 2023 from DDDC. Potential purchasers should make additional enquiries as necessary to satisfy themselves about any proposed changes.Fixtures and FittingsThe carpets and curtains will be left at the property. All other fixtures and fittings, garden ornaments, stone troughs and statuary are excluded. Some may be available by separate negotiation. ServicesMains electricity with a three phase supply in the Farm building. Drainage is to a private system which is likely to require replacement. Water is from a private source on the land to the south of the brook where there is a holding tank. This is then connected to the house and farm buildings and several field troughs. It is anticipated Buyers would wish to connect the house and buildings to the mains supply which runs up Main Street, subject to formal application to STW. The oil fired Rayburn provides cooking and hot water. There is no fixed heating apart from stoves/open fires. None of the services, appliances or electrical systems have been tested by the selling agents.TenureThe freehold of the property is for sale with vacant possession on completion. The title is registered. Please note a small part of the title, in respect of the 8 acre field to the north side of Main Street, is excluded from the sale. (Purchasers are advised to satisfy themselves as to the tenure via their legal representative)Rights of way, wayleaves and easementsThere are several footpaths, on the land to the south side of the Brook, and various poles and overhead cables crossing the property. The owner of the neigbouring property to the northwest of the Farmhouse, Southview, has the right to enter the property to empty their septic tank which is situated on Roston Hall Farm land. However, the property is sold subject to all rights of way, wayleaves and easements whether or not they are defined in this brochure.Minerals, Sporting and Timber RightsMineral, sporting and timber rights are believed to be included. Basic Payment Scheme and environmental schemesAs a result of the delinking of BPS payments from land use, the entitlements will not be transferred to the incoming purchaser/s.VATAny guide price quoted or discussed is exclusive of VAT. In the event that a sale of the property or any part thereof or any right to it becomes a chargeable supply for the purposes of VAT, such tax will be payable in addition to the sale price.Property constructionTraditional ParkingDrive and garageBroadband type: Fibre. The property is currently connected to a Plusnet Unlimited Fibre package (01/06/2023). See Ofcom link for speed: Mobile signal/coverage See Ofcom link Local AuthorityDerbyshire Dales District Council (DDDC).ViewingsStrictly by appointment through John German.The property information provided by John German Estate Agents Ltd is based on enquiries made of the vendor and from information available in the public domain. If there is any point on which you require further clarification, please contact the office and we will be pleased to check the information for you, particularly if contemplating travelling some distance to view the property. Please note if your enquiry is of a legal or structural nature, we advise you to seek advice from a qualified professional in their relevant field.
Location
Address
Roston, Ashbourne
City
Roston
Features And Finishes
Exciting opportunity, Spacious farmhouse, Around 81 acres, Lovely rural views, Range of outbuildings, Desirable village, Former grass tennis court, EPC rating G. Council tax band TBC
Legal Notice
Our comprehensive database is populated by our meticulous research and analysis of public data. MirrorRealEstate strives for accuracy and we make every effort to verify the information. However, MirrorRealEstate is not liable for the use or misuse of the site's information. The information displayed on MirrorRealEstate.com is for reference only.
Real Estate Broker
John German, Uttoxeter
Brokerage
John German, Uttoxeter
Profile Brokerage WebsiteTop Tags
Spacious farmhouse Desirable villageLikes
0
Views
32
Related Homes
No related homes found.
