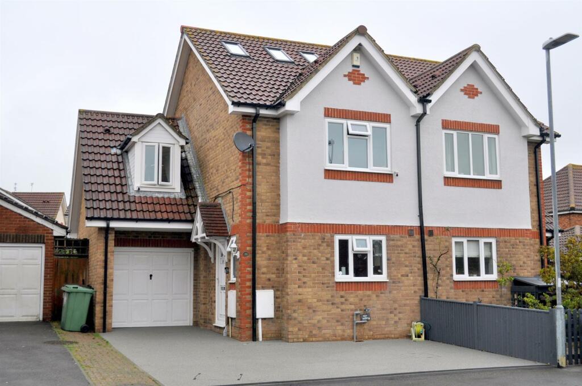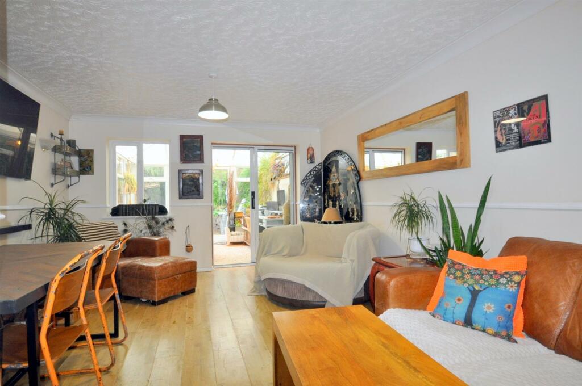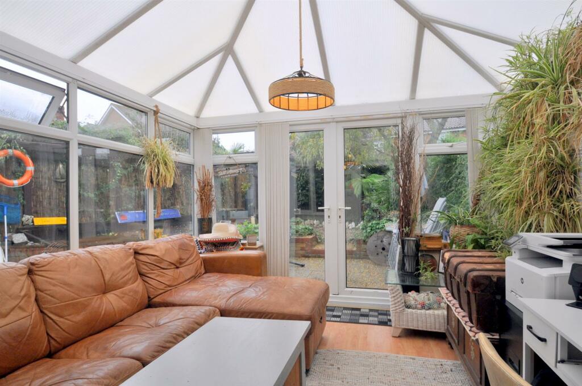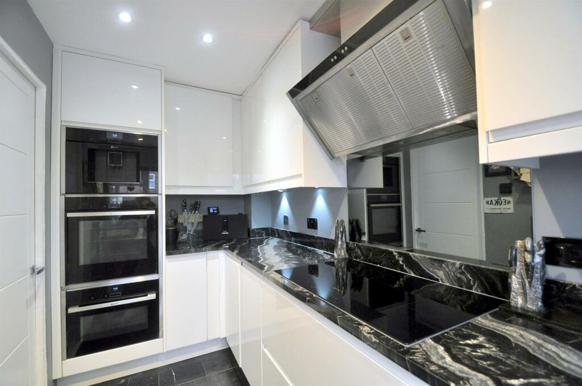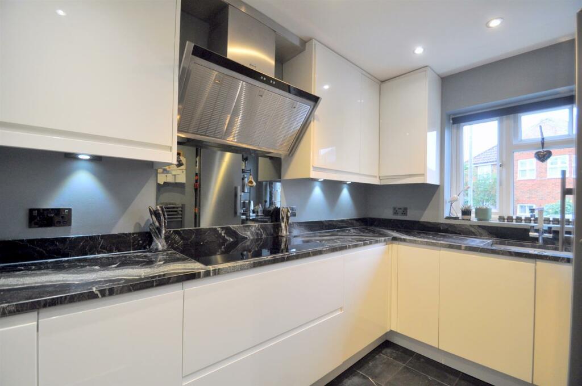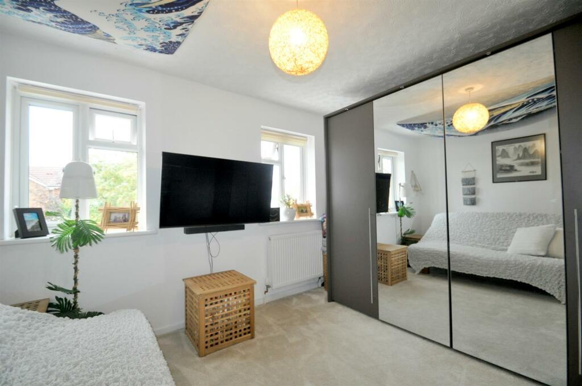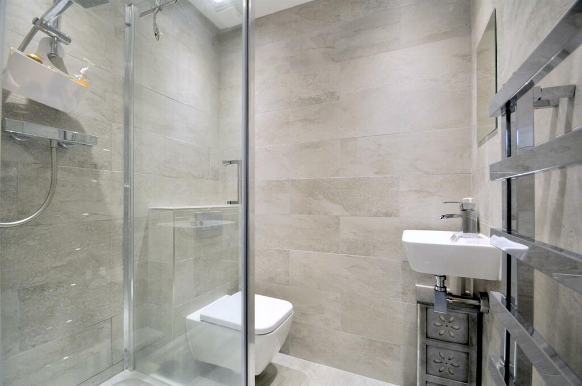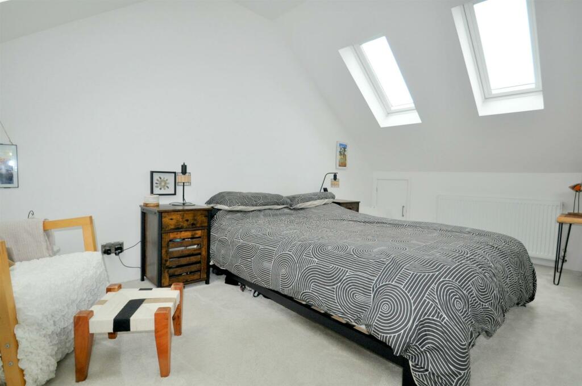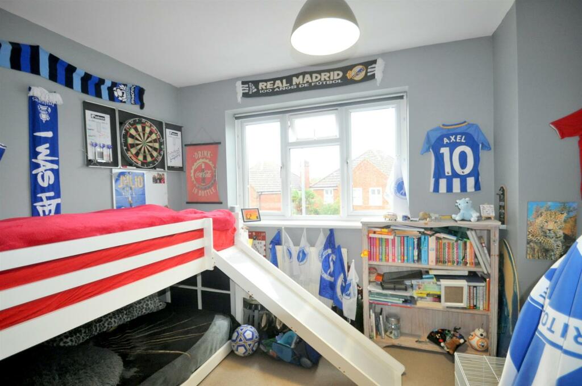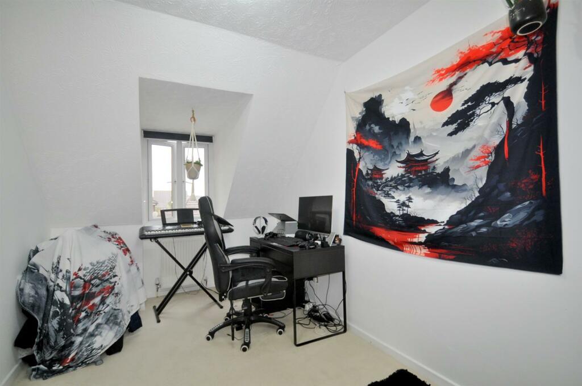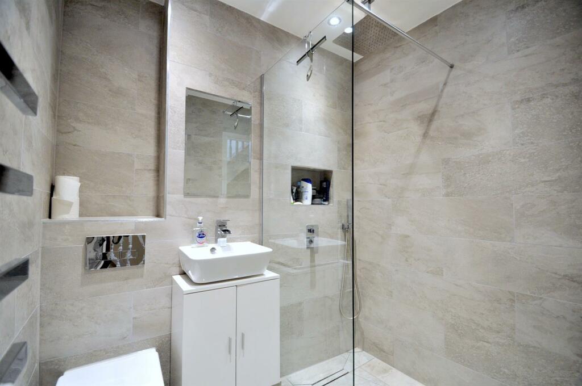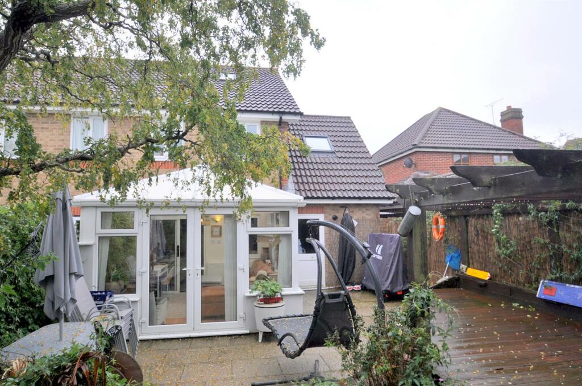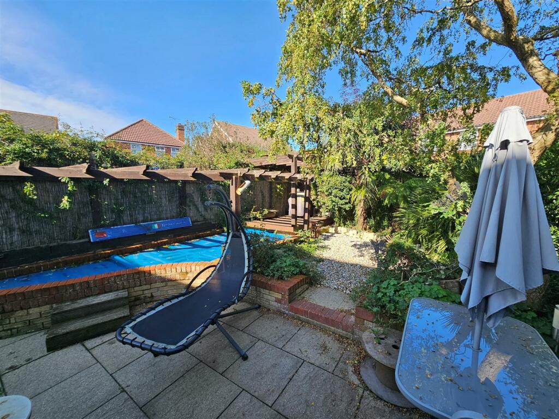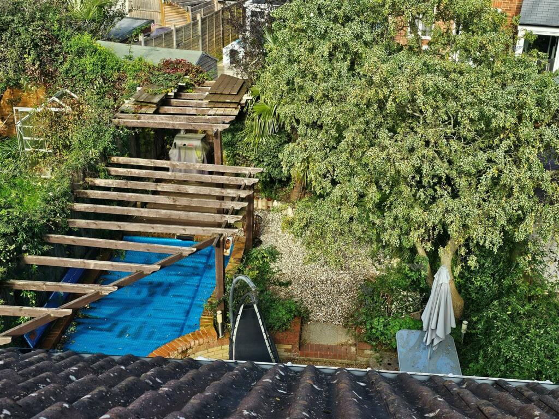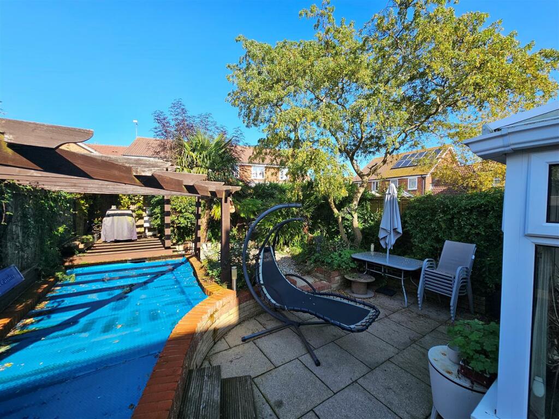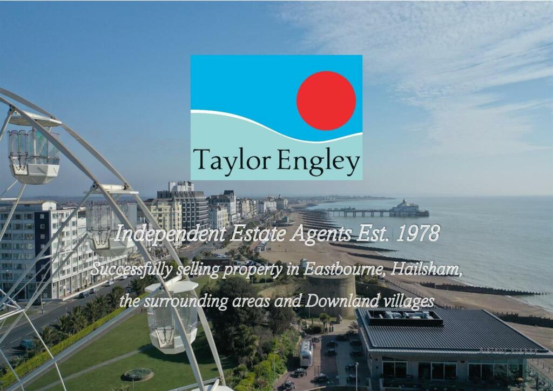Rotherfield Avenue, Langeny, Eastbourne
For Sale : GBP 375000
Details
Bed Rooms
4
Bath Rooms
2
Property Type
Semi-Detached
Description
Property Details: • Type: Semi-Detached • Tenure: N/A • Floor Area: N/A
Key Features: • WELL PRESENTED SEMI-DETACHED HOME • FOUR SPACIOUS BEDROOMS • EN-SUITE SHOWER ROOM AND FAMILY SHOWER ROOM • FITTED KITCHEN WITH SOME INTEGRATED APPLIANCES • CONSERVATORY • SPACIOUS DRIVEWAY PARKING • INTEGRAL GARAGE • GARDENS TO REAR • GAS FIRED CENTRAL HEATING • DOUBLE GLAZED WINDOWS
Location: • Nearest Station: N/A • Distance to Station: N/A
Agent Information: • Address: 6 Cornfield Road, Eastbourne, Sussex, BN21 4PJ
Full Description: A well presented and much improved FOUR BEDROOMED SEMI-DETACHED HOME, located in the Langney area. The property is considered to provide ideal family accommodation and is offered with the benefit of gas fired central heating and double glazed windows. Features include a modern fitted kitchen with some integrated appliances, conservatory, four spacious bedrooms - one with en-suite and a family shower room. Outside there is spacious driveway parking to the front and an integral garage.The Accommodation - Comprises:Front door opening to:Entrance Hall - Cloakroom/Wc - Low level wc, wash hand basin set into drawer unit having mixer tap, heated towel rail, window to side.Living Room - 5.49m x 3.78m max reducing to 2.72m (18' x 12'5 ma - Spacious room having, two radiators, understairs storage cupboard having personal door opening to garage, patio door from living room to conservatory.Conservatory - 3.51m max x 3.20m max (11'6 max x 10'6 max) - (11'6 max to double doors x 10'6 max to window)Laminate flooring, radiator, light and power, double doors opening to rear garden.Fitted Kitchen - 3.71m max x 1.68m widening to 2.21m max (12'2 max - (Maximum measurements including depth of fitted units).Granite worktops with upstand, inset stainless steel Franke sink unit with mixer tap over, range of base and wall mounted cupboards, Neff five ring induction hob with extractor fan over, Neff electric oven, Neff microwave oven, Neff coffee maker with cupboard above, Miele dishwasher, heated towel rail, downlighters, outlook to front.Stairs rising from hall to:First Floor Landing - Bedroom 1 - 3.78m x 3.02m (12'5 x 9'11) - Radiator, outlook to rear.En-Suite Shower Room - Modern shower room comprises of shower cubicle, wash hand basin with mixer tap, wc with concealed cistern, tiled walls, tiled floor, downlighters.Bedroom 3 - 3.78m x 2.54m max (12'5 x 8'4 max) - Radiator, outlook to front.Bedroom 4 - 4.27m + window recess x 2.39m (14' + window recess - Radiator, window to front and Velux window to rear.Family Shower Room - Spacious shower cubicle with fixed glazed screen, ceiling mounted rainhead shower unit over, wash hand basin with mixer tap set into cabinet, low level wc win concealed cistern, chrome effect heated towel rail, tiled walls, tiled floor, downlighters.Stairs rising to:Second Floor Landing - Velux window.Bedroom 2 - 4.98m max x 2.67m max (16'4 max x 8'9 max) - (Maximum measurements including depth of sloping ceiling).Two Velux windows to front and rear, downlighters, radiator, built-in cupboard.Integral Garage - 5.00m max to door x 2.46m max (16'5 max to door x - (Maximum measurements including depth of internal fittings and structures).Worcester wall mounted gas fired boiler, plumbing for washing machine, up and over door, overhead storage shelving, personal door to rear, personal door opening to under stairs storage area with access to living room.Outside - Driveway - Spacious resin driveway parking to front.Rear Garden - Having a patio to the immediate rear of the property, area laid to shingle and established trees and shrubs. There is a pergola over a pond which has been converted by the vendors and is currently used as a pool.Council Tax Band: - Council Tax Band - 'C' Eastbourne Borough Council - currently £2,147.96 until March 2025.Broadband And Mobile Phone Checker: - For broadband and mobile phone information please see the following website: For Clarification: - We wish to inform prospective purchasers that we have prepared these sales particulars as a general guide. We have not carried out a detailed survey nor tested the services, appliances & specific fittings. Room sizes cannot be relied upon for carpets and furnishings.Viewing Arrangements: - All appointments are to be made through TAYLOR ENGLEY.BrochuresRotherfield Avenue, Langeny, EastbourneBrochure
Location
Address
Rotherfield Avenue, Langeny, Eastbourne
City
Langeny
Features And Finishes
WELL PRESENTED SEMI-DETACHED HOME, FOUR SPACIOUS BEDROOMS, EN-SUITE SHOWER ROOM AND FAMILY SHOWER ROOM, FITTED KITCHEN WITH SOME INTEGRATED APPLIANCES, CONSERVATORY, SPACIOUS DRIVEWAY PARKING, INTEGRAL GARAGE, GARDENS TO REAR, GAS FIRED CENTRAL HEATING, DOUBLE GLAZED WINDOWS
Legal Notice
Our comprehensive database is populated by our meticulous research and analysis of public data. MirrorRealEstate strives for accuracy and we make every effort to verify the information. However, MirrorRealEstate is not liable for the use or misuse of the site's information. The information displayed on MirrorRealEstate.com is for reference only.
Real Estate Broker
Taylor Engley, Eastbourne
Brokerage
Taylor Engley, Eastbourne
Profile Brokerage WebsiteTop Tags
ConservatoryLikes
0
Views
10
Related Homes
No related homes found.
