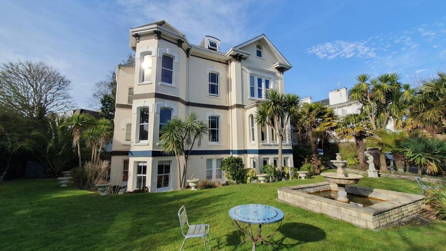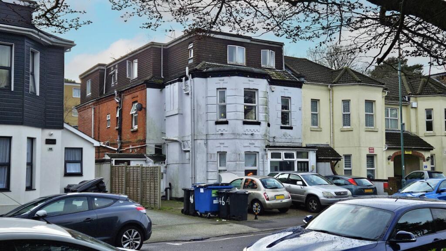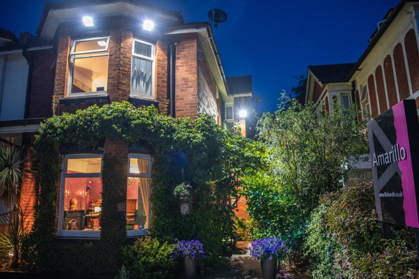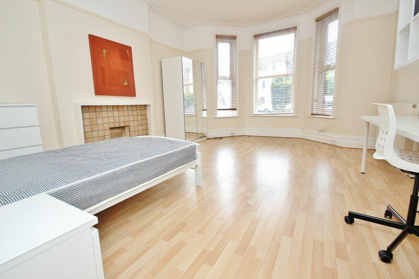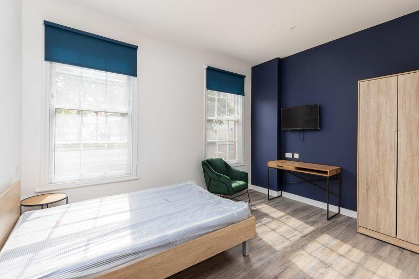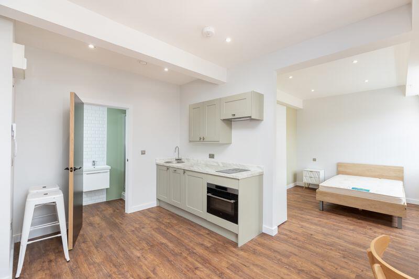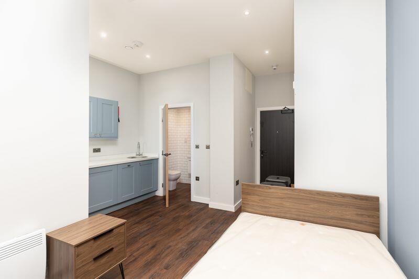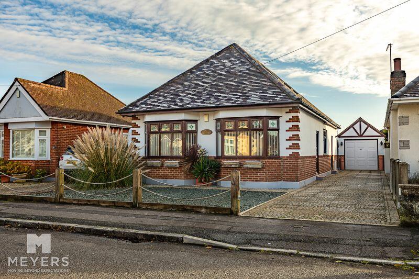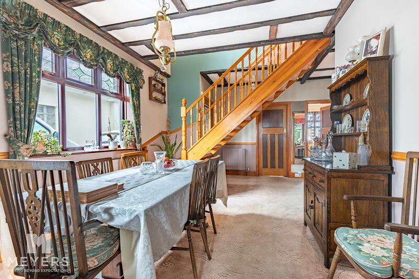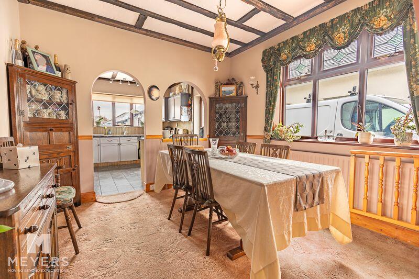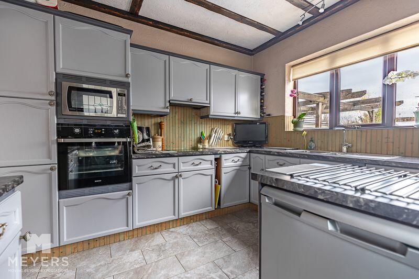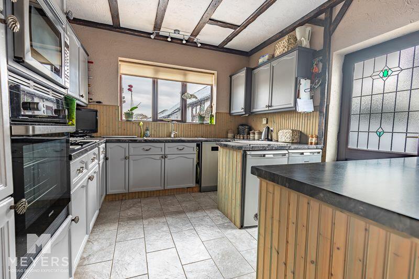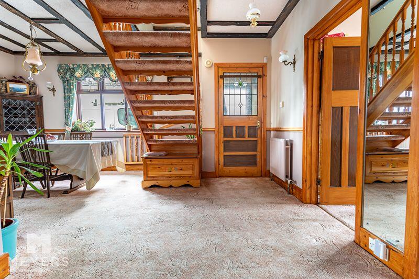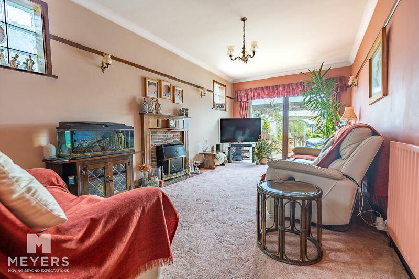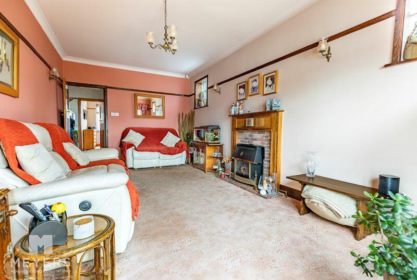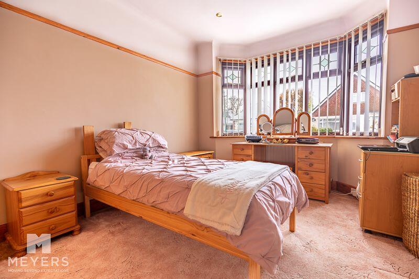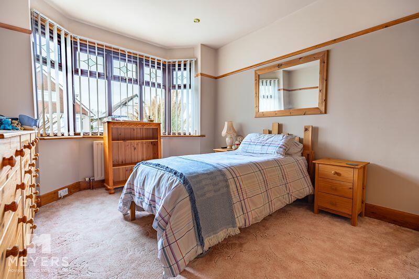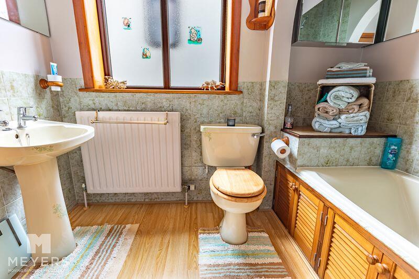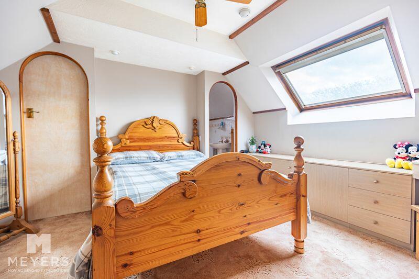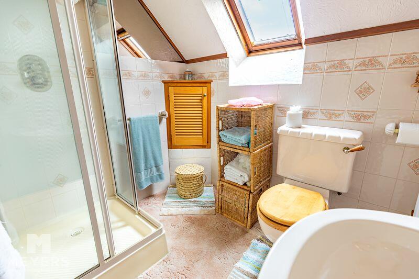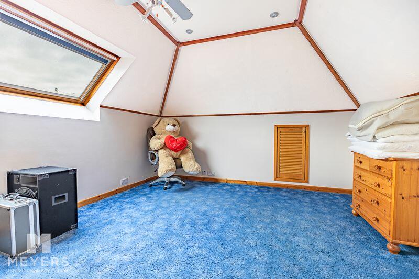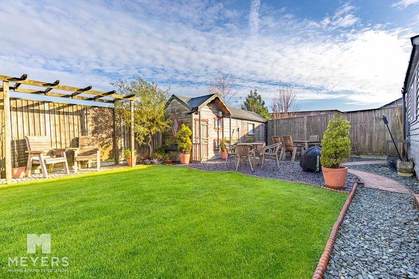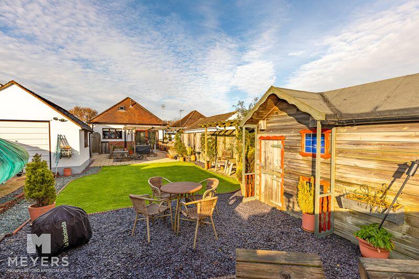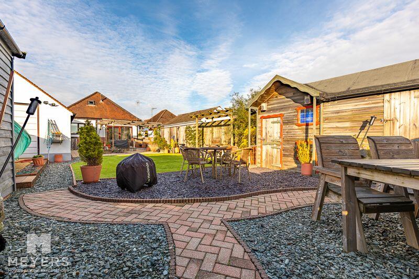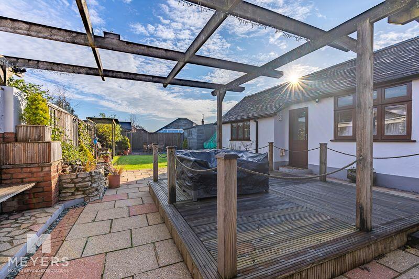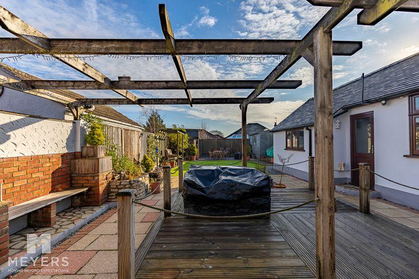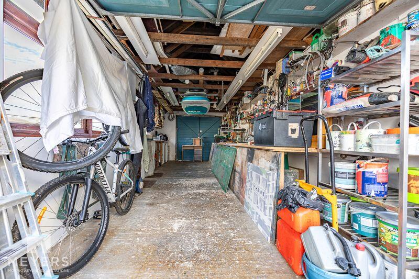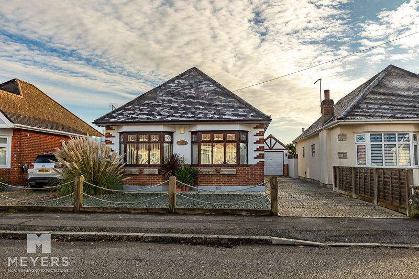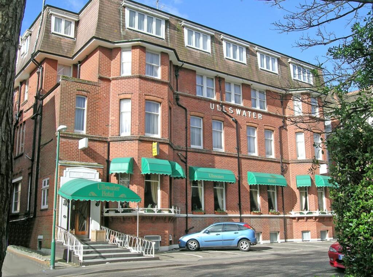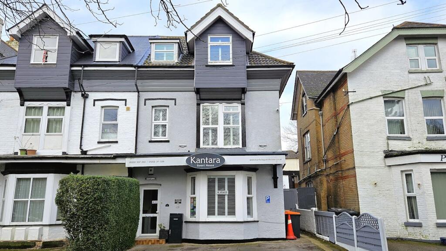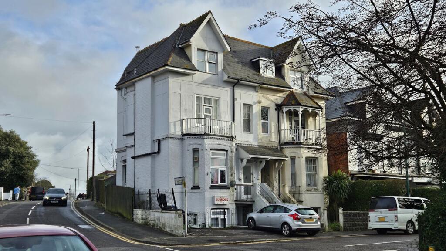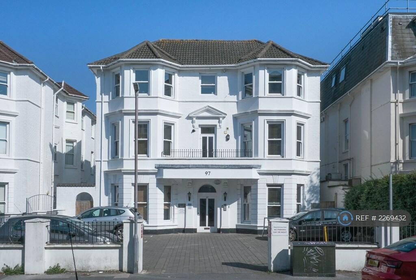Roundhaye Road, Bournemouth, BH11
For Sale : GBP 475000
Details
Bed Rooms
4
Bath Rooms
2
Property Type
Detached Bungalow
Description
Property Details: • Type: Detached Bungalow • Tenure: N/A • Floor Area: N/A
Key Features: • Deceptively Spacious • Four Double Bedrooms • Two Bathrooms • Well Presented • Beautiful Landscaped Gardens • 29'1ft Garage/Workshop • Close to Local Amenities • Easy Access to Bournemouth & Poole
Location: • Nearest Station: N/A • Distance to Station: N/A
Agent Information: • Address: 918 Wimborne Road Bournemouth BH9 2BJ
Full Description: A deceptively spacious, DETACHED chalet BUNGALOW, very well presented, entrance HALLWAY, FOUR double BEDROOMS, TWO BATHROOMS, bright and airy LIVING ROOM, DINING area, fully fitted KITCHEN, a 29'1ft GARAGE/WORKSHOP, beautifully kept rear GARDEN, close to local AMENITIES and easy access to BOURNEMOUTH & POOLE.
This very well presented and deceptively spacious detached chalet bungalow is located in a popular and convenient residential area and would make the ideal family home. The property comprises of a welcoming entrance hallway, dining area, fully fitted kitchen with floor and wall mounted storage units, integrated electric oven & hob and space for all appliances. There is a bright and airy living room to the rear with patio doors allowing direct access to the rear garden, family bathroom on the ground floor and four double bedrooms and an en-suite shower room to bedroom one. Outside boasts a beautifully landscaped rear garden which is mainly laid to lawn and patio area making it the ideal space for outdoor entertaining, a 29'1ft garage/workshop and a private driveway to the front to accommodate multiple vehicles.LocationThe property is located off the main A341 Wimborne Road from the heart of Kinson or within 500 yards of Ringwood road from Bear Cross and Longham.Reception HallDining Area17' 6'' x 10' 6'' (5.33m x 3.20m)Kitchen11' 2'' x 10' 6'' (3.40m x 3.20m)Living Room20' 4'' x 10' 5'' (6.19m x 3.17m)Bedroom 112' 2'' x 10' 0'' (3.71m x 3.05m)En-suiteBedroom 213' 0'' x 12' 2'' (3.96m x 3.71m)Bedroom 313' 4'' x 10' 5'' (4.06m x 3.17m)Bedroom 413' 4'' x 10' 5'' (4.06m x 3.17m)BathroomGarage/Workshop29' 1'' x 11' 2'' (8.86m x 3.40m)OutsideOutside boasts a beautifully landscaped rear garden which is mainly laid to lawn and patio area making it the ideal space for outdoor entertaining, a 29'1ft garage/workshop and a private driveway to the front to accommodate multiple vehicles.EPCRating - DIMPORTANT NOTEThese particulars are believed to be correct but their accuracy is not guaranteed. They do not form part of any contract. Nothing in these particulars shall be deemed to be a statement that the property is in good structural condition or otherwise, nor that any of the services, appliances, equipment or facilities are in good working order or have been tested. Purchasers should satisfy themselves on such matters prior to purchase.BrochuresFull Details
Location
Address
Roundhaye Road, Bournemouth, BH11
City
Bournemouth
Features And Finishes
Deceptively Spacious, Four Double Bedrooms, Two Bathrooms, Well Presented, Beautiful Landscaped Gardens, 29'1ft Garage/Workshop, Close to Local Amenities, Easy Access to Bournemouth & Poole
Legal Notice
Our comprehensive database is populated by our meticulous research and analysis of public data. MirrorRealEstate strives for accuracy and we make every effort to verify the information. However, MirrorRealEstate is not liable for the use or misuse of the site's information. The information displayed on MirrorRealEstate.com is for reference only.
Real Estate Broker
Meyers Estate Agents, Covering Bournemouth
Brokerage
Meyers Estate Agents, Covering Bournemouth
Profile Brokerage WebsiteTop Tags
Two bathroomsLikes
0
Views
10
Related Homes
