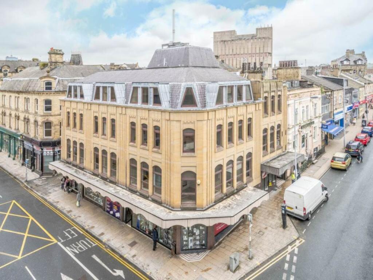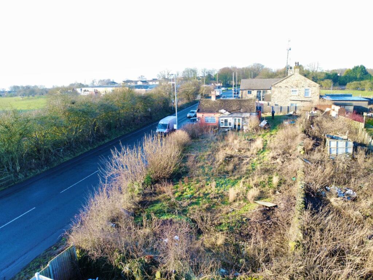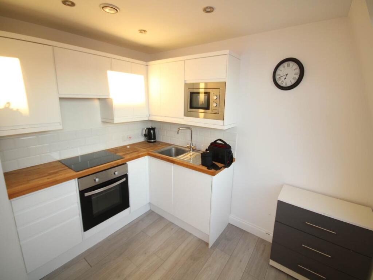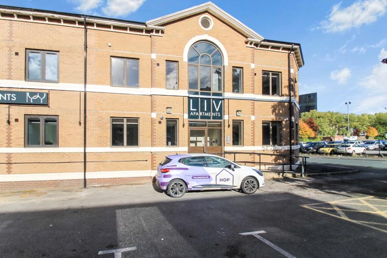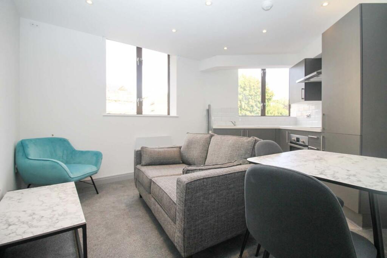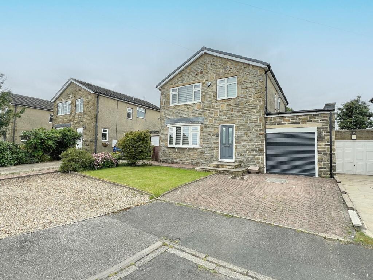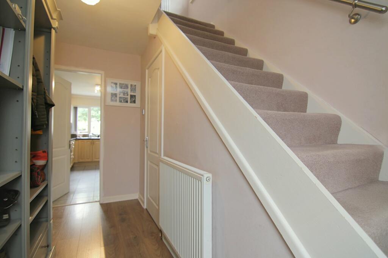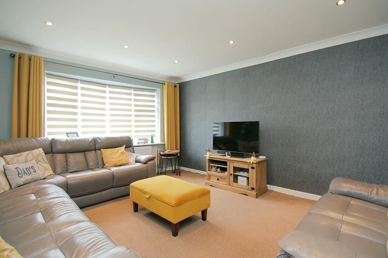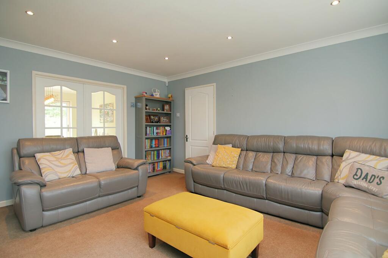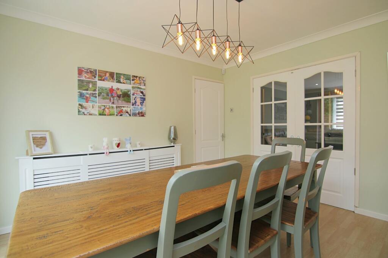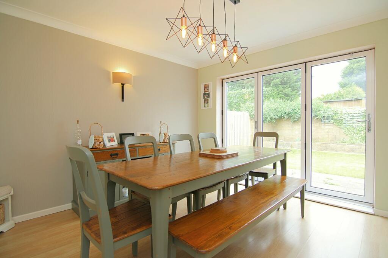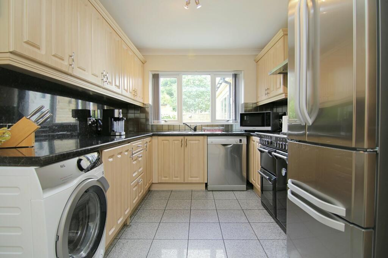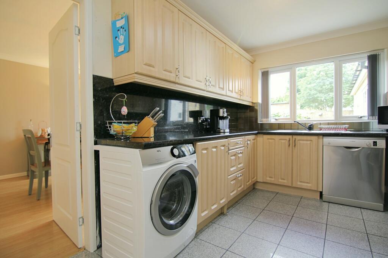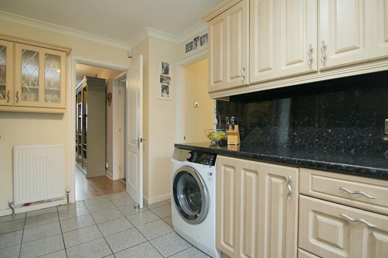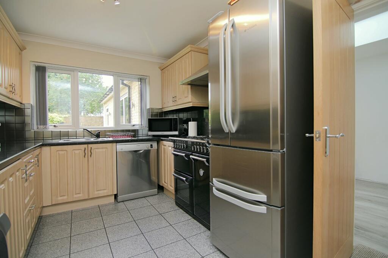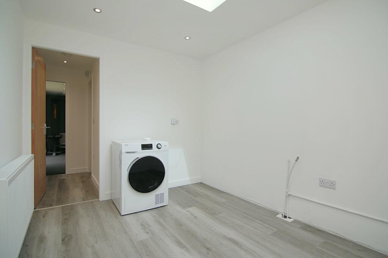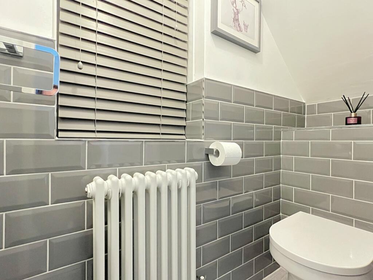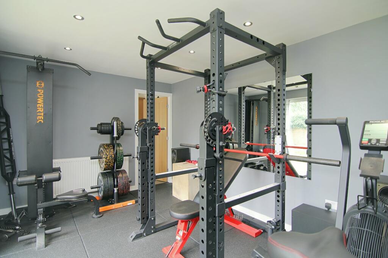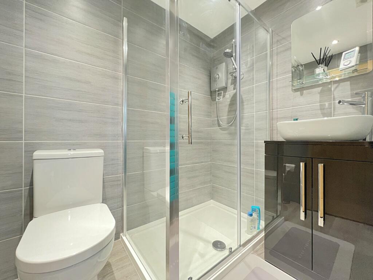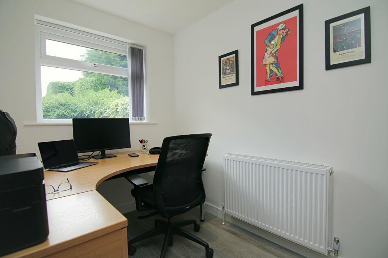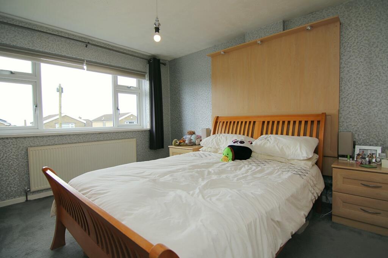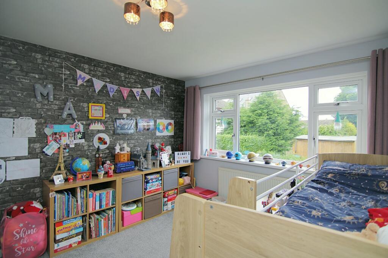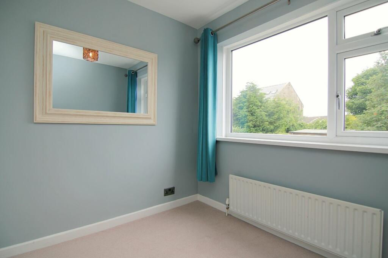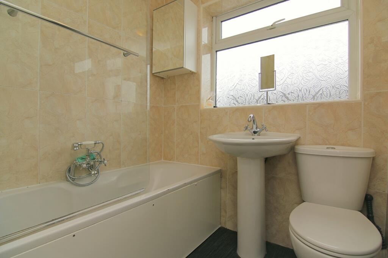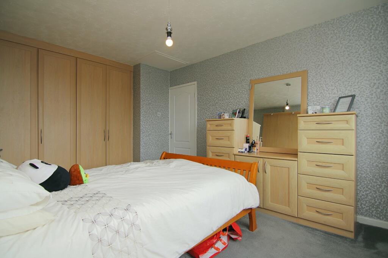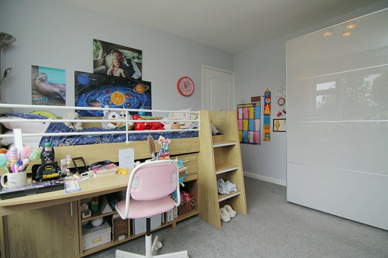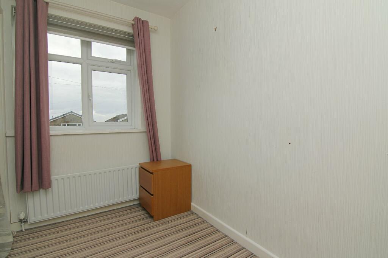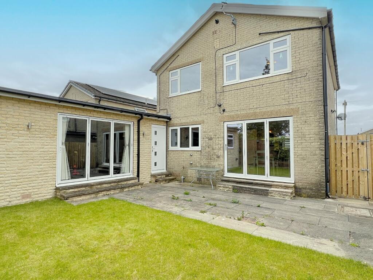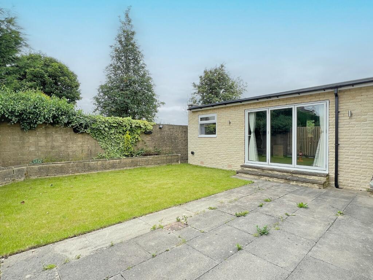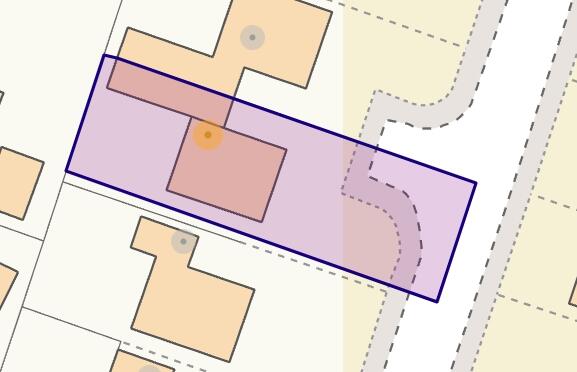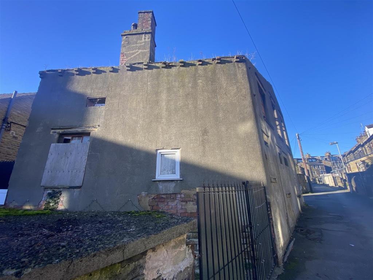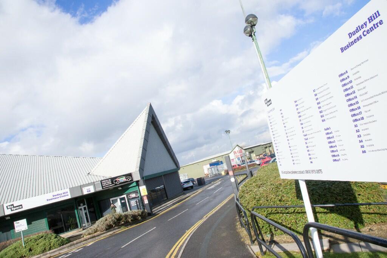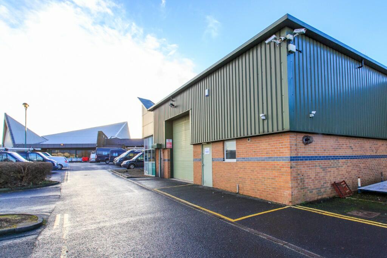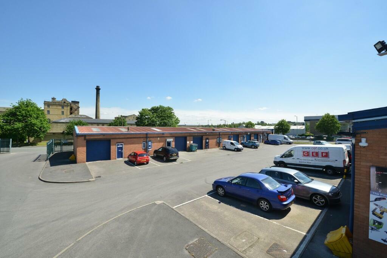Roundhill Close, Queensbury, Bradford, BD13
For Sale : GBP 349000
Details
Bed Rooms
5
Bath Rooms
2
Property Type
Link Detached House
Description
Property Details: • Type: Link Detached House • Tenure: N/A • Floor Area: N/A
Key Features: • * REASONS WHY WE LOVE THIS HOUSE • * EXTENDED LINK DETACHED • * FOUR BEDROOMS • * GYM & OFFICE • * DRIVEWAY • * SOUGHT AFTER AREA • * WELL PLACED FOR AMENITIES
Location: • Nearest Station: N/A • Distance to Station: N/A
Agent Information: • Address: 140 High Street, Wibsey, Bradford, BD6 1JZ
Full Description: ** NEW PRICE TO ATTRACT EARLY SALE ** BRILLIANT VERSITILE LIVING ACCOMMODATION ** EXTENDED LINKED DETACHED ** IDEAL FOR MULTI GENERATIONAL FAMILIES ** SOUGHT AFTER CUL DE SAC LOCATION ** Viewing is strongly advised for this well presented property which briefly comprises: Entrance hallway, cloakroom, lounge, dining room, well equipped kitchen which leads through to the extension. This area is divided to three rooms, shower room plus the garage store, currently a utility area, gym and office but could easily be utilized as a one bedroom annex. To the first floor are FOUR bedrooms and house bathroom. Externally are lawned gardens to the front and block paved driveway and gardens to the rear with paved seating area. Situated in this increasingly sought after area of Queensbury/Clayton Heights, well placed for many amenities, schools and commute to Bradford/Halifax. BOOK YOUR VIEWING TODAY Entrance HallCloakroomVanity style sink and W.CLounge4.75m x 3.9m (15' 7" x 12' 10")French doors leading to dining areaKitchen4.3m x 2.67m (14' 1" x 8' 9")Fitted kitchen with a selection of wall and base units incorporating stainless steel sink unit, range style cooker and extractor. Plumbing for dish washer and tiled floorDining Room3.6m x 3.43m (11' 10" x 11' 3")Bi-fold doors to the rearSide EntranceUtility Room3.4m x 2.54m (11' 2" x 8' 4")Plumbing for washerShower RoomThree piece suite with shower cubicle, vanity style sink and W.C. Radiator and extractor fanGym / Bedroom Five4.47m x 2.9m (14' 8" x 9' 6")Bi-fold doorsOffice2.9m x 1.98m (9' 6" x 6' 6")First Floor LandingBedroom One4.2m x 3.43m (13' 9" x 11' 3")Fitted wardrobes and access to the loft with pull down ladder, boarded and lightBedroom Two3.45m x 3.58m (11' 4" x 11' 9")Enjoying far reaching viewsBedroom Three2.67m x 2.24m (8' 9" x 7' 4")Enjoying far reaching viewsBedroom Four3m x 1.68m (9' 10" x 5' 6")OutsideAmple parking to the front. Enclosed lawned patio garden to the rear with integral garageBrochuresParticulars
Location
Address
Roundhill Close, Queensbury, Bradford, BD13
City
Bradford
Features And Finishes
* REASONS WHY WE LOVE THIS HOUSE, * EXTENDED LINK DETACHED, * FOUR BEDROOMS, * GYM & OFFICE, * DRIVEWAY, * SOUGHT AFTER AREA, * WELL PLACED FOR AMENITIES
Legal Notice
Our comprehensive database is populated by our meticulous research and analysis of public data. MirrorRealEstate strives for accuracy and we make every effort to verify the information. However, MirrorRealEstate is not liable for the use or misuse of the site's information. The information displayed on MirrorRealEstate.com is for reference only.
Related Homes
