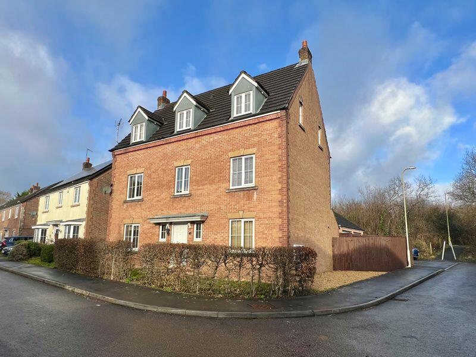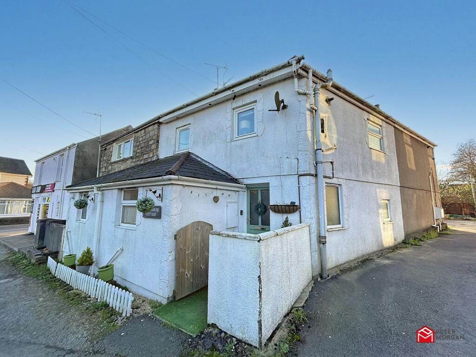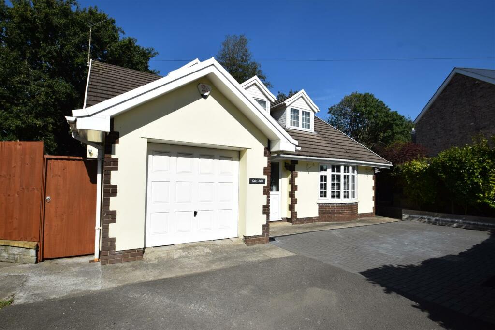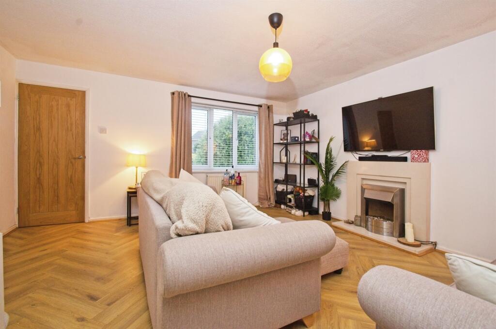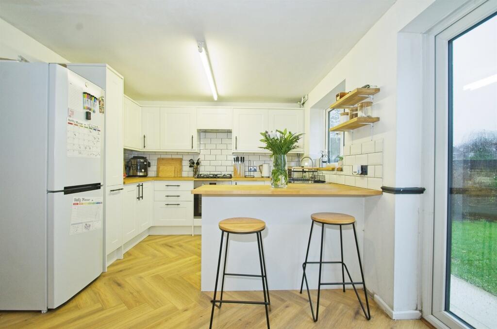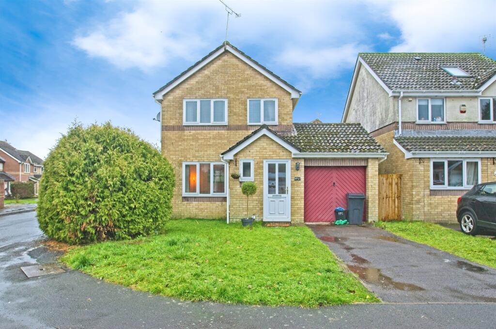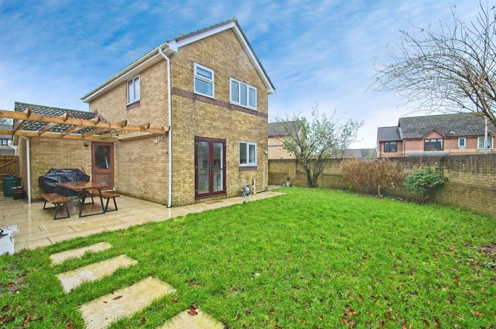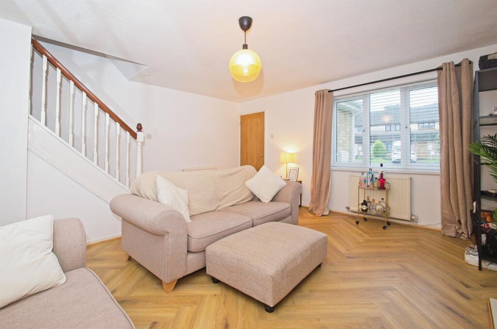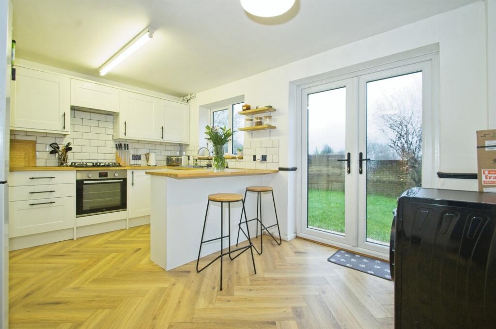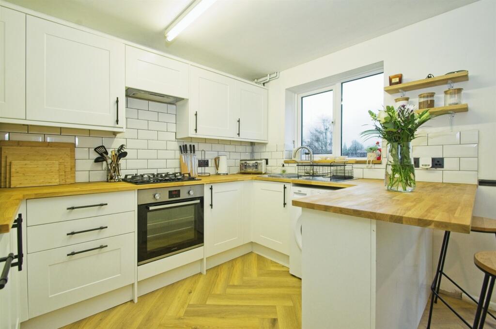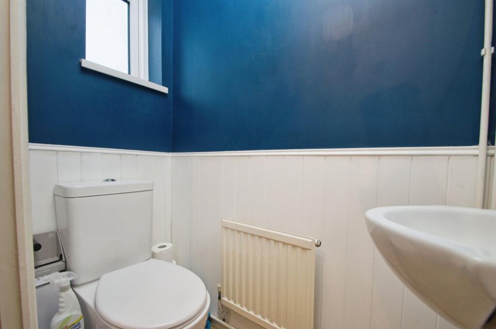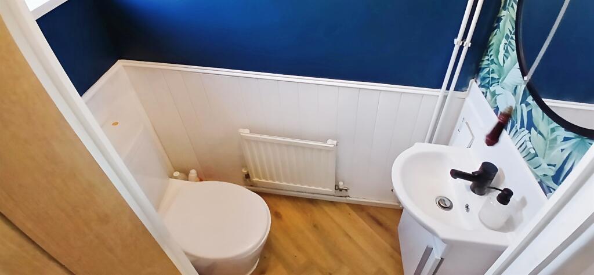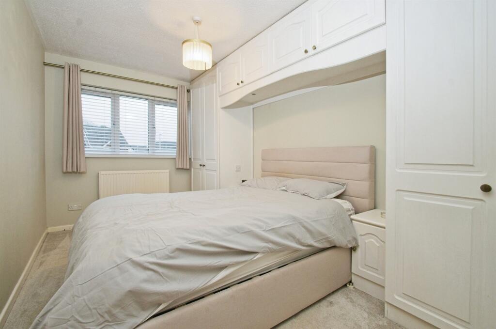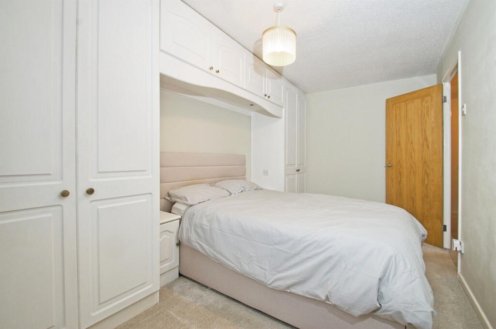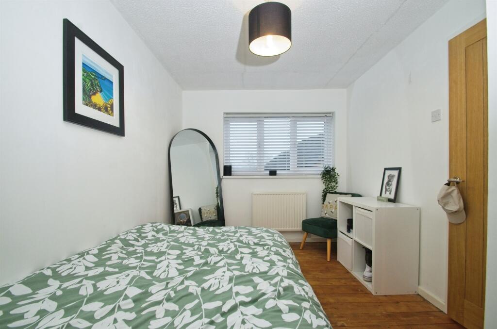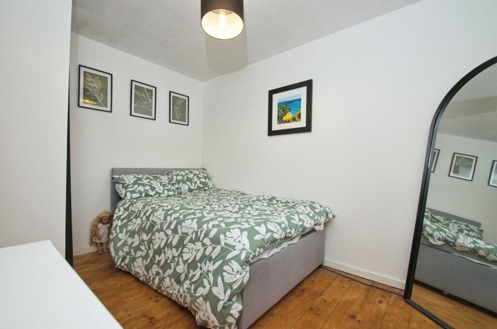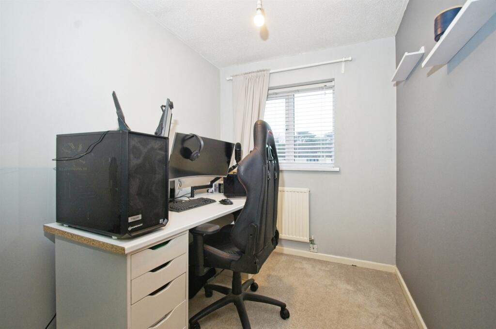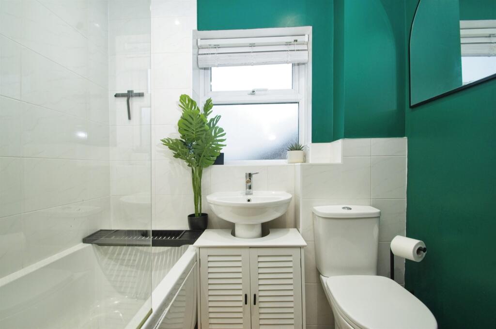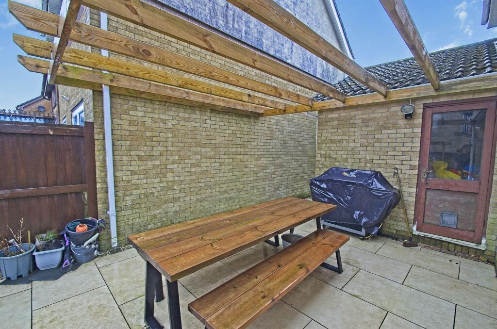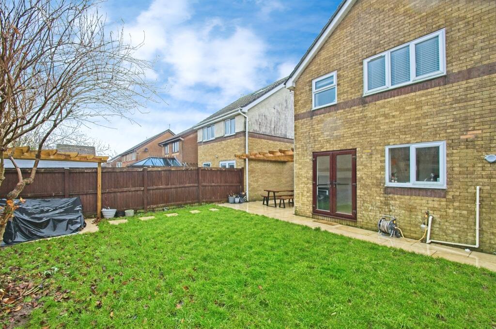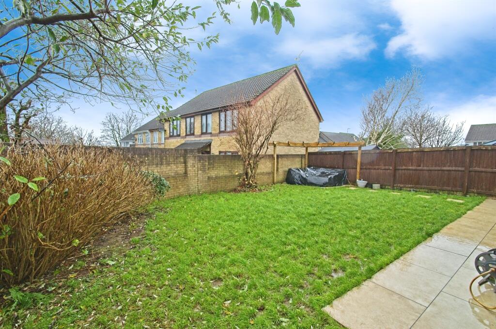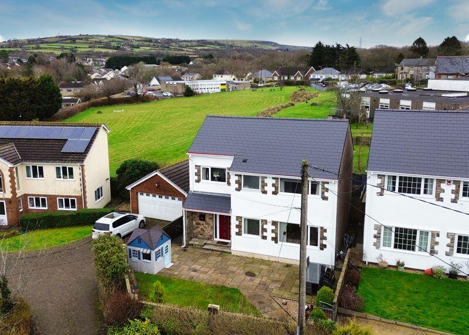Rowans Lane, Bryncethin, BRIDGEND
For Sale : GBP 260000
Details
Bed Rooms
3
Bath Rooms
1
Property Type
Detached
Description
Property Details: • Type: Detached • Tenure: N/A • Floor Area: N/A
Key Features: • 3 Bedroom detached with Garage • Beautifully presented throughout • Quiet cul-de-sac location • Council Tax Band D • Viewing highly recommended
Location: • Nearest Station: N/A • Distance to Station: N/A
Agent Information: • Address: 22 Dunraven Place, Bridgend, CF31 1JD
Full Description: SUMMARYNew to the market is this well-presented 3 bedroom detached family home with garage and driveway situated in the quiet cul-de-sac location of Bryncethin, Bridgend. Ideally located with close links to the M4 motorway, Princess of Wales Hospital, and McArthur Glen Designer Outlet.DESCRIPTIONNestled in the peaceful cul-de-sac of Rowan's Lane, this stunning three-bedroom detached family home offers a perfect blend of modern living and convenience. Immaculately presented throughout, the property boasts spacious interiors and delightful outdoor spaces, making it an ideal choice for families or those seeking a serene lifestyle.As you step inside, you are greeted by a bright and airy reception room, perfect for relaxation or entertaining. The heart of the home is the contemporary open-plan kitchen-diner located at the rear, featuring sleek finishes and ample storage. French doors from the dining area open seamlessly onto the rear garden, creating a wonderful indoor-outdoor flow.Externally, the property benefits from a front garden, off-road parking, and a garage. The enclosed rear garden provides a private haven for outdoor activities or simply unwinding after a long day.Situated in a sought-after location, this home offers excellent connectivity, with close links to the M4 motorway, Princess of Wales Hospital, and McArthur Glen Designer Outlet. Viewing is highly recommended to fully appreciate all this delightful property has to offer.Don't miss the opportunity to make this exceptional property your new home. Contact us today to arrange a viewing!Entrance Porch Enter via a UPVC double-glazed door to the front of the property into the separate entrance hall, fitted with LVT flooring, with door leading through to the open plan lounge area, and door providing access to the downstairs cloakroom.Cloakroom UPVC double glazed obscured window to the front of the property. Continuation of the LVT flooring from the entrance hall. Low level WC. Wall mounted wash hand basin with tiled splash back and radiator.Lounge 14' 9" x 14' 10" ( 4.50m x 4.52m )UPVC double-glazed window to the front of the property fitted with venetian blinds, continuation of the LVT floor in from the entrance hall, electric feature fireplace with marble effect surround, carpeted staircase providing access to the first floor and door leading through to the kitchen/diner at the rear.Kitchen/Diner 14' 8" x 10' 1" ( 4.47m x 3.07m )UPVC double-glazed window to the rear of the property. UPVC double-glazed French doors to the rear of the property, providing access to the rear garden. A range of matching wall and base units with wood worktops over the top. Stainless steel sink with mixer tap. Built under electric oven with gas hob and integrated extractor hood. Pull-out pantry cupboard with storage. Under counter space and plumbing for washing machine. Breakfast island with space for barstool seating. Dining space for family dining set. Door to under stairs storage cupboard.First Floor Landing Continuation of the fitted carpet from the stairs. Access to the loft. Built-in storage airing cupboard housing the wall-mounted combi boiler. Doors to all three bedrooms plus the family bathroom.Bedroom One 14' x 8' 2" ( 4.27m x 2.49m )UPVC double-glazed window to the front of the property fitted with Venetian blinds, fitted carpet, built-in wardrobes with over-bed canopy and radiator.Bedroom Two 11' 4" x 8' 1" ( 3.45m x 2.46m )UPVC double-glazed window to the rear of the property fitted with Venetian blind. Wooden flooring and radiator.Bedroom Three 11' 4" x 8' 2" ( 3.45m x 2.49m )UPVC double-glazed window to the front of the property fitted with Venetian blinds. Fitted carpet and radiator. Built-in over-stair bulk storage cupboard.Bathroom UPVC double glazed obscured glass window to the rear of the property fitted with Venetian blind. Tiled flooring and partial tiled walls. Panelled bath with over bath shower and glass screen. Wash hand basin with mixer taps and WC.Garage UP and over door to the front of the property, wooden 1/2 glazed door to the rear providing additional access from the rear garden.Externally To the front of the property there is a garden laid to lawn and a driveway for off-road parking. To the rear there is a spacious rear garden laid mainly to lawn, gated side access, large patio area complete with wooden pergola over ideal for outdoor dining.1. MONEY LAUNDERING REGULATIONS: Intending purchasers will be asked to produce identification documentation at a later stage and we would ask for your co-operation in order that there will be no delay in agreeing the sale. 2. General: While we endeavour to make our sales particulars fair, accurate and reliable, they are only a general guide to the property and, accordingly, if there is any point which is of particular importance to you, please contact the office and we will be pleased to check the position for you, especially if you are contemplating travelling some distance to view the property. 3. The measurements indicated are supplied for guidance only and as such must be considered incorrect. 4. Services: Please note we have not tested the services or any of the equipment or appliances in this property, accordingly we strongly advise prospective buyers to commission their own survey or service reports before finalising their offer to purchase. 5. THESE PARTICULARS ARE ISSUED IN GOOD FAITH BUT DO NOT CONSTITUTE REPRESENTATIONS OF FACT OR FORM PART OF ANY OFFER OR CONTRACT. THE MATTERS REFERRED TO IN THESE PARTICULARS SHOULD BE INDEPENDENTLY VERIFIED BY PROSPECTIVE BUYERS OR TENANTS. NEITHER PETER ALAN NOR ANY OF ITS EMPLOYEES OR AGENTS HAS ANY AUTHORITY TO MAKE OR GIVE ANY REPRESENTATION OR WARRANTY WHATEVER IN RELATION TO THIS PROPERTY.BrochuresFull Details
Location
Address
Rowans Lane, Bryncethin, BRIDGEND
City
Bryncethin
Features And Finishes
3 Bedroom detached with Garage, Beautifully presented throughout, Quiet cul-de-sac location, Council Tax Band D, Viewing highly recommended
Legal Notice
Our comprehensive database is populated by our meticulous research and analysis of public data. MirrorRealEstate strives for accuracy and we make every effort to verify the information. However, MirrorRealEstate is not liable for the use or misuse of the site's information. The information displayed on MirrorRealEstate.com is for reference only.
Related Homes
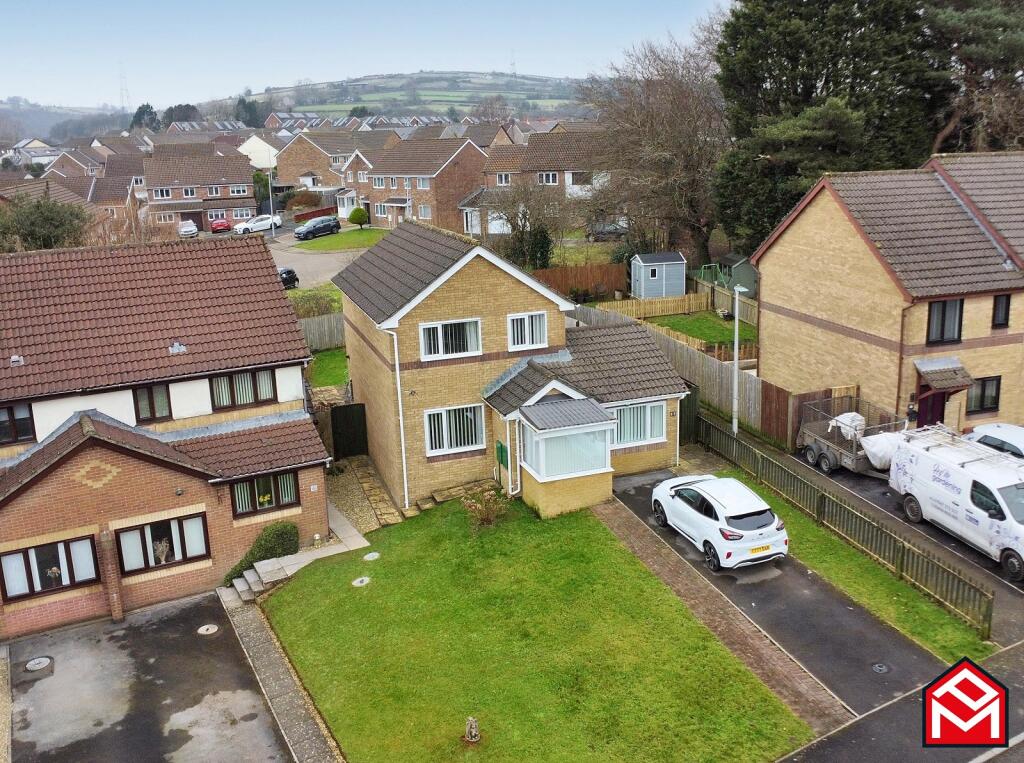
Rowans Lane, Bryncethin, Bridgend, Bridgend County. CF32 9LZ
For Sale: GBP260,000
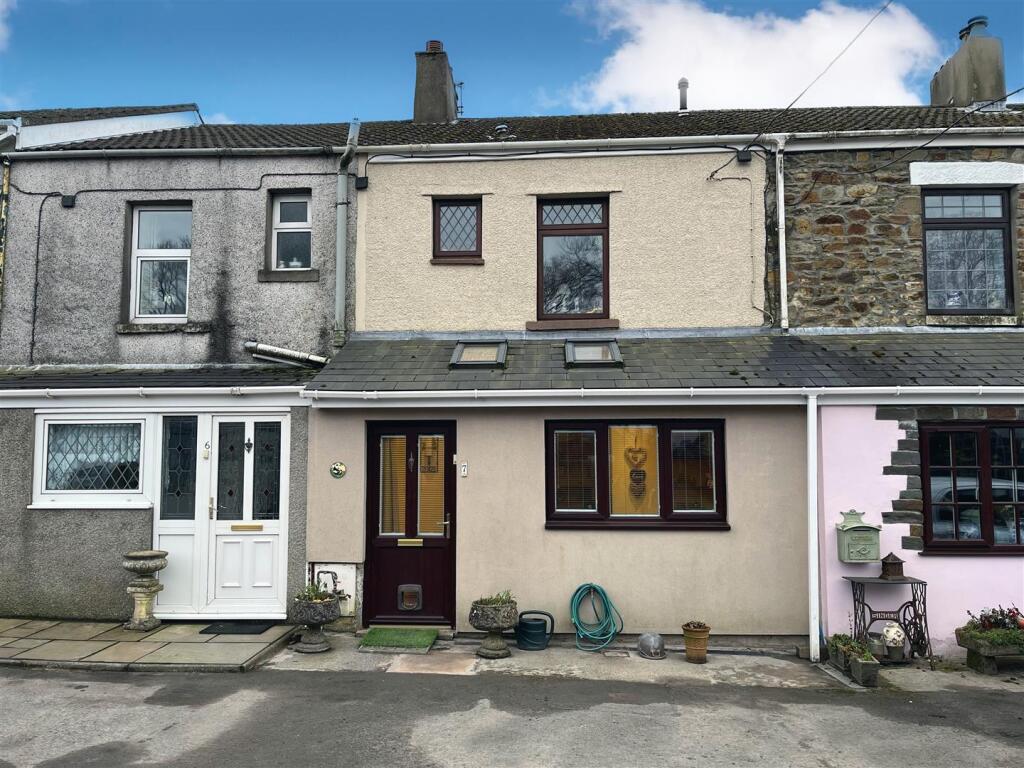
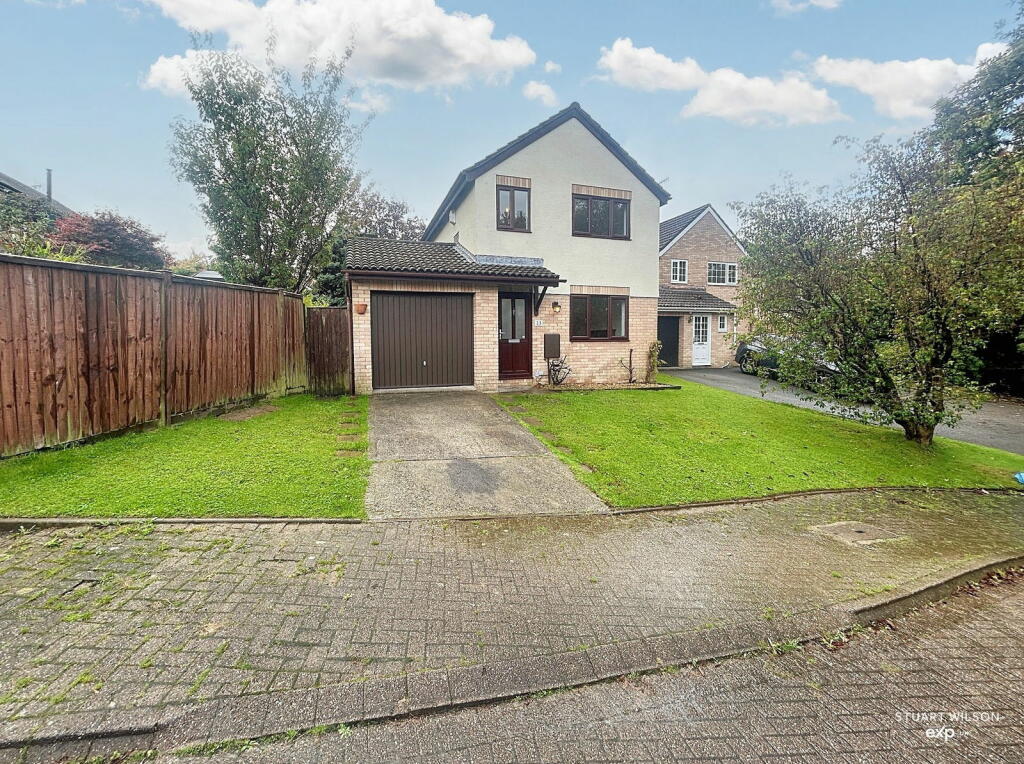
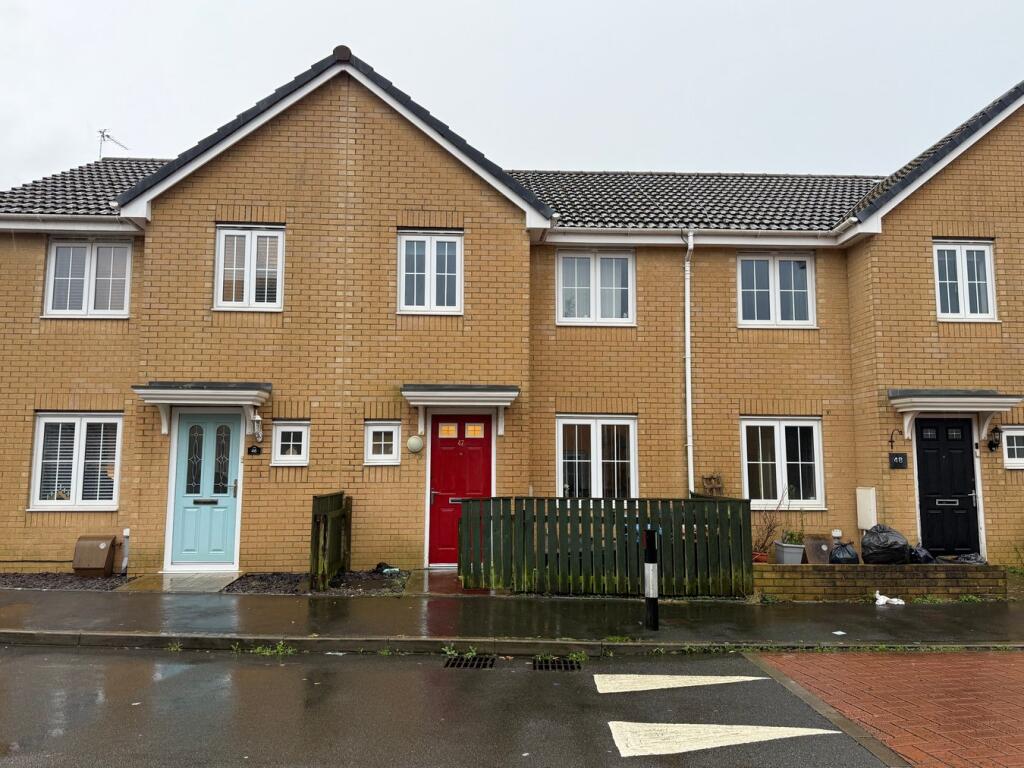
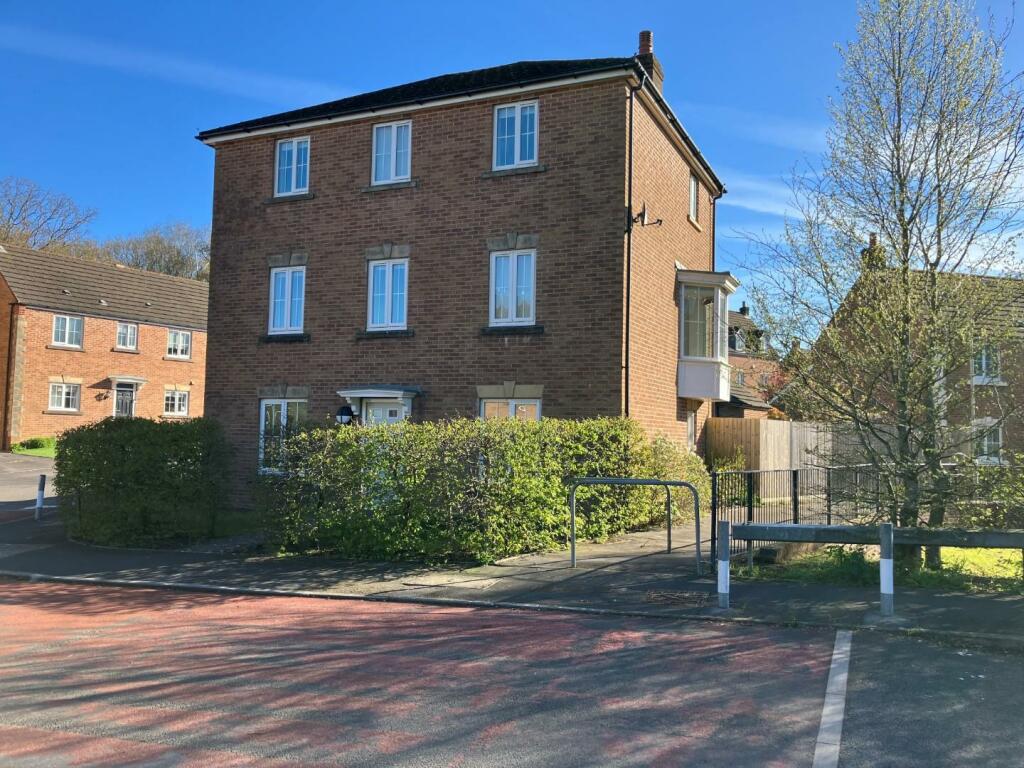
Leyshon Way, Bryncethin, Bridgend County Borough, CF32 9AZ
For Sale: GBP375,000
