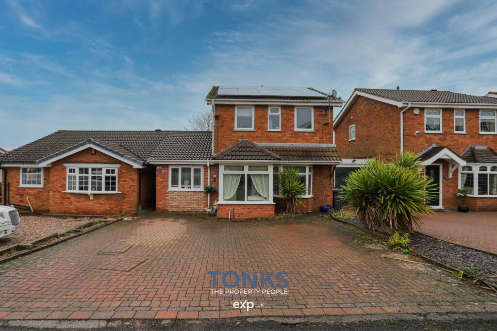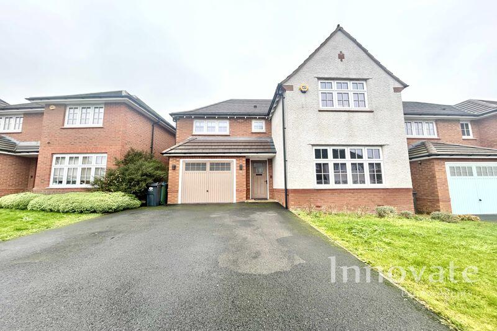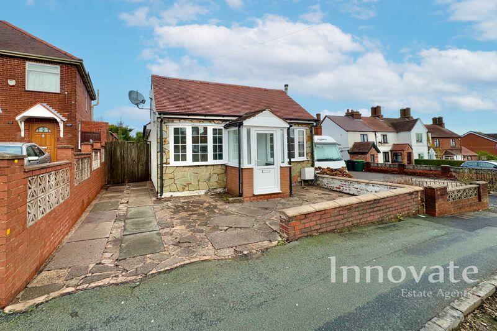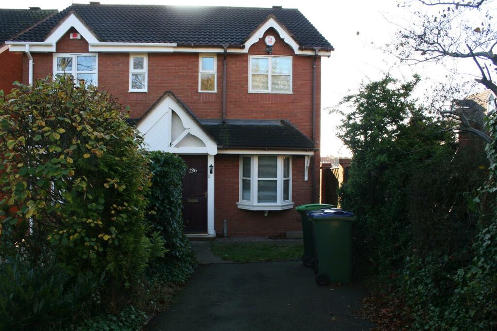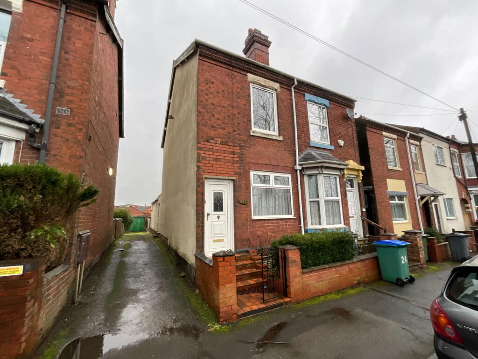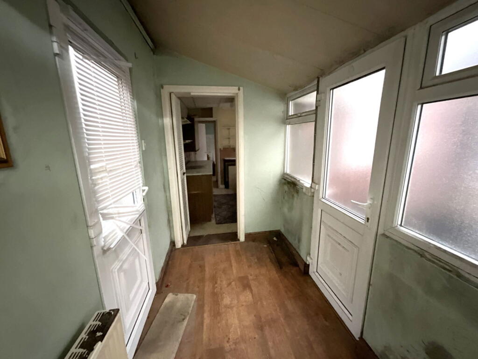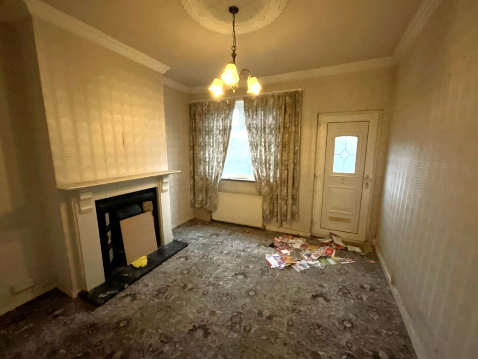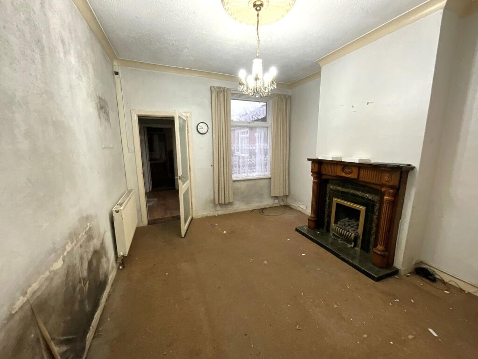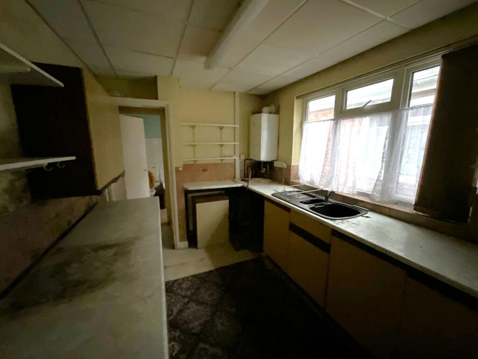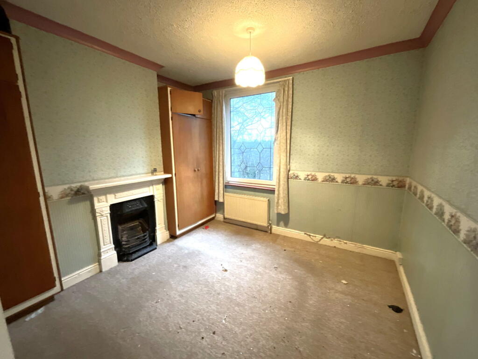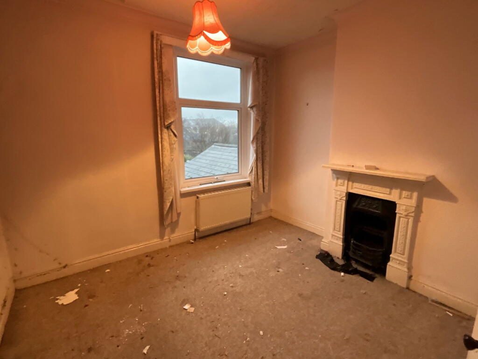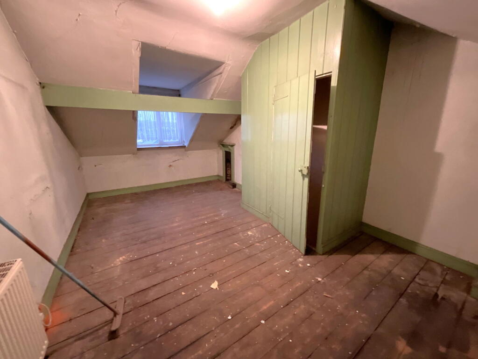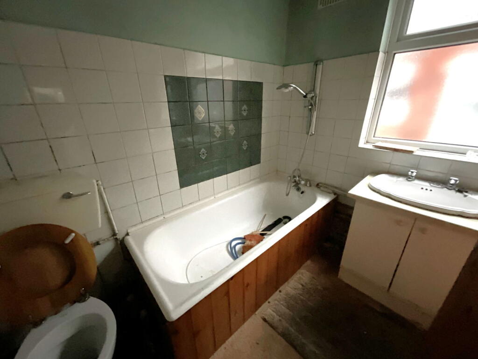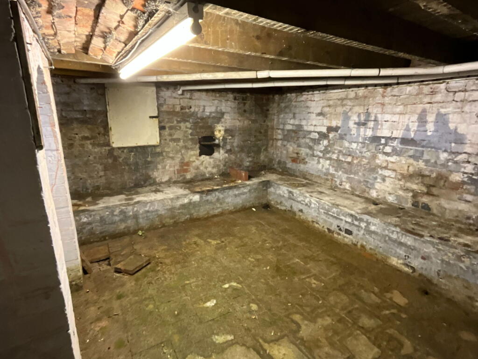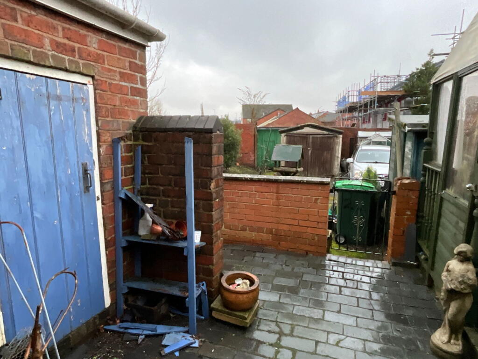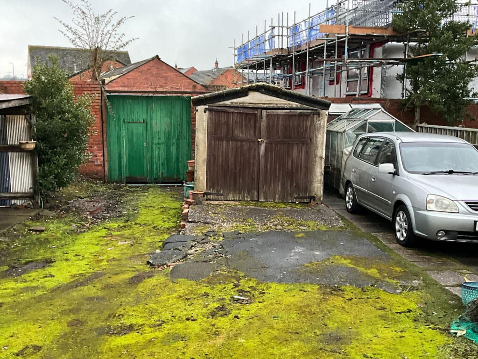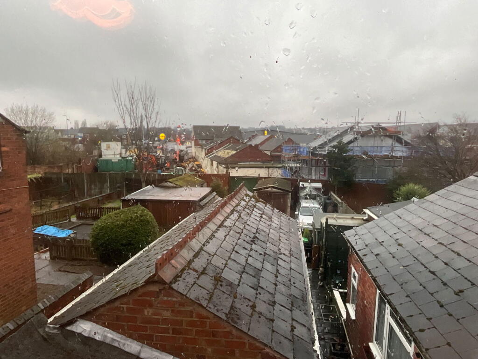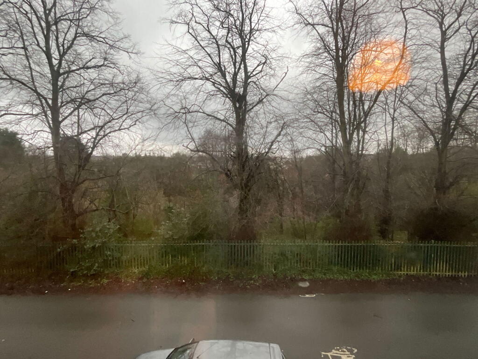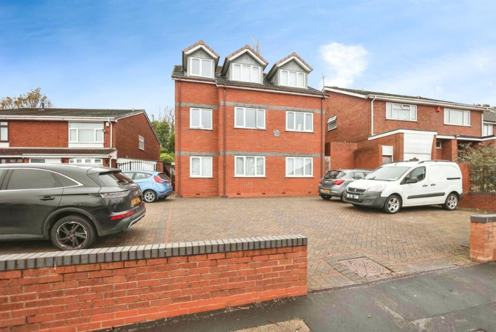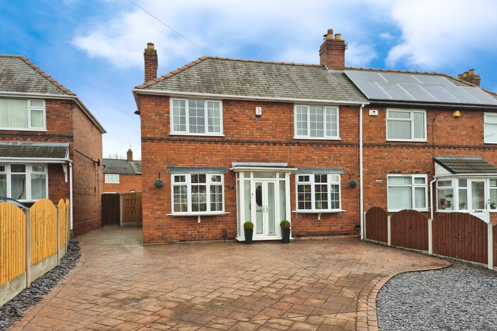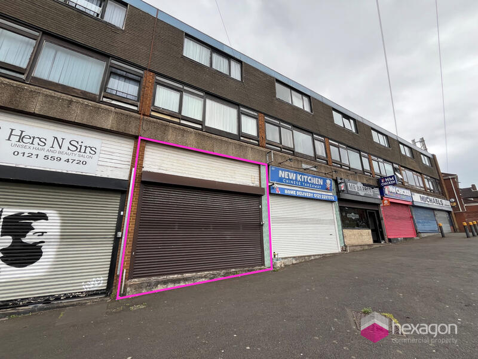ROWLEY REGIS, Avenue Road
For Sale : GBP 75000
Details
Bed Rooms
2
Bath Rooms
1
Property Type
Semi-Detached
Description
Property Details: • Type: Semi-Detached • Tenure: N/A • Floor Area: N/A
Key Features: • In need of modernisation and reapir • Conveniently located • Cul de sac position • Twi main bedrooms and stairs to boarded attic with window • Two receptions • Some original fireplaces • No upward chain • Immediate ‘exchange of contracts’ available • Sold via ‘Secure Sale’ • Council tax band A
Location: • Nearest Station: N/A • Distance to Station: N/A
Agent Information: • Address: 21, Hagley Road, Halesowen, B63 4PU
Full Description: FOR SALE BY MODERN METHOD OF AUCTION. A semi detached house in need of REPAIR AND MODERNISATION. Conveniently located for amenities and the railway station in Rowley Regis. Having gas central heating and PVC double glazing includes - Front Living Room, Lobby with access to Cellar [the cellar can be affected by water]. Rear Living Room, Lobby, Kitchen, Bathroom, Two First floor double Bedrooms and steep stairs to Attic. Rear shared yard, Store and Asbestos Garage.Being sold via Secure Sale online bidding. Terms & Conditions apply. Starting Bid £75,000. This property will be legally prepared enabling any interested buyer to secure the property immediately once their bid/offer has been accepted. Ultimately a transparent process which provides speed, security and certainty for all parties.Note - Some external walls including the main gable wall are of half brick construction. CASH BUYERS ONLY. All main services are connected. Tenure Freehold [subject to rights of way over shared areas]. Council Tax Band A. EPC- F. Broadband/mobile coverage: Construction walls brick, part render and part half brick thickness, Pitched slate roof. Long term flood risk rivers-very low, surface water very low. Ground water flooding unlikely. Block Viewing Dates - Tuesday 4th February 11:00am - 13:00pmFriday 7th February 11:00am - 13:00pmTuesday 11th February 11:00am - 13:00pmFriday 14th February 11:00am - 13:00pmClosing date will be the 24th February at 12pm with Pattinson Auction Front living Room - 3.63m x 3.45m (11'11" x 11'4")Having attractive fireplace with tile inset, ceiling cornicingLobbyWith access down to the CellarRear Living Room - 3.99m x 3.43m (13'1" x 11'3")With attractive period style fireplaceLobby - 2.41m x 1.55m (7'11" x 5'1")With doors to outsideKitchen - 3.2m x 2.44m (10'6" x 8'0")LobbyBathroom - 2.39m x 2.08m (7'10" x 6'10")With bath, handbasin and WCLandingWith stairs off to the atticFront Bedroom - 3.63m x 3.53m (11'11" x 11'7"into wardrobe)With period style fireplaceRear Bedroom - 3.4m x 3.18m (11'2" x 10'5")With period style fireplaceAttic - 6.12m x 3.43m (20'1" x 11'3")With boarded floor, double glazed window, radiator and period style fireplaceShared rear yardGarden store off Auctioneers Additional CommentsPattinson Auction are working in Partnership with the marketing agent on this online auction sale and are referred to below as 'The Auctioneer'. This auction lot is being sold either under conditional (Modern) or unconditional (Traditional) auction terms and overseen by the auctioneer in partnership with the marketing agent. The property is available to be viewed strictly by appointment only via the Marketing Agent or The Auctioneer. Bids can be made via the Marketing Agents or via The Auctioneers website. Please be aware that any enquiry, bid or viewing of the subject property will require your details being shared between both any marketing agent and The Auctioneer in order that all matters can be dealt with effectively.The property is being sold via a transparent online auction. In order to submit a bid upon any property being marketed by The Auctioneer, all bidders/buyers will be required to adhere to a verification of identity process in accordance with Anti Money Laundering procedures. Bids can be submitted at any time and from anywhere. Our verification process is in place to ensure that AML procedure are carried out in accordance with the law.A Legal Pack associated with this particular property is available to view upon request and contains details relevant to the legal documentation enabling all interested parties to make an informed decision prior to bidding.The Legal Pack will also outline the buyers’ obligations and sellers’ commitments. It is strongly advised that you seek the counsel of a solicitor prior to proceeding with any property and/or Land Title purchase.Auctioneers Additional CommentsIn order to secure the property and ensure commitment from the seller, upon exchange of contracts the successful bidder will be expected to pay a non-refundable deposit equivalent to 5% of the purchase price of the property.The deposit will be a contribution to the purchase price. A non refundable reservation fee of up to 6% inc VAT (subject to a minimum of 6,000 inc VAT) is also required to be paid upon agreement of sale. The Reservation Fee is in addition to the agreed purchase price and consideration should be made by the purchaser in relation to any Stamp Duty Land Tax liability associated with overall purchase costs.Both the Marketing Agent and The Auctioneer may believe necessary or beneficial to the customer to pass their details to third party service suppliers, from which a referral fee may be obtained. There is no requirement or indeed obligation to use these recommended suppliers or services.
Location
Address
ROWLEY REGIS, Avenue Road
City
ROWLEY REGIS
Features And Finishes
In need of modernisation and reapir, Conveniently located, Cul de sac position, Twi main bedrooms and stairs to boarded attic with window, Two receptions, Some original fireplaces, No upward chain, Immediate ‘exchange of contracts’ available, Sold via ‘Secure Sale’, Council tax band A
Legal Notice
Our comprehensive database is populated by our meticulous research and analysis of public data. MirrorRealEstate strives for accuracy and we make every effort to verify the information. However, MirrorRealEstate is not liable for the use or misuse of the site's information. The information displayed on MirrorRealEstate.com is for reference only.
Real Estate Broker
Taylors Estate Agents, Halesowen
Brokerage
Taylors Estate Agents, Halesowen
Profile Brokerage WebsiteTop Tags
Cul de sac position No upward chainLikes
0
Views
17
Related Homes
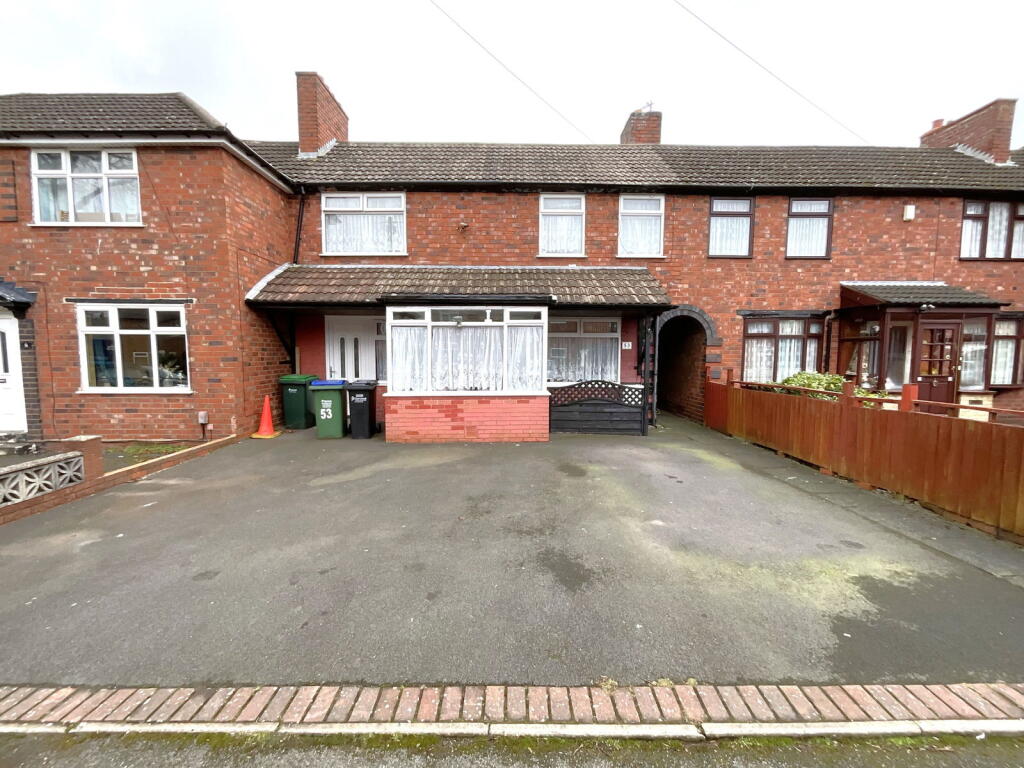
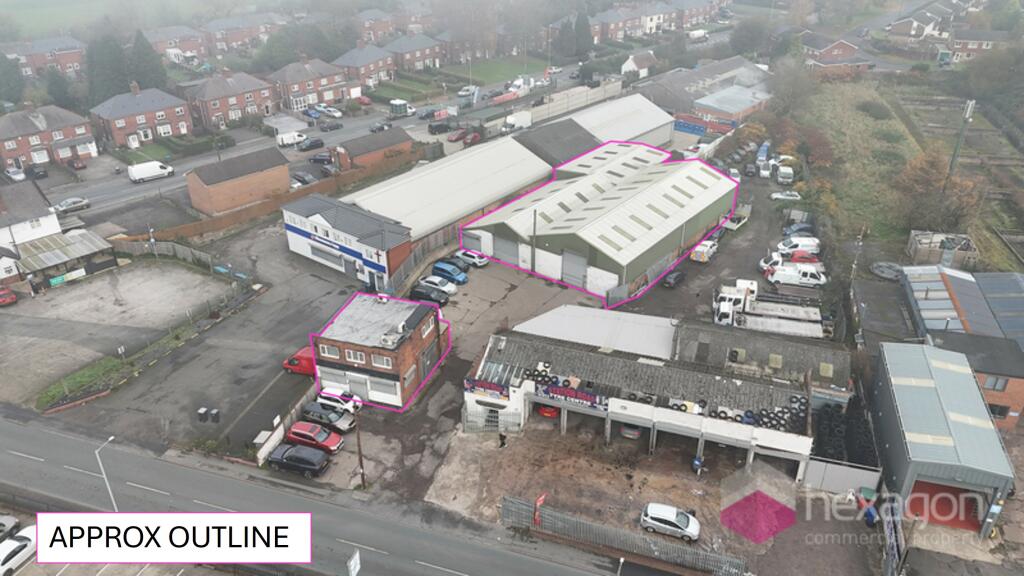
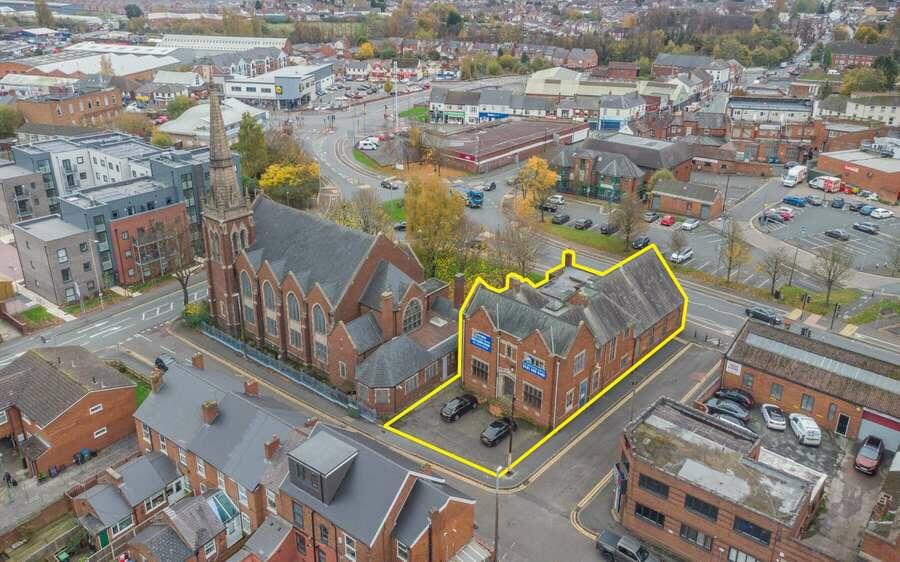
Kingsway International Christian Centre, 1-2 Causeway, Rowley Regis
For Sale: GBP225,000
