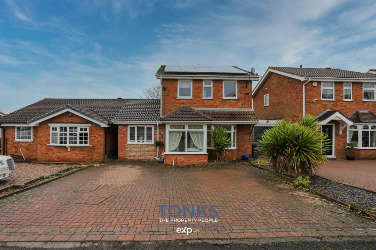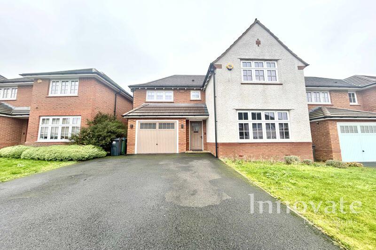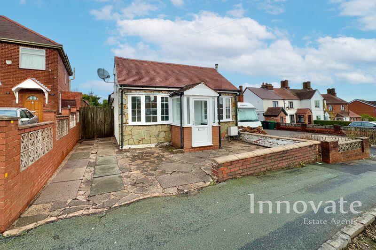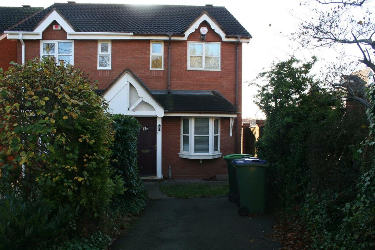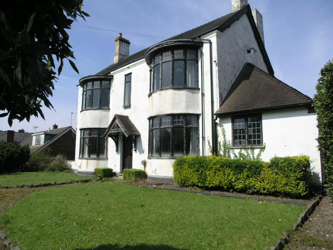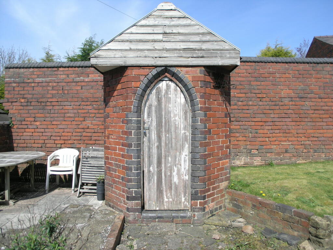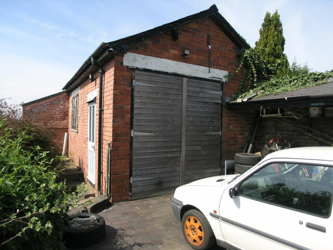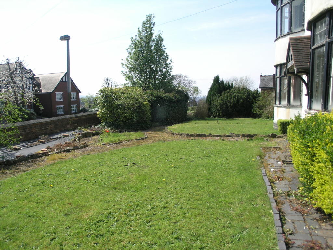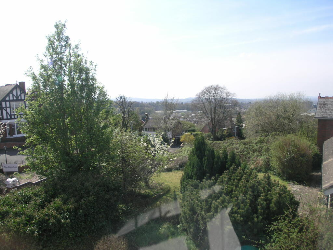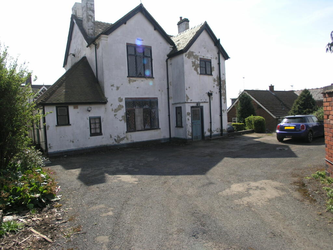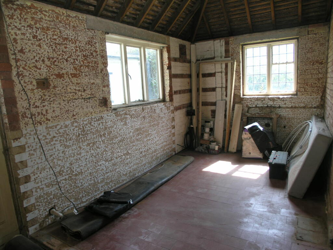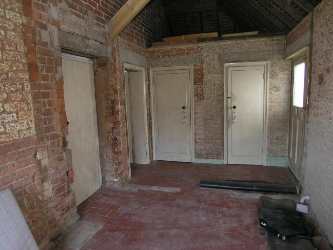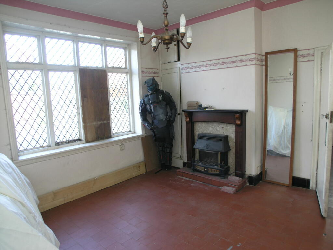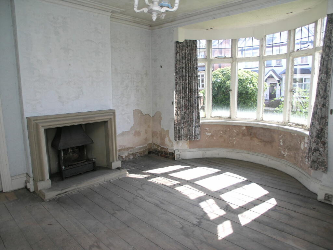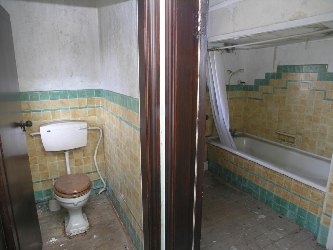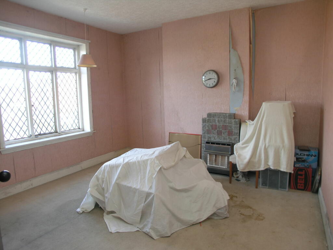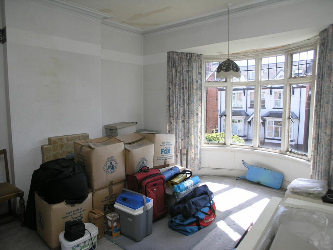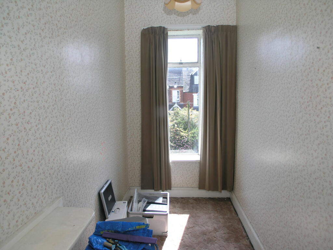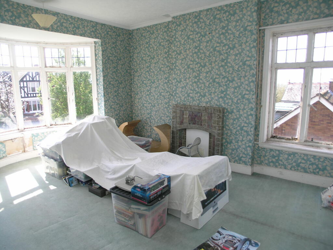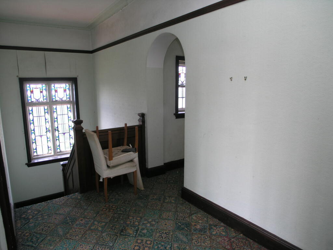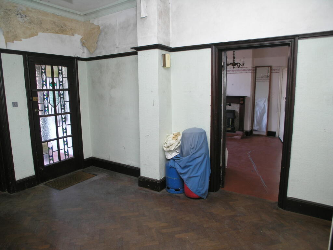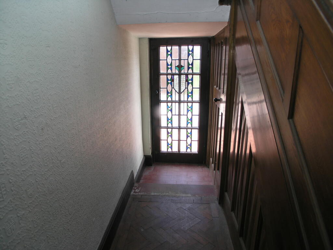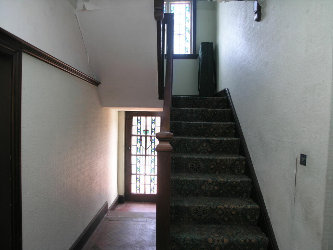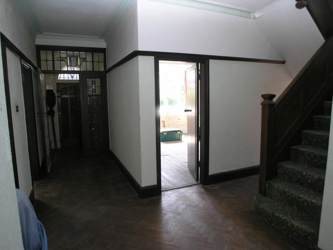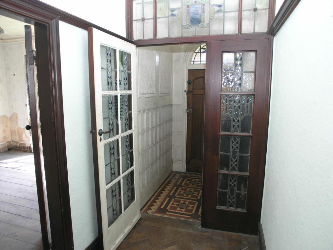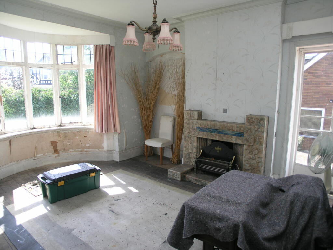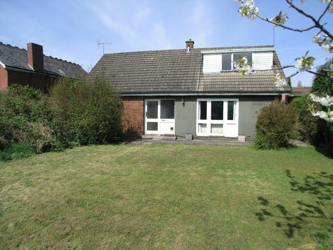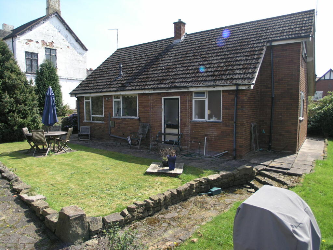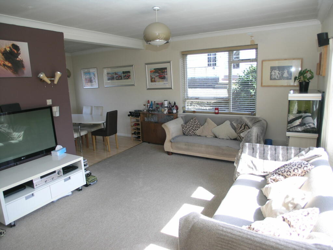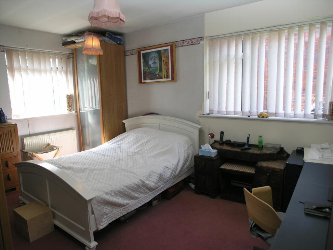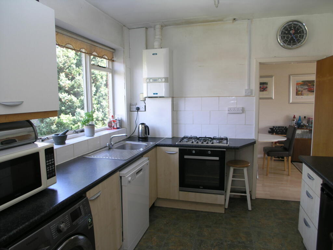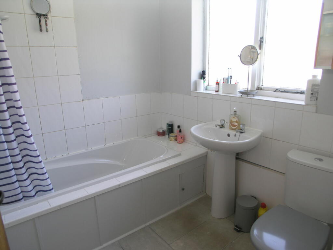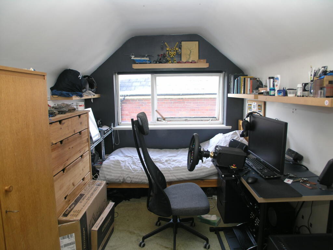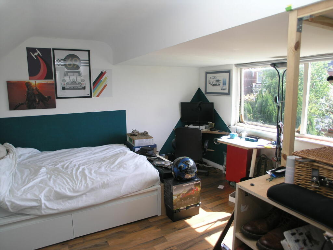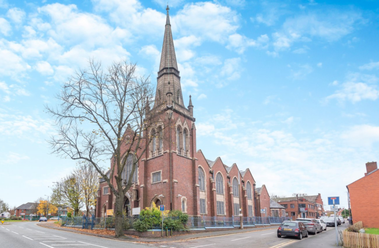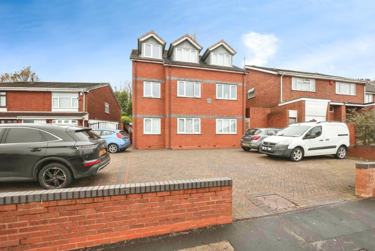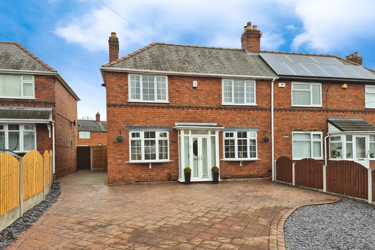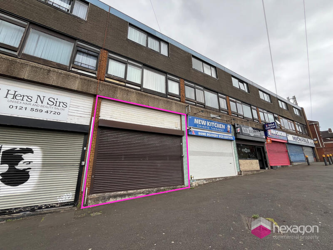ROWLEY REGIS, Waterfall Lane
For Sale : GBP 560000
Details
Bed Rooms
5
Bath Rooms
2
Property Type
Detached
Description
Property Details: • Type: Detached • Tenure: N/A • Floor Area: N/A
Key Features: • Four bedroom detached property with separate two bedroom Dormer Bungalow • Detached property in need of modernisation • Ample off road parking • Lovely views to surrounding areas • Detached period property with STUNNING PERIOD FEATURES • Commanding position with gated entrance • Viewing highly recommended • Surrounding established gardens • Detached garage • Huge potential
Location: • Nearest Station: N/A • Distance to Station: N/A
Agent Information: • Address: 21, Hagley Road, Halesowen, B63 4PU
Full Description: A RARE OPPORTUNITY to acquire TWO DETACHED PROPERTIES. Firstly a FOUR BEDROOM DETACHED PERIOD property in need of renovation and full of potential. Secondly a TWO BEDROOM detached dormer Bungalow. The detached property comprises; Porch, Hall, Living room, Cloakroom with w/c, Dining room, Kitchen with Pantry and Store, Reception room, First floor landing, Four bedrooms, Bathroom with separate toilet and Cellar. The Dormer bungalow comprises; Hall, L-shaped living diner, Kitchen, Bathroom, Reception room (Currently used as a bedroom), First floor landing, Two bedrooms and Toilet. Outside having Ample off road parking, Surrounding gardens and Detached garage. EPC E/DFour bedroom detached propertyPorchEntrance HallLiving Room17' 5'' x 14' 9'' (5.30m x 4.49m)Cloakroom8' 11'' max x 3' 8'' (2.72m x 1.12m)Dining Room14' 1'' x 13' 4'' (4.29m x 4.06m)Kitchen18' 7'' x 9' 0'' (5.66m x 2.74m)PantryStoreFurther reception room16' 4'' x 14' 0'' (4.97m x 4.26m)Bedroom One17' 8'' x 14' 3'' (5.38m x 4.34m)Bedroom Two16' 7'' x 14' 1'' (5.05m x 4.29m)Bedroom Three14' 1'' x 13' 5'' (4.29m x 4.09m)Study/Bedroom Four9' 2'' x 5' 0'' (2.79m x 1.52m)Bathroom8' 10'' x 7' 6'' (2.69m x 2.28m)Separate toiletCellarTwo bedroom detached dormer BungalowHallL-shaped living dinerLiving area16' 5'' x 12' 9'' (5.00m x 3.88m)Dining area9' 8'' x 8' 1'' (2.94m x 2.46m)Kitchen14' 4'' x 9' 4'' (4.37m x 2.84m)Bathroom7' 1'' x 6' 8'' (2.16m x 2.03m)Further reception room15' 4'' x 12' 0'' (4.67m x 3.65m)First floor landingBedroom One12' 0'' x 8' 3'' (3.65m x 2.51m)Bedroom Two12' 2'' x 11' 10'' (3.71m x 3.60m)First floor toiletOutsideLarge rear gardenAmple off road parkingGarage20' 8'' x 13' 7'' (6.29m x 4.14m)Please noteThe Detached dormer bungalow is leasehold with a 54 year lease remaining however, the freehold is owned by the Detached residence.COUNCIL TAX BAND E - DetachedCouncil Tax Band - D Bungalow
Location
Address
ROWLEY REGIS, Waterfall Lane
City
ROWLEY REGIS
Features And Finishes
Four bedroom detached property with separate two bedroom Dormer Bungalow, Detached property in need of modernisation, Ample off road parking, Lovely views to surrounding areas, Detached period property with STUNNING PERIOD FEATURES, Commanding position with gated entrance, Viewing highly recommended, Surrounding established gardens, Detached garage, Huge potential
Legal Notice
Our comprehensive database is populated by our meticulous research and analysis of public data. MirrorRealEstate strives for accuracy and we make every effort to verify the information. However, MirrorRealEstate is not liable for the use or misuse of the site's information. The information displayed on MirrorRealEstate.com is for reference only.
Real Estate Broker
Taylors Estate Agents, Halesowen
Brokerage
Taylors Estate Agents, Halesowen
Profile Brokerage WebsiteTop Tags
Likes
0
Views
64
Related Homes
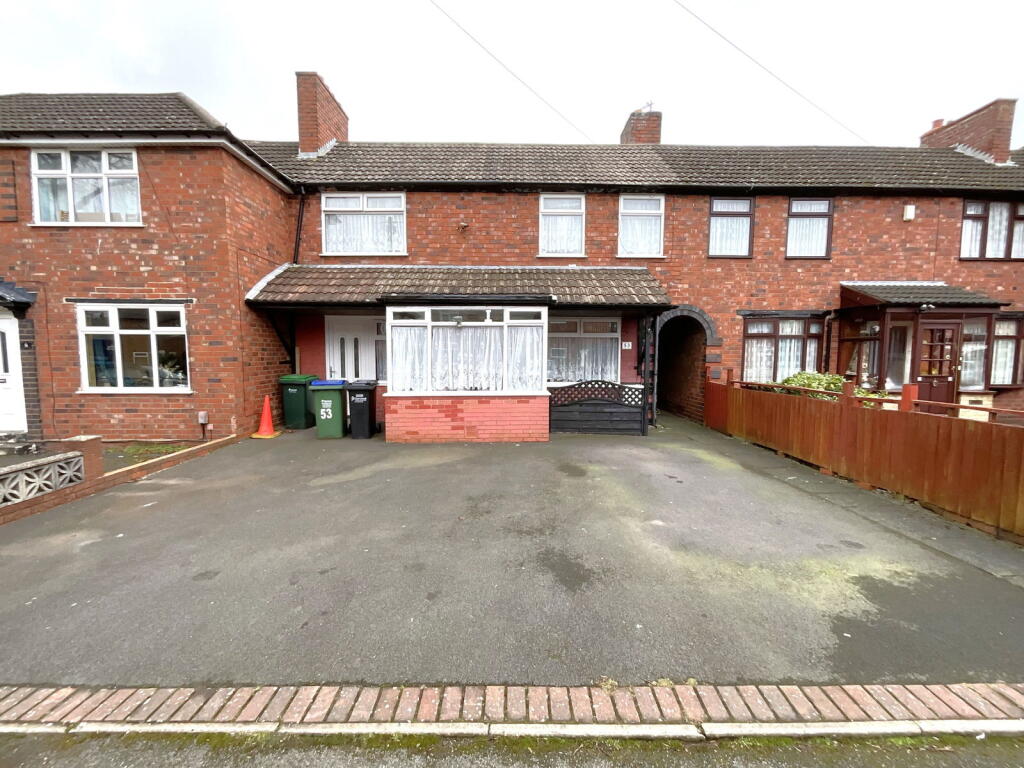
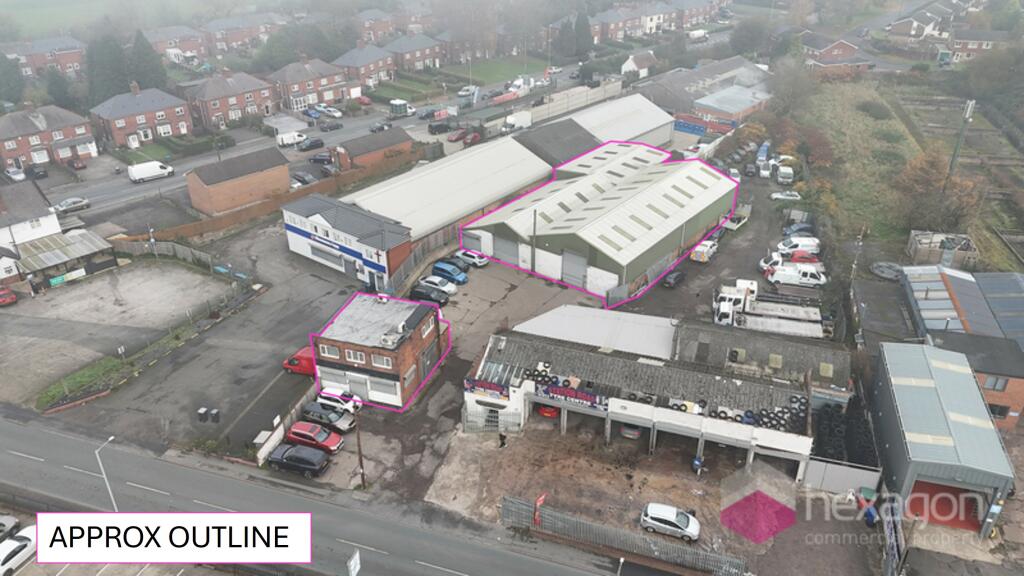
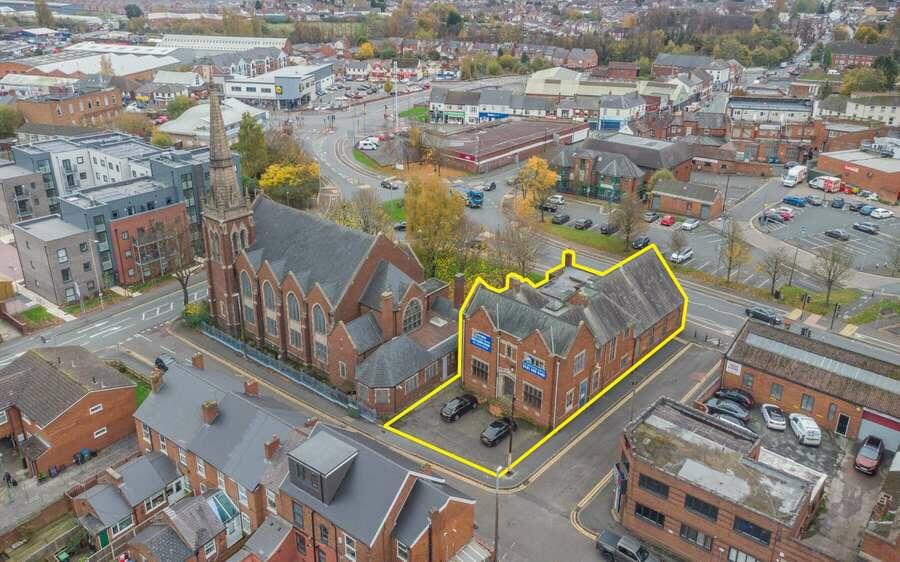
Kingsway International Christian Centre, 1-2 Causeway, Rowley Regis
For Sale: GBP225,000
